Ванная комната с столешницей из ламината и встроенной тумбой – фото дизайна интерьера
Сортировать:
Бюджет
Сортировать:Популярное за сегодня
221 - 240 из 981 фото
1 из 3
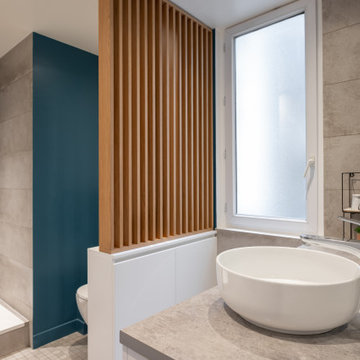
Идея дизайна: главная, серо-белая ванная комната среднего размера в современном стиле с плоскими фасадами, душем без бортиков, инсталляцией, серой плиткой, каменной плиткой, синими стенами, полом из мозаичной плитки, накладной раковиной, столешницей из ламината, серым полом, серой столешницей, тумбой под одну раковину, встроенной тумбой и деревянными стенами
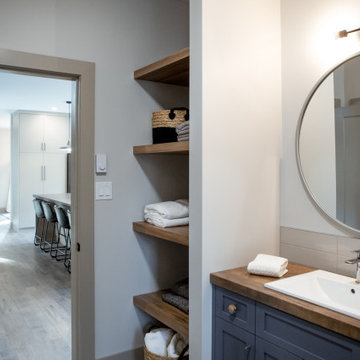
Off the kitchen, next to the guest bedroom, is the main bathroom. Four wood floating shelves were built into a nook left of the custom vanity where the wood was continued onto the countertop. Ceramic tile was chosen to mimic the style of the homes laminate throughout.
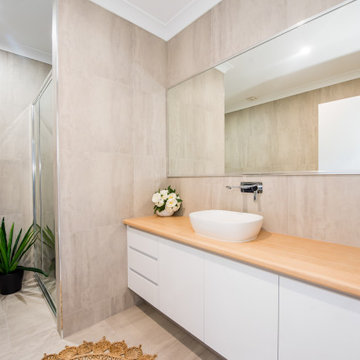
Пример оригинального дизайна: детская ванная комната среднего размера в современном стиле с плоскими фасадами, белыми фасадами, отдельно стоящей ванной, душем в нише, унитазом-моноблоком, серой плиткой, керамической плиткой, полом из керамической плитки, настольной раковиной, столешницей из ламината, серым полом, душем с распашными дверями, коричневой столешницей, нишей, тумбой под одну раковину и встроенной тумбой
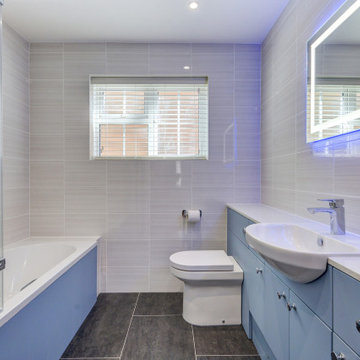
Tranquil Bathroom in Worthing, West Sussex
Explore this recent blue bathroom renovation project, undertaken using our design & supply only service.
The Brief
This bathroom renovation was required for a previous client of ours, who upon visiting us with a friend sought a quick improvement to their own bathroom space. Due to the short timescale of the project, the client sought to make use of our design & supply only service using a local recommended fitter.
The key desirable for the project was to incorporate a lot of storage with a fairly neutral theme.
Design Elements
Bathroom designer Debs undertook the re-design of this space, working with the client to achieve the desirables of their brief.
The showering and bathing area was logically placed in the alcove of the room, which left plenty of space for the client’s required storage and sanitaryware in the remainder of the room. A nice tile combination has been used across the floor and walls to achieve the neutral aesthetic required.
Special Inclusions
As per the brief, designer Debs has incorporated a wall-to-wall run of vast storage which also houses a semi-recessed basin and concealed sanitaryware. The furniture is from British bathroom supplier Mereway and has been used in a sky blue matt finish.
Project Highlight
An illuminating LED mirror is the highlight of this project.
This mirror possesses demisting technologies so the mirror can be used at all times, in addition to easy touch operation and two light settings.
The End Result
This project is another that highlights the fantastic results that can be achieved using our design & supply only service and recommended local fitters. For this project, opting for our design & supply only alternative meant the client was able to receive our expert design within their desired timeframe.
If you have a similar home project, consult our expert designers to see how we can design your dream space.
To arrange a free design consultation visit a showroom or book an appointment now.
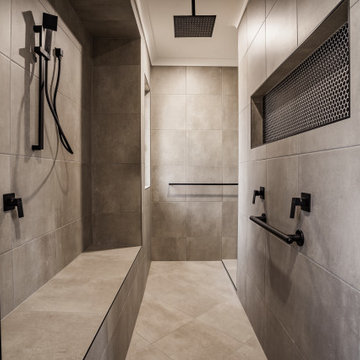
A master bathroom with open plan design showers with shower seat and modern fittings
Свежая идея для дизайна: детская ванная комната среднего размера в современном стиле с плоскими фасадами, темными деревянными фасадами, накладной ванной, открытым душем, коричневой плиткой, керамической плиткой, коричневыми стенами, полом из цементной плитки, столешницей из ламината, открытым душем, белой столешницей, тумбой под одну раковину и встроенной тумбой - отличное фото интерьера
Свежая идея для дизайна: детская ванная комната среднего размера в современном стиле с плоскими фасадами, темными деревянными фасадами, накладной ванной, открытым душем, коричневой плиткой, керамической плиткой, коричневыми стенами, полом из цементной плитки, столешницей из ламината, открытым душем, белой столешницей, тумбой под одну раковину и встроенной тумбой - отличное фото интерьера
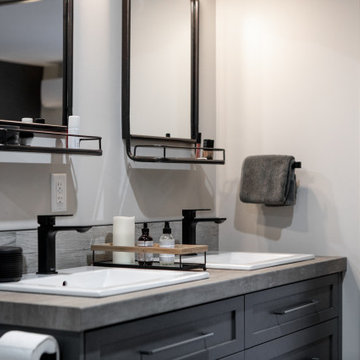
The master ensuite features a double vanity with a concrete look countertop, charcoal painted custom vanity and a large custom shower. The closet across from the vanity also houses the homeowner's washer and dryer. The walk-in closet can be accessed from the ensuite, as well as the bedroom.
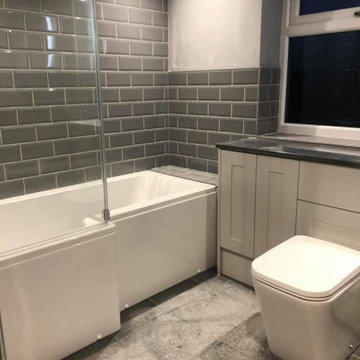
This Traditional yet modern twist on a Bathroom was created by using Metro Tiles and Traditional Fitted Furniture
Источник вдохновения для домашнего уюта: детская, серо-белая ванная комната среднего размера: освещение в классическом стиле с фасадами в стиле шейкер, серыми фасадами, накладной ванной, душем над ванной, унитазом-моноблоком, серой плиткой, керамической плиткой, серыми стенами, полом из керамогранита, накладной раковиной, столешницей из ламината, серым полом, серой столешницей, тумбой под одну раковину и встроенной тумбой
Источник вдохновения для домашнего уюта: детская, серо-белая ванная комната среднего размера: освещение в классическом стиле с фасадами в стиле шейкер, серыми фасадами, накладной ванной, душем над ванной, унитазом-моноблоком, серой плиткой, керамической плиткой, серыми стенами, полом из керамогранита, накладной раковиной, столешницей из ламината, серым полом, серой столешницей, тумбой под одну раковину и встроенной тумбой
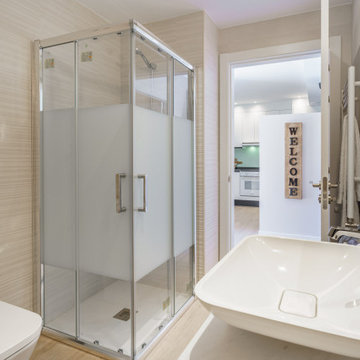
Источник вдохновения для домашнего уюта: главная ванная комната среднего размера в скандинавском стиле с плоскими фасадами, синими фасадами, душевой комнатой, унитазом-моноблоком, бежевой плиткой, керамической плиткой, бежевыми стенами, полом из керамической плитки, настольной раковиной, столешницей из ламината, коричневым полом, душем с раздвижными дверями, белой столешницей, тумбой под одну раковину и встроенной тумбой
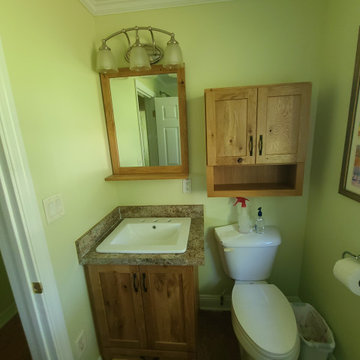
Kabinart Rustic Oak Natural Cabintery
Стильный дизайн: маленькая детская ванная комната с фасадами в стиле шейкер, светлыми деревянными фасадами, столешницей из ламината, коричневой столешницей, тумбой под одну раковину и встроенной тумбой для на участке и в саду - последний тренд
Стильный дизайн: маленькая детская ванная комната с фасадами в стиле шейкер, светлыми деревянными фасадами, столешницей из ламината, коричневой столешницей, тумбой под одну раковину и встроенной тумбой для на участке и в саду - последний тренд
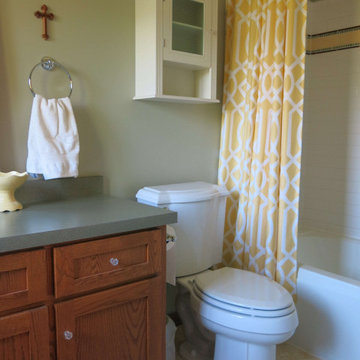
Classic MASTER BATHROOM style, featuring Sherwin Williams Grassland walls (SW 6163) to offset a beautiful trellis-patterned shower curtain and butter-toned hexagonal floor tiles.
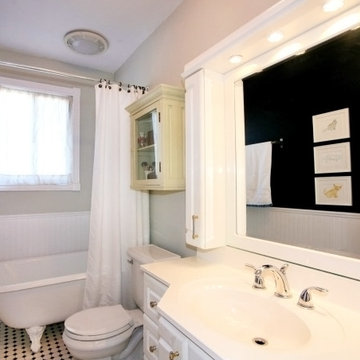
Classic family bathroom with plenty of storage and style. The space includes a claw-foot tub, mosaic tile floor, antique medicine cabinet, accent wall, and spacious vanity.
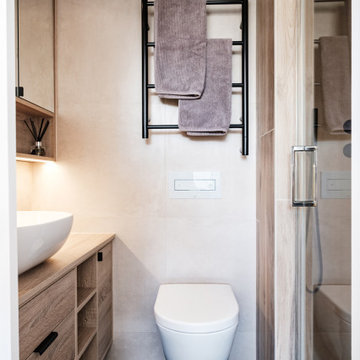
Modern Ensuite with built in bespoke vanity.
На фото: маленькая главная ванная комната в стиле модернизм с плоскими фасадами, фасадами цвета дерева среднего тона, душем в нише, инсталляцией, серой плиткой, керамогранитной плиткой, полом из керамогранита, настольной раковиной, столешницей из ламината, душем с распашными дверями, тумбой под одну раковину и встроенной тумбой для на участке и в саду
На фото: маленькая главная ванная комната в стиле модернизм с плоскими фасадами, фасадами цвета дерева среднего тона, душем в нише, инсталляцией, серой плиткой, керамогранитной плиткой, полом из керамогранита, настольной раковиной, столешницей из ламината, душем с распашными дверями, тумбой под одну раковину и встроенной тумбой для на участке и в саду
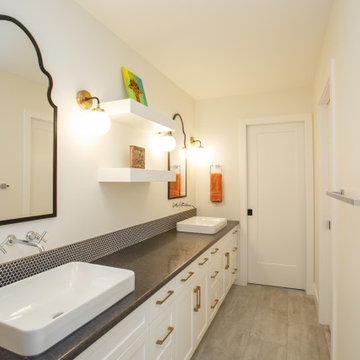
Стильный дизайн: детская ванная комната среднего размера в стиле кантри с фасадами в стиле шейкер, белыми фасадами, черной плиткой, плиткой мозаикой, белыми стенами, полом из керамической плитки, настольной раковиной, столешницей из ламината, серым полом, черной столешницей, тумбой под две раковины и встроенной тумбой - последний тренд
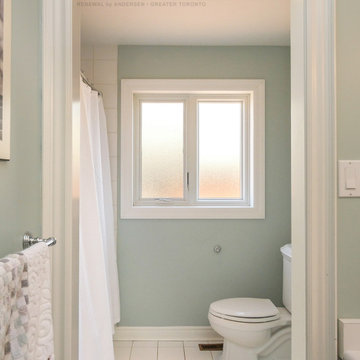
Wonderful bathroom with new privacy windows we installed. These beautiful new casement and picture windows with obscured glass looks great in this bright and pretty bathroom with white fixtures and cabinetry. Find out more about getting new windows installed in your home from Renewal by Andersen of Greater Toronto serving most of Ontario.
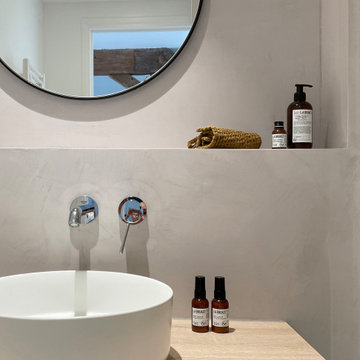
MISSION: Les habitants du lieu ont souhaité restructurer les étages de leur maison pour les adapter à leur nouveau mode de vie, avec des enfants plus grands et de plus en plus créatifs.
Une partie de la mission a consisté à transformer, au deuxième étage, la grande chambre avec mezzanine qui était partagée par les deux enfants, en trois nouveaux espaces : deux chambres aux volumes atypiques indépendantes l’une de l’autre et une salle d’eau.
Ici, zoom sur la salle d'eau avec ses lignes épurées pour une ambiance minimale et douce.
Plan en stratifié chêne clair, vasque et miroirs ronds, mitigeur mural et enduit béton ciré gris clair.
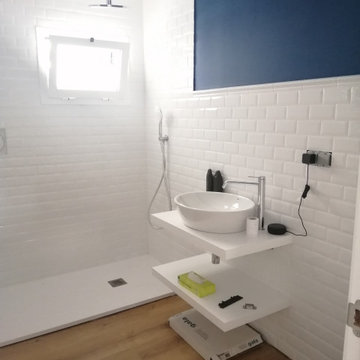
Es el baño de cortesía y de invitados de la vivienda. El pavimento laminado da calidez al espacio con alicatado blanco y pintura en azul oscuro en la parte superior de la pared
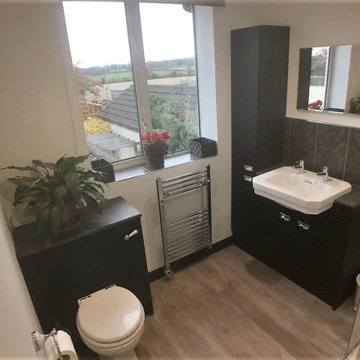
A gorgeous bathroom with Utopia Azure blue furniture. The toilet unit has a Gerberit concealed cistern and a Burlington ceramic lever. The Burlington toilet goes with the flow of the room along with the Burlington basin.
The Karndean floor looks lovely against the Blue of the furniture.
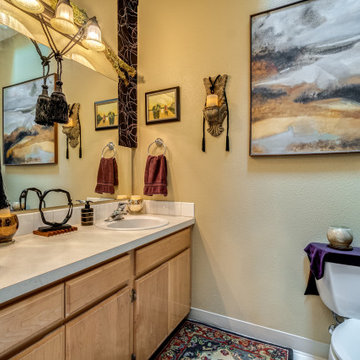
Asian Artifacts, Sculptures, Custom Drapes
Пример оригинального дизайна: маленькая ванная комната в стиле неоклассика (современная классика) с плоскими фасадами, светлыми деревянными фасадами, ванной в нише, душем над ванной, раздельным унитазом, белой плиткой, керамогранитной плиткой, бежевыми стенами, полом из винила, душевой кабиной, накладной раковиной, столешницей из ламината, бежевым полом, душем с раздвижными дверями, бежевой столешницей, тумбой под одну раковину и встроенной тумбой для на участке и в саду
Пример оригинального дизайна: маленькая ванная комната в стиле неоклассика (современная классика) с плоскими фасадами, светлыми деревянными фасадами, ванной в нише, душем над ванной, раздельным унитазом, белой плиткой, керамогранитной плиткой, бежевыми стенами, полом из винила, душевой кабиной, накладной раковиной, столешницей из ламината, бежевым полом, душем с раздвижными дверями, бежевой столешницей, тумбой под одну раковину и встроенной тумбой для на участке и в саду
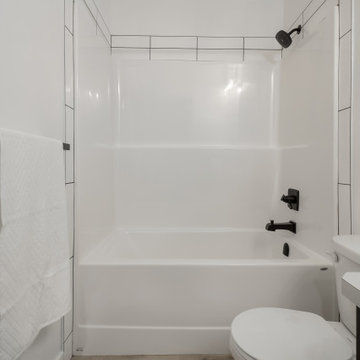
Свежая идея для дизайна: ванная комната среднего размера в современном стиле с фасадами в стиле шейкер, черными фасадами, ванной в нише, душем над ванной, раздельным унитазом, белой плиткой, плиткой кабанчик, белыми стенами, полом из винила, душевой кабиной, накладной раковиной, столешницей из ламината, серым полом, шторкой для ванной, белой столешницей, тумбой под одну раковину и встроенной тумбой - отличное фото интерьера
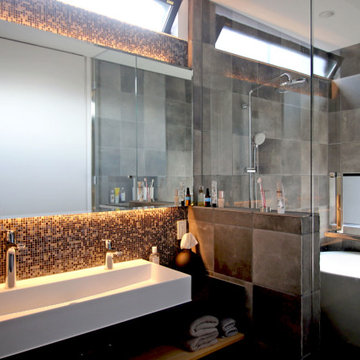
無垢の欅一枚板を贅沢にカウンターに使用
Идея дизайна: ванная комната с открытыми фасадами, черными фасадами, коричневой плиткой, плиткой мозаикой, разноцветными стенами, полом из керамической плитки, накладной раковиной, столешницей из ламината, серым полом, коричневой столешницей и встроенной тумбой
Идея дизайна: ванная комната с открытыми фасадами, черными фасадами, коричневой плиткой, плиткой мозаикой, разноцветными стенами, полом из керамической плитки, накладной раковиной, столешницей из ламината, серым полом, коричневой столешницей и встроенной тумбой
Ванная комната с столешницей из ламината и встроенной тумбой – фото дизайна интерьера
12