Ванная комната с столешницей из ламината – фото дизайна интерьера со средним бюджетом
Сортировать:
Бюджет
Сортировать:Популярное за сегодня
101 - 120 из 3 565 фото
1 из 3
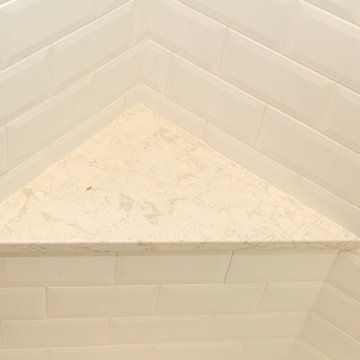
Photography by Jeffrey Volker
На фото: маленькая ванная комната в морском стиле с фасадами в стиле шейкер, белыми фасадами, душем в нише, унитазом-моноблоком, синей плиткой, плиткой кабанчик, синими стенами, полом из терракотовой плитки, душевой кабиной, врезной раковиной и столешницей из ламината для на участке и в саду
На фото: маленькая ванная комната в морском стиле с фасадами в стиле шейкер, белыми фасадами, душем в нише, унитазом-моноблоком, синей плиткой, плиткой кабанчик, синими стенами, полом из терракотовой плитки, душевой кабиной, врезной раковиной и столешницей из ламината для на участке и в саду
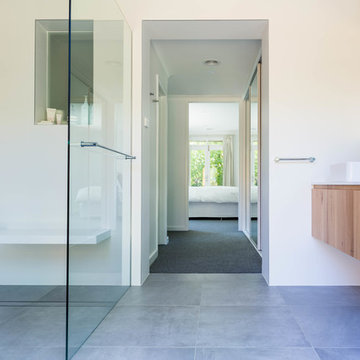
Photographer: Kerrie Brewer.
Builder: CJC Constructions, Canberra
На фото: главная ванная комната среднего размера в современном стиле с фасадами островного типа, светлыми деревянными фасадами, открытым душем, унитазом-моноблоком, синей плиткой, плиткой мозаикой, белыми стенами, полом из керамической плитки, настольной раковиной, столешницей из ламината, серым полом и душем с распашными дверями
На фото: главная ванная комната среднего размера в современном стиле с фасадами островного типа, светлыми деревянными фасадами, открытым душем, унитазом-моноблоком, синей плиткой, плиткой мозаикой, белыми стенами, полом из керамической плитки, настольной раковиной, столешницей из ламината, серым полом и душем с распашными дверями

Debbie Schwab Photography.
The wall tiles are 12" x 12" black marble tiles I had the tile installers cut into threes. Stainless steel bars that were all custom cut are at the bottom and top of the tiles. Instead of having a standard niche that fits between studs, I had the guys frame out a wider one. Above it is another niche that is short just for housing soaps and razors. Next step is the glass.
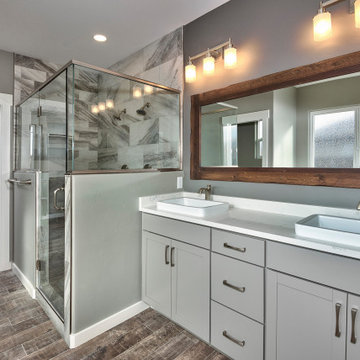
На фото: главная ванная комната среднего размера в классическом стиле с плоскими фасадами, серыми фасадами, отдельно стоящей ванной, угловым душем, раздельным унитазом, разноцветной плиткой, керамической плиткой, серыми стенами, паркетным полом среднего тона, накладной раковиной, столешницей из ламината, коричневым полом, душем с распашными дверями и белой столешницей с

Extension and refurbishment of a semi-detached house in Hern Hill.
Extensions are modern using modern materials whilst being respectful to the original house and surrounding fabric.
Views to the treetops beyond draw occupants from the entrance, through the house and down to the double height kitchen at garden level.
From the playroom window seat on the upper level, children (and adults) can climb onto a play-net suspended over the dining table.
The mezzanine library structure hangs from the roof apex with steel structure exposed, a place to relax or work with garden views and light. More on this - the built-in library joinery becomes part of the architecture as a storage wall and transforms into a gorgeous place to work looking out to the trees. There is also a sofa under large skylights to chill and read.
The kitchen and dining space has a Z-shaped double height space running through it with a full height pantry storage wall, large window seat and exposed brickwork running from inside to outside. The windows have slim frames and also stack fully for a fully indoor outdoor feel.
A holistic retrofit of the house provides a full thermal upgrade and passive stack ventilation throughout. The floor area of the house was doubled from 115m2 to 230m2 as part of the full house refurbishment and extension project.
A huge master bathroom is achieved with a freestanding bath, double sink, double shower and fantastic views without being overlooked.
The master bedroom has a walk-in wardrobe room with its own window.
The children's bathroom is fun with under the sea wallpaper as well as a separate shower and eaves bath tub under the skylight making great use of the eaves space.
The loft extension makes maximum use of the eaves to create two double bedrooms, an additional single eaves guest room / study and the eaves family bathroom.
5 bedrooms upstairs.
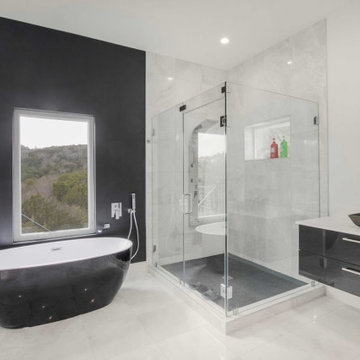
Black and White Modern Bathroom designed By Darash
Пример оригинального дизайна: главная ванная комната, совмещенная с туалетом среднего размера в стиле модернизм с плоскими фасадами, черными фасадами, полом из цементной плитки, белым полом, любым потолком, накладной ванной, душем над ванной, белой плиткой, плиткой, черными стенами, настольной раковиной, столешницей из ламината, душем с распашными дверями, белой столешницей, сиденьем для душа, тумбой под две раковины, подвесной тумбой и любой отделкой стен
Пример оригинального дизайна: главная ванная комната, совмещенная с туалетом среднего размера в стиле модернизм с плоскими фасадами, черными фасадами, полом из цементной плитки, белым полом, любым потолком, накладной ванной, душем над ванной, белой плиткой, плиткой, черными стенами, настольной раковиной, столешницей из ламината, душем с распашными дверями, белой столешницей, сиденьем для душа, тумбой под две раковины, подвесной тумбой и любой отделкой стен

Bagno stretto e lungo con mobile lavabo color acquamarina, ciotola in appoggio, rubinetteria nera, doccia in opera.
На фото: маленькая, узкая и длинная ванная комната в современном стиле с плоскими фасадами, зелеными фасадами, душем без бортиков, инсталляцией, белой плиткой, плиткой кабанчик, белыми стенами, полом из цементной плитки, душевой кабиной, настольной раковиной, столешницей из ламината, серым полом, душем с раздвижными дверями, зеленой столешницей, тумбой под одну раковину и подвесной тумбой для на участке и в саду
На фото: маленькая, узкая и длинная ванная комната в современном стиле с плоскими фасадами, зелеными фасадами, душем без бортиков, инсталляцией, белой плиткой, плиткой кабанчик, белыми стенами, полом из цементной плитки, душевой кабиной, настольной раковиной, столешницей из ламината, серым полом, душем с раздвижными дверями, зеленой столешницей, тумбой под одну раковину и подвесной тумбой для на участке и в саду
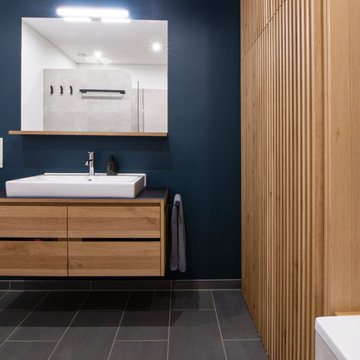
На фото: ванная комната среднего размера в скандинавском стиле с фасадами цвета дерева среднего тона, душевой кабиной, столешницей из ламината и тумбой под одну раковину с
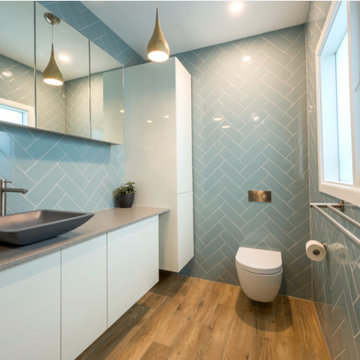
This beautiful bathroom draws inspiration from the warmth of mediterranean design. Our brave client confronted colour to form this rich palette and deliver a glamourous space.

Agoura Hills mid century bathroom remodel for small townhouse bathroom.
Свежая идея для дизайна: маленькая главная ванная комната в стиле ретро с плоскими фасадами, фасадами цвета дерева среднего тона, угловым душем, унитазом-моноблоком, белой плиткой, керамогранитной плиткой, белыми стенами, полом из сланца, накладной раковиной, столешницей из ламината, бежевым полом, душем с распашными дверями и белой столешницей для на участке и в саду - отличное фото интерьера
Свежая идея для дизайна: маленькая главная ванная комната в стиле ретро с плоскими фасадами, фасадами цвета дерева среднего тона, угловым душем, унитазом-моноблоком, белой плиткой, керамогранитной плиткой, белыми стенами, полом из сланца, накладной раковиной, столешницей из ламината, бежевым полом, душем с распашными дверями и белой столешницей для на участке и в саду - отличное фото интерьера
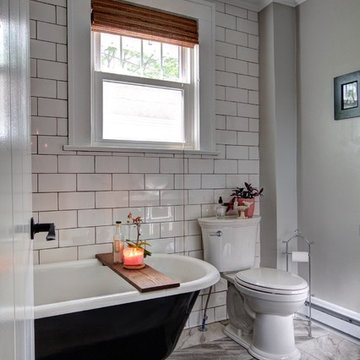
Пример оригинального дизайна: маленькая ванная комната в стиле фьюжн с черными фасадами, ванной на ножках, душем над ванной, унитазом-моноблоком, белой плиткой, керамической плиткой, серыми стенами, полом из керамогранита, душевой кабиной, настольной раковиной и столешницей из ламината для на участке и в саду
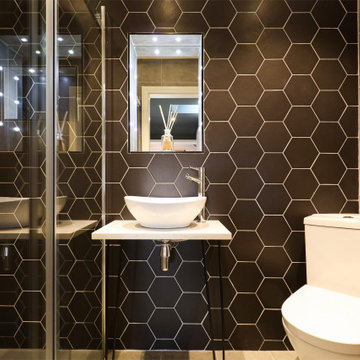
A sleek and simple White tiled bathroom with small flourishes of contrasting colour provided by a feature sink unit and wall mounted heated towel rack.

Master Ensuite
photo by Jody Darcy
Пример оригинального дизайна: главная ванная комната среднего размера в современном стиле с черными фасадами, отдельно стоящей ванной, открытым душем, серой плиткой, керамической плиткой, белыми стенами, полом из керамической плитки, настольной раковиной, столешницей из ламината, серым полом, открытым душем, черной столешницей и плоскими фасадами
Пример оригинального дизайна: главная ванная комната среднего размера в современном стиле с черными фасадами, отдельно стоящей ванной, открытым душем, серой плиткой, керамической плиткой, белыми стенами, полом из керамической плитки, настольной раковиной, столешницей из ламината, серым полом, открытым душем, черной столешницей и плоскими фасадами

Warm Bathroom in Woodingdean, East Sussex
Designer Aron has created a simple design that works well across this family bathroom and cloakroom in Woodingdean.
The Brief
This Woodingdean client required redesign and rethink for a family bathroom and cloakroom. To keep things simple the design was to be replicated across both rooms, with ample storage to be incorporated into either space.
The brief was relatively simple.
A warm and homely design had to be accompanied by all standard bathroom inclusions.
Design Elements
To maximise storage space in the main bathroom the rear wall has been dedicated to storage. The ensure plenty of space for personal items fitted storage has been opted for, and Aron has specified a customised combination of units based upon the client’s storage requirements.
Earthy grey wall tiles combine nicely with a chosen mosaic tile, which wraps around the entire room and cloakroom space.
Chrome brassware from Vado and Puraflow are used on the semi-recessed basin, as well as showering and bathing functions.
Special Inclusions
The furniture was a key element of this project.
It is primarily for storage, but in terms of design it has been chosen in this Light Grey Gloss finish to add a nice warmth to the family bathroom. By opting for fitted furniture it meant that a wall-to-wall appearance could be incorporated into the design, as well as a custom combination of units.
Atop the furniture, Aron has used a marble effect laminate worktop which ties in nicely with the theme of the space.
Project Highlight
As mentioned the cloakroom utilises the same design, with the addition of a small cloakroom storage unit and sink from Deuco.
Tile choices have also been replicated in this room to half-height. The mosaic tiles particularly look great here as they catch the light through the window.
The End Result
The result is a project that delivers upon the brief, with warm and homely tile choices and plenty of storage across the two rooms.
If you are thinking of a bathroom transformation, discover how our design team can create a new bathroom space that will tick all of your boxes. Arrange a free design appointment in showroom or online today.

Dans cet appartement familial de 150 m², l’objectif était de rénover l’ensemble des pièces pour les rendre fonctionnelles et chaleureuses, en associant des matériaux naturels à une palette de couleurs harmonieuses.
Dans la cuisine et le salon, nous avons misé sur du bois clair naturel marié avec des tons pastel et des meubles tendance. De nombreux rangements sur mesure ont été réalisés dans les couloirs pour optimiser tous les espaces disponibles. Le papier peint à motifs fait écho aux lignes arrondies de la porte verrière réalisée sur mesure.
Dans les chambres, on retrouve des couleurs chaudes qui renforcent l’esprit vacances de l’appartement. Les salles de bain et la buanderie sont également dans des tons de vert naturel associés à du bois brut. La robinetterie noire, toute en contraste, apporte une touche de modernité. Un appartement où il fait bon vivre !

Liadesign
Свежая идея для дизайна: ванная комната среднего размера в современном стиле с плоскими фасадами, бежевыми фасадами, душем без бортиков, раздельным унитазом, синей плиткой, керамогранитной плиткой, бежевыми стенами, душевой кабиной, монолитной раковиной, столешницей из ламината, душем с раздвижными дверями, бежевой столешницей, сиденьем для душа, тумбой под одну раковину и подвесной тумбой - отличное фото интерьера
Свежая идея для дизайна: ванная комната среднего размера в современном стиле с плоскими фасадами, бежевыми фасадами, душем без бортиков, раздельным унитазом, синей плиткой, керамогранитной плиткой, бежевыми стенами, душевой кабиной, монолитной раковиной, столешницей из ламината, душем с раздвижными дверями, бежевой столешницей, сиденьем для душа, тумбой под одну раковину и подвесной тумбой - отличное фото интерьера
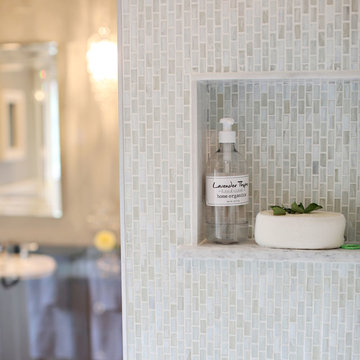
In season 6, episode 13 of Bath Crashers, contractor and host Matt Muenster and his team transform a family’s dull master bathroom into a luxury getaway.
The huge walk-in shower has two rain shower heads and a Séura Hydra Indoor Waterproof TV that is seamlessly built into the shower tile wall. The Séura Indoor Waterproof TV is designed for wet environments and won’t fog up in a steamy room. These TVs can be custom colored to match the room’s décor. Séura’s standard Pearl White TV color was chosen to complement the tiled wall.
The Séura Indoor Waterproof TV is perfectly recessed into the shower wall tile, providing an elegant and impressive display.
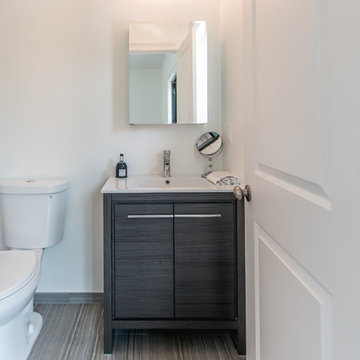
Dark grey wood vanity by Blossom with Chrome lighting, hardware and faucet. Floor tile is 12x24 Eramosa Silver porcelain finish with a wave accent that mimics the grain of wood on the vanity.
Photo by Sameer Abdel Khalik
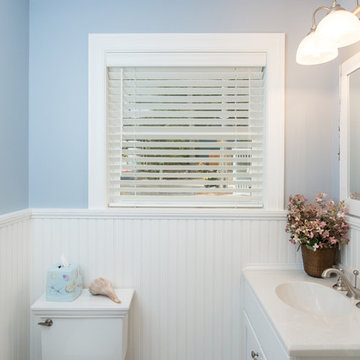
Источник вдохновения для домашнего уюта: маленькая ванная комната в классическом стиле с фасадами в стиле шейкер, белыми фасадами, раздельным унитазом, серой плиткой, керамической плиткой, синими стенами, полом из керамической плитки, душевой кабиной, монолитной раковиной и столешницей из ламината для на участке и в саду
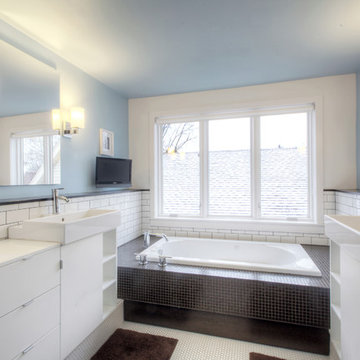
Master Bathroom added to attic space provides his/hers vanity, ample storage, wall-hung TV, and jetted tub - Interior Architecture: HAUS | Architecture - Construction Management: WERK | Build - Photography: HAUS | Architecture
Ванная комната с столешницей из ламината – фото дизайна интерьера со средним бюджетом
6