Ванная комната с столешницей из кварцита и стенами из вагонки – фото дизайна интерьера
Сортировать:
Бюджет
Сортировать:Популярное за сегодня
61 - 80 из 317 фото
1 из 3
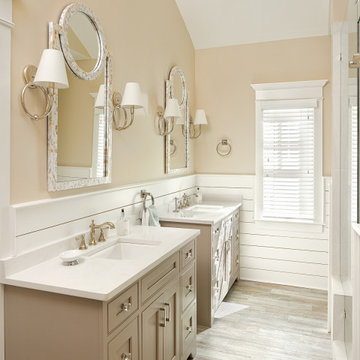
Bathroom Renovation
Пример оригинального дизайна: главная ванная комната среднего размера в морском стиле с фасадами островного типа, серыми фасадами, двойным душем, раздельным унитазом, бежевыми стенами, полом из плитки под дерево, врезной раковиной, столешницей из кварцита, бежевым полом, душем с распашными дверями, белой столешницей, сиденьем для душа, тумбой под две раковины, напольной тумбой, сводчатым потолком и стенами из вагонки
Пример оригинального дизайна: главная ванная комната среднего размера в морском стиле с фасадами островного типа, серыми фасадами, двойным душем, раздельным унитазом, бежевыми стенами, полом из плитки под дерево, врезной раковиной, столешницей из кварцита, бежевым полом, душем с распашными дверями, белой столешницей, сиденьем для душа, тумбой под две раковины, напольной тумбой, сводчатым потолком и стенами из вагонки

Enjoy the many details incorporated into this Master bath. Large walk-in shower crafted with porcelain, glass mosaics, quartzite and reclaimed wood. His and hers controls with duel rainmaker rain fall shower heads.

Contemporary and bright primary bathroom with double sink vanity, walk-in shower, porcelain tile floor and shower surround.
На фото: большая главная ванная комната в современном стиле с плоскими фасадами, светлыми деревянными фасадами, душем без бортиков, унитазом-моноблоком, серой плиткой, керамогранитной плиткой, полом из керамогранита, врезной раковиной, столешницей из кварцита, серым полом, открытым душем, белой столешницей, сиденьем для душа, тумбой под две раковины, встроенной тумбой и стенами из вагонки
На фото: большая главная ванная комната в современном стиле с плоскими фасадами, светлыми деревянными фасадами, душем без бортиков, унитазом-моноблоком, серой плиткой, керамогранитной плиткой, полом из керамогранита, врезной раковиной, столешницей из кварцита, серым полом, открытым душем, белой столешницей, сиденьем для душа, тумбой под две раковины, встроенной тумбой и стенами из вагонки
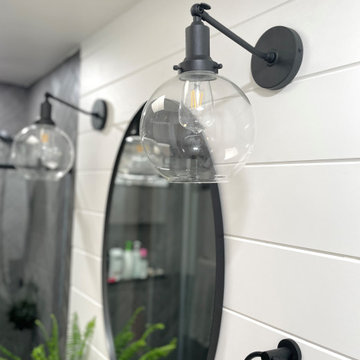
Great design makes all the difference - bold material choices were just what was needed to give this little bathroom some BIG personality! Our clients wanted a dark, moody vibe, but had always heard that using dark colors in a small space would only make it feel smaller. Not true!
Introducing a larger vanity cabinet with more storage and replacing the tub with an expansive walk-in shower immediately made the space feel larger, without any structural alterations. We went with a dark graphite tile that had a mix of texture on the walls and in the shower, but then anchored the space with white shiplap on the upper portion of the walls and a graphic floor tile (with mostly white and light gray tones). This technique of balancing dark tones with lighter tones is key to achieving those moody vibes, without creeping into cavernous territory. Subtle gray/blue/green tones on the vanity blend in well, but still pop in the space, and matte black fixtures add fantastic contrast to really finish off the whole look!
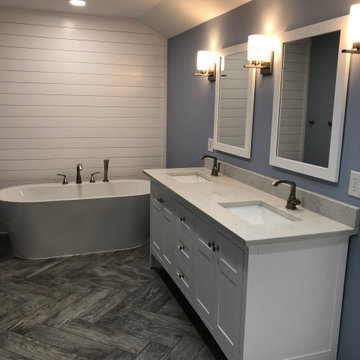
This master bathroom is elegant with a modern farmhouse touch. It has every element of luxury and relaxation a master bathroom needs, without losing that warm and cozy feeling. The freestanding tub makes this bathroom a haven for relaxation. The large shower and double vanity are prefect compliments to create a beautiful and functional space.
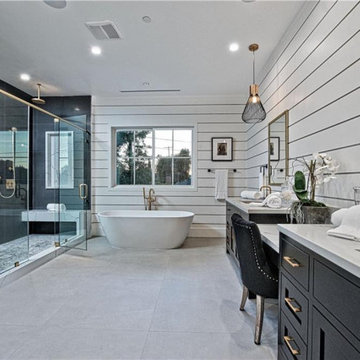
Источник вдохновения для домашнего уюта: большая главная ванная комната в стиле модернизм с фасадами в стиле шейкер, черными фасадами, отдельно стоящей ванной, двойным душем, черной плиткой, белыми стенами, столешницей из кварцита, белым полом, душем с распашными дверями, белой столешницей, сиденьем для душа, тумбой под две раковины, напольной тумбой и стенами из вагонки
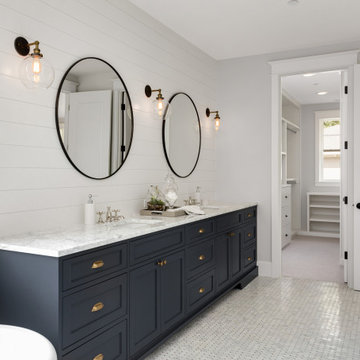
Modern farmhouse design bathroom with shiplap walls and navy vanity for a pop of color.
Свежая идея для дизайна: главная ванная комната в стиле кантри с синими фасадами, врезной раковиной, столешницей из кварцита, тумбой под две раковины и стенами из вагонки - отличное фото интерьера
Свежая идея для дизайна: главная ванная комната в стиле кантри с синими фасадами, врезной раковиной, столешницей из кварцита, тумбой под две раковины и стенами из вагонки - отличное фото интерьера
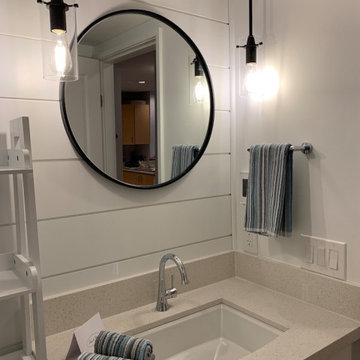
This small bathroom was completely renovated. The client wanted to use a blue colour somehow. In order to brighten up the room, we proposed to use blue tiles on the shower wall and the rest of the room to use very pale colours such as white and grey. Grey 12x24 floor tiles, white walls, accent shiplap wall, white ceilings, and baseboards. The frameless shower door complements the clean look. The black pendant light and framed mirror bring up some interest in the vanity area.

Свежая идея для дизайна: огромная главная ванная комната в стиле неоклассика (современная классика) с фасадами в стиле шейкер, коричневыми фасадами, ванной на ножках, душем без бортиков, бежевой плиткой, керамической плиткой, белыми стенами, полом из плитки под дерево, накладной раковиной, столешницей из кварцита, коричневым полом, душем с распашными дверями, белой столешницей, сиденьем для душа, тумбой под две раковины, встроенной тумбой, балками на потолке и стенами из вагонки - отличное фото интерьера
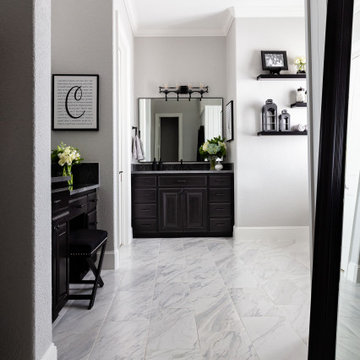
Master (Primary) bathroom renovation transformation! One of many transformation projects we have designed and executed for this lovely empty nesting couple.
For this space, we took a heavy, dated and uninspiring bathroom and turned it into one that is inspiring, soothing and highly functional. The general footprint of the bathroom did not change allowing the budget to stay contained and under control. The client is over the moon happy with their new bathroom.
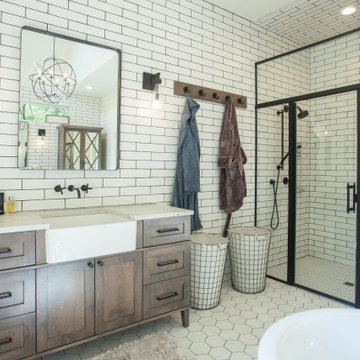
На фото: большая ванная комната в стиле кантри с фасадами в стиле шейкер, темными деревянными фасадами, ванной на ножках, душем в нише, биде, белой плиткой, керамической плиткой, белыми стенами, полом из керамогранита, врезной раковиной, столешницей из кварцита, белым полом, душем с распашными дверями, белой столешницей, тумбой под две раковины, напольной тумбой и стенами из вагонки с
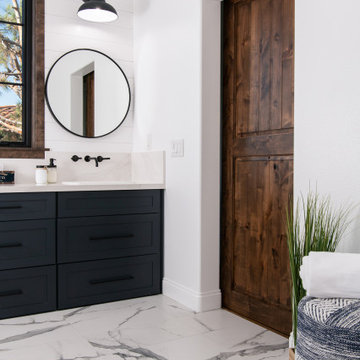
Jack and Jill bathroom with a shiplap backsplash
Стильный дизайн: ванная комната в средиземноморском стиле с синими фасадами, душем в нише, белыми стенами, полом из керамогранита, накладной раковиной, столешницей из кварцита, открытым душем, белой столешницей, тумбой под две раковины, встроенной тумбой и стенами из вагонки - последний тренд
Стильный дизайн: ванная комната в средиземноморском стиле с синими фасадами, душем в нише, белыми стенами, полом из керамогранита, накладной раковиной, столешницей из кварцита, открытым душем, белой столешницей, тумбой под две раковины, встроенной тумбой и стенами из вагонки - последний тренд

We transformed this 80's bathroom into a modern farmhouse bathroom! Black shower, grey chevron tile, white distressed subway tile, a fun printed grey and white floor, ship-lap, white vanity, black mirrors and lighting, and a freestanding tub to unwind in after a long day!

Modern Farmhouse bright and airy, large master bathroom. Marble flooring, tile work, and quartz countertops with shiplap accents and a free-standing bath.

A node to mid-century modern style which can be very chic and trendy, as this style is heating up in many renovation projects. This bathroom remodel has elements that tend towards this leading trend. We love designing your spaces and putting a distinctive style for each client. Must see the before photos and layout of the space. Custom teak vanity cabinet
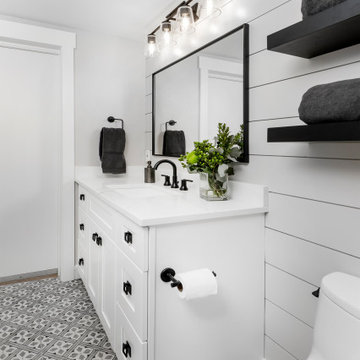
A completely new guest bathroom was built in the basement to accommodate family movie nights and overnight guests. Black and white materials with a patterned tile floor keep the space, light and bright and lend to that modern farmhouse style.
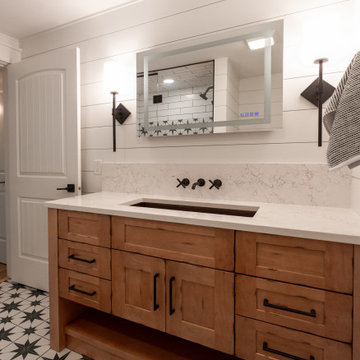
www.genevacabinet.com
Geneva Cabinet Company, Lake Geneva WI, It is very likely that function is the key motivator behind a bathroom makeover. It could be too small, dated, or just not working. Here we recreated the primary bath by borrowing space from an adjacent laundry room and hall bath. The new design delivers a spacious bathroom suite with the bonus of improved laundry storage.
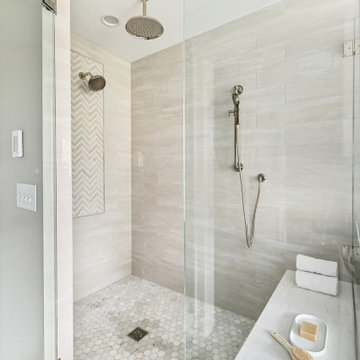
Стильный дизайн: огромная главная ванная комната в стиле неоклассика (современная классика) с фасадами в стиле шейкер, коричневыми фасадами, ванной на ножках, душем без бортиков, бежевой плиткой, керамической плиткой, белыми стенами, полом из плитки под дерево, накладной раковиной, столешницей из кварцита, коричневым полом, душем с распашными дверями, белой столешницей, сиденьем для душа, тумбой под две раковины, встроенной тумбой, балками на потолке и стенами из вагонки - последний тренд
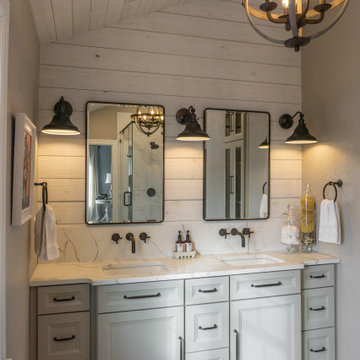
На фото: большая главная ванная комната в стиле кантри с плоскими фасадами, серыми фасадами, угловым душем, унитазом-моноблоком, черно-белой плиткой, плиткой под дерево, серыми стенами, врезной раковиной, столешницей из кварцита, бежевым полом, душем с распашными дверями, бежевой столешницей, нишей, тумбой под две раковины, встроенной тумбой, сводчатым потолком и стенами из вагонки с

FineCraft Contractors, Inc.
Harrison Design
Идея дизайна: маленький главный совмещенный санузел в стиле модернизм с фасадами островного типа, коричневыми фасадами, душем в нише, раздельным унитазом, бежевой плиткой, керамогранитной плиткой, бежевыми стенами, полом из сланца, врезной раковиной, столешницей из кварцита, разноцветным полом, душем с распашными дверями, черной столешницей, тумбой под одну раковину, напольной тумбой, сводчатым потолком и стенами из вагонки для на участке и в саду
Идея дизайна: маленький главный совмещенный санузел в стиле модернизм с фасадами островного типа, коричневыми фасадами, душем в нише, раздельным унитазом, бежевой плиткой, керамогранитной плиткой, бежевыми стенами, полом из сланца, врезной раковиной, столешницей из кварцита, разноцветным полом, душем с распашными дверями, черной столешницей, тумбой под одну раковину, напольной тумбой, сводчатым потолком и стенами из вагонки для на участке и в саду
Ванная комната с столешницей из кварцита и стенами из вагонки – фото дизайна интерьера
4