Ванная комната с столешницей из кварцита и подвесной тумбой – фото дизайна интерьера
Сортировать:
Бюджет
Сортировать:Популярное за сегодня
21 - 40 из 2 655 фото
1 из 3

Master Bathroom Renovation with open and modern design that allow integrate spaces
Свежая идея для дизайна: большая главная ванная комната в стиле модернизм с фасадами островного типа, светлыми деревянными фасадами, тумбой под две раковины, подвесной тумбой, отдельно стоящей ванной, душем без бортиков, унитазом-моноблоком, серой плиткой, керамогранитной плиткой, белыми стенами, полом из керамогранита, монолитной раковиной, столешницей из кварцита, серым полом, открытым душем, белой столешницей и нишей - отличное фото интерьера
Свежая идея для дизайна: большая главная ванная комната в стиле модернизм с фасадами островного типа, светлыми деревянными фасадами, тумбой под две раковины, подвесной тумбой, отдельно стоящей ванной, душем без бортиков, унитазом-моноблоком, серой плиткой, керамогранитной плиткой, белыми стенами, полом из керамогранита, монолитной раковиной, столешницей из кварцита, серым полом, открытым душем, белой столешницей и нишей - отличное фото интерьера

На фото: большая главная ванная комната в стиле модернизм с плоскими фасадами, светлыми деревянными фасадами, отдельно стоящей ванной, душевой комнатой, унитазом-моноблоком, белой плиткой, каменной плиткой, белыми стенами, полом из керамогранита, врезной раковиной, столешницей из кварцита, серым полом, открытым душем, серой столешницей, сиденьем для душа, тумбой под две раковины и подвесной тумбой с

The client was looking for a woodland aesthetic for this master en-suite. The green textured tiles and dark wenge wood tiles were the perfect combination to bring this idea to life. The wall mounted vanity, wall mounted toilet, tucked away towel warmer and wetroom shower allowed for the floor area to feel much more spacious and gave the room much more breathability. The bronze mirror was the feature needed to give this master en-suite that finishing touch.

Dans cet appartement moderne de 86 m², l’objectif était d’ajouter de la personnalité et de créer des rangements sur mesure en adéquation avec les besoins de nos clients : le tout en alliant couleurs et design !
Dans l’entrée, un module bicolore a pris place pour maximiser les rangements tout en créant un élément de décoration à part entière.
La salle de bain, aux tons naturels de vert et de bois, est maintenant très fonctionnelle grâce à son grand plan de toilette et sa buanderie cachée.
Dans la chambre d’enfant, la peinture bleu profond accentue le coin nuit pour une ambiance cocooning.
Pour finir, l’espace bureau ouvert sur le salon permet de télétravailler dans les meilleures conditions avec de nombreux rangements et une couleur jaune qui motive !

Пример оригинального дизайна: огромная главная ванная комната в современном стиле с плоскими фасадами, светлыми деревянными фасадами, отдельно стоящей ванной, открытым душем, раздельным унитазом, серой плиткой, керамогранитной плиткой, серыми стенами, полом из керамогранита, раковиной с пьедесталом, столешницей из кварцита, серым полом, открытым душем, тумбой под две раковины и подвесной тумбой

Little did our homeowner know how much his inspiration for his master bathroom renovation might mean to him after the year of Covid 2020. Living in a land-locked state meant a lot of travel to partake in his love of scuba diving throughout the world. When thinking about remodeling his bath, it was only natural for him to want to bring one of his favorite island diving spots home. We were asked to create an elegant bathroom that captured the elements of the Caribbean with some of the colors and textures of the sand and the sea.
The pallet fell into place with the sourcing of a natural quartzite slab for the countertop that included aqua and deep navy blues accented by coral and sand colors. Floating vanities in a sandy, bleached wood with an accent of louvered shutter doors give the space an open airy feeling. A sculpted tub with a wave pattern was set atop a bed of pebble stone and beneath a wall of bamboo stone tile. A tub ledge provides access for products.
The large format floor and shower tile (24 x 48) we specified brings to mind the trademark creamy white sand-swept swirls of Caribbean beaches. The walk-in curbless shower boasts three shower heads with a rain head, standard shower head, and a handheld wand near the bench toped in natural quartzite. Pebble stone finishes the floor off with an authentic nod to the beaches for the feet.

Свежая идея для дизайна: маленькая ванная комната в стиле модернизм с темными деревянными фасадами, угловым душем, раздельным унитазом, белой плиткой, мраморной плиткой, белыми стенами, полом из керамогранита, душевой кабиной, настольной раковиной, столешницей из кварцита, белым полом, душем с распашными дверями, белой столешницей, нишей, тумбой под одну раковину и подвесной тумбой для на участке и в саду - отличное фото интерьера

Nice, open, clean and sleek design.
Стильный дизайн: главная ванная комната среднего размера в стиле модернизм с плоскими фасадами, белыми фасадами, открытым душем, унитазом-моноблоком, бежевой плиткой, керамогранитной плиткой, серыми стенами, полом из керамогранита, раковиной с несколькими смесителями, столешницей из кварцита, серым полом, душем с распашными дверями, белой столешницей, нишей, тумбой под одну раковину и подвесной тумбой - последний тренд
Стильный дизайн: главная ванная комната среднего размера в стиле модернизм с плоскими фасадами, белыми фасадами, открытым душем, унитазом-моноблоком, бежевой плиткой, керамогранитной плиткой, серыми стенами, полом из керамогранита, раковиной с несколькими смесителями, столешницей из кварцита, серым полом, душем с распашными дверями, белой столешницей, нишей, тумбой под одну раковину и подвесной тумбой - последний тренд

Our clients wanted to renovate and update their guest bathroom to be more appealing to guests and their gatherings. We decided to go dark and moody with a hint of rustic and a touch of glam. We picked white calacatta quartz to add a point of contrast against the charcoal vertical mosaic backdrop. Gold accents and a custom solid walnut vanity cabinet designed by Buck Wimberly at ULAH Interiors + Design add warmth to this modern design. Wall sconces, chandelier, and round mirror are by Arteriors. Charcoal grasscloth wallpaper is by Schumacher.
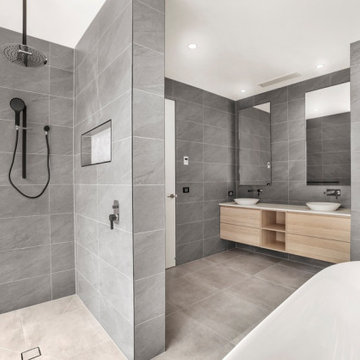
Стильный дизайн: главная ванная комната в стиле модернизм с плоскими фасадами, светлыми деревянными фасадами, отдельно стоящей ванной, открытым душем, инсталляцией, серой плиткой, керамогранитной плиткой, серыми стенами, полом из керамогранита, настольной раковиной, столешницей из кварцита, серым полом, открытым душем, белой столешницей, тумбой под две раковины и подвесной тумбой - последний тренд

A node to mid-century modern style which can be very chic and trendy, as this style is heating up in many renovation projects. This bathroom remodel has elements that tend towards this leading trend. We love designing your spaces and putting a distinctive style for each client. Must see the before photos and layout of the space. Custom teak vanity cabinet
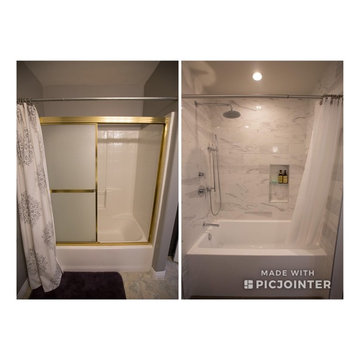
Идея дизайна: ванная комната среднего размера в стиле модернизм с плоскими фасадами, фасадами цвета дерева среднего тона, ванной в нише, душем над ванной, унитазом-моноблоком, белой плиткой, керамической плиткой, белыми стенами, полом из керамической плитки, душевой кабиной, врезной раковиной, столешницей из кварцита, серым полом, шторкой для ванной, белой столешницей, нишей, тумбой под одну раковину и подвесной тумбой
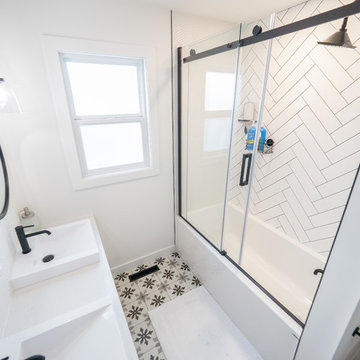
На фото: ванная комната среднего размера в стиле ретро с белыми фасадами, душем над ванной, раздельным унитазом, белой плиткой, полом из керамогранита, настольной раковиной, душем с раздвижными дверями, белой столешницей, плоскими фасадами, ванной в нише, белыми стенами, разноцветным полом, столешницей из кварцита, тумбой под две раковины и подвесной тумбой с

Свежая идея для дизайна: главная ванная комната среднего размера в современном стиле с плоскими фасадами, бежевыми фасадами, открытым душем, инсталляцией, белой плиткой, керамической плиткой, бежевыми стенами, полом из керамической плитки, консольной раковиной, столешницей из кварцита, разноцветным полом, открытым душем, серой столешницей, нишей, тумбой под две раковины, подвесной тумбой и многоуровневым потолком - отличное фото интерьера
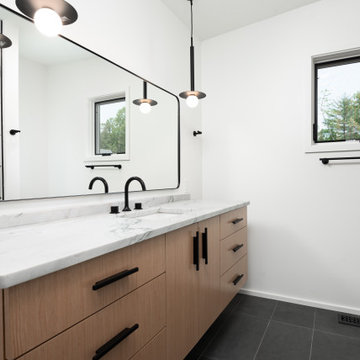
На фото: большая детская ванная комната в стиле неоклассика (современная классика) с плоскими фасадами, светлыми деревянными фасадами, ванной в нише, душем над ванной, раздельным унитазом, белой плиткой, керамической плиткой, белыми стенами, полом из керамической плитки, врезной раковиной, столешницей из кварцита, черным полом, душем с распашными дверями, тумбой под одну раковину и подвесной тумбой с

Beautiful contemporary black and white guest bathroom with a fabulous ceramic floor. The black accent features on the custom walnut floating vanity cabinet transform this bathroom from ordinary to extraordinary.

The guest bath was given a fresh look with light grey and natural oak floating vanities, new undermount double sinks, faucets, LED mirrors,"concrete" look feature wall tile and vinyl plank flooring.
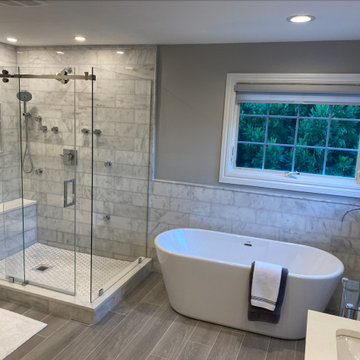
Свежая идея для дизайна: большая главная ванная комната в стиле модернизм с плоскими фасадами, белыми фасадами, отдельно стоящей ванной, угловым душем, унитазом-моноблоком, серой плиткой, мраморной плиткой, серыми стенами, полом из керамической плитки, столешницей из кварцита, серым полом, душем с раздвижными дверями, белой столешницей, сиденьем для душа, тумбой под две раковины и подвесной тумбой - отличное фото интерьера

Идея дизайна: главная ванная комната среднего размера в стиле модернизм с плоскими фасадами, светлыми деревянными фасадами, отдельно стоящей ванной, двойным душем, унитазом-моноблоком, белой плиткой, керамогранитной плиткой, белыми стенами, настольной раковиной, столешницей из кварцита, душем с распашными дверями, белой столешницей, тумбой под одну раковину и подвесной тумбой

Пример оригинального дизайна: главная ванная комната среднего размера в стиле кантри с фасадами в стиле шейкер, серыми фасадами, отдельно стоящей ванной, двойным душем, унитазом-моноблоком, белой плиткой, белыми стенами, мраморным полом, врезной раковиной, столешницей из кварцита, белым полом, душем с распашными дверями, серой столешницей, сиденьем для душа, тумбой под две раковины, подвесной тумбой и сводчатым потолком
Ванная комната с столешницей из кварцита и подвесной тумбой – фото дизайна интерьера
2