Ванная комната с столешницей из известняка и столешницей из нержавеющей стали – фото дизайна интерьера
Сортировать:
Бюджет
Сортировать:Популярное за сегодня
121 - 140 из 7 286 фото
1 из 3
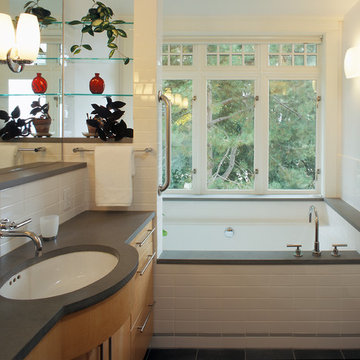
Sozinho Photography
На фото: главная ванная комната среднего размера в стиле кантри с плоскими фасадами, светлыми деревянными фасадами, столешницей из известняка, полновстраиваемой ванной, душем в нише, белой плиткой, керамической плиткой, белыми стенами и полом из сланца
На фото: главная ванная комната среднего размера в стиле кантри с плоскими фасадами, светлыми деревянными фасадами, столешницей из известняка, полновстраиваемой ванной, душем в нише, белой плиткой, керамической плиткой, белыми стенами и полом из сланца
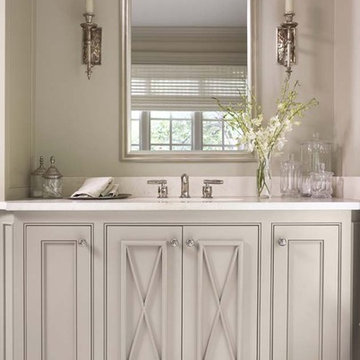
Home to a family of five, this lovely home features an incredible kitchen with a brick archway, custom cabinetry, Wolf and Sub-Zero professional appliances, and Waterworks tile. Heart of pine floors and antique lighting are throughout.
The master bedroom has a gorgeous bed with nickel trim and is marked by a collection of photos of the family. The master bath includes Rohl fixtures, honed travertine countertops, and subway tile.
Rachael Boling Photography
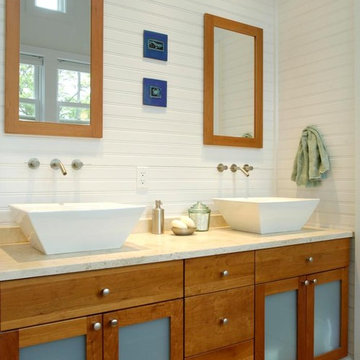
Paul S. Bartholomew Photography, Inc.
На фото: главная ванная комната среднего размера в морском стиле с фасадами в стиле шейкер, фасадами цвета дерева среднего тона, столешницей из известняка, накладной ванной, раздельным унитазом, настольной раковиной, белыми стенами, полом из травертина, двойным душем, бежевым полом и душем с распашными дверями
На фото: главная ванная комната среднего размера в морском стиле с фасадами в стиле шейкер, фасадами цвета дерева среднего тона, столешницей из известняка, накладной ванной, раздельным унитазом, настольной раковиной, белыми стенами, полом из травертина, двойным душем, бежевым полом и душем с распашными дверями

This powder bath has a custom built vanity with wall mounted faucet.
Пример оригинального дизайна: маленькая ванная комната в средиземноморском стиле с плоскими фасадами, светлыми деревянными фасадами, открытым душем, биде, белой плиткой, цементной плиткой, белыми стенами, полом из известняка, душевой кабиной, накладной раковиной, столешницей из известняка, серым полом, бежевой столешницей, сиденьем для душа, тумбой под одну раковину и встроенной тумбой для на участке и в саду
Пример оригинального дизайна: маленькая ванная комната в средиземноморском стиле с плоскими фасадами, светлыми деревянными фасадами, открытым душем, биде, белой плиткой, цементной плиткой, белыми стенами, полом из известняка, душевой кабиной, накладной раковиной, столешницей из известняка, серым полом, бежевой столешницей, сиденьем для душа, тумбой под одну раковину и встроенной тумбой для на участке и в саду
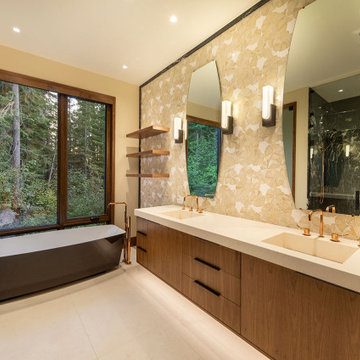
For this ski-in, ski-out mountainside property, the intent was to create an architectural masterpiece that was simple, sophisticated, timeless and unique all at the same time. The clients wanted to express their love for Japanese-American craftsmanship, so we incorporated some hints of that motif into the designs.
The highlight of the master bathroom is the mosaic wall tile, a polished onyx and marble design of peaceful floating lily pads, symbolic of nature’s restorative properties. Unique copper fixtures warm up the space while chromatically integrating with the home’s walnut woods, with the walnut cabinetry and open shelving, and nicely complement the dual-finish mocha tub and the black quartzite shower slab. The slab is book matched, creating a stunning effect. Flooring and sinks in matching limestone, curved vanity mirrors and onyx with bronze sconces complete the contemporary design. Functional additions include towel warmers, fog-free shaving shower mirror, steam shower and heated floors.
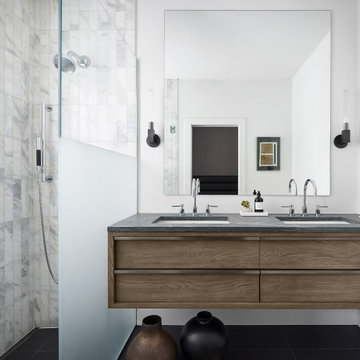
На фото: главная ванная комната среднего размера в современном стиле с плоскими фасадами, фасадами цвета дерева среднего тона, душем без бортиков, белой плиткой, мраморной плиткой, белыми стенами, полом из сланца, врезной раковиной, столешницей из известняка, черным полом, серой столешницей, открытым душем, тумбой под две раковины и подвесной тумбой с
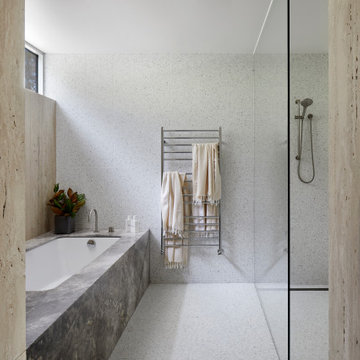
A rickety 1960s beach shack occupied this sandy site close to Diamond Bay on Victoria's Mornington Peninsula. The sophisticated and well-travelled owners sought to retain its relaxed midcentury holiday house feel whilst extending and renovating both levels to a more appropriate level of comfort and elegance for them.
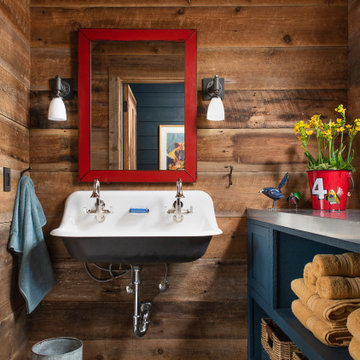
Идея дизайна: детская ванная комната в стиле рустика с открытыми фасадами, синими фасадами, коричневыми стенами, раковиной с несколькими смесителями, столешницей из нержавеющей стали и серым полом
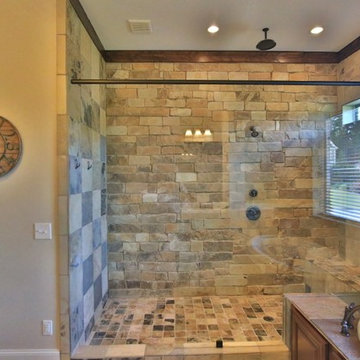
Стильный дизайн: главная ванная комната среднего размера в стиле рустика с фасадами с выступающей филенкой, темными деревянными фасадами, накладной ванной, душем в нише, бежевой плиткой, коричневой плиткой, каменной плиткой, бежевыми стенами, полом из керамогранита, врезной раковиной, столешницей из известняка, коричневым полом, душем с распашными дверями и бежевой столешницей - последний тренд
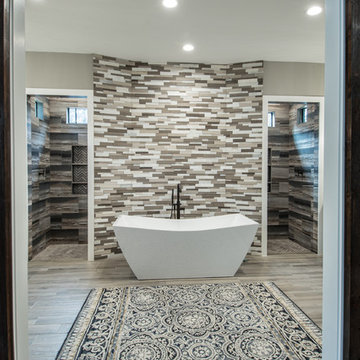
На фото: главная ванная комната среднего размера в современном стиле с фасадами с утопленной филенкой, темными деревянными фасадами, отдельно стоящей ванной, открытым душем, раздельным унитазом, коричневой плиткой, керамогранитной плиткой, серыми стенами, полом из керамогранита, врезной раковиной, столешницей из известняка, коричневым полом, открытым душем и серой столешницей
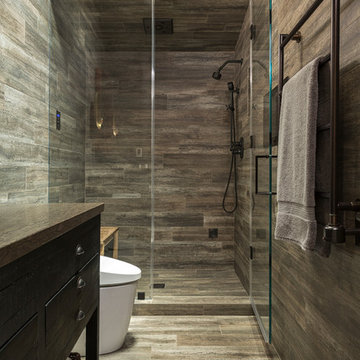
JRumans
Стильный дизайн: маленькая ванная комната в стиле модернизм с фасадами островного типа, черными фасадами, инсталляцией, коричневой плиткой, керамогранитной плиткой, полом из керамогранита, настольной раковиной и столешницей из известняка для на участке и в саду - последний тренд
Стильный дизайн: маленькая ванная комната в стиле модернизм с фасадами островного типа, черными фасадами, инсталляцией, коричневой плиткой, керамогранитной плиткой, полом из керамогранита, настольной раковиной и столешницей из известняка для на участке и в саду - последний тренд
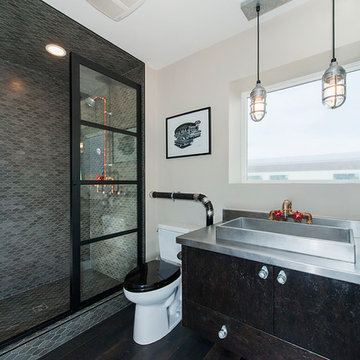
Rockcreek Builders
Идея дизайна: ванная комната в стиле лофт с плоскими фасадами, душем в нише, раздельным унитазом, плиткой мозаикой, бежевыми стенами, темным паркетным полом, душевой кабиной, настольной раковиной, столешницей из нержавеющей стали, черными фасадами, серой плиткой, душем с распашными дверями и зеркалом с подсветкой
Идея дизайна: ванная комната в стиле лофт с плоскими фасадами, душем в нише, раздельным унитазом, плиткой мозаикой, бежевыми стенами, темным паркетным полом, душевой кабиной, настольной раковиной, столешницей из нержавеющей стали, черными фасадами, серой плиткой, душем с распашными дверями и зеркалом с подсветкой
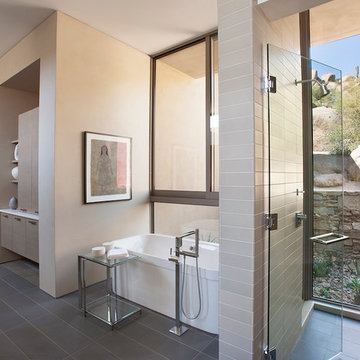
The primary goal for this project was to craft a modernist derivation of pueblo architecture. Set into a heavily laden boulder hillside, the design also reflects the nature of the stacked boulder formations. The site, located near local landmark Pinnacle Peak, offered breathtaking views which were largely upward, making proximity an issue. Maintaining southwest fenestration protection and maximizing views created the primary design constraint. The views are maximized with careful orientation, exacting overhangs, and wing wall locations. The overhangs intertwine and undulate with alternating materials stacking to reinforce the boulder strewn backdrop. The elegant material palette and siting allow for great harmony with the native desert.
The Elegant Modern at Estancia was the collaboration of many of the Valley's finest luxury home specialists. Interiors guru David Michael Miller contributed elegance and refinement in every detail. Landscape architect Russ Greey of Greey | Pickett contributed a landscape design that not only complimented the architecture, but nestled into the surrounding desert as if always a part of it. And contractor Manship Builders -- Jim Manship and project manager Mark Laidlaw -- brought precision and skill to the construction of what architect C.P. Drewett described as "a watch."
Project Details | Elegant Modern at Estancia
Architecture: CP Drewett, AIA, NCARB
Builder: Manship Builders, Carefree, AZ
Interiors: David Michael Miller, Scottsdale, AZ
Landscape: Greey | Pickett, Scottsdale, AZ
Photography: Dino Tonn, Scottsdale, AZ
Publications:
"On the Edge: The Rugged Desert Landscape Forms the Ideal Backdrop for an Estancia Home Distinguished by its Modernist Lines" Luxe Interiors + Design, Nov/Dec 2015.
Awards:
2015 PCBC Grand Award: Best Custom Home over 8,000 sq. ft.
2015 PCBC Award of Merit: Best Custom Home over 8,000 sq. ft.
The Nationals 2016 Silver Award: Best Architectural Design of a One of a Kind Home - Custom or Spec
2015 Excellence in Masonry Architectural Award - Merit Award
Photography: Dino Tonn
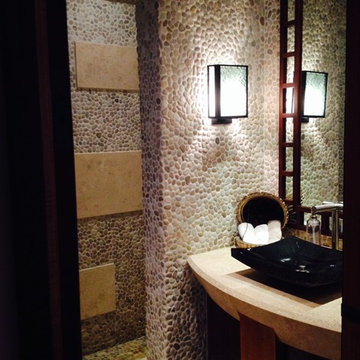
Tile- Island Stone Pebbles
Sink- Stone Forest
Faucet- Lefroy Brooks
Стильный дизайн: главная ванная комната среднего размера в современном стиле с столешницей из известняка, открытым душем, бежевой плиткой, галечной плиткой и бежевыми стенами - последний тренд
Стильный дизайн: главная ванная комната среднего размера в современном стиле с столешницей из известняка, открытым душем, бежевой плиткой, галечной плиткой и бежевыми стенами - последний тренд
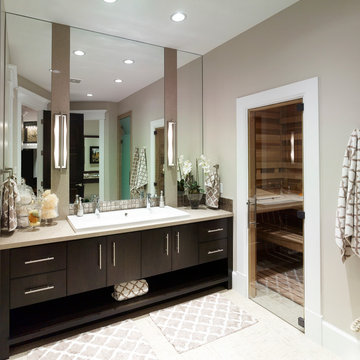
This home was custom designed by Joe Carrick Design.
Notably, many others worked on this home, including:
McEwan Custom Homes: Builder
Nicole Camp: Interior Design
Northland Design: Landscape Architecture
Photos courtesy of McEwan Custom Homes
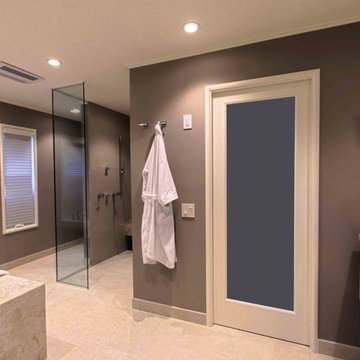
Looking toward the closet, shower & toilet space of a large, contemporary master bath with body sprays & towel warmer.
Свежая идея для дизайна: большая главная ванная комната в современном стиле с душем без бортиков, унитазом-моноблоком, коричневыми стенами, полом из керамогранита, плоскими фасадами, бежевыми фасадами, столешницей из известняка, бежевой плиткой, керамогранитной плиткой и полновстраиваемой ванной - отличное фото интерьера
Свежая идея для дизайна: большая главная ванная комната в современном стиле с душем без бортиков, унитазом-моноблоком, коричневыми стенами, полом из керамогранита, плоскими фасадами, бежевыми фасадами, столешницей из известняка, бежевой плиткой, керамогранитной плиткой и полновстраиваемой ванной - отличное фото интерьера
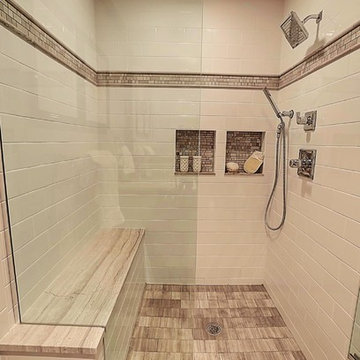
Dan Wonsch
Источник вдохновения для домашнего уюта: главная ванная комната среднего размера в современном стиле с фасадами с декоративным кантом, бежевыми фасадами, душем в нише, бежевой плиткой, коричневой плиткой, серой плиткой, белой плиткой, керамической плиткой, серыми стенами, полом из керамической плитки, врезной раковиной и столешницей из известняка
Источник вдохновения для домашнего уюта: главная ванная комната среднего размера в современном стиле с фасадами с декоративным кантом, бежевыми фасадами, душем в нише, бежевой плиткой, коричневой плиткой, серой плиткой, белой плиткой, керамической плиткой, серыми стенами, полом из керамической плитки, врезной раковиной и столешницей из известняка

The coffered floor was inspired by the coffered ceilings in the rest of the home. To create it, 18" squares of Calcutta marble were honed to give them an aged look and set into borders of porcelain tile that mimics walnut beams. Because there is radiant heat underneath, the floor stays toasty all year round.
For the cabinetry, the goal was to create units that looked like they were heirloom pieces of furniture that had been rolled into the room. To emphasize this impression, castors were custom-made for the walnut double-sink vanity with Botticino marble top. There are two framed and recessed medicine cabinets in the wall above.
Photographer: Peter Rymwid
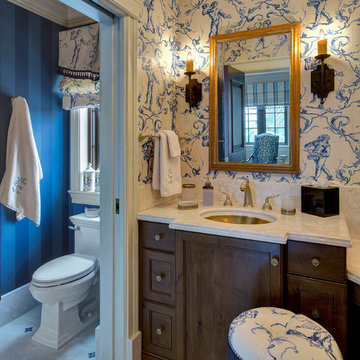
The walls of the bathroom were papered in a cream and blue French scene to add whimsy to the formal guest bathroom.
Taylor Architectural Photography

This uniquely elegant bathroom emanates a captivating vibe, offering a comfortable and visually pleasing atmosphere. The painted walls adorned with floral motifs add a touch of charm and personality, making the space distinctive and inviting.
Ванная комната с столешницей из известняка и столешницей из нержавеющей стали – фото дизайна интерьера
7