Ванная комната с столешницей из известняка и столешницей из бетона – фото дизайна интерьера
Сортировать:
Бюджет
Сортировать:Популярное за сегодня
81 - 100 из 13 477 фото
1 из 3
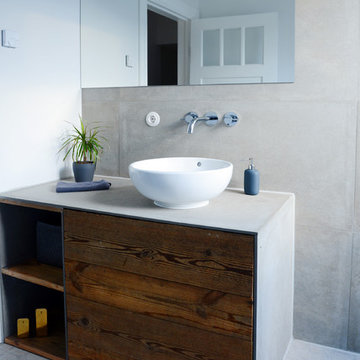
Fotos Mirjam Knickrim
Идея дизайна: ванная комната в современном стиле с открытыми фасадами, темными деревянными фасадами, серыми стенами, бетонным полом, настольной раковиной и столешницей из бетона
Идея дизайна: ванная комната в современном стиле с открытыми фасадами, темными деревянными фасадами, серыми стенами, бетонным полом, настольной раковиной и столешницей из бетона
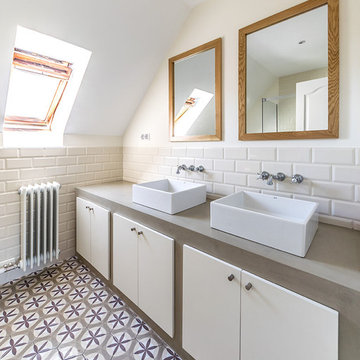
08023 Photo
На фото: ванная комната среднего размера в скандинавском стиле с плоскими фасадами, белыми фасадами, душем в нише, белой плиткой, белыми стенами, полом из керамической плитки, душевой кабиной, настольной раковиной и столешницей из бетона с
На фото: ванная комната среднего размера в скандинавском стиле с плоскими фасадами, белыми фасадами, душем в нише, белой плиткой, белыми стенами, полом из керамической плитки, душевой кабиной, настольной раковиной и столешницей из бетона с
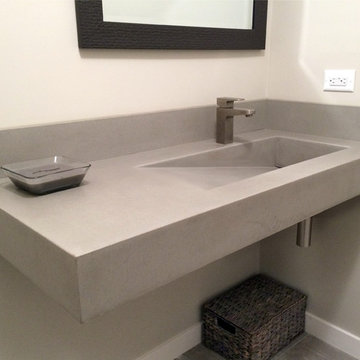
Custom concrete wall mounted bathroom sink.
На фото: ванная комната среднего размера в современном стиле с подвесной раковиной и столешницей из бетона с
На фото: ванная комната среднего размера в современном стиле с подвесной раковиной и столешницей из бетона с

Rocky Mountain Log Homes
Свежая идея для дизайна: большая главная ванная комната в стиле рустика с раковиной с несколькими смесителями, столешницей из бетона, коричневой плиткой, плиткой мозаикой, фасадами в стиле шейкер, фасадами цвета дерева среднего тона, душем в нише, разноцветными стенами, полом из сланца, разноцветным полом и душем с распашными дверями - отличное фото интерьера
Свежая идея для дизайна: большая главная ванная комната в стиле рустика с раковиной с несколькими смесителями, столешницей из бетона, коричневой плиткой, плиткой мозаикой, фасадами в стиле шейкер, фасадами цвета дерева среднего тона, душем в нише, разноцветными стенами, полом из сланца, разноцветным полом и душем с распашными дверями - отличное фото интерьера
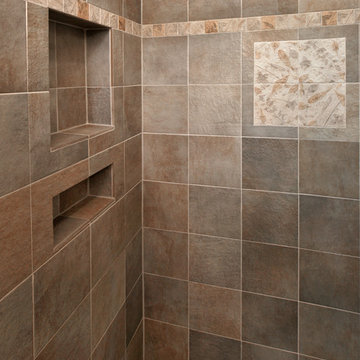
Kenneth M. Wyner Photography, Inc.
Свежая идея для дизайна: ванная комната среднего размера в классическом стиле с фасадами с выступающей филенкой, белыми фасадами, душем в нише, раздельным унитазом, коричневой плиткой, керамогранитной плиткой, бежевыми стенами, полом из керамической плитки, душевой кабиной, врезной раковиной, столешницей из известняка, коричневым полом и душем с раздвижными дверями - отличное фото интерьера
Свежая идея для дизайна: ванная комната среднего размера в классическом стиле с фасадами с выступающей филенкой, белыми фасадами, душем в нише, раздельным унитазом, коричневой плиткой, керамогранитной плиткой, бежевыми стенами, полом из керамической плитки, душевой кабиной, врезной раковиной, столешницей из известняка, коричневым полом и душем с раздвижными дверями - отличное фото интерьера
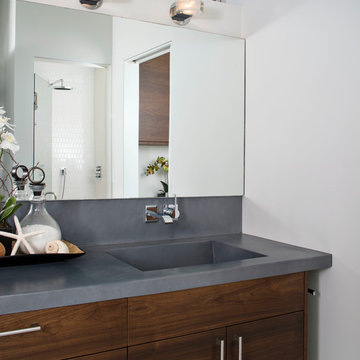
На фото: огромная главная ванная комната в стиле модернизм с плоскими фасадами, темными деревянными фасадами, душем в нише, белой плиткой, плиткой кабанчик, белыми стенами, полом из керамогранита, монолитной раковиной, столешницей из бетона, бежевым полом и душем с распашными дверями с
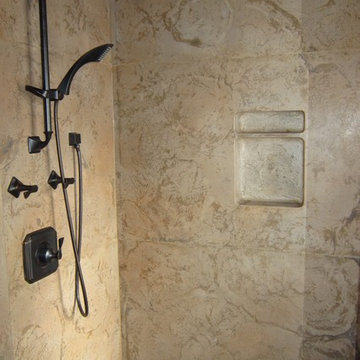
Concrete Shower walls that is natural finish with a double inlay shampoo box, a bench seat and a concrete pan with a hand chiseled front outside edge.
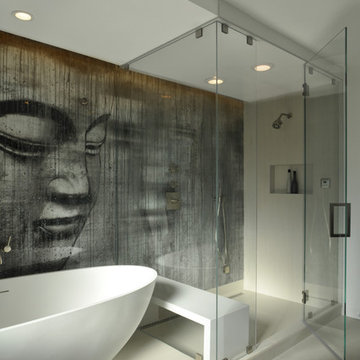
Идея дизайна: главная ванная комната среднего размера в современном стиле с плоскими фасадами, белыми фасадами, отдельно стоящей ванной, угловым душем, белой плиткой, разноцветными стенами, полом из керамогранита, монолитной раковиной и столешницей из бетона

Another view of the bathroom to showcase the trendy fireplace within the wall mural.
На фото: главная ванная комната среднего размера в стиле неоклассика (современная классика) с плоскими фасадами, фасадами цвета дерева среднего тона, полновстраиваемой ванной, бежевой плиткой, плиткой из листового камня, бежевыми стенами, полом из керамогранита, врезной раковиной и столешницей из известняка
На фото: главная ванная комната среднего размера в стиле неоклассика (современная классика) с плоскими фасадами, фасадами цвета дерева среднего тона, полновстраиваемой ванной, бежевой плиткой, плиткой из листового камня, бежевыми стенами, полом из керамогранита, врезной раковиной и столешницей из известняка
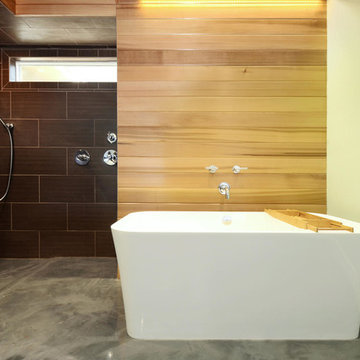
This gorgeous free standing tub and cedar focal wall with accent lighting form the center piece of the relaxing spa retreat. Hidden storage for towels and toiletries is just behind the wall. Shower controls are placed just outside the spray zone so that a comfortable temperature can be attained before getting wet.
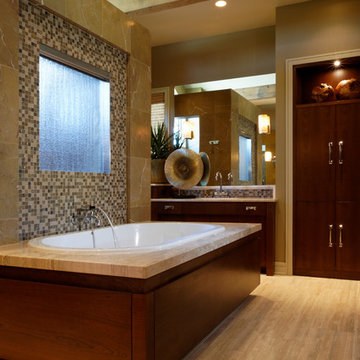
Jeffrey Bebee Photography
Стильный дизайн: огромная главная ванная комната в современном стиле с врезной раковиной, плоскими фасадами, темными деревянными фасадами, столешницей из известняка, накладной ванной, двойным душем, бежевой плиткой, каменной плиткой, бежевыми стенами и полом из керамогранита - последний тренд
Стильный дизайн: огромная главная ванная комната в современном стиле с врезной раковиной, плоскими фасадами, темными деревянными фасадами, столешницей из известняка, накладной ванной, двойным душем, бежевой плиткой, каменной плиткой, бежевыми стенами и полом из керамогранита - последний тренд
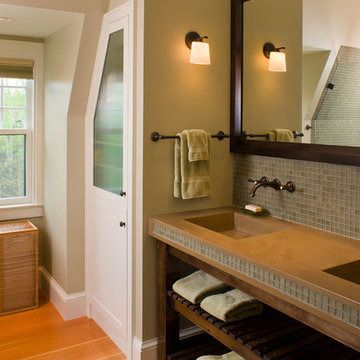
River Point is a new house that incorporates a row of picturesquely disheveled old sheds and barns into a connected whole. The aim is to play up the idea of organic growth over time, without jarring contrasts between old and new buildings. The sheds set the stage, one of them acting as a gate lodge that you go through to get to the house.
The language and materials of the house are compatible with but distinct from the sheds. The gambrel roof of the house sweeps out at the eaves in a graceful curve to broad overhangs that shelter generous windows. A stair tower with expressive, exaggerated roof brackets also signals that the new house isn’t an old farm building.
Photography by Robert Brewster

Dark stone, custom cherry cabinetry, misty forest wallpaper, and a luxurious soaker tub mix together to create this spectacular primary bathroom. These returning clients came to us with a vision to transform their builder-grade bathroom into a showpiece, inspired in part by the Japanese garden and forest surrounding their home. Our designer, Anna, incorporated several accessibility-friendly features into the bathroom design; a zero-clearance shower entrance, a tiled shower bench, stylish grab bars, and a wide ledge for transitioning into the soaking tub. Our master cabinet maker and finish carpenters collaborated to create the handmade tapered legs of the cherry cabinets, a custom mirror frame, and new wood trim.

Стильный дизайн: огромный совмещенный санузел в морском стиле с плоскими фасадами, темными деревянными фасадами, душевой комнатой, унитазом-моноблоком, белой плиткой, терракотовой плиткой, бежевыми стенами, полом из терракотовой плитки, врезной раковиной, столешницей из известняка, бежевым полом, душем с распашными дверями, бежевой столешницей, тумбой под две раковины, подвесной тумбой и обоями на стенах - последний тренд

Huntsmore handled the complete design and build of this bathroom extension in Brook Green, W14. Planning permission was gained for the new rear extension at first-floor level. Huntsmore then managed the interior design process, specifying all finishing details. The client wanted to pursue an industrial style with soft accents of pinkThe proposed room was small, so a number of bespoke items were selected to make the most of the space. To compliment the large format concrete effect tiles, this concrete sink was specially made by Warrington & Rose. This met the client's exacting requirements, with a deep basin area for washing and extra counter space either side to keep everyday toiletries and luxury soapsBespoke cabinetry was also built by Huntsmore with a reeded finish to soften the industrial concrete. A tall unit was built to act as bathroom storage, and a vanity unit created to complement the concrete sink. The joinery was finished in Mylands' 'Rose Theatre' paintThe industrial theme was further continued with Crittall-style steel bathroom screen and doors entering the bathroom. The black steel works well with the pink and grey concrete accents through the bathroom. Finally, to soften the concrete throughout the scheme, the client requested a reindeer moss living wall. This is a natural moss, and draws in moisture and humidity as well as softening the room.
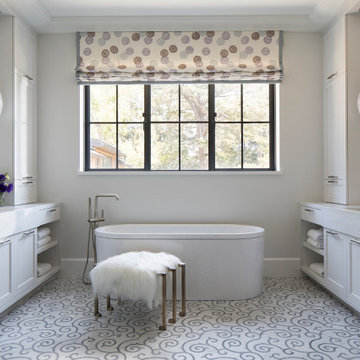
Transition Mast Bathroom
Paul Dyer Photography
Идея дизайна: большая главная ванная комната в стиле неоклассика (современная классика) с фасадами в стиле шейкер, белыми фасадами, отдельно стоящей ванной, белыми стенами, полом из мозаичной плитки, врезной раковиной, столешницей из известняка, разноцветным полом, белой столешницей, тумбой под две раковины и встроенной тумбой
Идея дизайна: большая главная ванная комната в стиле неоклассика (современная классика) с фасадами в стиле шейкер, белыми фасадами, отдельно стоящей ванной, белыми стенами, полом из мозаичной плитки, врезной раковиной, столешницей из известняка, разноцветным полом, белой столешницей, тумбой под две раковины и встроенной тумбой
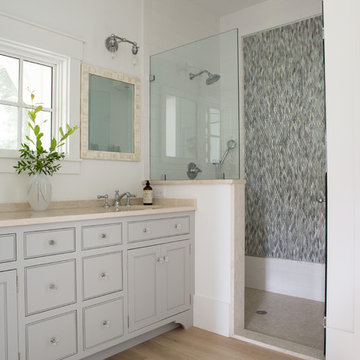
Идея дизайна: главная ванная комната среднего размера в морском стиле с фасадами с декоративным кантом, серыми фасадами, плиткой мозаикой, белыми стенами, светлым паркетным полом, врезной раковиной, бежевым полом, бежевой столешницей, белой плиткой и столешницей из известняка
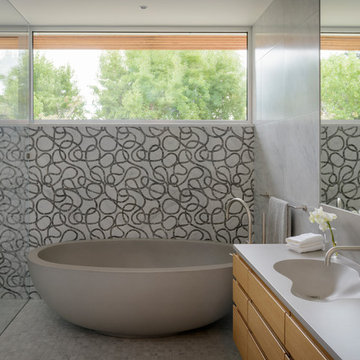
Freestanding concrete tub with carved marble wall tile
На фото: главная ванная комната в современном стиле с фасадами в стиле шейкер, фасадами цвета дерева среднего тона, отдельно стоящей ванной, душем без бортиков, серой плиткой, плиткой мозаикой, серыми стенами, паркетным полом среднего тона, врезной раковиной, столешницей из бетона, коричневым полом, душем с распашными дверями и серой столешницей
На фото: главная ванная комната в современном стиле с фасадами в стиле шейкер, фасадами цвета дерева среднего тона, отдельно стоящей ванной, душем без бортиков, серой плиткой, плиткой мозаикой, серыми стенами, паркетным полом среднего тона, врезной раковиной, столешницей из бетона, коричневым полом, душем с распашными дверями и серой столешницей

Photo credit: Eric Soltan - www.ericsoltan.com
Источник вдохновения для домашнего уюта: большая главная ванная комната в современном стиле с мраморной плиткой, бетонным полом, монолитной раковиной, столешницей из бетона, серым полом, душем с распашными дверями, серой столешницей, открытыми фасадами, душем в нише, серой плиткой, серыми стенами и отдельно стоящей ванной
Источник вдохновения для домашнего уюта: большая главная ванная комната в современном стиле с мраморной плиткой, бетонным полом, монолитной раковиной, столешницей из бетона, серым полом, душем с распашными дверями, серой столешницей, открытыми фасадами, душем в нише, серой плиткой, серыми стенами и отдельно стоящей ванной

Refined bathroom interior with bold clean lines and a blend of raw materials, floor covered in polished concrete and the vanity unit composed of exposed concrete and natural wood, indirect lighting accents the modern lines of the bathroom interior space.
Ванная комната с столешницей из известняка и столешницей из бетона – фото дизайна интерьера
5