Ванная комната с столешницей из известняка и открытым душем – фото дизайна интерьера
Сортировать:
Бюджет
Сортировать:Популярное за сегодня
61 - 80 из 510 фото
1 из 3
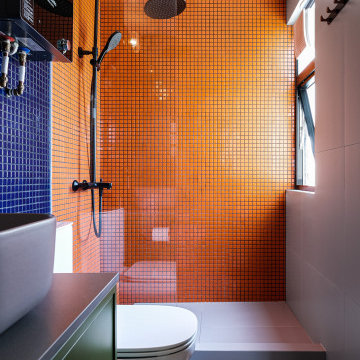
‘Pedro Almodóvar - The Human Voice’
Источник вдохновения для домашнего уюта: маленькая ванная комната в современном стиле с плоскими фасадами, зелеными фасадами, открытым душем, биде, оранжевой плиткой, плиткой мозаикой, оранжевыми стенами, полом из керамической плитки, душевой кабиной, консольной раковиной, столешницей из известняка, серым полом, открытым душем, серой столешницей, тумбой под одну раковину и встроенной тумбой для на участке и в саду
Источник вдохновения для домашнего уюта: маленькая ванная комната в современном стиле с плоскими фасадами, зелеными фасадами, открытым душем, биде, оранжевой плиткой, плиткой мозаикой, оранжевыми стенами, полом из керамической плитки, душевой кабиной, консольной раковиной, столешницей из известняка, серым полом, открытым душем, серой столешницей, тумбой под одну раковину и встроенной тумбой для на участке и в саду
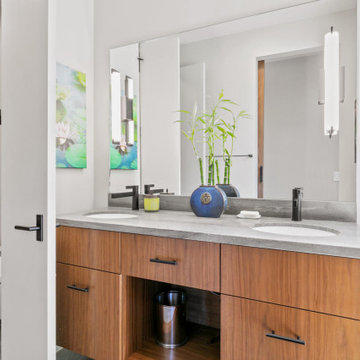
Свежая идея для дизайна: детская ванная комната среднего размера в стиле модернизм с плоскими фасадами, коричневыми фасадами, открытым душем, унитазом-моноблоком, бежевой плиткой, плиткой из известняка, белыми стенами, полом из керамической плитки, врезной раковиной, столешницей из известняка, серым полом, открытым душем, бежевой столешницей, тумбой под две раковины и подвесной тумбой - отличное фото интерьера
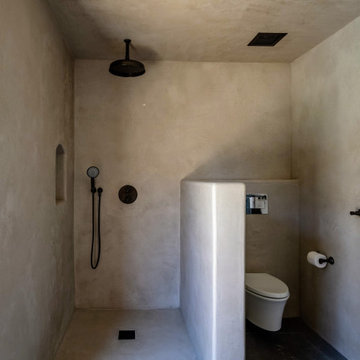
Стильный дизайн: ванная комната в стиле фьюжн с открытыми фасадами, темными деревянными фасадами, открытым душем, инсталляцией, серыми стенами, полом из известняка, столешницей из известняка, серым полом, открытым душем, серой столешницей, нишей и тумбой под одну раковину - последний тренд
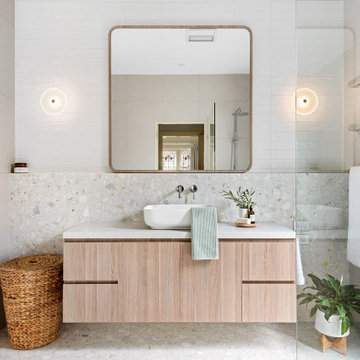
A timeless bathroom transformation.
The tiled ledge wall inspired the neutral colour palette for this bathroom. Our clients have enjoyed their home for many years and wanted a luxurious space that they will love for many more.
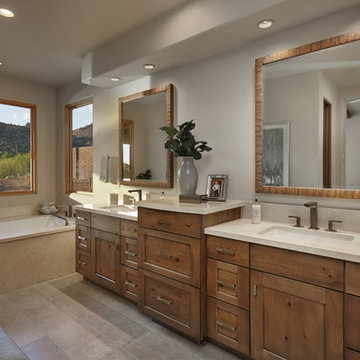
Master bathroom with limestone counters and porcelain floor and shower tile.
Свежая идея для дизайна: большая главная ванная комната с фасадами с утопленной филенкой, коричневыми фасадами, полновстраиваемой ванной, душем в нише, унитазом-моноблоком, бежевой плиткой, керамогранитной плиткой, бежевыми стенами, полом из керамогранита, врезной раковиной, столешницей из известняка, бежевым полом, открытым душем и бежевой столешницей - отличное фото интерьера
Свежая идея для дизайна: большая главная ванная комната с фасадами с утопленной филенкой, коричневыми фасадами, полновстраиваемой ванной, душем в нише, унитазом-моноблоком, бежевой плиткой, керамогранитной плиткой, бежевыми стенами, полом из керамогранита, врезной раковиной, столешницей из известняка, бежевым полом, открытым душем и бежевой столешницей - отличное фото интерьера
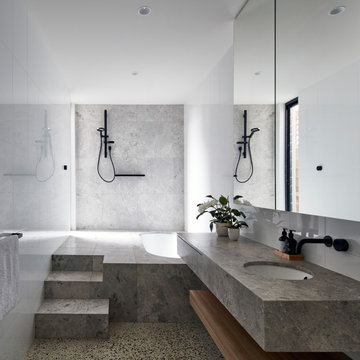
Bath rm with raised shower and under mount bath
Источник вдохновения для домашнего уюта: ванная комната среднего размера в современном стиле с плоскими фасадами, полновстраиваемой ванной, белой плиткой, керамической плиткой, белыми стенами, полом из известняка, врезной раковиной, столешницей из известняка, серым полом, открытым душем, серой столешницей и душем без бортиков
Источник вдохновения для домашнего уюта: ванная комната среднего размера в современном стиле с плоскими фасадами, полновстраиваемой ванной, белой плиткой, керамической плиткой, белыми стенами, полом из известняка, врезной раковиной, столешницей из известняка, серым полом, открытым душем, серой столешницей и душем без бортиков
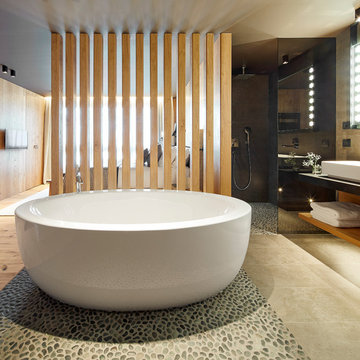
Jordi Miralles fotografia
На фото: главная ванная комната среднего размера в стиле модернизм с плоскими фасадами, фасадами цвета дерева среднего тона, отдельно стоящей ванной, душем без бортиков, раздельным унитазом, бежевой плиткой, галечной плиткой, серыми стенами, полом из керамической плитки, настольной раковиной, столешницей из известняка, бежевым полом, открытым душем и черной столешницей с
На фото: главная ванная комната среднего размера в стиле модернизм с плоскими фасадами, фасадами цвета дерева среднего тона, отдельно стоящей ванной, душем без бортиков, раздельным унитазом, бежевой плиткой, галечной плиткой, серыми стенами, полом из керамической плитки, настольной раковиной, столешницей из известняка, бежевым полом, открытым душем и черной столешницей с
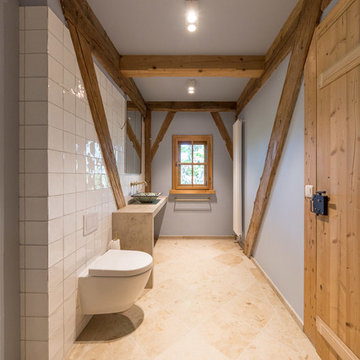
Fotos: www.tegosophie.de
Пример оригинального дизайна: маленькая ванная комната в стиле рустика с накладной ванной, душем без бортиков, инсталляцией, белой плиткой, керамической плиткой, синими стенами, полом из известняка, душевой кабиной, настольной раковиной, столешницей из известняка, бежевым полом и открытым душем для на участке и в саду
Пример оригинального дизайна: маленькая ванная комната в стиле рустика с накладной ванной, душем без бортиков, инсталляцией, белой плиткой, керамической плиткой, синими стенами, полом из известняка, душевой кабиной, настольной раковиной, столешницей из известняка, бежевым полом и открытым душем для на участке и в саду
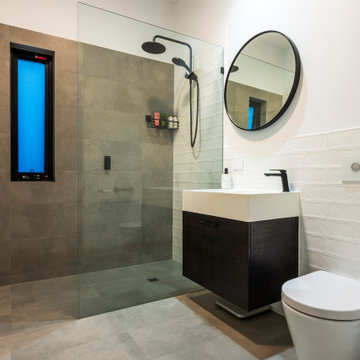
Идея дизайна: большая серо-белая ванная комната в современном стиле с плоскими фасадами, черными фасадами, открытым душем, инсталляцией, белой плиткой, плиткой кабанчик, белыми стенами, полом из цементной плитки, душевой кабиной, врезной раковиной, столешницей из известняка, серым полом, открытым душем, белой столешницей, тумбой под одну раковину и встроенной тумбой
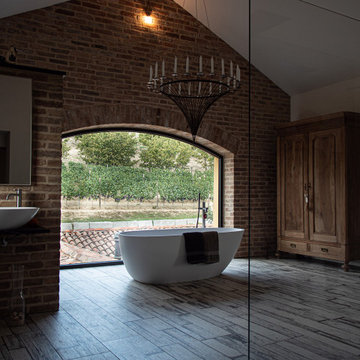
Стильный дизайн: огромная главная ванная комната в стиле кантри с фасадами с выступающей филенкой, коричневыми фасадами, душем без бортиков, коричневой плиткой, терракотовой плиткой, коричневыми стенами, полом из керамогранита, настольной раковиной, столешницей из известняка, белым полом, открытым душем, черной столешницей, тумбой под одну раковину, напольной тумбой и кирпичными стенами - последний тренд
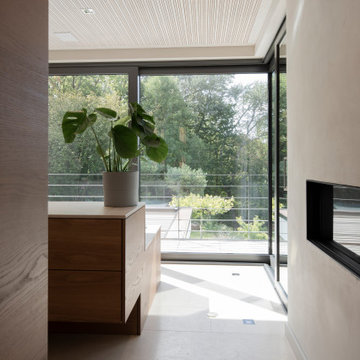
Reduziertes Badezimmer mit Ausblick.
Legen Sie sich in die Badewanne und genießen Sie den Ausblick in die Natur, der Tunnelkamin trägt zur gemütlichen Stimmung bei. Der hochwertige Muschelkalk befindet sich nicht nur auf dem Boden, sondern auch an den Wänden und wurde auch im Waschtisch eingesetzt.

“..2 Bryant Avenue Fairfield West is a success story being one of the rare, wonderful collaborations between a great client, builder and architect, where the intention and result were to create a calm refined, modernist single storey home for a growing family and where attention to detail is evident.
Designed with Bauhaus principles in mind where architecture, technology and art unite as one and where the exemplification of the famed French early modernist Architect & painter Le Corbusier’s statement ‘machine for modern living’ is truly the result, the planning concept was to simply to wrap minimalist refined series of spaces around a large north-facing courtyard so that low-winter sun could enter the living spaces and provide passive thermal activation in winter and so that light could permeate the living spaces. The courtyard also importantly provides a visual centerpiece where outside & inside merge.
By providing solid brick walls and concrete floors, this thermal optimization is achieved with the house being cool in summer and warm in winter, making the home capable of being naturally ventilated and naturally heated. A large glass entry pivot door leads to a raised central hallway spine that leads to a modern open living dining kitchen wing. Living and bedrooms rooms are zoned separately, setting-up a spatial distinction where public vs private are working in unison, thereby creating harmony for this modern home. Spacious & well fitted laundry & bathrooms complement this home.
What cannot be understood in pictures & plans with this home, is the intangible feeling of peace, quiet and tranquility felt by all whom enter and dwell within it. The words serenity, simplicity and sublime often come to mind in attempting to describe it, being a continuation of many fine similar modernist homes by the sole practitioner Architect Ibrahim Conlon whom is a local Sydney Architect with a large tally of quality homes under his belt. The Architect stated that this house is best and purest example to date, as a true expression of the regionalist sustainable modern architectural principles he practises with.
Seeking to express the epoch of our time, this building remains a fine example of western Sydney early 21st century modernist suburban architecture that is a surprising relief…”
Kind regards
-----------------------------------------------------
Architect Ibrahim Conlon
Managing Director + Principal Architect
Nominated Responsible Architect under NSW Architect Act 2003
SEPP65 Qualified Designer under the Environmental Planning & Assessment Regulation 2000
M.Arch(UTS) B.A Arch(UTS) ADAD(CIT) AICOMOS RAIA
Chartered Architect NSW Registration No. 10042
Associate ICOMOS
M: 0404459916
E: ibrahim@iscdesign.com.au
O; Suite 1, Level 1, 115 Auburn Road Auburn NSW Australia 2144
W; www.iscdesign.com.au
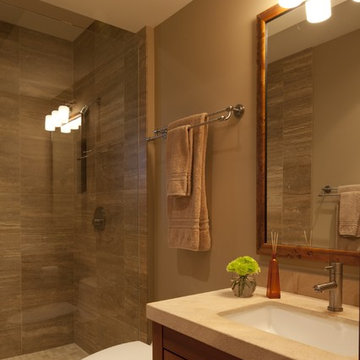
На фото: ванная комната среднего размера в морском стиле с фасадами с утопленной филенкой, фасадами цвета дерева среднего тона, душем без бортиков, раздельным унитазом, бежевой плиткой, керамогранитной плиткой, бежевыми стенами, полом из керамогранита, врезной раковиной, столешницей из известняка, бежевым полом, открытым душем и бежевой столешницей
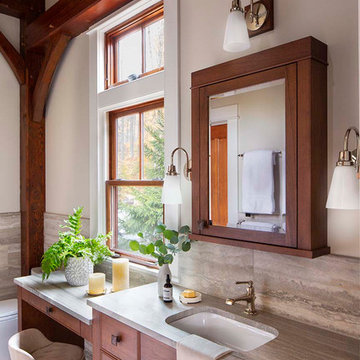
A view of the master bath showing the locally made cherry cabinets, one of the two vanities with a dressing table. Travertine wall tile and matching vein cut slab, and a marble herringbone tile floor help make this a special place.
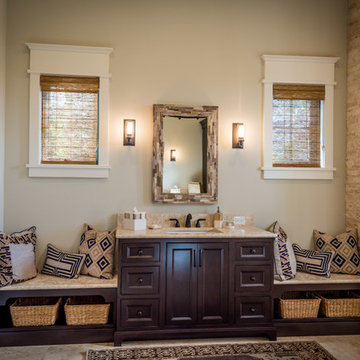
A view of one the of two vanities in this master bath, with bench seating on each side, a lovely stacked stone mirror to coordinate with the stacked stone travertine wall on the right, travertine flooring, and polished seashell limestone topping the counters. Perfect example of taking care of all the details for a great look!

Пример оригинального дизайна: главная ванная комната среднего размера в современном стиле с плоскими фасадами, коричневыми фасадами, открытым душем, инсталляцией, белой плиткой, керамогранитной плиткой, бежевыми стенами, полом из керамической плитки, консольной раковиной, столешницей из известняка, бежевым полом, открытым душем, бежевой столешницей, нишей, тумбой под две раковины, подвесной тумбой и кессонным потолком
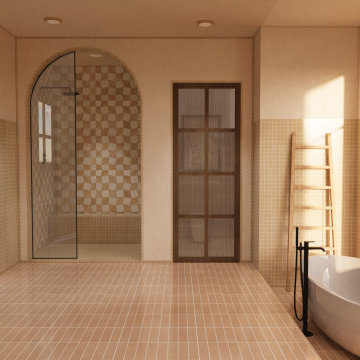
Step into our Hacienda bathroom. Where Southwestern charm meets Mexican flair! This custom space blends vibrant warmth and timeless tradition with a dash of modern sophistication.
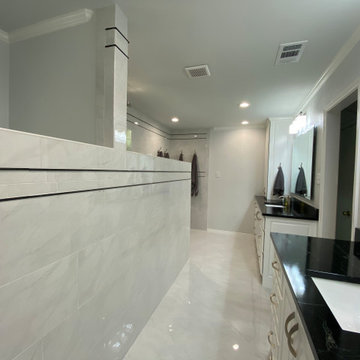
На фото: главная ванная комната среднего размера в стиле модернизм с фасадами с выступающей филенкой, белыми фасадами, открытым душем, раздельным унитазом, серой плиткой, керамической плиткой, серыми стенами, полом из керамической плитки, врезной раковиной, столешницей из известняка, серым полом, открытым душем, черной столешницей, сиденьем для душа, тумбой под две раковины и встроенной тумбой
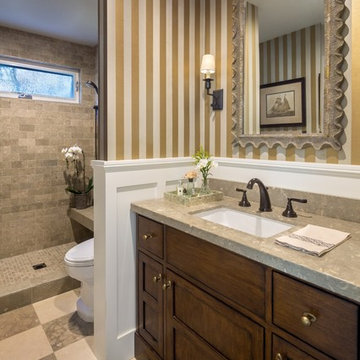
Свежая идея для дизайна: ванная комната среднего размера в классическом стиле с врезной раковиной, фасадами с утопленной филенкой, фасадами цвета дерева среднего тона, столешницей из известняка, разноцветными стенами, полом из известняка, открытым душем, раздельным унитазом, бежевой плиткой, каменной плиткой, душевой кабиной, разноцветным полом и открытым душем - отличное фото интерьера
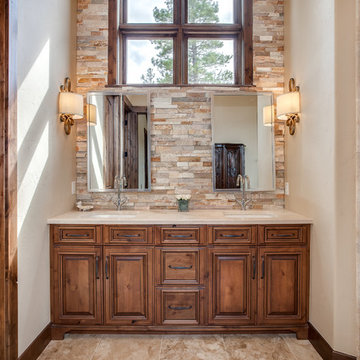
The Cabinets are Crystal Encore Brand In Rustic alder, stained and glazed with a limestone countertop and stacked stone backsplash. The hardware is Oil rubbed bronze from Berenson.
Ванная комната с столешницей из известняка и открытым душем – фото дизайна интерьера
4