Ванная комната с столешницей из известняка и бежевой столешницей – фото дизайна интерьера
Сортировать:
Бюджет
Сортировать:Популярное за сегодня
61 - 80 из 589 фото
1 из 3
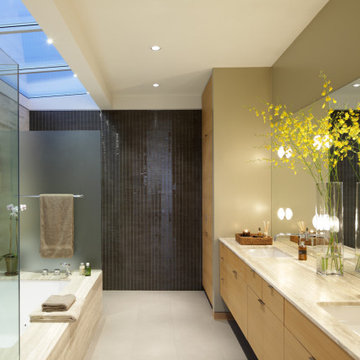
Стильный дизайн: большая главная ванная комната в стиле модернизм с плоскими фасадами, светлыми деревянными фасадами, коричневой плиткой, столешницей из известняка, бежевой столешницей, тумбой под две раковины и подвесной тумбой - последний тренд

This cozy lake cottage skillfully incorporates a number of features that would normally be restricted to a larger home design. A glance of the exterior reveals a simple story and a half gable running the length of the home, enveloping the majority of the interior spaces. To the rear, a pair of gables with copper roofing flanks a covered dining area and screened porch. Inside, a linear foyer reveals a generous staircase with cascading landing.
Further back, a centrally placed kitchen is connected to all of the other main level entertaining spaces through expansive cased openings. A private study serves as the perfect buffer between the homes master suite and living room. Despite its small footprint, the master suite manages to incorporate several closets, built-ins, and adjacent master bath complete with a soaker tub flanked by separate enclosures for a shower and water closet.
Upstairs, a generous double vanity bathroom is shared by a bunkroom, exercise space, and private bedroom. The bunkroom is configured to provide sleeping accommodations for up to 4 people. The rear-facing exercise has great views of the lake through a set of windows that overlook the copper roof of the screened porch below.

Hier wurde die alte Bausubstanz aufgearbeitet aufgearbeitet und in bestimmten Bereichen auch durch Rigips mit Putz und Anstrich begradigt. Die Kombination Naturstein mit den natürlichen Materialien macht das Bad besonders wohnlich. Die Badmöbel sind aus Echtholz mit Natursteinfront und Pull-open-System zum Öffnen. Die in den Boden eingearbeiteten Lichtleisten setzen zusätzlich athmosphärische Akzente. Der an die Dachschräge angepasste Spiegel wurde bewusst mit einer Schattenfuge wandbündig eingebaut. Eine Downlightbeleuchtung unter der Natursteinkonsole lässt die Waschtischanlage schweben. Die Armaturen sind von VOLA.
Planung und Umsetzung: Anja Kirchgäßner
Fotografie: Thomas Esch
Dekoration: Anja Gestring
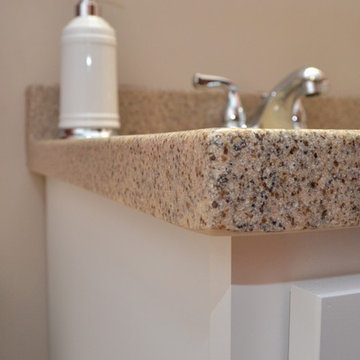
White Maple Vanity
На фото: маленькая ванная комната в классическом стиле с фасадами в стиле шейкер, белыми фасадами, ванной в нише, душем над ванной, раздельным унитазом, бежевыми стенами, полом из керамогранита, душевой кабиной, монолитной раковиной, столешницей из известняка, бежевым полом, шторкой для ванной и бежевой столешницей для на участке и в саду с
На фото: маленькая ванная комната в классическом стиле с фасадами в стиле шейкер, белыми фасадами, ванной в нише, душем над ванной, раздельным унитазом, бежевыми стенами, полом из керамогранита, душевой кабиной, монолитной раковиной, столешницей из известняка, бежевым полом, шторкой для ванной и бежевой столешницей для на участке и в саду с
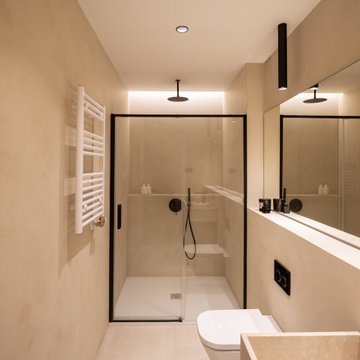
Fotografía: Judith Casas
На фото: узкая и длинная главная ванная комната среднего размера в современном стиле с плоскими фасадами, бежевыми фасадами, душем без бортиков, инсталляцией, бежевой плиткой, бежевыми стенами, полом из керамической плитки, монолитной раковиной, столешницей из известняка, бежевым полом, душем с раздвижными дверями, бежевой столешницей, тумбой под две раковины и встроенной тумбой
На фото: узкая и длинная главная ванная комната среднего размера в современном стиле с плоскими фасадами, бежевыми фасадами, душем без бортиков, инсталляцией, бежевой плиткой, бежевыми стенами, полом из керамической плитки, монолитной раковиной, столешницей из известняка, бежевым полом, душем с раздвижными дверями, бежевой столешницей, тумбой под две раковины и встроенной тумбой

This cozy lake cottage skillfully incorporates a number of features that would normally be restricted to a larger home design. A glance of the exterior reveals a simple story and a half gable running the length of the home, enveloping the majority of the interior spaces. To the rear, a pair of gables with copper roofing flanks a covered dining area that connects to a screened porch. Inside, a linear foyer reveals a generous staircase with cascading landing. Further back, a centrally placed kitchen is connected to all of the other main level entertaining spaces through expansive cased openings. A private study serves as the perfect buffer between the homes master suite and living room. Despite its small footprint, the master suite manages to incorporate several closets, built-ins, and adjacent master bath complete with a soaker tub flanked by separate enclosures for shower and water closet. Upstairs, a generous double vanity bathroom is shared by a bunkroom, exercise space, and private bedroom. The bunkroom is configured to provide sleeping accommodations for up to 4 people. The rear facing exercise has great views of the rear yard through a set of windows that overlook the copper roof of the screened porch below.
Builder: DeVries & Onderlinde Builders
Interior Designer: Vision Interiors by Visbeen
Photographer: Ashley Avila Photography
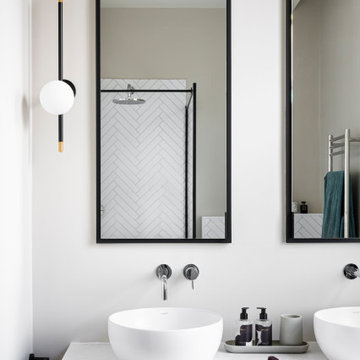
Свежая идея для дизайна: большая главная ванная комната в современном стиле с плоскими фасадами, коричневыми фасадами, открытым душем, инсталляцией, белой плиткой, керамогранитной плиткой, бежевыми стенами, темным паркетным полом, консольной раковиной, столешницей из известняка, коричневым полом, открытым душем, бежевой столешницей, нишей, тумбой под две раковины, подвесной тумбой и кессонным потолком - отличное фото интерьера

The large guest bathroom resulted from combining two smaller spaces. This room services both guest bedrooms. As for the master bathroom, hand-cut glass mosaic tiles were used to create a mural inspired by tropical flora and fauna. An antique Chinese box is echoed by the vanity’s lacquered chair. A gold-leafed glass vessel ties in the deeper shades of the mosaic tiles.
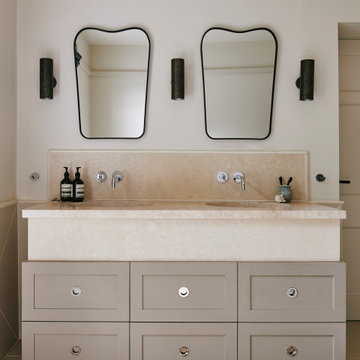
На фото: главная ванная комната среднего размера в стиле неоклассика (современная классика) с бежевой плиткой, керамической плиткой, столешницей из известняка, бежевой столешницей, фасадами в стиле шейкер, бежевыми фасадами, бежевыми стенами и бежевым полом
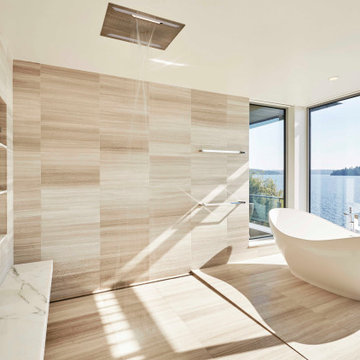
На фото: большая главная ванная комната в современном стиле с плоскими фасадами, фасадами цвета дерева среднего тона, отдельно стоящей ванной, унитазом-моноблоком, бежевой плиткой, керамогранитной плиткой, бежевыми стенами, полом из керамогранита, врезной раковиной, столешницей из известняка, бежевым полом, бежевой столешницей, открытым душем и открытым душем
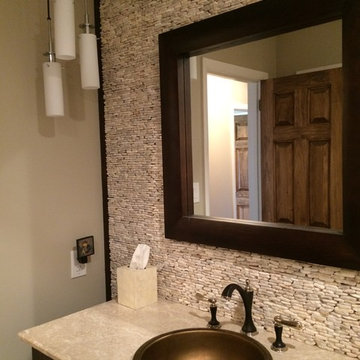
A stacked pebble powder room adds for the perfect accent wall!
Стильный дизайн: ванная комната в современном стиле с накладной раковиной, столешницей из известняка, каменной плиткой, темными деревянными фасадами, бежевой плиткой, бежевыми стенами, бежевой столешницей и тумбой под одну раковину - последний тренд
Стильный дизайн: ванная комната в современном стиле с накладной раковиной, столешницей из известняка, каменной плиткой, темными деревянными фасадами, бежевой плиткой, бежевыми стенами, бежевой столешницей и тумбой под одну раковину - последний тренд
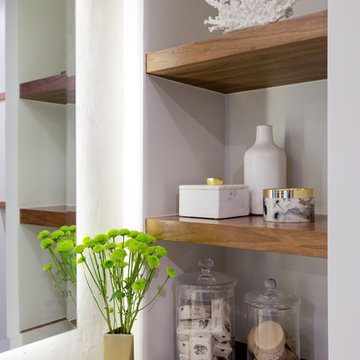
Стильный дизайн: главная ванная комната среднего размера в морском стиле с открытыми фасадами, фасадами цвета дерева среднего тона, душем в нише, белыми стенами, бетонным полом, монолитной раковиной, столешницей из известняка, серым полом, душем с распашными дверями и бежевой столешницей - последний тренд
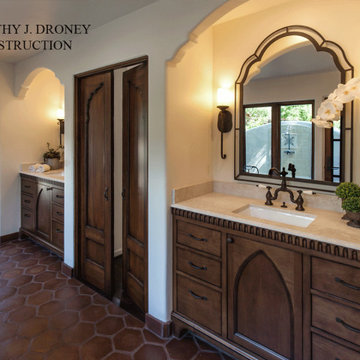
Old California Mission Style home remodeled from funky 1970's cottage with no style. Now this looks like a real old world home that fits right into the Ojai, California landscape. Handmade custom sized terra cotta tiles throughout, with dark stain and wax makes for a worn, used and real live texture from long ago. Wrought iron Spanish lighting, new glass doors and wood windows to capture the light and bright valley sun. The owners are from India, so we incorporated Indian designs and antiques where possible. An outdoor shower, and an outdoor hallway are new additions, along with the olive tree, craned in over the new roof. A courtyard with Spanish style outdoor fireplace with Indian overtones border the exterior of the courtyard. Distressed, stained and glazed ceiling beams, handmade doors and cabinetry help give an old world feel.
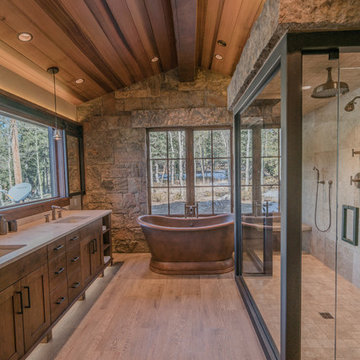
Paige Hayes - photography
Идея дизайна: большая главная ванная комната в современном стиле с плоскими фасадами, фасадами цвета дерева среднего тона, отдельно стоящей ванной, бежевой плиткой, плиткой из травертина, полом из керамогранита, врезной раковиной, столешницей из известняка, душем с распашными дверями и бежевой столешницей
Идея дизайна: большая главная ванная комната в современном стиле с плоскими фасадами, фасадами цвета дерева среднего тона, отдельно стоящей ванной, бежевой плиткой, плиткой из травертина, полом из керамогранита, врезной раковиной, столешницей из известняка, душем с распашными дверями и бежевой столешницей

Источник вдохновения для домашнего уюта: большая главная ванная комната в стиле неоклассика (современная классика) с фасадами в стиле шейкер, фасадами цвета дерева среднего тона, накладной ванной, угловым душем, бежевой плиткой, плиткой из известняка, бежевыми стенами, полом из известняка, накладной раковиной, столешницей из известняка, бежевым полом, душем с распашными дверями, бежевой столешницей, тумбой под две раковины, встроенной тумбой и сводчатым потолком
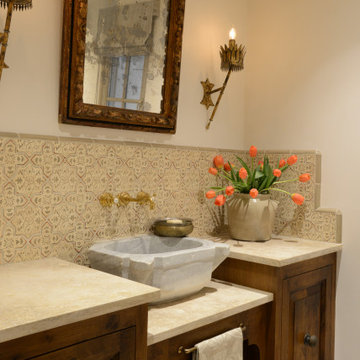
Moroccan style bathroom with antique Turkish footbath used as a sink. Hand painted backsplash tile.
Стильный дизайн: ванная комната в средиземноморском стиле с коричневыми фасадами, бежевой плиткой, терракотовой плиткой, белыми стенами, полом из терракотовой плитки, настольной раковиной, столешницей из известняка, бежевым полом, душем с распашными дверями, бежевой столешницей, тумбой под одну раковину и встроенной тумбой - последний тренд
Стильный дизайн: ванная комната в средиземноморском стиле с коричневыми фасадами, бежевой плиткой, терракотовой плиткой, белыми стенами, полом из терракотовой плитки, настольной раковиной, столешницей из известняка, бежевым полом, душем с распашными дверями, бежевой столешницей, тумбой под одну раковину и встроенной тумбой - последний тренд

Old World European, Country Cottage. Three separate cottages make up this secluded village over looking a private lake in an old German, English, and French stone villa style. Hand scraped arched trusses, wide width random walnut plank flooring, distressed dark stained raised panel cabinetry, and hand carved moldings make these traditional farmhouse cottage buildings look like they have been here for 100s of years. Newly built of old materials, and old traditional building methods, including arched planked doors, leathered stone counter tops, stone entry, wrought iron straps, and metal beam straps. The Lake House is the first, a Tudor style cottage with a slate roof, 2 bedrooms, view filled living room open to the dining area, all overlooking the lake. The Carriage Home fills in when the kids come home to visit, and holds the garage for the whole idyllic village. This cottage features 2 bedrooms with on suite baths, a large open kitchen, and an warm, comfortable and inviting great room. All overlooking the lake. The third structure is the Wheel House, running a real wonderful old water wheel, and features a private suite upstairs, and a work space downstairs. All homes are slightly different in materials and color, including a few with old terra cotta roofing. Project Location: Ojai, California. Project designed by Maraya Interior Design. From their beautiful resort town of Ojai, they serve clients in Montecito, Hope Ranch, Malibu and Calabasas, across the tri-county area of Santa Barbara, Ventura and Los Angeles, south to Hidden Hills.
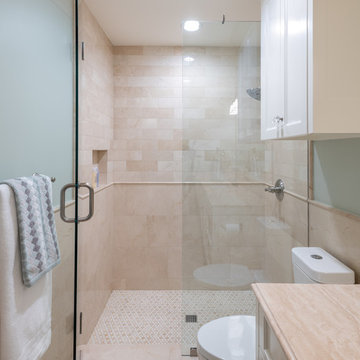
Michael Hunter photography
Источник вдохновения для домашнего уюта: детская ванная комната среднего размера в классическом стиле с фасадами в стиле шейкер, белыми фасадами, душем в нише, раздельным унитазом, бежевой плиткой, мраморной плиткой, зелеными стенами, мраморным полом, врезной раковиной, столешницей из известняка, бежевым полом, душем с распашными дверями и бежевой столешницей
Источник вдохновения для домашнего уюта: детская ванная комната среднего размера в классическом стиле с фасадами в стиле шейкер, белыми фасадами, душем в нише, раздельным унитазом, бежевой плиткой, мраморной плиткой, зелеными стенами, мраморным полом, врезной раковиной, столешницей из известняка, бежевым полом, душем с распашными дверями и бежевой столешницей
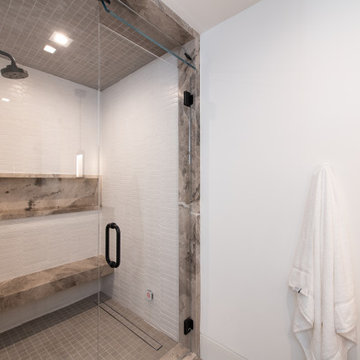
Источник вдохновения для домашнего уюта: большая ванная комната в стиле неоклассика (современная классика) с плоскими фасадами, светлыми деревянными фасадами, душем в нише, унитазом-моноблоком, серой плиткой, плиткой кабанчик, белыми стенами, полом из винила, врезной раковиной, столешницей из известняка, серым полом, душем с распашными дверями, бежевой столешницей, тумбой под одну раковину и подвесной тумбой
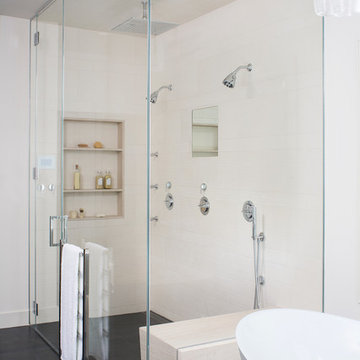
Photo: Meghan Bob Photography
На фото: главная ванная комната среднего размера в стиле модернизм с плоскими фасадами, фасадами цвета дерева среднего тона, отдельно стоящей ванной, душем без бортиков, бежевой плиткой, керамической плиткой, белыми стенами, полом из керамической плитки, накладной раковиной, столешницей из известняка, серым полом, душем с распашными дверями и бежевой столешницей
На фото: главная ванная комната среднего размера в стиле модернизм с плоскими фасадами, фасадами цвета дерева среднего тона, отдельно стоящей ванной, душем без бортиков, бежевой плиткой, керамической плиткой, белыми стенами, полом из керамической плитки, накладной раковиной, столешницей из известняка, серым полом, душем с распашными дверями и бежевой столешницей
Ванная комната с столешницей из известняка и бежевой столешницей – фото дизайна интерьера
4