Ванная комната с столешницей из искусственного кварца и зеркалом с подсветкой – фото дизайна интерьера
Сортировать:
Бюджет
Сортировать:Популярное за сегодня
41 - 60 из 209 фото
1 из 3
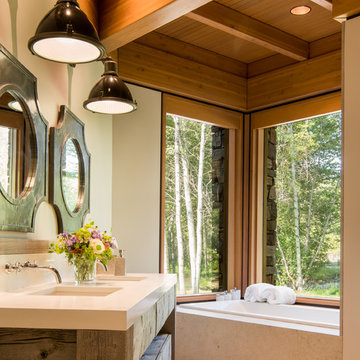
Josh Wells Sun Valley Photo
На фото: главная ванная комната среднего размера в стиле рустика с фасадами цвета дерева среднего тона, накладной ванной, бежевыми стенами, врезной раковиной, столешницей из искусственного кварца, бежевым полом, зеркалом с подсветкой и плоскими фасадами
На фото: главная ванная комната среднего размера в стиле рустика с фасадами цвета дерева среднего тона, накладной ванной, бежевыми стенами, врезной раковиной, столешницей из искусственного кварца, бежевым полом, зеркалом с подсветкой и плоскими фасадами
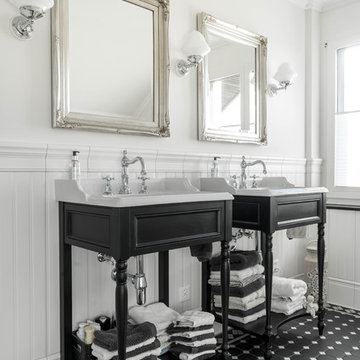
Пример оригинального дизайна: ванная комната среднего размера в классическом стиле с фасадами с утопленной филенкой, черными фасадами, белыми стенами, полом из керамической плитки, накладной раковиной, столешницей из искусственного кварца, черным полом и зеркалом с подсветкой

Custom vanity with modern sconces
На фото: главная ванная комната среднего размера в стиле лофт с серыми фасадами, врезной раковиной, столешницей из искусственного кварца, белой столешницей, фасадами с утопленной филенкой, серой плиткой, плиткой кабанчик, белыми стенами, серым полом и зеркалом с подсветкой
На фото: главная ванная комната среднего размера в стиле лофт с серыми фасадами, врезной раковиной, столешницей из искусственного кварца, белой столешницей, фасадами с утопленной филенкой, серой плиткой, плиткой кабанчик, белыми стенами, серым полом и зеркалом с подсветкой

Ann Sacks Luxe Tile in A San Diego Master Suite - designed by Signature Designs Kitchen Bath
На фото: большая главная ванная комната в стиле неоклассика (современная классика) с фасадами с утопленной филенкой, отдельно стоящей ванной, душем в нише, инсталляцией, серой плиткой, терракотовой плиткой, белыми стенами, полом из терракотовой плитки, врезной раковиной, столешницей из искусственного кварца, темными деревянными фасадами и зеркалом с подсветкой с
На фото: большая главная ванная комната в стиле неоклассика (современная классика) с фасадами с утопленной филенкой, отдельно стоящей ванной, душем в нише, инсталляцией, серой плиткой, терракотовой плиткой, белыми стенами, полом из терракотовой плитки, врезной раковиной, столешницей из искусственного кварца, темными деревянными фасадами и зеркалом с подсветкой с
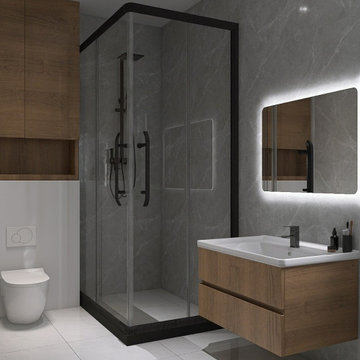
Ванная комната с подвесной тумбой с раковиной для удобной уборки помещения, подвесной унитаз с и нталяцией и душ строительного исполнения с раздвижными дверями.

Feast your eyes on this stunning master bathroom remodel in Encinitas. Project was completely customized to homeowner's specifications. His and Hers floating beech wood vanities with quartz counters, include a drop down make up vanity on Her side. Custom recessed solid maple medicine cabinets behind each mirror. Both vanities feature large rimmed vessel sinks and polished chrome faucets. The spacious 2 person shower showcases a custom pebble mosaic puddle at the entrance, 3D wave tile walls and hand painted Moroccan fish scale tile accenting the bench and oversized shampoo niches. Each end of the shower is outfitted with it's own set of shower head and valve, as well as a hand shower with slide bar. Also of note are polished chrome towel warmer and radiant under floor heating system.

Spacecrafting
Стильный дизайн: огромная главная ванная комната в морском стиле с белыми фасадами, полом из керамической плитки, столешницей из искусственного кварца, серым полом, черной столешницей, фасадами в стиле шейкер и зеркалом с подсветкой - последний тренд
Стильный дизайн: огромная главная ванная комната в морском стиле с белыми фасадами, полом из керамической плитки, столешницей из искусственного кварца, серым полом, черной столешницей, фасадами в стиле шейкер и зеркалом с подсветкой - последний тренд
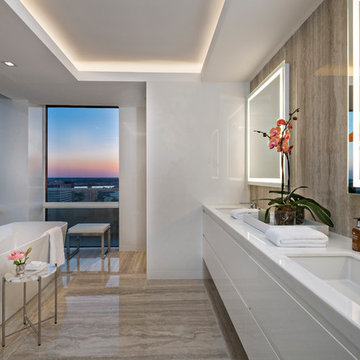
Ron Rosenzweig
Пример оригинального дизайна: главная ванная комната среднего размера в современном стиле с плоскими фасадами, белыми фасадами, отдельно стоящей ванной, коричневой плиткой, белыми стенами, врезной раковиной, коричневым полом, белой столешницей, столешницей из искусственного кварца и зеркалом с подсветкой
Пример оригинального дизайна: главная ванная комната среднего размера в современном стиле с плоскими фасадами, белыми фасадами, отдельно стоящей ванной, коричневой плиткой, белыми стенами, врезной раковиной, коричневым полом, белой столешницей, столешницей из искусственного кварца и зеркалом с подсветкой
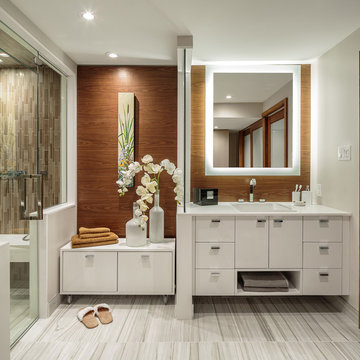
This bathroom is found in the basement of the house. With low ceilings and no windows, the designer was able to add some life to this room through his design. The double vanity is perfect for him and hers. The shower includes a steam unit for a perfect spa retreat in your own home. The tile flowing over to the ceiling brings in the whole room. The mirrors are electric mirrors which include great lighting and a tv inside the mirror itself! Overall, it's the perfect escape from a long day at work or just to simply relax in.
Astro Design Centre - Ottawa, Canada
DoubleSpace Photography

На фото: главная ванная комната среднего размера в стиле неоклассика (современная классика) с фасадами в стиле шейкер, светлыми деревянными фасадами, душем без бортиков, белой плиткой, керамогранитной плиткой, серыми стенами, мраморным полом, врезной раковиной, столешницей из искусственного кварца, черным полом, душем с распашными дверями, белой столешницей, тумбой под две раковины, подвесной тумбой, нишей и зеркалом с подсветкой
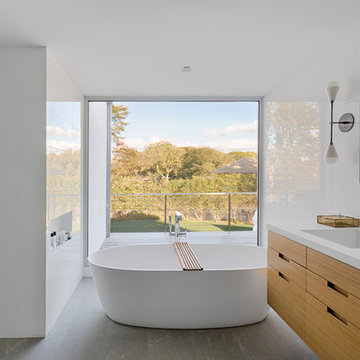
In collaboration with Sandra Forman Architect.
Photo by Yuriy Mizrakhi.
Пример оригинального дизайна: большая главная ванная комната в стиле модернизм с плоскими фасадами, фасадами цвета дерева среднего тона, отдельно стоящей ванной, белой плиткой, монолитной раковиной, серым полом, керамогранитной плиткой, столешницей из искусственного кварца, белыми стенами и зеркалом с подсветкой
Пример оригинального дизайна: большая главная ванная комната в стиле модернизм с плоскими фасадами, фасадами цвета дерева среднего тона, отдельно стоящей ванной, белой плиткой, монолитной раковиной, серым полом, керамогранитной плиткой, столешницей из искусственного кварца, белыми стенами и зеркалом с подсветкой
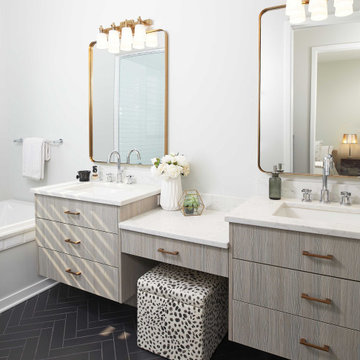
As a conceptual urban infill project, the Wexley is designed for a narrow lot in the center of a city block. The 26’x48’ floor plan is divided into thirds from front to back and from left to right. In plan, the left third is reserved for circulation spaces and is reflected in elevation by a monolithic block wall in three shades of gray. Punching through this block wall, in three distinct parts, are the main levels windows for the stair tower, bathroom, and patio. The right two-thirds of the main level are reserved for the living room, kitchen, and dining room. At 16’ long, front to back, these three rooms align perfectly with the three-part block wall façade. It’s this interplay between plan and elevation that creates cohesion between each façade, no matter where it’s viewed. Given that this project would have neighbors on either side, great care was taken in crafting desirable vistas for the living, dining, and master bedroom. Upstairs, with a view to the street, the master bedroom has a pair of closets and a skillfully planned bathroom complete with soaker tub and separate tiled shower. Main level cabinetry and built-ins serve as dividing elements between rooms and framing elements for views outside.
Architect: Visbeen Architects
Builder: J. Peterson Homes
Photographer: Ashley Avila Photography
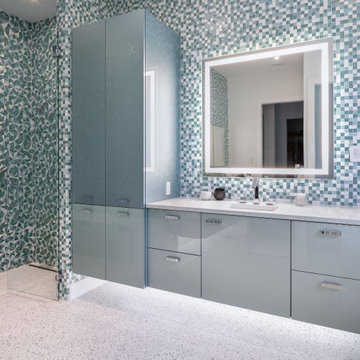
Свежая идея для дизайна: большая главная ванная комната в современном стиле с плоскими фасадами, синими фасадами, душем без бортиков, инсталляцией, разноцветной плиткой, полом из терраццо, столешницей из искусственного кварца, разноцветным полом, душем с распашными дверями, белой столешницей, врезной раковиной и зеркалом с подсветкой - отличное фото интерьера
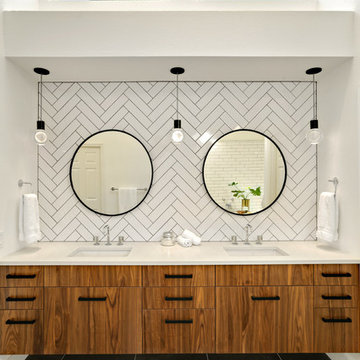
На фото: главная ванная комната в стиле неоклассика (современная классика) с плоскими фасадами, фасадами цвета дерева среднего тона, белой плиткой, керамической плиткой, полом из керамогранита, столешницей из искусственного кварца, белой столешницей, черным полом и зеркалом с подсветкой с
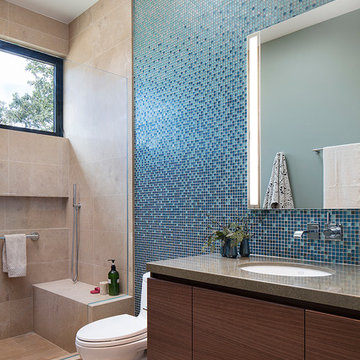
Misha Bruk
На фото: детская ванная комната среднего размера в современном стиле с плоскими фасадами, темными деревянными фасадами, душем в нише, унитазом-моноблоком, синей плиткой, стеклянной плиткой, полом из известняка, врезной раковиной, столешницей из искусственного кварца, бежевым полом, коричневой столешницей и зеркалом с подсветкой
На фото: детская ванная комната среднего размера в современном стиле с плоскими фасадами, темными деревянными фасадами, душем в нише, унитазом-моноблоком, синей плиткой, стеклянной плиткой, полом из известняка, врезной раковиной, столешницей из искусственного кварца, бежевым полом, коричневой столешницей и зеркалом с подсветкой

The layout of the master bathroom was created to be perfectly symmetrical which allowed us to incorporate his and hers areas within the same space. The bathtub crates a focal point seen from the hallway through custom designed louvered double door and the shower seen through the glass towards the back of the bathroom enhances the size of the space. Wet areas of the floor are finished in honed marble tiles and the entire floor was treated with any slip solution to ensure safety of the homeowners. The white marble background give the bathroom a light and feminine backdrop for the contrasting dark millwork adding energy to the space and giving it a complimentary masculine presence.
Storage is maximized by incorporating the two tall wood towers on either side of each vanity – it provides ample space needed in the bathroom and it is only 12” deep which allows you to find things easier that in traditional 24” deep cabinetry. Manmade quartz countertops are a functional and smart choice for white counters, especially on the make-up vanity. Vanities are cantilevered over the floor finished in natural white marble with soft organic pattern allow for full appreciation of the beauty of nature.
This home has a lot of inside/outside references, and even in this bathroom, the large window located inside the steam shower uses electrochromic glass (“smart” glass) which changes from clear to opaque at the push of a button. It is a simple, convenient, and totally functional solution in a bathroom.
The center of this bathroom is a freestanding tub identifying his and hers side and it is set in front of full height clear glass shower enclosure allowing the beauty of stone to continue uninterrupted onto the shower walls.
Photography: Craig Denis
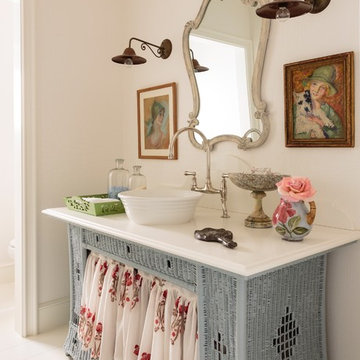
Mark Lohman
На фото: ванная комната среднего размера в морском стиле с настольной раковиной, синими фасадами, столешницей из искусственного кварца, белыми стенами, деревянным полом, душевой кабиной и зеркалом с подсветкой с
На фото: ванная комната среднего размера в морском стиле с настольной раковиной, синими фасадами, столешницей из искусственного кварца, белыми стенами, деревянным полом, душевой кабиной и зеркалом с подсветкой с

Свежая идея для дизайна: детская ванная комната в стиле неоклассика (современная классика) с серыми стенами, полом из керамогранита, столешницей из искусственного кварца, фасадами в стиле шейкер, синими фасадами, серым полом и зеркалом с подсветкой - отличное фото интерьера
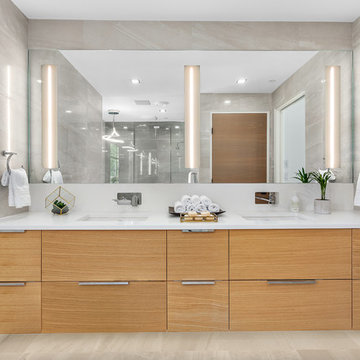
Beyond Beige Interior Design | www.beyondbeige.com | Ph: 604-876-3800 | Photography By Provoke Studios | Furniture Purchased From The Living Lab Furniture Co
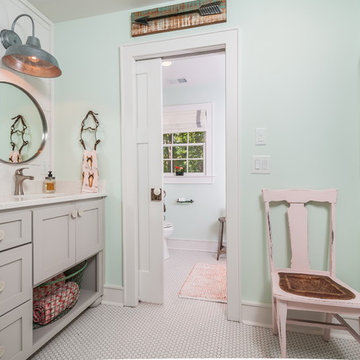
Trademark Building Company, Milton GA
Bathroom Renovation
Свежая идея для дизайна: детская ванная комната среднего размера в стиле кантри с плоскими фасадами, серыми фасадами, душем над ванной, унитазом-моноблоком, белой плиткой, плиткой мозаикой, синими стенами, полом из мозаичной плитки, врезной раковиной, столешницей из искусственного кварца и зеркалом с подсветкой - отличное фото интерьера
Свежая идея для дизайна: детская ванная комната среднего размера в стиле кантри с плоскими фасадами, серыми фасадами, душем над ванной, унитазом-моноблоком, белой плиткой, плиткой мозаикой, синими стенами, полом из мозаичной плитки, врезной раковиной, столешницей из искусственного кварца и зеркалом с подсветкой - отличное фото интерьера
Ванная комната с столешницей из искусственного кварца и зеркалом с подсветкой – фото дизайна интерьера
3