Ванная комната с столешницей из искусственного кварца и разноцветной столешницей – фото дизайна интерьера
Сортировать:
Бюджет
Сортировать:Популярное за сегодня
61 - 80 из 3 303 фото
1 из 3

This guest bath got a total makeover. It went from a sad, utilitarian space to a stylish bath that pampers its guests.
На фото: маленькая ванная комната в современном стиле с фасадами цвета дерева среднего тона, душем в нише, инсталляцией, плиткой мозаикой, белыми стенами, полом из керамогранита, душевой кабиной, врезной раковиной, столешницей из искусственного кварца, разноцветным полом, душем с распашными дверями, разноцветной столешницей, сиденьем для душа, тумбой под одну раковину и подвесной тумбой для на участке и в саду
На фото: маленькая ванная комната в современном стиле с фасадами цвета дерева среднего тона, душем в нише, инсталляцией, плиткой мозаикой, белыми стенами, полом из керамогранита, душевой кабиной, врезной раковиной, столешницей из искусственного кварца, разноцветным полом, душем с распашными дверями, разноцветной столешницей, сиденьем для душа, тумбой под одну раковину и подвесной тумбой для на участке и в саду

A new window was added above the mirror for natural light. To bring this light deeper into the space, the walls were covered with large glassy porcelain tile from floor to ceiling and oversized mirrors were placed to help bounce the light in every direction.
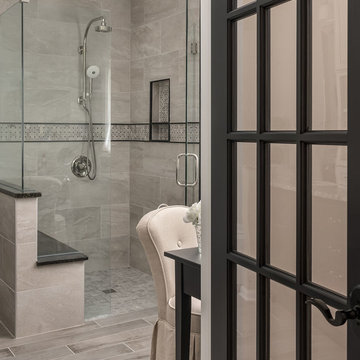
На фото: главная ванная комната среднего размера в классическом стиле с фасадами с утопленной филенкой, искусственно-состаренными фасадами, душем без бортиков, бежевой плиткой, керамогранитной плиткой, серыми стенами, полом из керамогранита, врезной раковиной, столешницей из искусственного кварца, серым полом, душем с распашными дверями и разноцветной столешницей с
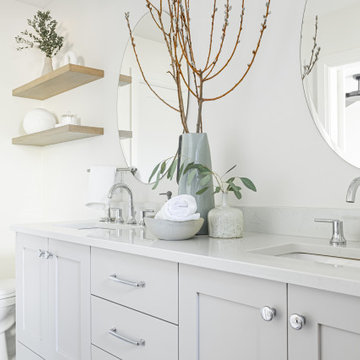
THIS MASTER BATHROOM WAS A RENOVATION, THE CLIENTS LOVE GREY, SO WE WANTED TO DO GREYS THAT WERE A BIT SOFTER AND WEREN'T TRENDY BUT TIMELESS. WE ADDED CHARACTER WITH THE ARCH TO THE MASTER SHOWER AND THEN WE FUN TEXTURAL TILES, AND MATCHED THE MIRRORS TO THE ARCH.
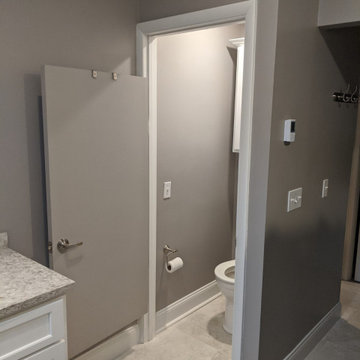
After picture of the water closet area
Пример оригинального дизайна: главный совмещенный санузел среднего размера в стиле неоклассика (современная классика) с плоскими фасадами, белыми фасадами, душем в нише, раздельным унитазом, разноцветной плиткой, керамогранитной плиткой, бежевыми стенами, полом из керамогранита, врезной раковиной, столешницей из искусственного кварца, серым полом, шторкой для ванной, разноцветной столешницей, тумбой под две раковины и напольной тумбой
Пример оригинального дизайна: главный совмещенный санузел среднего размера в стиле неоклассика (современная классика) с плоскими фасадами, белыми фасадами, душем в нише, раздельным унитазом, разноцветной плиткой, керамогранитной плиткой, бежевыми стенами, полом из керамогранита, врезной раковиной, столешницей из искусственного кварца, серым полом, шторкой для ванной, разноцветной столешницей, тумбой под две раковины и напольной тумбой
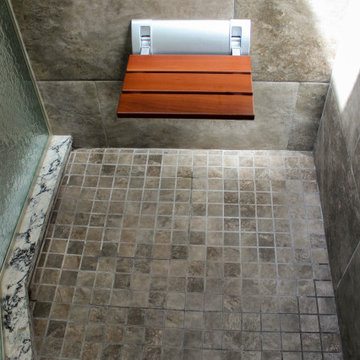
In this master bathroom project, a fiberglass shower was removed and replaced with a more modern larger custom tiled shower with a frameless glass door. We were able to minimize clutter in this small space by adding custom drawers for storage while working around plumbing. An additional sink was added to make the room more functional. Lighted mirrors were utilized to simplify the design and eliminate the need for additional light fixtures, therefore removing visual clutter.
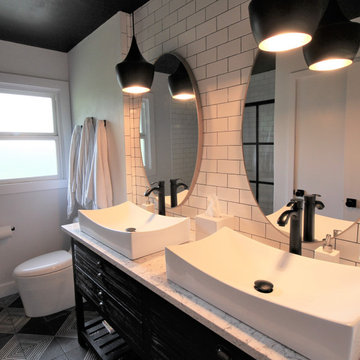
This original 1960s bathroom needed a complete overhaul. The original pink floor and vanity tile as well as the pink ceramic bathtub were all removed and replaced with a clean, timeless look. A majority of the wall space was retiled with classic white subway tile while the floor was redone with a beautiful black and white geometric tile. Black faucets and vessel sinks add a modern touch with the completed look being a combination of modern finishes and traditional touches.
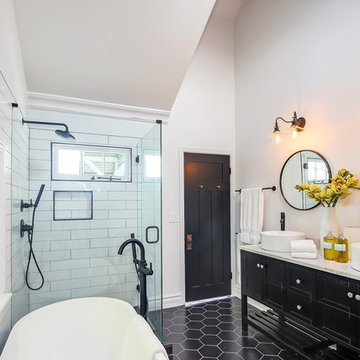
I love this Master bath. The combination of furniture gives the room an elegance while still providing functionality. We used 4X16 White subway on the walls with a darker grout. For the floor we did a black 8X9 hex with light grout. It really makes it POP!
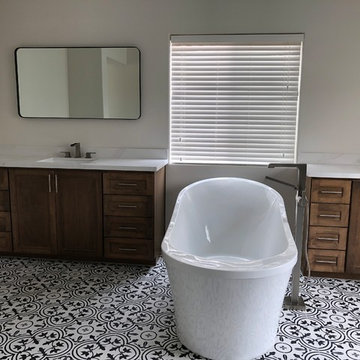
Playful yet sophisticated is the new traditional, with the touch of fun from the black and white patterned floor tile. Carrara gold quartz countertops, Brilliance Stainless Delta fixtures, freestanding slipper tub and Sherwin Williams Origami White wall paint were used in the transformation of this master bath.
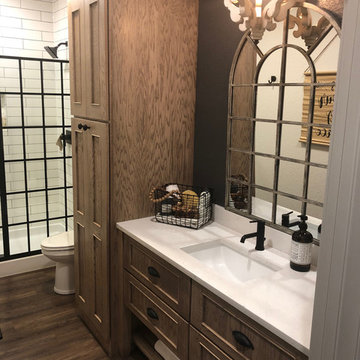
The lower level bathroom features custom brown cabinetry, drop-in sink, vinyl plank flooring and a glass door walk-in shower.
Пример оригинального дизайна: главная ванная комната среднего размера в стиле лофт с фасадами в стиле шейкер, коричневыми фасадами, ванной на ножках, душем в нише, унитазом-моноблоком, белой плиткой, плиткой кабанчик, коричневыми стенами, полом из винила, накладной раковиной, столешницей из искусственного кварца, коричневым полом, душем с распашными дверями и разноцветной столешницей
Пример оригинального дизайна: главная ванная комната среднего размера в стиле лофт с фасадами в стиле шейкер, коричневыми фасадами, ванной на ножках, душем в нише, унитазом-моноблоком, белой плиткой, плиткой кабанчик, коричневыми стенами, полом из винила, накладной раковиной, столешницей из искусственного кварца, коричневым полом, душем с распашными дверями и разноцветной столешницей
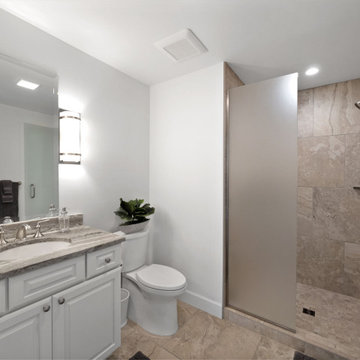
Shingle details and handsome stone accents give this traditional carriage house the look of days gone by while maintaining all of the convenience of today. The goal for this home was to maximize the views of the lake and this three-story home does just that. With multi-level porches and an abundance of windows facing the water. The exterior reflects character, timelessness, and architectural details to create a traditional waterfront home.
The exterior details include curved gable rooflines, crown molding, limestone accents, cedar shingles, arched limestone head garage doors, corbels, and an arched covered porch. Objectives of this home were open living and abundant natural light. This waterfront home provides space to accommodate entertaining, while still living comfortably for two. The interior of the home is distinguished as well as comfortable.
Graceful pillars at the covered entry lead into the lower foyer. The ground level features a bonus room, full bath, walk-in closet, and garage. Upon entering the main level, the south-facing wall is filled with numerous windows to provide the entire space with lake views and natural light. The hearth room with a coffered ceiling and covered terrace opens to the kitchen and dining area.
The best views were saved on the upper level for the master suite. Third-floor of this traditional carriage house is a sanctuary featuring an arched opening covered porch, two walk-in closets, and an en suite bathroom with a tub and shower.
Round Lake carriage house is located in Charlevoix, Michigan. Round lake is the best natural harbor on Lake Michigan. Surrounded by the City of Charlevoix, it is uniquely situated in an urban center, but with access to thousands of acres of the beautiful waters of northwest Michigan. The lake sits between Lake Michigan to the west and Lake Charlevoix to the east.
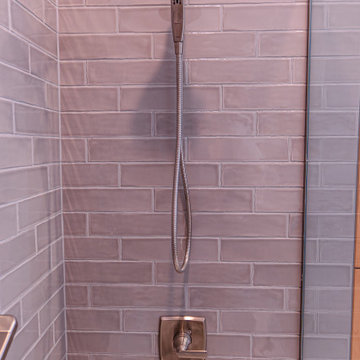
Bathroom features a towel warmer, niche in the shower, grab bar, and beautiful tiling.
Источник вдохновения для домашнего уюта: ванная комната среднего размера в стиле неоклассика (современная классика) с фасадами с утопленной филенкой, фасадами цвета дерева среднего тона, накладной ванной, душем над ванной, разноцветной плиткой, керамической плиткой, серыми стенами, полом из цементной плитки, душевой кабиной, врезной раковиной, столешницей из искусственного кварца, белым полом, открытым душем, разноцветной столешницей, нишей, тумбой под одну раковину и напольной тумбой
Источник вдохновения для домашнего уюта: ванная комната среднего размера в стиле неоклассика (современная классика) с фасадами с утопленной филенкой, фасадами цвета дерева среднего тона, накладной ванной, душем над ванной, разноцветной плиткой, керамической плиткой, серыми стенами, полом из цементной плитки, душевой кабиной, врезной раковиной, столешницей из искусственного кварца, белым полом, открытым душем, разноцветной столешницей, нишей, тумбой под одну раковину и напольной тумбой
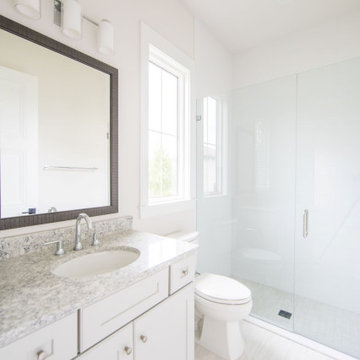
DreamDesign®49 is a modern lakefront Anglo-Caribbean style home in prestigious Pablo Creek Reserve. The 4,352 SF plan features five bedrooms and six baths, with the master suite and a guest suite on the first floor. Most rooms in the house feature lake views. The open-concept plan features a beamed great room with fireplace, kitchen with stacked cabinets, California island and Thermador appliances, and a working pantry with additional storage. A unique feature is the double staircase leading up to a reading nook overlooking the foyer. The large master suite features James Martin vanities, free standing tub, huge drive-through shower and separate dressing area. Upstairs, three bedrooms are off a large game room with wet bar and balcony with gorgeous views. An outdoor kitchen and pool make this home an entertainer's dream.

Our installer removed the existing unit to get the area ready for the installation of shower and replacing old bathtub with a shower by putting a new shower base into position while keeping the existing footprint intact then Establishing a proper foundation and make sure the walls are prepped with the utmost care prior to installation. Our stylish and seamless watertight walls go up easily in the hands of our seasoned professionals. High-quality tempered glass doors in the style are installed next, as well as all additional accessories the customer wanted. The job is done, and customers left with a new shower and a smile!

Стильный дизайн: большая главная ванная комната в стиле рустика с фасадами в стиле шейкер, коричневыми фасадами, отдельно стоящей ванной, душем в нише, раздельным унитазом, разноцветной плиткой, керамической плиткой, белыми стенами, полом из керамической плитки, врезной раковиной, столешницей из искусственного кварца, разноцветным полом, душем с распашными дверями, разноцветной столешницей, сиденьем для душа, тумбой под две раковины, встроенной тумбой, многоуровневым потолком и панелями на стенах - последний тренд

Knotty Pine Bathroom remodel
Идея дизайна: ванная комната среднего размера в стиле рустика с фасадами в стиле шейкер, желтыми стенами, полом из керамогранита, накладной раковиной, столешницей из искусственного кварца, серым полом, душем с распашными дверями, разноцветной столешницей, нишей, напольной тумбой, белыми фасадами, тумбой под одну раковину и душевой кабиной
Идея дизайна: ванная комната среднего размера в стиле рустика с фасадами в стиле шейкер, желтыми стенами, полом из керамогранита, накладной раковиной, столешницей из искусственного кварца, серым полом, душем с распашными дверями, разноцветной столешницей, нишей, напольной тумбой, белыми фасадами, тумбой под одну раковину и душевой кабиной
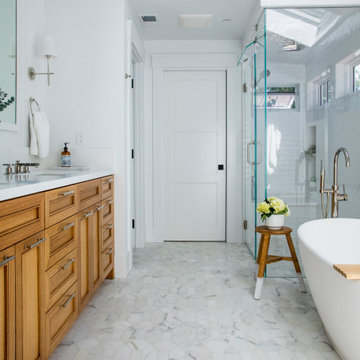
На фото: большая главная ванная комната в стиле кантри с столешницей из искусственного кварца, душем с распашными дверями, разноцветной столешницей, встроенной тумбой, фасадами в стиле шейкер, фасадами цвета дерева среднего тона, отдельно стоящей ванной, душем без бортиков, унитазом-моноблоком, белой плиткой, керамической плиткой, белыми стенами, мраморным полом, врезной раковиной, разноцветным полом, сиденьем для душа и тумбой под две раковины
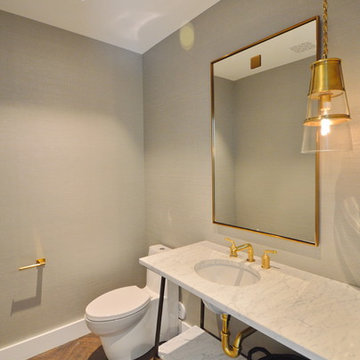
Источник вдохновения для домашнего уюта: ванная комната в стиле ретро с унитазом-моноблоком, серыми стенами, полом из ламината, душевой кабиной, врезной раковиной, столешницей из искусственного кварца, коричневым полом и разноцветной столешницей
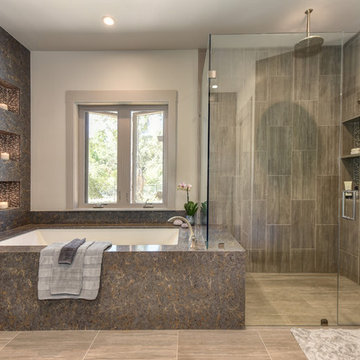
Glenn Rose Real Estate Photography
Идея дизайна: большая главная ванная комната в стиле неоклассика (современная классика) с фасадами в стиле шейкер, фасадами цвета дерева среднего тона, полновстраиваемой ванной, душем без бортиков, унитазом-моноблоком, серой плиткой, керамогранитной плиткой, серыми стенами, полом из керамогранита, врезной раковиной, столешницей из искусственного кварца, серым полом, душем с распашными дверями и разноцветной столешницей
Идея дизайна: большая главная ванная комната в стиле неоклассика (современная классика) с фасадами в стиле шейкер, фасадами цвета дерева среднего тона, полновстраиваемой ванной, душем без бортиков, унитазом-моноблоком, серой плиткой, керамогранитной плиткой, серыми стенами, полом из керамогранита, врезной раковиной, столешницей из искусственного кварца, серым полом, душем с распашными дверями и разноцветной столешницей
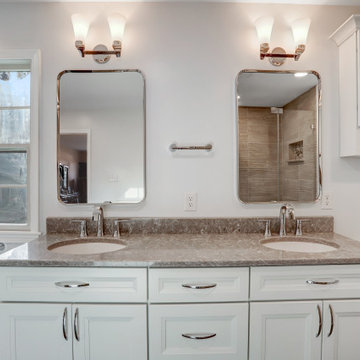
Paula Truchon of Reico Kitchen and Bath in Frederick, MD designed a primary bathroom featuring Merillat Classic Cabinetry’s Rowan 5-piece drawer front in Maple with a Painted Cotton finish.
Selections for bathroom include Silestone Quartz in an Ocean Jasper finish vanity countertops, bench curb pony wall and pony wet wall. The bathroom also features a custom shower enclosure, Kohler and Moen fixtures & accessories, and Jeffery Alexander hardware.
The shower features Eterna 12x24 Wave Deco Silver wall tile with IslandStone Marble Spindrift Honed Nebula plumbing waterfall, shower niche and shower floor tile. The bathroom flooring features Eterna 12x24 Natural Titanio tile.
Installation by client’s private independent contractor.
“We love the finished bathroom! Our previous bathroom had walls and seemed dark and choppy. The new bathroom is open and bright! The design makes the bathroom seem much bigger and the shower is at least twice the size of our old shower. I absolutely love the faucet for the stand-alone tub and the shower. The tile with the glass looks wonderful!”
Expressing overall satisfaction with the transformed bathroom, the client said, “Paula did a wonderful job listening to what I wanted and helping us pick colors and accessories. She was integral in complimenting colors and assisting us with everything from the tile to the cabinets, all the way to the handles on the cabinets. Both Paula and Lisa were responsive throughout the project, and they were able to assist in ordering extra tile.”
Photos courtesy of BTW Images.
Ванная комната с столешницей из искусственного кварца и разноцветной столешницей – фото дизайна интерьера
4