Ванная комната с столешницей из искусственного кварца и коричневым полом – фото дизайна интерьера
Сортировать:
Бюджет
Сортировать:Популярное за сегодня
161 - 180 из 10 281 фото
1 из 3

Пример оригинального дизайна: маленькая ванная комната в стиле модернизм с открытыми фасадами, раздельным унитазом, бежевой плиткой, керамической плиткой, серыми стенами, полом из винила, душевой кабиной, монолитной раковиной, столешницей из искусственного кварца, коричневым полом, душем с раздвижными дверями, белой столешницей, нишей, тумбой под одну раковину и напольной тумбой для на участке и в саду
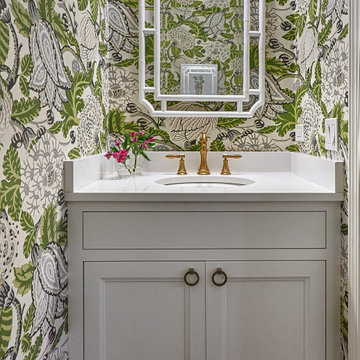
The beautiful Powder Room is part of a first floor renovation. It's elegance is perfect for the traditional 1940's home.
Пример оригинального дизайна: маленькая ванная комната в классическом стиле с фасадами с утопленной филенкой, белыми фасадами, раздельным унитазом, разноцветными стенами, темным паркетным полом, врезной раковиной, столешницей из искусственного кварца, коричневым полом, белой столешницей, тумбой под одну раковину, встроенной тумбой и обоями на стенах для на участке и в саду
Пример оригинального дизайна: маленькая ванная комната в классическом стиле с фасадами с утопленной филенкой, белыми фасадами, раздельным унитазом, разноцветными стенами, темным паркетным полом, врезной раковиной, столешницей из искусственного кварца, коричневым полом, белой столешницей, тумбой под одну раковину, встроенной тумбой и обоями на стенах для на участке и в саду
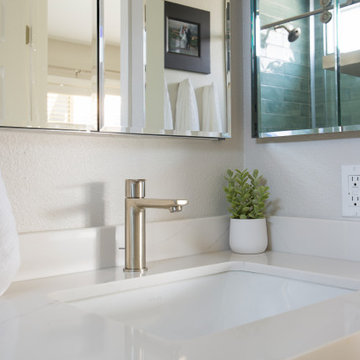
Источник вдохновения для домашнего уюта: маленькая ванная комната в классическом стиле с фасадами в стиле шейкер, белыми фасадами, накладной ванной, душем над ванной, унитазом-моноблоком, зеленой плиткой, плиткой кабанчик, белыми стенами, полом из ламината, душевой кабиной, врезной раковиной, столешницей из искусственного кварца, коричневым полом, душем с раздвижными дверями, белой столешницей, тумбой под одну раковину и встроенной тумбой для на участке и в саду
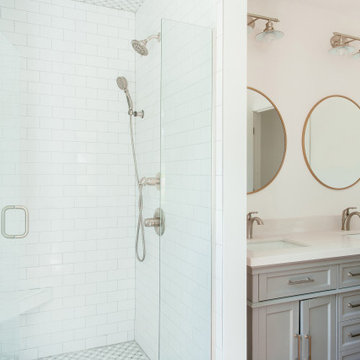
Стильный дизайн: главная ванная комната среднего размера в классическом стиле с фасадами в стиле шейкер, серыми фасадами, душем в нише, унитазом-моноблоком, белой плиткой, плиткой кабанчик, белыми стенами, паркетным полом среднего тона, врезной раковиной, столешницей из искусственного кварца, коричневым полом, душем с распашными дверями, белой столешницей, сиденьем для душа, тумбой под две раковины и напольной тумбой - последний тренд
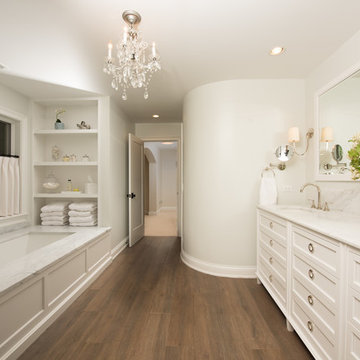
Elegant Master Bath with built-in tub and curved architectural details
На фото: большая главная ванная комната в классическом стиле с белыми фасадами, столешницей из искусственного кварца, коричневым полом, фасадами в стиле шейкер, накладной ванной, серыми стенами, темным паркетным полом, накладной раковиной и серой столешницей с
На фото: большая главная ванная комната в классическом стиле с белыми фасадами, столешницей из искусственного кварца, коричневым полом, фасадами в стиле шейкер, накладной ванной, серыми стенами, темным паркетным полом, накладной раковиной и серой столешницей с
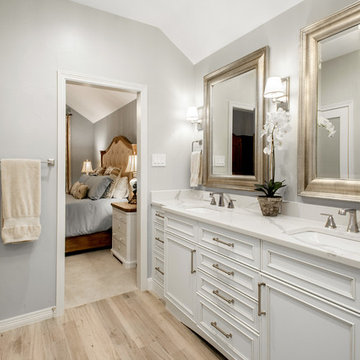
Our clients called us wanting to not only update their master bathroom but to specifically make it more functional. She had just had knee surgery, so taking a shower wasn’t easy. They wanted to remove the tub and enlarge the shower, as much as possible, and add a bench. She really wanted a seated makeup vanity area, too. They wanted to replace all vanity cabinets making them one height, and possibly add tower storage. With the current layout, they felt that there were too many doors, so we discussed possibly using a barn door to the bedroom.
We removed the large oval bathtub and expanded the shower, with an added bench. She got her seated makeup vanity and it’s placed between the shower and the window, right where she wanted it by the natural light. A tilting oval mirror sits above the makeup vanity flanked with Pottery Barn “Hayden” brushed nickel vanity lights. A lit swing arm makeup mirror was installed, making for a perfect makeup vanity! New taller Shiloh “Eclipse” bathroom cabinets painted in Polar with Slate highlights were installed (all at one height), with Kohler “Caxton” square double sinks. Two large beautiful mirrors are hung above each sink, again, flanked with Pottery Barn “Hayden” brushed nickel vanity lights on either side. Beautiful Quartzmasters Polished Calacutta Borghini countertops were installed on both vanities, as well as the shower bench top and shower wall cap.
Carrara Valentino basketweave mosaic marble tiles was installed on the shower floor and the back of the niches, while Heirloom Clay 3x9 tile was installed on the shower walls. A Delta Shower System was installed with both a hand held shower and a rainshower. The linen closet that used to have a standard door opening into the middle of the bathroom is now storage cabinets, with the classic Restoration Hardware “Campaign” pulls on the drawers and doors. A beautiful Birch forest gray 6”x 36” floor tile, laid in a random offset pattern was installed for an updated look on the floor. New glass paneled doors were installed to the closet and the water closet, matching the barn door. A gorgeous Shades of Light 20” “Pyramid Crystals” chandelier was hung in the center of the bathroom to top it all off!
The bedroom was painted a soothing Magnetic Gray and a classic updated Capital Lighting “Harlow” Chandelier was hung for an updated look.
We were able to meet all of our clients needs by removing the tub, enlarging the shower, installing the seated makeup vanity, by the natural light, right were she wanted it and by installing a beautiful barn door between the bathroom from the bedroom! Not only is it beautiful, but it’s more functional for them now and they love it!
Design/Remodel by Hatfield Builders & Remodelers | Photography by Versatile Imaging
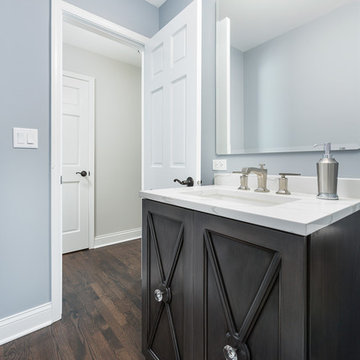
Picture Perfect House
Пример оригинального дизайна: ванная комната среднего размера в стиле неоклассика (современная классика) с серыми стенами, темным паркетным полом, врезной раковиной, столешницей из искусственного кварца, коричневым полом, разноцветной столешницей, черными фасадами, душевой кабиной и фасадами с утопленной филенкой
Пример оригинального дизайна: ванная комната среднего размера в стиле неоклассика (современная классика) с серыми стенами, темным паркетным полом, врезной раковиной, столешницей из искусственного кварца, коричневым полом, разноцветной столешницей, черными фасадами, душевой кабиной и фасадами с утопленной филенкой
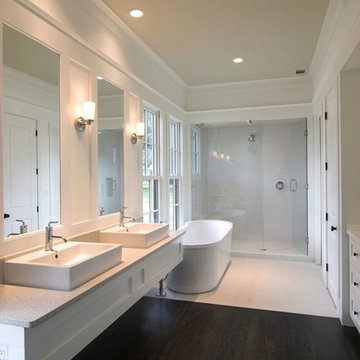
Пример оригинального дизайна: главная ванная комната среднего размера в стиле модернизм с плоскими фасадами, светлыми деревянными фасадами, отдельно стоящей ванной, душем без бортиков, унитазом-моноблоком, белой плиткой, плиткой мозаикой, белыми стенами, светлым паркетным полом, настольной раковиной, столешницей из искусственного кварца, коричневым полом и душем с распашными дверями
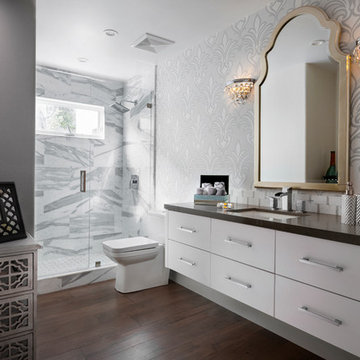
This powder room is also a full bath, with plenty of room to add design details. Our homeowner loves the clean lines and large scale transitional wallpaper. the intricate design on the chest adds interest and contrast to the simple, flat drawer fronts of the built-in. We love the arch topped mirror and sconces with crystal details!
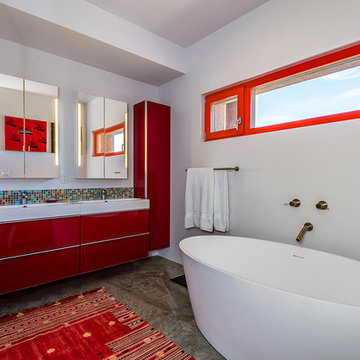
Стильный дизайн: большая главная ванная комната в современном стиле с отдельно стоящей ванной, плиткой мозаикой, плоскими фасадами, красными фасадами, белыми стенами, бетонным полом, монолитной раковиной, разноцветной плиткой, столешницей из искусственного кварца, коричневым полом, белой столешницей и окном - последний тренд
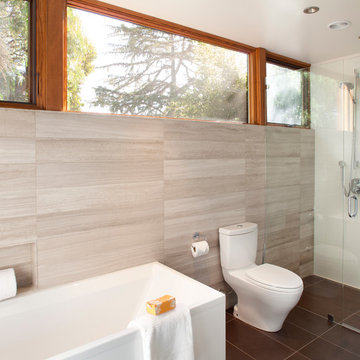
Master bath has high windows that borrow light from the next door backyard. Limestone walls provide a neutral backdrop to the white Toto and Duravit toilet and bath. Shower has no threshold or curb and slopes downward to the flush strip drain at the wall.
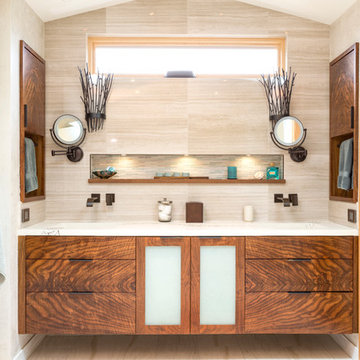
Jeff Rumans
Пример оригинального дизайна: большая главная ванная комната в современном стиле с плоскими фасадами, фасадами цвета дерева среднего тона, бежевой плиткой, каменной плиткой, бежевыми стенами, монолитной раковиной, полом из керамогранита, столешницей из искусственного кварца и коричневым полом
Пример оригинального дизайна: большая главная ванная комната в современном стиле с плоскими фасадами, фасадами цвета дерева среднего тона, бежевой плиткой, каменной плиткой, бежевыми стенами, монолитной раковиной, полом из керамогранита, столешницей из искусственного кварца и коричневым полом
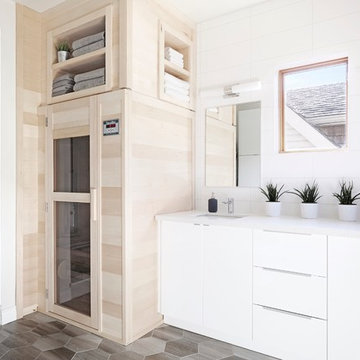
The original bathroom in this Toronto home consisted of both a small shower and a large corner bath. And although the number of windows with southern and western exposure added considerable light to the space, it contributed to limitations with placement of the double vanity. Dave and Jenni decided to add a larger double vanity with an adjacent infrared built in sauna, along with a stand up shower. The style of the bathroom was to be kept clean and simple and tile on the majority of wall surfaces achieved this requirement. The most notable feature of the bathroom is the built-in shelving above the sauna, which was created to avoid a large obtrusive flat surface above it, and instead add space for ornamentation and towels.
Aristea Rizakos
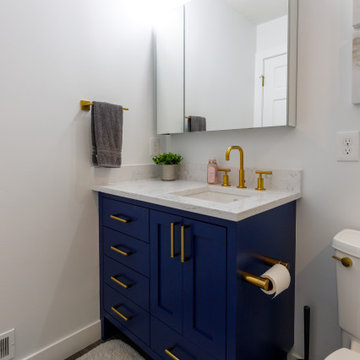
Пример оригинального дизайна: ванная комната среднего размера в стиле неоклассика (современная классика) с фасадами с утопленной филенкой, синими фасадами, ванной в нише, душем над ванной, раздельным унитазом, серой плиткой, керамической плиткой, белыми стенами, полом из винила, душевой кабиной, врезной раковиной, столешницей из искусственного кварца, коричневым полом, душем с раздвижными дверями, белой столешницей, тумбой под одну раковину и встроенной тумбой
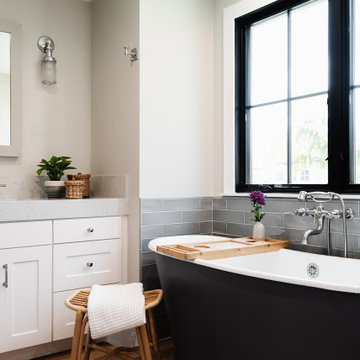
Свежая идея для дизайна: главная ванная комната среднего размера в морском стиле с фасадами в стиле шейкер, белыми фасадами, отдельно стоящей ванной, душем в нише, серой плиткой, керамической плиткой, бежевыми стенами, полом из керамогранита, врезной раковиной, столешницей из искусственного кварца, коричневым полом, душем с распашными дверями, белой столешницей, сиденьем для душа, тумбой под две раковины и встроенной тумбой - отличное фото интерьера
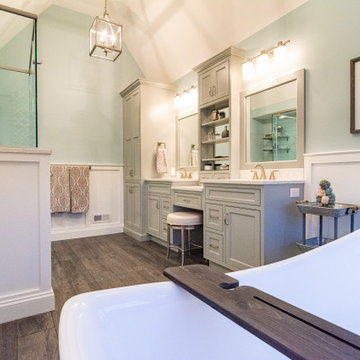
Пример оригинального дизайна: большая главная ванная комната в классическом стиле с плоскими фасадами, серыми фасадами, отдельно стоящей ванной, душем в нише, раздельным унитазом, белой плиткой, керамической плиткой, зелеными стенами, полом из керамогранита, врезной раковиной, столешницей из искусственного кварца, коричневым полом, душем с распашными дверями и белой столешницей

The main bath was the last project after finishing this home's bamboo kitchen and master bathroom.
While the layout stayed the same, we were able to bring more storage into the space with a new vanity cabinet, and a medicine cabinet mirror. We removed the shower and surround and placed a more modern tub with a glass shower door to make the space more open.
The mosaic green tile was what inspired the feel of the whole room, complementing the soft brown and tan tiles. The green accent is found throughout the room including the wall paint, accessories, and even the countertop.
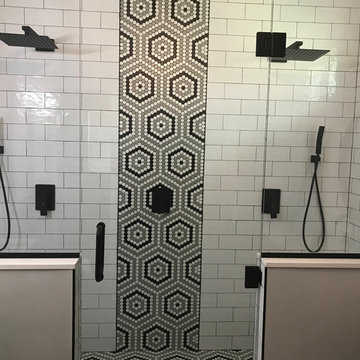
1990's spec house in need of more than just a facelift. Full master bathroom remodel...removal of walls, removal of a dated corner tub unit and reducing the side of the window to create a stunning double spa shower
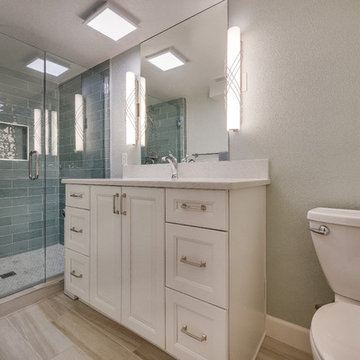
The basement bathroom had all sorts of quirkiness to it. The vanity was too small for a couple of growing kids, the shower was a corner shower and had a storage cabinet incorporated into the wall that was almost too tall to put anything into. This space was in need of a over haul. We updated the bathroom with a wall to wall shower, light bright paint, wood tile floors, vanity lights, and a big enough vanity for growing kids. The space is in a basement meaning that the walls were not tall. So we continued the tile and the mirror to the ceiling. This bathroom did not have any natural light and so it was important to have to make the bathroom light and bright. We added the glossy tile to reflect the ceiling and vanity lights.
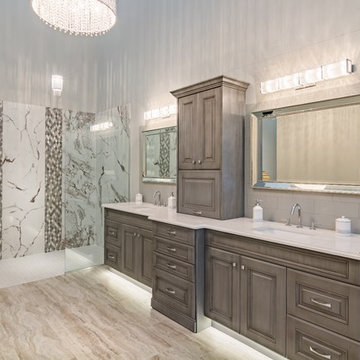
This beautiful master bath design is in a Heirloom shadow finish with all soft close drawers. The Cambria top in Swanbridge is just subtle enough to add a little brightness to this bathroom. The shower is in large marble tile that allow for almost no grout lines.
Ванная комната с столешницей из искусственного кварца и коричневым полом – фото дизайна интерьера
9