Ванная комната с столешницей из искусственного камня – фото дизайна интерьера с невысоким бюджетом
Сортировать:
Бюджет
Сортировать:Популярное за сегодня
121 - 140 из 1 577 фото
1 из 3
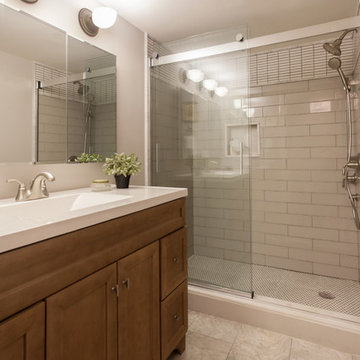
Идея дизайна: маленькая ванная комната в стиле неоклассика (современная классика) с фасадами с утопленной филенкой, фасадами цвета дерева среднего тона, душем в нише, раздельным унитазом, белой плиткой, керамической плиткой, бежевыми стенами, темным паркетным полом, душевой кабиной, подвесной раковиной, столешницей из искусственного камня, бежевым полом и шторкой для ванной для на участке и в саду

Kids bathrooms and curves.
Toddlers, wet tiles and corners don't mix, so I found ways to add as many soft curves as I could in this kiddies bathroom. The round ended bath was tiled in with fun kit-kat tiles, which echoes the rounded edges of the double vanity unit. Those large format, terrazzo effect porcelain tiles disguise a multitude of sins too?a very family friendly space which just makes you smile when you walk on in.
A lot of clients ask for wall mounted taps for family bathrooms, well let’s face it, they look real nice. But I don’t think they’re particularly family friendly. The levers are higher and harder for small hands to reach and water from dripping fingers can splosh down the wall and onto the top of the vanity, making a right ole mess. Some of you might disagree, but this is what i’ve experienced and I don't rate.
So for this bathroom, I went with a pretty bombproof all in one, moulded double sink with no nooks and crannies for water and grime to find their way to.
The double drawers house all of the bits and bobs needed by the sink and by keeping the floor space clear, there’s plenty of room for bath time toys baskets.
The brief: can you design a bathroom suitable for two boys (1 and 4)? So I did. It was fun!
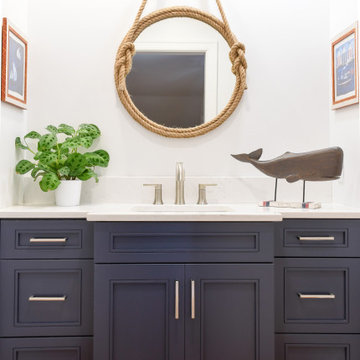
Свежая идея для дизайна: маленькая детская ванная комната в морском стиле с плоскими фасадами, синими фасадами, белыми стенами, врезной раковиной, столешницей из искусственного камня, коричневым полом, белой столешницей, тумбой под одну раковину и встроенной тумбой для на участке и в саду - отличное фото интерьера
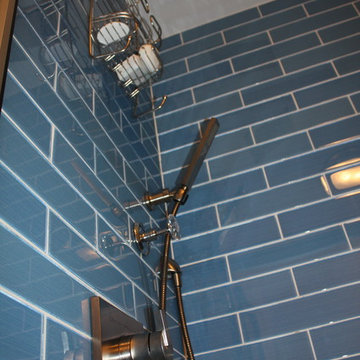
Идея дизайна: ванная комната среднего размера в современном стиле с открытыми фасадами, синими фасадами, душем в нише, синей плиткой, плиткой кабанчик, белыми стенами, душевой кабиной, настольной раковиной, столешницей из искусственного камня, серым полом и белой столешницей
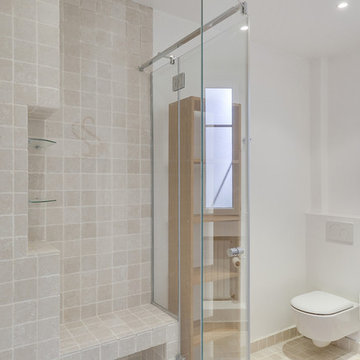
Création d'un nouvelle salle d'eau avec WC annexe à la chambre.
Sol et murs en mosaïque de marbre beige.
Plan vasque en un bloque noir, avec meuble sans portes en bois.
WC suspendus.
PHOTO: Orbea Iruné
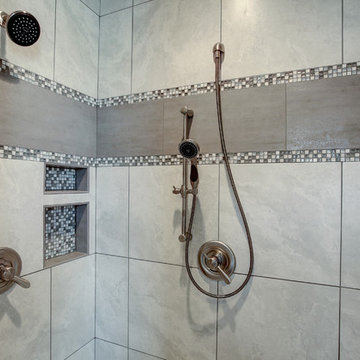
Идея дизайна: маленькая главная ванная комната в стиле кантри с фасадами в стиле шейкер, фасадами цвета дерева среднего тона, серой плиткой, плиткой мозаикой, синими стенами, паркетным полом среднего тона, врезной раковиной, столешницей из искусственного камня, бежевым полом и душем с распашными дверями для на участке и в саду
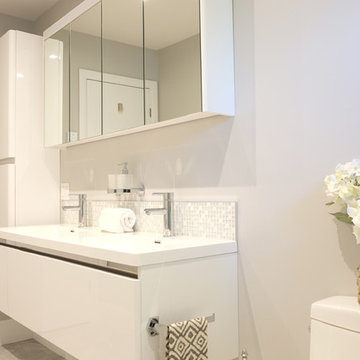
DESIGNED BY TOC design
CONSTRUCTION BY TOC design & Construction inc.
PHOTOS BY : Tania Scardellato
I was fortunate to have a young family approach me in desperate need to renovate there only 3 piece bathroom. This space was In dire need of a remodel, with old brown wall to wall tiles and a dated bulky yellow brown single sink vanity.
Storage was a must, lighting a necessity, and proper accessibility to the shower bath area.
We had a tight budget to respect, but a full gut of this bathroom was required. And a good thing too, once we started doing the demolition we noticed that mildew and rotting floors and walls had accumulated throughout the years. Doing it right the first time is no joke when dealing with water and electrical issues.
We discarded all reminisce of old and built from scratch, new walls, new plumbing, new electrical ,new insulation and a new window, a new fan that actually exhausted outside ( I say this laughing as you would be amazed at how many fans are installed but don’t exhaust outside, and you the client would never know unless you go inside the attic space.
Once all the hard stuff was done, the rest is just a matter of smart design. If you have a small bathroom here are some tips to guide you.
10 tips for making a small bathroom feel larger
Is your tiny bathroom cramping your functionality and style, leaving you longing for the enormous bathrooms gracing the pages of design magazines? Even if your bathroom is a fraction of the size, all it takes is some design savvy to make the most of the space you have. Consider these 10 smart tips that will help your bathroom look, feel and function like those larger contenders.
1-Get creative with corners
Space is at a premium in small bathrooms, so it's important to maximize every inch. Corners, for example, provide extra space for shelving, storage units and even hooks. Get creative and install unique design solutions that are not only functional, but also eye-catching. If you love the airiness of floating cabinets, add baskets or decorative boxes under for extra storage. If you are installing floating cabinets insure that they are installed securely to studs or plywood at wall.
2- Let solid colors shine
Busy patterns have a shrinking effect and make small bathrooms seem even smaller. Conversely, light natural hues make a space feel more open. If you're itching to get creative with design, experiment with textures but keep overpowering patterns to a minimum. Tone on tone is the best to achieve this.
3 - Maximize your bathtub
A bathtub takes up a significant portion of the room, but modern, compact options with curved basins, can make the tub feel larger when in use, all while conserving space.
4 - Select a smaller faucet
A faucet is jewelry for the bathroom. And just as accessories can overpower an outfit, a big bulky faucet isn't flattering in a small bath. Single-handle designs conserve counter space, while a wall-mount installation frees it up all together and can create quite the wow-factor, if the budget can accommodate the required changes to plumbing behind the wall.
5 - Make vanity storage simple
If you're in a storage war with your small bathroom, you're not alone in the battle. Toiletries and personal supplies without a place to call home only add clutter and chaos. Store smart with a space-saving vanity, the dual sink vanity shown here, looks quite simple, but in reality it has 4 sets of full extension drawers, and the vanity tower adds extra storage without overpowering the use of space.
6 - Show off the shower
Shower curtains may be pretty, but they interrupt the visual flow of a bathing space and make it feel significantly smaller. In bathrooms with small footprints, opt for a clear glass sliding shower door that doesn't require the clearance of one with a hinged design. Or as shown in this design and for fraction less expensive a half hinged panel installed on a fixed tempered glass panel. If you're embarking on a big remodel, create the illusion of more space by using same tile in the shower that's used throughout; instead of seeing them as two separate zones, the eye will read them as one.
7 - Discover the treasure of hidden storage
Work with a contractor, and you just might find some serious storage potential hidden behind your walls. Whether it's utilizing space between the studs for shallow shelving or a creating a small linen closet by annexing space from an adjacent room, even small additions can make a big difference.
8 - Focal Point
Tile is a beautiful, durable addition to any bathroom. For dainty spaces, consider installing tile at a diagonal to accentuate the focal point or as in this bathroom I used an oversized textured pattern to bring depth to the space at the window wall.
9 - Choose the right lights
Strategically install light to reflect and brighten a small bathroom to make it appear larger. Recessed lighting is an affordable solution for tiny rooms, offering ample light while taking up little space. Wall sconces alongside a mirror also reflect off the walls and make a room feel bright and airy. I always recommend going with LED lighting at 2800 to 3000K.
10 – Accessorize
This is your time to shine in your decorating skills, have fun with your towels, you can change the color scheme daily just by adding pops of color in your accessories, make sure to get items that serve a dual purpose, like baskets, boxes they can always be used as hampers, storing of towels and even a nice display for your guest.
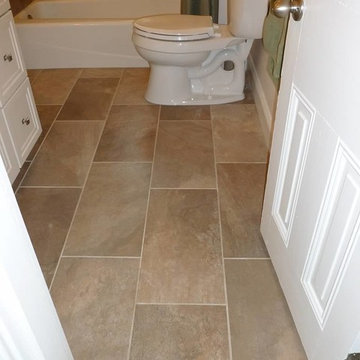
На фото: маленькая ванная комната в классическом стиле с фасадами с утопленной филенкой, белыми фасадами, ванной в нише, душем в нише, раздельным унитазом, бежевой плиткой, керамогранитной плиткой, бежевыми стенами, полом из керамогранита, монолитной раковиной и столешницей из искусственного камня для на участке и в саду
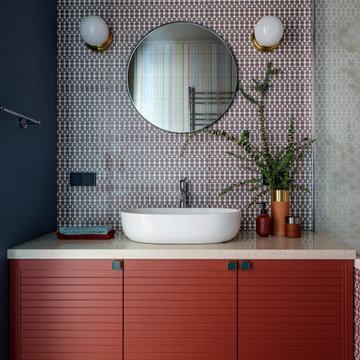
Дизайнер интерьера - Татьяна Архипова, фото - Михаил Лоскутов
Стильный дизайн: маленькая главная ванная комната в современном стиле с разноцветной плиткой, керамической плиткой, полом из керамической плитки, столешницей из искусственного камня, коричневым полом, бежевой столешницей, плоскими фасадами, красными фасадами, черными стенами и настольной раковиной для на участке и в саду - последний тренд
Стильный дизайн: маленькая главная ванная комната в современном стиле с разноцветной плиткой, керамической плиткой, полом из керамической плитки, столешницей из искусственного камня, коричневым полом, бежевой столешницей, плоскими фасадами, красными фасадами, черными стенами и настольной раковиной для на участке и в саду - последний тренд
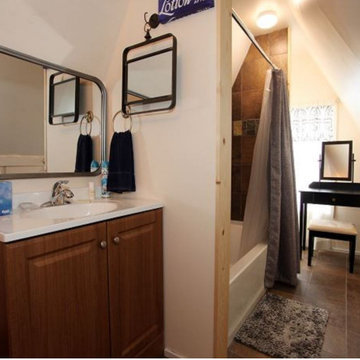
Mid-mod details at bathroom
angled ceilings
На фото: ванная комната среднего размера в стиле ретро с фасадами островного типа, коричневыми фасадами, ванной в нише, душем в нише, коричневой плиткой, каменной плиткой, белыми стенами, полом из сланца, монолитной раковиной, столешницей из искусственного камня, коричневым полом, шторкой для ванной, белой столешницей, нишей и тумбой под одну раковину
На фото: ванная комната среднего размера в стиле ретро с фасадами островного типа, коричневыми фасадами, ванной в нише, душем в нише, коричневой плиткой, каменной плиткой, белыми стенами, полом из сланца, монолитной раковиной, столешницей из искусственного камня, коричневым полом, шторкой для ванной, белой столешницей, нишей и тумбой под одну раковину
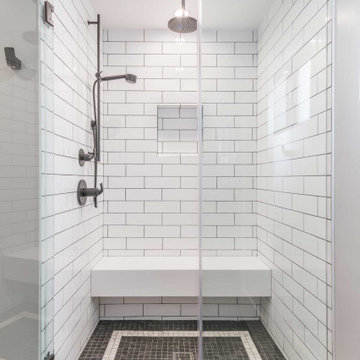
This chic/contemporary space was designed for a couple that was ready to update their space. In this space you will see the bathroom, kitchen, dining room, living room and wine room. This couple wanted a simple bathroom with accents. Adding a contrasting grout to tile adds texture, depth & design to the space.
JL Interiors is a LA-based creative/diverse firm that specializes in residential interiors. JL Interiors empowers homeowners to design their dream home that they can be proud of! The design isn’t just about making things beautiful; it’s also about making things work beautifully. Contact us for a free consultation Hello@JLinteriors.design _ 310.390.6849_ www.JLinteriors.design
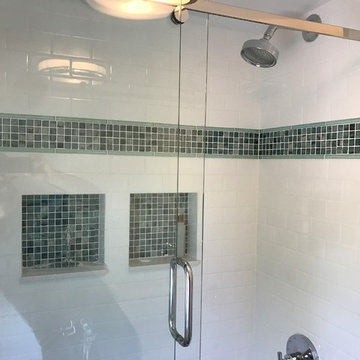
Стильный дизайн: детская ванная комната среднего размера в современном стиле с фасадами с утопленной филенкой, белыми фасадами, ванной в нише, душем над ванной, раздельным унитазом, синей плиткой, зеленой плиткой, плиткой мозаикой, белыми стенами, светлым паркетным полом, врезной раковиной, столешницей из искусственного камня, бежевым полом и душем с раздвижными дверями - последний тренд

This bathroom combines two very different spaces. The entry to the home which had no walkway and was never used was combined with a laundry room to create a new bath closer to the new 1st floor bedroom. A new soaking tub, shower, and vanity lend a fresh feeling to this off beat room.
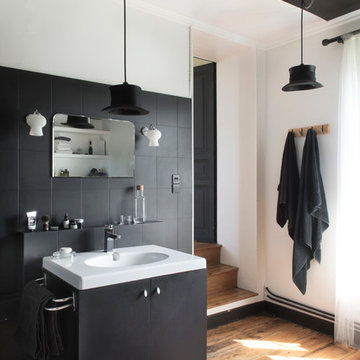
На фото: главная ванная комната среднего размера в стиле фьюжн с черными фасадами, черной плиткой, белыми стенами, столешницей из искусственного камня, белой столешницей, плоскими фасадами, паркетным полом среднего тона, консольной раковиной и коричневым полом
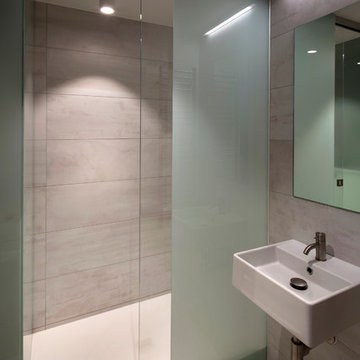
Small guest bathroom and bespoke Corian shower
Photo by Morley von Sternberg
На фото: маленькая ванная комната в современном стиле с стеклянными фасадами, белыми фасадами, душем без бортиков, белой плиткой, керамической плиткой, белыми стенами, полом из керамической плитки, душевой кабиной, подвесной раковиной и столешницей из искусственного камня для на участке и в саду
На фото: маленькая ванная комната в современном стиле с стеклянными фасадами, белыми фасадами, душем без бортиков, белой плиткой, керамической плиткой, белыми стенами, полом из керамической плитки, душевой кабиной, подвесной раковиной и столешницей из искусственного камня для на участке и в саду
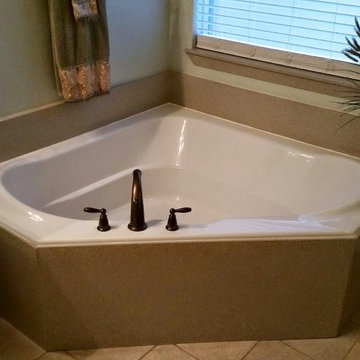
We refinished the acrylic tub and the cultured marble skirt in the picture. We did the tub a standard white while doing a custom multi-speck finish on the tub skirt.
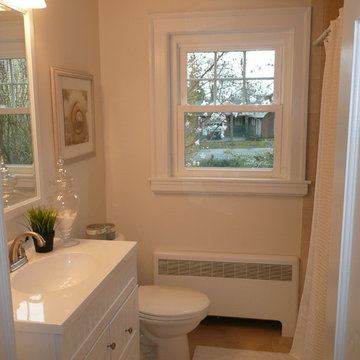
This property sold within days of staging. Photos and Staging by: Betsy Konaxis, BK Classic Collections Home Stagers
Идея дизайна: маленькая ванная комната в классическом стиле с монолитной раковиной, белыми фасадами, столешницей из искусственного камня, ванной в нише, унитазом-моноблоком, полом из керамической плитки, душем над ванной, бежевыми стенами, душевой кабиной, бежевым полом, шторкой для ванной и белой столешницей для на участке и в саду
Идея дизайна: маленькая ванная комната в классическом стиле с монолитной раковиной, белыми фасадами, столешницей из искусственного камня, ванной в нише, унитазом-моноблоком, полом из керамической плитки, душем над ванной, бежевыми стенами, душевой кабиной, бежевым полом, шторкой для ванной и белой столешницей для на участке и в саду
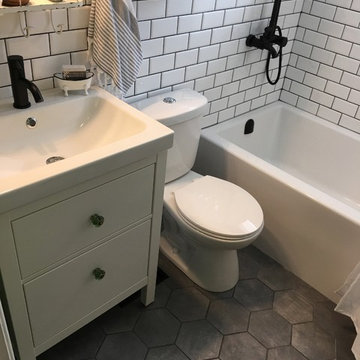
This bathroom was a full gut-job. Transforming it from an old, tired beige-and-pink space to a cool, mid-deco retreat. We weren’t able to gain any more square footage, so we maximized storage using vertical space, drawers and smart shower shelving cut from marble slabs.
The finishes were inspired by the industrial 20s, including subway tile, matte black fixtures and a fun, vibrant pop of (my favourite) colour.
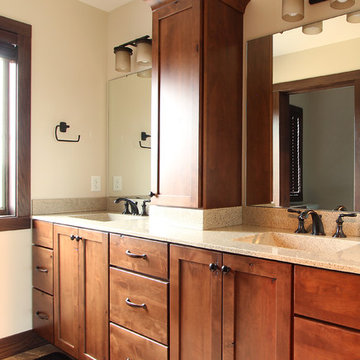
Double vanity in guest bathroom. Drawer storage and a wall cabinet to the countertop separates the sink areas. integrated sinks makes these vanity countertops easy to clean.
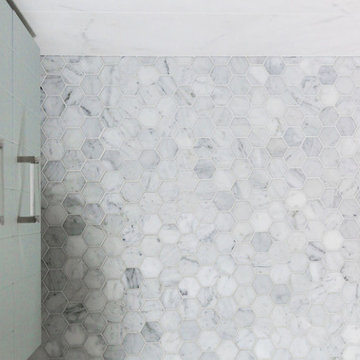
Свежая идея для дизайна: маленькая детская ванная комната в стиле модернизм с плоскими фасадами, светлыми деревянными фасадами, накладной ванной, душем над ванной, белой плиткой, керамической плиткой, полом из керамогранита, столешницей из искусственного камня, синим полом, шторкой для ванной и белой столешницей для на участке и в саду - отличное фото интерьера
Ванная комната с столешницей из искусственного камня – фото дизайна интерьера с невысоким бюджетом
7