Ванная комната с столешницей из гранита и столешницей из цинка – фото дизайна интерьера
Сортировать:
Бюджет
Сортировать:Популярное за сегодня
61 - 80 из 112 049 фото
1 из 3
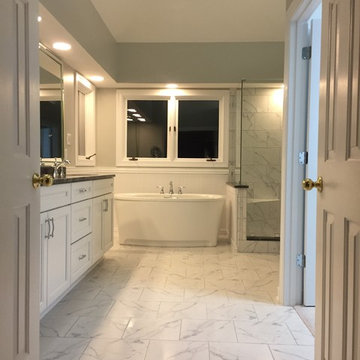
Our clients wanted the look of marble without the expense...the solution: Cesaretto Blanco (glossy on shower walls and matte on bathroom floor). This tile has the movement of marble at a fraction of the cost. Brizo Baliza fixtures are a perfect compliment to this classy master. Honed Black Thunder granite countertop, knee wall and curb caps tie this design together beautifully.
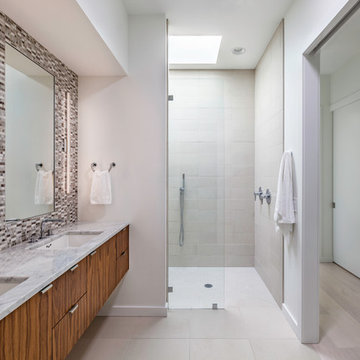
Photography by Rebecca Lehde
Стильный дизайн: большая главная ванная комната в современном стиле с плоскими фасадами, фасадами цвета дерева среднего тона, открытым душем, разноцветной плиткой, плиткой мозаикой, белыми стенами, полом из керамогранита, врезной раковиной и столешницей из гранита - последний тренд
Стильный дизайн: большая главная ванная комната в современном стиле с плоскими фасадами, фасадами цвета дерева среднего тона, открытым душем, разноцветной плиткой, плиткой мозаикой, белыми стенами, полом из керамогранита, врезной раковиной и столешницей из гранита - последний тренд
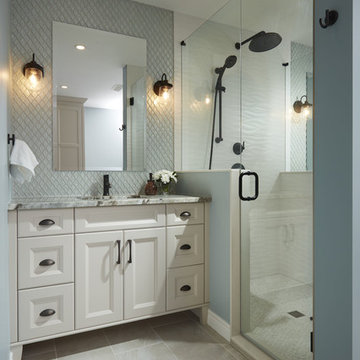
This client wanted a relaxing bathroom that brought the ocean to Waterloo, Ontario. The wavy tile in the shower, and the glass teardrop accents in the niche and behind both his & her vanities showcase the movement and sheen of the water, and the soft blue and grey colour scheme allow a warm and cozy, yet fresh feeling overall. The hexagon marble tile on the shower floor was copied behind the soaker tub to define the space, and the furniture style cabinets from Casey’s Creative Kitchens offer an authentic classic look. The oil-rubbed finishes were carried throughout for consistency, and add a true luxury to the bathroom. The client mentioned, ‘…this is an amazing shower’ – the fixtures from Delta offer flexibility and customization. Fantasy Brown granite was used, and inhibites the movement of a stream, bringing together the browns, creams, whites blues and greens. The tile floor has a sandy texture and colour, and gives the feeling of being at the beach. With the sea-inspired colour scheme, and numerous textures and patterns, this bathroom is the perfect oasis from the everyday.
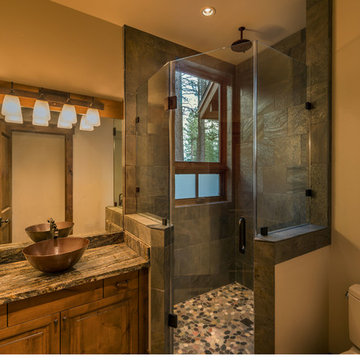
Идея дизайна: детская ванная комната в стиле рустика с полом из керамической плитки, настольной раковиной и столешницей из гранита
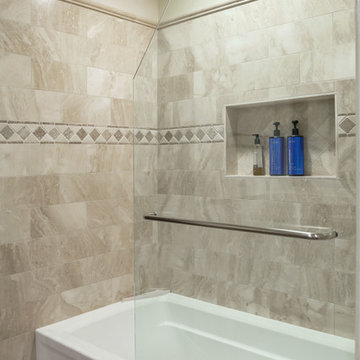
На фото: детская ванная комната среднего размера в классическом стиле с фасадами с выступающей филенкой, темными деревянными фасадами, ванной в нише, душем над ванной, красной плиткой, керамогранитной плиткой, бежевыми стенами, полом из терракотовой плитки, врезной раковиной и столешницей из гранита с

Lauren Rubinstein
Свежая идея для дизайна: огромная главная ванная комната в стиле кантри с фасадами в стиле шейкер, белыми фасадами, унитазом-моноблоком, черной плиткой, каменной плиткой, белыми стенами, полом из сланца, врезной раковиной и столешницей из гранита - отличное фото интерьера
Свежая идея для дизайна: огромная главная ванная комната в стиле кантри с фасадами в стиле шейкер, белыми фасадами, унитазом-моноблоком, черной плиткой, каменной плиткой, белыми стенами, полом из сланца, врезной раковиной и столешницей из гранита - отличное фото интерьера
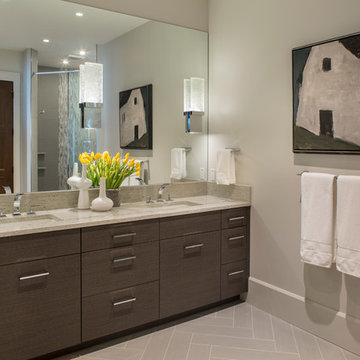
Builder: Thompson Properties,
Interior Designer: Allard & Roberts Interior Design,
Cabinetry: Advance Cabinetry,
Countertops: Mountain Marble & Granite,
Lighting Fixtures: Lux Lighting and Allard & Roberts,
Doors: Sun Mountain Door,
Plumbing & Appliances: Ferguson,
Door & Cabinet Hardware: Bella Hardware & Bath
Photography: David Dietrich Photography
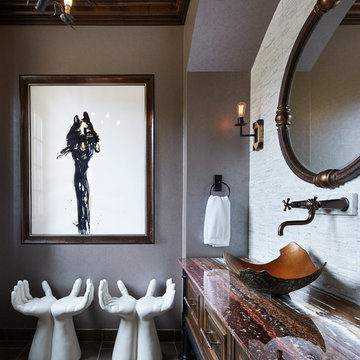
Martha O'Hara Interiors, Interior Design & Photo Styling | Corey Gaffer, Photography | Please Note: All “related,” “similar,” and “sponsored” products tagged or listed by Houzz are not actual products pictured. They have not been approved by Martha O’Hara Interiors nor any of the professionals credited. For information about our work, please contact design@oharainteriors.com.
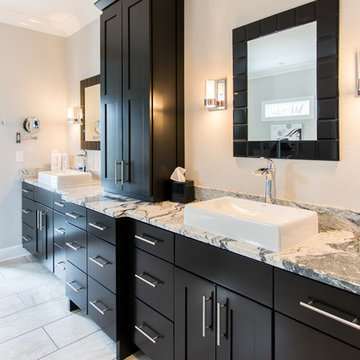
Matt Dunmore Photography
На фото: большая главная ванная комната в современном стиле с фасадами в стиле шейкер, черными фасадами, бежевыми стенами, полом из керамогранита, настольной раковиной и столешницей из гранита с
На фото: большая главная ванная комната в современном стиле с фасадами в стиле шейкер, черными фасадами, бежевыми стенами, полом из керамогранита, настольной раковиной и столешницей из гранита с

Master Bath with stainless steel soaking tub and wooden tub filler, steam shower with fold down bench, Black Lace Slate wall tile, Slate floor tile, Earth plaster ceiling and upper walls
Photo: Michael R. Timmer

view of vanity in master bath room
Идея дизайна: большая главная ванная комната в стиле кантри с фасадами островного типа, белыми фасадами, отдельно стоящей ванной, душем без бортиков, раздельным унитазом, белыми стенами, бетонным полом, врезной раковиной, столешницей из гранита, коричневой плиткой и керамической плиткой
Идея дизайна: большая главная ванная комната в стиле кантри с фасадами островного типа, белыми фасадами, отдельно стоящей ванной, душем без бортиков, раздельным унитазом, белыми стенами, бетонным полом, врезной раковиной, столешницей из гранита, коричневой плиткой и керамической плиткой
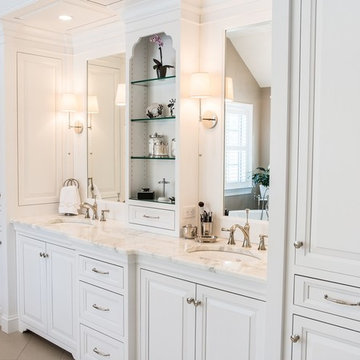
На фото: большая главная ванная комната в стиле кантри с фасадами с декоративным кантом, белыми фасадами, отдельно стоящей ванной, угловым душем, бежевыми стенами, полом из керамической плитки, накладной раковиной и столешницей из гранита
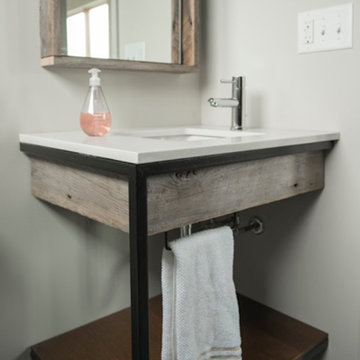
Стильный дизайн: ванная комната среднего размера в стиле лофт с открытыми фасадами, искусственно-состаренными фасадами, белыми стенами, душевой кабиной, подвесной раковиной и столешницей из гранита - последний тренд

This is a beautiful master bathroom and closet remodel. The free standing bathtub with chandelier is the focal point in the room. The shower is travertine subway tile with enough room for 2.
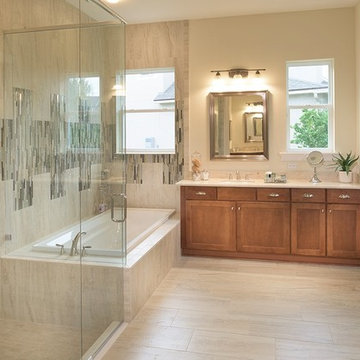
Идея дизайна: главная ванная комната среднего размера в стиле неоклассика (современная классика) с угловым душем, бежевой плиткой, керамической плиткой, желтыми стенами, полом из керамогранита, накладной раковиной, столешницей из гранита, темными деревянными фасадами, фасадами в стиле шейкер и накладной ванной
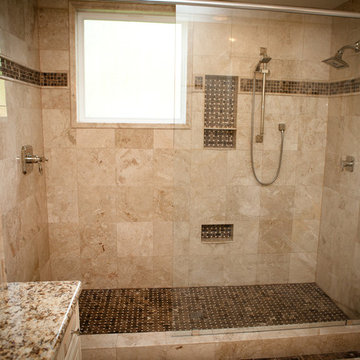
Источник вдохновения для домашнего уюта: ванная комната среднего размера в классическом стиле с фасадами с выступающей филенкой, бежевыми фасадами, душем в нише, бежевой плиткой, коричневой плиткой, плиткой мозаикой, бежевыми стенами, душевой кабиной, столешницей из гранита, полом из керамической плитки, врезной раковиной и разноцветным полом
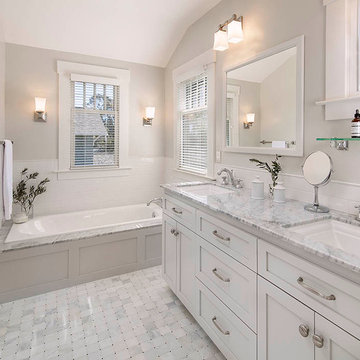
Jim Bartsch
Стильный дизайн: маленькая главная ванная комната в стиле неоклассика (современная классика) с фасадами с утопленной филенкой, белыми фасадами, накладной ванной, душем в нише, белой плиткой, керамической плиткой, белыми стенами, мраморным полом, врезной раковиной и столешницей из гранита для на участке и в саду - последний тренд
Стильный дизайн: маленькая главная ванная комната в стиле неоклассика (современная классика) с фасадами с утопленной филенкой, белыми фасадами, накладной ванной, душем в нише, белой плиткой, керамической плиткой, белыми стенами, мраморным полом, врезной раковиной и столешницей из гранита для на участке и в саду - последний тренд
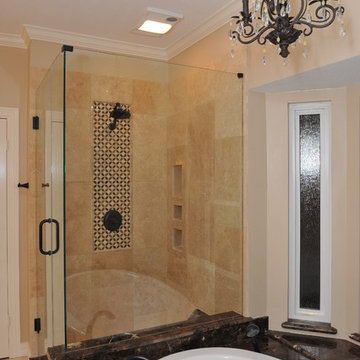
The Master Bathroom included an amazing transition from a dated Jacuzzi Tub and Shower to a new Garden Tub, New Shower Enclosure with new tile, all new plumbing fixtures and valves. Custom built Seamless Glass was install at the shower enclosure for a fresh modern look. Additional drawers and doors were added storage and functionality to the new Master Bathroom as well as new Granite. LED recessed lighting was also over Garden Tub Chandelier for a touch of elegance for the new Master Bath. New Travertine Tile was installed throughout the Master Bathroom.
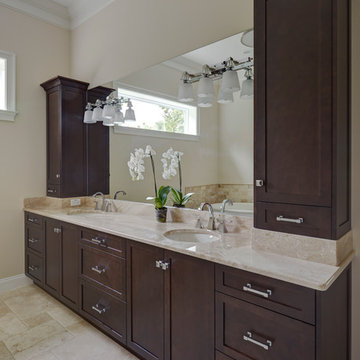
Идея дизайна: главная ванная комната среднего размера в стиле модернизм с фасадами в стиле шейкер, темными деревянными фасадами, отдельно стоящей ванной, бежевой плиткой, каменной плиткой, бежевыми стенами, полом из керамической плитки, врезной раковиной, столешницей из гранита и бежевым полом
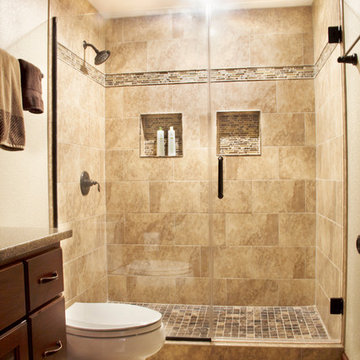
Идея дизайна: ванная комната среднего размера в классическом стиле с плоскими фасадами, темными деревянными фасадами, душем в нише, раздельным унитазом, бежевой плиткой, керамической плиткой, бежевыми стенами, полом из керамической плитки и столешницей из гранита
Ванная комната с столешницей из гранита и столешницей из цинка – фото дизайна интерьера
4