Ванная комната с столешницей из гранита и столешницей из талькохлорита – фото дизайна интерьера
Сортировать:
Бюджет
Сортировать:Популярное за сегодня
181 - 200 из 114 764 фото
1 из 3

Main Bathroom with a double sink
На фото: детская ванная комната в современном стиле с плоскими фасадами, черными фасадами, инсталляцией, коричневой плиткой, керамогранитной плиткой, коричневыми стенами, полом из керамогранита, столешницей из гранита, коричневым полом, коричневой столешницей, тумбой под две раковины, подвесной тумбой, монолитной раковиной и нишей
На фото: детская ванная комната в современном стиле с плоскими фасадами, черными фасадами, инсталляцией, коричневой плиткой, керамогранитной плиткой, коричневыми стенами, полом из керамогранита, столешницей из гранита, коричневым полом, коричневой столешницей, тумбой под две раковины, подвесной тумбой, монолитной раковиной и нишей
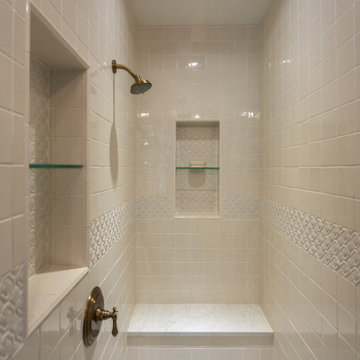
Пример оригинального дизайна: большой главный совмещенный санузел в викторианском стиле с фасадами островного типа, коричневыми фасадами, ванной на ножках, угловым душем, унитазом-моноблоком, темным паркетным полом, раковиной с пьедесталом, столешницей из гранита, коричневым полом, душем с распашными дверями, белой столешницей, тумбой под две раковины, напольной тумбой и панелями на стенах

Custom master bath renovation designed for spa-like experience. Contemporary custom floating washed oak vanity with Virginia Soapstone top, tambour wall storage, brushed gold wall-mounted faucets. Concealed light tape illuminating volume ceiling, tiled shower with privacy glass window to exterior; matte pedestal tub. Niches throughout for organized storage.
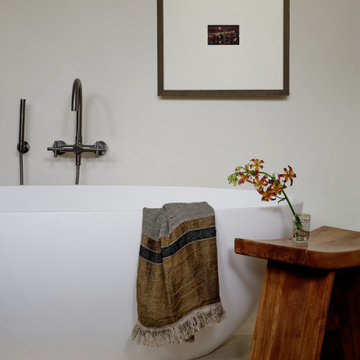
Идея дизайна: главный совмещенный санузел среднего размера в стиле модернизм с плоскими фасадами, отдельно стоящей ванной, угловым душем, белыми стенами, полом из керамической плитки, врезной раковиной, столешницей из гранита, серым полом, душем с распашными дверями, серой столешницей, тумбой под одну раковину и подвесной тумбой

Идея дизайна: маленькая главная ванная комната в классическом стиле с фасадами с утопленной филенкой, серыми фасадами, ванной в нише, душем, унитазом-моноблоком, белой плиткой, белыми стенами, полом из керамической плитки, накладной раковиной, столешницей из гранита, разноцветным полом, белой столешницей, нишей, тумбой под одну раковину и напольной тумбой для на участке и в саду

Christine Lefebvre Design’s goal for this bathroom redesign was to create an elegant, streamlined, and hardworking space that would feel as though it had always existed in the home. Design services included two-dimensional design drawings (floor plans and elevations); material and fixture selection including lighting, plumbing, vanity, countertop, flooring, hardware, tile, and paint; tile installation design; and budgeting.
This 55-square-foot space received a gut renovation, though locations of the plumbing fixtures and walls were left unchanged. A door that had previously separated the shower/toilet area from the vanity was removed, and the doorway was opened to the ceiling, to create better flow through the space and to make the room seem larger and more welcoming.
Christine Lefebvre Design designed the tile layout with a mix of field tile sizes. Our installation incorporated tile accessories (robe hooks, towel bar ends, and switch plate cover), base moldings, and radius trim for a completely custom tile installation. Radius trim and specialty tile pieces also played their part in the design of a seamless shower niche. Multiple handrails were specified for the shower/toilet area to make the space more accessible. A TRAX shower rod was mounted to the ceiling, with custom liner and shower curtain made to reach from ceiling to floor.
Christine Lefebvre Design changed the sink faucet from a standard deck-mount to a wall-mount, and incorporated it into an extra-high granite backsplash. This was done for aesthetic reasons and to help the homeowners keep clean the heavily-used sink. Granite for the countertop was fabricated from a remnant sourced from a local stoneyard. All plumbing fixtures are Kohler. The new flooring is gauged slate.

Powder room with patterned cement tile floors, custom shower doors, Slate wood stain vanity, toto toilet, wood and iron display tower.
На фото: маленькая ванная комната в современном стиле с фасадами с утопленной филенкой, искусственно-состаренными фасадами, двойным душем, биде, серой плиткой, плиткой кабанчик, бежевыми стенами, полом из керамогранита, врезной раковиной, столешницей из гранита, серым полом, душем с распашными дверями, разноцветной столешницей, нишей, тумбой под одну раковину, напольной тумбой и деревянным потолком для на участке и в саду
На фото: маленькая ванная комната в современном стиле с фасадами с утопленной филенкой, искусственно-состаренными фасадами, двойным душем, биде, серой плиткой, плиткой кабанчик, бежевыми стенами, полом из керамогранита, врезной раковиной, столешницей из гранита, серым полом, душем с распашными дверями, разноцветной столешницей, нишей, тумбой под одну раковину, напольной тумбой и деревянным потолком для на участке и в саду
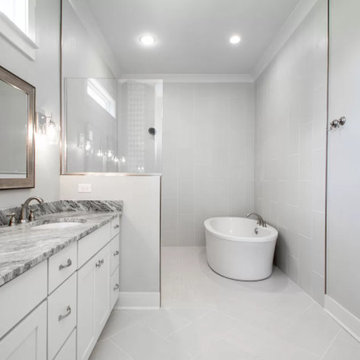
Стильный дизайн: маленькая главная ванная комната в стиле неоклассика (современная классика) с фасадами в стиле шейкер, белыми фасадами, отдельно стоящей ванной, открытым душем, раздельным унитазом, серой плиткой, керамогранитной плиткой, серыми стенами, полом из керамогранита, врезной раковиной, столешницей из гранита, серым полом, открытым душем, белой столешницей, сиденьем для душа, тумбой под две раковины и встроенной тумбой для на участке и в саду - последний тренд
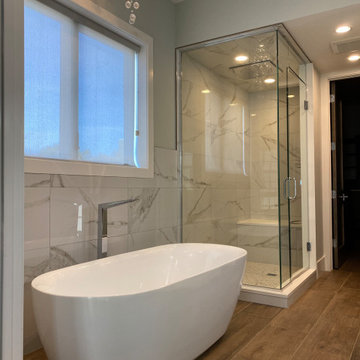
Стильный дизайн: главная ванная комната среднего размера в стиле модернизм с коричневыми фасадами, отдельно стоящей ванной, душем в нише, серыми стенами, паркетным полом среднего тона, накладной раковиной, столешницей из гранита, коричневым полом, душем с распашными дверями, белой столешницей, тумбой под две раковины и встроенной тумбой - последний тренд
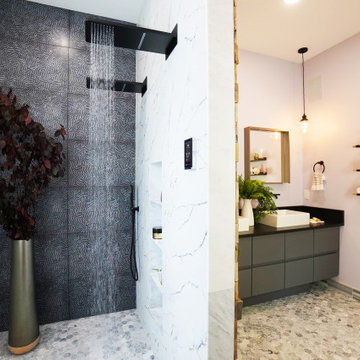
The detailed plans for this bathroom can be purchased here: https://www.changeyourbathroom.com/shop/sensational-spa-bathroom-plans/
Contemporary bathroom with mosaic marble on the floors, porcelain on the walls, no pulls on the vanity, mirrors with built in lighting, black counter top, complete rearranging of this floor plan.

На фото: большой главный совмещенный санузел в стиле кантри с фасадами с утопленной филенкой, белыми фасадами, накладной ванной, открытым душем, унитазом-моноблоком, серой плиткой, керамогранитной плиткой, серыми стенами, полом из керамогранита, врезной раковиной, столешницей из гранита, белым полом, открытым душем, разноцветной столешницей, тумбой под две раковины и встроенной тумбой с
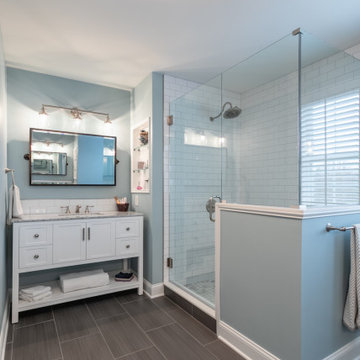
This beautifully blue master bath is a perfect get away space. With a large shower, an open concept space, and a vanity with plenty of storage, this bathroom is the perfect masterbath. With a simple design that makes a bold statement, who wouldn't want to wake up everyday to this space?

На фото: маленькая главная ванная комната в стиле кантри с фасадами в стиле шейкер, зелеными фасадами, угловым душем, раздельным унитазом, белой плиткой, плиткой кабанчик, белыми стенами, полом из травертина, накладной раковиной, столешницей из талькохлорита, бежевым полом, душем с распашными дверями, белой столешницей, нишей, тумбой под одну раковину и встроенной тумбой для на участке и в саду

We absolutely love this duck egg blue bathroom. The tiles are a real point of difference whilst being neutral enough for most home owners. The floating vanity and toilet really help with how spacious the bathroom feels despite its smaller size. The wooden pendant lights also help with this whist being a fantastic contrast against the tiles. They also tie in the flooring with the rest of the bathroom.

Стильный дизайн: ванная комната среднего размера в современном стиле с плоскими фасадами, бирюзовыми фасадами, открытым душем, белой плиткой, плиткой кабанчик, бежевыми стенами, полом из керамической плитки, столешницей из гранита, белым полом, душем с распашными дверями, белой столешницей, душевой кабиной и врезной раковиной - последний тренд

This Altadena home is the perfect example of modern farmhouse flair. The powder room flaunts an elegant mirror over a strapping vanity; the butcher block in the kitchen lends warmth and texture; the living room is replete with stunning details like the candle style chandelier, the plaid area rug, and the coral accents; and the master bathroom’s floor is a gorgeous floor tile.
Project designed by Courtney Thomas Design in La Cañada. Serving Pasadena, Glendale, Monrovia, San Marino, Sierra Madre, South Pasadena, and Altadena.
For more about Courtney Thomas Design, click here: https://www.courtneythomasdesign.com/
To learn more about this project, click here:
https://www.courtneythomasdesign.com/portfolio/new-construction-altadena-rustic-modern/
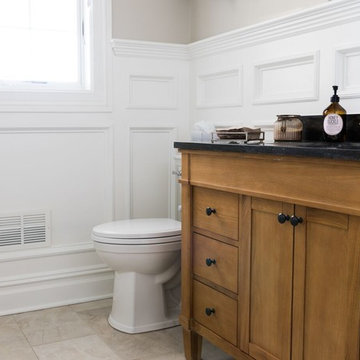
Пример оригинального дизайна: ванная комната среднего размера в классическом стиле с полом из керамической плитки, бежевым полом, фасадами островного типа, фасадами цвета дерева среднего тона, серыми стенами, душевой кабиной, врезной раковиной, столешницей из гранита и черной столешницей
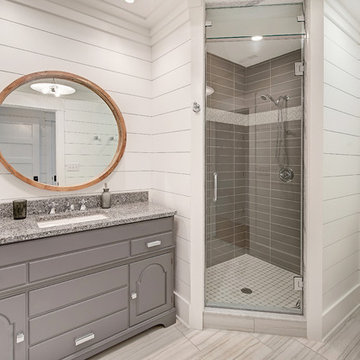
Идея дизайна: ванная комната среднего размера в стиле кантри с фасадами с выступающей филенкой, серыми фасадами, душем в нише, раздельным унитазом, серой плиткой, керамогранитной плиткой, белыми стенами, полом из керамогранита, душевой кабиной, врезной раковиной, столешницей из гранита, серым полом и душем с распашными дверями

Cédric Dasesson
Свежая идея для дизайна: маленькая ванная комната в современном стиле с белыми фасадами, инсталляцией, серой плиткой, черно-белой плиткой, керамической плиткой, белыми стенами, настольной раковиной, угловым душем, полом из керамической плитки, душевой кабиной, столешницей из гранита, белым полом и душем с раздвижными дверями для на участке и в саду - отличное фото интерьера
Свежая идея для дизайна: маленькая ванная комната в современном стиле с белыми фасадами, инсталляцией, серой плиткой, черно-белой плиткой, керамической плиткой, белыми стенами, настольной раковиной, угловым душем, полом из керамической плитки, душевой кабиной, столешницей из гранита, белым полом и душем с раздвижными дверями для на участке и в саду - отличное фото интерьера
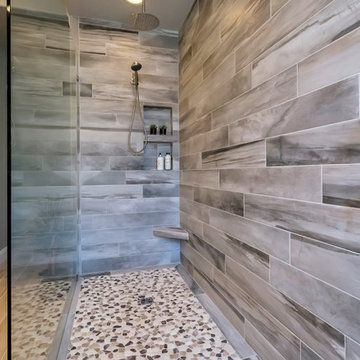
We removed a tub shower combo to create a large walk in shower! Wood Plank tile for the shower walls and smooth pebble for the shower floors. Our clients decided to keep their original cabinetry and add a waterfall granite counter top and more wood plank tile for the flooring.
Ванная комната с столешницей из гранита и столешницей из талькохлорита – фото дизайна интерьера
10