Ванная комната с столешницей из гранита и столешницей из известняка – фото дизайна интерьера
Сортировать:
Бюджет
Сортировать:Популярное за сегодня
141 - 160 из 118 565 фото
1 из 3
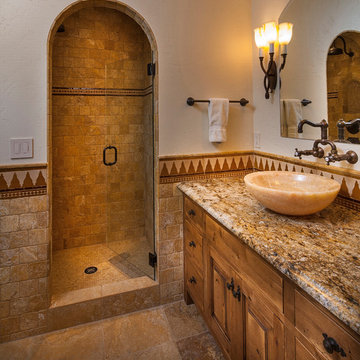
Источник вдохновения для домашнего уюта: главная ванная комната в средиземноморском стиле с фасадами с выступающей филенкой, фасадами цвета дерева среднего тона, душем в нише, бежевой плиткой, керамической плиткой, белыми стенами, настольной раковиной и столешницей из гранита
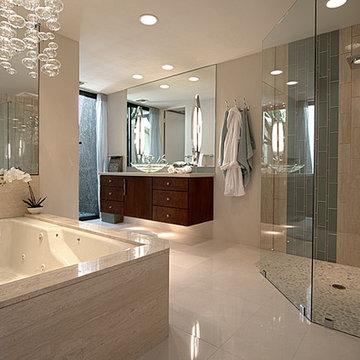
Идея дизайна: ванная комната в стиле модернизм с настольной раковиной, душем без бортиков, плоскими фасадами, темными деревянными фасадами, столешницей из гранита, синей плиткой и плиткой кабанчик
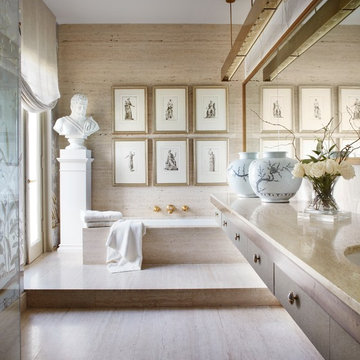
Elegant bathroom creates a calm feeling with neutral colors, white roses and floating vanity. Relax in a gentle bubble bath and admire the artwork above the tub.
Porcelain tile feels good on bare feet.
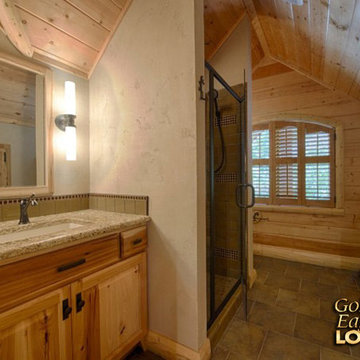
For more info on this home such as prices, floor plan, go to www.goldeneagleloghomes.com
Стильный дизайн: большая ванная комната в стиле рустика с фасадами цвета дерева среднего тона, полом из керамогранита, столешницей из гранита, коричневым полом и разноцветной столешницей - последний тренд
Стильный дизайн: большая ванная комната в стиле рустика с фасадами цвета дерева среднего тона, полом из керамогранита, столешницей из гранита, коричневым полом и разноцветной столешницей - последний тренд
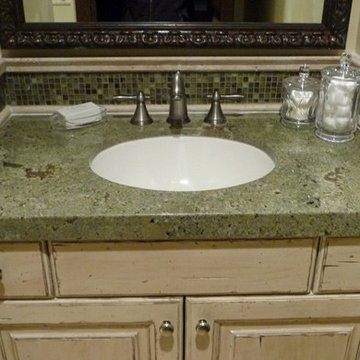
Terry Olsen
Пример оригинального дизайна: маленькая ванная комната в классическом стиле с врезной раковиной, искусственно-состаренными фасадами, столешницей из гранита, зеленой плиткой, бежевыми стенами, фасадами с выступающей филенкой, плиткой мозаикой и зеленой столешницей для на участке и в саду
Пример оригинального дизайна: маленькая ванная комната в классическом стиле с врезной раковиной, искусственно-состаренными фасадами, столешницей из гранита, зеленой плиткой, бежевыми стенами, фасадами с выступающей филенкой, плиткой мозаикой и зеленой столешницей для на участке и в саду

Warm earth tones and high-end granite are key to these bathroom designs of ours. For added detail and personalization we integrated custom mirrors and a stained glass window.
Project designed by Susie Hersker’s Scottsdale interior design firm Design Directives. Design Directives is active in Phoenix, Paradise Valley, Cave Creek, Carefree, Sedona, and beyond.
For more about Design Directives, click here: https://susanherskerasid.com/
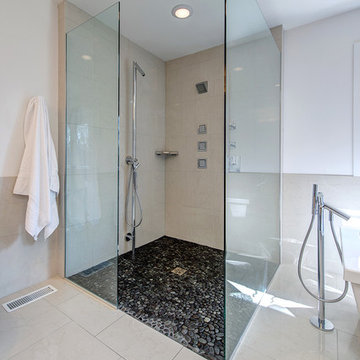
Matthew Harrer Photography
Свежая идея для дизайна: большая главная ванная комната в современном стиле с душем без бортиков, настольной раковиной, светлыми деревянными фасадами, столешницей из гранита, отдельно стоящей ванной, белой плиткой, керамогранитной плиткой, белыми стенами и полом из галечной плитки - отличное фото интерьера
Свежая идея для дизайна: большая главная ванная комната в современном стиле с душем без бортиков, настольной раковиной, светлыми деревянными фасадами, столешницей из гранита, отдельно стоящей ванной, белой плиткой, керамогранитной плиткой, белыми стенами и полом из галечной плитки - отличное фото интерьера

This 4 bedroom (2 en suite), 4.5 bath home features vertical board–formed concrete expressed both outside and inside, complemented by exposed structural steel, Western Red Cedar siding, gray stucco, and hot rolled steel soffits. An outdoor patio features a covered dining area and fire pit. Hydronically heated with a supplemental forced air system; a see-through fireplace between dining and great room; Henrybuilt cabinetry throughout; and, a beautiful staircase by MILK Design (Chicago). The owner contributed to many interior design details, including tile selection and layout.
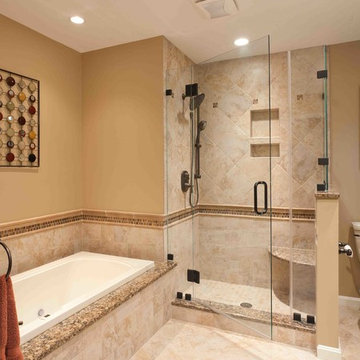
На фото: главная ванная комната среднего размера в классическом стиле с фасадами с выступающей филенкой, темными деревянными фасадами, угловым душем, раздельным унитазом, керамической плиткой, бежевыми стенами, полом из травертина, врезной раковиной и столешницей из гранита с

Mr. and Mrs. Hinojos wanted to enlarge their shower and still have a tub. Space was tight, so we used a deep tub with a small footprint. The deck of the tub continues into the shower to create a bench. I used the same marble for the vanity countertop as the tub deck. The linear mosaic tile I used in the two wall recesses: the bay window and the niche in the shower.
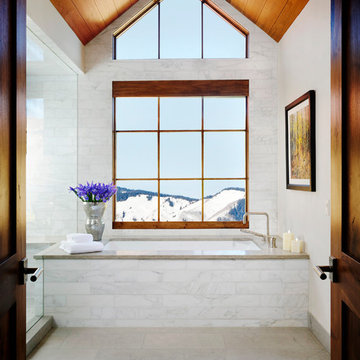
Пример оригинального дизайна: главная ванная комната в стиле неоклассика (современная классика) с полновстраиваемой ванной, раздельным унитазом, белой плиткой, каменной плиткой, белыми стенами, полом из известняка, врезной раковиной и столешницей из гранита

The configuration of a structural wall at one end of the bathroom influenced the interior shape of the walk-in steam shower. The corner chases became home to two recessed shower caddies on either side of a niche where a Botticino marble bench resides. The walls are white, highly polished Thassos marble. For the custom mural, Thassos and Botticino marble chips were fashioned into a mosaic of interlocking eternity rings. The basket weave pattern on the shower floor pays homage to the provenance of the house.
The linen closet next to the shower was designed to look like it originally resided with the vanity--compatible in style, but not exactly matching. Like so many heirloom cabinets, it was created to look like a double chest with a marble platform between upper and lower cabinets. The upper cabinet doors have antique glass behind classic curved mullions that are in keeping with the eternity ring theme in the shower.
Photographer: Peter Rymwid

Interior Design - Anthony Catalfano Interiors
General Construction and custom cabinetry - Woodmeister Master Builders
Photography - Gary Sloan Studios

This project combines the original bedroom, small bathroom and closets into a single, open and light-filled space. Once stripped to its exterior walls, we inserted back into the center of the space a single freestanding cabinetry piece that organizes movement around the room. This mahogany “box” creates a headboard for the bed, the vanity for the bath, and conceals a walk-in closet and powder room inside. While the detailing is not traditional, we preserved the traditional feel of the home through a warm and rich material palette and the re-conception of the space as a garden room.
Photography: Matthew Millman
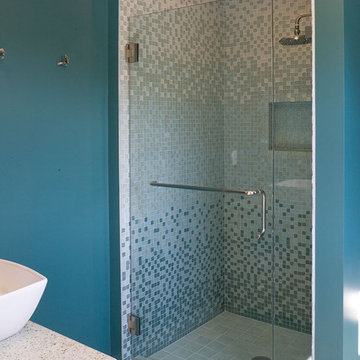
Martinkovic Milford Architects services the San Francisco Bay Area. Learn more about our specialties and past projects at: www.martinkovicmilford.com/houzz
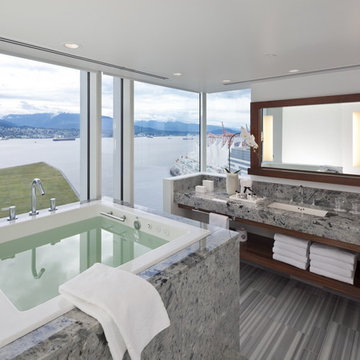
Designed while at CHil Design Group. Contempory Tailored.
На фото: главная ванная комната среднего размера в современном стиле с врезной раковиной, открытыми фасадами, темными деревянными фасадами, накладной ванной, серой плиткой, раздельным унитазом, белыми стенами, полом из керамогранита и столешницей из гранита с
На фото: главная ванная комната среднего размера в современном стиле с врезной раковиной, открытыми фасадами, темными деревянными фасадами, накладной ванной, серой плиткой, раздельным унитазом, белыми стенами, полом из керамогранита и столешницей из гранита с
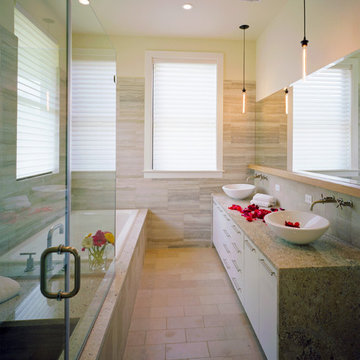
Both of these houses were on the Cool House Tour of 2008. They were newly constructed homes, designed to fit into their spot in the neighborhood and to optimize energy efficiency. They have a bit of a contemporary edge to them while maintaining a certain warmth and "homey-ness".
Project Design by Mark Lind
Project Management by Jay Gammell
Phtography by Greg Hursley in 2008
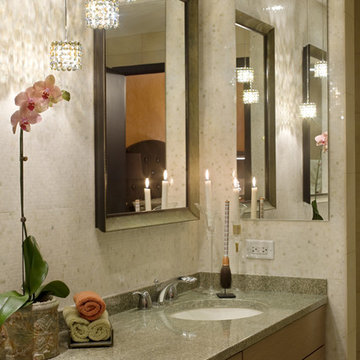
Sleek, well appointed bath for Chicago high rise condo. Granite counter top with simple undermount sinks. Flat front cabinet panels with crystal pulls. A pair of mirrors for each sink with medicine cabinets off to the side. Finishing touch is the 3 drop pendant light with crystal shades.

Alder wood custom cabinetry in this hallway bathroom with wood flooring features a tall cabinet for storing linens surmounted by generous moulding. There is a bathtub/shower area and a niche for the toilet. The double sinks have bronze faucets by Santec complemented by a large framed mirror.
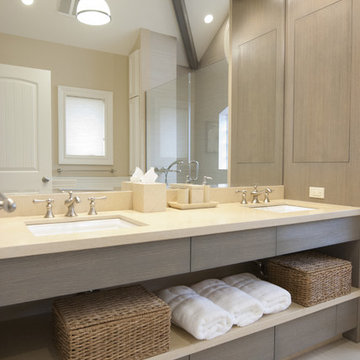
Источник вдохновения для домашнего уюта: главная ванная комната среднего размера в современном стиле с врезной раковиной, серыми фасадами и столешницей из известняка
Ванная комната с столешницей из гранита и столешницей из известняка – фото дизайна интерьера
8