Ванная комната с столешницей из гранита и синим полом – фото дизайна интерьера
Сортировать:
Бюджет
Сортировать:Популярное за сегодня
81 - 100 из 179 фото
1 из 3
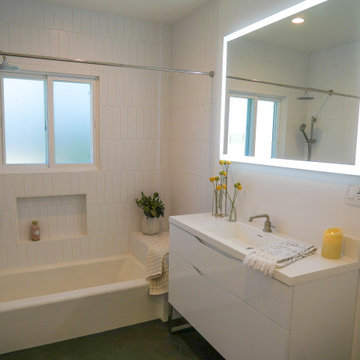
Guest bathroom with LED light mirror.
На фото: детская ванная комната среднего размера в современном стиле с плоскими фасадами, белыми фасадами, накладной ванной, душем над ванной, раздельным унитазом, белой плиткой, плиткой кабанчик, белыми стенами, полом из керамогранита, монолитной раковиной, столешницей из гранита, синим полом, шторкой для ванной, белой столешницей, нишей, тумбой под одну раковину и напольной тумбой с
На фото: детская ванная комната среднего размера в современном стиле с плоскими фасадами, белыми фасадами, накладной ванной, душем над ванной, раздельным унитазом, белой плиткой, плиткой кабанчик, белыми стенами, полом из керамогранита, монолитной раковиной, столешницей из гранита, синим полом, шторкой для ванной, белой столешницей, нишей, тумбой под одну раковину и напольной тумбой с
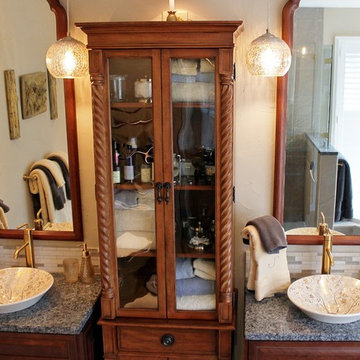
Пример оригинального дизайна: главная ванная комната среднего размера в классическом стиле с фасадами с выступающей филенкой, темными деревянными фасадами, угловой ванной, бежевой плиткой, керамогранитной плиткой, бежевыми стенами, полом из керамогранита, настольной раковиной, столешницей из гранита, синим полом и душем с распашными дверями
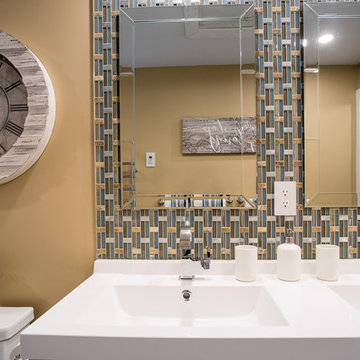
Johanna Matthews
Идея дизайна: главная ванная комната среднего размера в морском стиле с фасадами с выступающей филенкой, белыми фасадами, ванной в нише, душем над ванной, раздельным унитазом, синей плиткой, керамической плиткой, коричневыми стенами, полом из керамической плитки, монолитной раковиной, столешницей из гранита, синим полом, шторкой для ванной и белой столешницей
Идея дизайна: главная ванная комната среднего размера в морском стиле с фасадами с выступающей филенкой, белыми фасадами, ванной в нише, душем над ванной, раздельным унитазом, синей плиткой, керамической плиткой, коричневыми стенами, полом из керамической плитки, монолитной раковиной, столешницей из гранита, синим полом, шторкой для ванной и белой столешницей
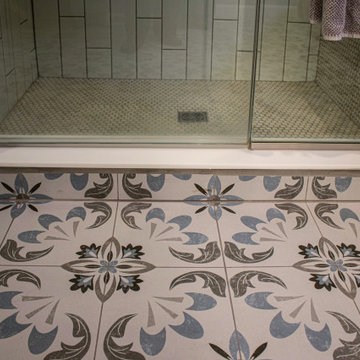
In this coastal master bath, the existing vanity cabinetry was repainted and the existing quartz countertop remained the same. The shower was tiled to the ceiling with 4x16 Catch Ice Glossy white subway tile. Also installed is a Corian shower threshold in Glacier White, 12x12 niche, coordinating Mosaic decorative tile in the 12x12 niche and shower floor. On the main floor is Emser Reminisce Wynd ceramic tile. A Caol floor mounted tub filler with hand shower in brushed nickel, Pulse SeaBreeze II multifunction shower head/hand shower in brushed nickel and a Signature Hardware Boyce 56” Acrylic Freestanding tub.
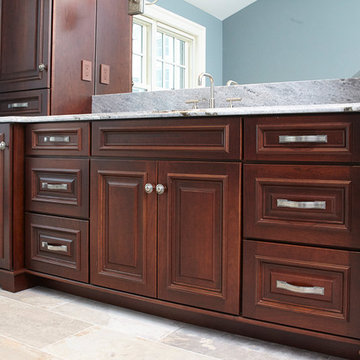
Increasing the depth of the base cabinets on either end of the vanity provided the look of a custom-made vanity while also providing additional counter space in front of the wall cabinets that sit on the counter.
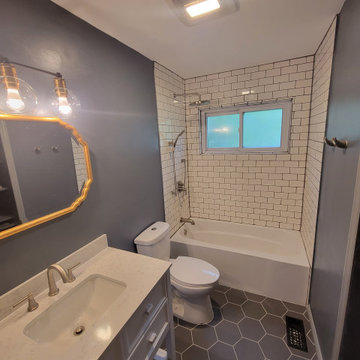
ProMaster craftsmen completed a bathroom remodel in Deer Park, Cincinnati, OH. Craftsmen removed old tile, flooring, tub, and vanity and replaced with new tile installation, flooring installation, and vanity installation. Craftsmen also complete a bathroom remodel in the home's basement.
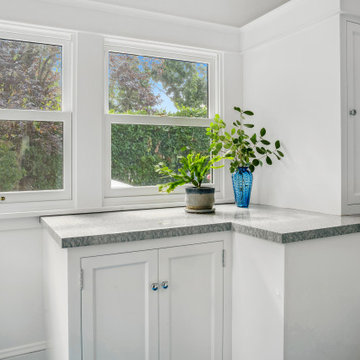
The owners of this beautiful 1908 NE Portland home wanted to breathe new life into their unfinished basement and dysfunctional main-floor bathroom and mudroom. Our goal was to create comfortable and practical spaces, while staying true to the preferences of the homeowners and age of the home.
The existing half bathroom and mudroom were situated in what was originally an enclosed back porch. The homeowners wanted to create a full bathroom on the main floor, along with a functional mudroom off the back entrance. Our team completely gutted the space, reframed the walls, leveled the flooring, and installed upgraded amenities, including a solid surface shower, custom cabinetry, blue tile and marmoleum flooring, and Marvin wood windows.
In the basement, we created a laundry room, designated workshop and utility space, and a comfortable family area to shoot pool. The renovated spaces are now up-to-code with insulated and finished walls, heating & cooling, epoxy flooring, and refurbished windows.
The newly remodeled spaces achieve the homeowner's desire for function, comfort, and to preserve the unique quality & character of their 1908 residence.
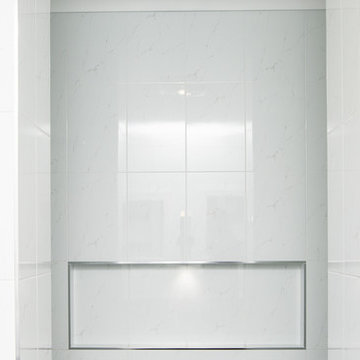
This large ensuite was designed to be spacious and practical. It features a large double basin vanity with a granite top, beautiful old English style chrome tap-ware and re-furbished old timber slabs to make shelf. It also features a walk-in open double shower with a central niche and built-in corner seat and hand-held combination shower rose on either end.
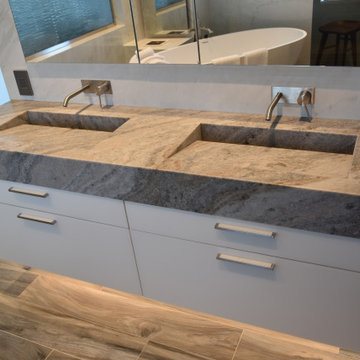
After picture of this beautiful master bathroom.
Стильный дизайн: большая главная ванная комната в стиле модернизм с черными фасадами, отдельно стоящей ванной, двойным душем, инсталляцией, разноцветной плиткой, мраморной плиткой, разноцветными стенами, полом из керамогранита, монолитной раковиной, столешницей из гранита, синим полом и душем с распашными дверями - последний тренд
Стильный дизайн: большая главная ванная комната в стиле модернизм с черными фасадами, отдельно стоящей ванной, двойным душем, инсталляцией, разноцветной плиткой, мраморной плиткой, разноцветными стенами, полом из керамогранита, монолитной раковиной, столешницей из гранита, синим полом и душем с распашными дверями - последний тренд
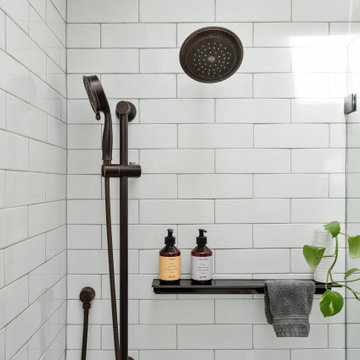
Newly remodeled bathroom with a bright and airy feel.
Пример оригинального дизайна: большая главная ванная комната в стиле модернизм с фасадами с декоративным кантом, белыми фасадами, ванной в нише, душем над ванной, биде, белыми стенами, полом из мозаичной плитки, врезной раковиной, столешницей из гранита, синим полом, душем с распашными дверями, белой столешницей, тумбой под две раковины и встроенной тумбой
Пример оригинального дизайна: большая главная ванная комната в стиле модернизм с фасадами с декоративным кантом, белыми фасадами, ванной в нише, душем над ванной, биде, белыми стенами, полом из мозаичной плитки, врезной раковиной, столешницей из гранита, синим полом, душем с распашными дверями, белой столешницей, тумбой под две раковины и встроенной тумбой
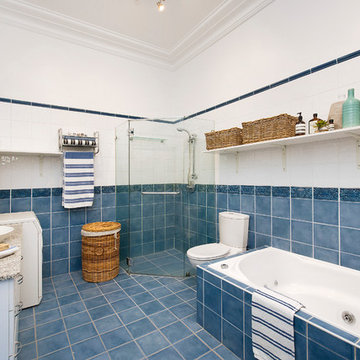
Pilcher Residential
Идея дизайна: большая главная ванная комната в классическом стиле с накладной ванной, угловым душем, унитазом-моноблоком, синей плиткой, белыми стенами, синим полом, белыми фасадами, керамической плиткой, полом из керамической плитки, настольной раковиной, столешницей из гранита, душем с распашными дверями и бежевой столешницей
Идея дизайна: большая главная ванная комната в классическом стиле с накладной ванной, угловым душем, унитазом-моноблоком, синей плиткой, белыми стенами, синим полом, белыми фасадами, керамической плиткой, полом из керамической плитки, настольной раковиной, столешницей из гранита, душем с распашными дверями и бежевой столешницей
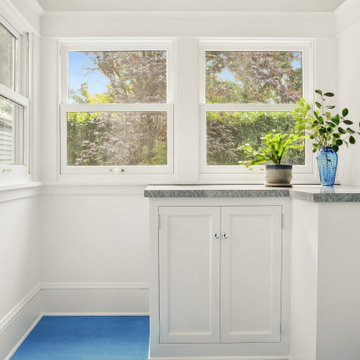
The owners of this beautiful 1908 NE Portland home wanted to breathe new life into their unfinished basement and dysfunctional main-floor bathroom and mudroom. Our goal was to create comfortable and practical spaces, while staying true to the preferences of the homeowners and age of the home.
The existing half bathroom and mudroom were situated in what was originally an enclosed back porch. The homeowners wanted to create a full bathroom on the main floor, along with a functional mudroom off the back entrance. Our team completely gutted the space, reframed the walls, leveled the flooring, and installed upgraded amenities, including a solid surface shower, custom cabinetry, blue tile and marmoleum flooring, and Marvin wood windows.
In the basement, we created a laundry room, designated workshop and utility space, and a comfortable family area to shoot pool. The renovated spaces are now up-to-code with insulated and finished walls, heating & cooling, epoxy flooring, and refurbished windows.
The newly remodeled spaces achieve the homeowner's desire for function, comfort, and to preserve the unique quality & character of their 1908 residence.
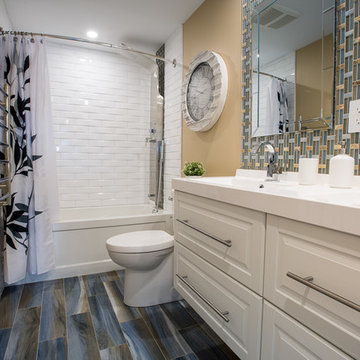
Johanna Matthews
Пример оригинального дизайна: главная ванная комната среднего размера в морском стиле с фасадами с выступающей филенкой, белыми фасадами, ванной в нише, душем над ванной, раздельным унитазом, синей плиткой, керамической плиткой, коричневыми стенами, полом из керамической плитки, монолитной раковиной, столешницей из гранита, синим полом, шторкой для ванной и белой столешницей
Пример оригинального дизайна: главная ванная комната среднего размера в морском стиле с фасадами с выступающей филенкой, белыми фасадами, ванной в нише, душем над ванной, раздельным унитазом, синей плиткой, керамической плиткой, коричневыми стенами, полом из керамической плитки, монолитной раковиной, столешницей из гранита, синим полом, шторкой для ванной и белой столешницей
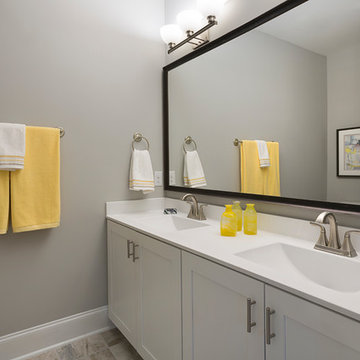
Matt Silk
Источник вдохновения для домашнего уюта: ванная комната в стиле неоклассика (современная классика) с фасадами в стиле шейкер, белыми фасадами, душем в нише, белой плиткой, керамогранитной плиткой, бежевыми стенами, полом из керамогранита, душевой кабиной, монолитной раковиной, столешницей из гранита, синим полом и шторкой для ванной
Источник вдохновения для домашнего уюта: ванная комната в стиле неоклассика (современная классика) с фасадами в стиле шейкер, белыми фасадами, душем в нише, белой плиткой, керамогранитной плиткой, бежевыми стенами, полом из керамогранита, душевой кабиной, монолитной раковиной, столешницей из гранита, синим полом и шторкой для ванной
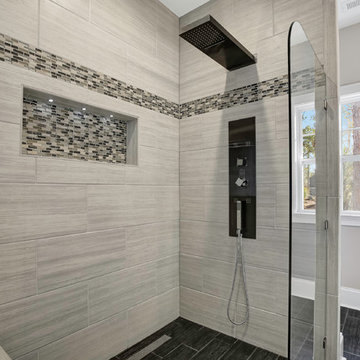
Идея дизайна: главная ванная комната в современном стиле с серыми фасадами, отдельно стоящей ванной, открытым душем, бежевой плиткой, бежевыми стенами, полом из керамической плитки, столешницей из гранита, синим полом и душем с распашными дверями
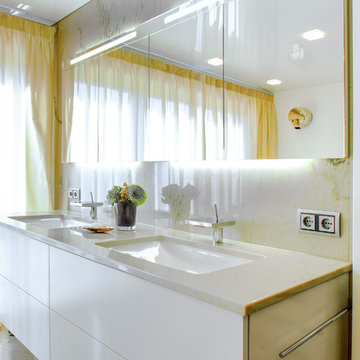
Свежая идея для дизайна: ванная комната среднего размера в классическом стиле с плоскими фасадами, белыми фасадами, белыми стенами, врезной раковиной, столешницей из гранита, мраморным полом и синим полом - отличное фото интерьера
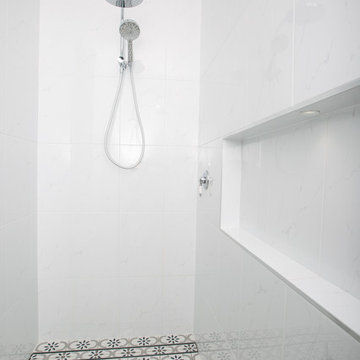
This large ensuite was designed to be spacious and practical. It features a large double basin vanity with a granite top, beautiful old English style chrome tap-ware and re-furbished old timber slabs to make shelf. It also features a walk-in open double shower with a central niche and built-in corner seat and hand-held combination shower rose on either end.
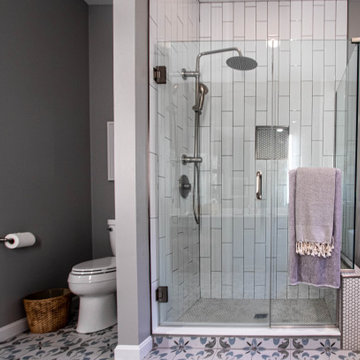
In this coastal master bath, the existing vanity cabinetry was repainted and the existing quartz countertop remained the same. The shower was tiled to the ceiling with 4x16 Catch Ice Glossy white subway tile. Also installed is a Corian shower threshold in Glacier White, 12x12 niche, coordinating Mosaic decorative tile in the 12x12 niche and shower floor. On the main floor is Emser Reminisce Wynd ceramic tile. A Caol floor mounted tub filler with hand shower in brushed nickel, Pulse SeaBreeze II multifunction shower head/hand shower in brushed nickel and a Signature Hardware Boyce 56” Acrylic Freestanding tub.
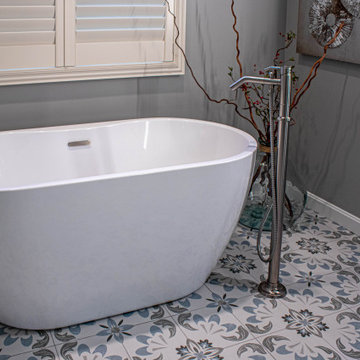
In this coastal master bath, the existing vanity cabinetry was repainted and the existing quartz countertop remained the same. The shower was tiled to the ceiling with 4x16 Catch Ice Glossy white subway tile. Also installed is a Corian shower threshold in Glacier White, 12x12 niche, coordinating Mosaic decorative tile in the 12x12 niche and shower floor. On the main floor is Emser Reminisce Wynd ceramic tile. A Caol floor mounted tub filler with hand shower in brushed nickel, Pulse SeaBreeze II multifunction shower head/hand shower in brushed nickel and a Signature Hardware Boyce 56” Acrylic Freestanding tub.
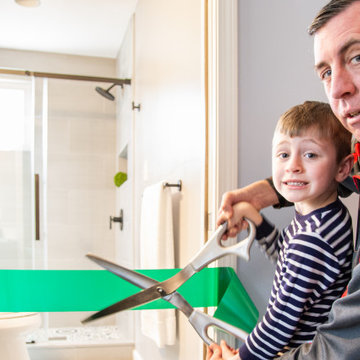
We divided 1 oddly planned bathroom into 2 whole baths to make this family of four SO happy! Mom even got her own special bathroom so she doesn't have to share with hubby and the 2 small boys any more. Megan's son was really excited to do the ribbon cutting for his Mom's new space!
Ванная комната с столешницей из гранита и синим полом – фото дизайна интерьера
5