Ванная комната с столешницей из гранита и подвесной тумбой – фото дизайна интерьера
Сортировать:
Бюджет
Сортировать:Популярное за сегодня
101 - 120 из 1 397 фото
1 из 3
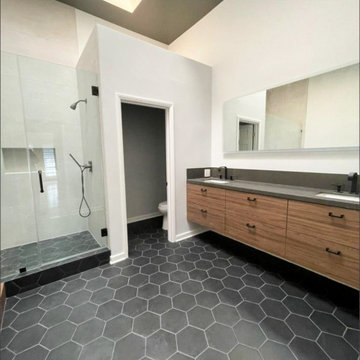
This beautiful black tile modern bathroom remodeling showcases the before and after stages of the project. The main structure of the room remained the same while the style, fixtures and overall room elements received a gorgeous update into a modern look of black and white with a hint of medium wood. The bathroom was topped off with a beautiful black floor tile contrasted with a wood finish bathtub step and glass door shower.
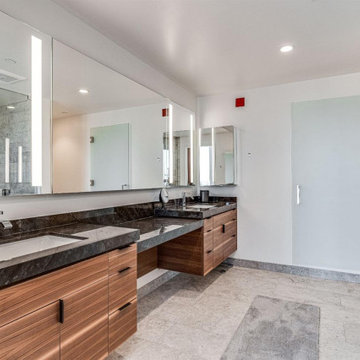
Пример оригинального дизайна: большая главная ванная комната в современном стиле с плоскими фасадами, коричневыми фасадами, отдельно стоящей ванной, угловым душем, раздельным унитазом, черно-белой плиткой, стеклянной плиткой, серыми стенами, полом из керамической плитки, врезной раковиной, столешницей из гранита, бежевым полом, душем с распашными дверями, черной столешницей, тумбой под две раковины и подвесной тумбой
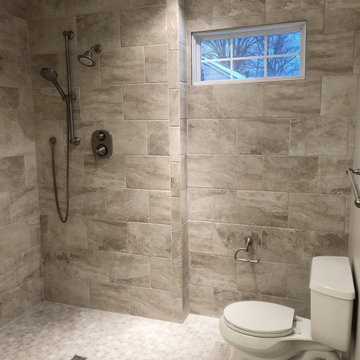
Renovation of an existing bathroom to provide a zero-entry shower area for an individual in a wheelchair.
На фото: главная ванная комната среднего размера в классическом стиле с фасадами с утопленной филенкой, душевой комнатой, раздельным унитазом, бежевой плиткой, керамической плиткой, бежевыми стенами, полом из керамической плитки, настольной раковиной, столешницей из гранита, бежевым полом, шторкой для ванной, бежевой столешницей, тумбой под одну раковину и подвесной тумбой с
На фото: главная ванная комната среднего размера в классическом стиле с фасадами с утопленной филенкой, душевой комнатой, раздельным унитазом, бежевой плиткой, керамической плиткой, бежевыми стенами, полом из керамической плитки, настольной раковиной, столешницей из гранита, бежевым полом, шторкой для ванной, бежевой столешницей, тумбой под одну раковину и подвесной тумбой с
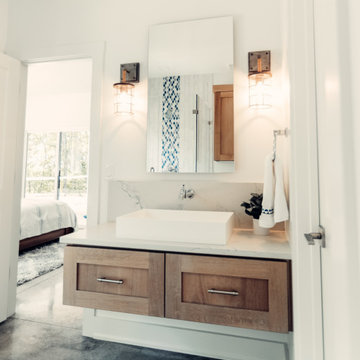
На фото: детская ванная комната среднего размера в морском стиле с светлыми деревянными фасадами, угловым душем, раздельным унитазом, синей плиткой, стеклянной плиткой, белыми стенами, бетонным полом, столешницей из гранита, душем с распашными дверями, белой столешницей, тумбой под одну раковину и подвесной тумбой

The goal of this project was to upgrade the builder grade finishes and create an ergonomic space that had a contemporary feel. This bathroom transformed from a standard, builder grade bathroom to a contemporary urban oasis. This was one of my favorite projects, I know I say that about most of my projects but this one really took an amazing transformation. By removing the walls surrounding the shower and relocating the toilet it visually opened up the space. Creating a deeper shower allowed for the tub to be incorporated into the wet area. Adding a LED panel in the back of the shower gave the illusion of a depth and created a unique storage ledge. A custom vanity keeps a clean front with different storage options and linear limestone draws the eye towards the stacked stone accent wall.
Houzz Write Up: https://www.houzz.com/magazine/inside-houzz-a-chopped-up-bathroom-goes-streamlined-and-swank-stsetivw-vs~27263720
The layout of this bathroom was opened up to get rid of the hallway effect, being only 7 foot wide, this bathroom needed all the width it could muster. Using light flooring in the form of natural lime stone 12x24 tiles with a linear pattern, it really draws the eye down the length of the room which is what we needed. Then, breaking up the space a little with the stone pebble flooring in the shower, this client enjoyed his time living in Japan and wanted to incorporate some of the elements that he appreciated while living there. The dark stacked stone feature wall behind the tub is the perfect backdrop for the LED panel, giving the illusion of a window and also creates a cool storage shelf for the tub. A narrow, but tasteful, oval freestanding tub fit effortlessly in the back of the shower. With a sloped floor, ensuring no standing water either in the shower floor or behind the tub, every thought went into engineering this Atlanta bathroom to last the test of time. With now adequate space in the shower, there was space for adjacent shower heads controlled by Kohler digital valves. A hand wand was added for use and convenience of cleaning as well. On the vanity are semi-vessel sinks which give the appearance of vessel sinks, but with the added benefit of a deeper, rounded basin to avoid splashing. Wall mounted faucets add sophistication as well as less cleaning maintenance over time. The custom vanity is streamlined with drawers, doors and a pull out for a can or hamper.
A wonderful project and equally wonderful client. I really enjoyed working with this client and the creative direction of this project.
Brushed nickel shower head with digital shower valve, freestanding bathtub, curbless shower with hidden shower drain, flat pebble shower floor, shelf over tub with LED lighting, gray vanity with drawer fronts, white square ceramic sinks, wall mount faucets and lighting under vanity. Hidden Drain shower system. Atlanta Bathroom.

Plaster walls, teak shower floor, granite counter top, and teak cabinets with custom windows opening into shower.
Стильный дизайн: ванная комната в стиле модернизм с плоскими фасадами, бетонным полом, столешницей из гранита, фасадами цвета дерева среднего тона, душем без бортиков, серой плиткой, серым полом, открытым душем, серой столешницей, подвесной тумбой и деревянным потолком - последний тренд
Стильный дизайн: ванная комната в стиле модернизм с плоскими фасадами, бетонным полом, столешницей из гранита, фасадами цвета дерева среднего тона, душем без бортиков, серой плиткой, серым полом, открытым душем, серой столешницей, подвесной тумбой и деревянным потолком - последний тренд
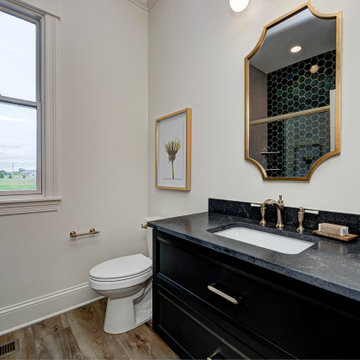
На фото: ванная комната среднего размера с фасадами в стиле шейкер, черными фасадами, угловым душем, унитазом-моноблоком, керамической плиткой, белыми стенами, полом из винила, душевой кабиной, накладной раковиной, столешницей из гранита, коричневым полом, душем с раздвижными дверями, черной столешницей, тумбой под одну раковину и подвесной тумбой
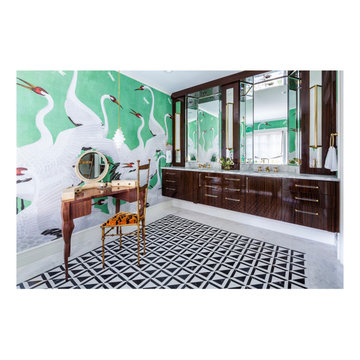
A modern graphic B&W marble anchors the primary bedroom’s en suite bathroom. Gucci heron wallpaper wrap the walls and a vintage vanity table of Macasser Ebony sits adjacent to the new cantilever vanity sinks. A custom colored claw foot tub sits below the window.
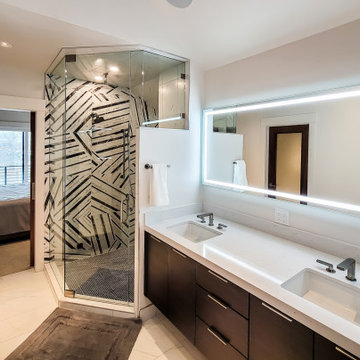
Источник вдохновения для домашнего уюта: большая главная ванная комната в современном стиле с плоскими фасадами, темными деревянными фасадами, отдельно стоящей ванной, открытым душем, унитазом-моноблоком, черно-белой плиткой, плиткой мозаикой, белыми стенами, полом из керамической плитки, врезной раковиной, столешницей из гранита, белым полом, открытым душем, белой столешницей, тумбой под одну раковину и подвесной тумбой
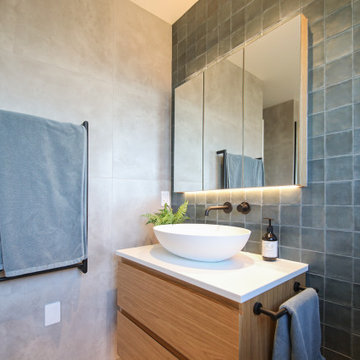
Interior designed by Armstrong Interiors. This stunning renovation in Westmorland, Christchurch includes a new ensuite, main bathroom and powder room.

Свежая идея для дизайна: главная ванная комната среднего размера в стиле модернизм с плоскими фасадами, белыми стенами, полом из керамической плитки, врезной раковиной, столешницей из гранита, серой столешницей, тумбой под одну раковину и подвесной тумбой - отличное фото интерьера
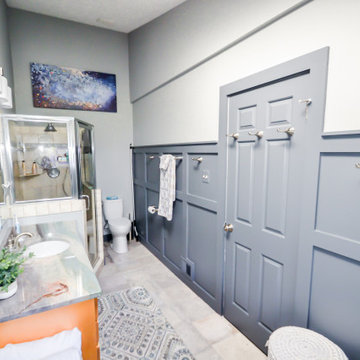
На фото: маленькая главная ванная комната в классическом стиле с фасадами в стиле шейкер, светлыми деревянными фасадами, отдельно стоящей ванной, угловым душем, серыми стенами, полом из керамической плитки, врезной раковиной, столешницей из гранита, серым полом, душем с распашными дверями, серой столешницей, тумбой под одну раковину и подвесной тумбой для на участке и в саду с

На фото: огромная главная ванная комната с синими фасадами, отдельно стоящей ванной, душевой комнатой, унитазом-моноблоком, серыми стенами, мраморным полом, столешницей из гранита, разноцветным полом, открытым душем, белой столешницей, сиденьем для душа, тумбой под две раковины и подвесной тумбой с

Hollywood Hills, CA - Addition to an Existing Home / Bathroom area
Framing of structure, drywall, insulation, all required plumbing and electrical needs per the project.
Installation of all tile work; Shower, walls and flooring. Installation of shower enclosure, faucets and shower sprays, toilet, windows and a fresh paint to finish.
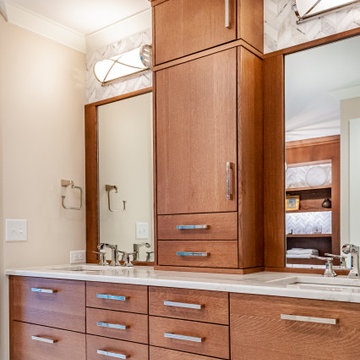
Contemporary master bath remodel in Ohio. A mix of marble, porcelain and wood tones create a warm and bright composition for this personal space. A frameless glass shower enclosure and free standing tub create points of interest. An open display wall create nice storage for personal items.

ELYSIAN MINIMAL MIXER & SPOUT SET – BRUSHED BRASS
Идея дизайна: главная ванная комната в стиле лофт с белыми стенами, настольной раковиной, столешницей из гранита, белой столешницей, тумбой под одну раковину, подвесной тумбой, керамической плиткой, полом из терраццо, плоскими фасадами, светлыми деревянными фасадами, серой плиткой и серым полом
Идея дизайна: главная ванная комната в стиле лофт с белыми стенами, настольной раковиной, столешницей из гранита, белой столешницей, тумбой под одну раковину, подвесной тумбой, керамической плиткой, полом из терраццо, плоскими фасадами, светлыми деревянными фасадами, серой плиткой и серым полом
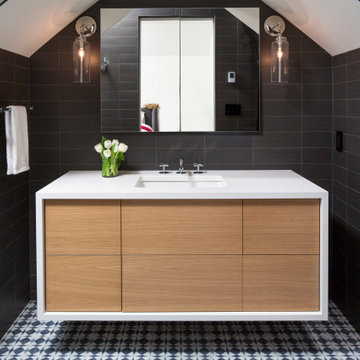
Martha O'Hara Interiors, Interior Design & Photo Styling | Streeter Homes, Builder | Troy Thies, Photography | Swan Architecture, Architect |
Please Note: All “related,” “similar,” and “sponsored” products tagged or listed by Houzz are not actual products pictured. They have not been approved by Martha O’Hara Interiors nor any of the professionals credited. For information about our work, please contact design@oharainteriors.com.
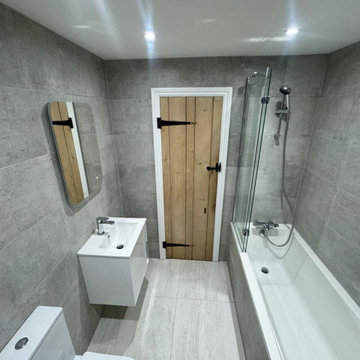
This bathroom in Crawley is the epitome of contemporary luxury. For this project, the client wanted a bigger space with a relaxing atmosphere.
The walls of this bathroom are enveloped in sleek grey tiles, creating a clean and timeless backdrop. The choice of a light grey for the floor tiles adds an extra layer of depth to the space while maintaining a sense of openness. The cool, monochromatic palette exudes a calming ambience, transforming the bathroom into a serene retreat.
A floating vanity steals the spotlight, boasting a seamless design that enhances the overall sense of spaciousness. The integrated sink furthers the minimalist aesthetic, contributing to the bathroom's clean lines and uncluttered appeal.
The bathtub and shower combination adds versatility to the space, catering to both relaxation and practical needs. Encased in a partial glass enclosure, the shower area maintains a sense of openness while keeping the water contained. This thoughtful design choice enhances the visual flow of the bathroom.
Are you inspired by this bathroom design? Contact us if you want to transform your space.

This house gave us the opportunity to create a variety of bathroom spaces and explore colour and style. The bespoke vanity unit offers plenty of storage. The terrazzo-style tiles on the floor have bluey/green/grey hues which guided the colour scheme for the rest of the space. The black taps and shower accessories, make the space feel contemporary. The walls are painted in a dark grey/blue tone which makes the space feel incredibly cosy.

This is a New Construction project where clients with impeccable sense of design created a highly functional, relaxing and beautiful space. This Manhattan beach custom home showcases a modern kitchen and exterior that invites an openness to the Californian indoor/ outdoor lifestyle. We at Lux Builders really enjoy working in our own back yard completing renovations, new builds and remodeling service's for Manhattan beach and all of the South Bay and coastal cities of Los Angeles.
Ванная комната с столешницей из гранита и подвесной тумбой – фото дизайна интерьера
6