Ванная комната с столешницей из гранита и открытым душем – фото дизайна интерьера
Сортировать:
Бюджет
Сортировать:Популярное за сегодня
1 - 20 из 7 098 фото
1 из 3

This serene master bathroom design forms part of a master suite that is sure to make every day brighter. The large master bathroom includes a separate toilet compartment with a Toto toilet for added privacy, and is connected to the bedroom and the walk-in closet, all via pocket doors. The main part of the bathroom includes a luxurious freestanding Victoria + Albert bathtub situated near a large window with a Riobel chrome floor mounted tub spout. It also has a one-of-a-kind open shower with a cultured marble gray shower base, 12 x 24 polished Venatino wall tile with 1" chrome Schluter Systems strips used as a unique decorative accent. The shower includes a storage niche and shower bench, along with rainfall and handheld showerheads, and a sandblasted glass panel. Next to the shower is an Amba towel warmer. The bathroom cabinetry by Koch and Company incorporates two vanity cabinets and a floor to ceiling linen cabinet, all in a Fairway door style in charcoal blue, accented by Alno hardware crystal knobs and a super white granite eased edge countertop. The vanity area also includes undermount sinks with chrome faucets, Granby sconces, and Luna programmable lit mirrors. This bathroom design is sure to inspire you when getting ready for the day or provide the ultimate space to relax at the end of the day!

This homeowner has long since moved away from his family farm but still visits often and thought it was time to fix up this little house that had been neglected for years. He brought home ideas and objects he was drawn to from travels around the world and allowed a team of us to help bring them together in this old family home that housed many generations through the years. What it grew into is not your typical 150 year old NC farm house but the essence is still there and shines through in the original wood and beams in the ceiling and on some of the walls, old flooring, re-purposed objects from the farm and the collection of cherished finds from his travels.
Photos by Tad Davis Photography

Le projet Croix des Gardes consistait à rafraîchir un pied-à-terre à Cannes, avec comme maîtres mots : minimalisme, luminosité et modernité.
Ce 2 pièces sur les hauteurs de Cannes avait séduit les clients par sa vue à couper le souffle sur la baie de Cannes, et sa grande chambre qui en faisait l'appartement de vacances idéal.
Cependant, la cuisine et la salle de bain manquaient d'ergonomie, de confort et de clarté.
La partie salle de bain était auparavant une pièce très chargée : plusieurs revêtements muraux avec des motifs et des couleurs différentes, papier peint fleuri au plafond, un grand placard face à la porte...
La salle de bain est maintenant totalement transformée, comme agrandie ! Le grand placard à laissé la place à un meuble vasque, avec des rangements et un lave linge tandis que la baignoire a été remplacée par un grand bac à douche extra-plat.
Le sol et la faïence ont été remplacés par un carrelage effet bois blanchi et texturé, créant une pièce aux tons apaisants.

This house gave us the opportunity to create a variety of bathroom spaces and explore colour and style. The bespoke vanity unit offers plenty of storage. The terrazzo-style tiles on the floor have bluey/green/grey hues which guided the colour scheme for the rest of the space. The black taps and shower accessories, make the space feel contemporary. The walls are painted in a dark grey/blue tone which makes the space feel incredibly cosy.

This prairie home tucked in the woods strikes a harmonious balance between modern efficiency and welcoming warmth.
The master bath is adorned with captivating dark walnut tones and mesmerizing backlighting. A unique curved bathtub takes center stage, positioned to offer a tranquil view of the quiet woods outside, creating a space that encourages relaxation and rejuvenation.
---
Project designed by Minneapolis interior design studio LiLu Interiors. They serve the Minneapolis-St. Paul area, including Wayzata, Edina, and Rochester, and they travel to the far-flung destinations where their upscale clientele owns second homes.
For more about LiLu Interiors, see here: https://www.liluinteriors.com/
To learn more about this project, see here:
https://www.liluinteriors.com/portfolio-items/north-oaks-prairie-home-interior-design/

We have been working with this client for years to slowly remodel their farmhouse. The bathroom was the most recent area get a facelift!
Источник вдохновения для домашнего уюта: ванная комната среднего размера в стиле кантри с фасадами в стиле шейкер, светлыми деревянными фасадами, угловым душем, унитазом-моноблоком, белой плиткой, плиткой кабанчик, полом из винила, душевой кабиной, накладной раковиной, столешницей из гранита, коричневым полом, открытым душем, черной столешницей, тумбой под две раковины и напольной тумбой
Источник вдохновения для домашнего уюта: ванная комната среднего размера в стиле кантри с фасадами в стиле шейкер, светлыми деревянными фасадами, угловым душем, унитазом-моноблоком, белой плиткой, плиткой кабанчик, полом из винила, душевой кабиной, накладной раковиной, столешницей из гранита, коричневым полом, открытым душем, черной столешницей, тумбой под две раковины и напольной тумбой

This Primary bathroom needed an update to be a forever space, with clean lines, and a timeless look. Now my clients can simply walk into the shower space, for easy access, easy maintenance, and plenty of room. An American Standard step in tub is opposite the shower, which was on their wish list. The outcome is a lovely, relaxing space that they will enjoy for years to come. We decided to mix brushed gold finishes with matte black fixtures. The geometric Herringbone and Hex porcelain tile selections add interest to the overall design.

#thevrindavanproject
ranjeet.mukherjee@gmail.com thevrindavanproject@gmail.com
https://www.facebook.com/The.Vrindavan.Project

The detailed plans for this bathroom can be purchased here: https://www.changeyourbathroom.com/shop/sensational-spa-bathroom-plans/
Contemporary bathroom with mosaic marble on the floors, porcelain on the walls, no pulls on the vanity, mirrors with built in lighting, black counter top, complete rearranging of this floor plan.
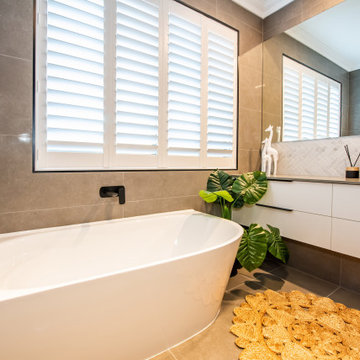
Идея дизайна: детская ванная комната среднего размера в современном стиле с плоскими фасадами, белыми фасадами, отдельно стоящей ванной, душем в нише, серой плиткой, полом из керамической плитки, настольной раковиной, столешницей из гранита, серым полом, открытым душем, серой столешницей, нишей, тумбой под одну раковину и подвесной тумбой

Стильный дизайн: главная ванная комната среднего размера в стиле неоклассика (современная классика) с фасадами с выступающей филенкой, серыми фасадами, открытым душем, серой плиткой, керамогранитной плиткой, серыми стенами, полом из керамогранита, врезной раковиной, столешницей из гранита, серым полом, открытым душем, серой столешницей, сиденьем для душа, тумбой под две раковины и встроенной тумбой - последний тренд

Пример оригинального дизайна: главная ванная комната в современном стиле с отдельно стоящей ванной, белой плиткой, керамической плиткой, белыми стенами, полом из керамической плитки, врезной раковиной, столешницей из гранита, серым полом, открытым душем, белой столешницей, плоскими фасадами, темными деревянными фасадами, двойным душем, нишей, тумбой под две раковины и напольной тумбой
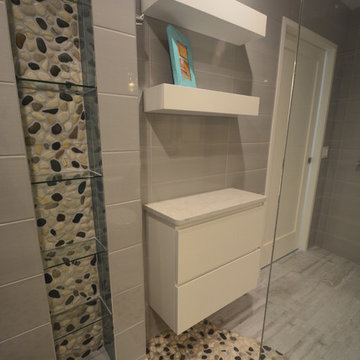
This small bathroom design combines the desire for clean, contemporary lines along with a beach like feel. The flooring is a blend of porcelain plank tiles and natural pebble tiles. Vertical glass wall tiles accent the vanity and built-in shower niche. The shower niche also includes glass shelves in front of a backdrop of pebble stone wall tile. All cabinetry and floating shelves are custom built with granite countertops throughout the bathroom. The sink faucet is from the Delta Zura collection while the shower head is part of the Delta In2uition line.
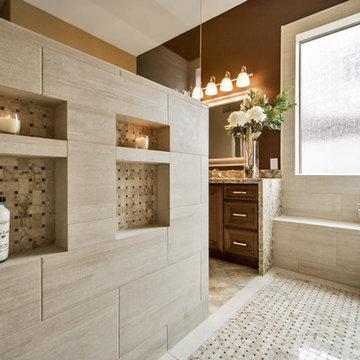
Master and Guest Bathroom Remodels in Gilbert, AZ. In the Master, the only thing left untouched was the main area flooring. We removed the vanities and tub shower to create a beautiful zero threshold, walk in shower! The new vanity is topped with a beautiful granite with a waterfall edge. Inside the shower, you'll find basket weave tile on the floor, inlay and inside the soap niche's. Finally, this shower is complete with not one, but THREE shower heads. The guest bathroom complements the Master with a new vanity and new tub shower.

For this project we did a small bathroom/mud room remodel and main floor bathroom remodel along with an Interior Design Service at - Hyak Ski Cabin.
Идея дизайна: маленькая ванная комната в стиле кантри с душем в нише, раздельным унитазом, разноцветной плиткой, бежевыми стенами, душевой кабиной, врезной раковиной, столешницей из гранита, коричневым полом, фасадами с выступающей филенкой, искусственно-состаренными фасадами, каменной плиткой, темным паркетным полом и открытым душем для на участке и в саду
Идея дизайна: маленькая ванная комната в стиле кантри с душем в нише, раздельным унитазом, разноцветной плиткой, бежевыми стенами, душевой кабиной, врезной раковиной, столешницей из гранита, коричневым полом, фасадами с выступающей филенкой, искусственно-состаренными фасадами, каменной плиткой, темным паркетным полом и открытым душем для на участке и в саду

Karl Neumann Photography
Источник вдохновения для домашнего уюта: большая главная ванная комната в стиле рустика с каменной плиткой, фасадами в стиле шейкер, темными деревянными фасадами, душем в нише, унитазом-моноблоком, бежевыми стенами, полом из известняка, настольной раковиной, столешницей из гранита, бежевым полом и открытым душем
Источник вдохновения для домашнего уюта: большая главная ванная комната в стиле рустика с каменной плиткой, фасадами в стиле шейкер, темными деревянными фасадами, душем в нише, унитазом-моноблоком, бежевыми стенами, полом из известняка, настольной раковиной, столешницей из гранита, бежевым полом и открытым душем

Источник вдохновения для домашнего уюта: маленькая главная ванная комната в морском стиле с фасадами в стиле шейкер, светлыми деревянными фасадами, открытым душем, раздельным унитазом, серой плиткой, керамической плиткой, синими стенами, полом из ламината, врезной раковиной, столешницей из гранита, бежевым полом и открытым душем для на участке и в саду

На фото: главная ванная комната среднего размера в стиле лофт с открытыми фасадами, светлыми деревянными фасадами, открытым душем, унитазом-моноблоком, белой плиткой, белыми стенами, полом из керамической плитки, столешницей из гранита, монолитной раковиной, плиткой кабанчик, черным полом и открытым душем с
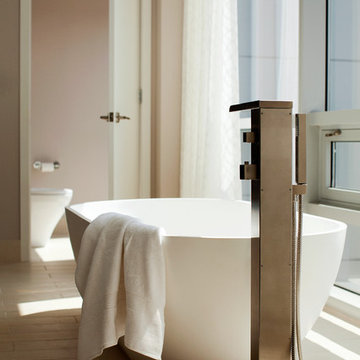
Soak in the tub, check out the views
Свежая идея для дизайна: главная ванная комната среднего размера в современном стиле с отдельно стоящей ванной, плоскими фасадами, серыми фасадами, открытым душем, раздельным унитазом, бежевыми стенами, полом из керамической плитки, врезной раковиной, столешницей из гранита, бежевым полом и открытым душем - отличное фото интерьера
Свежая идея для дизайна: главная ванная комната среднего размера в современном стиле с отдельно стоящей ванной, плоскими фасадами, серыми фасадами, открытым душем, раздельным унитазом, бежевыми стенами, полом из керамической плитки, врезной раковиной, столешницей из гранита, бежевым полом и открытым душем - отличное фото интерьера
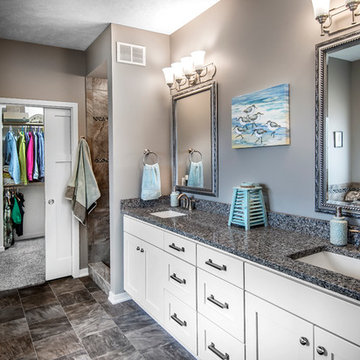
Alan Jackson - Jackson Studios
На фото: главная ванная комната среднего размера в стиле кантри с врезной раковиной, фасадами в стиле шейкер, белыми фасадами, столешницей из гранита, ванной в нише, душем в нише, раздельным унитазом, серыми стенами, полом из линолеума, коричневой плиткой, серым полом и открытым душем с
На фото: главная ванная комната среднего размера в стиле кантри с врезной раковиной, фасадами в стиле шейкер, белыми фасадами, столешницей из гранита, ванной в нише, душем в нише, раздельным унитазом, серыми стенами, полом из линолеума, коричневой плиткой, серым полом и открытым душем с
Ванная комната с столешницей из гранита и открытым душем – фото дизайна интерьера
1