Ванная комната с столешницей из гранита и нишей – фото дизайна интерьера
Сортировать:
Бюджет
Сортировать:Популярное за сегодня
161 - 180 из 1 940 фото
1 из 3

Valley Village, CA - Complete Bathroom remodel
Featured shower shelf/niche within the shower retiling/renovation project. White, subway styled tiled walls with artistic, decorative tiles to accent your showering experience.
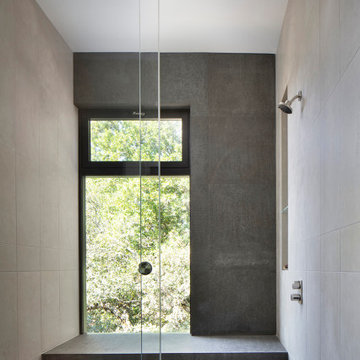
Master bath shower with stone bench and walls, glass barn-door style hardware, flush concealed flor drain under the bench.
Свежая идея для дизайна: главная ванная комната среднего размера в стиле модернизм с плоскими фасадами, фасадами цвета дерева среднего тона, душем без бортиков, серой плиткой, керамогранитной плиткой, серыми стенами, темным паркетным полом, столешницей из гранита, серым полом, душем с раздвижными дверями, серой столешницей, нишей, тумбой под одну раковину и подвесной тумбой - отличное фото интерьера
Свежая идея для дизайна: главная ванная комната среднего размера в стиле модернизм с плоскими фасадами, фасадами цвета дерева среднего тона, душем без бортиков, серой плиткой, керамогранитной плиткой, серыми стенами, темным паркетным полом, столешницей из гранита, серым полом, душем с раздвижными дверями, серой столешницей, нишей, тумбой под одну раковину и подвесной тумбой - отличное фото интерьера
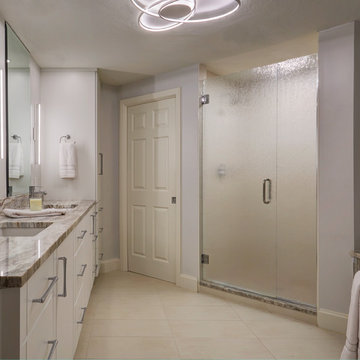
This condo kitchen was so tiny you could hardly move with out running into something. The condo has great views at the front and back of the condo. But you could only see the front view. By removing the wall separating the dining/ living from the kitchen we gave the clients the total view that is a special one. This gave the kitchen the space needed to make it a true cooks kitchen.
The Master bath was tight and need storage that was usable.
removing the oversized tub was removed and replaced with a smaller freestanding version. This gave the clients the chance to expand the master closet with the reconfiguration of the bath.
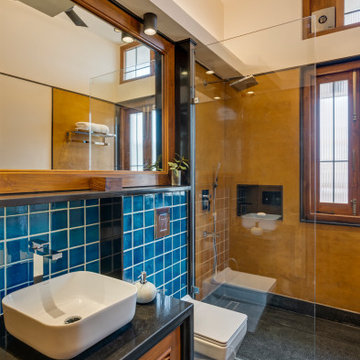
#thevrindavanproject
ranjeet.mukherjee@gmail.com thevrindavanproject@gmail.com
https://www.facebook.com/The.Vrindavan.Project
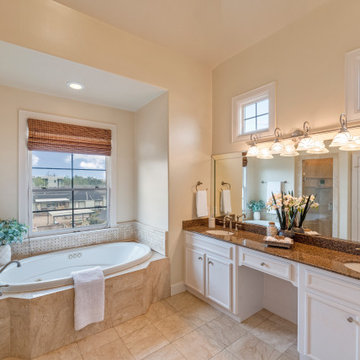
Overlooking the tree-lined boulevard, this Lovett designed townhome feels light and spacious. A walled courtyard provides privacy for the first floor bedroom/study and welcomes you into the formal entry leading you upstairs. Well equipped to entertain, this open floor plan hosts the formal dining room, kitchen with breakfast nook and living room. The primary retreat has a generous sitting area and bathroom with double sinks separate shower, and jacuzzi tub to escape. Also on the third floor, a secondary bedroom could also double as a convenient study. With only two other units, this gated community is kept, while being situated in the center of famed cultural institutions, and steps away from Hermann Park.
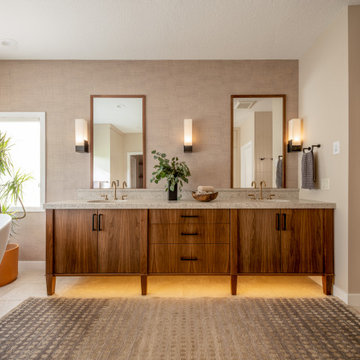
This prairie home tucked in the woods strikes a harmonious balance between modern efficiency and welcoming warmth.
The master bath is adorned with captivating dark walnut tones and mesmerizing backlighting. A unique curved bathtub takes center stage, positioned to offer a tranquil view of the quiet woods outside, creating a space that encourages relaxation and rejuvenation.
---
Project designed by Minneapolis interior design studio LiLu Interiors. They serve the Minneapolis-St. Paul area, including Wayzata, Edina, and Rochester, and they travel to the far-flung destinations where their upscale clientele owns second homes.
For more about LiLu Interiors, see here: https://www.liluinteriors.com/
To learn more about this project, see here:
https://www.liluinteriors.com/portfolio-items/north-oaks-prairie-home-interior-design/
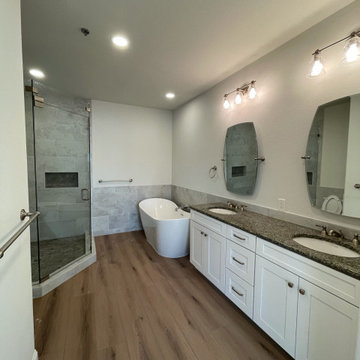
Gorgeous slipper tub with couble vanities and custom shower
Стильный дизайн: главная ванная комната среднего размера в стиле модернизм с фасадами в стиле шейкер, белыми фасадами, отдельно стоящей ванной, угловым душем, унитазом-моноблоком, бежевой плиткой, керамической плиткой, белыми стенами, полом из винила, врезной раковиной, столешницей из гранита, коричневым полом, душем с распашными дверями, коричневой столешницей, нишей, тумбой под две раковины и встроенной тумбой - последний тренд
Стильный дизайн: главная ванная комната среднего размера в стиле модернизм с фасадами в стиле шейкер, белыми фасадами, отдельно стоящей ванной, угловым душем, унитазом-моноблоком, бежевой плиткой, керамической плиткой, белыми стенами, полом из винила, врезной раковиной, столешницей из гранита, коричневым полом, душем с распашными дверями, коричневой столешницей, нишей, тумбой под две раковины и встроенной тумбой - последний тренд
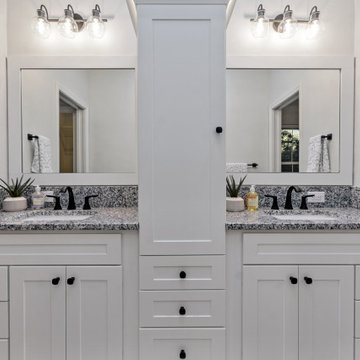
На фото: ванная комната среднего размера в стиле кантри с фасадами в стиле шейкер, белыми фасадами, ванной в нише, душем над ванной, раздельным унитазом, белой плиткой, плиткой кабанчик, серыми стенами, полом из цементной плитки, врезной раковиной, столешницей из гранита, коричневым полом, шторкой для ванной, разноцветной столешницей, нишей, тумбой под две раковины и встроенной тумбой
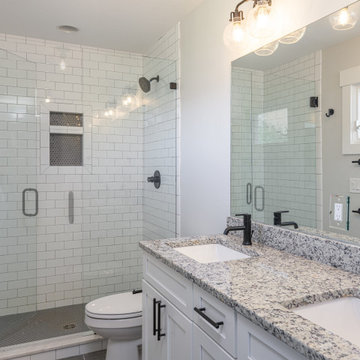
На фото: главная ванная комната среднего размера в стиле неоклассика (современная классика) с фасадами в стиле шейкер, белыми фасадами, открытым душем, унитазом-моноблоком, белой плиткой, керамической плиткой, серыми стенами, полом из керамической плитки, врезной раковиной, столешницей из гранита, серым полом, душем с распашными дверями, серой столешницей, нишей, тумбой под две раковины и встроенной тумбой
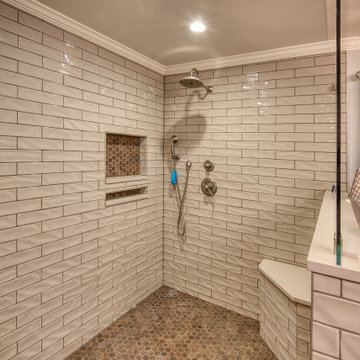
На фото: главная ванная комната среднего размера в стиле кантри с фасадами с выступающей филенкой, белыми фасадами, ванной на ножках, угловым душем, раздельным унитазом, серой плиткой, керамогранитной плиткой, серыми стенами, полом из керамогранита, врезной раковиной, столешницей из гранита, серым полом, открытым душем, коричневой столешницей, нишей, тумбой под одну раковину и встроенной тумбой
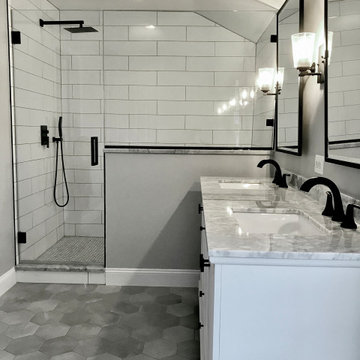
Full removal of all finishes and fixtures.
Relocated the shower and toilet areas and removed an unused bathtub to free up lots of space to add a double vanity and a large tile walk in shower with a built in and hidden storage niche in the knee wall, a bench seat, and multi-functional shower controls.
Finished things off with a beautiful octagonal floor tile, granite countertops, tilting mirrors, and more.
We also took care of updating the kids hall bathroom too.
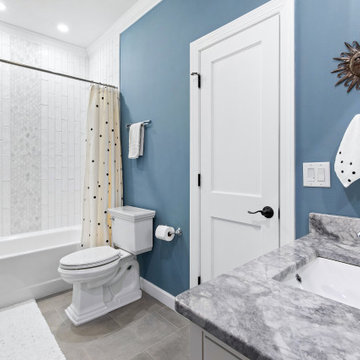
This beautiful guest bathroom features custom vanities with two single sinks in an inset shaker style with added detail and a multi-colored granite countertop. The vanity features a u-shape pull-out drawer for convenience. The shower/tub combination features ceramic wall tile with beautiful marble accents.
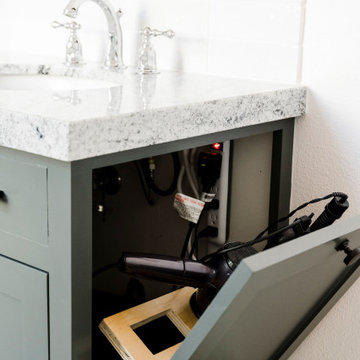
Идея дизайна: главная ванная комната среднего размера в стиле неоклассика (современная классика) с фасадами в стиле шейкер, серыми фасадами, угловым душем, унитазом-моноблоком, белой плиткой, керамической плиткой, белыми стенами, полом из ламината, врезной раковиной, столешницей из гранита, душем с распашными дверями, разноцветной столешницей, нишей, тумбой под две раковины и встроенной тумбой
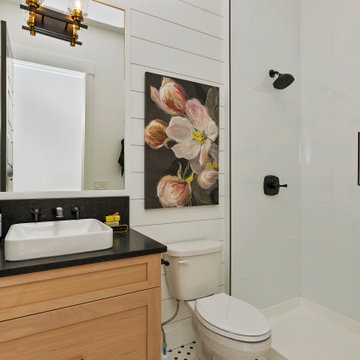
This powder bath pulls double-duty with a sizable shower all decked out with a retro-tiled niche. The shiplap is the perfect wall treatment and a seamless transition to a framed in mirror. The vanity is natural white oak with a vessel sink, wall mounted faucets, and black honed granite.
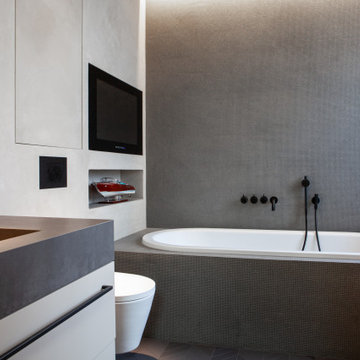
На фото: большая главная ванная комната в стиле лофт с плоскими фасадами, темными деревянными фасадами, полновстраиваемой ванной, душем без бортиков, инсталляцией, удлиненной плиткой, серыми стенами, полом из мозаичной плитки, монолитной раковиной, столешницей из гранита, серым полом, открытым душем, черной столешницей, нишей, тумбой под две раковины, напольной тумбой и многоуровневым потолком
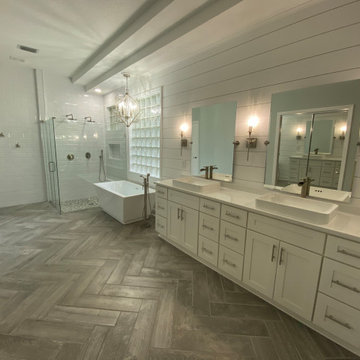
Пример оригинального дизайна: большая главная ванная комната в стиле модернизм с фасадами в стиле шейкер, белыми фасадами, отдельно стоящей ванной, двойным душем, унитазом-моноблоком, белой плиткой, плиткой кабанчик, серыми стенами, полом из плитки под дерево, настольной раковиной, столешницей из гранита, серым полом, душем с распашными дверями, белой столешницей, нишей, тумбой под две раковины, напольной тумбой, многоуровневым потолком и стенами из вагонки
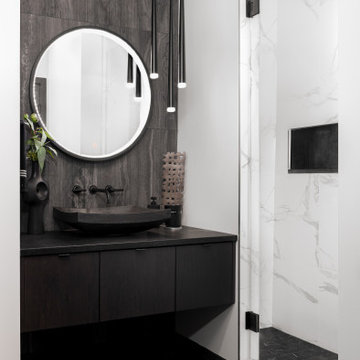
Идея дизайна: маленькая ванная комната в стиле модернизм с плоскими фасадами, темными деревянными фасадами, душем в нише, унитазом-моноблоком, серой плиткой, керамической плиткой, белыми стенами, полом из керамогранита, настольной раковиной, столешницей из гранита, черным полом, душем с распашными дверями, нишей и тумбой под одну раковину для на участке и в саду
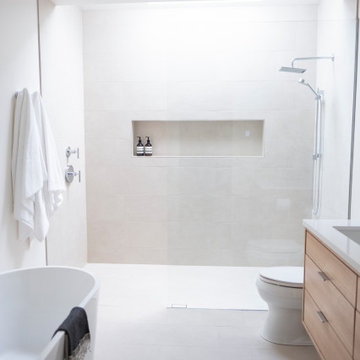
We love how the floor to shower tile worked out, it's a subtle but fun element in this bathroom renovation.
Источник вдохновения для домашнего уюта: главная ванная комната в современном стиле с светлыми деревянными фасадами, отдельно стоящей ванной, душем без бортиков, бежевой плиткой, керамогранитной плиткой, белыми стенами, полом из керамической плитки, столешницей из гранита, бежевым полом, душем с раздвижными дверями, белой столешницей, нишей, тумбой под две раковины и подвесной тумбой
Источник вдохновения для домашнего уюта: главная ванная комната в современном стиле с светлыми деревянными фасадами, отдельно стоящей ванной, душем без бортиков, бежевой плиткой, керамогранитной плиткой, белыми стенами, полом из керамической плитки, столешницей из гранита, бежевым полом, душем с раздвижными дверями, белой столешницей, нишей, тумбой под две раковины и подвесной тумбой
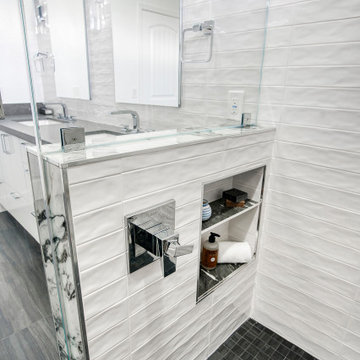
Astonishing black & white master bathroom with chrome fixtures. His and her shower fixtures. Glass up to the ceiling with an upper operable glass above the door. Hidden shampoo niches. Large Robern medicine cabinets, modern sconces and custom cabinets give the final touch to the bathroom.
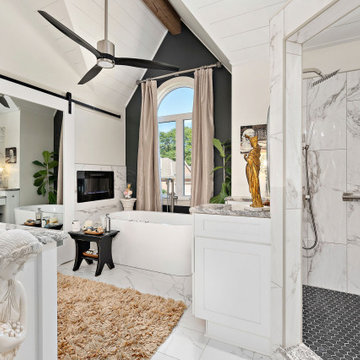
Источник вдохновения для домашнего уюта: главная ванная комната среднего размера в стиле неоклассика (современная классика) с фасадами в стиле шейкер, белыми фасадами, отдельно стоящей ванной, угловым душем, белой плиткой, мраморной плиткой, белыми стенами, мраморным полом, врезной раковиной, столешницей из гранита, белым полом, открытым душем, серой столешницей, нишей, тумбой под две раковины, напольной тумбой, сводчатым потолком и любой отделкой стен
Ванная комната с столешницей из гранита и нишей – фото дизайна интерьера
9