Ванная комната с столешницей из бетона и стеклянной столешницей – фото дизайна интерьера
Сортировать:
Бюджет
Сортировать:Популярное за сегодня
161 - 180 из 11 904 фото
1 из 3

2020 New Construction - Designed + Built + Curated by Steven Allen Designs, LLC - 3 of 5 of the Nouveau Bungalow Series. Inspired by New Mexico Artist Georgia O' Keefe. Featuring Sunset Colors + Vintage Decor + Houston Art + Concrete Countertops + Custom White Oak and White Cabinets + Handcrafted Tile + Frameless Glass + Polished Concrete Floors + Floating Concrete Shelves + 48" Concrete Pivot Door + Recessed White Oak Base Boards + Concrete Plater Walls + Recessed Joist Ceilings + Drop Oak Dining Ceiling + Designer Fixtures and Decor.

Brizo plumbing
Mir Mosaics Tile
Sky light Sierra Pacific Windows
Стильный дизайн: огромная главная ванная комната в стиле модернизм с открытыми фасадами, серыми фасадами, душем без бортиков, раздельным унитазом, серой плиткой, керамогранитной плиткой, серыми стенами, светлым паркетным полом, подвесной раковиной, столешницей из бетона, коричневым полом, серой столешницей, тумбой под одну раковину, подвесной тумбой, сводчатым потолком и обоями на стенах - последний тренд
Стильный дизайн: огромная главная ванная комната в стиле модернизм с открытыми фасадами, серыми фасадами, душем без бортиков, раздельным унитазом, серой плиткой, керамогранитной плиткой, серыми стенами, светлым паркетным полом, подвесной раковиной, столешницей из бетона, коричневым полом, серой столешницей, тумбой под одну раковину, подвесной тумбой, сводчатым потолком и обоями на стенах - последний тренд
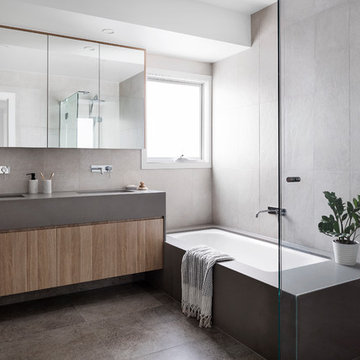
aspect 11
На фото: детская ванная комната среднего размера в современном стиле с плоскими фасадами, светлыми деревянными фасадами, накладной ванной, белой плиткой, белыми стенами, накладной раковиной, столешницей из бетона, серой столешницей, угловым душем, керамогранитной плиткой, полом из керамогранита, серым полом и душем с распашными дверями
На фото: детская ванная комната среднего размера в современном стиле с плоскими фасадами, светлыми деревянными фасадами, накладной ванной, белой плиткой, белыми стенами, накладной раковиной, столешницей из бетона, серой столешницей, угловым душем, керамогранитной плиткой, полом из керамогранита, серым полом и душем с распашными дверями
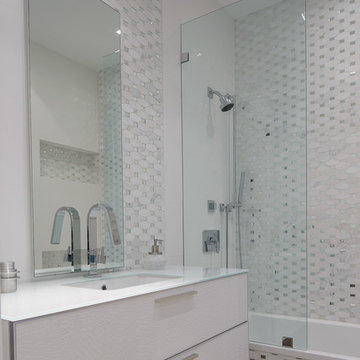
Michael Stavaridis
На фото: ванная комната среднего размера в стиле модернизм с плоскими фасадами, белыми фасадами, ванной в нише, душем над ванной, белыми стенами, полом из керамогранита, душевой кабиной, врезной раковиной, стеклянной столешницей, бежевым полом, душем с распашными дверями и белой столешницей с
На фото: ванная комната среднего размера в стиле модернизм с плоскими фасадами, белыми фасадами, ванной в нише, душем над ванной, белыми стенами, полом из керамогранита, душевой кабиной, врезной раковиной, стеклянной столешницей, бежевым полом, душем с распашными дверями и белой столешницей с
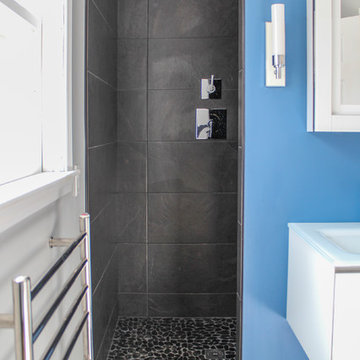
На фото: ванная комната среднего размера в стиле модернизм с плоскими фасадами, белыми фасадами, открытым душем, черной плиткой, керамической плиткой, серыми стенами, полом из цементной плитки, душевой кабиной, монолитной раковиной, стеклянной столешницей, черным полом и открытым душем с

Идея дизайна: детская ванная комната среднего размера в викторианском стиле с отдельно стоящей ванной, угловым душем, унитазом-моноблоком, бежевой плиткой, керамогранитной плиткой, разноцветными стенами, полом из керамогранита, раковиной с пьедесталом, плоскими фасадами, фасадами цвета дерева среднего тона, стеклянной столешницей, белым полом и открытым душем
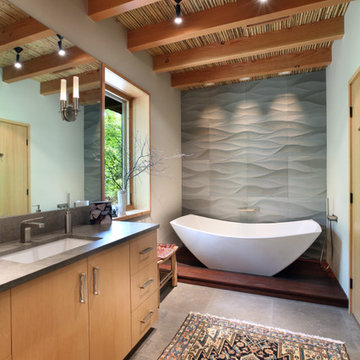
The lower level was designed with retreat in mind. A unique bamboo ceiling overhead gives this level a cozy feel. This full spa includes stunning tilework and modern-lined soaking tub.
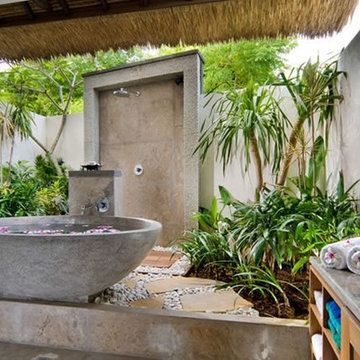
Dawkins Development Group | NY Contractor | Design-Build Firm
Источник вдохновения для домашнего уюта: большая главная ванная комната в морском стиле с открытыми фасадами, коричневыми фасадами, отдельно стоящей ванной, серыми стенами, бетонным полом, настольной раковиной, столешницей из бетона и коричневым полом
Источник вдохновения для домашнего уюта: большая главная ванная комната в морском стиле с открытыми фасадами, коричневыми фасадами, отдельно стоящей ванной, серыми стенами, бетонным полом, настольной раковиной, столешницей из бетона и коричневым полом
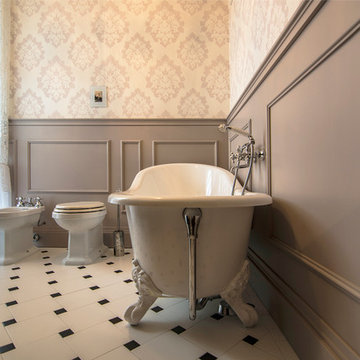
Bagno in stile Vittoriano con carta da parati adatta ad ambienti umidi (viene utilizzata anche negli Hotel) e boiserie color tortora. Vasca con piedi di Leone in resina, rubinetterie vecchio stile con manopole in ceramica e lampdario a sopsensione con Swarovsky di Slamp. Il pavimento ricorda le ceramiche con tozzetto a contrasto ma in realtà è realizzato con un disegno particolare in modo da utilizzare solo piastrelle quadrate ed ottimizzare i costi. La tenda di pizzo incornicia la grande finestra. La dolcezza dei colori è contrastata dal mobiletto nero lucido realizzato su misura sul quale poggia il lavabo Montebianco.
RBS Photo
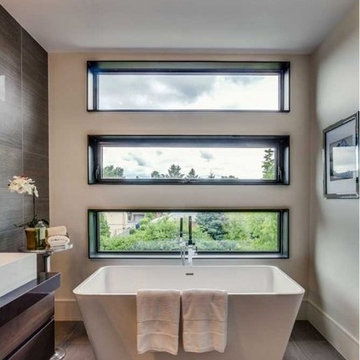
На фото: главная ванная комната среднего размера в стиле модернизм с плоскими фасадами, темными деревянными фасадами, отдельно стоящей ванной, угловым душем, раздельным унитазом, белой плиткой, белыми стенами, полом из керамогранита и стеклянной столешницей с
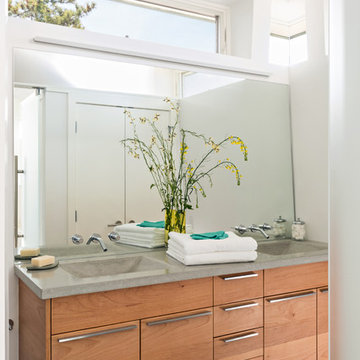
Aline Architecture / Photographer: Dan Cutrona
На фото: ванная комната в морском стиле с плоскими фасадами, фасадами цвета дерева среднего тона, белыми стенами и столешницей из бетона с
На фото: ванная комната в морском стиле с плоскими фасадами, фасадами цвета дерева среднего тона, белыми стенами и столешницей из бетона с
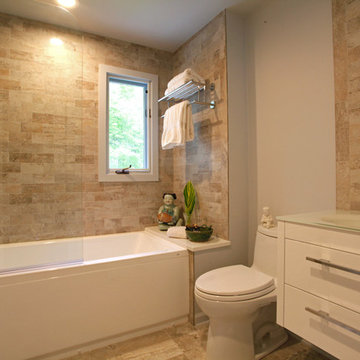
A contemporary bathroom with a movable glass door to save space.
Идея дизайна: главная ванная комната среднего размера в современном стиле с плоскими фасадами, белыми фасадами, душем над ванной, унитазом-моноблоком, бежевой плиткой, каменной плиткой, бежевыми стенами, полом из известняка, накладной раковиной, стеклянной столешницей, ванной в нише, бежевым полом и открытым душем
Идея дизайна: главная ванная комната среднего размера в современном стиле с плоскими фасадами, белыми фасадами, душем над ванной, унитазом-моноблоком, бежевой плиткой, каменной плиткой, бежевыми стенами, полом из известняка, накладной раковиной, стеклянной столешницей, ванной в нише, бежевым полом и открытым душем
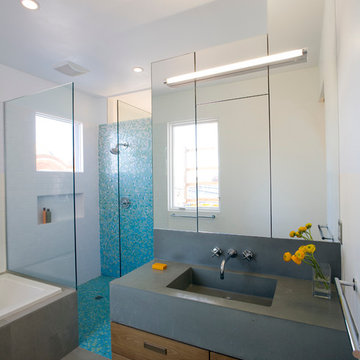
Fabian Birgfeld PHOTOtectonics
Стильный дизайн: главная ванная комната среднего размера в стиле модернизм с плоскими фасадами, фасадами цвета дерева среднего тона, накладной ванной, синей плиткой, полом из керамогранита, монолитной раковиной, столешницей из бетона, угловым душем, плиткой мозаикой, белыми стенами, серым полом и открытым душем - последний тренд
Стильный дизайн: главная ванная комната среднего размера в стиле модернизм с плоскими фасадами, фасадами цвета дерева среднего тона, накладной ванной, синей плиткой, полом из керамогранита, монолитной раковиной, столешницей из бетона, угловым душем, плиткой мозаикой, белыми стенами, серым полом и открытым душем - последний тренд

KPN Photo
We were called in to remodel this barn house for a new home owner with a keen eye for design.
We had the sink made by a concrete contractor
We had the base for the sink and the mirror frame made from some reclaimed wood that was in a wood pile.
We installed bead board for the wainscoting.
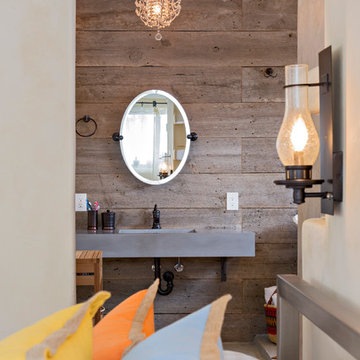
This Boulder, Colorado remodel by fuentesdesign demonstrates the possibility of renewal in American suburbs, and Passive House design principles. Once an inefficient single story 1,000 square-foot ranch house with a forced air furnace, has been transformed into a two-story, solar powered 2500 square-foot three bedroom home ready for the next generation.
The new design for the home is modern with a sustainable theme, incorporating a palette of natural materials including; reclaimed wood finishes, FSC-certified pine Zola windows and doors, and natural earth and lime plasters that soften the interior and crisp contemporary exterior with a flavor of the west. A Ninety-percent efficient energy recovery fresh air ventilation system provides constant filtered fresh air to every room. The existing interior brick was removed and replaced with insulation. The remaining heating and cooling loads are easily met with the highest degree of comfort via a mini-split heat pump, the peak heat load has been cut by a factor of 4, despite the house doubling in size. During the coldest part of the Colorado winter, a wood stove for ambiance and low carbon back up heat creates a special place in both the living and kitchen area, and upstairs loft.
This ultra energy efficient home relies on extremely high levels of insulation, air-tight detailing and construction, and the implementation of high performance, custom made European windows and doors by Zola Windows. Zola’s ThermoPlus Clad line, which boasts R-11 triple glazing and is thermally broken with a layer of patented German Purenit®, was selected for the project. These windows also provide a seamless indoor/outdoor connection, with 9′ wide folding doors from the dining area and a matching 9′ wide custom countertop folding window that opens the kitchen up to a grassy court where mature trees provide shade and extend the living space during the summer months.
With air-tight construction, this home meets the Passive House Retrofit (EnerPHit) air-tightness standard of
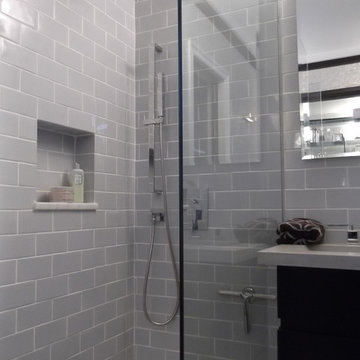
A glass panel was used to create an open feeling . The counter surface on sick is done in a one piece polished cement . All fixtures are done in polished nickel from Lacava Italy. There is a stationary shower head along with a hand held wand on gliding bar.
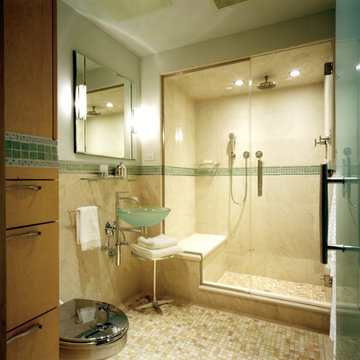
Пример оригинального дизайна: главная ванная комната среднего размера в современном стиле с настольной раковиной, плоскими фасадами, светлыми деревянными фасадами, стеклянной столешницей, душем в нише, унитазом-моноблоком, зеленой плиткой, бежевыми стенами и полом из мозаичной плитки
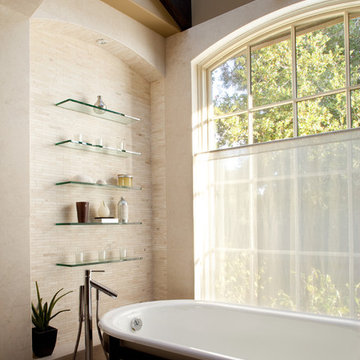
На фото: большая главная ванная комната в средиземноморском стиле с открытыми фасадами, стеклянной столешницей, отдельно стоящей ванной, бежевой плиткой, бежевыми стенами и стеклянной плиткой с
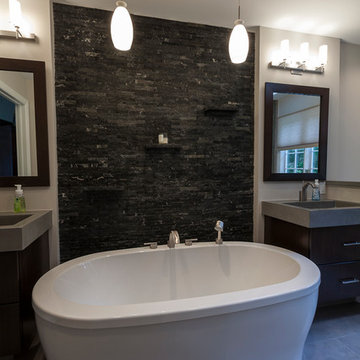
David Dadekian
Идея дизайна: большая главная ванная комната в современном стиле с плоскими фасадами, темными деревянными фасадами, отдельно стоящей ванной, душем в нише, раздельным унитазом, разноцветной плиткой, удлиненной плиткой, серыми стенами, полом из керамогранита, монолитной раковиной, столешницей из бетона, серым полом и душем с распашными дверями
Идея дизайна: большая главная ванная комната в современном стиле с плоскими фасадами, темными деревянными фасадами, отдельно стоящей ванной, душем в нише, раздельным унитазом, разноцветной плиткой, удлиненной плиткой, серыми стенами, полом из керамогранита, монолитной раковиной, столешницей из бетона, серым полом и душем с распашными дверями

На фото: огромная главная ванная комната в современном стиле с плоскими фасадами, светлыми деревянными фасадами, отдельно стоящей ванной, душевой комнатой, белыми стенами, полом из керамической плитки, подвесной раковиной, столешницей из бетона, белым полом, открытым душем, белой столешницей, сиденьем для душа, тумбой под две раковины и подвесной тумбой с
Ванная комната с столешницей из бетона и стеклянной столешницей – фото дизайна интерьера
9