Ванная комната с столешницей из бетона и шторкой для ванной – фото дизайна интерьера
Сортировать:
Бюджет
Сортировать:Популярное за сегодня
21 - 40 из 151 фото
1 из 3
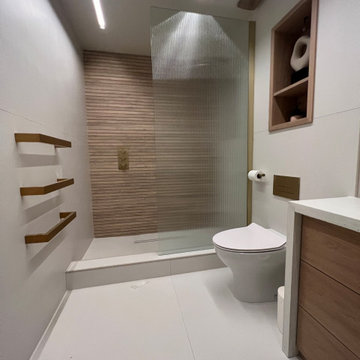
Scandi Style Ensuite Bathroom
Источник вдохновения для домашнего уюта: маленькая главная ванная комната в скандинавском стиле с плоскими фасадами, светлыми деревянными фасадами, открытым душем, инсталляцией, бежевой плиткой, керамогранитной плиткой, бежевыми стенами, полом из керамогранита, накладной раковиной, столешницей из бетона, бежевым полом, шторкой для ванной, бежевой столешницей, нишей, тумбой под одну раковину и встроенной тумбой для на участке и в саду
Источник вдохновения для домашнего уюта: маленькая главная ванная комната в скандинавском стиле с плоскими фасадами, светлыми деревянными фасадами, открытым душем, инсталляцией, бежевой плиткой, керамогранитной плиткой, бежевыми стенами, полом из керамогранита, накладной раковиной, столешницей из бетона, бежевым полом, шторкой для ванной, бежевой столешницей, нишей, тумбой под одну раковину и встроенной тумбой для на участке и в саду
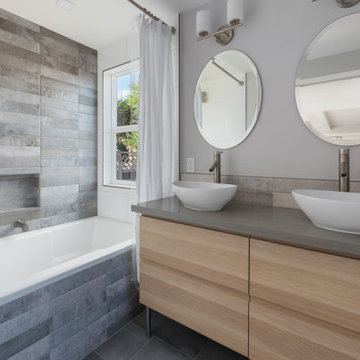
Свежая идея для дизайна: ванная комната среднего размера в классическом стиле с коричневыми фасадами, ванной в нише, душем над ванной, раздельным унитазом, керамогранитной плиткой, серыми стенами, настольной раковиной, столешницей из бетона, серым полом, шторкой для ванной, серой столешницей, тумбой под две раковины и напольной тумбой - отличное фото интерьера
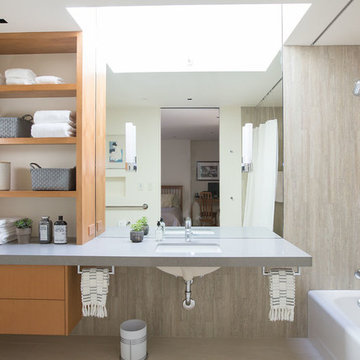
Пример оригинального дизайна: главная ванная комната среднего размера в современном стиле с плоскими фасадами, фасадами цвета дерева среднего тона, ванной в нише, душем над ванной, бежевой плиткой, керамогранитной плиткой, белыми стенами, врезной раковиной, столешницей из бетона, шторкой для ванной, серой столешницей, полом из керамогранита и бежевым полом

A small guest bath in this Lakewood mid century was updated to be much more user friendly but remain true to the aesthetic of the home. A custom wall-hung walnut vanity with linear asymmetrical holly inlays sits beneath a custom blue concrete sinktop. The entire vanity wall and shower is tiled in a unique textured Porcelanosa tile in white.
Tim Gormley, TG Image
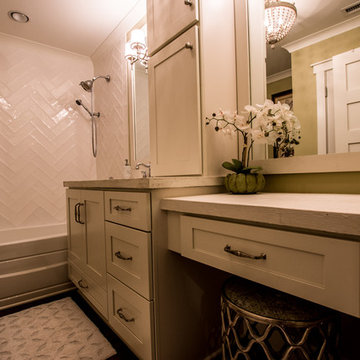
Master Bathroom
Hannon Photography
Стильный дизайн: маленькая главная ванная комната в классическом стиле с белыми фасадами, ванной в нише, душем над ванной, раздельным унитазом, белой плиткой, паркетным полом среднего тона, врезной раковиной, столешницей из бетона, коричневым полом, фасадами в стиле шейкер, керамической плиткой, зелеными стенами и шторкой для ванной для на участке и в саду - последний тренд
Стильный дизайн: маленькая главная ванная комната в классическом стиле с белыми фасадами, ванной в нише, душем над ванной, раздельным унитазом, белой плиткой, паркетным полом среднего тона, врезной раковиной, столешницей из бетона, коричневым полом, фасадами в стиле шейкер, керамической плиткой, зелеными стенами и шторкой для ванной для на участке и в саду - последний тренд
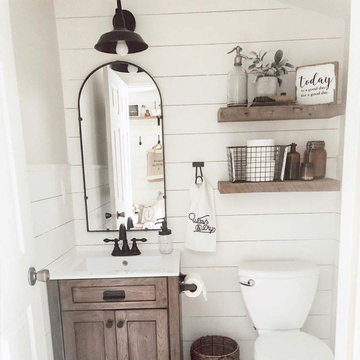
Crafted with long lasting steel and comes with handmade painting black rust finish enable this light works stable and sustainable. We provide lifetime against any defects in quality and workmanship. It's perfect for bedside reading, headboard, kitchen counter, bedroom, bathroom, dining room, living room, corridor, staircase, office, loft, cafe, craft room, bar, restaurant, club and more.
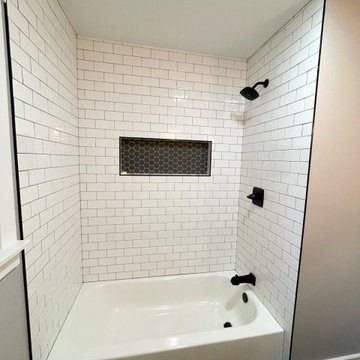
The photo captures the beauty of a newly renovated bathroom with a focus on texture and pattern. The white subway tiles create a clean and classic look, while the custom black hexagon tiles in the niche add a touch of sophistication and interest. The matching hexagon tiles on the floor further emphasize the design theme and provide a cohesive look throughout the space. The attention to detail in this renovation is evident in the precise installation of the tiles, showcasing the bathroom's high-quality craftsmanship. The use of simple colors and bold patterns in this bathroom renovation make it a standout feature in the home, while the functionality and comfort of the space provide a relaxing and rejuvenating environment for homeowners and guests.
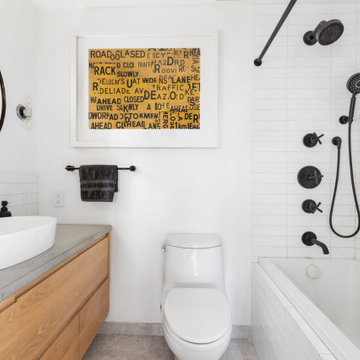
Пример оригинального дизайна: маленькая ванная комната в скандинавском стиле с светлыми деревянными фасадами, белой плиткой, керамической плиткой, белыми стенами, столешницей из бетона, серым полом, шторкой для ванной, серой столешницей, нишей, тумбой под одну раковину и подвесной тумбой для на участке и в саду
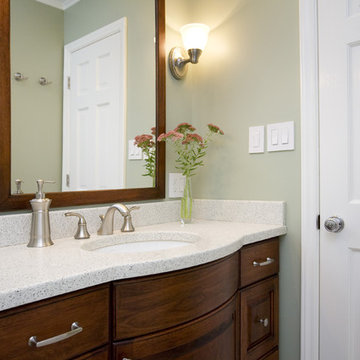
What could be better than a bath in a beautiful quiet space at the end of a long day. This bathroom in Chapel Hill provides a tranquil retreat for the homeowner or guests. Soothing sage green walls and white and gray tile contrast with the beautiful dark lyptus cabinets. A soft curve provides a little extra space for the perfect oval sink. White fixtures and satin nickel hardware stand out nicely against this beautiful backdrop. The countertop, made from recycled glass, adds a nice clean finish to an already stunning space.
copyright 2011 marilyn peryer photography
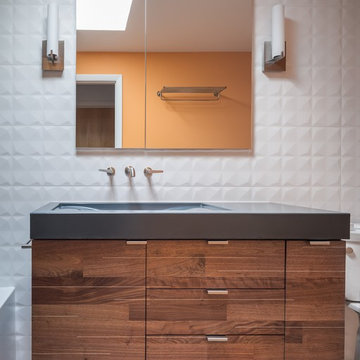
A small guest bath in this Lakewood mid century was updated to be much more user friendly but remain true to the aesthetic of the home. A custom wall-hung walnut vanity with linear asymmetrical holly inlays sits beneath a custom blue concrete sinktop. The entire vanity wall and shower is tiled in a unique textured Porcelanosa tile in white.
Tim Gormley, TG Image
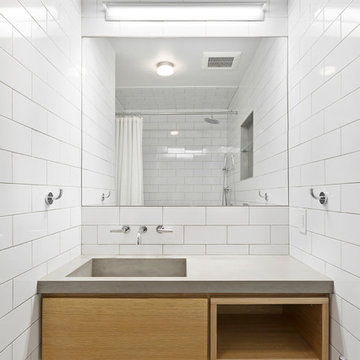
Свежая идея для дизайна: ванная комната среднего размера в современном стиле с белой плиткой, керамической плиткой, полом из керамической плитки, столешницей из бетона, серым полом, плоскими фасадами, светлыми деревянными фасадами, душем в нише, белыми стенами, душевой кабиной, монолитной раковиной, шторкой для ванной и серой столешницей - отличное фото интерьера
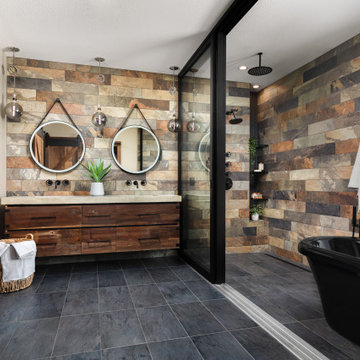
Пример оригинального дизайна: главная ванная комната в стиле кантри с плоскими фасадами, коричневыми фасадами, отдельно стоящей ванной, душевой комнатой, керамической плиткой, разноцветными стенами, полом из керамической плитки, накладной раковиной, столешницей из бетона, серым полом, шторкой для ванной, бежевой столешницей, тумбой под две раковины и подвесной тумбой
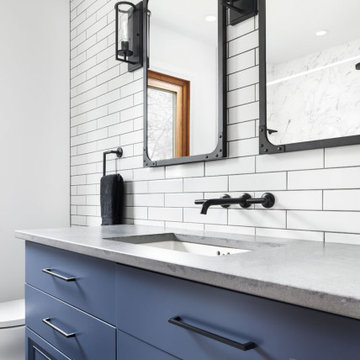
Идея дизайна: ванная комната среднего размера в стиле лофт с плоскими фасадами, синими фасадами, душем над ванной, белой плиткой, белыми стенами, полом из керамогранита, врезной раковиной, шторкой для ванной, серой столешницей, серым полом и столешницей из бетона
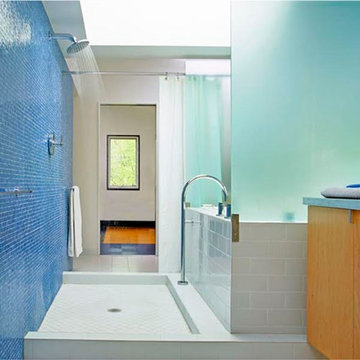
This home is designed around a ranch vernacular where the rooms are socially segregated by activity. Originally an outdated home in a fantastic neighborhood, the owners wanted to add space and hierarchy. Quiet on one side of the relocated entry, active on the other the home is able to create a blur of social spaces.

Architect: PLANSTUDIO
Structural engineer: SD Structures
Photography: Ideal Home
Свежая идея для дизайна: ванная комната в современном стиле с открытыми фасадами, темными деревянными фасадами, душем над ванной, инсталляцией, плиткой кабанчик, монолитной раковиной, столешницей из бетона, черным полом, шторкой для ванной и серой столешницей - отличное фото интерьера
Свежая идея для дизайна: ванная комната в современном стиле с открытыми фасадами, темными деревянными фасадами, душем над ванной, инсталляцией, плиткой кабанчик, монолитной раковиной, столешницей из бетона, черным полом, шторкой для ванной и серой столешницей - отличное фото интерьера
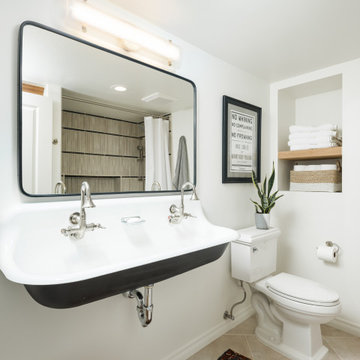
Adding double faucets in a wall mounted sink to this guest bathroom is such a fun way for the kids to brush their teeth. Keeping the walls white and adding neutral tile and finishes makes the room feel fresh and clean.
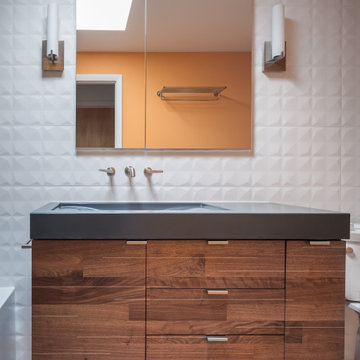
This custom walnut vanity with holly inlays provides plenty of storage while being a detailed focal point upon entering the space.
На фото: главная ванная комната среднего размера в стиле ретро с плоскими фасадами, фасадами цвета дерева среднего тона, ванной в нише, душем в нише, раздельным унитазом, белой плиткой, керамогранитной плиткой, оранжевыми стенами, полом из керамогранита, монолитной раковиной, столешницей из бетона, серым полом, шторкой для ванной, синей столешницей, нишей, тумбой под одну раковину и подвесной тумбой с
На фото: главная ванная комната среднего размера в стиле ретро с плоскими фасадами, фасадами цвета дерева среднего тона, ванной в нише, душем в нише, раздельным унитазом, белой плиткой, керамогранитной плиткой, оранжевыми стенами, полом из керамогранита, монолитной раковиной, столешницей из бетона, серым полом, шторкой для ванной, синей столешницей, нишей, тумбой под одну раковину и подвесной тумбой с

The Tranquility Residence is a mid-century modern home perched amongst the trees in the hills of Suffern, New York. After the homeowners purchased the home in the Spring of 2021, they engaged TEROTTI to reimagine the primary and tertiary bathrooms. The peaceful and subtle material textures of the primary bathroom are rich with depth and balance, providing a calming and tranquil space for daily routines. The terra cotta floor tile in the tertiary bathroom is a nod to the history of the home while the shower walls provide a refined yet playful texture to the room.
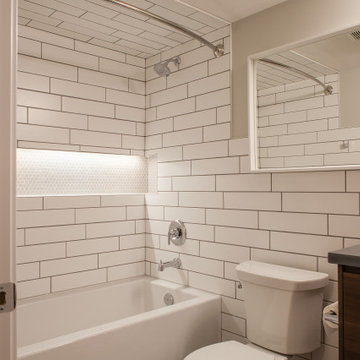
White tile bathroom with walnut vanity and matte white cabinet. Concrete countertops and vinyl plank flooring.
Свежая идея для дизайна: главная ванная комната среднего размера в современном стиле с плоскими фасадами, коричневыми фасадами, ванной в нише, душем над ванной, раздельным унитазом, белой плиткой, керамической плиткой, серыми стенами, полом из винила, монолитной раковиной, столешницей из бетона, серым полом, шторкой для ванной и серой столешницей - отличное фото интерьера
Свежая идея для дизайна: главная ванная комната среднего размера в современном стиле с плоскими фасадами, коричневыми фасадами, ванной в нише, душем над ванной, раздельным унитазом, белой плиткой, керамической плиткой, серыми стенами, полом из винила, монолитной раковиной, столешницей из бетона, серым полом, шторкой для ванной и серой столешницей - отличное фото интерьера
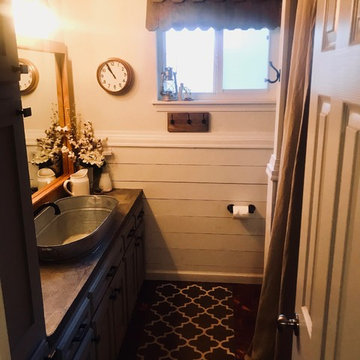
This bathroom was completed gutted! We did leave the bathtub, but that's about it. Custom concrete countertops done by my husband (Honest Thomas & Co). Cabinets were completely refaced by us. Shiplap was installed on a couple walls. Custom made mirror by my husband. The flooring is custom wood tiles made my my husband. The surround in the bathtub/shower is stainless steel siding. This is a stunning space!
Ванная комната с столешницей из бетона и шторкой для ванной – фото дизайна интерьера
2