Ванная комната
Сортировать:
Бюджет
Сортировать:Популярное за сегодня
1 - 20 из 534 фото
1 из 3
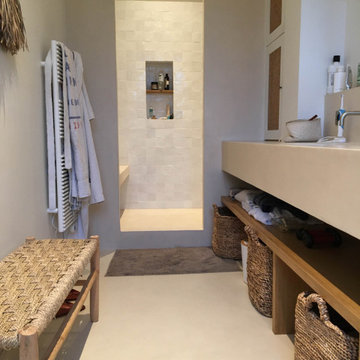
Enduit béton ciré spatulé Microtopping , mise en matière du sol, mur, plan vasque, douche et banc.
Appartement Richelieu Paris 2.
Свежая идея для дизайна: ванная комната среднего размера в стиле неоклассика (современная классика) с душевой кабиной, столешницей из бетона, бежевым полом, бежевой столешницей и тумбой под две раковины - отличное фото интерьера
Свежая идея для дизайна: ванная комната среднего размера в стиле неоклассика (современная классика) с душевой кабиной, столешницей из бетона, бежевым полом, бежевой столешницей и тумбой под две раковины - отличное фото интерьера

To still achieve that chic, modern rustic look - walls were kept in white and contrasting that is a dark gray painted door. A vanity made of concrete with a black metal base takes the modern appeal even further and we paired that with faucets and framed mirrors finished in black as well. An industrial dome pendant in black serves as the main lighting and industrial caged bulb pendants are placed by the mirrors as accent lighting.

Starboard & Port http://www.starboardandport.com/
Свежая идея для дизайна: главная ванная комната среднего размера в стиле лофт с открытыми фасадами, раздельным унитазом, серой плиткой, цементной плиткой, серыми стенами, полом из керамической плитки, врезной раковиной, столешницей из бетона и бежевым полом - отличное фото интерьера
Свежая идея для дизайна: главная ванная комната среднего размера в стиле лофт с открытыми фасадами, раздельным унитазом, серой плиткой, цементной плиткой, серыми стенами, полом из керамической плитки, врезной раковиной, столешницей из бетона и бежевым полом - отличное фото интерьера

Trent Teigen
Пример оригинального дизайна: огромная главная ванная комната в современном стиле с отдельно стоящей ванной, открытым душем, бежевой плиткой, каменной плиткой, бежевыми стенами, полом из керамогранита, бежевым полом, открытым душем, плоскими фасадами, темными деревянными фасадами, монолитной раковиной и столешницей из бетона
Пример оригинального дизайна: огромная главная ванная комната в современном стиле с отдельно стоящей ванной, открытым душем, бежевой плиткой, каменной плиткой, бежевыми стенами, полом из керамогранита, бежевым полом, открытым душем, плоскими фасадами, темными деревянными фасадами, монолитной раковиной и столешницей из бетона

Adding double faucets in a wall mounted sink to this guest bathroom is such a fun way for the kids to brush their teeth. Keeping the walls white and adding neutral tile and finishes makes the room feel fresh and clean.

Marshall Evan Photography
Стильный дизайн: маленькая ванная комната в современном стиле с плоскими фасадами, темными деревянными фасадами, душевой комнатой, инсталляцией, бежевой плиткой, керамогранитной плиткой, бежевыми стенами, полом из керамогранита, душевой кабиной, монолитной раковиной, столешницей из бетона, бежевым полом, открытым душем и серой столешницей для на участке и в саду - последний тренд
Стильный дизайн: маленькая ванная комната в современном стиле с плоскими фасадами, темными деревянными фасадами, душевой комнатой, инсталляцией, бежевой плиткой, керамогранитной плиткой, бежевыми стенами, полом из керамогранита, душевой кабиной, монолитной раковиной, столешницей из бетона, бежевым полом, открытым душем и серой столешницей для на участке и в саду - последний тренд

Clark Dugger Photography
На фото: большая главная ванная комната в современном стиле с плоскими фасадами, светлыми деревянными фасадами, полновстраиваемой ванной, душем без бортиков, белыми стенами, монолитной раковиной, столешницей из бетона, бежевым полом, душем с распашными дверями и серой столешницей с
На фото: большая главная ванная комната в современном стиле с плоскими фасадами, светлыми деревянными фасадами, полновстраиваемой ванной, душем без бортиков, белыми стенами, монолитной раковиной, столешницей из бетона, бежевым полом, душем с распашными дверями и серой столешницей с

Japanese soaking tub in steam shower
На фото: ванная комната в восточном стиле с японской ванной, душевой комнатой, унитазом-моноблоком, белой плиткой, белыми стенами, полом из галечной плитки, монолитной раковиной, столешницей из бетона, бежевым полом, открытым душем и белой столешницей
На фото: ванная комната в восточном стиле с японской ванной, душевой комнатой, унитазом-моноблоком, белой плиткой, белыми стенами, полом из галечной плитки, монолитной раковиной, столешницей из бетона, бежевым полом, открытым душем и белой столешницей

Robert Schwerdt
Пример оригинального дизайна: большая ванная комната в стиле ретро с отдельно стоящей ванной, раковиной с несколькими смесителями, плоскими фасадами, темными деревянными фасадами, столешницей из бетона, зеленой плиткой, бежевыми стенами, раздельным унитазом, полом из керамогранита, душевой кабиной, бежевым полом, угловым душем, открытым душем и цементной плиткой
Пример оригинального дизайна: большая ванная комната в стиле ретро с отдельно стоящей ванной, раковиной с несколькими смесителями, плоскими фасадами, темными деревянными фасадами, столешницей из бетона, зеленой плиткой, бежевыми стенами, раздельным унитазом, полом из керамогранита, душевой кабиной, бежевым полом, угловым душем, открытым душем и цементной плиткой

photos by Pedro Marti
This large light-filled open loft in the Tribeca neighborhood of New York City was purchased by a growing family to make into their family home. The loft, previously a lighting showroom, had been converted for residential use with the standard amenities but was entirely open and therefore needed to be reconfigured. One of the best attributes of this particular loft is its extremely large windows situated on all four sides due to the locations of neighboring buildings. This unusual condition allowed much of the rear of the space to be divided into 3 bedrooms/3 bathrooms, all of which had ample windows. The kitchen and the utilities were moved to the center of the space as they did not require as much natural lighting, leaving the entire front of the loft as an open dining/living area. The overall space was given a more modern feel while emphasizing it’s industrial character. The original tin ceiling was preserved throughout the loft with all new lighting run in orderly conduit beneath it, much of which is exposed light bulbs. In a play on the ceiling material the main wall opposite the kitchen was clad in unfinished, distressed tin panels creating a focal point in the home. Traditional baseboards and door casings were thrown out in lieu of blackened steel angle throughout the loft. Blackened steel was also used in combination with glass panels to create an enclosure for the office at the end of the main corridor; this allowed the light from the large window in the office to pass though while creating a private yet open space to work. The master suite features a large open bath with a sculptural freestanding tub all clad in a serene beige tile that has the feel of concrete. The kids bath is a fun play of large cobalt blue hexagon tile on the floor and rear wall of the tub juxtaposed with a bright white subway tile on the remaining walls. The kitchen features a long wall of floor to ceiling white and navy cabinetry with an adjacent 15 foot island of which half is a table for casual dining. Other interesting features of the loft are the industrial ladder up to the small elevated play area in the living room, the navy cabinetry and antique mirror clad dining niche, and the wallpapered powder room with antique mirror and blackened steel accessories.

Стильный дизайн: большая главная ванная комната в современном стиле с накладной ванной, монолитной раковиной, плоскими фасадами, фасадами цвета дерева среднего тона, столешницей из бетона, открытым душем, унитазом-моноблоком, керамической плиткой, бежевой плиткой, бежевыми стенами и бежевым полом - последний тренд
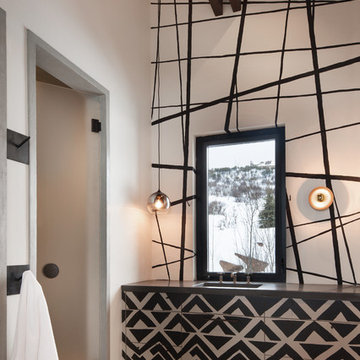
Guest Bath with bold graphics
Photo: David Marlow
На фото: ванная комната среднего размера в современном стиле с плоскими фасадами, бетонным полом, монолитной раковиной, столешницей из бетона и бежевым полом с
На фото: ванная комната среднего размера в современном стиле с плоскими фасадами, бетонным полом, монолитной раковиной, столешницей из бетона и бежевым полом с
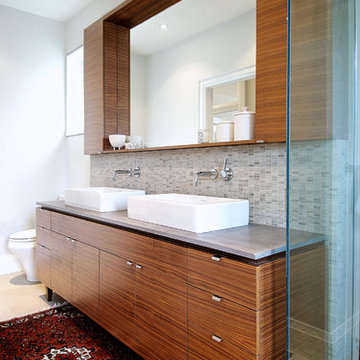
Master Bathroom: Walnut Vanity
Стильный дизайн: большая главная ванная комната в стиле модернизм с столешницей из бетона, плоскими фасадами, фасадами цвета дерева среднего тона, белыми стенами, настольной раковиной и бежевым полом - последний тренд
Стильный дизайн: большая главная ванная комната в стиле модернизм с столешницей из бетона, плоскими фасадами, фасадами цвета дерева среднего тона, белыми стенами, настольной раковиной и бежевым полом - последний тренд

Источник вдохновения для домашнего уюта: маленькая главная ванная комната в стиле кантри с отдельно стоящей ванной, душевой комнатой, металлической плиткой, бежевыми стенами, полом из цементной плитки, столешницей из бетона, бежевым полом, открытым душем, бежевой столешницей, тумбой под одну раковину и деревянными стенами для на участке и в саду
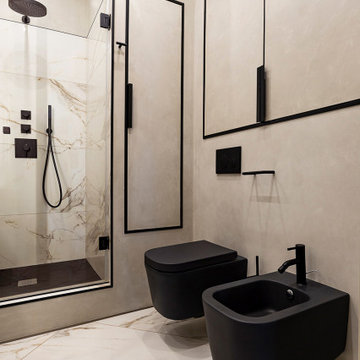
Одна из новинок - чёрная матовая керамика.
Идея дизайна: маленькая ванная комната в современном стиле с фасадами с декоративным кантом, серыми фасадами, душем в нише, биде, серой плиткой, керамогранитной плиткой, серыми стенами, полом из керамогранита, душевой кабиной, раковиной с пьедесталом, столешницей из бетона, бежевым полом, душем с распашными дверями и серой столешницей для на участке и в саду
Идея дизайна: маленькая ванная комната в современном стиле с фасадами с декоративным кантом, серыми фасадами, душем в нише, биде, серой плиткой, керамогранитной плиткой, серыми стенами, полом из керамогранита, душевой кабиной, раковиной с пьедесталом, столешницей из бетона, бежевым полом, душем с распашными дверями и серой столешницей для на участке и в саду

A country club respite for our busy professional Bostonian clients. Our clients met in college and have been weekending at the Aquidneck Club every summer for the past 20+ years. The condos within the original clubhouse seldom come up for sale and gather a loyalist following. Our clients jumped at the chance to be a part of the club's history for the next generation. Much of the club’s exteriors reflect a quintessential New England shingle style architecture. The internals had succumbed to dated late 90s and early 2000s renovations of inexpensive materials void of craftsmanship. Our client’s aesthetic balances on the scales of hyper minimalism, clean surfaces, and void of visual clutter. Our palette of color, materiality & textures kept to this notion while generating movement through vintage lighting, comfortable upholstery, and Unique Forms of Art.
A Full-Scale Design, Renovation, and furnishings project.
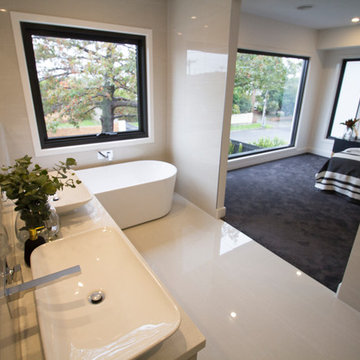
На фото: маленькая главная ванная комната в современном стиле с отдельно стоящей ванной, открытым душем, инсталляцией, бежевой плиткой, керамогранитной плиткой, бежевыми стенами, полом из цементной плитки, столешницей из бетона и бежевым полом для на участке и в саду
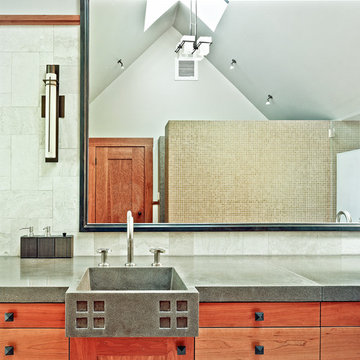
Copyrights: WA design
Источник вдохновения для домашнего уюта: главная ванная комната среднего размера в стиле кантри с плоскими фасадами, фасадами цвета дерева среднего тона, накладной ванной, угловым душем, бежевыми стенами, полом из керамической плитки, монолитной раковиной, столешницей из бетона, бежевым полом и серой столешницей
Источник вдохновения для домашнего уюта: главная ванная комната среднего размера в стиле кантри с плоскими фасадами, фасадами цвета дерева среднего тона, накладной ванной, угловым душем, бежевыми стенами, полом из керамической плитки, монолитной раковиной, столешницей из бетона, бежевым полом и серой столешницей
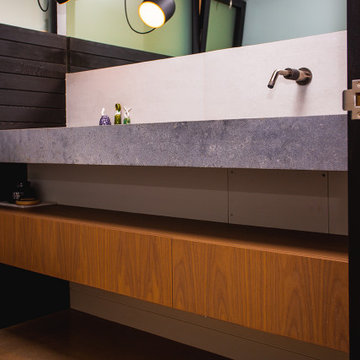
Walnut floating vanity
На фото: маленькая ванная комната в стиле модернизм с плоскими фасадами, коричневыми фасадами, душевой кабиной, столешницей из бетона, тумбой под одну раковину, подвесной тумбой, черными стенами, бетонным полом, бежевым полом и серой столешницей для на участке и в саду с
На фото: маленькая ванная комната в стиле модернизм с плоскими фасадами, коричневыми фасадами, душевой кабиной, столешницей из бетона, тумбой под одну раковину, подвесной тумбой, черными стенами, бетонным полом, бежевым полом и серой столешницей для на участке и в саду с

На фото: огромная главная ванная комната в стиле рустика с плоскими фасадами, фасадами цвета дерева среднего тона, отдельно стоящей ванной, разноцветной плиткой, плиткой под дерево, серыми стенами, полом из плитки под дерево, накладной раковиной, столешницей из бетона, бежевым полом, серой столешницей, сиденьем для душа, тумбой под две раковины, подвесной тумбой и деревянным потолком с
1