Ванная комната с столешницей из бетона – фото дизайна интерьера с невысоким бюджетом
Сортировать:
Бюджет
Сортировать:Популярное за сегодня
1 - 20 из 146 фото
1 из 3
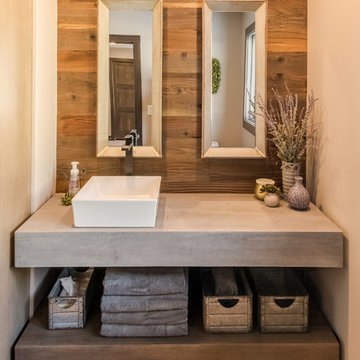
This custom vanity features floating shelves. The top shelf is crafted to look like industrial concrete, while the bottom is artisan made to look like wood. Each counter is 6” thick, making a bold statement. Both shelves use a matte finish to protect the surfaces.
Tom Manitou - Manitou Photography
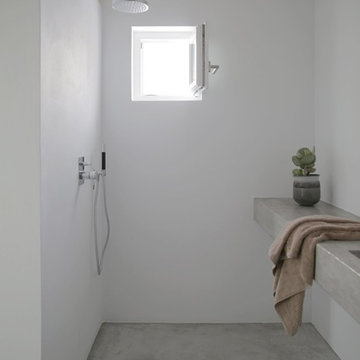
Источник вдохновения для домашнего уюта: маленькая ванная комната в современном стиле с душем в нише, белыми стенами, бетонным полом, душевой кабиной, монолитной раковиной и столешницей из бетона для на участке и в саду
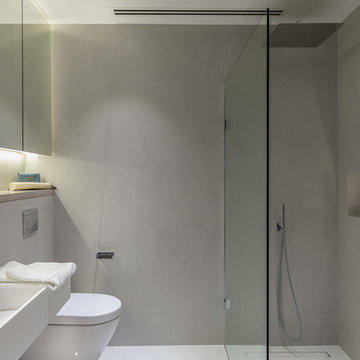
На фото: маленькая главная ванная комната в стиле модернизм с фасадами с утопленной филенкой, серыми фасадами, открытым душем, инсталляцией, серой плиткой, керамогранитной плиткой, серыми стенами, полом из цементной плитки, подвесной раковиной, столешницей из бетона, серым полом, открытым душем и серой столешницей для на участке и в саду
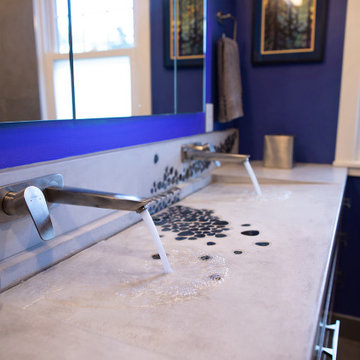
EdgeWork Design Build, Excelsior, Minnesota, 2020 Regional CotY Award Winner, Residential Bath Under $25,000
Пример оригинального дизайна: маленький совмещенный санузел в стиле ретро с плоскими фасадами, фасадами цвета дерева среднего тона, душем без бортиков, унитазом-моноблоком, синей плиткой, керамической плиткой, серыми стенами, полом из керамической плитки, душевой кабиной, монолитной раковиной, столешницей из бетона, серым полом, душем с распашными дверями, серой столешницей, тумбой под две раковины и встроенной тумбой для на участке и в саду
Пример оригинального дизайна: маленький совмещенный санузел в стиле ретро с плоскими фасадами, фасадами цвета дерева среднего тона, душем без бортиков, унитазом-моноблоком, синей плиткой, керамической плиткой, серыми стенами, полом из керамической плитки, душевой кабиной, монолитной раковиной, столешницей из бетона, серым полом, душем с распашными дверями, серой столешницей, тумбой под две раковины и встроенной тумбой для на участке и в саду
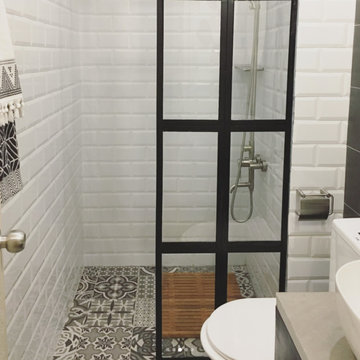
Стильный дизайн: маленькая ванная комната в стиле лофт с плоскими фасадами, черными фасадами, белой плиткой, плиткой кабанчик, разноцветными стенами, полом из керамической плитки, душевой кабиной, столешницей из бетона и разноцветным полом для на участке и в саду - последний тренд
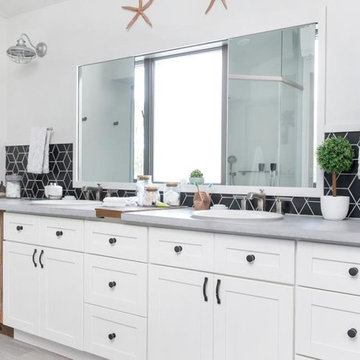
This Florida Gulf home is a project by DIY Network where they asked viewers to design a home and then they built it! Talk about giving a consumer what they want!
We were fortunate enough to have been picked to tile not only the kitchen of the home, but this gorgeous bathroom as well!
This bathroom has a modern look with beach accents. Our tile provides a bold accent to the space, proving that tile can act as an art piece and focal point in any space.
Medium Diamonds - 366 Black
Photos by: Christopher Shane

A tub shower transformed into a standing open shower. A concrete composite vanity top incorporates the sink and counter making it low maintenance.
Photography by
Jacob Hand
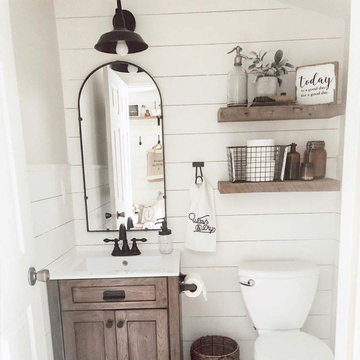
Crafted with long lasting steel and comes with handmade painting black rust finish enable this light works stable and sustainable. We provide lifetime against any defects in quality and workmanship. It's perfect for bedside reading, headboard, kitchen counter, bedroom, bathroom, dining room, living room, corridor, staircase, office, loft, cafe, craft room, bar, restaurant, club and more.
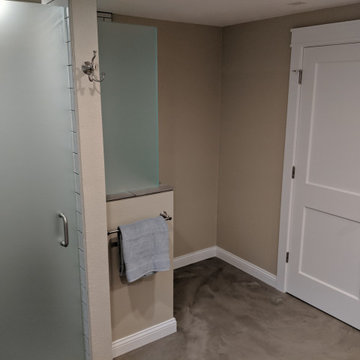
The clients were looking to transform their master bathroom into a space that didn't feel like it was in a basement. Our solution was to slightly tweak the floor plan, open up the shower, add some additional lighting, and relocate some ductwork.
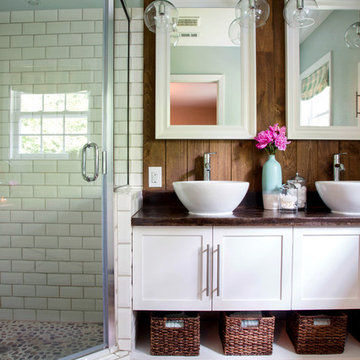
Design by Kathryn J. LeMaster
Photo by Karen E. Segrave
Стильный дизайн: главная ванная комната среднего размера в стиле фьюжн с настольной раковиной, фасадами в стиле шейкер, белыми фасадами, столешницей из бетона, угловым душем, белой плиткой, плиткой кабанчик, зелеными стенами и полом из керамогранита - последний тренд
Стильный дизайн: главная ванная комната среднего размера в стиле фьюжн с настольной раковиной, фасадами в стиле шейкер, белыми фасадами, столешницей из бетона, угловым душем, белой плиткой, плиткой кабанчик, зелеными стенами и полом из керамогранита - последний тренд
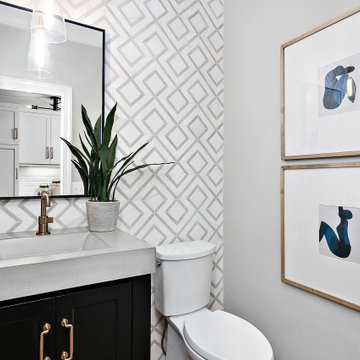
Пример оригинального дизайна: маленькая ванная комната в стиле неоклассика (современная классика) с плоскими фасадами, коричневыми фасадами, раздельным унитазом, разноцветной плиткой, каменной плиткой, серыми стенами, врезной раковиной, столешницей из бетона, серой столешницей, тумбой под одну раковину и напольной тумбой для на участке и в саду
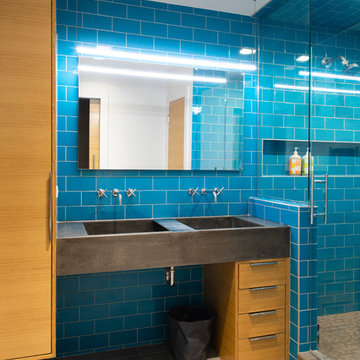
design by A Larsen INC
cabinetry by d KISER design.construct, inc.
photography by Colin Conces
Источник вдохновения для домашнего уюта: детская ванная комната среднего размера в современном стиле с плоскими фасадами, синей плиткой, синими стенами, полом из керамогранита, монолитной раковиной, столешницей из бетона, душем с распашными дверями, серой столешницей, фасадами цвета дерева среднего тона, душем в нише, плиткой кабанчик и бежевым полом
Источник вдохновения для домашнего уюта: детская ванная комната среднего размера в современном стиле с плоскими фасадами, синей плиткой, синими стенами, полом из керамогранита, монолитной раковиной, столешницей из бетона, душем с распашными дверями, серой столешницей, фасадами цвета дерева среднего тона, душем в нише, плиткой кабанчик и бежевым полом
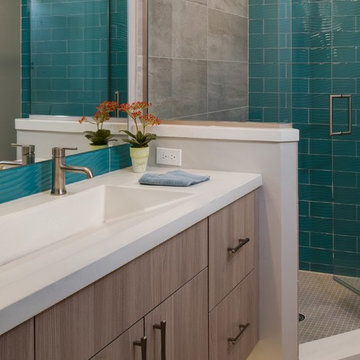
Идея дизайна: ванная комната среднего размера в стиле ретро с плоскими фасадами, фасадами цвета дерева среднего тона, угловым душем, синей плиткой, стеклянной плиткой, серыми стенами, полом из керамогранита, раковиной с несколькими смесителями и столешницей из бетона
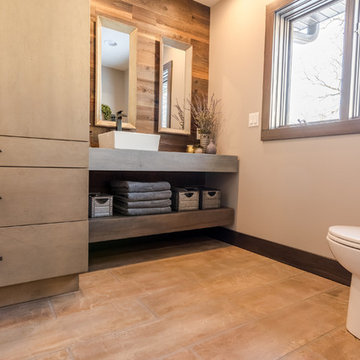
This custom vanity features floating shelves. The top shelf is crafted to look like industrial concrete, while the bottom is artisan made to look like wood. Each counter is 6” thick, making a bold statement. Both shelves use a matte finish to protect the surfaces.
Tom Manitou - Manitou Photography
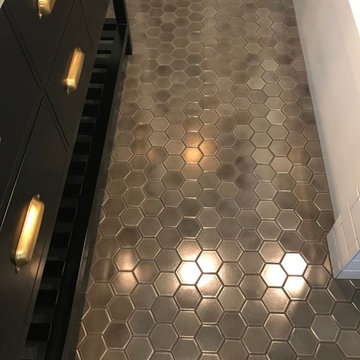
На фото: маленькая главная ванная комната в стиле лофт с плоскими фасадами, коричневыми фасадами, накладной ванной, душем в нише, биде, серой плиткой, мраморной плиткой, зелеными стенами, полом из керамической плитки, врезной раковиной, столешницей из бетона, серым полом и открытым душем для на участке и в саду

Stephen L
Свежая идея для дизайна: маленькая ванная комната в стиле кантри с фасадами с выступающей филенкой, искусственно-состаренными фасадами, накладной ванной, открытым душем, раздельным унитазом, серой плиткой, керамической плиткой, белыми стенами, полом из керамической плитки, душевой кабиной, консольной раковиной, столешницей из бетона, бежевым полом и шторкой для ванной для на участке и в саду - отличное фото интерьера
Свежая идея для дизайна: маленькая ванная комната в стиле кантри с фасадами с выступающей филенкой, искусственно-состаренными фасадами, накладной ванной, открытым душем, раздельным унитазом, серой плиткой, керамической плиткой, белыми стенами, полом из керамической плитки, душевой кабиной, консольной раковиной, столешницей из бетона, бежевым полом и шторкой для ванной для на участке и в саду - отличное фото интерьера
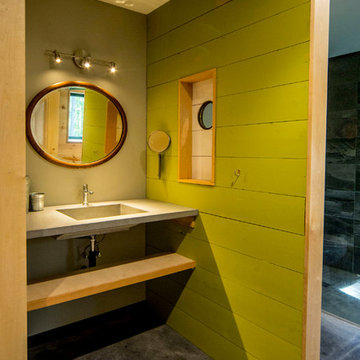
For this project, the goals were straight forward - a low energy, low maintenance home that would allow the "60 something couple” time and money to enjoy all their interests. Accessibility was also important since this is likely their last home. In the end the style is minimalist, but the raw, natural materials add texture that give the home a warm, inviting feeling.
The home has R-67.5 walls, R-90 in the attic, is extremely air tight (0.4 ACH) and is oriented to work with the sun throughout the year. As a result, operating costs of the home are minimal. The HVAC systems were chosen to work efficiently, but not to be complicated. They were designed to perform to the highest standards, but be simple enough for the owners to understand and manage.
The owners spend a lot of time camping and traveling and wanted the home to capture the same feeling of freedom that the outdoors offers. The spaces are practical, easy to keep clean and designed to create a free flowing space that opens up to nature beyond the large triple glazed Passive House windows. Built-in cubbies and shelving help keep everything organized and there is no wasted space in the house - Enough space for yoga, visiting family, relaxing, sculling boats and two home offices.
The most frequent comment of visitors is how relaxed they feel. This is a result of the unique connection to nature, the abundance of natural materials, great air quality, and the play of light throughout the house.
The exterior of the house is simple, but a striking reflection of the local farming environment. The materials are low maintenance, as is the landscaping. The siting of the home combined with the natural landscaping gives privacy and encourages the residents to feel close to local flora and fauna.
Photo Credit: Leon T. Switzer/Front Page Media Group
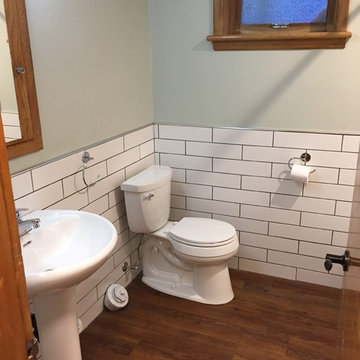
На фото: главная ванная комната среднего размера в стиле неоклассика (современная классика) с фасадами цвета дерева среднего тона, ванной в нише, душем над ванной, раздельным унитазом, белой плиткой, керамической плиткой, зелеными стенами, полом из винила, раковиной с пьедесталом, столешницей из бетона, коричневым полом и шторкой для ванной с
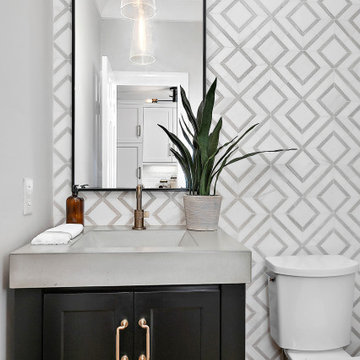
На фото: маленькая ванная комната в стиле неоклассика (современная классика) с плоскими фасадами, коричневыми фасадами, раздельным унитазом, разноцветной плиткой, каменной плиткой, серыми стенами, врезной раковиной, столешницей из бетона, серой столешницей, тумбой под одну раковину и напольной тумбой для на участке и в саду
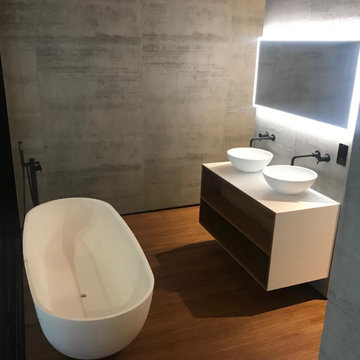
This modern bathroom has walling adhered with Travertine Concrete on a Roll, giving a subtle backing to the simplistic layout of the sinks and bath.
Easyfit Concrete is supplied in rolls of 3000x1000mm and is only 2mm. Lightweight and easy to install.
Ванная комната с столешницей из бетона – фото дизайна интерьера с невысоким бюджетом
1