Ванная комната с стеклянными фасадами и подвесной раковиной – фото дизайна интерьера
Сортировать:
Бюджет
Сортировать:Популярное за сегодня
21 - 40 из 452 фото
1 из 3
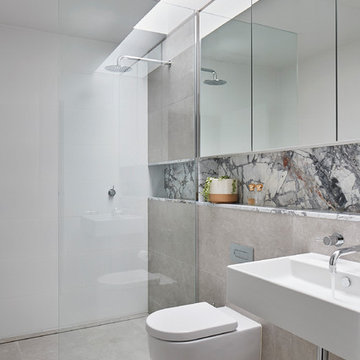
shannon mcgrath
Стильный дизайн: маленькая главная ванная комната в стиле модернизм с стеклянными фасадами, открытым душем, инсталляцией, белой плиткой, керамической плиткой, бежевыми стенами, полом из керамической плитки, подвесной раковиной, мраморной столешницей, бежевым полом, открытым душем и белой столешницей для на участке и в саду - последний тренд
Стильный дизайн: маленькая главная ванная комната в стиле модернизм с стеклянными фасадами, открытым душем, инсталляцией, белой плиткой, керамической плиткой, бежевыми стенами, полом из керамической плитки, подвесной раковиной, мраморной столешницей, бежевым полом, открытым душем и белой столешницей для на участке и в саду - последний тренд

Jared Kuzia
На фото: маленькая главная ванная комната в современном стиле с душем без бортиков, раздельным унитазом, стеклянной плиткой, белыми стенами, полом из керамогранита, подвесной раковиной, стеклянной столешницей, стеклянными фасадами, белыми фасадами, зеленой плиткой, белым полом и душем с распашными дверями для на участке и в саду
На фото: маленькая главная ванная комната в современном стиле с душем без бортиков, раздельным унитазом, стеклянной плиткой, белыми стенами, полом из керамогранита, подвесной раковиной, стеклянной столешницей, стеклянными фасадами, белыми фасадами, зеленой плиткой, белым полом и душем с распашными дверями для на участке и в саду
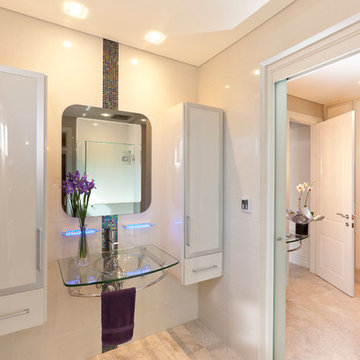
Пример оригинального дизайна: детская ванная комната среднего размера в стиле модернизм с подвесной раковиной, стеклянными фасадами, стеклянной столешницей, бежевой плиткой, бежевыми стенами и полом из известняка
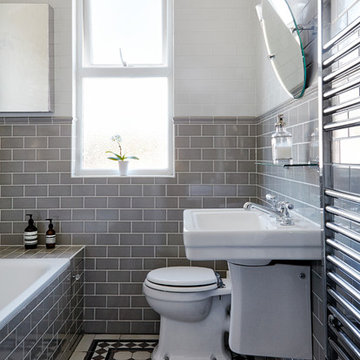
Elegant modern bathroom in an Edwardian Terrace.
Photo Credits : Anna Stathaki
На фото: маленькая ванная комната в классическом стиле с стеклянными фасадами, накладной ванной, душем над ванной, унитазом-моноблоком, серой плиткой, керамической плиткой, серыми стенами, полом из мозаичной плитки и подвесной раковиной для на участке и в саду с
На фото: маленькая ванная комната в классическом стиле с стеклянными фасадами, накладной ванной, душем над ванной, унитазом-моноблоком, серой плиткой, керамической плиткой, серыми стенами, полом из мозаичной плитки и подвесной раковиной для на участке и в саду с
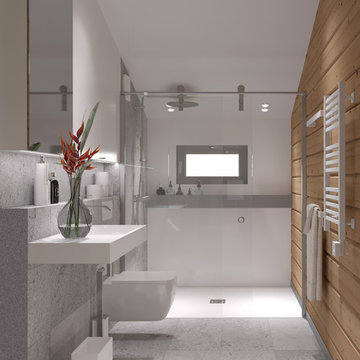
Дизайн компактного санузла в современном стиле, с душевым пространством под скатом кровли, на мансарде, в доме из клеёного бруса пос. Приволье. Akhunov Architects / Дизайн интерьера в Перми и не только.
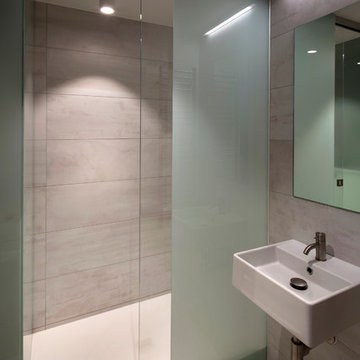
Small guest bathroom and bespoke Corian shower
Photo by Morley von Sternberg
На фото: маленькая ванная комната в современном стиле с стеклянными фасадами, белыми фасадами, душем без бортиков, белой плиткой, керамической плиткой, белыми стенами, полом из керамической плитки, душевой кабиной, подвесной раковиной и столешницей из искусственного камня для на участке и в саду
На фото: маленькая ванная комната в современном стиле с стеклянными фасадами, белыми фасадами, душем без бортиков, белой плиткой, керамической плиткой, белыми стенами, полом из керамической плитки, душевой кабиной, подвесной раковиной и столешницей из искусственного камня для на участке и в саду

photos by Pedro Marti
The owner’s of this apartment had been living in this large working artist’s loft in Tribeca since the 70’s when they occupied the vacated space that had previously been a factory warehouse. Since then the space had been adapted for the husband and wife, both artists, to house their studios as well as living quarters for their growing family. The private areas were previously separated from the studio with a series of custom partition walls. Now that their children had grown and left home they were interested in making some changes. The major change was to take over spaces that were the children’s bedrooms and incorporate them in a new larger open living/kitchen space. The previously enclosed kitchen was enlarged creating a long eat-in counter at the now opened wall that had divided off the living room. The kitchen cabinetry capitalizes on the full height of the space with extra storage at the tops for seldom used items. The overall industrial feel of the loft emphasized by the exposed electrical and plumbing that run below the concrete ceilings was supplemented by a grid of new ceiling fans and industrial spotlights. Antique bubble glass, vintage refrigerator hinges and latches were chosen to accent simple shaker panels on the new kitchen cabinetry, including on the integrated appliances. A unique red industrial wheel faucet was selected to go with the integral black granite farm sink. The white subway tile that pre-existed in the kitchen was continued throughout the enlarged area, previously terminating 5 feet off the ground, it was expanded in a contrasting herringbone pattern to the full 12 foot height of the ceilings. This same tile motif was also used within the updated bathroom on top of a concrete-like porcelain floor tile. The bathroom also features a large white porcelain laundry sink with industrial fittings and a vintage stainless steel medicine display cabinet. Similar vintage stainless steel cabinets are also used in the studio spaces for storage. And finally black iron plumbing pipe and fittings were used in the newly outfitted closets to create hanging storage and shelving to complement the overall industrial feel.
Pedro Marti
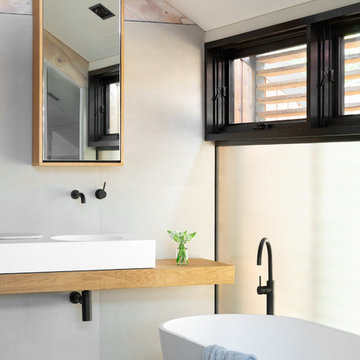
Photographed by Tom Roe
На фото: маленькая ванная комната в современном стиле с стеклянными фасадами, отдельно стоящей ванной, открытым душем, белыми стенами, душевой кабиной, подвесной раковиной, столешницей из дерева, открытым душем и коричневой столешницей для на участке и в саду
На фото: маленькая ванная комната в современном стиле с стеклянными фасадами, отдельно стоящей ванной, открытым душем, белыми стенами, душевой кабиной, подвесной раковиной, столешницей из дерева, открытым душем и коричневой столешницей для на участке и в саду
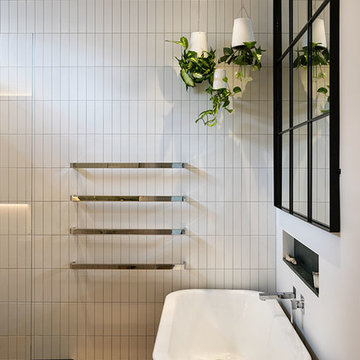
Simon Devitt
Идея дизайна: ванная комната среднего размера в стиле ретро с стеклянными фасадами, белыми фасадами, ванной на ножках, душем без бортиков, унитазом-моноблоком, белой плиткой, керамической плиткой, белыми стенами, паркетным полом среднего тона, подвесной раковиной, мраморной столешницей и открытым душем
Идея дизайна: ванная комната среднего размера в стиле ретро с стеклянными фасадами, белыми фасадами, ванной на ножках, душем без бортиков, унитазом-моноблоком, белой плиткой, керамической плиткой, белыми стенами, паркетным полом среднего тона, подвесной раковиной, мраморной столешницей и открытым душем
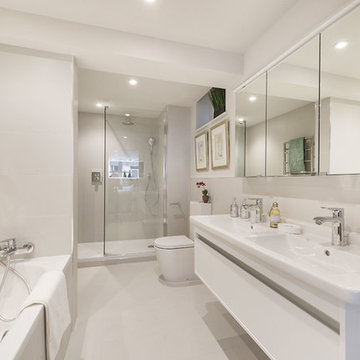
Источник вдохновения для домашнего уюта: ванная комната в стиле модернизм с стеклянными фасадами, накладной ванной, открытым душем, белой плиткой, белыми стенами, подвесной раковиной и душем с распашными дверями

photos by Pedro Marti
The owner’s of this apartment had been living in this large working artist’s loft in Tribeca since the 70’s when they occupied the vacated space that had previously been a factory warehouse. Since then the space had been adapted for the husband and wife, both artists, to house their studios as well as living quarters for their growing family. The private areas were previously separated from the studio with a series of custom partition walls. Now that their children had grown and left home they were interested in making some changes. The major change was to take over spaces that were the children’s bedrooms and incorporate them in a new larger open living/kitchen space. The previously enclosed kitchen was enlarged creating a long eat-in counter at the now opened wall that had divided off the living room. The kitchen cabinetry capitalizes on the full height of the space with extra storage at the tops for seldom used items. The overall industrial feel of the loft emphasized by the exposed electrical and plumbing that run below the concrete ceilings was supplemented by a grid of new ceiling fans and industrial spotlights. Antique bubble glass, vintage refrigerator hinges and latches were chosen to accent simple shaker panels on the new kitchen cabinetry, including on the integrated appliances. A unique red industrial wheel faucet was selected to go with the integral black granite farm sink. The white subway tile that pre-existed in the kitchen was continued throughout the enlarged area, previously terminating 5 feet off the ground, it was expanded in a contrasting herringbone pattern to the full 12 foot height of the ceilings. This same tile motif was also used within the updated bathroom on top of a concrete-like porcelain floor tile. The bathroom also features a large white porcelain laundry sink with industrial fittings and a vintage stainless steel medicine display cabinet. Similar vintage stainless steel cabinets are also used in the studio spaces for storage. And finally black iron plumbing pipe and fittings were used in the newly outfitted closets to create hanging storage and shelving to complement the overall industrial feel.
pedro marti
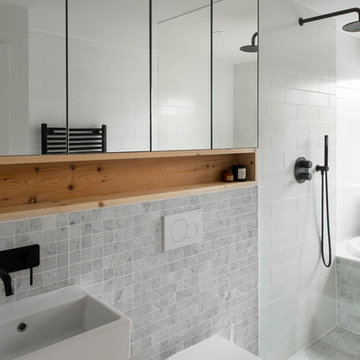
Источник вдохновения для домашнего уюта: ванная комната в стиле модернизм с стеклянными фасадами, белыми фасадами, накладной ванной, душевой комнатой, инсталляцией, серой плиткой, серыми стенами, подвесной раковиной, мраморной столешницей и открытым душем
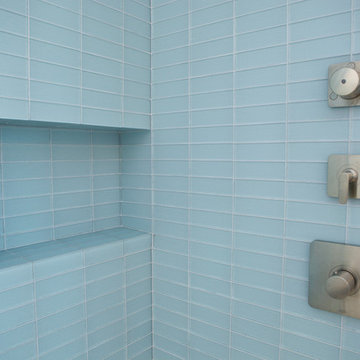
Detail of the flush framed corner niche.
Источник вдохновения для домашнего уюта: большая главная ванная комната в стиле модернизм с стеклянными фасадами, отдельно стоящей ванной, душем без бортиков, инсталляцией, зеленой плиткой, стеклянной плиткой, белыми стенами, полом из керамической плитки, подвесной раковиной, столешницей из гранита, серым полом и душем с распашными дверями
Источник вдохновения для домашнего уюта: большая главная ванная комната в стиле модернизм с стеклянными фасадами, отдельно стоящей ванной, душем без бортиков, инсталляцией, зеленой плиткой, стеклянной плиткой, белыми стенами, полом из керамической плитки, подвесной раковиной, столешницей из гранита, серым полом и душем с распашными дверями
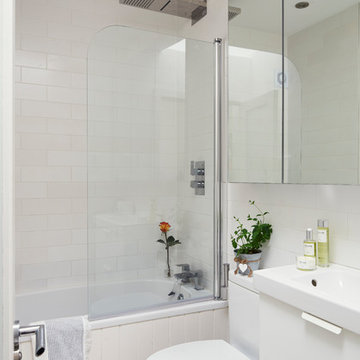
Philip Lauterbach
На фото: детская ванная комната в современном стиле с стеклянными фасадами, белыми фасадами, накладной ванной, душем над ванной, унитазом-моноблоком, белыми стенами, полом из керамической плитки, подвесной раковиной, белым полом и душем с распашными дверями с
На фото: детская ванная комната в современном стиле с стеклянными фасадами, белыми фасадами, накладной ванной, душем над ванной, унитазом-моноблоком, белыми стенами, полом из керамической плитки, подвесной раковиной, белым полом и душем с распашными дверями с
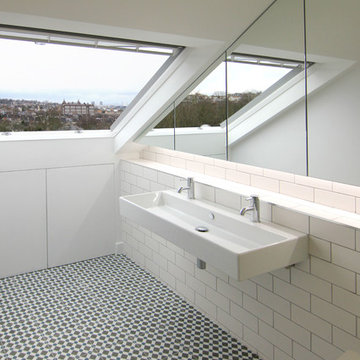
Loft extension provides new and improved master bedroom facilities.
The scheme comprises a contemporary loft extension to a semi-detached Victorian townhouse which accommodates a generous master bedroom with en-suite. A fully glazed rear facing dormer provides the occupants with an abundance of daylight and elevated views of the London cityscape.
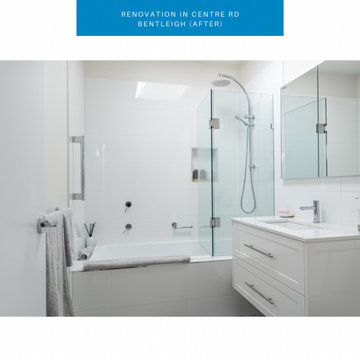
Идея дизайна: маленькая ванная комната в стиле модернизм с стеклянными фасадами, душем над ванной, белой плиткой, керамической плиткой, душевой кабиной, душем с распашными дверями, белой столешницей, тумбой под одну раковину, подвесной тумбой, унитазом-моноблоком, белыми стенами и подвесной раковиной для на участке и в саду

В сан/узле использован крупноформатный керамогранит под дерево.
На фото: маленький совмещенный санузел в стиле неоклассика (современная классика) с стеклянными фасадами, черными фасадами, душем в нише, инсталляцией, коричневой плиткой, керамогранитной плиткой, коричневыми стенами, полом из керамогранита, душевой кабиной, подвесной раковиной, стеклянной столешницей, черным полом, душем с распашными дверями, черной столешницей, тумбой под одну раковину, подвесной тумбой и панелями на стенах для на участке и в саду
На фото: маленький совмещенный санузел в стиле неоклассика (современная классика) с стеклянными фасадами, черными фасадами, душем в нише, инсталляцией, коричневой плиткой, керамогранитной плиткой, коричневыми стенами, полом из керамогранита, душевой кабиной, подвесной раковиной, стеклянной столешницей, черным полом, душем с распашными дверями, черной столешницей, тумбой под одну раковину, подвесной тумбой и панелями на стенах для на участке и в саду
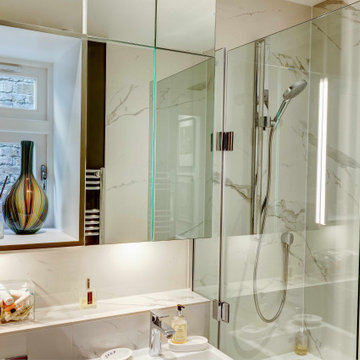
Bathroom re - created giving off new laundry area with new flexible connecting lobby to provide ensuite accommodation to the guess room/ study when needed.
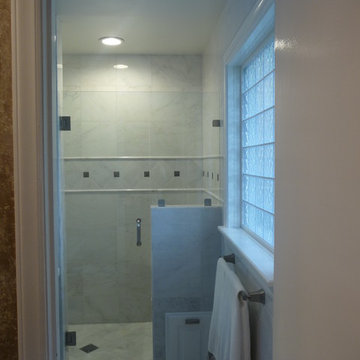
Designer: Michael McCrave
Photo: Michael McCrave
Пример оригинального дизайна: маленькая главная ванная комната в классическом стиле с стеклянными фасадами, белыми фасадами, душем в нише, раздельным унитазом, белой плиткой, мраморной плиткой, белыми стенами, мраморным полом, подвесной раковиной, белым полом и душем с распашными дверями для на участке и в саду
Пример оригинального дизайна: маленькая главная ванная комната в классическом стиле с стеклянными фасадами, белыми фасадами, душем в нише, раздельным унитазом, белой плиткой, мраморной плиткой, белыми стенами, мраморным полом, подвесной раковиной, белым полом и душем с распашными дверями для на участке и в саду
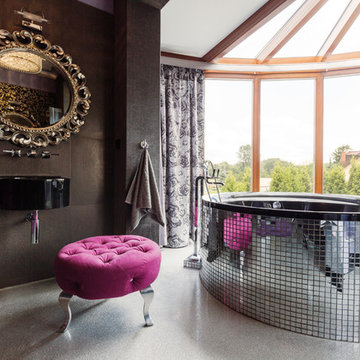
All it takes to feel like a star is stepping into this glamorous and spacious Hollywood Regency bathroom. The round jacuzzi bathtub is adorned with mirror mosaic tile, and placed alongside is a vibrant fuchsia velvet tufted ottoman, clearly meant for those who love the statement of luxury. Everything in this room speaks of distinction and class. From the bold dark walls, to the large ornate mirror, to the mirrored cabinets. Here, everything sparkles.
NS Designs, Pasadena, CA
http://nsdesignsonline.com
626-491-9411
Ванная комната с стеклянными фасадами и подвесной раковиной – фото дизайна интерьера
2