Ванная комната с стеклянными фасадами и накладной ванной – фото дизайна интерьера
Сортировать:
Бюджет
Сортировать:Популярное за сегодня
101 - 120 из 660 фото
1 из 3
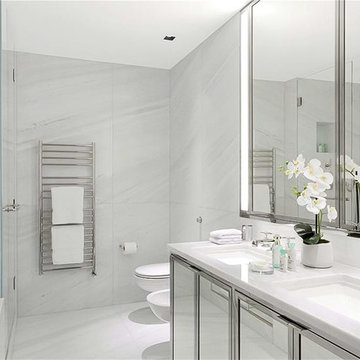
Interior view of the bathroom area
Идея дизайна: главная ванная комната среднего размера в современном стиле с стеклянными фасадами, белыми фасадами, накладной ванной, открытым душем, инсталляцией, белой плиткой, мраморной плиткой, белыми стенами, мраморным полом, накладной раковиной, мраморной столешницей, белым полом и душем с раздвижными дверями
Идея дизайна: главная ванная комната среднего размера в современном стиле с стеклянными фасадами, белыми фасадами, накладной ванной, открытым душем, инсталляцией, белой плиткой, мраморной плиткой, белыми стенами, мраморным полом, накладной раковиной, мраморной столешницей, белым полом и душем с раздвижными дверями
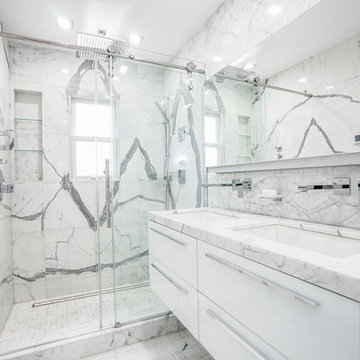
The entire space of this bathroom is filled with light and sparkle thanks to original interior design techniques. The bathroom does have a lot of sparkling surfaces.
Besides, our interior designers have placed some large mirrors here. The elegant windows also add some light to the interior. In the evening and at night, the room is filled with artificial light emitted by several large, beautiful pendant lamps.
Don’t miss the chance to elevate your bathroom interior design by contacting our best interior designers as soon as possible!
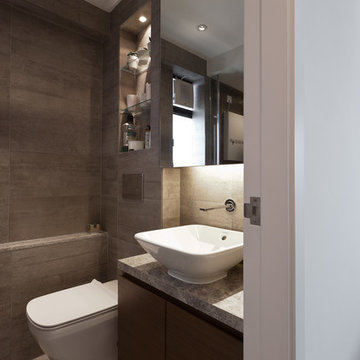
Стильный дизайн: маленькая ванная комната в стиле модернизм с стеклянными фасадами, накладной ванной, душем в нише, раздельным унитазом, бежевой плиткой, керамической плиткой, бежевыми стенами, полом из керамической плитки, душевой кабиной, настольной раковиной и мраморной столешницей для на участке и в саду - последний тренд
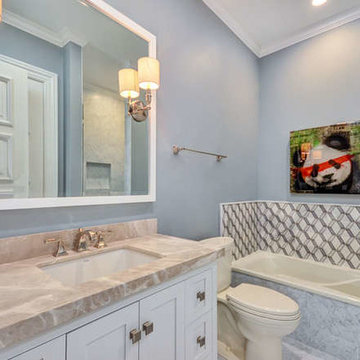
A grand home with gorgeous custom furnishings throughout. One of the best parts of the home is the beautiful great room - a transitional open space that combines a lush dining room, relaxing sitting room, and entertainment area (complete with a pool table and home bar!).
Other aspects of the home also showcase custom design work - from the large in-home theater to the exquisite master bedroom - every detail in this home was well-thought out and executed.
Project designed by Tampa, Florida design firm Crespo Design Group. They also serve Malibu, Tampa, New York City, the Caribbean, and other areas throughout the United States.
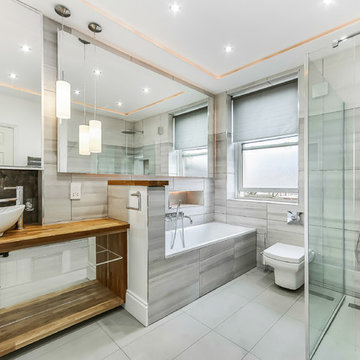
Space Photo An East London Family Bathroom with Wet Room Renovation.
This client truly let us use our design skills to the max as a company and gave us free rain and she truly is very satisfied with our work.
We incorporated within this area, a a Linear Wet Room tray, Bath with a TV at the end of it.A Counter top basin, along with 3 sets of lights, hidden lights and spotlights within the ceiling and some Pendant lights by the basin which switch on automatically as they are connected to a sensor.
We also included underfloor heating and storage pockets and mirrored cupboards above the basin, we also included real wood work tops to give it some warmth as well within the room.
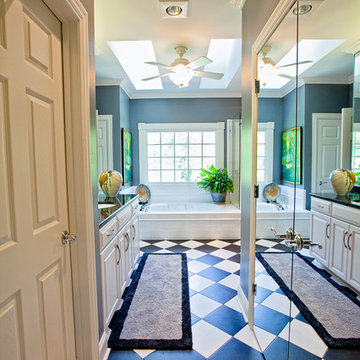
Идея дизайна: главная ванная комната среднего размера в классическом стиле с врезной раковиной, стеклянными фасадами, белыми фасадами, столешницей из гранита, накладной ванной, угловым душем, унитазом-моноблоком, черной плиткой, керамической плиткой, синими стенами и полом из керамической плитки
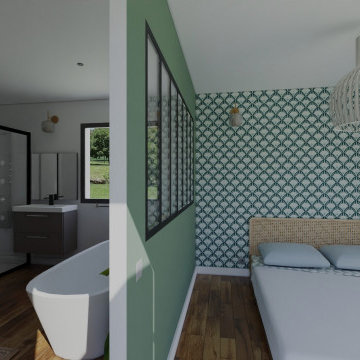
SDB classique, zen confort et détente avec son mur végétal . Idéale pour l'apaisement d'une pièce d'eau ou passe pas mal de temps.
Идея дизайна: ванная комната среднего размера в стиле неоклассика (современная классика) с стеклянными фасадами, коричневыми фасадами, накладной ванной, душем без бортиков, керамической плиткой, белыми стенами, темным паркетным полом, душевой кабиной, монолитной раковиной, коричневым полом, открытым душем, окном, тумбой под одну раковину, встроенной тумбой и стенами из вагонки
Идея дизайна: ванная комната среднего размера в стиле неоклассика (современная классика) с стеклянными фасадами, коричневыми фасадами, накладной ванной, душем без бортиков, керамической плиткой, белыми стенами, темным паркетным полом, душевой кабиной, монолитной раковиной, коричневым полом, открытым душем, окном, тумбой под одну раковину, встроенной тумбой и стенами из вагонки
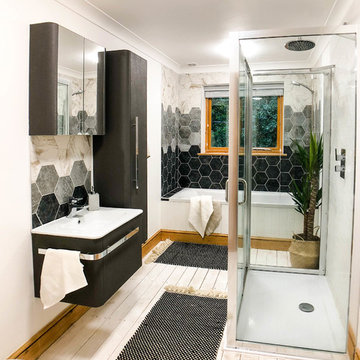
Пример оригинального дизайна: большая детская ванная комната в скандинавском стиле с стеклянными фасадами, серыми фасадами, накладной ванной, открытым душем, унитазом-моноблоком, серой плиткой, керамической плиткой, белыми стенами, деревянным полом, монолитной раковиной, белым полом и душем с раздвижными дверями
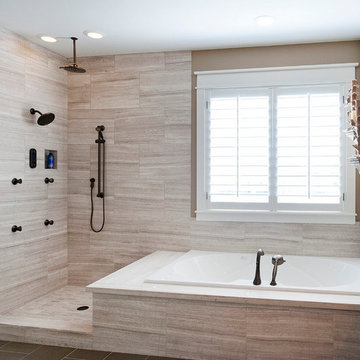
Natural Stone Tile
www.designtiles.com.au
На фото: главная ванная комната среднего размера в стиле модернизм с стеклянными фасадами, белыми фасадами, накладной ванной, открытым душем, унитазом-моноблоком, разноцветной плиткой, керамогранитной плиткой, белыми стенами, полом из керамогранита, монолитной раковиной и столешницей из кварцита
На фото: главная ванная комната среднего размера в стиле модернизм с стеклянными фасадами, белыми фасадами, накладной ванной, открытым душем, унитазом-моноблоком, разноцветной плиткой, керамогранитной плиткой, белыми стенами, полом из керамогранита, монолитной раковиной и столешницей из кварцита
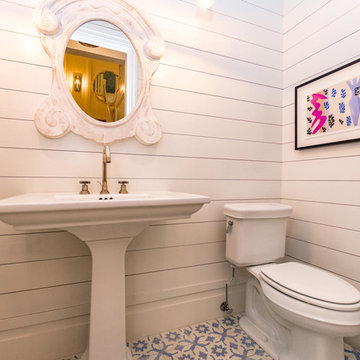
Источник вдохновения для домашнего уюта: главная ванная комната среднего размера с стеклянными фасадами, белыми фасадами, накладной ванной, бежевой плиткой, плиткой мозаикой, белыми стенами, полом из известняка, монолитной раковиной и мраморной столешницей
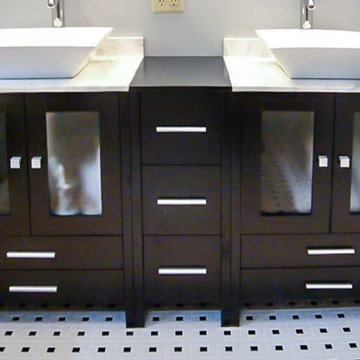
With plenty of storage, this vanity eliminates cluttered countertops. The black and white mosaic floor tiles are perfect in this modern bathroom, but could also work well in a more vintage-inspired space. Photo Credit: Sue Moyer
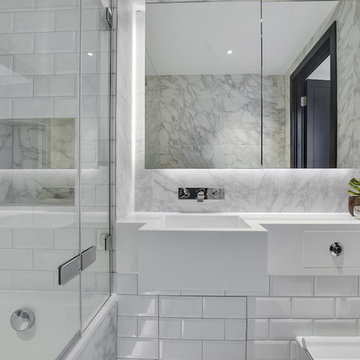
In an investment unit there is a simple '3 part rule' for bathrooms: Keep it SIMPLE, Keep it MODERN, Keep it CLEAN.
This bathroom isn't large, but it feels spacious and most importantly, clean. Part of that is to do with the minimal styling, and part is to do with the integrated lighting and edge-to-edge mirror cabinetry.
Buyer Agent: Jemimah Barnett. Property dressing by InStyle Direct.
Photography by Photoplan's Greg Crawford -
photoplan.co.uk
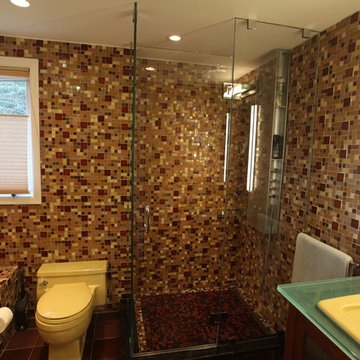
Making a statement with all over tile! This custom designed glass mosaic tile blend includes tans, beiges, browns, and reds to add warmth to this bathroom. Tiles covering the walls, tub surround, and shower floor definitely attract attention!
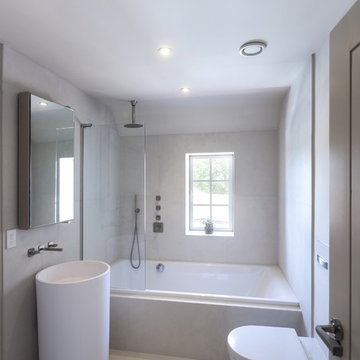
A petite compact but perfectly formed en suite bathroom showeroom on one of our projects with large format porcelain tiles, wall mounted WC, stylish free standing stone resin sink with wall mounted brushed nickel shower, fixtures and fittings. Wood Veneer mirror cabinet for storage. Solid wood painted doors with pewter handles and locks. Millenium windows in an elegant RAL colour allowing in lots of natural lights and views of the beautiful gardens. A light filled, contemporary, stylish petite en suite bathroom with Lutron Lighting and Heat Recovery system to help recirculate the air in the whole house interior.
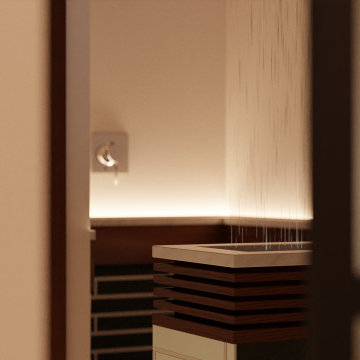
Take a look. This rain feature divides the open shower alcove from the room. We transformed this lower east side bathroom into a modern spa. Complete with rain feature, atmospheric lighting, and aeration massage bath.
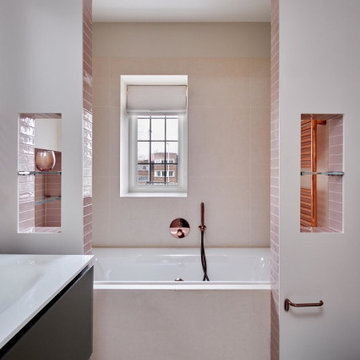
A beautiful ensuite bathroom, featuring a bath niche with recessed bath and archway clad in pink metro tiling. All the sanitaryware is Gessi in Copper finish and the vanity unit in dark khaki smoked glass is the perfect complement.
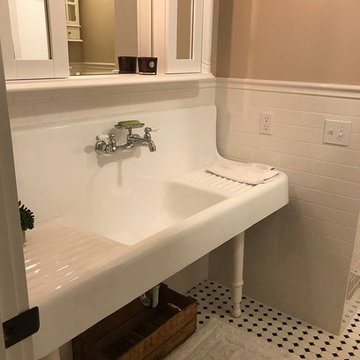
Источник вдохновения для домашнего уюта: главная ванная комната среднего размера в стиле кантри с стеклянными фасадами, белыми фасадами, накладной ванной, душем над ванной, унитазом-моноблоком, белой плиткой, керамогранитной плиткой, бежевыми стенами, полом из керамогранита, подвесной раковиной, разноцветным полом и белой столешницей
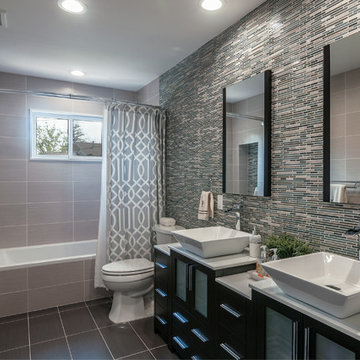
Timothy Hill Photography
Идея дизайна: большая главная ванная комната в стиле модернизм с стеклянными фасадами, темными деревянными фасадами, накладной ванной, душем в нише, раздельным унитазом, серой плиткой, керамической плиткой, серыми стенами, полом из керамической плитки, настольной раковиной, столешницей из искусственного камня, серым полом и шторкой для ванной
Идея дизайна: большая главная ванная комната в стиле модернизм с стеклянными фасадами, темными деревянными фасадами, накладной ванной, душем в нише, раздельным унитазом, серой плиткой, керамической плиткой, серыми стенами, полом из керамической плитки, настольной раковиной, столешницей из искусственного камня, серым полом и шторкой для ванной

Home and Living Examiner said:
Modern renovation by J Design Group is stunning
J Design Group, an expert in luxury design, completed a new project in Tamarac, Florida, which involved the total interior remodeling of this home. We were so intrigued by the photos and design ideas, we decided to talk to J Design Group CEO, Jennifer Corredor. The concept behind the redesign was inspired by the client’s relocation.
Andrea Campbell: How did you get a feel for the client's aesthetic?
Jennifer Corredor: After a one-on-one with the Client, I could get a real sense of her aesthetics for this home and the type of furnishings she gravitated towards.
The redesign included a total interior remodeling of the client's home. All of this was done with the client's personal style in mind. Certain walls were removed to maximize the openness of the area and bathrooms were also demolished and reconstructed for a new layout. This included removing the old tiles and replacing with white 40” x 40” glass tiles for the main open living area which optimized the space immediately. Bedroom floors were dressed with exotic African Teak to introduce warmth to the space.
We also removed and replaced the outdated kitchen with a modern look and streamlined, state-of-the-art kitchen appliances. To introduce some color for the backsplash and match the client's taste, we introduced a splash of plum-colored glass behind the stove and kept the remaining backsplash with frosted glass. We then removed all the doors throughout the home and replaced with custom-made doors which were a combination of cherry with insert of frosted glass and stainless steel handles.
All interior lights were replaced with LED bulbs and stainless steel trims, including unique pendant and wall sconces that were also added. All bathrooms were totally gutted and remodeled with unique wall finishes, including an entire marble slab utilized in the master bath shower stall.
Once renovation of the home was completed, we proceeded to install beautiful high-end modern furniture for interior and exterior, from lines such as B&B Italia to complete a masterful design. One-of-a-kind and limited edition accessories and vases complimented the look with original art, most of which was custom-made for the home.
To complete the home, state of the art A/V system was introduced. The idea is always to enhance and amplify spaces in a way that is unique to the client and exceeds his/her expectations.
To see complete J Design Group featured article, go to: http://www.examiner.com/article/modern-renovation-by-j-design-group-is-stunning
Living Room,
Dining room,
Master Bedroom,
Master Bathroom,
Powder Bathroom,
Miami Interior Designers,
Miami Interior Designer,
Interior Designers Miami,
Interior Designer Miami,
Modern Interior Designers,
Modern Interior Designer,
Modern interior decorators,
Modern interior decorator,
Miami,
Contemporary Interior Designers,
Contemporary Interior Designer,
Interior design decorators,
Interior design decorator,
Interior Decoration and Design,
Black Interior Designers,
Black Interior Designer,
Interior designer,
Interior designers,
Home interior designers,
Home interior designer,
Daniel Newcomb
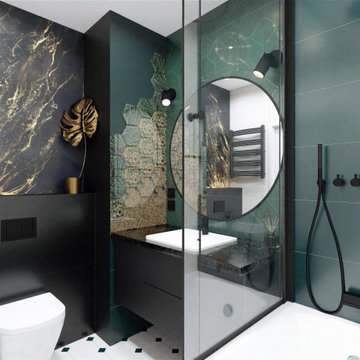
Goldene Monstera
Diese Planung entstand auf Grundlage der allgemeinen Farbgebung, die vom Kunden
bereitgestellt wurde.
Den Mittelpunkt bildet ein Zierelement in Form eines goldenen Blattes, die mit dem
schwarzen Hintergrund im Kontrast steht.
Reich verzierte Glasplatten wurden zum Motiv eines sich ausbreitenden Efeus gestaltet.
Bemerkenswert ist dabei die feine Struktur der weißen Platten. Hinter der Badewanne bilden
sie Fischgratmuster, hinter der Heizung - horizontale Linien.
Das Waschbecken wurde in eine Tischplatte mit feinem Marmormotiv eingelassen.
Badewanne mit Dusche ist vollständig durch Schiebetür abgetrennt.
An der Wand mit der Steigleitung haben wir hydrophobe Farbe verwendet.
Die Wand über dem Regal wurde mit wasserfestem selbstklebendem Vinyl beklebt.
Wir haben Unterputz-Duscharmatur, Regendusche, Badewannenarmatur mit klappbarem
Wasserhahn und Wandnischenregale eingesetzt. Auf diese Weise haben wir mehr Platz
zum Baden und verzichten auf auskragende Elemente.
Ванная комната с стеклянными фасадами и накладной ванной – фото дизайна интерьера
6