Ванная комната с стеклянными фасадами и фасадами островного типа – фото дизайна интерьера
Сортировать:
Бюджет
Сортировать:Популярное за сегодня
141 - 160 из 50 860 фото
1 из 3

Matthew Harrer Photography
Стильный дизайн: маленькая ванная комната в классическом стиле с стеклянными фасадами, синими фасадами, душем без бортиков, раздельным унитазом, белой плиткой, керамической плиткой, серыми стенами, мраморным полом, раковиной с пьедесталом, серым полом и душем с раздвижными дверями для на участке и в саду - последний тренд
Стильный дизайн: маленькая ванная комната в классическом стиле с стеклянными фасадами, синими фасадами, душем без бортиков, раздельным унитазом, белой плиткой, керамической плиткой, серыми стенами, мраморным полом, раковиной с пьедесталом, серым полом и душем с раздвижными дверями для на участке и в саду - последний тренд

Benedict Canyon Beverly Hills luxury home spa style primary bathroom. Photo by William MacCollum.
На фото: большая главная ванная комната в белых тонах с отделкой деревом в стиле модернизм с фасадами островного типа, коричневыми фасадами, отдельно стоящей ванной, угловым душем, разноцветными стенами, паркетным полом среднего тона, подвесной раковиной, коричневым полом, душем с распашными дверями, белой столешницей, тумбой под две раковины, подвесной тумбой и многоуровневым потолком с
На фото: большая главная ванная комната в белых тонах с отделкой деревом в стиле модернизм с фасадами островного типа, коричневыми фасадами, отдельно стоящей ванной, угловым душем, разноцветными стенами, паркетным полом среднего тона, подвесной раковиной, коричневым полом, душем с распашными дверями, белой столешницей, тумбой под две раковины, подвесной тумбой и многоуровневым потолком с
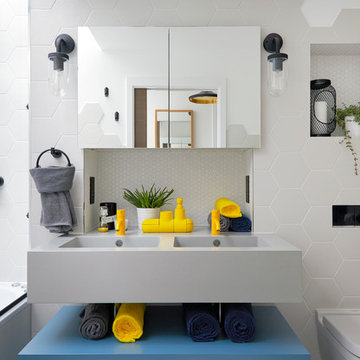
Anna Stathaki
Varying sized hexagonal tiles flank the walls and provide a playful transition to the bright white paint above. The black lighting, shower faucets and towel accessories add a stark contrast to the neutral coloured tiles, while the bright yellow faucets add a fun and unexpected twist to the design. Ample storage is provided by way of the mirror cabinet, built in niches and cabinets below the sink.

We enclosed the toilet in its own room with a custom linen closet. The new clawfoot tub was painted a buttery yellow to match the art tile the client found and loved. We had that tiled into the wall to the right of the door. We used white and black hexagon tiles to create a tile area rug and in the center, put in a classic white and black snowflake hex. design.
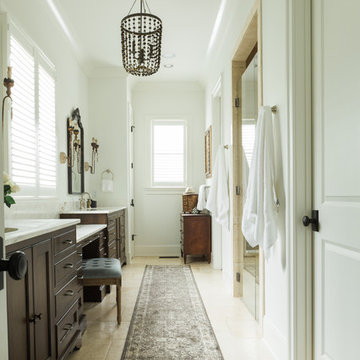
Photography by Jacquelyn Smith
Свежая идея для дизайна: главная ванная комната среднего размера в стиле неоклассика (современная классика) с фасадами островного типа, темными деревянными фасадами, душем без бортиков, раздельным унитазом, бежевой плиткой, плиткой из травертина, белыми стенами, полом из травертина, врезной раковиной, мраморной столешницей, бежевым полом и душем с распашными дверями - отличное фото интерьера
Свежая идея для дизайна: главная ванная комната среднего размера в стиле неоклассика (современная классика) с фасадами островного типа, темными деревянными фасадами, душем без бортиков, раздельным унитазом, бежевой плиткой, плиткой из травертина, белыми стенами, полом из травертина, врезной раковиной, мраморной столешницей, бежевым полом и душем с распашными дверями - отличное фото интерьера
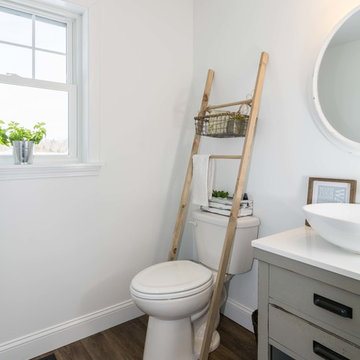
A bright white modern farmhouse with an open concept floorplan and rustic decor details.
Photo by Tessa Manning
Источник вдохновения для домашнего уюта: маленькая ванная комната в стиле кантри с фасадами островного типа, серыми фасадами, белыми стенами, полом из винила, настольной раковиной, раздельным унитазом, душевой кабиной, столешницей из искусственного камня и коричневым полом для на участке и в саду
Источник вдохновения для домашнего уюта: маленькая ванная комната в стиле кантри с фасадами островного типа, серыми фасадами, белыми стенами, полом из винила, настольной раковиной, раздельным унитазом, душевой кабиной, столешницей из искусственного камня и коричневым полом для на участке и в саду
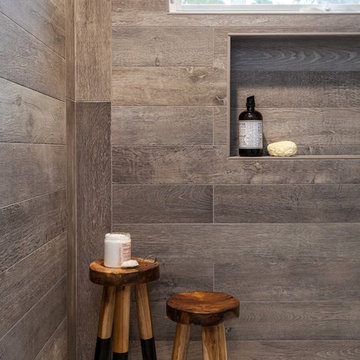
Kat Alves-Photography
На фото: маленькая ванная комната в стиле кантри с фасадами островного типа, черными фасадами, открытым душем, унитазом-моноблоком, разноцветной плиткой, каменной плиткой, белыми стенами, мраморным полом, врезной раковиной и мраморной столешницей для на участке и в саду
На фото: маленькая ванная комната в стиле кантри с фасадами островного типа, черными фасадами, открытым душем, унитазом-моноблоком, разноцветной плиткой, каменной плиткой, белыми стенами, мраморным полом, врезной раковиной и мраморной столешницей для на участке и в саду

Custom bathroom with an Arts and Crafts design. Beautiful Motawi Tile with the peacock feather pattern in the shower accent band and the Iris flower along the vanity. The bathroom floor is hand made tile from Seneca tile, using 7 different colors to create this one of kind basket weave pattern. Lighting is from Arteriors, The bathroom vanity is a chest from Arteriors turned into a vanity. Original one of kind vessel sink from Potsalot in New Orleans.
Photography - Forsythe Home Styling
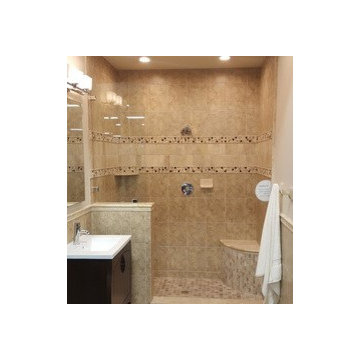
Стильный дизайн: главная ванная комната среднего размера в стиле неоклассика (современная классика) с фасадами островного типа, темными деревянными фасадами, открытым душем, унитазом-моноблоком, бежевой плиткой, керамической плиткой, серыми стенами, полом из бамбука, консольной раковиной, столешницей из плитки, бежевым полом и открытым душем - последний тренд
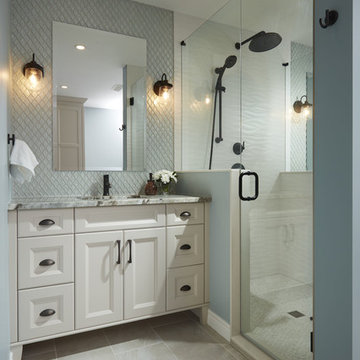
This client wanted a relaxing bathroom that brought the ocean to Waterloo, Ontario. The wavy tile in the shower, and the glass teardrop accents in the niche and behind both his & her vanities showcase the movement and sheen of the water, and the soft blue and grey colour scheme allow a warm and cozy, yet fresh feeling overall. The hexagon marble tile on the shower floor was copied behind the soaker tub to define the space, and the furniture style cabinets from Casey’s Creative Kitchens offer an authentic classic look. The oil-rubbed finishes were carried throughout for consistency, and add a true luxury to the bathroom. The client mentioned, ‘…this is an amazing shower’ – the fixtures from Delta offer flexibility and customization. Fantasy Brown granite was used, and inhibites the movement of a stream, bringing together the browns, creams, whites blues and greens. The tile floor has a sandy texture and colour, and gives the feeling of being at the beach. With the sea-inspired colour scheme, and numerous textures and patterns, this bathroom is the perfect oasis from the everyday.

Martha O'Hara Interiors, Interior Design & Photo Styling | Roberts Wygal, Builder | Troy Thies, Photography | Please Note: All “related,” “similar,” and “sponsored” products tagged or listed by Houzz are not actual products pictured. They have not been approved by Martha O’Hara Interiors nor any of the professionals credited. For info about our work: design@oharainteriors.com
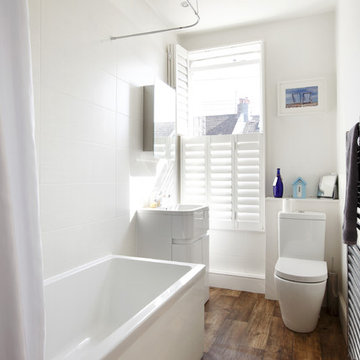
Emma Wood
На фото: маленькая детская ванная комната в скандинавском стиле с фасадами островного типа, белыми фасадами, накладной ванной, душем над ванной, унитазом-моноблоком, белой плиткой, керамической плиткой, белыми стенами, полом из ламината и накладной раковиной для на участке и в саду
На фото: маленькая детская ванная комната в скандинавском стиле с фасадами островного типа, белыми фасадами, накладной ванной, душем над ванной, унитазом-моноблоком, белой плиткой, керамической плиткой, белыми стенами, полом из ламината и накладной раковиной для на участке и в саду
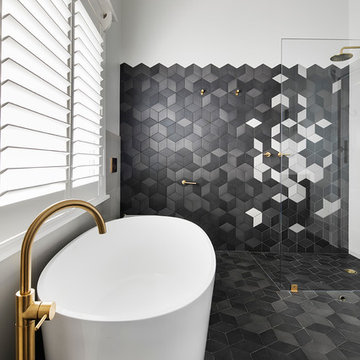
Aaron Citti
Идея дизайна: главная ванная комната в современном стиле с фасадами островного типа, темными деревянными фасадами, отдельно стоящей ванной, открытым душем, разноцветной плиткой, цементной плиткой и серыми стенами
Идея дизайна: главная ванная комната в современном стиле с фасадами островного типа, темными деревянными фасадами, отдельно стоящей ванной, открытым душем, разноцветной плиткой, цементной плиткой и серыми стенами

This master bathroom is elegant and rich. The materials used are all premium materials yet they are not boastful, creating a true old world quality. The sea-foam colored hand made and glazed wall tiles are meticulously placed to create straight lines despite the abnormal shapes. The Restoration Hardware sconces and orb chandelier both complement and contrast the traditional style of the furniture vanity, Rohl plumbing fixtures and claw foot tub.
Design solutions include selecting mosaic hexagonal Calcutta gold floor tile as the perfect complement to the horizontal and linear look of the wall tile. As well, the crown molding is set at the elevation of the shower soffit and top of the window casing (not seen here) to provide a purposeful termination of the tile. Notice the full tiles at the top and bottom of the wall, small details such as this are what really brings the architect's intention to full expression with our projects.
Beautifully appointed custom home near Venice Beach, FL. Designed with the south Florida cottage style that is prevalent in Naples. Every part of this home is detailed to show off the work of the craftsmen that created it.
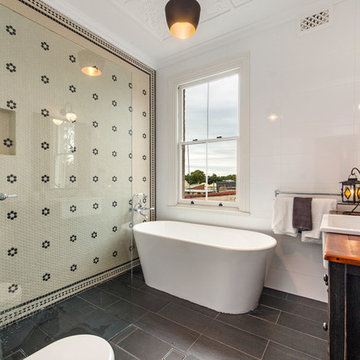
Mosaic tiled feature wall with slate tiled floor
Richard Mathews
На фото: ванная комната среднего размера в викторианском стиле с фасадами островного типа, темными деревянными фасадами, отдельно стоящей ванной, душем без бортиков, унитазом-моноблоком, бежевой плиткой, плиткой мозаикой, белыми стенами, полом из керамической плитки, накладной раковиной и столешницей из дерева
На фото: ванная комната среднего размера в викторианском стиле с фасадами островного типа, темными деревянными фасадами, отдельно стоящей ванной, душем без бортиков, унитазом-моноблоком, бежевой плиткой, плиткой мозаикой, белыми стенами, полом из керамической плитки, накладной раковиной и столешницей из дерева
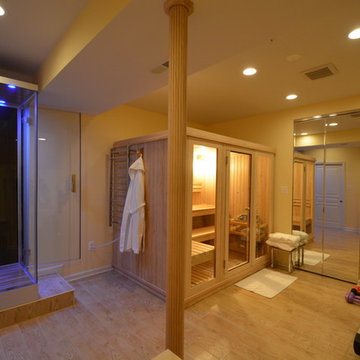
Свежая идея для дизайна: большая баня и сауна в стиле модернизм с стеклянными фасадами, угловым душем, черной плиткой, желтыми стенами и светлым паркетным полом - отличное фото интерьера
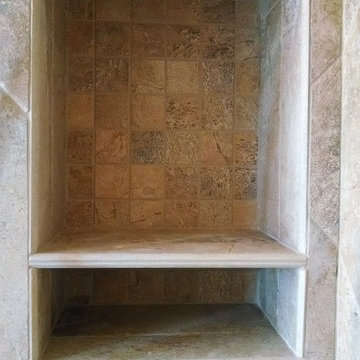
Paul Zimmerman. Using the same tile in different sizes and shapes allows for great texture without being busy to look at. The client loves the idea of having the soap separated from bottles of hair products.
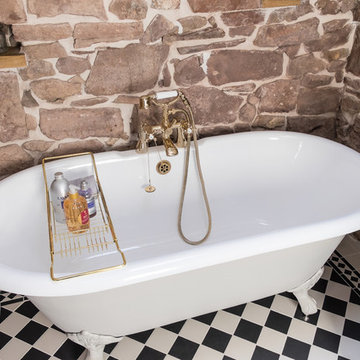
We started out with quite a different plan for this bathroom. Before tiling we needed to re-plaster the walls but when we exposed the beautiful red sandstone behind, it had to stay. The original design had been pure Victorian but the final design combined Victorian with rustic and the result is striking.
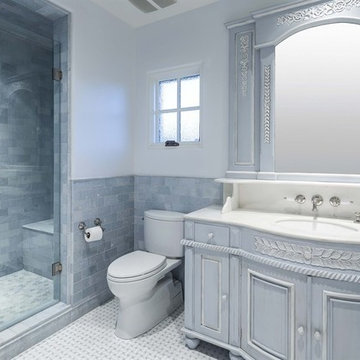
Стильный дизайн: детская ванная комната среднего размера в классическом стиле с накладной раковиной, фасадами островного типа, искусственно-состаренными фасадами, мраморной столешницей, душем в нише, раздельным унитазом, синей плиткой, плиткой кабанчик, синими стенами, мраморным полом, серым полом и душем с распашными дверями - последний тренд
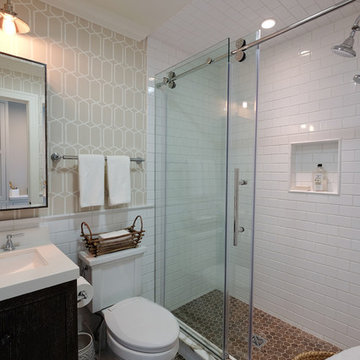
Free ebook, Creating the Ideal Kitchen. DOWNLOAD NOW
The Klimala’s and their three kids are no strangers to moving, this being their fifth house in the same town over the 20-year period they have lived there. “It must be the 7-year itch, because every seven years, we seem to find ourselves antsy for a new project or a new environment. I think part of it is being a designer, I see my own taste evolve and I want my environment to reflect that. Having easy access to wonderful tradesmen and a knowledge of the process makes it that much easier”.
This time, Klimala’s fell in love with a somewhat unlikely candidate. The 1950’s ranch turned cape cod was a bit of a mutt, but it’s location 5 minutes from their design studio and backing up to the high school where their kids can roll out of bed and walk to school, coupled with the charm of its location on a private road and lush landscaping made it an appealing choice for them.
“The bones of the house were really charming. It was typical 1,500 square foot ranch that at some point someone added a second floor to. Its sloped roofline and dormered bedrooms gave it some charm.” With the help of architect Maureen McHugh, Klimala’s gutted and reworked the layout to make the house work for them. An open concept kitchen and dining room allows for more frequent casual family dinners and dinner parties that linger. A dingy 3-season room off the back of the original house was insulated, given a vaulted ceiling with skylights and now opens up to the kitchen. This room now houses an 8’ raw edge white oak dining table and functions as an informal dining room. “One of the challenges with these mid-century homes is the 8’ ceilings. I had to have at least one room that had a higher ceiling so that’s how we did it” states Klimala.
The kitchen features a 10’ island which houses a 5’0” Galley Sink. The Galley features two faucets, and double tiered rail system to which accessories such as cutting boards and stainless steel bowls can be added for ease of cooking. Across from the large sink is an induction cooktop. “My two teen daughters and I enjoy cooking, and the Galley and induction cooktop make it so easy.” A wall of tall cabinets features a full size refrigerator, freezer, double oven and built in coffeemaker. The area on the opposite end of the kitchen features a pantry with mirrored glass doors and a beverage center below.
The rest of the first floor features an entry way, a living room with views to the front yard’s lush landscaping, a family room where the family hangs out to watch TV, a back entry from the garage with a laundry room and mudroom area, one of the home’s four bedrooms and a full bath. There is a double sided fireplace between the family room and living room. The home features pops of color from the living room’s peach grass cloth to purple painted wall in the family room. “I’m definitely a traditionalist at heart but because of the home’s Midcentury roots, I wanted to incorporate some of those elements into the furniture, lighting and accessories which also ended up being really fun. We are not formal people so I wanted a house that my kids would enjoy, have their friends over and feel comfortable.”
The second floor houses the master bedroom suite, two of the kids’ bedrooms and a back room nicknamed “the library” because it has turned into a quiet get away area where the girls can study or take a break from the rest of the family. The area was originally unfinished attic, and because the home was short on closet space, this Jack and Jill area off the girls’ bedrooms houses two large walk-in closets and a small sitting area with a makeup vanity. “The girls really wanted to keep the exposed brick of the fireplace that runs up the through the space, so that’s what we did, and I think they feel like they are in their own little loft space in the city when they are up there” says Klimala.
Designed by: Susan Klimala, CKD, CBD
Photography by: Carlos Vergara
For more information on kitchen and bath design ideas go to: www.kitchenstudio-ge.com
Ванная комната с стеклянными фасадами и фасадами островного типа – фото дизайна интерьера
8