Ванная комната с стеклянными фасадами и бежевыми стенами – фото дизайна интерьера
Сортировать:
Бюджет
Сортировать:Популярное за сегодня
41 - 60 из 875 фото
1 из 3
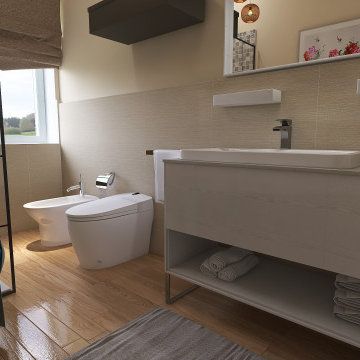
Bagno principale
Свежая идея для дизайна: совмещенный санузел среднего размера в стиле модернизм с стеклянными фасадами, белыми фасадами, раздельным унитазом, бежевой плиткой, керамогранитной плиткой, бежевыми стенами, светлым паркетным полом, душевой кабиной, накладной раковиной, столешницей из ламината, коричневым полом, открытым душем, белой столешницей, тумбой под одну раковину, встроенной тумбой и многоуровневым потолком - отличное фото интерьера
Свежая идея для дизайна: совмещенный санузел среднего размера в стиле модернизм с стеклянными фасадами, белыми фасадами, раздельным унитазом, бежевой плиткой, керамогранитной плиткой, бежевыми стенами, светлым паркетным полом, душевой кабиной, накладной раковиной, столешницей из ламината, коричневым полом, открытым душем, белой столешницей, тумбой под одну раковину, встроенной тумбой и многоуровневым потолком - отличное фото интерьера

Il bagno della camera da letto è caratterizzato da un particolare mobile lavabo in legno scuro con piano in grigio in marmo. Una ciotola in appoggio in finitura tortora fa da padrona. Il grande specchio rettangolare retroilluminato è affiancato da vetrine con vetro fumè. La grande doccia collocata in fondo alla stanza ha il massimo dei comfort tra cui bagno turco e cromoterapia
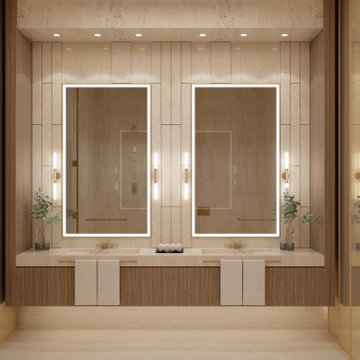
Located by the Golf course at Dubai Hills, The Royce is a translation of sleek aesthetic and classic proportions where balance becomes the norm and elegance is translated through materiality. This project is a collaboration with LACASA Architects.
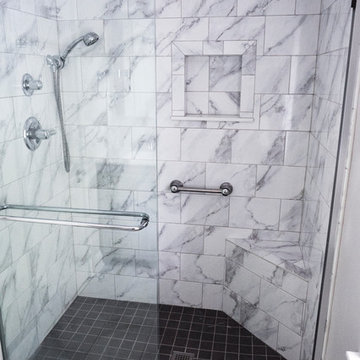
This barrier free shower is completed with a beautifully detailed shower niche, corner bench seat, chrome fixtures, sliding glass doors and floor to ceiling wall tiles.
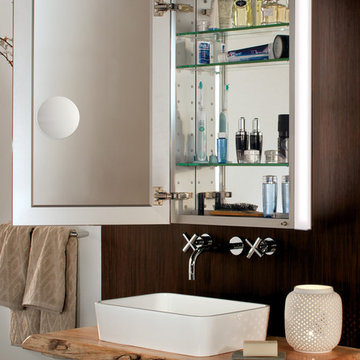
Frameless Mirrored Medicine Cabinet with Vertical LED Task Lights - Door Open
GlassCrafters’ Vertical LED Task Lights illuminate your daily grooming activities with energy efficient, optimal warm white light and integrate seamlessly into any décor. Providing a minimal, low profile design aesthetic, the 2 - 1/2" wide Vertical LED Task Lights are easy to install and complement GlassCrafters’ 24", 30" and 36" high, frameless flat or beveled mirrored cabinets.
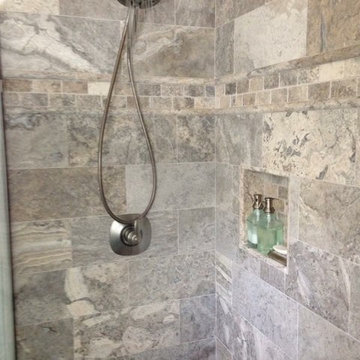
На фото: главная ванная комната среднего размера в стиле модернизм с стеклянными фасадами, белыми фасадами, ванной в нише, душем в нише, бежевой плиткой, каменной плиткой, бежевыми стенами, полом из керамогранита, настольной раковиной, стеклянной столешницей, бежевым полом и душем с раздвижными дверями

Пример оригинального дизайна: маленькая ванная комната в стиле модернизм с стеклянными фасадами, серыми фасадами, угловым душем, раздельным унитазом, бежевыми стенами, полом из керамической плитки, душевой кабиной, накладной раковиной, столешницей из гранита, разноцветным полом, душем с распашными дверями и белой столешницей для на участке и в саду
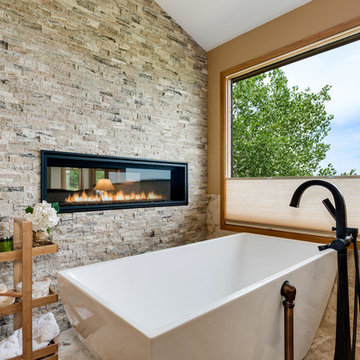
Gorgeous Tuscan Bathroom with a Fireplace
Идея дизайна: большая главная ванная комната в средиземноморском стиле с стеклянными фасадами, бежевыми фасадами, отдельно стоящей ванной, душем без бортиков, бежевой плиткой, плиткой из травертина, бежевыми стенами, полом из травертина, врезной раковиной, столешницей из кварцита, бежевым полом и душем с распашными дверями
Идея дизайна: большая главная ванная комната в средиземноморском стиле с стеклянными фасадами, бежевыми фасадами, отдельно стоящей ванной, душем без бортиков, бежевой плиткой, плиткой из травертина, бежевыми стенами, полом из травертина, врезной раковиной, столешницей из кварцита, бежевым полом и душем с распашными дверями
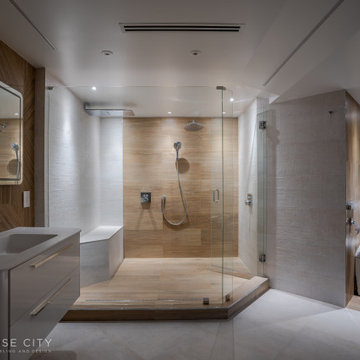
We design 3 different light scenarios for this bathroom . This one is “ Intimate “ design to relax you. Sit on the bench , take waterfall shower and come down ......
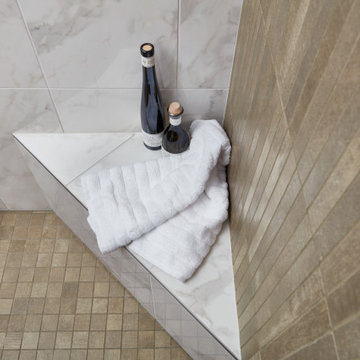
White and beige half bath with walk-in shower and porcelain and ceramic tiles.
Стильный дизайн: маленькая ванная комната в стиле неоклассика (современная классика) с стеклянными фасадами, белыми фасадами, угловым душем, белой плиткой, керамогранитной плиткой, бежевыми стенами, душевой кабиной, коричневым полом, душем с распашными дверями, тумбой под две раковины и встроенной тумбой для на участке и в саду - последний тренд
Стильный дизайн: маленькая ванная комната в стиле неоклассика (современная классика) с стеклянными фасадами, белыми фасадами, угловым душем, белой плиткой, керамогранитной плиткой, бежевыми стенами, душевой кабиной, коричневым полом, душем с распашными дверями, тумбой под две раковины и встроенной тумбой для на участке и в саду - последний тренд
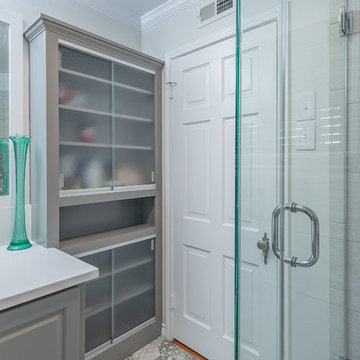
Пример оригинального дизайна: маленькая ванная комната в стиле модернизм с стеклянными фасадами, серыми фасадами, угловым душем, раздельным унитазом, бежевыми стенами, полом из керамической плитки, душевой кабиной, накладной раковиной, столешницей из гранита, разноцветным полом, душем с распашными дверями и белой столешницей для на участке и в саду

The best of the past and present meet in this distinguished design. Custom craftsmanship and distinctive detailing give this lakefront residence its vintage flavor while an open and light-filled floor plan clearly mark it as contemporary. With its interesting shingled roof lines, abundant windows with decorative brackets and welcoming porch, the exterior takes in surrounding views while the interior meets and exceeds contemporary expectations of ease and comfort. The main level features almost 3,000 square feet of open living, from the charming entry with multiple window seats and built-in benches to the central 15 by 22-foot kitchen, 22 by 18-foot living room with fireplace and adjacent dining and a relaxing, almost 300-square-foot screened-in porch. Nearby is a private sitting room and a 14 by 15-foot master bedroom with built-ins and a spa-style double-sink bath with a beautiful barrel-vaulted ceiling. The main level also includes a work room and first floor laundry, while the 2,165-square-foot second level includes three bedroom suites, a loft and a separate 966-square-foot guest quarters with private living area, kitchen and bedroom. Rounding out the offerings is the 1,960-square-foot lower level, where you can rest and recuperate in the sauna after a workout in your nearby exercise room. Also featured is a 21 by 18-family room, a 14 by 17-square-foot home theater, and an 11 by 12-foot guest bedroom suite.
Photography: Ashley Avila Photography & Fulview Builder: J. Peterson Homes Interior Design: Vision Interiors by Visbeen
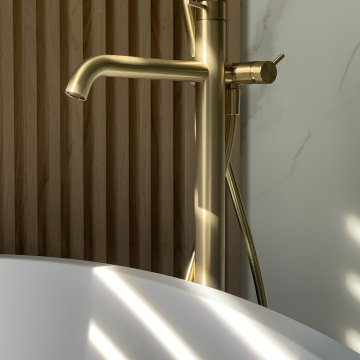
Bagno con travi a vista sbiancate
Pavimento e rivestimento in grandi lastre Laminam Calacatta Michelangelo
Rivestimento in legno di rovere con pannello a listelli realizzato su disegno.
Vasca da bagno a libera installazione di Agape Spoon XL
Mobile lavabo di Novello - your bathroom serie Quari con piano in Laminam Emperador
Rubinetteria Gessi Serie 316

Complete Accessory Dwelling Unit Build
Hallway to Bathroom with Stacked Laundry Units
На фото: ванная комната среднего размера со стиральной машиной в стиле неоклассика (современная классика) с стеклянными фасадами, белыми фасадами, душем в нише, раздельным унитазом, коричневой плиткой, душевой кабиной, белым полом, душем с раздвижными дверями, белой столешницей, угловой ванной, керамической плиткой, бежевыми стенами, накладной раковиной, тумбой под одну раковину, напольной тумбой и полом из керамической плитки
На фото: ванная комната среднего размера со стиральной машиной в стиле неоклассика (современная классика) с стеклянными фасадами, белыми фасадами, душем в нише, раздельным унитазом, коричневой плиткой, душевой кабиной, белым полом, душем с раздвижными дверями, белой столешницей, угловой ванной, керамической плиткой, бежевыми стенами, накладной раковиной, тумбой под одну раковину, напольной тумбой и полом из керамической плитки
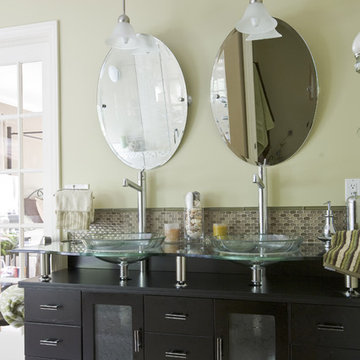
This Connecticut couple transformed their outdated, cramped master bathroom into a soothing Caribbean retreat. By maximizing the existing space and smoothing the transition between features, the designers at Simply Baths, Inc. helped the homeowners achieve a space that is as functional as it is fashionable.
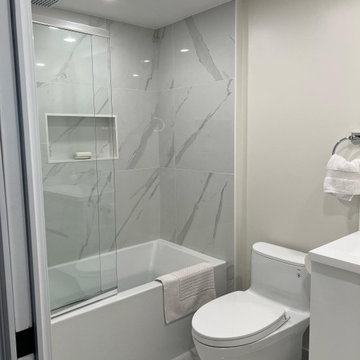
Свежая идея для дизайна: детская ванная комната среднего размера с стеклянными фасадами, белыми фасадами, накладной ванной, унитазом-моноблоком, белой плиткой, керамогранитной плиткой, бежевыми стенами, полом из керамогранита, накладной раковиной, столешницей из искусственного кварца, белым полом, белой столешницей, нишей, тумбой под одну раковину и подвесной тумбой - отличное фото интерьера
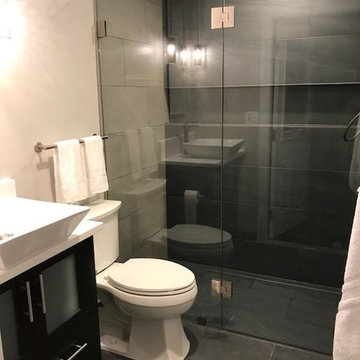
Идея дизайна: маленькая главная ванная комната в стиле модернизм с стеклянными фасадами, темными деревянными фасадами, душем без бортиков, раздельным унитазом, серой плиткой, керамической плиткой, бежевыми стенами, полом из керамической плитки, настольной раковиной, столешницей из искусственного кварца, серым полом, душем с распашными дверями и белой столешницей для на участке и в саду
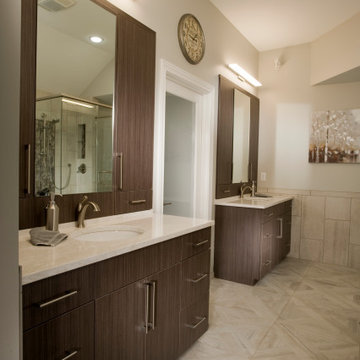
Crystal laminate cabinetry
Источник вдохновения для домашнего уюта: главная ванная комната среднего размера в современном стиле с стеклянными фасадами, коричневыми фасадами, отдельно стоящей ванной, раздельным унитазом, бежевой плиткой, керамогранитной плиткой, бежевыми стенами, полом из керамогранита, врезной раковиной, столешницей из искусственного кварца, бежевым полом, душем с распашными дверями, белой столешницей, нишей, тумбой под две раковины и встроенной тумбой
Источник вдохновения для домашнего уюта: главная ванная комната среднего размера в современном стиле с стеклянными фасадами, коричневыми фасадами, отдельно стоящей ванной, раздельным унитазом, бежевой плиткой, керамогранитной плиткой, бежевыми стенами, полом из керамогранита, врезной раковиной, столешницей из искусственного кварца, бежевым полом, душем с распашными дверями, белой столешницей, нишей, тумбой под две раковины и встроенной тумбой
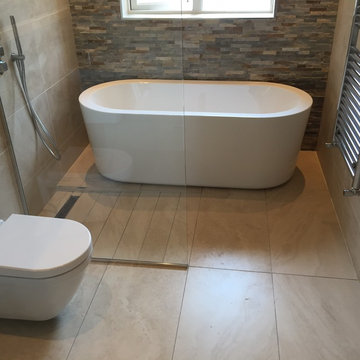
This family bathroom holds atmosphere and warmth created using different textures, ambient and feature lighting. Not only is it beautiful space but also quite functional. The shower hand hose was made long enough for our client to clean the bath area. A glass panel contains the wet-room area and also leaves the length of the room uninterrupted.Thomas Cleary
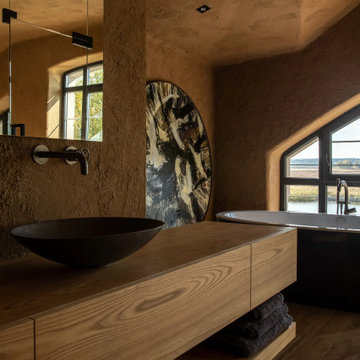
Свежая идея для дизайна: главная ванная комната среднего размера в стиле рустика с стеклянными фасадами, светлыми деревянными фасадами, японской ванной, бежевой плиткой, бежевыми стенами, светлым паркетным полом, монолитной раковиной, столешницей из дерева, бежевым полом, бежевой столешницей, тумбой под две раковины и встроенной тумбой - отличное фото интерьера
Ванная комната с стеклянными фасадами и бежевыми стенами – фото дизайна интерьера
3