Ванная комната с стеклянной столешницей и столешницей из плитки – фото дизайна интерьера
Сортировать:
Бюджет
Сортировать:Популярное за сегодня
81 - 100 из 12 479 фото
1 из 3

Стильный дизайн: большая главная ванная комната в стиле модернизм с черными фасадами, отдельно стоящей ванной, двойным душем, инсталляцией, серой плиткой, керамогранитной плиткой, серыми стенами, полом из галечной плитки, столешницей из плитки, серым полом, душем с раздвижными дверями, белой столешницей, тумбой под две раковины и подвесной тумбой - последний тренд

SDB
Une pièce exiguë recouverte d’un carrelage ancien dans laquelle trônait une baignoire minuscule sans grand intérêt.
Une douche à l’italienne n’était techniquement pas envisageable, nous avons donc opté pour une cabine de douche.
Les WC se sont retrouvés suspendus et le lavabo sans rangement remplacé par un petit mais pratique meuble vasque.
Malgré la taille de la pièce le choix fut fait de partir sur un carrelage gris anthracite avec un détail « griffé » sur le mur de la colonne de douche.
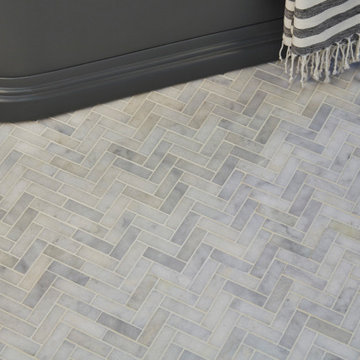
A very affordable, classic white marble with grey veins. It’s available in 10 x 30.5cm tiles as well, so you can create brickwork or herringbone designs for a really stunning floor or wall. Sealing required.

Transformed refurbished dresser turned bathroom vanity. Twin sinks, black hardware, gold/black sconces and multi toned green tile are the backdrop for this signature piece.

На фото: маленькая ванная комната в современном стиле с серыми фасадами, инсталляцией, бежевой плиткой, керамической плиткой, бежевыми стенами, полом из керамогранита, монолитной раковиной, столешницей из плитки, бежевым полом, серой столешницей, подвесной тумбой и плоскими фасадами для на участке и в саду
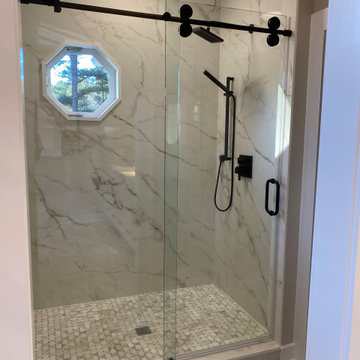
Master Bath in Large Format Porcelain.
Свежая идея для дизайна: большой главный совмещенный санузел с плоскими фасадами, отдельно стоящей ванной, душем в нише, раздельным унитазом, бежевыми стенами, полом из керамогранита, врезной раковиной, столешницей из плитки, душем с раздвижными дверями, тумбой под две раковины и встроенной тумбой - отличное фото интерьера
Свежая идея для дизайна: большой главный совмещенный санузел с плоскими фасадами, отдельно стоящей ванной, душем в нише, раздельным унитазом, бежевыми стенами, полом из керамогранита, врезной раковиной, столешницей из плитки, душем с раздвижными дверями, тумбой под две раковины и встроенной тумбой - отличное фото интерьера
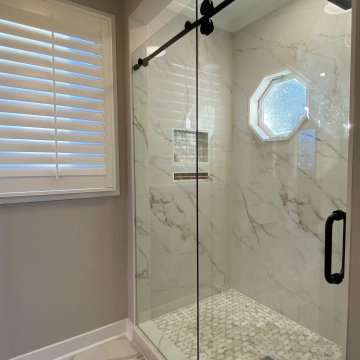
Large format porcelain master bathroom remodel
Идея дизайна: большой главный совмещенный санузел с плоскими фасадами, белыми фасадами, отдельно стоящей ванной, душем в нише, раздельным унитазом, керамогранитной плиткой, бежевыми стенами, полом из керамогранита, врезной раковиной, столешницей из плитки, душем с раздвижными дверями, тумбой под две раковины и встроенной тумбой
Идея дизайна: большой главный совмещенный санузел с плоскими фасадами, белыми фасадами, отдельно стоящей ванной, душем в нише, раздельным унитазом, керамогранитной плиткой, бежевыми стенами, полом из керамогранита, врезной раковиной, столешницей из плитки, душем с раздвижными дверями, тумбой под две раковины и встроенной тумбой

«Le Bellini» Rénovation et décoration d’un appartement de 44 m2 destiné à la location de tourisme à Strasbourg (67)
Стильный дизайн: ванная комната среднего размера со стиральной машиной в стиле фьюжн с белыми фасадами, душем в нише, белой плиткой, белыми стенами, полом из керамической плитки, душевой кабиной, раковиной с несколькими смесителями, стеклянной столешницей, разноцветным полом, открытым душем и тумбой под одну раковину - последний тренд
Стильный дизайн: ванная комната среднего размера со стиральной машиной в стиле фьюжн с белыми фасадами, душем в нише, белой плиткой, белыми стенами, полом из керамической плитки, душевой кабиной, раковиной с несколькими смесителями, стеклянной столешницей, разноцветным полом, открытым душем и тумбой под одну раковину - последний тренд

Источник вдохновения для домашнего уюта: серо-белая ванная комната среднего размера в современном стиле с серыми фасадами, открытым душем, серой плиткой, цементной плиткой, серыми стенами, полом из известняка, душевой кабиной, настольной раковиной, столешницей из плитки, серым полом, открытым душем, серой столешницей, тумбой под одну раковину и встроенной тумбой

Пример оригинального дизайна: маленькая ванная комната в стиле модернизм с стеклянными фасадами, открытым душем, инсталляцией, серой плиткой, керамогранитной плиткой, серыми стенами, полом из керамогранита, душевой кабиной, накладной раковиной, столешницей из плитки, серым полом, открытым душем, серой столешницей, тумбой под одну раковину и встроенной тумбой для на участке и в саду
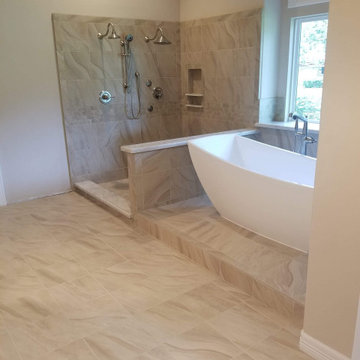
A beautiful traditional style in old katy . Two weeks of hard work in this porcelain piece of art .
Источник вдохновения для домашнего уюта: главная ванная комната среднего размера в классическом стиле с коричневой плиткой, керамогранитной плиткой и столешницей из плитки
Источник вдохновения для домашнего уюта: главная ванная комната среднего размера в классическом стиле с коричневой плиткой, керамогранитной плиткой и столешницей из плитки

This existing three storey Victorian Villa was completely redesigned, altering the layout on every floor and adding a new basement under the house to provide a fourth floor.
After under-pinning and constructing the new basement level, a new cinema room, wine room, and cloakroom was created, extending the existing staircase so that a central stairwell now extended over the four floors.
On the ground floor, we refurbished the existing parquet flooring and created a ‘Club Lounge’ in one of the front bay window rooms for our clients to entertain and use for evenings and parties, a new family living room linked to the large kitchen/dining area. The original cloakroom was directly off the large entrance hall under the stairs which the client disliked, so this was moved to the basement when the staircase was extended to provide the access to the new basement.
First floor was completely redesigned and changed, moving the master bedroom from one side of the house to the other, creating a new master suite with large bathroom and bay-windowed dressing room. A new lobby area was created which lead to the two children’s rooms with a feature light as this was a prominent view point from the large landing area on this floor, and finally a study room.
On the second floor the existing bedroom was remodelled and a new ensuite wet-room was created in an adjoining attic space once the structural alterations to forming a new floor and subsequent roof alterations were carried out.
A comprehensive FF&E package of loose furniture and custom designed built in furniture was installed, along with an AV system for the new cinema room and music integration for the Club Lounge and remaining floors also.

Complete kitchen and guest bathroom remodel with IKEA cabinetry, custom VG Fir doors, quartz countertop, ceramic tile backsplash, and grouted LVT tile flooring
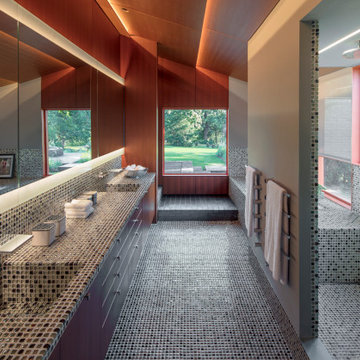
Пример оригинального дизайна: главная ванная комната в современном стиле с плоскими фасадами, темными деревянными фасадами, серой плиткой, плиткой мозаикой, серыми стенами, полом из мозаичной плитки, монолитной раковиной, столешницей из плитки, серым полом и серой столешницей

Идея дизайна: главная ванная комната среднего размера в стиле модернизм с фасадами в стиле шейкер, двойным душем, унитазом-моноблоком, белой плиткой, каменной плиткой, белыми стенами, консольной раковиной, столешницей из плитки, черным полом, шторкой для ванной, белой столешницей, фартуком, подвесной тумбой и сводчатым потолком

Photo Credit:
Aimée Mazzenga
Идея дизайна: ванная комната среднего размера в стиле модернизм с фасадами с декоративным кантом, белыми фасадами, отдельно стоящей ванной, душевой комнатой, разноцветной плиткой, плиткой мозаикой, белыми стенами, светлым паркетным полом, накладной раковиной, столешницей из плитки, разноцветным полом, душем с распашными дверями и белой столешницей
Идея дизайна: ванная комната среднего размера в стиле модернизм с фасадами с декоративным кантом, белыми фасадами, отдельно стоящей ванной, душевой комнатой, разноцветной плиткой, плиткой мозаикой, белыми стенами, светлым паркетным полом, накладной раковиной, столешницей из плитки, разноцветным полом, душем с распашными дверями и белой столешницей

Kitchen and Dining Extension and Loft Conversion in Mayfield Avenue N12 North Finchley. Modern kitchen extension with dining area and additional Loft conversion overlooking the area. The extra space give a modern look with integrated LED lighting

Paint by Sherwin Williams
Flooring & Tile by Macadam Floor and Design
Tile Floor by Surface Art : Tile Product : Horizon in Silver
Tile Countertops by Surface Art Inc. : Tile Product : A La Mode in Honed Buff
Tub/Shower Tile by Emser Tile : Tile Product : Cassero in White
Cabinetry by Northwood Cabinets
Sinks by Decolav
Facets & Shower-heads by Delta Faucet
Lighting by Destination Lighting
Plumbing Fixtures by Kohler
Doors by Western Pacific Building Materials
Door Hardware by Kwikset
Windows by Milgard Window + Door Window Product : Style Line Series Supplied by TroyCo

This award winning small master bathroom has porcelain tiles with a warm Carrara look that creates a light, airy look. Stainless steel tiles create a horizontal rhythm and match the brushed nickle hardware. River rock on the shower floor massage feet while providing a nonskid surface. The custom vanity offers maximum storage space; the recessed medicine cabinet has an interior light that automatically turns on as well as an outlet shelf for charging shavers and toothbrushes.
Photography Lauren Hagerstrom

Custom built vanity
Свежая идея для дизайна: главная ванная комната среднего размера в современном стиле с фасадами островного типа, белыми фасадами, угловым душем, раздельным унитазом, белой плиткой, керамической плиткой, синими стенами, мраморным полом, врезной раковиной, столешницей из плитки, серым полом, душем с распашными дверями и черной столешницей - отличное фото интерьера
Свежая идея для дизайна: главная ванная комната среднего размера в современном стиле с фасадами островного типа, белыми фасадами, угловым душем, раздельным унитазом, белой плиткой, керамической плиткой, синими стенами, мраморным полом, врезной раковиной, столешницей из плитки, серым полом, душем с распашными дверями и черной столешницей - отличное фото интерьера
Ванная комната с стеклянной столешницей и столешницей из плитки – фото дизайна интерьера
5