Ванная комната с стеклянной столешницей и серым полом – фото дизайна интерьера
Сортировать:
Бюджет
Сортировать:Популярное за сегодня
21 - 40 из 558 фото
1 из 3
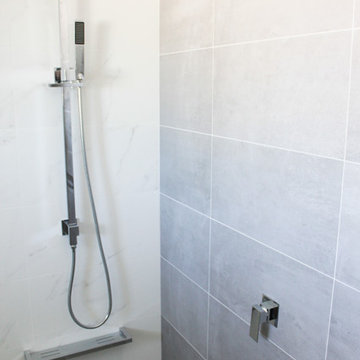
Tile Insert Drain
Industrial Bathrooms
On the Ball bathrooms
Bathroom Renovations Perth
Walk In Shower - Hobless Shower
Wall Mixer
Shower Combo
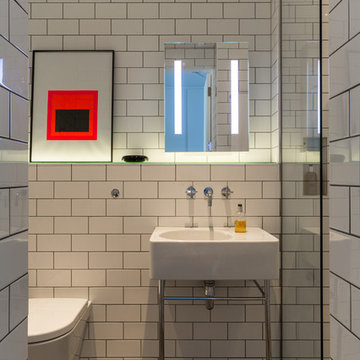
Photo Credit - Andrew Beasley
Пример оригинального дизайна: маленькая ванная комната в стиле модернизм с душевой кабиной, открытым душем, унитазом-моноблоком, белой плиткой, бетонным полом, консольной раковиной, стеклянной столешницей, серым полом, открытым душем и плиткой кабанчик для на участке и в саду
Пример оригинального дизайна: маленькая ванная комната в стиле модернизм с душевой кабиной, открытым душем, унитазом-моноблоком, белой плиткой, бетонным полом, консольной раковиной, стеклянной столешницей, серым полом, открытым душем и плиткой кабанчик для на участке и в саду
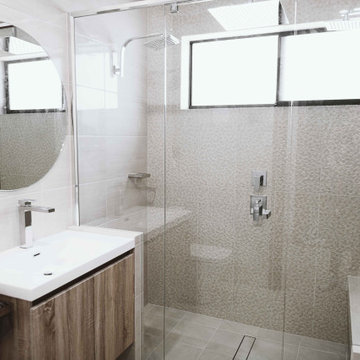
The round mirror breaks up the squared features of the bathroom.
На фото: большая главная ванная комната в стиле модернизм с плоскими фасадами, светлыми деревянными фасадами, двойным душем, раздельным унитазом, бежевой плиткой, керамической плиткой, бежевыми стенами, полом из цементной плитки, монолитной раковиной, стеклянной столешницей, серым полом, душем с распашными дверями, белой столешницей, сиденьем для душа, тумбой под одну раковину, подвесной тумбой и многоуровневым потолком
На фото: большая главная ванная комната в стиле модернизм с плоскими фасадами, светлыми деревянными фасадами, двойным душем, раздельным унитазом, бежевой плиткой, керамической плиткой, бежевыми стенами, полом из цементной плитки, монолитной раковиной, стеклянной столешницей, серым полом, душем с распашными дверями, белой столешницей, сиденьем для душа, тумбой под одну раковину, подвесной тумбой и многоуровневым потолком
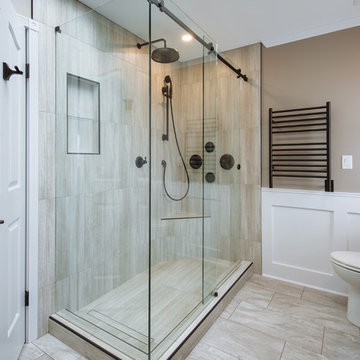
The look and feel of this shower says enjoy me, come on in and let me relax you. Powder coating the tile trim edges and sliding glass rail system was a brilliant idea to keep all the finishes consistent. Revival Arts Photography
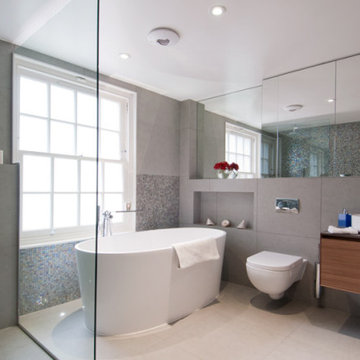
Family Bathroom in Mayfair town house with wide composite surface basin, wall mounted Citterio taps, wall-hung WC, Recessed mirrored cabinets, mirror, fixed panel walk-in shower and wetroom shower floor, free-standing composite bath and Hansgrohe Massaud bath tap, iridescent glass mosaic, alcoves, shower ledge and porcelain tiles.
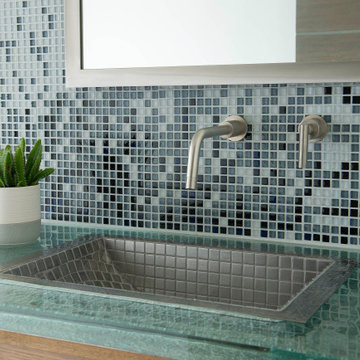
На фото: совмещенный санузел среднего размера в современном стиле с плоскими фасадами, фасадами цвета дерева среднего тона, унитазом-моноблоком, серой плиткой, стеклянной плиткой, белыми стенами, полом из керамогранита, душевой кабиной, накладной раковиной, стеклянной столешницей, серым полом, зеленой столешницей, тумбой под одну раковину и подвесной тумбой с

For a young family of four in Oakland’s Redwood Heights neighborhood we remodeled and enlarged one bathroom and created a second bathroom at the rear of the existing garage. This family of four was outgrowing their home but loved their neighborhood. They needed a larger bathroom and also needed a second bath on a different level to accommodate the fact that the mother gets ready for work hours before the others usually get out of bed. For the hard-working Mom, we created a new bathroom in the garage level, with luxurious finishes and fixtures to reward her for being the primary bread-winner in the family. Based on a circle/bubble theme we created a feature wall of circular tiles from Porcelanosa on the back wall of the shower and a used a round Electric Mirror at the vanity. Other luxury features of the downstairs bath include a Fanini MilanoSlim shower system, floating lacquer vanity and custom built in cabinets. For the upstairs bathroom, we enlarged the room by borrowing space from the adjacent closets. Features include a rectangular Electric Mirror, custom vanity and cabinets, wall-hung Duravit toilet and glass finger tiles.
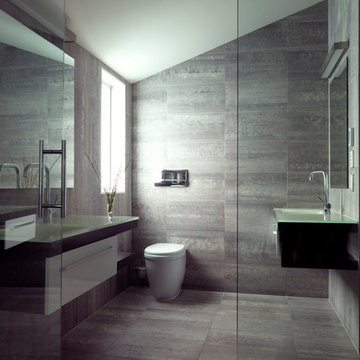
Debbie Cutfield of Photospace Art
Стильный дизайн: большая главная ванная комната в современном стиле с накладной ванной, двойным душем, унитазом-моноблоком, серой плиткой, серыми стенами, полом из керамогранита, врезной раковиной, стеклянной столешницей, серым полом и открытым душем - последний тренд
Стильный дизайн: большая главная ванная комната в современном стиле с накладной ванной, двойным душем, унитазом-моноблоком, серой плиткой, серыми стенами, полом из керамогранита, врезной раковиной, стеклянной столешницей, серым полом и открытым душем - последний тренд
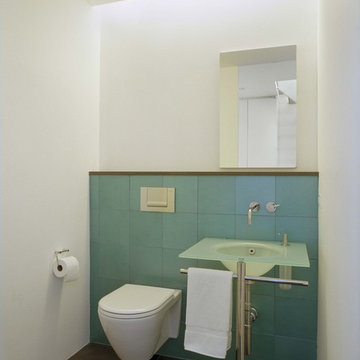
Chic Powder Toom - This Powder room is a simple and chic space. With a wall hung toilet, a pedestal sink, cove lighting and glass blue tile, this powder is a pleasant refreshment.
photography by : Bilyana Dimitrova
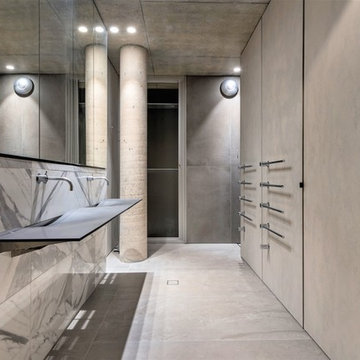
Идея дизайна: главная ванная комната в стиле лофт с серой плиткой, белой плиткой, серыми стенами, бетонным полом, подвесной раковиной, серым полом, стеклянными фасадами, плиткой из травертина и стеклянной столешницей
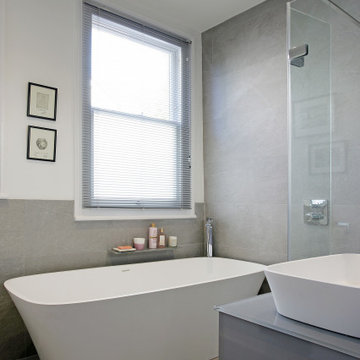
Large 300 x 600mm grey ceramic tiles were laid horizontally to visually increase the width of the bathroom. We combined BC Design's Vive solid surface and rimless freestanding bath and basin to provide a minimalist look.
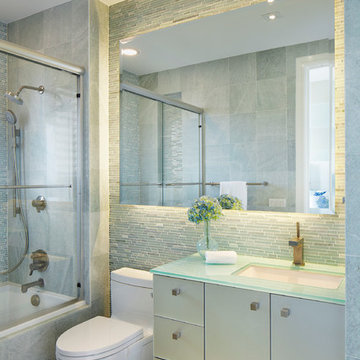
Идея дизайна: ванная комната среднего размера в современном стиле с плоскими фасадами, бежевыми фасадами, ванной в нише, душем над ванной, унитазом-моноблоком, серой плиткой, мраморной плиткой, душевой кабиной, врезной раковиной, стеклянной столешницей, серым полом, душем с раздвижными дверями и зеленой столешницей

This complete home remodel was complete by taking the early 1990's home and bringing it into the new century with opening up interior walls between the kitchen, dining, and living space, remodeling the living room/fireplace kitchen, guest bathroom, creating a new master bedroom/bathroom floor plan, and creating an outdoor space for any sized party!
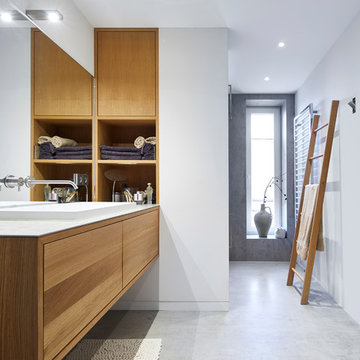
Источник вдохновения для домашнего уюта: большая главная ванная комната в современном стиле с плоскими фасадами, фасадами цвета дерева среднего тона, белыми стенами, бетонным полом, настольной раковиной, серым полом, белой плиткой, зеркальной плиткой, стеклянной столешницей, серой столешницей, душем без бортиков и открытым душем

Свежая идея для дизайна: ванная комната среднего размера в современном стиле с фасадами цвета дерева среднего тона, серой плиткой, полом из керамической плитки, стеклянной столешницей, серой столешницей, нишей, плоскими фасадами, душем в нише, белыми стенами, душевой кабиной, врезной раковиной, серым полом, душем с распашными дверями, тумбой под одну раковину и напольной тумбой - отличное фото интерьера

Bathroom detail
Свежая идея для дизайна: большая ванная комната в современном стиле с коричневыми фасадами, бежевой плиткой, душем с распашными дверями, полновстраиваемой ванной, угловым душем, белыми стенами, серым полом, унитазом-моноблоком, галечной плиткой, полом из керамической плитки, врезной раковиной, стеклянной столешницей, бежевой столешницей и плоскими фасадами - отличное фото интерьера
Свежая идея для дизайна: большая ванная комната в современном стиле с коричневыми фасадами, бежевой плиткой, душем с распашными дверями, полновстраиваемой ванной, угловым душем, белыми стенами, серым полом, унитазом-моноблоком, галечной плиткой, полом из керамической плитки, врезной раковиной, стеклянной столешницей, бежевой столешницей и плоскими фасадами - отличное фото интерьера
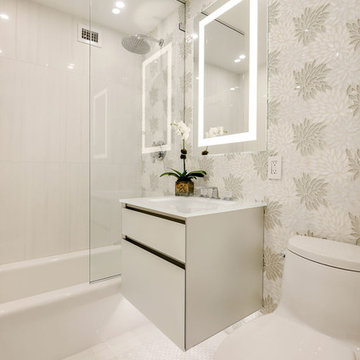
Elizabeth Dooley
Идея дизайна: маленькая ванная комната в стиле неоклассика (современная классика) с стеклянными фасадами, серыми фасадами, ванной в нише, душем над ванной, унитазом-моноблоком, серой плиткой, керамической плиткой, серыми стенами, полом из керамической плитки, монолитной раковиной, стеклянной столешницей, серым полом, душем с распашными дверями и белой столешницей для на участке и в саду
Идея дизайна: маленькая ванная комната в стиле неоклассика (современная классика) с стеклянными фасадами, серыми фасадами, ванной в нише, душем над ванной, унитазом-моноблоком, серой плиткой, керамической плиткой, серыми стенами, полом из керамической плитки, монолитной раковиной, стеклянной столешницей, серым полом, душем с распашными дверями и белой столешницей для на участке и в саду
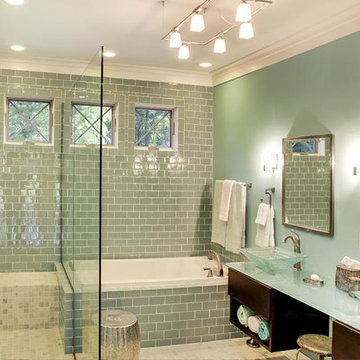
Свежая идея для дизайна: большая главная ванная комната в стиле неоклассика (современная классика) с плоскими фасадами, темными деревянными фасадами, накладной ванной, угловым душем, серой плиткой, плиткой кабанчик, серыми стенами, настольной раковиной, стеклянной столешницей, серым полом, открытым душем и синей столешницей - отличное фото интерьера
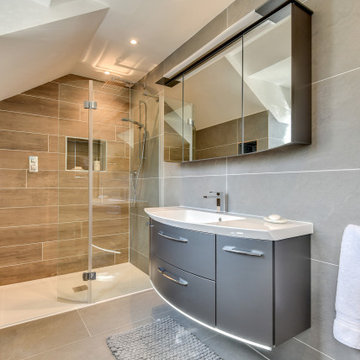
Grey Bathroom in Storrington, West Sussex
Contemporary grey furniture and tiling combine with natural wood accents for this sizeable en-suite in Storrington.
The Brief
This Storrington client had a plan to remove a dividing wall between a family bathroom and an existing en-suite to make a sizeable and luxurious new en-suite.
The design idea for the resulting en-suite space was to include a walk-in shower and separate bathing area, with a layout to make the most of natural light. A modern grey theme was preferred with a softening accent colour.
Design Elements
Removing the dividing wall created a long space with plenty of layout options.
After contemplating multiple designs, it was decided the bathing and showering areas should be at opposite ends of the room to create separation within the space.
To create the modern, high-impact theme required, large format grey tiles have been utilised in harmony with a wood-effect accent tile, which feature at opposite ends of the en-suite.
The furniture has been chosen to compliment the modern theme, with a curved Pelipal Cassca unit opted for in a Steel Grey Metallic finish. A matching three-door mirrored unit has provides extra storage for this client, plus it is also equipped with useful LED downlighting.
Special Inclusions
Plenty of additional storage has been made available through the use of built-in niches. These are useful for showering and bathing essentials, as well as a nice place to store decorative items. These niches have been equipped with small downlights to create an alluring ambience.
A spacious walk-in shower has been opted for, which is equipped with a chrome enclosure from British supplier Crosswater. The enclosure combines well with chrome brassware has been used elsewhere in the room from suppliers Saneux and Vado.
Project Highlight
The bathing area of this en-suite is a soothing focal point of this renovation.
It has been placed centrally to the feature wall, in which a built-in niche has been included with discrete downlights. Green accents, natural decorative items, and chrome brassware combines really well at this end of the room.
The End Result
The end result is a completely transformed en-suite bathroom, unrecognisable from the two separate rooms that existed here before. A modern theme is consistent throughout the design, which makes use of natural highlights and inventive storage areas.
Discover how our expert designers can transform your own bathroom with a free design appointment and quotation. Arrange a free appointment in showroom or online.

Clean lined modern bathroom with slipper bath and pops of pink
Идея дизайна: детская ванная комната среднего размера в стиле фьюжн с плоскими фасадами, отдельно стоящей ванной, открытым душем, инсталляцией, серой плиткой, керамической плиткой, серыми стенами, полом из керамической плитки, консольной раковиной, стеклянной столешницей, серым полом, открытым душем, белой столешницей, тумбой под одну раковину и напольной тумбой
Идея дизайна: детская ванная комната среднего размера в стиле фьюжн с плоскими фасадами, отдельно стоящей ванной, открытым душем, инсталляцией, серой плиткой, керамической плиткой, серыми стенами, полом из керамической плитки, консольной раковиной, стеклянной столешницей, серым полом, открытым душем, белой столешницей, тумбой под одну раковину и напольной тумбой
Ванная комната с стеклянной столешницей и серым полом – фото дизайна интерьера
2