Ванная комната с стеклянной плиткой и столешницей из ламината – фото дизайна интерьера
Сортировать:
Бюджет
Сортировать:Популярное за сегодня
141 - 160 из 184 фото
1 из 3
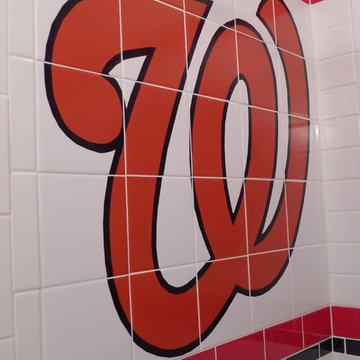
Sherry Moeller
Пример оригинального дизайна: маленькая главная ванная комната в стиле фьюжн с открытыми фасадами, белыми фасадами, столешницей из ламината, душем в нише, зеленой плиткой, стеклянной плиткой, разноцветными стенами и полом из мозаичной плитки для на участке и в саду
Пример оригинального дизайна: маленькая главная ванная комната в стиле фьюжн с открытыми фасадами, белыми фасадами, столешницей из ламината, душем в нише, зеленой плиткой, стеклянной плиткой, разноцветными стенами и полом из мозаичной плитки для на участке и в саду
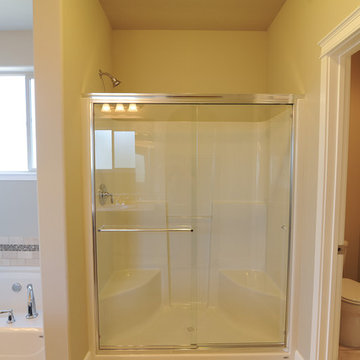
На фото: главная ванная комната в стиле кантри с накладной раковиной, фасадами в стиле шейкер, темными деревянными фасадами, столешницей из ламината, накладной ванной, душем в нише, бежевой плиткой, стеклянной плиткой, бежевыми стенами и полом из линолеума с
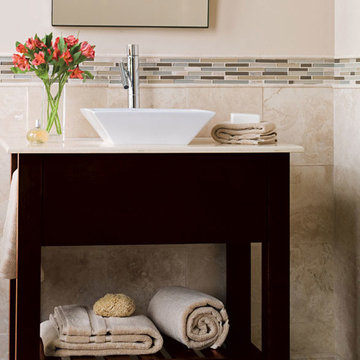
Furniture Style Vanity
Пример оригинального дизайна: ванная комната в стиле кантри с коричневыми фасадами, стеклянной плиткой, бежевыми стенами, душевой кабиной, настольной раковиной, столешницей из ламината и фасадами островного типа
Пример оригинального дизайна: ванная комната в стиле кантри с коричневыми фасадами, стеклянной плиткой, бежевыми стенами, душевой кабиной, настольной раковиной, столешницей из ламината и фасадами островного типа
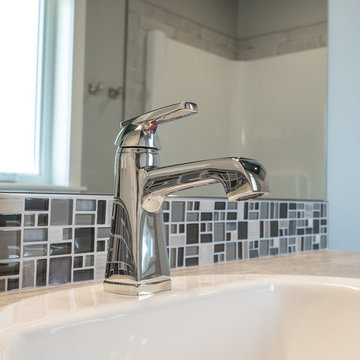
Home Builder Havana Homes
Пример оригинального дизайна: главная ванная комната среднего размера в морском стиле с фасадами с утопленной филенкой, белыми фасадами, накладной ванной, душем над ванной, раздельным унитазом, черно-белой плиткой, стеклянной плиткой, синими стенами, полом из винила, накладной раковиной, столешницей из ламината, разноцветным полом и шторкой для ванной
Пример оригинального дизайна: главная ванная комната среднего размера в морском стиле с фасадами с утопленной филенкой, белыми фасадами, накладной ванной, душем над ванной, раздельным унитазом, черно-белой плиткой, стеклянной плиткой, синими стенами, полом из винила, накладной раковиной, столешницей из ламината, разноцветным полом и шторкой для ванной
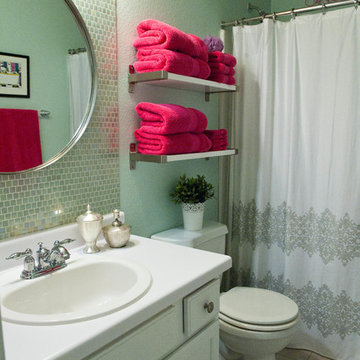
Suzi Q. Varin / Q Weddings
Источник вдохновения для домашнего уюта: маленькая детская ванная комната в стиле модернизм с накладной раковиной, фасадами с утопленной филенкой, белыми фасадами, столешницей из ламината, ванной в нише, душем над ванной, раздельным унитазом, синей плиткой, стеклянной плиткой, полом из керамической плитки и зелеными стенами для на участке и в саду
Источник вдохновения для домашнего уюта: маленькая детская ванная комната в стиле модернизм с накладной раковиной, фасадами с утопленной филенкой, белыми фасадами, столешницей из ламината, ванной в нише, душем над ванной, раздельным унитазом, синей плиткой, стеклянной плиткой, полом из керамической плитки и зелеными стенами для на участке и в саду
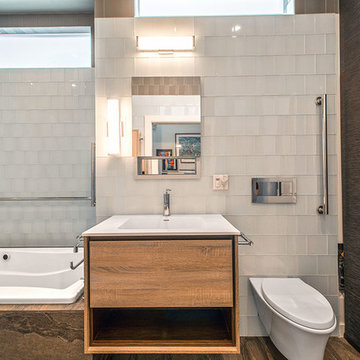
Стильный дизайн: маленькая главная ванная комната в стиле модернизм с фасадами островного типа, светлыми деревянными фасадами, накладной ванной, инсталляцией, белой плиткой, стеклянной плиткой, белыми стенами, полом из керамической плитки, монолитной раковиной и столешницей из ламината для на участке и в саду - последний тренд
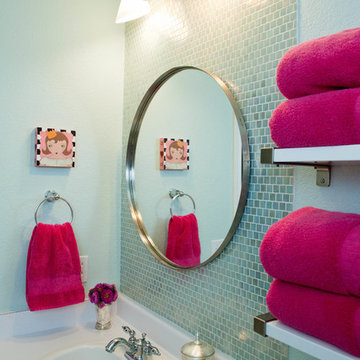
Suzi Q. Varin / Q Weddings
Источник вдохновения для домашнего уюта: маленькая детская ванная комната в стиле модернизм с накладной раковиной, фасадами с утопленной филенкой, белыми фасадами, столешницей из ламината, ванной в нише, душем над ванной, раздельным унитазом, синей плиткой, стеклянной плиткой, синими стенами и полом из керамической плитки для на участке и в саду
Источник вдохновения для домашнего уюта: маленькая детская ванная комната в стиле модернизм с накладной раковиной, фасадами с утопленной филенкой, белыми фасадами, столешницей из ламината, ванной в нише, душем над ванной, раздельным унитазом, синей плиткой, стеклянной плиткой, синими стенами и полом из керамической плитки для на участке и в саду
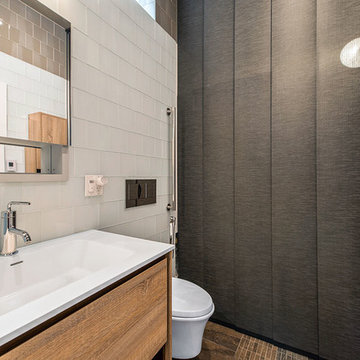
Источник вдохновения для домашнего уюта: маленькая главная ванная комната в стиле модернизм с фасадами островного типа, светлыми деревянными фасадами, накладной ванной, инсталляцией, белой плиткой, стеклянной плиткой, белыми стенами, полом из керамической плитки, монолитной раковиной и столешницей из ламината для на участке и в саду
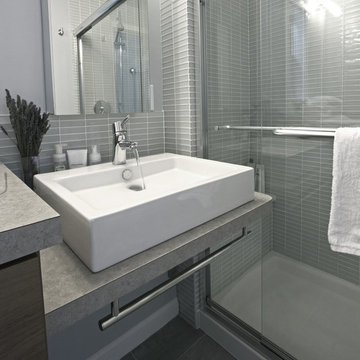
Several areas of the bath were designed with accessibility in mind. This stylish floating vessel sink allows for easy wheelchair access, while towel and grab bars rest within convenient reach of both the sink and shower stall.
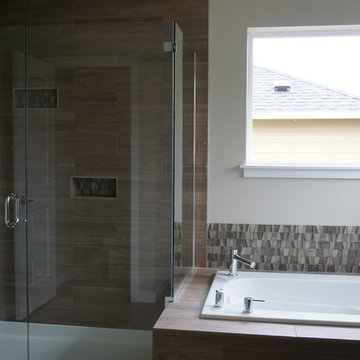
Bathrooms - SEA PAC Homes, Premiere Home Builder, Snohomish County, Washington http://seapachomes.com/available-homes.php
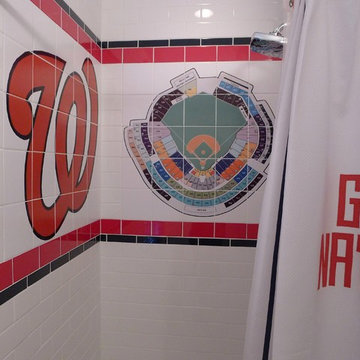
Sherry Moeller
На фото: маленькая главная ванная комната в стиле фьюжн с открытыми фасадами, белыми фасадами, столешницей из ламината, душем в нише, зеленой плиткой, стеклянной плиткой, разноцветными стенами и полом из мозаичной плитки для на участке и в саду
На фото: маленькая главная ванная комната в стиле фьюжн с открытыми фасадами, белыми фасадами, столешницей из ламината, душем в нише, зеленой плиткой, стеклянной плиткой, разноцветными стенами и полом из мозаичной плитки для на участке и в саду
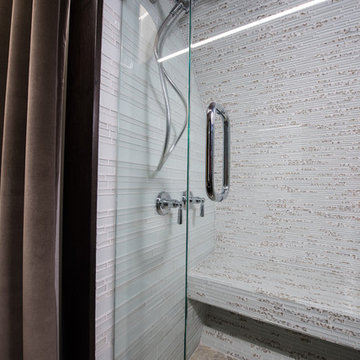
Rounded wall? address it with style by using thinly cut mosaic tiles laid horizontally. Making a great design impact we choose to emphasize the back wall with Aquastone's Glass AS01 Mini Brick. Allowing the back curved wall to be centerstage we used SF MG01 Cultural Brick Gloss and Frost on the side walls, and SF Venetian Ivory flat pebble stone on the shower floor. Allowing for the most open feel possible we chose a frameless glass shower door with chrome handles and chrome shower fixtures, this shower is fit for any luxury spa-like bathroom whether it be 20 floors up in a downtown high-rise or 20' underground in a Bunker! to the left, a grey/brown velvet curtain adds privacy to the toilet room.
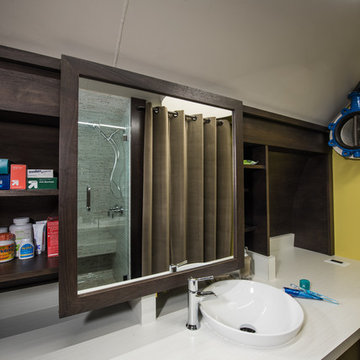
Designing an Underground Shelter comprised of 2, 25' tubes... 8' wide... is like designing a tiny submarine! A Huge challenge in the project was to create a luxury bathroom out of a space that was originally intended to provide shelter for a few guys who had no need for modern comforts... much less luxury! Guys who would be happy to have "a Head" ... not exactly what a mother wants for herself and her preteen children! With space at a premium, Rebecca and team pulled out all the stops to create a minimalist modern bathroom with spa-like shower you can actually stand up in as well as a private toilet room and this custom built vanity with sliding cabinet doors below and a sliding mirror concealing the medicine cabinet. A white porcelain vessel sink and a chrome deck mounted waterfall faucet sits atop laminated countertops featuring a subtle striation of white on white which completes this modern Bathroom. Mission Accomplished!
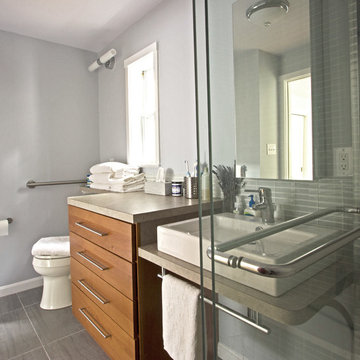
This 4-drawer alder base cabinet (which matches the home’s kitchen cabinetry) provides generous storage. Its laminate banjo counter extends over the toilet, providing extra counter space. The toilet location was kept where it was in the original hall bath -- only turning it 90 degrees – this saved plumbing costs. A grab bar on the left improves safety.
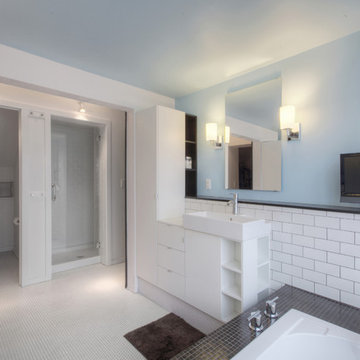
Master Bathroom added to original attic space provides his/her vanity with ample storage, jetted tub, shower + toilet alcoves - Interior Architecture: HAUS | Architecture - Construction Management: WERK | Build - Photography: HAUS | Architecture

photo by Ronda Batchelor
Glass and stone tile back splash
Идея дизайна: ванная комната среднего размера в стиле лофт с фасадами с утопленной филенкой, синими фасадами, ванной в нише, душем над ванной, раздельным унитазом, белой плиткой, стеклянной плиткой, серыми стенами, полом из линолеума, накладной раковиной и столешницей из ламината
Идея дизайна: ванная комната среднего размера в стиле лофт с фасадами с утопленной филенкой, синими фасадами, ванной в нише, душем над ванной, раздельным унитазом, белой плиткой, стеклянной плиткой, серыми стенами, полом из линолеума, накладной раковиной и столешницей из ламината
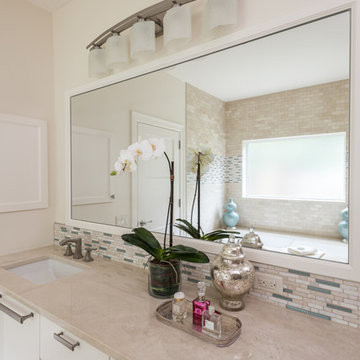
Идея дизайна: большая главная ванная комната в морском стиле с плоскими фасадами, белыми фасадами, накладной ванной, угловым душем, раздельным унитазом, бежевой плиткой, стеклянной плиткой, бежевыми стенами, полом из цементной плитки, накладной раковиной, столешницей из ламината и бежевым полом
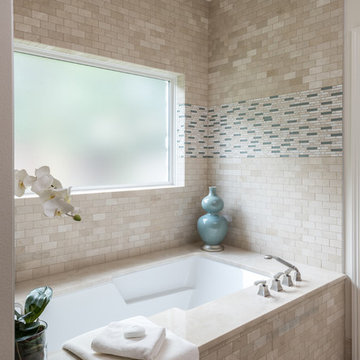
Свежая идея для дизайна: большая главная ванная комната в морском стиле с плоскими фасадами, белыми фасадами, накладной ванной, угловым душем, раздельным унитазом, бежевой плиткой, стеклянной плиткой, бежевыми стенами, полом из цементной плитки, накладной раковиной, столешницей из ламината и бежевым полом - отличное фото интерьера
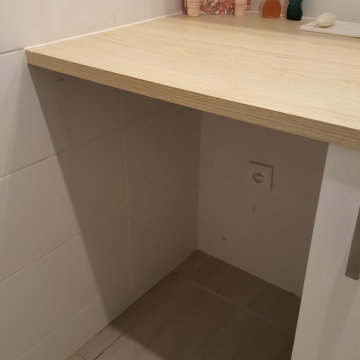
Dans le cadre d'une division d'un pavillon en 4 appartements destinés à la location, j'ai été amené à réaliser plusieurs projets d'aménagements. Dans ce premier appartement, vous découvrirez ici le projet d'aménagement d'une petite SDB que j'ai réalisé.
Cet appartement étant destiné à la location, les couleurs choisies sont neutres, gris au sol, blanc pour les façades et bois clair en plan de travail afin que tout le monde puisse s'y projeter. Le carrelage murale blanc brillant présente une frise en pâte de verre taupe, vert d'eau, grise et blanche placée à deux hauteurs différentes pour animer ce projet. La contrainte était vraiment l'espace restreint de cette pièce où il fallait tout de même prévoir l'emplacement du futur lave linge des occupants et où des gaines techniques étaient présentes. Pour les camoufler de manière utile, une niche pour les produits de bain/douche a été créé afin de permettre d'optimiser le moindre recoin d'espace!
Lire moins
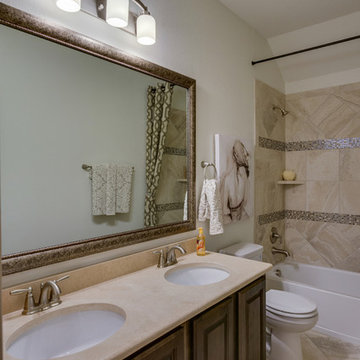
На фото: большая детская ванная комната в классическом стиле с фасадами с выступающей филенкой, темными деревянными фасадами, ванной в нише, душем над ванной, бежевой плиткой, стеклянной плиткой, бежевыми стенами, полом из керамогранита, врезной раковиной и столешницей из ламината
Ванная комната с стеклянной плиткой и столешницей из ламината – фото дизайна интерьера
8