Ванная комната с стеклянной плиткой и столешницей из гранита – фото дизайна интерьера
Сортировать:
Бюджет
Сортировать:Популярное за сегодня
41 - 60 из 2 983 фото
1 из 3

This Modern Multi-Level Home Boasts Master & Guest Suites on The Main Level + Den + Entertainment Room + Exercise Room with 2 Suites Upstairs as Well as Blended Indoor/Outdoor Living with 14ft Tall Coffered Box Beam Ceilings!
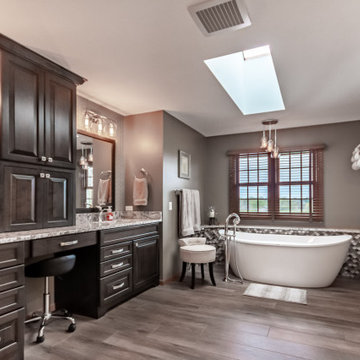
На фото: большой главный совмещенный санузел в классическом стиле с фасадами с выступающей филенкой, коричневыми фасадами, отдельно стоящей ванной, душем в нише, унитазом-моноблоком, коричневой плиткой, стеклянной плиткой, бежевыми стенами, полом из керамогранита, врезной раковиной, столешницей из гранита, коричневым полом, душем с распашными дверями, коричневой столешницей, тумбой под две раковины и встроенной тумбой
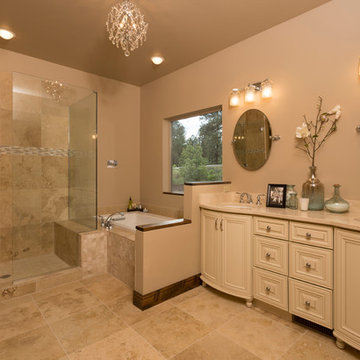
Just because your space is small doesn't mean you have to forgo sophisticated glamour. Add a small crystal chandelier and curves throughout the space to create a inviting and relaxing feel.
Scott D W Smith
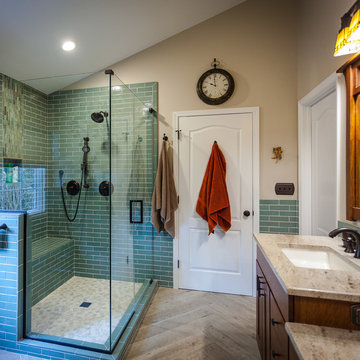
This homeowner had a friend that had a leak and she was afraid if she developed a leak in her plumbing it would ruin her beautifully remodeled kitchen downstairs. So her answer was to replace the plumbing and remodel the bathroom.
She selected quarter sawn oak cabinets and accented them with Colonial white granite. The beautiful temple brick "Perfect Road" tile on the shower walls is highlighted by a vertical jade iridescent strip. The herringbone pattern on the floor just seems to help pull the entire space together. We built a custom storage dresser out of Showplace cabinets to mimic the look of something this homeowner had seen online.
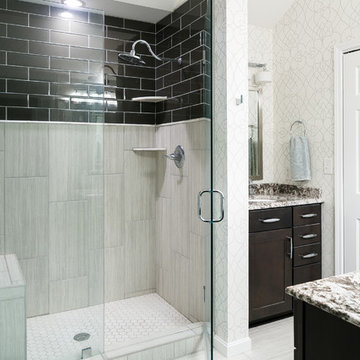
Updated Spec Home: The Bathrooms
The last stop on the main level of this Updated Spec Home are the Bathrooms. Every surface of the Guest Bath and Master Bath was touched- even some renovations in the Master bedroom. All I can say is thank goodness these two love wallpaper – we selected classic patterns for each bath that will stand the test of time!
Guest Bathroom
The Guest Bath also doubles as my mom’s bath. The footprint remained the same but we updated everything. A new vanity was chosen to give her that furniture look while still providing some storage – although there is a linen closet located just outside the bath. We topped it off with a beautiful mirror with great detail and an equally great light fixture. Also, we mixed the finishes in the bath between nickel and champagne, i.e., gold/silver mix. Mixing metals is perfectly acceptable and quite frankly way more interesting the everything matching. Updated Spec Home Bathrooms - Robin's Nest Interiors
Updated Spec Home Bathrooms - Robin's Nest Interiors
We found this amazing wallpaper with its subtle colors and pattern and selected a large square tile to coordinate for the floor. Yes, you can do a large tile in a small bath because it actually makes the space feel larger. For finishing touches, we had this gorgeous shower curtain made. Above the new toilet, we added interesting abstract artwork framed in a large mat so it would not clash with the wallpaper.
Master Bathroom
Originally, the Master Bath had a large garden tub as the focal point and a tiny stand up shower in the corner. We removed the garden tub, moved the shower to this area as the focal point and turned the tiny shower into a much needed linen closet. At this point, I know you are thinking, what about resale with no tub? There is a tub in the Guest Bath so the house will still be appealing to young families or bath lovers alike.
© 2016 RealTourCast | Tim Furlong Jr.
Tile selections came first – my sister fell in love with this gorgeous dark greige glass tile. We used it in the upper half of the shower while keeping the lower half light with this plank tile in a striated pattern. We carried the plank tile onto the floor for a seamless look.
Updated Spec Home Bathrooms - Robin's Nest Interiors
We replaced the two vanities with stock cabinetry that looks custom in a rich wood stain. Also, we found a gorgeous granite remnant for the countertop and finished off the vanity area with oversized mirrors, sleek lighting, and striking hardware.Updated Spec Home Bathrooms - Robin's Nest Interiors
The wallpaper is absolutely perfect for this space – it adds an interesting backdrop without overpowering the room. Her fantastic artwork was able to fit in the niche next to the new toilet. This is one gorgeous bath!
Updated Spec Home Bathrooms - Robin's Nest Interiors
Coming Soon
Spoiler Alert – my mom and sister have decided to update their Basement Family Room and add a small Powder Bath so look for Season 2 of the Updated Spec Home series!
See the rest of this house through these links! Foyer & Great Room, Kitchen & Breakfast Area, Bedrooms, Guest Bedroom.
Photo by Tim Furlong Jr.
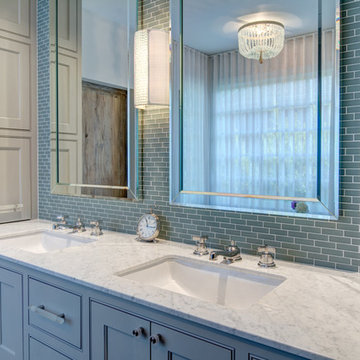
FotoGrafik ARTS 2014
Пример оригинального дизайна: большая главная ванная комната в классическом стиле с врезной раковиной, фасадами с утопленной филенкой, синими фасадами, столешницей из гранита, отдельно стоящей ванной, синей плиткой, стеклянной плиткой, белыми стенами и полом из керамогранита
Пример оригинального дизайна: большая главная ванная комната в классическом стиле с врезной раковиной, фасадами с утопленной филенкой, синими фасадами, столешницей из гранита, отдельно стоящей ванной, синей плиткой, стеклянной плиткой, белыми стенами и полом из керамогранита
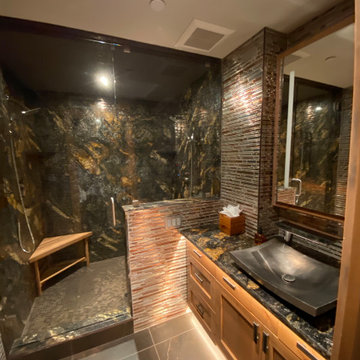
granite
tile
alder
steam shower
Источник вдохновения для домашнего уюта: маленькая главная ванная комната в стиле рустика с фасадами в стиле шейкер, коричневыми фасадами, душем в нише, раздельным унитазом, оранжевой плиткой, стеклянной плиткой, бежевыми стенами, полом из керамогранита, накладной раковиной, столешницей из гранита, коричневым полом, душем с распашными дверями и разноцветной столешницей для на участке и в саду
Источник вдохновения для домашнего уюта: маленькая главная ванная комната в стиле рустика с фасадами в стиле шейкер, коричневыми фасадами, душем в нише, раздельным унитазом, оранжевой плиткой, стеклянной плиткой, бежевыми стенами, полом из керамогранита, накладной раковиной, столешницей из гранита, коричневым полом, душем с распашными дверями и разноцветной столешницей для на участке и в саду
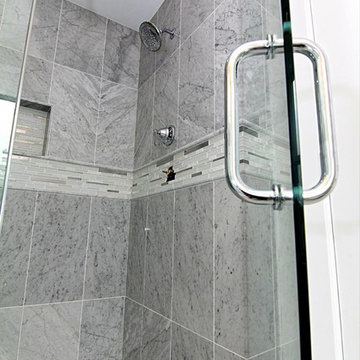
Fantastic tile work in the bathroom
Идея дизайна: детская ванная комната среднего размера с фасадами в стиле шейкер, темными деревянными фасадами, отдельно стоящей ванной, открытым душем, унитазом-моноблоком, белой плиткой, стеклянной плиткой, серыми стенами, полом из керамической плитки, накладной раковиной и столешницей из гранита
Идея дизайна: детская ванная комната среднего размера с фасадами в стиле шейкер, темными деревянными фасадами, отдельно стоящей ванной, открытым душем, унитазом-моноблоком, белой плиткой, стеклянной плиткой, серыми стенами, полом из керамической плитки, накладной раковиной и столешницей из гранита
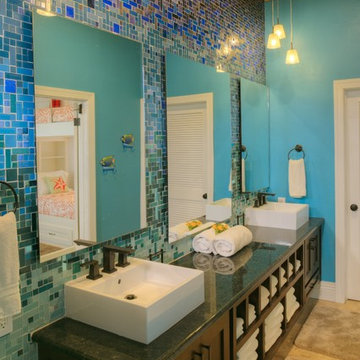
This ocean theme tiled bathroom is the en suite bath for the massive 700 sq. ft. bunk/media/game room at Deja View Villa, a Caribbean vacation rental in St. John USVI. Tile resembling a sandy beach going into the deep blue of Caribbean water was custom hand built one square foot at a time by Susan Jablon Mosaics in New York. Her unique, original mosaics were just what we were looking for to create this dramatic beach theme bathroom! Tongue and groove cypress is used on the ceiling and 96" long floating, mahogany, shaker style cabinets are used to provide lots of storage and counter top space. The led lights behind the mirrors are motion sensored to provide subtle light.
www.dejaviewvilla.com
www.susanjablon.com
Steve Simonsen Photography
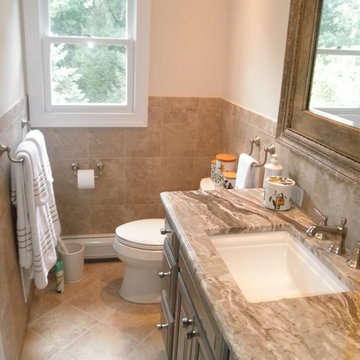
RWC specializes in Bathroom remodels and renovations. Click on this project spotlight of different bathroom floorings and bathroom decors in Medham, NJ to view before & after pictures of the project
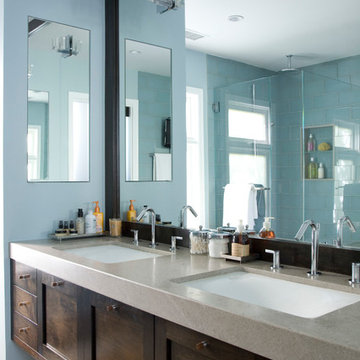
Идея дизайна: большая главная ванная комната в стиле неоклассика (современная классика) с фасадами в стиле шейкер, темными деревянными фасадами, угловым душем, синей плиткой, стеклянной плиткой, синими стенами, полом из травертина, врезной раковиной и столешницей из гранита
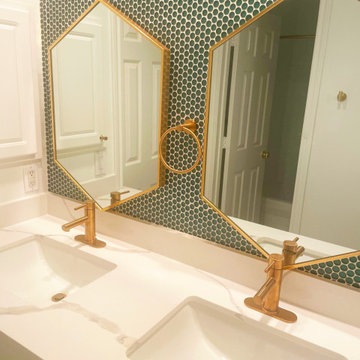
Пример оригинального дизайна: главная ванная комната среднего размера в стиле модернизм с зеленой плиткой, белой столешницей, тумбой под две раковины, белыми фасадами, стеклянной плиткой, белыми стенами, врезной раковиной, столешницей из гранита и встроенной тумбой
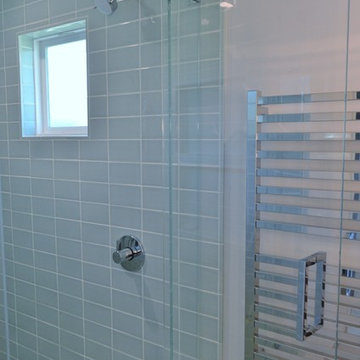
What had been a very cramped, awkward master bathroom layout that barely accommodated one person became a spacious double vanity, double shower and master closet.
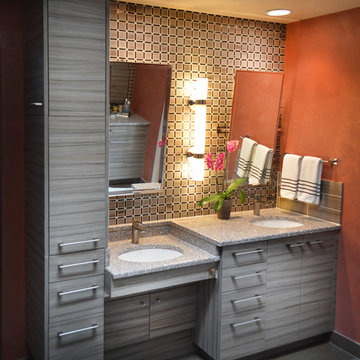
Spencer Earp
Источник вдохновения для домашнего уюта: большая главная ванная комната в стиле модернизм с накладной раковиной, плоскими фасадами, фасадами цвета дерева среднего тона, столешницей из гранита, душем в нише, раздельным унитазом, коричневой плиткой, стеклянной плиткой, оранжевыми стенами и полом из сланца
Источник вдохновения для домашнего уюта: большая главная ванная комната в стиле модернизм с накладной раковиной, плоскими фасадами, фасадами цвета дерева среднего тона, столешницей из гранита, душем в нише, раздельным унитазом, коричневой плиткой, стеклянной плиткой, оранжевыми стенами и полом из сланца
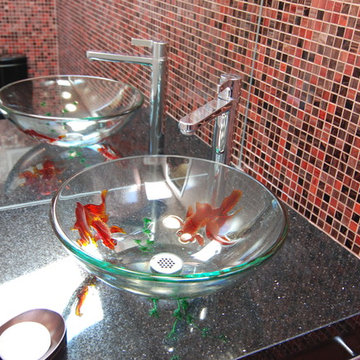
Bill Raver
Стильный дизайн: маленькая ванная комната в восточном стиле с подвесной раковиной, плоскими фасадами, темными деревянными фасадами, столешницей из гранита, раздельным унитазом, разноцветной плиткой, стеклянной плиткой, разноцветными стенами и паркетным полом среднего тона для на участке и в саду - последний тренд
Стильный дизайн: маленькая ванная комната в восточном стиле с подвесной раковиной, плоскими фасадами, темными деревянными фасадами, столешницей из гранита, раздельным унитазом, разноцветной плиткой, стеклянной плиткой, разноцветными стенами и паркетным полом среднего тона для на участке и в саду - последний тренд
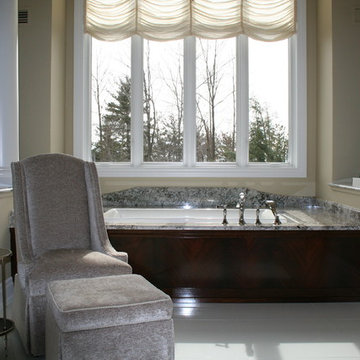
Источник вдохновения для домашнего уюта: огромная главная ванная комната в стиле неоклассика (современная классика) с фасадами островного типа, серыми фасадами, накладной ванной, белой плиткой, стеклянной плиткой, столешницей из гранита, бежевыми стенами и серым полом
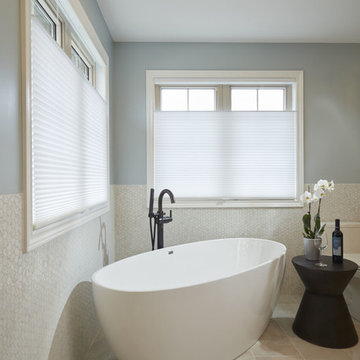
This client wanted a relaxing bathroom that brought the ocean to Waterloo, Ontario. The wavy tile in the shower, and the glass teardrop accents in the niche and behind both his & her vanities showcase the movement and sheen of the water, and the soft blue and grey colour scheme allow a warm and cozy, yet fresh feeling overall. The hexagon marble tile on the shower floor was copied behind the soaker tub to define the space, and the furniture style cabinets from Casey’s Creative Kitchens offer an authentic classic look. The oil-rubbed finishes were carried throughout for consistency, and add a true luxury to the bathroom. The client mentioned, ‘…this is an amazing shower’ – the fixtures from Delta offer flexibility and customization. Fantasy Brown granite was used, and inhibites the movement of a stream, bringing together the browns, creams, whites blues and greens. The tile floor has a sandy texture and colour, and gives the feeling of being at the beach. With the sea-inspired colour scheme, and numerous textures and patterns, this bathroom is the perfect oasis from the everyday.
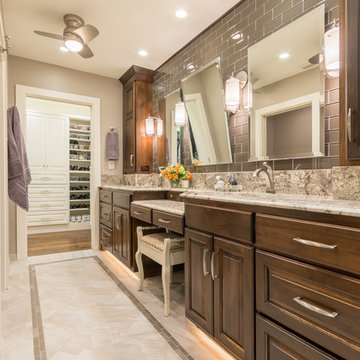
Christopher Davison, AIA
Источник вдохновения для домашнего уюта: главная ванная комната среднего размера в классическом стиле с врезной раковиной, фасадами с выступающей филенкой, фасадами цвета дерева среднего тона, столешницей из гранита, душем без бортиков, серой плиткой, стеклянной плиткой, бежевыми стенами и полом из керамогранита
Источник вдохновения для домашнего уюта: главная ванная комната среднего размера в классическом стиле с врезной раковиной, фасадами с выступающей филенкой, фасадами цвета дерева среднего тона, столешницей из гранита, душем без бортиков, серой плиткой, стеклянной плиткой, бежевыми стенами и полом из керамогранита
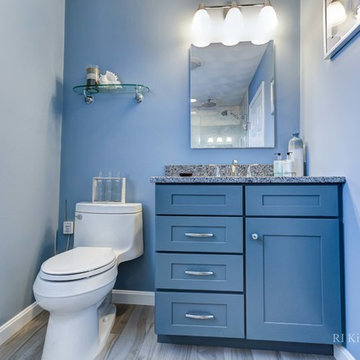
Jamie Harrington - Image Ten Photography
На фото: главная ванная комната среднего размера в современном стиле с врезной раковиной, фасадами в стиле шейкер, синими фасадами, столешницей из гранита, душем в нише, унитазом-моноблоком, серой плиткой, стеклянной плиткой, синими стенами и полом из керамогранита
На фото: главная ванная комната среднего размера в современном стиле с врезной раковиной, фасадами в стиле шейкер, синими фасадами, столешницей из гранита, душем в нише, унитазом-моноблоком, серой плиткой, стеклянной плиткой, синими стенами и полом из керамогранита
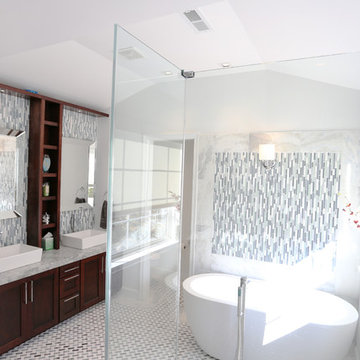
Pierreji.com
In this master bathroom we used teal glass accent tile with hints of blue and green to add a bit of color to the space. The semi-custom vanity has drawers down the center and doors to the right and left. A centered upper storage cabinet houses toiletries and towels. A frameless glass shower door reveals the marble and glass accent tile on the floor. We added new square LED lighting in the ceiling. The interior doors were painted dark brown to match the espresso colored cabinetry.
Ванная комната с стеклянной плиткой и столешницей из гранита – фото дизайна интерьера
3