Ванная комната
Сортировать:
Бюджет
Сортировать:Популярное за сегодня
61 - 80 из 363 фото
1 из 3
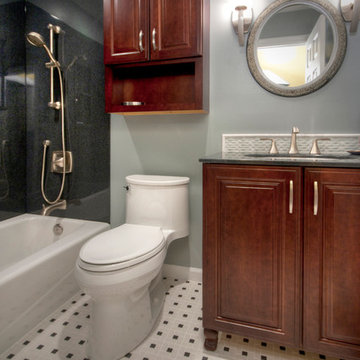
The hallway full bathroom of a Creve Coeur, MO home is updated with a cherry wood Wellborn Cabinets vanity, new Kohler tub and toilet, a Daltile floor in Windmill, a shower with a Constellation onyx surround and Moen accessories from the Voss collection. The wall color is Sherwin Williams Herbal Wash. The glass tile backsplash is Intertwine by Daltile. The floor tile is a combination of white & ebony Windmill tiles by Datile. Photo by Toby Weiss for Mosby Building Arts.
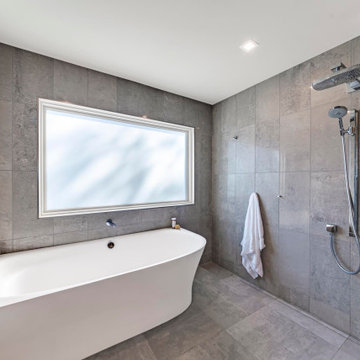
This modern design was achieved through chrome fixtures, a smoky taupe color palette and creative lighting. There is virtually no wood in this contemporary master bathroom—even the doors are framed in metal.
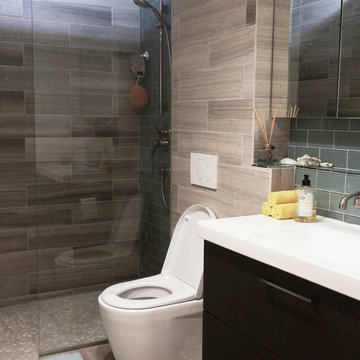
Свежая идея для дизайна: ванная комната в современном стиле с плоскими фасадами, темными деревянными фасадами, душем без бортиков, унитазом-моноблоком, разноцветной плиткой, стеклянной плиткой, разноцветными стенами, полом из травертина, душевой кабиной, монолитной раковиной, бежевым полом, открытым душем и белой столешницей - отличное фото интерьера
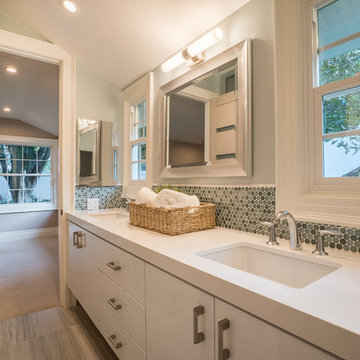
This bath was completely remodeled to make it a fully functioning Jack and Jill bath for the two adjoining bedrooms.
Interior Design: Bauer Design Group, LLC
Photo: Jared Carver
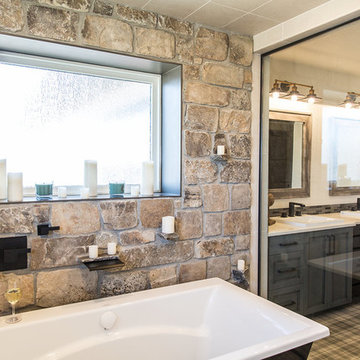
Пример оригинального дизайна: огромная главная ванная комната в стиле неоклассика (современная классика) с фасадами в стиле шейкер, серыми фасадами, отдельно стоящей ванной, душевой комнатой, раздельным унитазом, разноцветной плиткой, стеклянной плиткой, разноцветными стенами, полом из керамической плитки, накладной раковиной, столешницей из искусственного кварца, разноцветным полом, душем с распашными дверями и белой столешницей
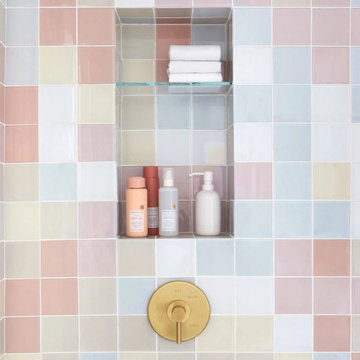
Like an impressionist painting, this guest bathroom by Oh Joy! is sure to make you feel some type of way. A floor of Handpainted Harvest Tile in White Motif leads to a custom confetti shower featuring a random array of glossy Glass in 4x4 Egret, Dove, Sparrow, Snowy Owl, Rosy Finch, and Lark.
DESIGN
Oh Joy, Project M Plus
PHOTOS
Bethany Nauert
TILE SHOWN
Glass in 4x4 Egret, Dove, Sparrow, Snowy Owl, Rosy Finch, and Lark.
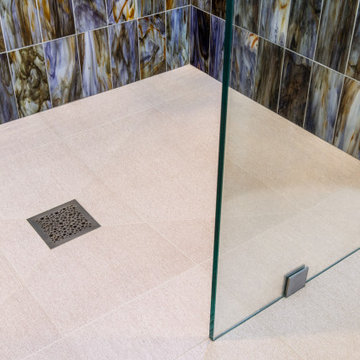
На фото: большая детская ванная комната в стиле модернизм с душем без бортиков, разноцветной плиткой, стеклянной плиткой, разноцветными стенами, полом из сланца, бежевым полом и душем с распашными дверями
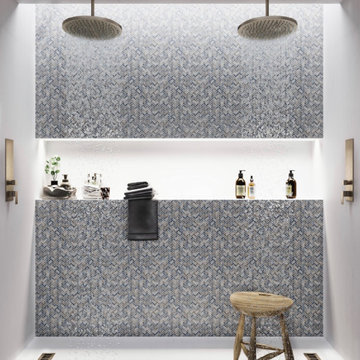
Beautiful modern steam room with glass mosaic tile accent wall, double shower heads, a shower seat and spacious shower shelf for storage.
Пример оригинального дизайна: ванная комната в стиле модернизм с двойным душем, разноцветной плиткой, стеклянной плиткой, разноцветными стенами, полом из керамогранита и белым полом
Пример оригинального дизайна: ванная комната в стиле модернизм с двойным душем, разноцветной плиткой, стеклянной плиткой, разноцветными стенами, полом из керамогранита и белым полом
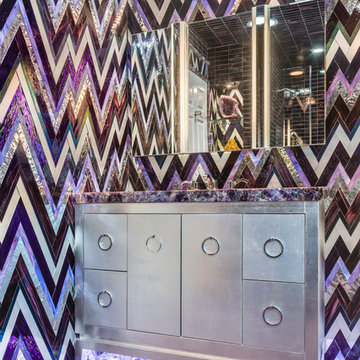
Semi-precious amethyst gemstone adorns the bathroom floor and vanity top, and walls of custom chevron mosaics hand-cut from multi-colored glass make the room pop and come to life. “We wanted our daughter’s bathroom to be a reflection of her personality; fun, cool, and vibrant.”
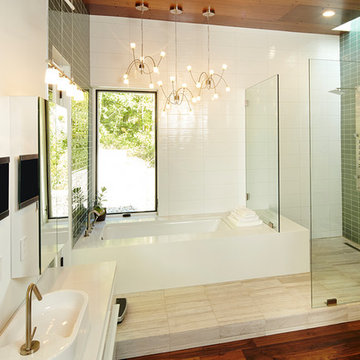
Alexander Denmarsh
Идея дизайна: большая главная ванная комната в стиле модернизм с плоскими фасадами, белыми фасадами, полновстраиваемой ванной, двойным душем, разноцветной плиткой, стеклянной плиткой, разноцветными стенами, темным паркетным полом, настольной раковиной, столешницей из кварцита, коричневым полом и открытым душем
Идея дизайна: большая главная ванная комната в стиле модернизм с плоскими фасадами, белыми фасадами, полновстраиваемой ванной, двойным душем, разноцветной плиткой, стеклянной плиткой, разноцветными стенами, темным паркетным полом, настольной раковиной, столешницей из кварцита, коричневым полом и открытым душем
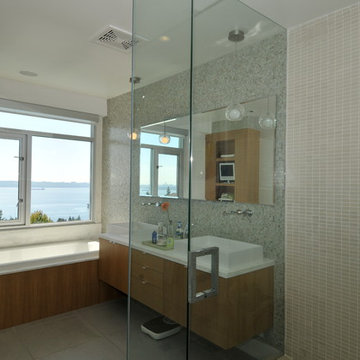
The site’s steep rocky landscape, overlooking the Straight of Georgia, was the inspiration for the design of the residence. The main floor is positioned between a steep rock face and an open swimming pool / view deck facing the ocean and is essentially a living space sitting within this landscape. The main floor is conceived as an open plinth in the landscape, with a box hovering above it housing the private spaces for family members. Due to large areas of glass wall, the landscape appears to flow right through the main floor living spaces.
The house is designed to be naturally ventilated with ease by opening the large glass sliders on either side of the main floor. Large roof overhangs significantly reduce solar gain in summer months. Building on a steep rocky site presented construction challenges. Protecting as much natural rock face as possible was desired, resulting in unique outdoor patio areas and a strong physical connection to the natural landscape at main and upper levels.
The beauty of the floor plan is the simplicity in which family gathering spaces are very open to each other and to the outdoors. The large open spaces were accomplished through the use of a structural steel skeleton and floor system for the building; only partition walls are framed. As a result, this house is extremely flexible long term in that it could be partitioned in a large number of ways within its structural framework.
This project was selected as a finalist in the 2010 Georgie Awards.
Photo Credit: Frits de Vries
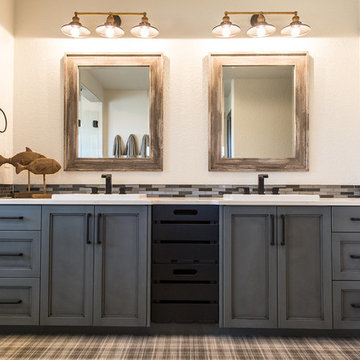
Стильный дизайн: огромная главная ванная комната в стиле неоклассика (современная классика) с фасадами в стиле шейкер, серыми фасадами, отдельно стоящей ванной, душевой комнатой, раздельным унитазом, разноцветной плиткой, стеклянной плиткой, разноцветными стенами, полом из керамической плитки, накладной раковиной, столешницей из искусственного кварца, разноцветным полом, душем с распашными дверями и белой столешницей - последний тренд
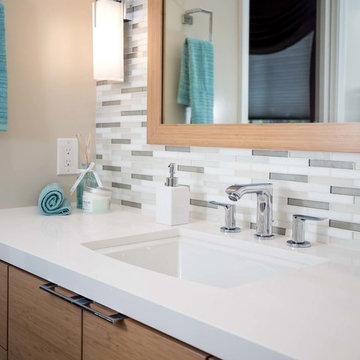
This design / build project in Manhattan Beach, CA. included both a Powder Room and a Master Bathroom. The homeowners are recent empty nesters looking to upgrade the spaces for themselves.
The Powder Room now features a white Rocface Eurostone countertop and grass cloth wall covering accented by wainscoting. The floor is porcelain tile and the faucet is Brizo. The cabinetry was custom made for this project to ensure that the space felt natural and refined. Even the ceiling of this relatively small space features beautiful molding detail.
The Master Bathroom keeps a similar foot print to its predecessor but with updated style and materials. The shower now features a pebble floor and the bathtub has tile surround. The floating vanity makes the space feel larger without sacrificing storage space. The frosted glass on the water closet allow for privacy without darkening the space. The homeowners favorite feature of the space may be the shade over the bathtub which they are able to raise or lower via remote control.
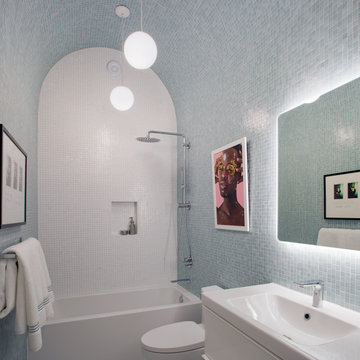
When guests visit your home, why not make their experience a bit unexpected and fun? This hall bath features a barrel-vaulted ceiling that literally and figuratively 'lifts' the space. We tiled every surface in mosaic glass in shades of sand and sky, making the room feel like a jewelry box. | Photography by Atlantic Archives
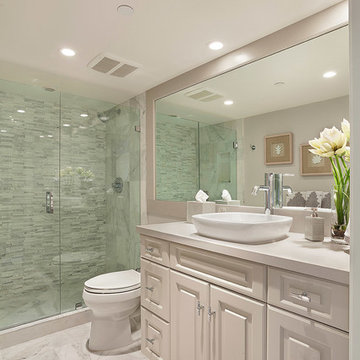
Ed Butera | ibi designs
На фото: ванная комната среднего размера в стиле неоклассика (современная классика) с разноцветными стенами, фасадами с утопленной филенкой, бежевыми фасадами, душем в нише, раздельным унитазом, серой плиткой, стеклянной плиткой, мраморным полом, душевой кабиной, настольной раковиной, столешницей из искусственного камня, разноцветным полом, душем с распашными дверями и белой столешницей
На фото: ванная комната среднего размера в стиле неоклассика (современная классика) с разноцветными стенами, фасадами с утопленной филенкой, бежевыми фасадами, душем в нише, раздельным унитазом, серой плиткой, стеклянной плиткой, мраморным полом, душевой кабиной, настольной раковиной, столешницей из искусственного камня, разноцветным полом, душем с распашными дверями и белой столешницей
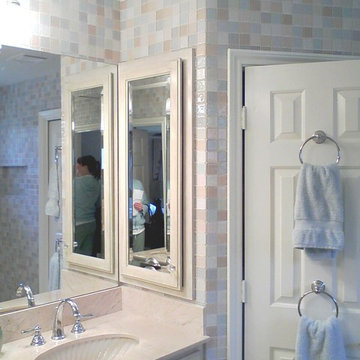
This master bathroom was a challenge. It is so TINY and there was no room to expand it in any direction. So I did all the walls in glass tile (top to bottom) to actually keep it less busy with broken up lines. When you walk into this bathroom it's like walking into a jewerly box. It's stunning and it feels so much bigger too...We added a corner cabinet for more storage and that helped.
The kitchen was entirely enclosed and we opened it up and did the columns in stone to match other elements of the house.
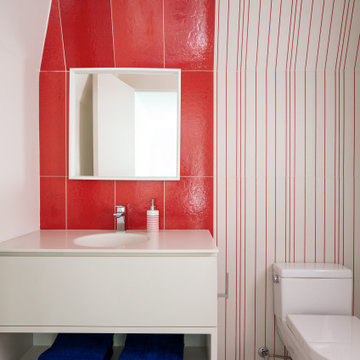
Источник вдохновения для домашнего уюта: большая ванная комната в современном стиле с белыми фасадами, красной плиткой, стеклянной плиткой, разноцветными стенами, полом из керамической плитки, душевой кабиной, врезной раковиной, столешницей из искусственного кварца, белым полом и белой столешницей
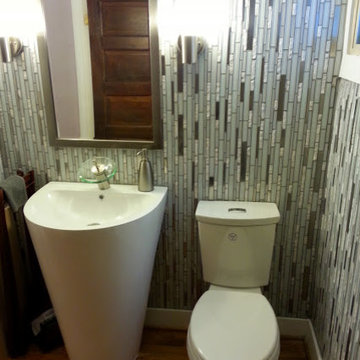
This is a great, little powder bathroom! We turned this awkward, little space under the stairs into a fun, modern powder bath. We used color, light and tile layout to make the space feel larger than it really is.
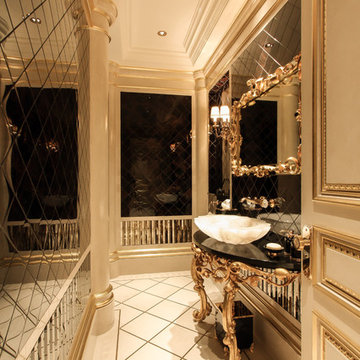
Guest washroom. Obsidian wall tiles, bronze, marble and rock crystal basin, gilding.
Стильный дизайн: детская ванная комната среднего размера в стиле неоклассика (современная классика) с фасадами островного типа, унитазом-моноблоком, коричневой плиткой, стеклянной плиткой, разноцветными стенами, мраморным полом, мраморной столешницей, бежевым полом, черной столешницей и настольной раковиной - последний тренд
Стильный дизайн: детская ванная комната среднего размера в стиле неоклассика (современная классика) с фасадами островного типа, унитазом-моноблоком, коричневой плиткой, стеклянной плиткой, разноцветными стенами, мраморным полом, мраморной столешницей, бежевым полом, черной столешницей и настольной раковиной - последний тренд
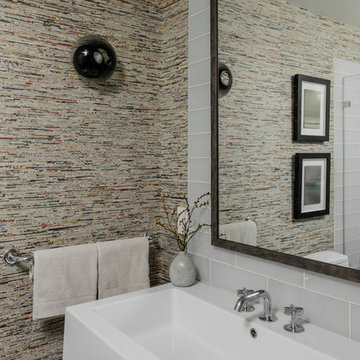
Photography by Michael J. Lee
На фото: маленькая главная ванная комната в стиле неоклассика (современная классика) с черными фасадами, душем в нише, унитазом-моноблоком, серой плиткой, стеклянной плиткой, разноцветными стенами, полом из мозаичной плитки, раковиной с несколькими смесителями, серым полом, душем с распашными дверями и белой столешницей для на участке и в саду
На фото: маленькая главная ванная комната в стиле неоклассика (современная классика) с черными фасадами, душем в нише, унитазом-моноблоком, серой плиткой, стеклянной плиткой, разноцветными стенами, полом из мозаичной плитки, раковиной с несколькими смесителями, серым полом, душем с распашными дверями и белой столешницей для на участке и в саду
4