Ванная комната с стеклянной плиткой и разноцветной столешницей – фото дизайна интерьера
Сортировать:
Бюджет
Сортировать:Популярное за сегодня
221 - 240 из 379 фото
1 из 3
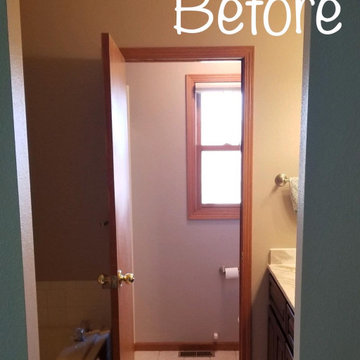
This was a large remodel in a small space! We brought in more natural light by removing the toilet wall and door. We replaced the tub with a custom floor to ceiling shower and a 70" tall custom shower niche! Hello Costco shampoo bottles! We also installed grey glass subway tile all the way to the vaulted ceiling. New floor tile and trim throughout the space. This was a fun project!
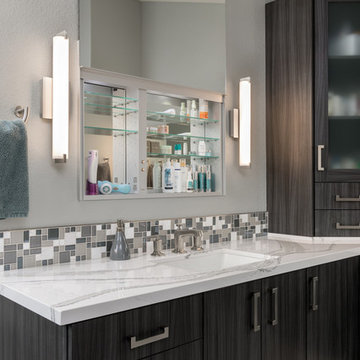
This Tierrasanta master bathroom remodel utilized clever design solutions to make the most of the space. Corner cabinets were added to this vanity to add a unique yet practical design element. Store all your bathroom toiletries in this tower cabinet, out of sight and organized. One interesting solution is to add power outlets inside the cabinet and drawers for personal care items like hair dryers or chargeable shaver. Intricate mosaic tiles for the backsplash complement the dark cabinets and stainless steel pulls and faucets, giving a sophisticated clean look.
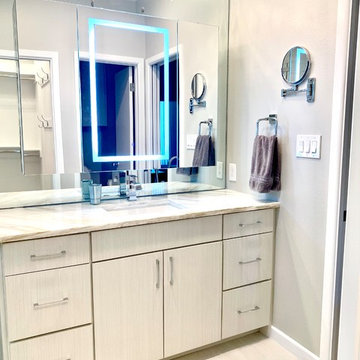
This Master bathroom retreat features a spa like experience with a bathtub that has micro jets, tsbuo massage jetts, jaccuzzi jets, chromatherapy, aroma therapy, a heater and it is self cleaning. It does it all! The wet area also includes a shower system with a digital diverter that allows you to select your temperature and which section of body sprays you'd like to use or turn them all on with the rain head shower, for the full experiece. The feature tile is hand glazed and a variation of blues with a little sparkle. We used chrome accents in the plumbing selections, Schluter trim, and light fixtures to give the space a modern feel with clean lines. The vanity area has an LED medicine cabinet with lots of storage space and additional lighting on the interior part of the cabinet. The closet features tons of storage as well as two spectacular light fixtures.
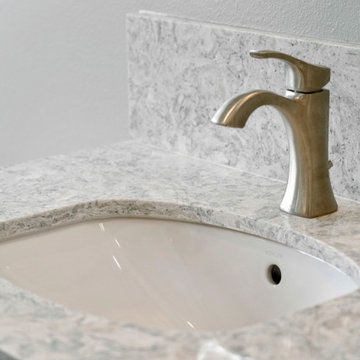
На фото: ванная комната среднего размера в морском стиле с фасадами в стиле шейкер, белыми фасадами, накладной ванной, унитазом-моноблоком, разноцветной плиткой, стеклянной плиткой, синими стенами, полом из плитки под дерево, врезной раковиной, столешницей из искусственного кварца, коричневым полом, душем с распашными дверями, разноцветной столешницей и встроенной тумбой с
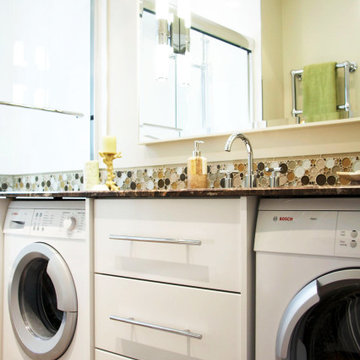
Multi-functional family bathroom featuring built-in compact front load washer and dryer, custom cabinets, custom sliding shower glass doors, air tub, and handheld shower. The wall sconces are strategically installed on the oversized mirror and there is also a towel rack/space heater, and custom blinds. A great solution for a busy family on the go.
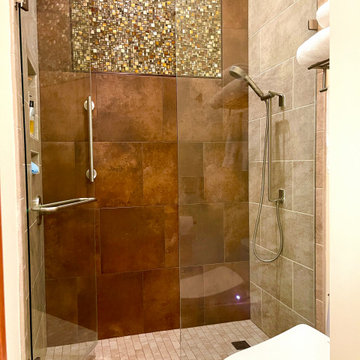
Shower feature wall carries the color palette of the wood vanity into the shower with Arizona Tile terra cotta porcelain tiles, with an inset repeat of the vanity room mosaic glass tiles.
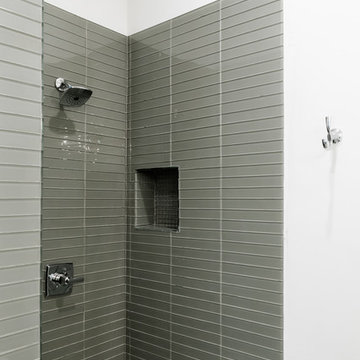
Источник вдохновения для домашнего уюта: ванная комната среднего размера с серой плиткой, стеклянной плиткой, белыми стенами, полом из керамогранита, душевой кабиной, врезной раковиной, столешницей из гранита и разноцветной столешницей
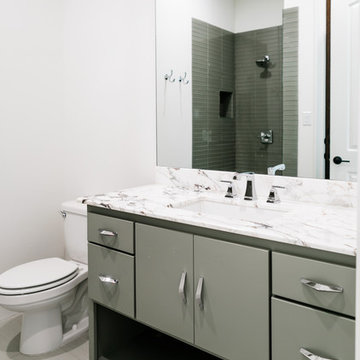
На фото: ванная комната среднего размера с серой плиткой, стеклянной плиткой, белыми стенами, полом из керамогранита, душевой кабиной, врезной раковиной, столешницей из гранита и разноцветной столешницей с
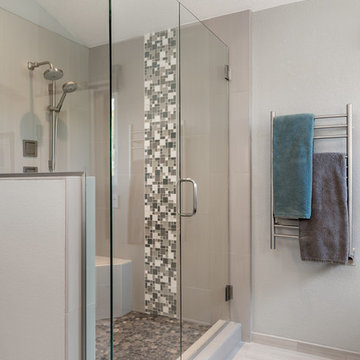
This Tierrasanta master bathroom remodel utilized clever design solutions to make the most of the space. Corner cabinets were added to this vanity to add a unique yet practical design element. Store all your bathroom toiletries in this tower cabinet, out of sight and organized. One interesting solution is to add power outlets inside the cabinet and drawers for personal care items like hair dryers or chargeable shaver. Intricate mosaic tiles for the backsplash complement the dark cabinets and stainless steel pulls and faucets, giving a sophisticated clean look.
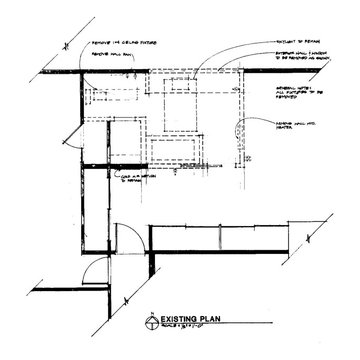
The client wanted light to pour into their dated and dark Master Bathroom. By adding a modest bump out we were able to capture the light and a view of Lake Washington.
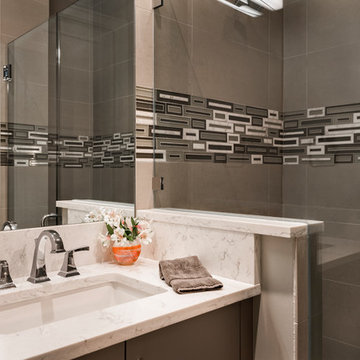
Designer: Sherri DuPont
Design Assistant: Hailey Burkhardt
Builder: Harwick Homes
Photographer: Amber Fredericksen
Источник вдохновения для домашнего уюта: главная ванная комната среднего размера в стиле неоклассика (современная классика) с плоскими фасадами, серыми фасадами, угловым душем, разноцветной плиткой, стеклянной плиткой, разноцветными стенами, полом из керамогранита, врезной раковиной, столешницей из искусственного кварца, разноцветным полом, душем с распашными дверями и разноцветной столешницей
Источник вдохновения для домашнего уюта: главная ванная комната среднего размера в стиле неоклассика (современная классика) с плоскими фасадами, серыми фасадами, угловым душем, разноцветной плиткой, стеклянной плиткой, разноцветными стенами, полом из керамогранита, врезной раковиной, столешницей из искусственного кварца, разноцветным полом, душем с распашными дверями и разноцветной столешницей
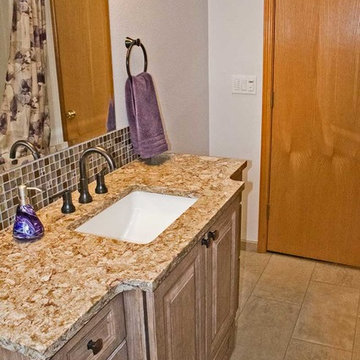
На фото: ванная комната среднего размера в стиле неоклассика (современная классика) с фасадами с выступающей филенкой, фасадами цвета дерева среднего тона, отдельно стоящей ванной, двойным душем, разноцветной плиткой, стеклянной плиткой, зелеными стенами, накладной раковиной, столешницей из искусственного кварца, душем с распашными дверями и разноцветной столешницей
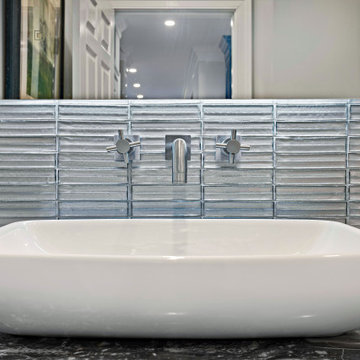
Miles and his team repurposed the homeowner's unused space- a laundry room, into this gorgeous powder room. The powder room features unique details such as the floating vanity with a vessel sink, a custom site-built cabinet, and a glass tile back wall. The room also has custom LED lighting details, such as a backlit mirror and under-cabinet LED lights.
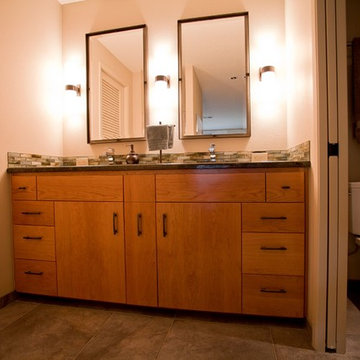
Lavatory area and doorway into the toilet-shower room. Custom cherry cabinets have a noticeable Japanese look, with simple lines and an emphasis on the natural wood grain.
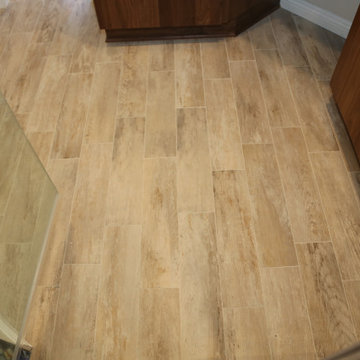
This is the BEFORE image of the old bathroom shower enclosure. The rest of the bathroom was dark and outdated as well.
На фото: большая главная ванная комната в стиле модернизм с плоскими фасадами, фасадами цвета дерева среднего тона, душем в нише, синей плиткой, стеклянной плиткой, полом из керамогранита, врезной раковиной, столешницей из гранита, бежевым полом, душем с распашными дверями, разноцветной столешницей, сиденьем для душа, тумбой под две раковины и встроенной тумбой с
На фото: большая главная ванная комната в стиле модернизм с плоскими фасадами, фасадами цвета дерева среднего тона, душем в нише, синей плиткой, стеклянной плиткой, полом из керамогранита, врезной раковиной, столешницей из гранита, бежевым полом, душем с распашными дверями, разноцветной столешницей, сиденьем для душа, тумбой под две раковины и встроенной тумбой с
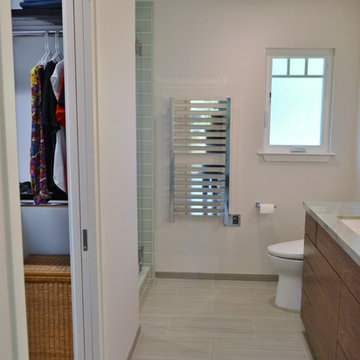
What had been a very cramped, awkward master bathroom layout that barely accommodated one person became a spacious double vanity, double shower and master closet.
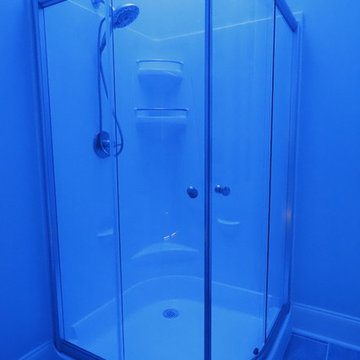
For those into aesthetic lighting, this bathroom includes an over the shower rated LED light and nightlight with options of colors. Shown with the darkest color option. Coy inspired guest bathroom, complete with waves and ripples found on the mirror frame, the backsplash tile and even on the glass wall sconces.
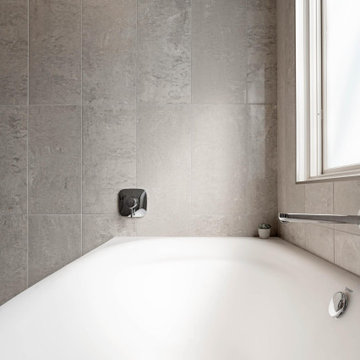
This modern design was achieved through chrome fixtures, a smoky taupe color palette and creative lighting. There is virtually no wood in this contemporary master bathroom—even the doors are framed in metal.
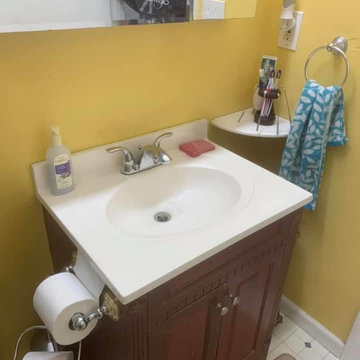
BEFORE photo..Bathroom Remodel. New flooring, vanity, toilet, bathtub, mirror, lighting, faucet, and tiles.
На фото: ванная комната среднего размера в стиле неоклассика (современная классика) с серыми фасадами, душем над ванной, унитазом-моноблоком, серой плиткой, стеклянной плиткой, врезной раковиной, мраморной столешницей, открытым душем, разноцветной столешницей и тумбой под одну раковину
На фото: ванная комната среднего размера в стиле неоклассика (современная классика) с серыми фасадами, душем над ванной, унитазом-моноблоком, серой плиткой, стеклянной плиткой, врезной раковиной, мраморной столешницей, открытым душем, разноцветной столешницей и тумбой под одну раковину
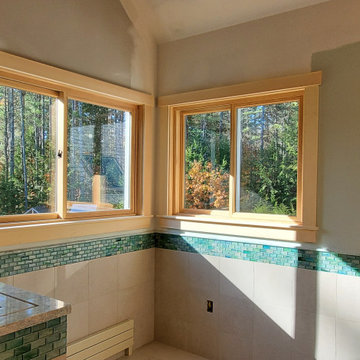
Quartz topped Half Wall and wall tile prepared for inset glass walls
Пример оригинального дизайна: главная ванная комната среднего размера в классическом стиле с фасадами в стиле шейкер, фасадами цвета дерева среднего тона, угловым душем, разноцветной плиткой, стеклянной плиткой, зелеными стенами, полом из керамогранита, врезной раковиной, столешницей из искусственного кварца, бежевым полом, душем с распашными дверями и разноцветной столешницей
Пример оригинального дизайна: главная ванная комната среднего размера в классическом стиле с фасадами в стиле шейкер, фасадами цвета дерева среднего тона, угловым душем, разноцветной плиткой, стеклянной плиткой, зелеными стенами, полом из керамогранита, врезной раковиной, столешницей из искусственного кварца, бежевым полом, душем с распашными дверями и разноцветной столешницей
Ванная комната с стеклянной плиткой и разноцветной столешницей – фото дизайна интерьера
12