Ванная комната с стеклянной плиткой и плиткой из травертина – фото дизайна интерьера
Сортировать:
Бюджет
Сортировать:Популярное за сегодня
61 - 80 из 23 634 фото
1 из 3

An Architect's bathroom added to the top floor of a beautiful home. Clean lines and cool colors are employed to create a perfect balance of soft and hard. Tile work and cabinetry provide great contrast and ground the space.
Photographer: Dean Birinyi

Four different sizes of tile were used in this custom shower. All the walls and the ceiling were tiled so they could concert this to a steam shower at a later date. A stripe of glass accent tile with pencil border was added around the shower. A textured glass was used for the shower door to provide more privacy and allow plenty of light to filter through to the alcove shower.

The homeowners had just purchased this home in El Segundo and they had remodeled the kitchen and one of the bathrooms on their own. However, they had more work to do. They felt that the rest of the project was too big and complex to tackle on their own and so they retained us to take over where they left off. The main focus of the project was to create a master suite and take advantage of the rather large backyard as an extension of their home. They were looking to create a more fluid indoor outdoor space.
When adding the new master suite leaving the ceilings vaulted along with French doors give the space a feeling of openness. The window seat was originally designed as an architectural feature for the exterior but turned out to be a benefit to the interior! They wanted a spa feel for their master bathroom utilizing organic finishes. Since the plan is that this will be their forever home a curbless shower was an important feature to them. The glass barn door on the shower makes the space feel larger and allows for the travertine shower tile to show through. Floating shelves and vanity allow the space to feel larger while the natural tones of the porcelain tile floor are calming. The his and hers vessel sinks make the space functional for two people to use it at once. The walk-in closet is open while the master bathroom has a white pocket door for privacy.
Since a new master suite was added to the home we converted the existing master bedroom into a family room. Adding French Doors to the family room opened up the floorplan to the outdoors while increasing the amount of natural light in this room. The closet that was previously in the bedroom was converted to built in cabinetry and floating shelves in the family room. The French doors in the master suite and family room now both open to the same deck space.
The homes new open floor plan called for a kitchen island to bring the kitchen and dining / great room together. The island is a 3” countertop vs the standard inch and a half. This design feature gives the island a chunky look. It was important that the island look like it was always a part of the kitchen. Lastly, we added a skylight in the corner of the kitchen as it felt dark once we closed off the side door that was there previously.
Repurposing rooms and opening the floor plan led to creating a laundry closet out of an old coat closet (and borrowing a small space from the new family room).
The floors become an integral part of tying together an open floor plan like this. The home still had original oak floors and the homeowners wanted to maintain that character. We laced in new planks and refinished it all to bring the project together.
To add curb appeal we removed the carport which was blocking a lot of natural light from the outside of the house. We also re-stuccoed the home and added exterior trim.
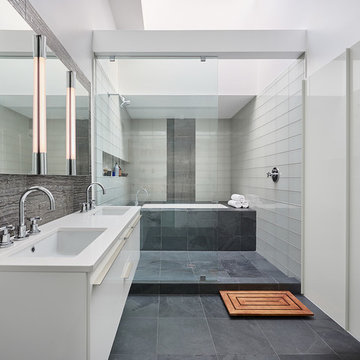
Referencing the wife and 3 daughters for which the house was named, four distinct but cohesive design criteria were considered for the 2016 renovation of the circa 1890, three story masonry rowhouse:
1. To keep the significant original elements – such as
the grand stair and Lincrusta wainscoting.
2. To repurpose original elements such as the former
kitchen pocket doors fitted to their new location on
the second floor with custom track.
3. To improve original elements - such as the new "sky
deck" with its bright green steel frame, a new
kitchen and modern baths.
4. To insert unifying elements such as the 3 wall
benches, wall openings and sculptural ceilings.
Photographer Jesse Gerard - Hoachlander Davis Photography

Стильный дизайн: детская ванная комната среднего размера в классическом стиле с белыми фасадами, ванной в нише, душем над ванной, раздельным унитазом, разноцветной плиткой, стеклянной плиткой, белыми стенами, мраморным полом, накладной раковиной, мраморной столешницей, разноцветным полом, шторкой для ванной и фасадами с утопленной филенкой - последний тренд
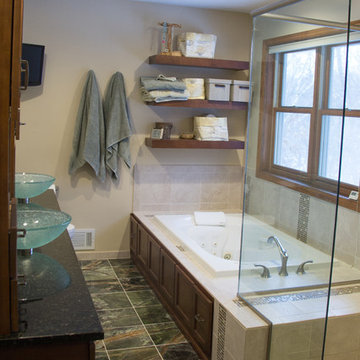
Идея дизайна: большая главная ванная комната в стиле модернизм с плоскими фасадами, коричневыми фасадами, гидромассажной ванной, открытым душем, раздельным унитазом, разноцветной плиткой, стеклянной плиткой, бежевыми стенами, мраморным полом, настольной раковиной и столешницей из гранита
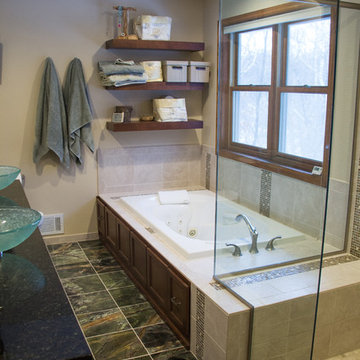
Источник вдохновения для домашнего уюта: большая главная ванная комната в стиле модернизм с плоскими фасадами, коричневыми фасадами, гидромассажной ванной, открытым душем, раздельным унитазом, разноцветной плиткой, стеклянной плиткой, бежевыми стенами, мраморным полом, настольной раковиной и столешницей из гранита
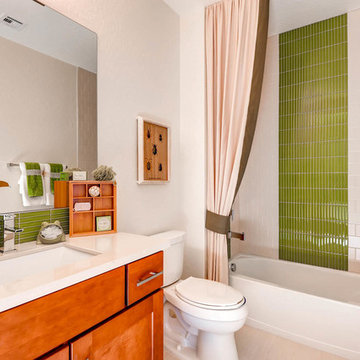
Идея дизайна: ванная комната среднего размера в стиле неоклассика (современная классика) с фасадами в стиле шейкер, фасадами цвета дерева среднего тона, ванной в нише, душем в нише, унитазом-моноблоком, бежевой плиткой, стеклянной плиткой, бежевыми стенами, полом из керамической плитки, врезной раковиной, столешницей из искусственного камня и шторкой для ванной
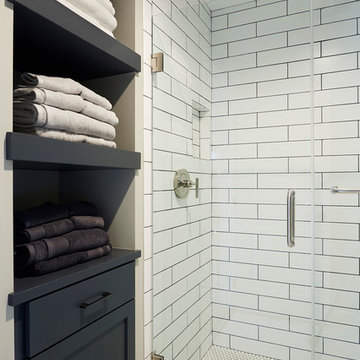
Shower Walls: KateLo 4 x 16 Subway Arctic White Matte, Shower Floor: 1" Hexagon matte white, Bath Floor: 2" Hexagon in matte white, Wall color: Sherwin Williams SW7016 Mindful Gray, Custom Cabinet Color: Sherwin Williams SW7069 Iron Ore, Plumbing by Kohler, Custom Frameless Glass Shower Door, Alyssa Lee Photography
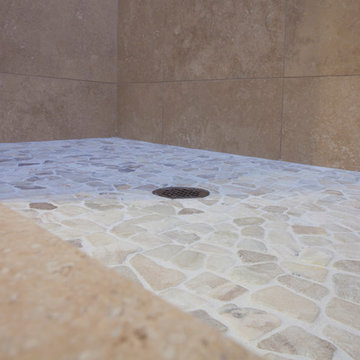
RE Home Photography, Marshall Sheppard
Источник вдохновения для домашнего уюта: маленькая ванная комната в классическом стиле с фасадами в стиле шейкер, темными деревянными фасадами, душем в нише, унитазом-моноблоком, бежевой плиткой, плиткой из травертина, бежевыми стенами, полом из терракотовой плитки, душевой кабиной, врезной раковиной, столешницей из нержавеющей стали, бежевым полом и шторкой для ванной для на участке и в саду
Источник вдохновения для домашнего уюта: маленькая ванная комната в классическом стиле с фасадами в стиле шейкер, темными деревянными фасадами, душем в нише, унитазом-моноблоком, бежевой плиткой, плиткой из травертина, бежевыми стенами, полом из терракотовой плитки, душевой кабиной, врезной раковиной, столешницей из нержавеющей стали, бежевым полом и шторкой для ванной для на участке и в саду

Пример оригинального дизайна: огромная главная ванная комната в стиле модернизм с плоскими фасадами, фасадами цвета дерева среднего тона, отдельно стоящей ванной, душевой комнатой, раздельным унитазом, белой плиткой, стеклянной плиткой, белыми стенами, мраморным полом, врезной раковиной, столешницей из кварцита, белым полом и открытым душем

Jared Kuzia
На фото: маленькая главная ванная комната в современном стиле с душем без бортиков, раздельным унитазом, стеклянной плиткой, белыми стенами, полом из керамогранита, подвесной раковиной, стеклянной столешницей, стеклянными фасадами, белыми фасадами, зеленой плиткой, белым полом и душем с распашными дверями для на участке и в саду
На фото: маленькая главная ванная комната в современном стиле с душем без бортиков, раздельным унитазом, стеклянной плиткой, белыми стенами, полом из керамогранита, подвесной раковиной, стеклянной столешницей, стеклянными фасадами, белыми фасадами, зеленой плиткой, белым полом и душем с распашными дверями для на участке и в саду

An original overhead soffit, tile countertops, fluorescent lights and oak cabinets were all removed to create a modern, spa-inspired master bathroom. Color inspiration came from the nearby ocean and was juxtaposed with a custom, expresso-stained vanity, white quartz countertops and new plumbing fixtures.
Sources:
Wall Paint - Sherwin-Williams, Tide Water @ 120%
Faucet - Hans Grohe
Tub Deck Set - Hans Grohe
Sink - Kohler
Ceramic Field Tile - Lanka Tile
Glass Accent Tile - G&G Tile
Shower Floor/Niche Tile - AKDO
Floor Tile - Emser
Countertops, shower & tub deck, niche and pony wall cap - Caesarstone
Bathroom Scone - George Kovacs
Cabinet Hardware - Atlas
Medicine Cabinet - Restoration Hardware
Photographer - Robert Morning Photography
---
Project designed by Pasadena interior design studio Soul Interiors Design. They serve Pasadena, San Marino, La Cañada Flintridge, Sierra Madre, Altadena, and surrounding areas.
---
For more about Soul Interiors Design, click here: https://www.soulinteriorsdesign.com/
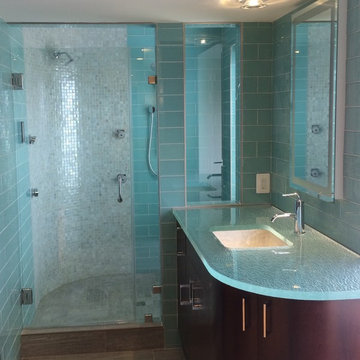
Installation completed by Blackketter Craftsmen, Inc.
Designer: Ruth Connell Studio Architects
На фото: ванная комната среднего размера в современном стиле с душем в нише, врезной раковиной, плоскими фасадами, темными деревянными фасадами, синей плиткой, стеклянной плиткой, синими стенами, полом из керамогранита, душевой кабиной, стеклянной столешницей, коричневым полом, душем с распашными дверями и синей столешницей
На фото: ванная комната среднего размера в современном стиле с душем в нише, врезной раковиной, плоскими фасадами, темными деревянными фасадами, синей плиткой, стеклянной плиткой, синими стенами, полом из керамогранита, душевой кабиной, стеклянной столешницей, коричневым полом, душем с распашными дверями и синей столешницей
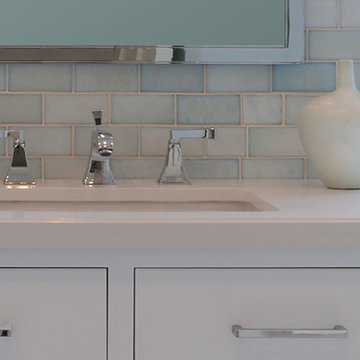
Beautiful blue tile contemporary bathroom.Our client wanted a serene, calming bathroom. "Zen-like" were her words. Designers: Lauren Jacobsen and Kathy Hartz. Photographer: Terrance Williams
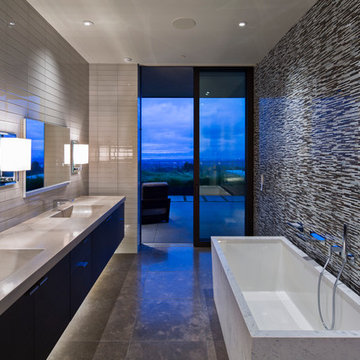
Jacques Saint Dizier Design
Frank Paul Perez, Red Lily Studios
Источник вдохновения для домашнего уюта: огромная ванная комната в стиле модернизм с плоскими фасадами, темными деревянными фасадами, отдельно стоящей ванной, душем в нише, инсталляцией, черно-белой плиткой, стеклянной плиткой, полом из травертина, монолитной раковиной и столешницей из бетона
Источник вдохновения для домашнего уюта: огромная ванная комната в стиле модернизм с плоскими фасадами, темными деревянными фасадами, отдельно стоящей ванной, душем в нише, инсталляцией, черно-белой плиткой, стеклянной плиткой, полом из травертина, монолитной раковиной и столешницей из бетона

Стильный дизайн: маленькая ванная комната в морском стиле с фасадами в стиле шейкер, синими фасадами, ванной в нише, душем над ванной, серой плиткой, стеклянной плиткой, серыми стенами, полом из керамогранита, врезной раковиной и столешницей из гранита для на участке и в саду - последний тренд
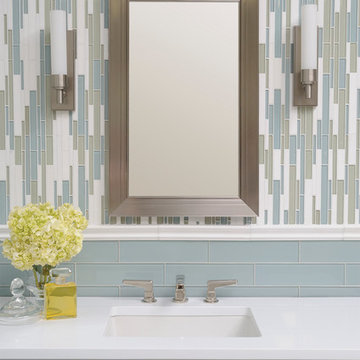
Complete your bathroom's design with elegant and beautiful tile from Ceramic Tile Design.
CTD is a family owned business with a showroom and warehouse in both San Rafael and San Francisco.
Our showrooms are staffed with talented teams of Design Consultants. Whether you already know exactly what you want or have no knowledge of what's possible we can help your project exceed your expectations. To achieve this we stock the best Italian porcelain lines in a variety of styles and work with the most creative American art tile companies to set your project apart from the rest.
Our warehouses not only provide a safe place for your order to arrive but also stock a complete array of all the setting materials your contractor will need to complete your project saving him time and you, money. The warehouse staff is knowledgeable and friendly to help make sure your project goes smoothly.

The large master bathroom includes a soaking tub and glass shower.
Anice Hoachlander, Hoachlander Davis Photography LLC
На фото: главная ванная комната среднего размера в современном стиле с плоскими фасадами, фасадами цвета дерева среднего тона, душем в нише, синей плиткой, стеклянной плиткой, белыми стенами, полом из керамической плитки, полновстраиваемой ванной, монолитной раковиной, столешницей из искусственного камня, серым полом и душем с распашными дверями
На фото: главная ванная комната среднего размера в современном стиле с плоскими фасадами, фасадами цвета дерева среднего тона, душем в нише, синей плиткой, стеклянной плиткой, белыми стенами, полом из керамической плитки, полновстраиваемой ванной, монолитной раковиной, столешницей из искусственного камня, серым полом и душем с распашными дверями
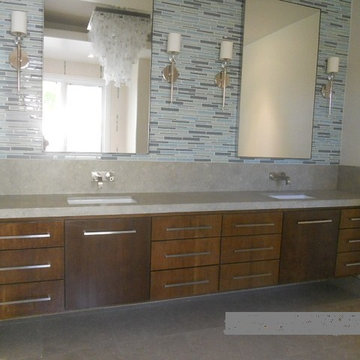
Custom made extra long double vanity. made of white oak, dove tail joinery on drawers.
Источник вдохновения для домашнего уюта: большая главная ванная комната в современном стиле с врезной раковиной, фасадами островного типа, коричневыми фасадами, столешницей из гранита, отдельно стоящей ванной, открытым душем, унитазом-моноблоком, синей плиткой, стеклянной плиткой, бежевыми стенами и полом из керамической плитки
Источник вдохновения для домашнего уюта: большая главная ванная комната в современном стиле с врезной раковиной, фасадами островного типа, коричневыми фасадами, столешницей из гранита, отдельно стоящей ванной, открытым душем, унитазом-моноблоком, синей плиткой, стеклянной плиткой, бежевыми стенами и полом из керамической плитки
Ванная комната с стеклянной плиткой и плиткой из травертина – фото дизайна интерьера
4