Ванная комната с стеклянной плиткой и мраморным полом – фото дизайна интерьера
Сортировать:
Бюджет
Сортировать:Популярное за сегодня
201 - 220 из 1 591 фото
1 из 3
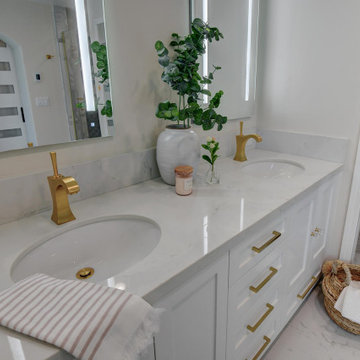
Bold Brass accents and marble flooring style this bathroom feminine classic with a touch of vintage elegance.
This glamorous Mountain View ensuite bathroom features a custom crisp white double sink and lit mirrored vanity, crystal Knobs, eye catching brass fixtures, a warm jet soaking tub and a stylish barn door that provides the perfect amount of privacy. Accent metallic glass tile add the perfect touch of modern masculinity in the corner stand up shower and tub niches, every inch of this master bathroom was well designed and took new levels to adding stylish design to functionality.
Budget analysis and project development by: May Construction
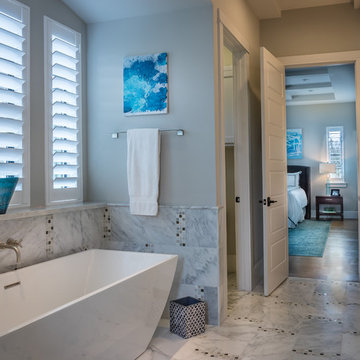
JR Woody Photography
Источник вдохновения для домашнего уюта: главная ванная комната среднего размера в стиле неоклассика (современная классика) с фасадами с выступающей филенкой, белыми фасадами, отдельно стоящей ванной, открытым душем, унитазом-моноблоком, белой плиткой, стеклянной плиткой, серыми стенами, мраморным полом, врезной раковиной, мраморной столешницей и белым полом
Источник вдохновения для домашнего уюта: главная ванная комната среднего размера в стиле неоклассика (современная классика) с фасадами с выступающей филенкой, белыми фасадами, отдельно стоящей ванной, открытым душем, унитазом-моноблоком, белой плиткой, стеклянной плиткой, серыми стенами, мраморным полом, врезной раковиной, мраморной столешницей и белым полом
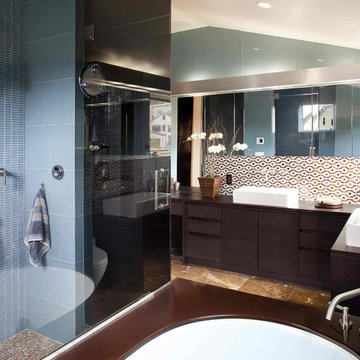
Contemporary Bath with Moroccan mosaic tile backsplash.
Paul Dyer Photography
Пример оригинального дизайна: огромная главная ванная комната в современном стиле с настольной раковиной, плоскими фасадами, темными деревянными фасадами, полновстраиваемой ванной, душем без бортиков, синей плиткой, стеклянной плиткой, столешницей из дерева, синими стенами, мраморным полом и коричневой столешницей
Пример оригинального дизайна: огромная главная ванная комната в современном стиле с настольной раковиной, плоскими фасадами, темными деревянными фасадами, полновстраиваемой ванной, душем без бортиков, синей плиткой, стеклянной плиткой, столешницей из дерева, синими стенами, мраморным полом и коричневой столешницей
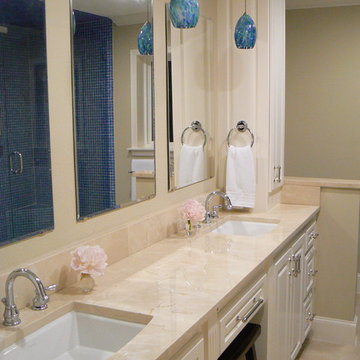
This spa-like master bath has crisp, white cabinets and marble counter tops accented by pendants in royal blue and green, and a two-person shower with glass mosaic tile.
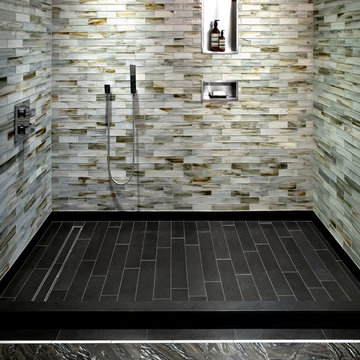
The large shower area designed by Denes Petoe features 2”x6” Zumi Structured Glass tiles in natural Stronom color – a subtle yet alluring glow is created when light is cast on these handmade tiles. By stark contrast, the 4”x24” Absolute Black granite is used for the shower floor, framed by a 3” curb of the same striking material, creating a wonderful juxtaposition of ethereal light and dramatic dark. Opal Storm marble is used for the floor outside the shower area – its exquisite black and white veining and texture is reminiscent of a painting, carefully laid out to create the impression of a marble slab rather than tile. It is neatly framed by 5/8” Thassos marble flat liner and 3” border of Absolute Black honed granite tile. Complete Tile Collection
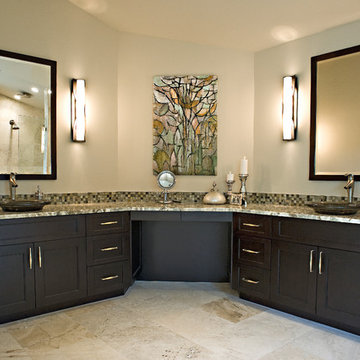
Daisy Pieraldi Photography
Источник вдохновения для домашнего уюта: главная ванная комната среднего размера в современном стиле с фасадами в стиле шейкер, темными деревянными фасадами, коричневой плиткой, стеклянной плиткой, бежевыми стенами, мраморным полом, настольной раковиной, столешницей из гранита и бежевым полом
Источник вдохновения для домашнего уюта: главная ванная комната среднего размера в современном стиле с фасадами в стиле шейкер, темными деревянными фасадами, коричневой плиткой, стеклянной плиткой, бежевыми стенами, мраморным полом, настольной раковиной, столешницей из гранита и бежевым полом
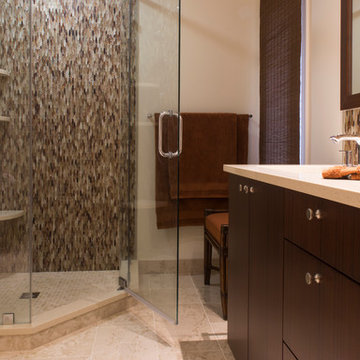
The master bathroom takes its cue from the adjacent master bedroom that is furnished with the clients original rosewood furniture. The vanity was created from a similar tone wood and to keep the bathroom from feeling too dark, we chose a creamy marble tile for the floor with a coordinating solid surface countertop. The glass tile on the backsplash and shower walls brings the light and dark tones together.
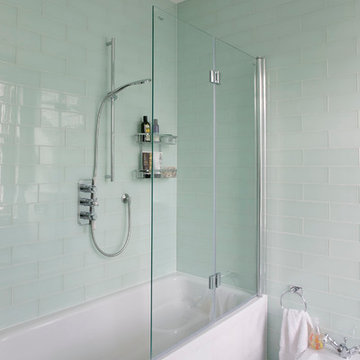
AGA was commissioned to reconfigure the internal lay-out of this imposing flat, forming part of an earlier conversion of a late-19th-century house in Belsize Park.
The principal change has been to completely refocus the living area to the rear of the house, optimising available space by bringing a former conservatory back into the main envelope. Now reconfigured as a dining area, this flows logically as an extension to the newly defined living area which now features an open-plan kitchen at one end. In this way, kitchen, dining and living spaces form one flexible, coherent volume. The flat now accommodates two double bedrooms, a centrally located bathroom, plus a secondary WC and shower room.
AGA’s rational approach has optimised available space, while the carefully chosen palette of materials has created a coherent, luminous sequence of spaces which respond perfectly to the requirements of 21st-century urban living.
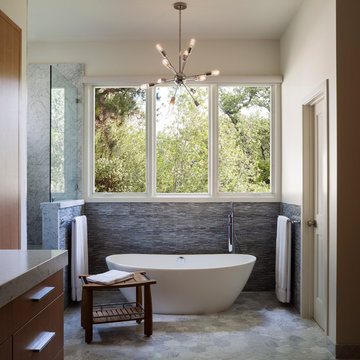
A remodeled modern master bathroom design. Construction by JP Lindstrom, Inc. Photographed by Michele Lee Willson
На фото: большая главная ванная комната в стиле модернизм с врезной раковиной, плоскими фасадами, светлыми деревянными фасадами, мраморной столешницей, отдельно стоящей ванной, душем в нише, синей плиткой, стеклянной плиткой, мраморным полом и бежевыми стенами
На фото: большая главная ванная комната в стиле модернизм с врезной раковиной, плоскими фасадами, светлыми деревянными фасадами, мраморной столешницей, отдельно стоящей ванной, душем в нише, синей плиткой, стеклянной плиткой, мраморным полом и бежевыми стенами
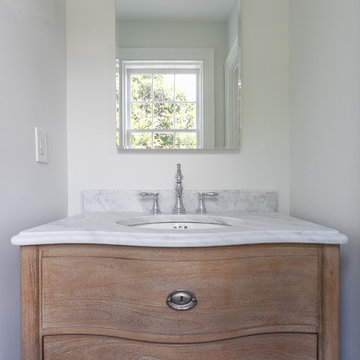
Margaret Rambo
Свежая идея для дизайна: маленькая главная ванная комната в классическом стиле с врезной раковиной, фасадами островного типа, фасадами цвета дерева среднего тона, мраморной столешницей, ванной в нише, душем над ванной, унитазом-моноблоком, серой плиткой, стеклянной плиткой, серыми стенами и мраморным полом для на участке и в саду - отличное фото интерьера
Свежая идея для дизайна: маленькая главная ванная комната в классическом стиле с врезной раковиной, фасадами островного типа, фасадами цвета дерева среднего тона, мраморной столешницей, ванной в нише, душем над ванной, унитазом-моноблоком, серой плиткой, стеклянной плиткой, серыми стенами и мраморным полом для на участке и в саду - отличное фото интерьера
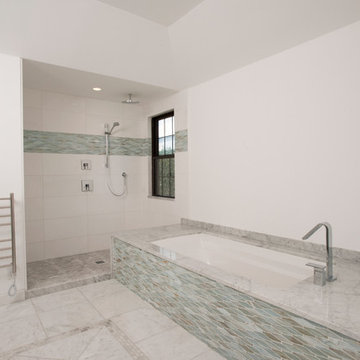
Ann Spurling
Пример оригинального дизайна: главная ванная комната среднего размера в стиле неоклассика (современная классика) с врезной раковиной, фасадами в стиле шейкер, серыми фасадами, мраморной столешницей, полновстраиваемой ванной, душем в нише, унитазом-моноблоком, синей плиткой, стеклянной плиткой, белыми стенами и мраморным полом
Пример оригинального дизайна: главная ванная комната среднего размера в стиле неоклассика (современная классика) с врезной раковиной, фасадами в стиле шейкер, серыми фасадами, мраморной столешницей, полновстраиваемой ванной, душем в нише, унитазом-моноблоком, синей плиткой, стеклянной плиткой, белыми стенами и мраморным полом
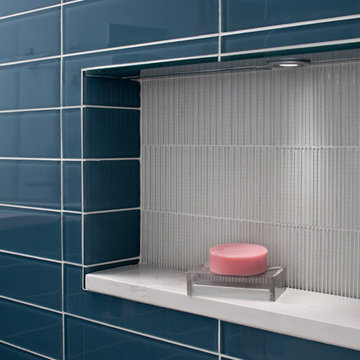
Bathroom is a place where you start and end your day. So how could it be anything short of perfection?! We took this inspiration and transformed one Stanford home’s master bathroom from outdated to sleek and elegant place. Designed according to its function bathroom is also well suited to homeowner’s style preferences. It was a great pleasure working on this project! Owners were highly involved in decision making process and their taste in design turned out to be exquisite!
High end custom materials from leading names:
Caesarstone US, Crystal Cabinet Works Inc., Da Vinci Marble Inc, AKDO, California Faucets, Isenberg Water Experience
Designed and built by TBS Construction Inc
Interior Designers: Krishna Shah & Michelle Talley
Project Manager: Doug Mszanowski
Thanks to Agnieszka Jakubowicz Photography for these gorgeous photos!
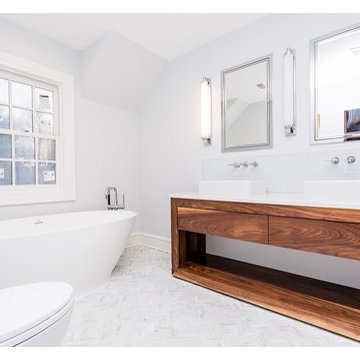
Свежая идея для дизайна: главная ванная комната среднего размера в современном стиле с отдельно стоящей ванной, унитазом-моноблоком, белой плиткой, стеклянной плиткой, белыми стенами, мраморным полом и мраморной столешницей - отличное фото интерьера
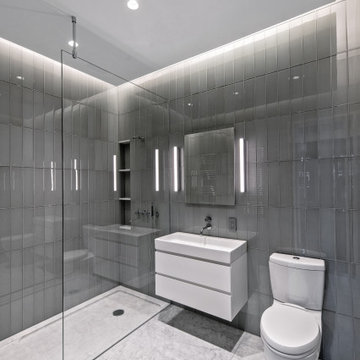
This Queen Anne style five story townhouse in Clinton Hill, Brooklyn is one of a pair that were built in 1887 by Charles Erhart, a co-founder of the Pfizer pharmaceutical company.
The brownstone façade was restored in an earlier renovation, which also included work to main living spaces. The scope for this new renovation phase was focused on restoring the stair hallways, gut renovating six bathrooms, a butler’s pantry, kitchenette, and work to the bedrooms and main kitchen. Work to the exterior of the house included replacing 18 windows with new energy efficient units, renovating a roof deck and restoring original windows.
In keeping with the Victorian approach to interior architecture, each of the primary rooms in the house has its own style and personality.
The Parlor is entirely white with detailed paneling and moldings throughout, the Drawing Room and Dining Room are lined with shellacked Oak paneling with leaded glass windows, and upstairs rooms are finished with unique colors or wallpapers to give each a distinct character.
The concept for new insertions was therefore to be inspired by existing idiosyncrasies rather than apply uniform modernity. Two bathrooms within the master suite both have stone slab walls and floors, but one is in white Carrara while the other is dark grey Graffiti marble. The other bathrooms employ either grey glass, Carrara mosaic or hexagonal Slate tiles, contrasted with either blackened or brushed stainless steel fixtures. The main kitchen and kitchenette have Carrara countertops and simple white lacquer cabinetry to compliment the historic details.

Стильный дизайн: детская ванная комната среднего размера в классическом стиле с белыми фасадами, ванной в нише, душем над ванной, раздельным унитазом, разноцветной плиткой, стеклянной плиткой, белыми стенами, мраморным полом, накладной раковиной, мраморной столешницей, разноцветным полом, шторкой для ванной и фасадами с утопленной филенкой - последний тренд
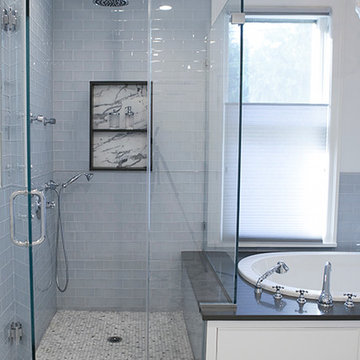
Photo: Denison Lourenco
Стильный дизайн: большая главная ванная комната в стиле неоклассика (современная классика) с врезной раковиной, фасадами в стиле шейкер, белыми фасадами, столешницей из искусственного кварца, накладной ванной, угловым душем, синей плиткой, стеклянной плиткой, белыми стенами и мраморным полом - последний тренд
Стильный дизайн: большая главная ванная комната в стиле неоклассика (современная классика) с врезной раковиной, фасадами в стиле шейкер, белыми фасадами, столешницей из искусственного кварца, накладной ванной, угловым душем, синей плиткой, стеклянной плиткой, белыми стенами и мраморным полом - последний тренд
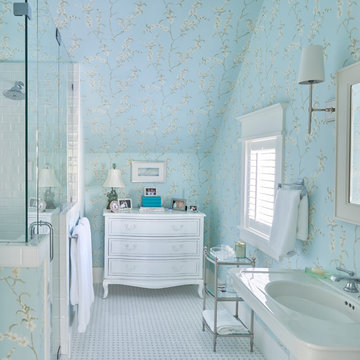
Josh Gibson
На фото: ванная комната среднего размера в классическом стиле с серыми фасадами, унитазом-моноблоком, белой плиткой, стеклянной плиткой, синими стенами, мраморным полом, раковиной с пьедесталом, белым полом, открытым душем и белой столешницей
На фото: ванная комната среднего размера в классическом стиле с серыми фасадами, унитазом-моноблоком, белой плиткой, стеклянной плиткой, синими стенами, мраморным полом, раковиной с пьедесталом, белым полом, открытым душем и белой столешницей
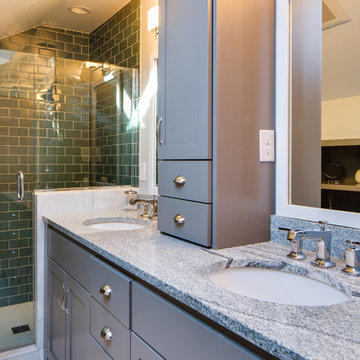
mark Teskey
Пример оригинального дизайна: маленькая главная ванная комната в стиле кантри с врезной раковиной, фасадами в стиле шейкер, серыми фасадами, столешницей из гранита, угловым душем, раздельным унитазом, зеленой плиткой, стеклянной плиткой, серыми стенами и мраморным полом для на участке и в саду
Пример оригинального дизайна: маленькая главная ванная комната в стиле кантри с врезной раковиной, фасадами в стиле шейкер, серыми фасадами, столешницей из гранита, угловым душем, раздельным унитазом, зеленой плиткой, стеклянной плиткой, серыми стенами и мраморным полом для на участке и в саду
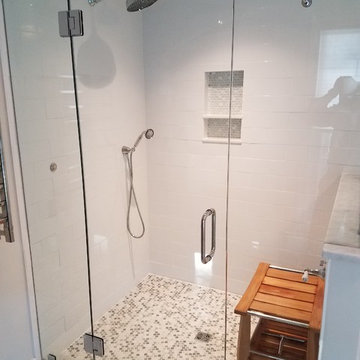
На фото: большая главная ванная комната в классическом стиле с фасадами с утопленной филенкой, белыми фасадами, отдельно стоящей ванной, душем в нише, унитазом-моноблоком, белой плиткой, стеклянной плиткой, белыми стенами, мраморным полом, врезной раковиной, мраморной столешницей, белым полом и душем с распашными дверями
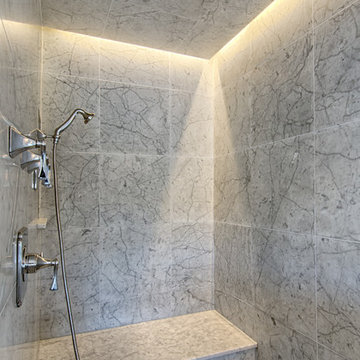
На фото: баня и сауна среднего размера в стиле неоклассика (современная классика) с плоскими фасадами, серыми фасадами, отдельно стоящей ванной, угловым душем, унитазом-моноблоком, серой плиткой, стеклянной плиткой, серыми стенами, мраморным полом, врезной раковиной и мраморной столешницей с
Ванная комната с стеклянной плиткой и мраморным полом – фото дизайна интерьера
11