Ванная комната с стеклянной плиткой и бетонным полом – фото дизайна интерьера
Сортировать:
Бюджет
Сортировать:Популярное за сегодня
1 - 20 из 259 фото
1 из 3

Стильный дизайн: большая главная ванная комната в стиле неоклассика (современная классика) с плоскими фасадами, коричневыми фасадами, угловым душем, биде, розовой плиткой, стеклянной плиткой, белыми стенами, бетонным полом, врезной раковиной, столешницей из искусственного кварца, синим полом, душем с распашными дверями, белой столешницей, нишей и тумбой под одну раковину - последний тренд

We designed, prewired, installed, and programmed this 5 story brown stone home in Back Bay for whole house audio, lighting control, media room, TV locations, surround sound, Savant home automation, outdoor audio, motorized shades, networking and more. We worked in collaboration with ARC Design builder on this project.
This home was featured in the 2019 New England HOME Magazine.
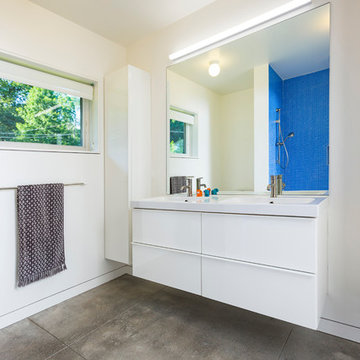
RVP Photography
Стильный дизайн: детская ванная комната среднего размера в современном стиле с плоскими фасадами, белыми фасадами, ванной в нише, душем над ванной, унитазом-моноблоком, синей плиткой, стеклянной плиткой, белыми стенами, бетонным полом, монолитной раковиной и столешницей из искусственного камня - последний тренд
Стильный дизайн: детская ванная комната среднего размера в современном стиле с плоскими фасадами, белыми фасадами, ванной в нише, душем над ванной, унитазом-моноблоком, синей плиткой, стеклянной плиткой, белыми стенами, бетонным полом, монолитной раковиной и столешницей из искусственного камня - последний тренд
etched glass create privacy in the shared shower and toilet room
Bruce Damonte photography
На фото: большая детская ванная комната в современном стиле с плоскими фасадами, белыми фасадами, душем без бортиков, белой плиткой, стеклянной плиткой, белыми стенами, бетонным полом, врезной раковиной, столешницей из искусственного кварца, раздельным унитазом и душем с распашными дверями
На фото: большая детская ванная комната в современном стиле с плоскими фасадами, белыми фасадами, душем без бортиков, белой плиткой, стеклянной плиткой, белыми стенами, бетонным полом, врезной раковиной, столешницей из искусственного кварца, раздельным унитазом и душем с распашными дверями

The Twin Peaks Passive House + ADU was designed and built to remain resilient in the face of natural disasters. Fortunately, the same great building strategies and design that provide resilience also provide a home that is incredibly comfortable and healthy while also visually stunning.
This home’s journey began with a desire to design and build a house that meets the rigorous standards of Passive House. Before beginning the design/ construction process, the homeowners had already spent countless hours researching ways to minimize their global climate change footprint. As with any Passive House, a large portion of this research was focused on building envelope design and construction. The wall assembly is combination of six inch Structurally Insulated Panels (SIPs) and 2x6 stick frame construction filled with blown in insulation. The roof assembly is a combination of twelve inch SIPs and 2x12 stick frame construction filled with batt insulation. The pairing of SIPs and traditional stick framing allowed for easy air sealing details and a continuous thermal break between the panels and the wall framing.
Beyond the building envelope, a number of other high performance strategies were used in constructing this home and ADU such as: battery storage of solar energy, ground source heat pump technology, Heat Recovery Ventilation, LED lighting, and heat pump water heating technology.
In addition to the time and energy spent on reaching Passivhaus Standards, thoughtful design and carefully chosen interior finishes coalesce at the Twin Peaks Passive House + ADU into stunning interiors with modern farmhouse appeal. The result is a graceful combination of innovation, durability, and aesthetics that will last for a century to come.
Despite the requirements of adhering to some of the most rigorous environmental standards in construction today, the homeowners chose to certify both their main home and their ADU to Passive House Standards. From a meticulously designed building envelope that tested at 0.62 ACH50, to the extensive solar array/ battery bank combination that allows designated circuits to function, uninterrupted for at least 48 hours, the Twin Peaks Passive House has a long list of high performance features that contributed to the completion of this arduous certification process. The ADU was also designed and built with these high standards in mind. Both homes have the same wall and roof assembly ,an HRV, and a Passive House Certified window and doors package. While the main home includes a ground source heat pump that warms both the radiant floors and domestic hot water tank, the more compact ADU is heated with a mini-split ductless heat pump. The end result is a home and ADU built to last, both of which are a testament to owners’ commitment to lessen their impact on the environment.
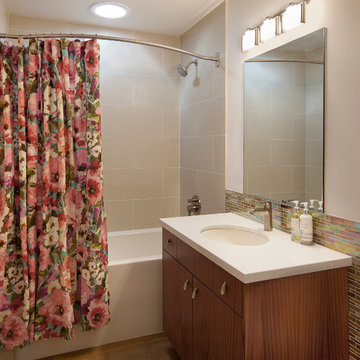
Designer: Allen Construction
General Contractor: Allen Construction
Photographer: Jim Bartsch Photography
Свежая идея для дизайна: детская ванная комната среднего размера в стиле ретро с плоскими фасадами, фасадами цвета дерева среднего тона, ванной в нише, душем над ванной, раздельным унитазом, разноцветной плиткой, стеклянной плиткой, розовыми стенами, бетонным полом, врезной раковиной и столешницей из искусственного кварца - отличное фото интерьера
Свежая идея для дизайна: детская ванная комната среднего размера в стиле ретро с плоскими фасадами, фасадами цвета дерева среднего тона, ванной в нише, душем над ванной, раздельным унитазом, разноцветной плиткой, стеклянной плиткой, розовыми стенами, бетонным полом, врезной раковиной и столешницей из искусственного кварца - отличное фото интерьера
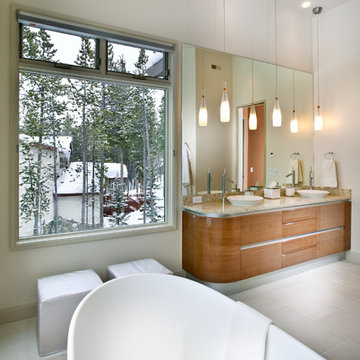
Level Two: High-gloss, cherry wood cabinets echo the adjoining master bedroom's cherry wood ceiling, lending warmth to the room, along with elegant Murano glass pendants.
Photograph © Darren Edwards, San Diego

Casey Woods Photography
На фото: главная ванная комната среднего размера в современном стиле с врезной раковиной, плоскими фасадами, светлыми деревянными фасадами, столешницей из искусственного кварца, душем без бортиков, унитазом-моноблоком, синей плиткой, стеклянной плиткой, синими стенами, бетонным полом и японской ванной с
На фото: главная ванная комната среднего размера в современном стиле с врезной раковиной, плоскими фасадами, светлыми деревянными фасадами, столешницей из искусственного кварца, душем без бортиков, унитазом-моноблоком, синей плиткой, стеклянной плиткой, синими стенами, бетонным полом и японской ванной с
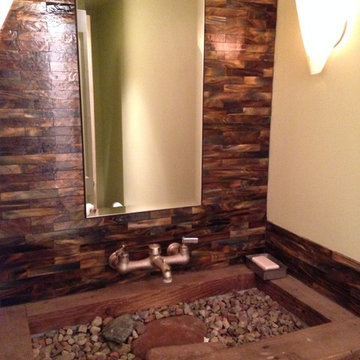
The sink surround is made of heavy timber beams with a galvanized tub covered with local river rock and gravel. The faucet is a Kohler mop sink faucet.
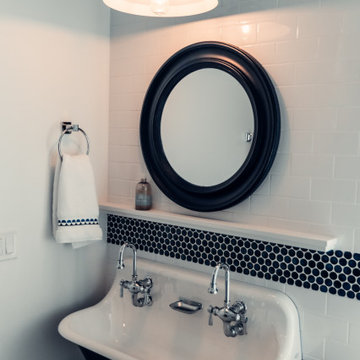
На фото: детская ванная комната среднего размера в морском стиле с белыми фасадами, раздельным унитазом, синей плиткой, стеклянной плиткой, белыми стенами, бетонным полом, раковиной с несколькими смесителями, душем с распашными дверями, тумбой под одну раковину и подвесной тумбой с
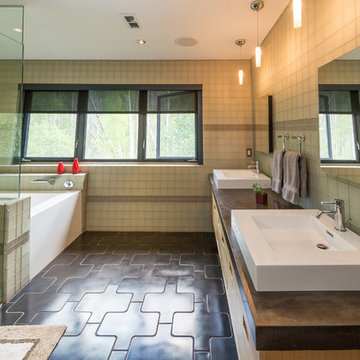
Источник вдохновения для домашнего уюта: большая главная ванная комната в стиле модернизм с настольной раковиной, столешницей из бетона, плоскими фасадами, светлыми деревянными фасадами, ванной в нише, угловым душем, бежевой плиткой, стеклянной плиткой, бетонным полом, черным полом и душем с распашными дверями
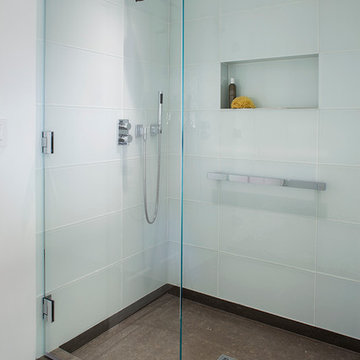
This residence had been recently remodeled, with the exception of two of the bathrooms. Michael Merrill Design Studio enlarged the downstairs bathroom, which now has a spa-like atmosphere. It serves pool guests as well as house guests. Over-scaled tile floors and architectural glass tiled walls impart a dramatic modernity to the space. Note the polished stainless steel ledge in the shower niche. A German lacquered vanity and a Jack Lenor Larsen roman shade complete the space.
Upstairs, the bathroom has a much more organic feel, using a shaved pebble floor, linen textured vinyl wall covering, and a watery green wall tile. Here the vanity is veneered in a rich walnut. The residence, nestled on 20 acres of heavily wooded land, has been meticulously detailed throughout, with new millwork, hardware, and finishes. (2012-2013);
Photos © Paul Dyer Photography
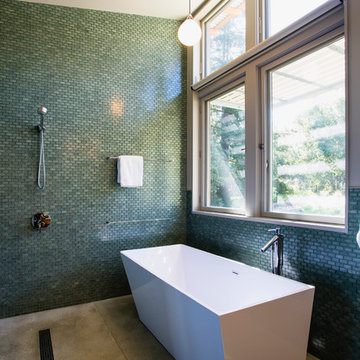
Large windows bring daylight and a view to the master bath.
© www.edwardcaldwellphoto.com
На фото: большая главная ванная комната в современном стиле с отдельно стоящей ванной, открытым душем, стеклянной плиткой, синей плиткой, синими стенами, бетонным полом и открытым душем
На фото: большая главная ванная комната в современном стиле с отдельно стоящей ванной, открытым душем, стеклянной плиткой, синей плиткой, синими стенами, бетонным полом и открытым душем

Stained concrete floors, custom vanity with concrete counter tops, and white subway tile shower.
На фото: большая ванная комната в стиле кантри с коричневыми фасадами, ванной в нише, душем над ванной, унитазом-моноблоком, разноцветной плиткой, стеклянной плиткой, синими стенами, бетонным полом, душевой кабиной, настольной раковиной, столешницей из бетона, коричневым полом, шторкой для ванной, серой столешницей, сиденьем для душа, тумбой под одну раковину, напольной тумбой и многоуровневым потолком
На фото: большая ванная комната в стиле кантри с коричневыми фасадами, ванной в нише, душем над ванной, унитазом-моноблоком, разноцветной плиткой, стеклянной плиткой, синими стенами, бетонным полом, душевой кабиной, настольной раковиной, столешницей из бетона, коричневым полом, шторкой для ванной, серой столешницей, сиденьем для душа, тумбой под одну раковину, напольной тумбой и многоуровневым потолком
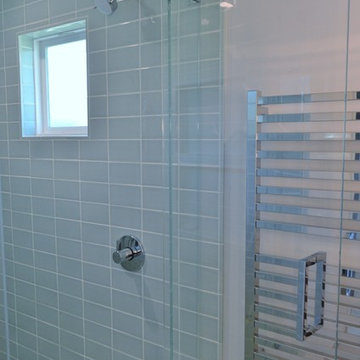
What had been a very cramped, awkward master bathroom layout that barely accommodated one person became a spacious double vanity, double shower and master closet.
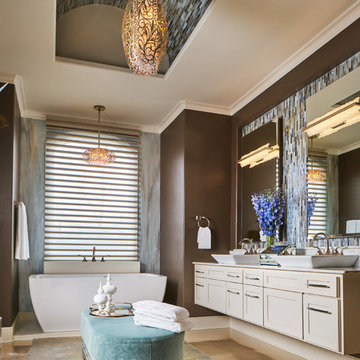
Teal is the operative color here: it's echoed in the overdyed hand knotted Persian rug, glass tile backsplash, velvet ottoman and accent wall. It can also be found in the glass tile barrel vault ceiling, which enlarges this already spacious master bathroom.
Design: Wesley-Wayne Interiors
Photo: Stephen Karlisch
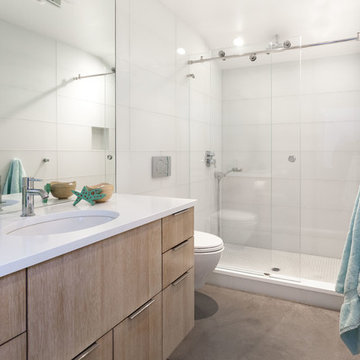
Very clean and simple design with full height glass tile and full height mirror. Counter and curb are quartz clad. Photo by Kat Alves
На фото: маленькая главная ванная комната в современном стиле с плоскими фасадами, светлыми деревянными фасадами, душем в нише, инсталляцией, белой плиткой, стеклянной плиткой, белыми стенами, бетонным полом, врезной раковиной и столешницей из искусственного кварца для на участке и в саду
На фото: маленькая главная ванная комната в современном стиле с плоскими фасадами, светлыми деревянными фасадами, душем в нише, инсталляцией, белой плиткой, стеклянной плиткой, белыми стенами, бетонным полом, врезной раковиной и столешницей из искусственного кварца для на участке и в саду
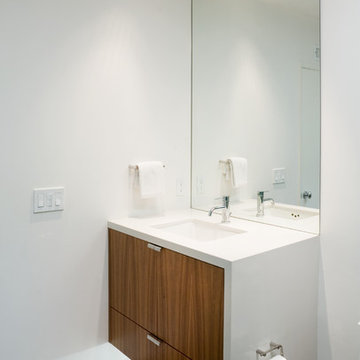
Источник вдохновения для домашнего уюта: маленькая ванная комната в стиле ретро с врезной раковиной, плоскими фасадами, фасадами цвета дерева среднего тона, столешницей из искусственного кварца, открытым душем, унитазом-моноблоком, стеклянной плиткой, белыми стенами и бетонным полом для на участке и в саду

Свежая идея для дизайна: большая главная ванная комната в стиле неоклассика (современная классика) с плоскими фасадами, коричневыми фасадами, угловым душем, биде, розовой плиткой, стеклянной плиткой, белыми стенами, бетонным полом, врезной раковиной, столешницей из искусственного кварца, синим полом, душем с распашными дверями, белой столешницей, нишей и тумбой под одну раковину - отличное фото интерьера
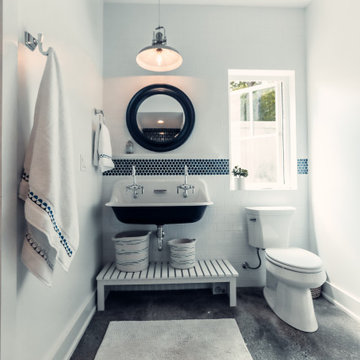
Источник вдохновения для домашнего уюта: детская ванная комната среднего размера в морском стиле с белыми фасадами, раздельным унитазом, синей плиткой, стеклянной плиткой, белыми стенами, бетонным полом, раковиной с несколькими смесителями, душем с распашными дверями, тумбой под одну раковину и подвесной тумбой
Ванная комната с стеклянной плиткой и бетонным полом – фото дизайна интерьера
1