Ванная комната с стеклянной плиткой – фото дизайна интерьера со средним бюджетом
Сортировать:
Бюджет
Сортировать:Популярное за сегодня
101 - 120 из 3 357 фото
1 из 3
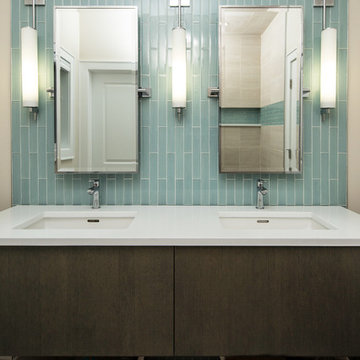
T.C Geist Photography
На фото: главная ванная комната среднего размера в стиле модернизм с накладной раковиной, плоскими фасадами, фасадами цвета дерева среднего тона, столешницей из искусственного кварца, синей плиткой, стеклянной плиткой, бежевыми стенами и полом из керамогранита
На фото: главная ванная комната среднего размера в стиле модернизм с накладной раковиной, плоскими фасадами, фасадами цвета дерева среднего тона, столешницей из искусственного кварца, синей плиткой, стеклянной плиткой, бежевыми стенами и полом из керамогранита
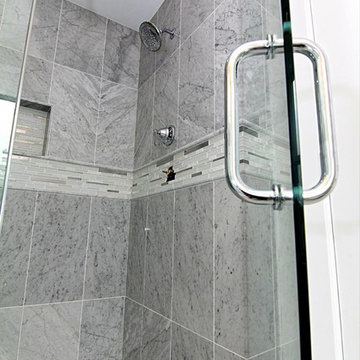
Fantastic tile work in the bathroom
Идея дизайна: детская ванная комната среднего размера с фасадами в стиле шейкер, темными деревянными фасадами, отдельно стоящей ванной, открытым душем, унитазом-моноблоком, белой плиткой, стеклянной плиткой, серыми стенами, полом из керамической плитки, накладной раковиной и столешницей из гранита
Идея дизайна: детская ванная комната среднего размера с фасадами в стиле шейкер, темными деревянными фасадами, отдельно стоящей ванной, открытым душем, унитазом-моноблоком, белой плиткой, стеклянной плиткой, серыми стенами, полом из керамической плитки, накладной раковиной и столешницей из гранита
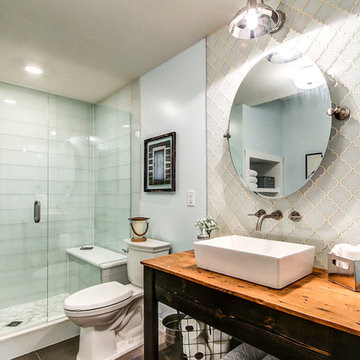
Kris Palen
Идея дизайна: главная ванная комната среднего размера в стиле фьюжн с фасадами островного типа, искусственно-состаренными фасадами, отдельно стоящей ванной, душем в нише, раздельным унитазом, синей плиткой, стеклянной плиткой, синими стенами, полом из керамогранита, настольной раковиной, столешницей из дерева, серым полом, душем с распашными дверями и коричневой столешницей
Идея дизайна: главная ванная комната среднего размера в стиле фьюжн с фасадами островного типа, искусственно-состаренными фасадами, отдельно стоящей ванной, душем в нише, раздельным унитазом, синей плиткой, стеклянной плиткой, синими стенами, полом из керамогранита, настольной раковиной, столешницей из дерева, серым полом, душем с распашными дверями и коричневой столешницей
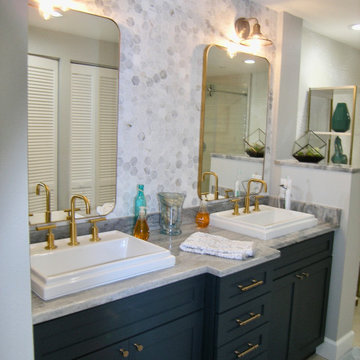
Double Vanity with Drop in Sinks & Shaker Style Cabinetry
Glass Mosaic Splash
Идея дизайна: маленькая детская ванная комната в современном стиле с фасадами с филенкой типа жалюзи, искусственно-состаренными фасадами, ванной в нише, душем над ванной, раздельным унитазом, серой плиткой, стеклянной плиткой, синими стенами, полом из керамогранита, накладной раковиной, столешницей из искусственного кварца, бежевым полом, белой столешницей, нишей, тумбой под одну раковину, встроенной тумбой и обоями на стенах для на участке и в саду
Идея дизайна: маленькая детская ванная комната в современном стиле с фасадами с филенкой типа жалюзи, искусственно-состаренными фасадами, ванной в нише, душем над ванной, раздельным унитазом, серой плиткой, стеклянной плиткой, синими стенами, полом из керамогранита, накладной раковиной, столешницей из искусственного кварца, бежевым полом, белой столешницей, нишей, тумбой под одну раковину, встроенной тумбой и обоями на стенах для на участке и в саду
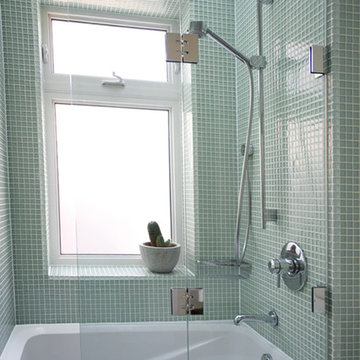
Double panel tub enclosure
Total wdith 40" or 2/3rds of tub width
Fixed panel 20" + Moving Door 20" wide
Height 60"
Allows easy access to faucets and cleaning
Modern design keeps bathroom looking open
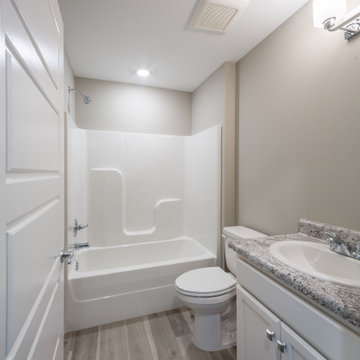
A custom bathroom with an alcove shower and laminate countertops.
На фото: детская ванная комната среднего размера в классическом стиле с фасадами с утопленной филенкой, белыми фасадами, ванной в нише, душем над ванной, унитазом-моноблоком, белой плиткой, стеклянной плиткой, бежевыми стенами, полом из ламината, накладной раковиной, столешницей из ламината, серым полом, шторкой для ванной, разноцветной столешницей, тумбой под одну раковину и встроенной тумбой
На фото: детская ванная комната среднего размера в классическом стиле с фасадами с утопленной филенкой, белыми фасадами, ванной в нише, душем над ванной, унитазом-моноблоком, белой плиткой, стеклянной плиткой, бежевыми стенами, полом из ламината, накладной раковиной, столешницей из ламината, серым полом, шторкой для ванной, разноцветной столешницей, тумбой под одну раковину и встроенной тумбой
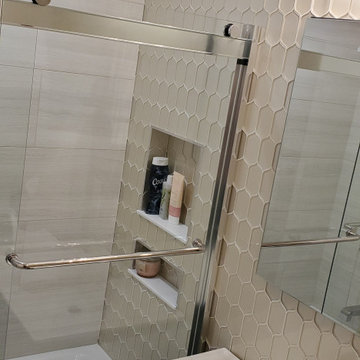
Glass wall through the room and into the shower
На фото: маленькая ванная комната в стиле неоклассика (современная классика) с фасадами в стиле шейкер, темными деревянными фасадами, ванной в нише, душем над ванной, раздельным унитазом, бежевой плиткой, стеклянной плиткой, бежевыми стенами, полом из керамогранита, монолитной раковиной, столешницей из искусственного камня, бежевым полом, душем с раздвижными дверями, белой столешницей, тумбой под одну раковину и встроенной тумбой для на участке и в саду
На фото: маленькая ванная комната в стиле неоклассика (современная классика) с фасадами в стиле шейкер, темными деревянными фасадами, ванной в нише, душем над ванной, раздельным унитазом, бежевой плиткой, стеклянной плиткой, бежевыми стенами, полом из керамогранита, монолитной раковиной, столешницей из искусственного камня, бежевым полом, душем с раздвижными дверями, белой столешницей, тумбой под одну раковину и встроенной тумбой для на участке и в саду
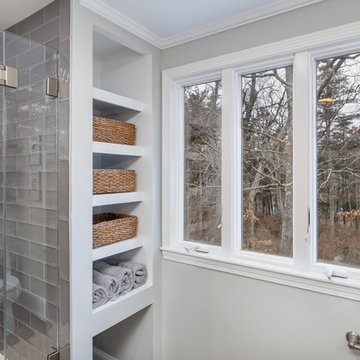
This children's bathroom remodel is chic and a room the kids can grow into. Featuring a semi-custom double vanity, with antique bronze mirrors, marble countertop, gorgeous glass subway tile, a custom glass shower door and custom built-in open shelving.
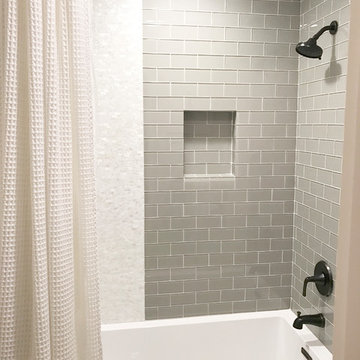
Complete jack and jill bathroom remodel with beautiful glass subway tile and mother of pearl accent tile, large format 12 x 24 porcelain floor tile and, of course, shiplap. New square edge modern tub, bronze faucet and hardware, and nautical accessories complete the look.
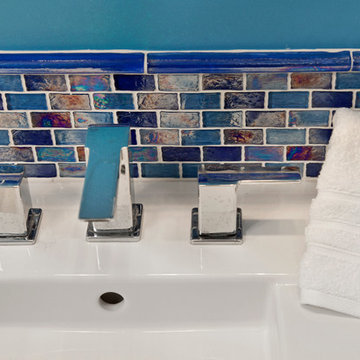
Пример оригинального дизайна: ванная комната среднего размера в стиле неоклассика (современная классика) с плоскими фасадами, темными деревянными фасадами, душем над ванной, унитазом-моноблоком, синей плиткой, стеклянной плиткой, синими стенами, душевой кабиной, столешницей из кварцита, монолитной раковиной, шторкой для ванной, полом из керамогранита и бежевым полом
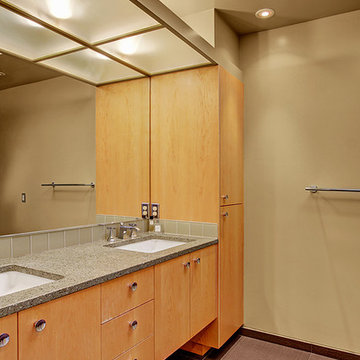
Свежая идея для дизайна: главная ванная комната среднего размера в стиле ретро с плоскими фасадами, светлыми деревянными фасадами, зеленой плиткой, стеклянной плиткой, зелеными стенами, полом из керамогранита, врезной раковиной и столешницей из переработанного стекла - отличное фото интерьера
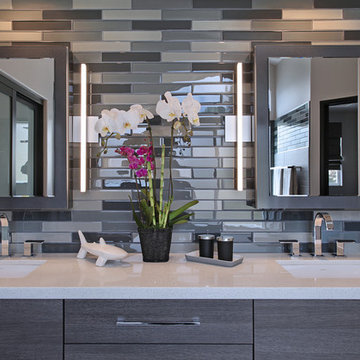
2x12 glass tiles in varying shades of gray are a dynamic backdrop for this gray wood vanity. Sleek, linear, led lighting frames the gray glass medicine cabinets to continue the clean, contemporary motif. Photo by Jeri Koegel.
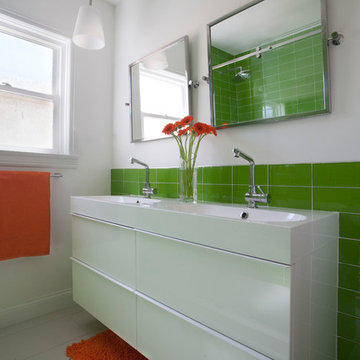
Photography by Corinne Cobabe
Пример оригинального дизайна: маленькая ванная комната в современном стиле с монолитной раковиной, плоскими фасадами, белыми фасадами, зеленой плиткой, стеклянной плиткой, белыми стенами, полом из керамогранита и душевой кабиной для на участке и в саду
Пример оригинального дизайна: маленькая ванная комната в современном стиле с монолитной раковиной, плоскими фасадами, белыми фасадами, зеленой плиткой, стеклянной плиткой, белыми стенами, полом из керамогранита и душевой кабиной для на участке и в саду
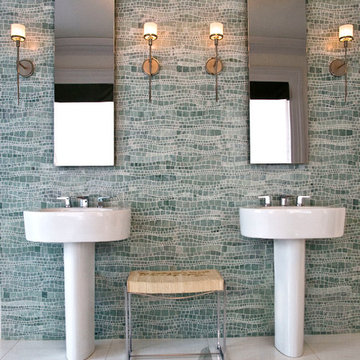
Идея дизайна: главная ванная комната среднего размера в современном стиле с серой плиткой, синей плиткой, стеклянной плиткой, полом из керамической плитки, бежевыми стенами, раковиной с пьедесталом и белым полом

Tom Powel Imaging
Стильный дизайн: детская ванная комната среднего размера в современном стиле с плоскими фасадами, желтыми фасадами, угловой ванной, душем над ванной, раздельным унитазом, бежевой плиткой, желтой плиткой, стеклянной плиткой, желтыми стенами, полом из керамической плитки и монолитной раковиной - последний тренд
Стильный дизайн: детская ванная комната среднего размера в современном стиле с плоскими фасадами, желтыми фасадами, угловой ванной, душем над ванной, раздельным унитазом, бежевой плиткой, желтой плиткой, стеклянной плиткой, желтыми стенами, полом из керамической плитки и монолитной раковиной - последний тренд
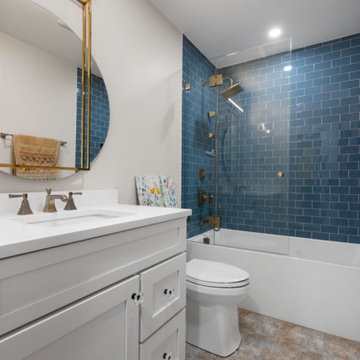
4000 sq.ft. home remodel in Chicago. Create a new open concept kitchen layout with large island. Remodeled 5 bathrooms, attic living room space with custom bar, format dining room and living room, 3 bedrooms and basement family space. All finishes are new with custom details. New walnut hardwood floor throughout the home with stairs.
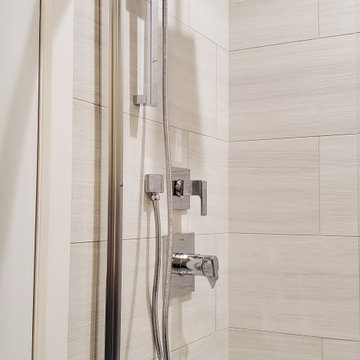
Glass wall through the room and into the shower with built-in mirror/medicine cabinet. Handheld with shower head in chrome
Источник вдохновения для домашнего уюта: маленькая ванная комната в стиле неоклассика (современная классика) с фасадами в стиле шейкер, темными деревянными фасадами, ванной в нише, душем над ванной, раздельным унитазом, бежевой плиткой, стеклянной плиткой, бежевыми стенами, полом из керамогранита, монолитной раковиной, столешницей из искусственного камня, бежевым полом, душем с раздвижными дверями, белой столешницей, тумбой под одну раковину и встроенной тумбой для на участке и в саду
Источник вдохновения для домашнего уюта: маленькая ванная комната в стиле неоклассика (современная классика) с фасадами в стиле шейкер, темными деревянными фасадами, ванной в нише, душем над ванной, раздельным унитазом, бежевой плиткой, стеклянной плиткой, бежевыми стенами, полом из керамогранита, монолитной раковиной, столешницей из искусственного камня, бежевым полом, душем с раздвижными дверями, белой столешницей, тумбой под одну раковину и встроенной тумбой для на участке и в саду
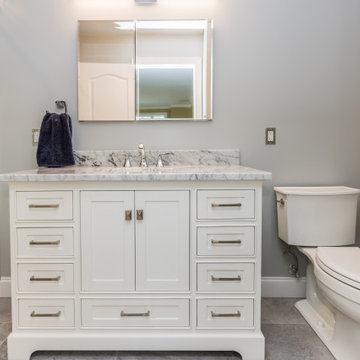
The hall bath of the Thornton Double Bath Remodel got a fresh look by removing and replacing everything without changing the layout.
The toilet was replaced with Asher two-piece comfort height toilet by Kohler
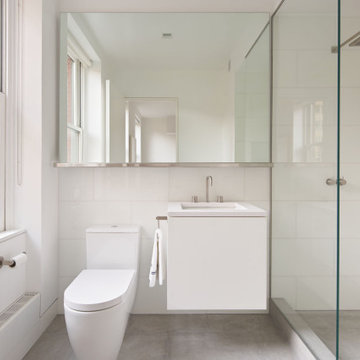
Источник вдохновения для домашнего уюта: ванная комната среднего размера в стиле модернизм с плоскими фасадами, белыми фасадами, открытым душем, унитазом-моноблоком, белой плиткой, стеклянной плиткой, белыми стенами, полом из известняка, душевой кабиной, врезной раковиной, столешницей из кварцита, бежевым полом, открытым душем, белой столешницей, нишей, тумбой под одну раковину и подвесной тумбой

The Twin Peaks Passive House + ADU was designed and built to remain resilient in the face of natural disasters. Fortunately, the same great building strategies and design that provide resilience also provide a home that is incredibly comfortable and healthy while also visually stunning.
This home’s journey began with a desire to design and build a house that meets the rigorous standards of Passive House. Before beginning the design/ construction process, the homeowners had already spent countless hours researching ways to minimize their global climate change footprint. As with any Passive House, a large portion of this research was focused on building envelope design and construction. The wall assembly is combination of six inch Structurally Insulated Panels (SIPs) and 2x6 stick frame construction filled with blown in insulation. The roof assembly is a combination of twelve inch SIPs and 2x12 stick frame construction filled with batt insulation. The pairing of SIPs and traditional stick framing allowed for easy air sealing details and a continuous thermal break between the panels and the wall framing.
Beyond the building envelope, a number of other high performance strategies were used in constructing this home and ADU such as: battery storage of solar energy, ground source heat pump technology, Heat Recovery Ventilation, LED lighting, and heat pump water heating technology.
In addition to the time and energy spent on reaching Passivhaus Standards, thoughtful design and carefully chosen interior finishes coalesce at the Twin Peaks Passive House + ADU into stunning interiors with modern farmhouse appeal. The result is a graceful combination of innovation, durability, and aesthetics that will last for a century to come.
Despite the requirements of adhering to some of the most rigorous environmental standards in construction today, the homeowners chose to certify both their main home and their ADU to Passive House Standards. From a meticulously designed building envelope that tested at 0.62 ACH50, to the extensive solar array/ battery bank combination that allows designated circuits to function, uninterrupted for at least 48 hours, the Twin Peaks Passive House has a long list of high performance features that contributed to the completion of this arduous certification process. The ADU was also designed and built with these high standards in mind. Both homes have the same wall and roof assembly ,an HRV, and a Passive House Certified window and doors package. While the main home includes a ground source heat pump that warms both the radiant floors and domestic hot water tank, the more compact ADU is heated with a mini-split ductless heat pump. The end result is a home and ADU built to last, both of which are a testament to owners’ commitment to lessen their impact on the environment.
Ванная комната с стеклянной плиткой – фото дизайна интерьера со средним бюджетом
6