Ванная комната с стеклянной плиткой – фото дизайна интерьера с высоким бюджетом
Сортировать:
Бюджет
Сортировать:Популярное за сегодня
41 - 60 из 6 131 фото
1 из 3
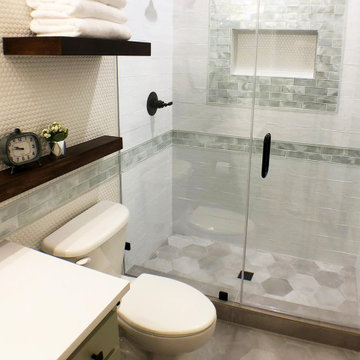
This adorable rustic, modern farmhouse style guest bathroom will make guests want to stay a while. Ceiling height subway tile in a mix of green opalescent glass and white with an accent strip that extends into the vanity area makes this petite space really pop. Combined with stained floating shelves and a white penny tile accent wall, this unique space invites guests to come on in... Octagon porcelain floor tile adds texture and interest and the custom green vanity with white quartz top ties it all together. Oil rubbed bronze fixtures, square door and drawer pulls, and a round industrial mirror add the final touch.
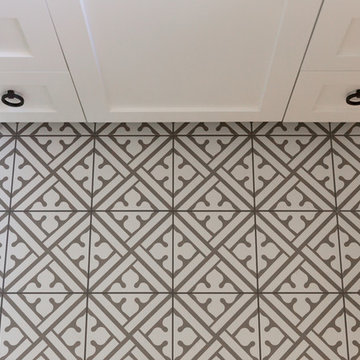
Kim Serveau
Источник вдохновения для домашнего уюта: маленькая главная ванная комната в стиле модернизм с фасадами в стиле шейкер, белыми фасадами, душем без бортиков, стеклянной плиткой, столешницей из искусственного кварца и белой столешницей для на участке и в саду
Источник вдохновения для домашнего уюта: маленькая главная ванная комната в стиле модернизм с фасадами в стиле шейкер, белыми фасадами, душем без бортиков, стеклянной плиткой, столешницей из искусственного кварца и белой столешницей для на участке и в саду
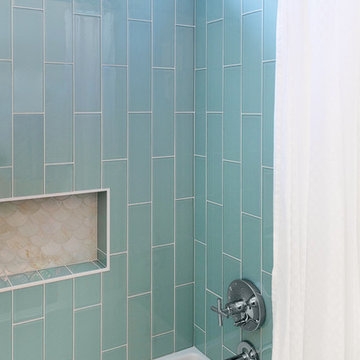
Свежая идея для дизайна: большая детская ванная комната в морском стиле с ванной в нише, душем над ванной, стеклянной плиткой, белыми стенами, полом из цементной плитки и шторкой для ванной - отличное фото интерьера
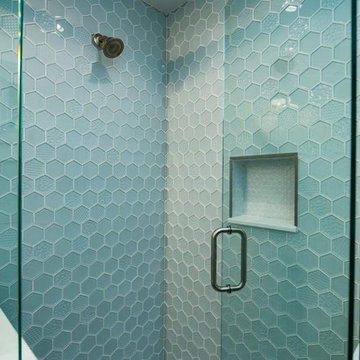
white hexagon glass tile creates a spa-like shower
На фото: ванная комната в морском стиле с угловым душем, белой плиткой, стеклянной плиткой, зелеными стенами, полом из керамогранита, серым полом и душем с распашными дверями
На фото: ванная комната в морском стиле с угловым душем, белой плиткой, стеклянной плиткой, зелеными стенами, полом из керамогранита, серым полом и душем с распашными дверями
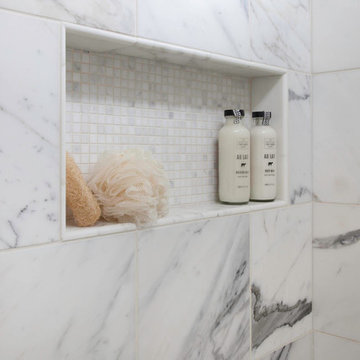
This remodel went from a tiny corner bathroom, to a charming full master bathroom with a large walk in closet. The Master Bathroom was over sized so we took space from the bedroom and closets to create a double vanity space with herringbone glass tile backsplash.
We were able to fit in a linen cabinet with the new master shower layout for plenty of built-in storage. The bathroom are tiled with hex marble tile on the floor and herringbone marble tiles in the shower. Paired with the brass plumbing fixtures and hardware this master bathroom is a show stopper and will be cherished for years to come.
Space Plans & Design, Interior Finishes by Signature Designs Kitchen Bath.
Photography Gail Owens

This remodel went from a tiny corner bathroom, to a charming full master bathroom with a large walk in closet. The Master Bathroom was over sized so we took space from the bedroom and closets to create a double vanity space with herringbone glass tile backsplash.
We were able to fit in a linen cabinet with the new master shower layout for plenty of built-in storage. The bathroom are tiled with hex marble tile on the floor and herringbone marble tiles in the shower. Paired with the brass plumbing fixtures and hardware this master bathroom is a show stopper and will be cherished for years to come.
Space Plans & Design, Interior Finishes by Signature Designs Kitchen Bath.
Photography Gail Owens
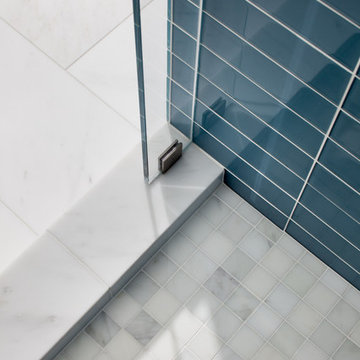
Bathroom is a place where you start and end your day. So how could it be anything short of perfection?! We took this inspiration and transformed one Stanford home’s master bathroom from outdated to sleek and elegant place. Designed according to its function bathroom is also well suited to homeowner’s style preferences. It was a great pleasure working on this project! Owners were highly involved in decision making process and their taste in design turned out to be exquisite!
High end custom materials from leading names:
Caesarstone US, Crystal Cabinet Works Inc., Da Vinci Marble Inc, AKDO, California Faucets, Isenberg Water Experience
Designed and built by TBS Construction Inc
Interior Designers: Krishna Shah & Michelle Talley
Project Manager: Doug Mszanowski
Thanks to Agnieszka Jakubowicz Photography for these gorgeous photos!
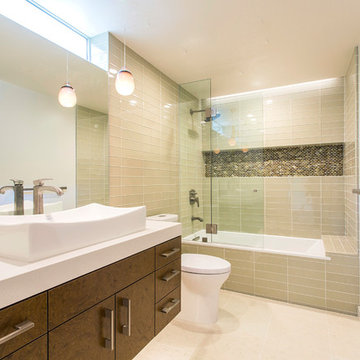
Burlwood cabinets compliment 2" x 12" neutral toned glass tiles.
Пример оригинального дизайна: главная ванная комната среднего размера в современном стиле с плоскими фасадами, фасадами цвета дерева среднего тона, накладной ванной, бежевой плиткой, стеклянной плиткой, белыми стенами, полом из известняка, настольной раковиной, столешницей из искусственного кварца, бежевым полом и душем с распашными дверями
Пример оригинального дизайна: главная ванная комната среднего размера в современном стиле с плоскими фасадами, фасадами цвета дерева среднего тона, накладной ванной, бежевой плиткой, стеклянной плиткой, белыми стенами, полом из известняка, настольной раковиной, столешницей из искусственного кварца, бежевым полом и душем с распашными дверями
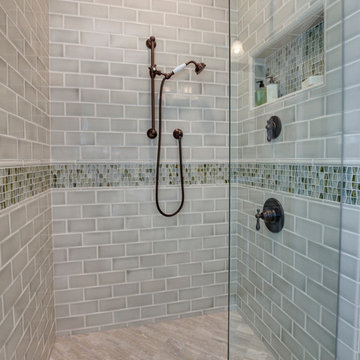
We choose to highlight this project because even though it is a more traditional design style its light neutral color palette represents the beach lifestyle of the south bay. Our relationship with this family started when they attended one of our complimentary educational seminars to learn more about the design / build approach to remodeling. They had been working with an architect and were having trouble getting their vision to translate to the plans. They were looking to add on to their south Redondo home in a manner that would allow for seamless transition between their indoor and outdoor space. Design / Build ended up to be the perfect solution to their remodeling need.
As the project started coming together and our clients were able to visualize their dream, they trusted us to add the adjacent bathroom remodel as a finishing touch. In keeping with our light and warm palette we selected ocean blue travertine for the floor and installed a complimentary tile wainscot. The tile wainscot is comprised of hand-made ceramic crackle tile accented with Lunada Bay Selenium Silk blend glass mosaic tile. However the piéce de résistance is the frameless shower enclosure with a wave cut top.
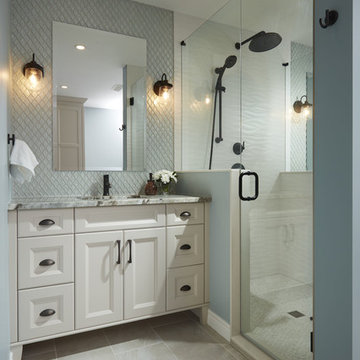
This client wanted a relaxing bathroom that brought the ocean to Waterloo, Ontario. The wavy tile in the shower, and the glass teardrop accents in the niche and behind both his & her vanities showcase the movement and sheen of the water, and the soft blue and grey colour scheme allow a warm and cozy, yet fresh feeling overall. The hexagon marble tile on the shower floor was copied behind the soaker tub to define the space, and the furniture style cabinets from Casey’s Creative Kitchens offer an authentic classic look. The oil-rubbed finishes were carried throughout for consistency, and add a true luxury to the bathroom. The client mentioned, ‘…this is an amazing shower’ – the fixtures from Delta offer flexibility and customization. Fantasy Brown granite was used, and inhibites the movement of a stream, bringing together the browns, creams, whites blues and greens. The tile floor has a sandy texture and colour, and gives the feeling of being at the beach. With the sea-inspired colour scheme, and numerous textures and patterns, this bathroom is the perfect oasis from the everyday.
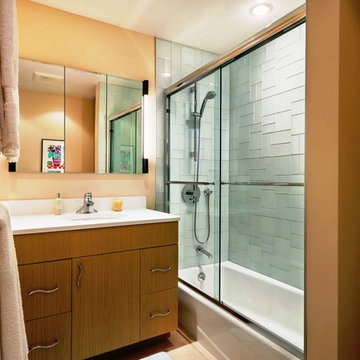
Paul S. Bartholomew
На фото: большая ванная комната в современном стиле с плоскими фасадами, фасадами цвета дерева среднего тона, ванной в нише, душем над ванной, унитазом-моноблоком, синей плиткой, серой плиткой, стеклянной плиткой, бежевыми стенами, полом из керамогранита, душевой кабиной, врезной раковиной, столешницей из искусственного кварца, коричневым полом и душем с раздвижными дверями с
На фото: большая ванная комната в современном стиле с плоскими фасадами, фасадами цвета дерева среднего тона, ванной в нише, душем над ванной, унитазом-моноблоком, синей плиткой, серой плиткой, стеклянной плиткой, бежевыми стенами, полом из керамогранита, душевой кабиной, врезной раковиной, столешницей из искусственного кварца, коричневым полом и душем с раздвижными дверями с
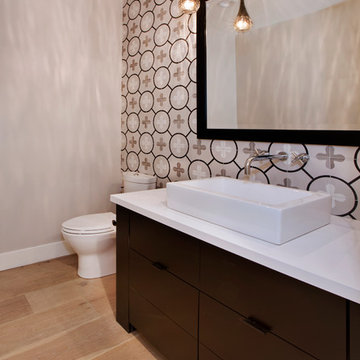
Идея дизайна: ванная комната среднего размера в современном стиле с плоскими фасадами, темными деревянными фасадами, унитазом-моноблоком, белой плиткой, стеклянной плиткой, бежевыми стенами, светлым паркетным полом, душевой кабиной, настольной раковиной и столешницей из искусственного кварца
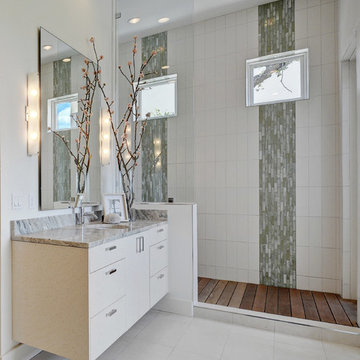
На фото: главная ванная комната среднего размера в современном стиле с врезной раковиной, плоскими фасадами, белыми фасадами, столешницей из кварцита, открытым душем, зеленой плиткой, стеклянной плиткой, белыми стенами, полом из керамогранита и открытым душем с
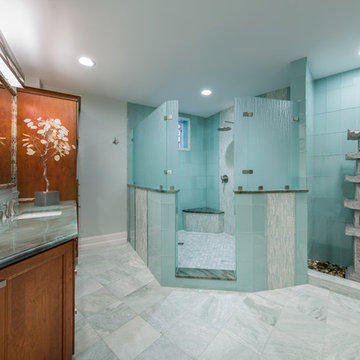
Jimmy White Photography
На фото: большая главная ванная комната в восточном стиле с фасадами с декоративным кантом, фасадами цвета дерева среднего тона, открытым душем, синей плиткой, стеклянной плиткой, синими стенами, полом из керамогранита, врезной раковиной и столешницей из плитки с
На фото: большая главная ванная комната в восточном стиле с фасадами с декоративным кантом, фасадами цвета дерева среднего тона, открытым душем, синей плиткой, стеклянной плиткой, синими стенами, полом из керамогранита, врезной раковиной и столешницей из плитки с

Our client requested a design that reflected their need to renovate their dated bathroom into a transitional floor plan that would provide accessibility and function. The new shower design consists of a pony wall with a glass enclosure that has beautiful details of brushed nickel square glass clamps.
The interior shower fittings entail geometric lines that lend a contemporary finish. A curbless shower and linear drain added an extra dimension of accessibility to the plan. In addition, a balance bar above the accessory niche was affixed to the wall for extra stability.
The shower area also includes a folding teak wood bench seat that also adds to the comfort of the bathroom as well as to the accessibility factors. Improved lighting was created with LED Damp-location rated recessed lighting. LED sconces were also used to flank the Robern medicine cabinet which created realistic and flattering light. Designer: Marie cairns
Contractor: Charles Cairns
Photographer: Michael Andrew
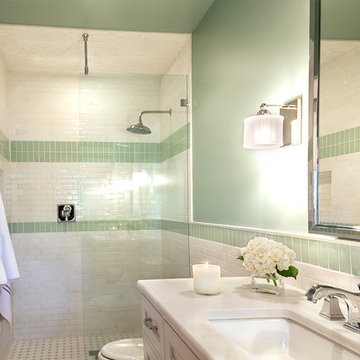
Brio Photography
Стильный дизайн: маленькая ванная комната в классическом стиле с фасадами в стиле шейкер, белыми фасадами, мраморной столешницей, душевой кабиной, врезной раковиной, открытым душем, раздельным унитазом, белой плиткой, стеклянной плиткой, зелеными стенами и полом из керамической плитки для на участке и в саду - последний тренд
Стильный дизайн: маленькая ванная комната в классическом стиле с фасадами в стиле шейкер, белыми фасадами, мраморной столешницей, душевой кабиной, врезной раковиной, открытым душем, раздельным унитазом, белой плиткой, стеклянной плиткой, зелеными стенами и полом из керамической плитки для на участке и в саду - последний тренд
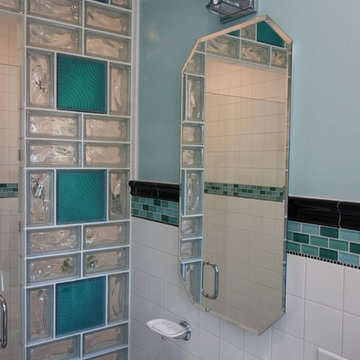
This unique shower used some fun beach colors and catalina tile along with a unique glass block shower design using 4 x 8 and 8 x 8 glass blocks in a special pattern
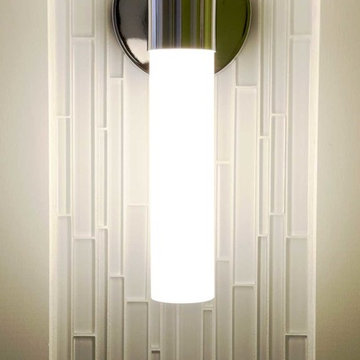
Detail of LED wall sconce with white glass tile background
Свежая идея для дизайна: маленькая детская ванная комната в современном стиле с плоскими фасадами, темными деревянными фасадами, ванной в нише, душем над ванной, раздельным унитазом, белой плиткой, стеклянной плиткой, зелеными стенами, полом из керамогранита, монолитной раковиной, серым полом и шторкой для ванной для на участке и в саду - отличное фото интерьера
Свежая идея для дизайна: маленькая детская ванная комната в современном стиле с плоскими фасадами, темными деревянными фасадами, ванной в нише, душем над ванной, раздельным унитазом, белой плиткой, стеклянной плиткой, зелеными стенами, полом из керамогранита, монолитной раковиной, серым полом и шторкой для ванной для на участке и в саду - отличное фото интерьера
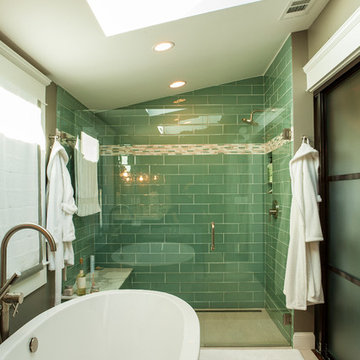
Стильный дизайн: ванная комната в стиле неоклассика (современная классика) с отдельно стоящей ванной, душем в нише, зеленой плиткой и стеклянной плиткой - последний тренд

Double floating vanity with freestanding bainultra tub. There is plenty of space in this master bath! Large format wood plank tile is set in a herringbone pattern. The air bubble tub is a stunning view as the focal point when you enter the room. Full wall featuring glass tile with recessed niches and a large picture window.
Photos by Chris Veith
Ванная комната с стеклянной плиткой – фото дизайна интерьера с высоким бюджетом
3