Ванная комната с стеклянной плиткой – фото дизайна интерьера с невысоким бюджетом
Сортировать:
Бюджет
Сортировать:Популярное за сегодня
41 - 60 из 341 фото
1 из 3
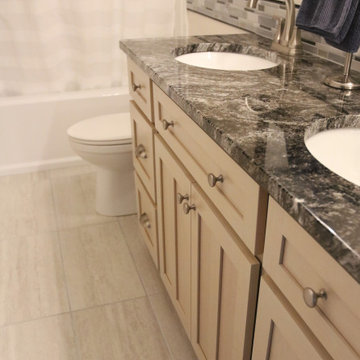
Thank you, once again, to our wonderful clients!
This guest bathroom remodel features alder white washed cabinets, Black Forest granite countertops and two undermount white vanity sinks. Beautiful knobs and pulls provide the perfect finishing touch. - This is a great example of how you can use complimentary materials across a range of hues.
Making Your Home Beautiful One Room at a Time…
French Creek Designs Kitchen & Bath Design Studio - where selections begin. Let us design and dream with you. Overwhelmed on where to start that Home Improvement, Kitchen or Bath Project? Let our Designers video conference or sit down with you, take the overwhelming out of the picture and assist in choosing your materials. Whether new construction, full remodel or just a partial remodel, we can help you to make it an enjoyable experience to design your dream space. Call to schedule a free design consultation with one of our exceptional designers today! 307-337-4500
#openforbusiness #casper #wyoming #casperbusiness #frenchcreekdesigns #shoplocal #casperwyoming #bathremodeling #bathdesigners #showertiles #cabinets #aldercabinets #stainedalder #countertops #granitecountertops #knobsandpulls #sinksandfaucets #flooring #tileandmosiacs #homeimprovement
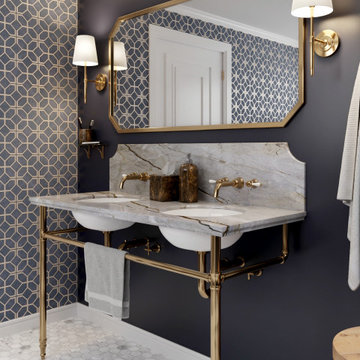
Transitional style bathroom renovation with navy blue shower tiles, hexagon marble floor tiles, brass and marble double sink vanity and gold with navy blue wall paper
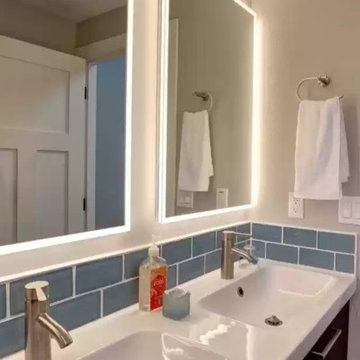
1990s small master bathroom
Пример оригинального дизайна: маленькая главная ванная комната в стиле неоклассика (современная классика) с плоскими фасадами, темными деревянными фасадами, открытым душем, раздельным унитазом, синей плиткой, стеклянной плиткой, серыми стенами, полом из керамогранита, белым полом, душем с раздвижными дверями, белой столешницей, сиденьем для душа, тумбой под две раковины и подвесной тумбой для на участке и в саду
Пример оригинального дизайна: маленькая главная ванная комната в стиле неоклассика (современная классика) с плоскими фасадами, темными деревянными фасадами, открытым душем, раздельным унитазом, синей плиткой, стеклянной плиткой, серыми стенами, полом из керамогранита, белым полом, душем с раздвижными дверями, белой столешницей, сиденьем для душа, тумбой под две раковины и подвесной тумбой для на участке и в саду
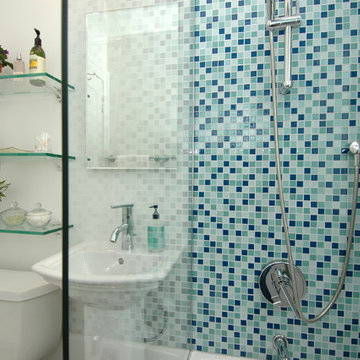
With storage space moved to a linen cabinet in the hall, open glass shelving that floats on the wall replaces three bulky and mismatched cabinets. A new handheld shower unit makes showering a snap and then rinses down the entire shower.
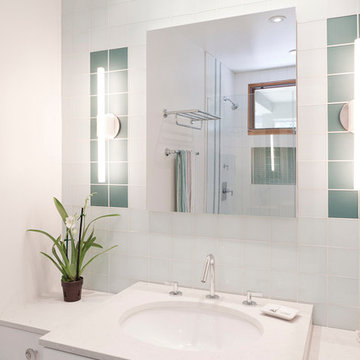
На фото: ванная комната среднего размера в стиле модернизм с плоскими фасадами, белыми фасадами, душем в нише, зеленой плиткой, белой плиткой, стеклянной плиткой, белыми стенами, душевой кабиной, подвесной раковиной и столешницей из искусственного кварца
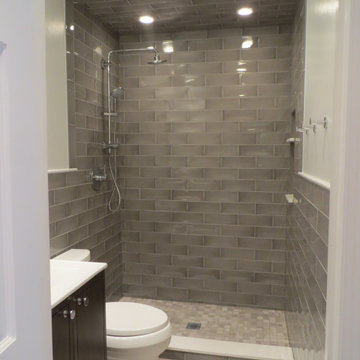
Made a new bathroom to master bedroom
Источник вдохновения для домашнего уюта: маленькая главная ванная комната в современном стиле с плоскими фасадами, темными деревянными фасадами, душем в нише, раздельным унитазом, серой плиткой, стеклянной плиткой, серыми стенами, полом из керамогранита, врезной раковиной, столешницей из гранита, белым полом, шторкой для ванной и белой столешницей для на участке и в саду
Источник вдохновения для домашнего уюта: маленькая главная ванная комната в современном стиле с плоскими фасадами, темными деревянными фасадами, душем в нише, раздельным унитазом, серой плиткой, стеклянной плиткой, серыми стенами, полом из керамогранита, врезной раковиной, столешницей из гранита, белым полом, шторкой для ванной и белой столешницей для на участке и в саду
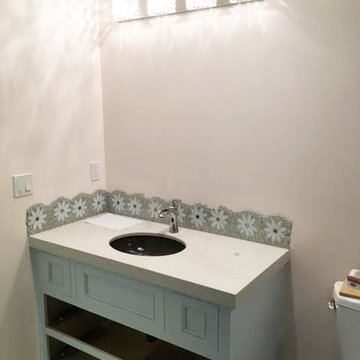
Our Daisy gardens glass tile with metallic multi-colored centers gives this bathroom design a fun whimsical flair.
Идея дизайна: маленькая главная ванная комната в стиле неоклассика (современная классика) с серыми фасадами, открытым душем, разноцветной плиткой, стеклянной плиткой и белыми стенами для на участке и в саду
Идея дизайна: маленькая главная ванная комната в стиле неоклассика (современная классика) с серыми фасадами, открытым душем, разноцветной плиткой, стеклянной плиткой и белыми стенами для на участке и в саду
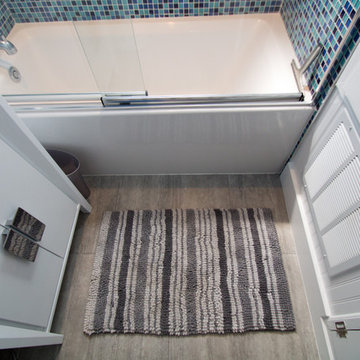
This wonderful Denver bathroom is a relaxing retreat in an urban environment! Our client wanted a deep blue escape, and we achieved that through various aesthetic applications. Deep blue painted walls and dancing blue glass mosaic move throughout the space. We introduced concrete-look floor tiles for a bit of natural stone earthiness. The rich colors are contrasted by sharp whites and bright chromes.
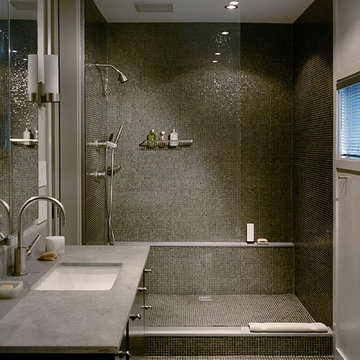
The project is a modest renovation of Watertown duplex to give the spaces a more modern clean and contemporary feel. Minimizing major cost impacts the success in this this project was opening spaces where possible and reconfiguring layout to allow for easy flow and more modern open living.
Project Manager / Architect @ Maryann Thompson Architects
Photography: Chuck Choi
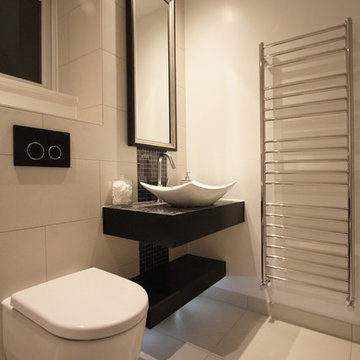
The view of the basin area and w/c. The lower shelf has marker lights underneath it which turn on with movement via a PIR sensor. The mirror has hidden storage built into the wall with shelves and a shaver socket.
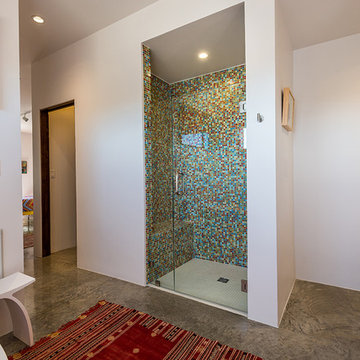
Идея дизайна: большая главная ванная комната в современном стиле с отдельно стоящей ванной, стеклянной плиткой, душем в нише, унитазом-моноблоком, разноцветной плиткой, белыми стенами, бетонным полом, коричневым полом и душем с распашными дверями
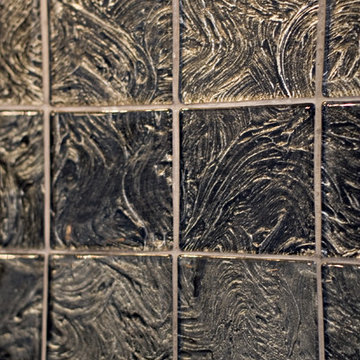
When Barry Miller of Simply Baths, Inc. first met with these Danbury, CT homeowners, they wanted to transform their 1950s master bathroom into a modern, luxurious space. To achieve the desired result, we eliminated a small linen closet in the hallway. Adding a mere 3 extra square feet of space allowed for a comfortable atmosphere and inspiring features. The new master bath boasts a roomy 6-by-3-foot shower stall with a dual showerhead and four body jets. A glass block window allows natural light into the space, and white pebble glass tiles accent the shower floor. Just an arm's length away, warm towels and a heated tile floor entice the homeowners.
A one-piece clear glass countertop and sink is beautifully accented by lighted candles beneath, and the iridescent black tile on one full wall with coordinating accent strips dramatically contrasts the white wall tile. The contemporary theme offers maximum comfort and functionality. Not only is the new master bath more efficient and luxurious, but visitors tell the homeowners it belongs in a resort.
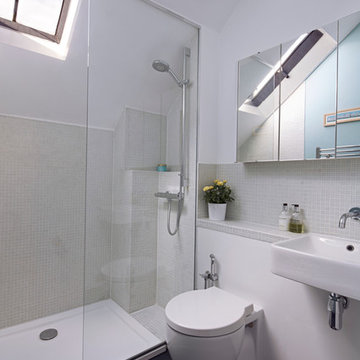
The original bathroom was only 1.5 x 2m. We replanned all the white goods: the bathtub was removed for an open shower and the toilet and sink were hung from a knee-wall which doubled as a small shelf. A pocket door to the room helps to keep the space open by avoiding the door swing.
Photograph © Mark Cocksedge
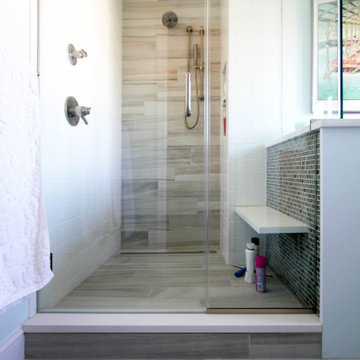
By elevating the walk in shower space, the user is stepping into a new environment, and experiences a transition in space. Not to mention, it makes accommodating for plumbing much easier!
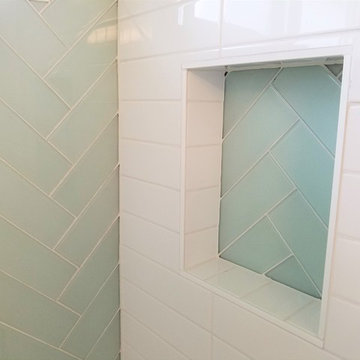
Rayna Vogel Interior Design
Пример оригинального дизайна: маленькая детская ванная комната в современном стиле с ванной в нише, душем над ванной, стеклянной плиткой и шторкой для ванной для на участке и в саду
Пример оригинального дизайна: маленькая детская ванная комната в современном стиле с ванной в нише, душем над ванной, стеклянной плиткой и шторкой для ванной для на участке и в саду
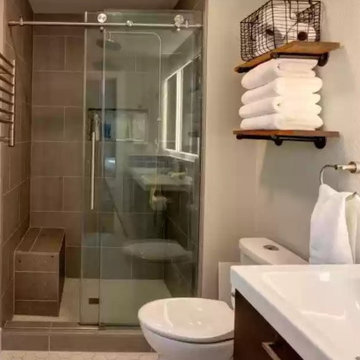
1990s small master bathroom
Источник вдохновения для домашнего уюта: маленькая главная ванная комната в стиле неоклассика (современная классика) с плоскими фасадами, темными деревянными фасадами, открытым душем, раздельным унитазом, синей плиткой, стеклянной плиткой, серыми стенами, полом из керамогранита, белым полом, душем с раздвижными дверями, белой столешницей, тумбой под две раковины, подвесной тумбой и зеркалом с подсветкой для на участке и в саду
Источник вдохновения для домашнего уюта: маленькая главная ванная комната в стиле неоклассика (современная классика) с плоскими фасадами, темными деревянными фасадами, открытым душем, раздельным унитазом, синей плиткой, стеклянной плиткой, серыми стенами, полом из керамогранита, белым полом, душем с раздвижными дверями, белой столешницей, тумбой под две раковины, подвесной тумбой и зеркалом с подсветкой для на участке и в саду
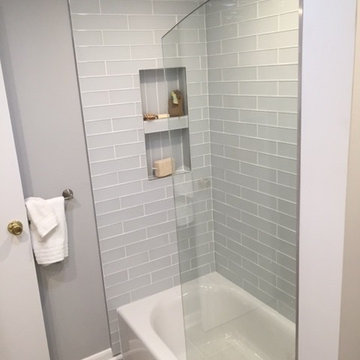
Пример оригинального дизайна: маленькая детская ванная комната в стиле модернизм с фасадами с выступающей филенкой, белыми фасадами, отдельно стоящей ванной, душем в нише, унитазом-моноблоком, серой плиткой, стеклянной плиткой, серыми стенами, полом из керамогранита, врезной раковиной и столешницей из искусственного кварца для на участке и в саду
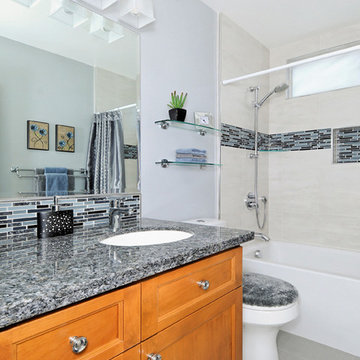
Add some interest to a hall bathroom my incorporating glass tile and a relaxing wall color. Simple touches like polished chrome and a granite countertop make this small space look lux.
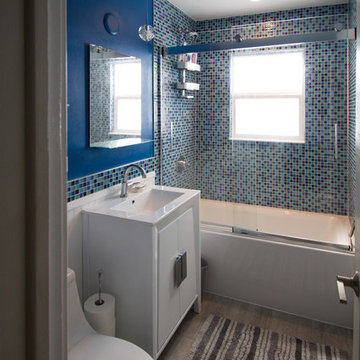
This wonderful Denver bathroom is a relaxing retreat in an urban environment! Our client wanted a deep blue escape, and we achieved that through various aesthetic applications. Deep blue painted walls and dancing blue glass mosaic move throughout the space. We introduced concrete-look floor tiles for a bit of natural stone earthiness. The rich colors are contrasted by sharp whites and bright chromes.
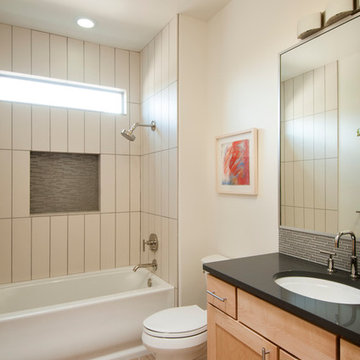
На фото: маленькая детская ванная комната в современном стиле с фасадами в стиле шейкер, светлыми деревянными фасадами, душем над ванной, унитазом-моноблоком, серой плиткой, стеклянной плиткой, бежевыми стенами, полом из керамогранита, врезной раковиной, столешницей из искусственного кварца, ванной в нише и бежевым полом для на участке и в саду с
Ванная комната с стеклянной плиткой – фото дизайна интерьера с невысоким бюджетом
3