Ванная комната с синими стенами и зелеными стенами – фото дизайна интерьера
Сортировать:Популярное за сегодня
141 - 160 из 70 928 фото
1 из 3
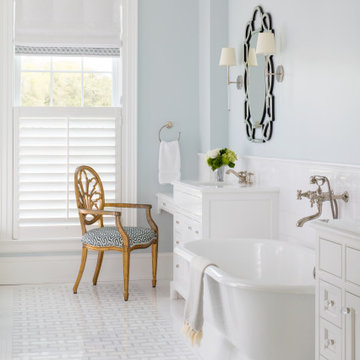
На фото: большая главная ванная комната в морском стиле с фасадами с декоративным кантом, белыми фасадами, отдельно стоящей ванной, раздельным унитазом, белой плиткой, плиткой кабанчик, синими стенами, мраморным полом, врезной раковиной, столешницей из кварцита, белым полом и белой столешницей с
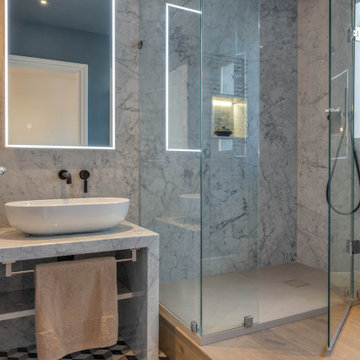
Bagno con rivestimento alto in marmo Carrara, mobile per lavabo da appoggio doppio in marmo. Pavimento doppio in legno e cementine optical. Box doccia in vetro.
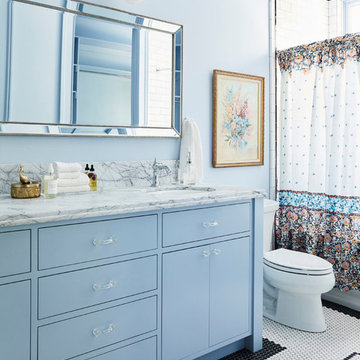
Стильный дизайн: ванная комната в стиле неоклассика (современная классика) с плоскими фасадами, синими фасадами, белой плиткой, плиткой кабанчик, синими стенами, полом из мозаичной плитки, врезной раковиной, разноцветным полом, шторкой для ванной и белой столешницей - последний тренд
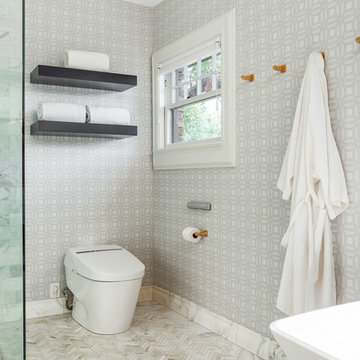
This master bathroom was partially an old hall bath that was able to be enlarged due to a whole home addition. The homeowners needed a space to spread out and relax after a long day of working on other people's homes (yes - they do what we do!) A spacious floor plan, large tub, over-sized walk in shower, a smart commode, and customized enlarged vanity did the trick!
The cabinets are from WW Woods Shiloh inset, in their furniture collection. Maple with a Naval paint color make a bold pop of color in the space. Robern cabinets double as storage and mirrors at each vanity sink. The master closet is fully customized and outfitted with cabinetry from California Closets.
The tile is all a Calacatta Gold Marble - herringbone mosaic on the floor and a subway in the shower. Golden and brass tones in the plumbing bring warmth to the space. The vanity faucets, shower items, tub filler, and accessories are from Watermark. The commode is "smart" and from Toto.
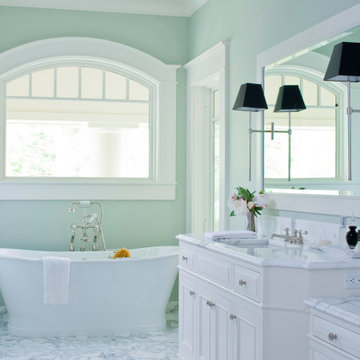
Источник вдохновения для домашнего уюта: ванная комната в классическом стиле с фасадами с утопленной филенкой, белыми фасадами, отдельно стоящей ванной, зелеными стенами, врезной раковиной, серым полом и белой столешницей
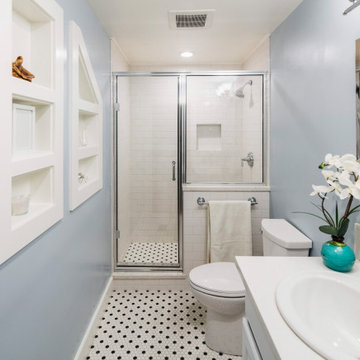
Идея дизайна: ванная комната среднего размера в классическом стиле с синими фасадами, душем в нише, раздельным унитазом, белой плиткой, плиткой кабанчик, синими стенами, полом из керамогранита, душевой кабиной, накладной раковиной, столешницей из искусственного кварца, разноцветным полом, душем с распашными дверями и белой столешницей
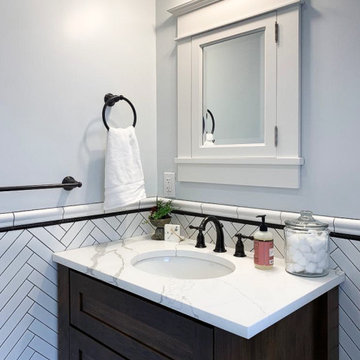
With dark veining and gently recessed paneling, this Dura Supreme Vanity was a great fit for the project. Complimenting the dark black trim of the tiling on the backsplash, the vanity ties in seamlessly into the space. Additionally, with the vanity's soft Calacatta Laze Marble countertop, its soft gray veining provides a medium within the palette of the space, creating uniformity within the contrast of the white and black space.
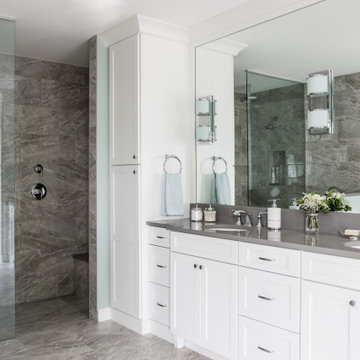
Timeless white cabinetry, warm grey tile and quartz counter tops combine to create a spa-like bathroom in this North Kingstown, RI master bathroom. The same 12x24 porcelain tile is used on the bathroom floor and shower walls with a honed finish on the floor and polished in the shower. The shower and faucets are the Devonshire collection from Kohler in polished chrome.
Photography by Erin Little

Maison contemporaine en ossature bois
Пример оригинального дизайна: главная ванная комната среднего размера в современном стиле с черными фасадами, душем над ванной, разноцветной плиткой, цементной плиткой, бетонным полом, консольной раковиной, серым полом, угловой ванной, раздельным унитазом, синими стенами, душем с распашными дверями, белой столешницей, тумбой под одну раковину и плоскими фасадами
Пример оригинального дизайна: главная ванная комната среднего размера в современном стиле с черными фасадами, душем над ванной, разноцветной плиткой, цементной плиткой, бетонным полом, консольной раковиной, серым полом, угловой ванной, раздельным унитазом, синими стенами, душем с распашными дверями, белой столешницей, тумбой под одну раковину и плоскими фасадами

Свежая идея для дизайна: большая главная ванная комната в стиле неоклассика (современная классика) с фасадами с утопленной филенкой, белыми фасадами, отдельно стоящей ванной, душем в нише, раздельным унитазом, синими стенами, врезной раковиной, столешницей из искусственного кварца, душем с распашными дверями, белой столешницей, мраморным полом и серым полом - отличное фото интерьера
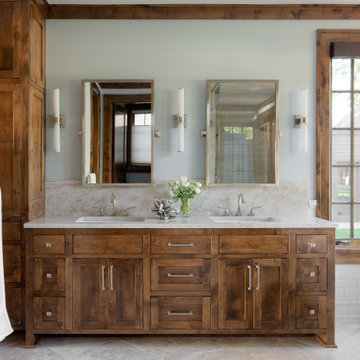
Lake Pulaski Residence
На фото: главная ванная комната в стиле рустика с фасадами в стиле шейкер, фасадами цвета дерева среднего тона, отдельно стоящей ванной, белой плиткой, плиткой кабанчик, зелеными стенами, врезной раковиной, бежевым полом и бежевой столешницей
На фото: главная ванная комната в стиле рустика с фасадами в стиле шейкер, фасадами цвета дерева среднего тона, отдельно стоящей ванной, белой плиткой, плиткой кабанчик, зелеными стенами, врезной раковиной, бежевым полом и бежевой столешницей

Источник вдохновения для домашнего уюта: ванная комната среднего размера в стиле неоклассика (современная классика) с фасадами с утопленной филенкой, светлыми деревянными фасадами, душем в нише, синими стенами, полом из мозаичной плитки, врезной раковиной, разноцветным полом, бежевой столешницей, душевой кабиной, мраморной столешницей и душем с распашными дверями
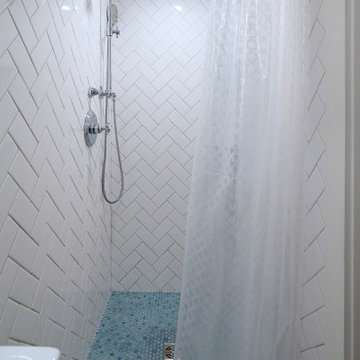
This powder blue and white basement bathroom is crisp and clean with white subway tile in a herringbone pattern on its walls and blue penny round floor tiles. The shower also has white subway wall tiles in a herringbone pattern and blue penny round floor tiles. Enclosing the shower floor is marble sill. The nook with shelving provides storage.
What started as an addition project turned into a full house remodel in this Modern Craftsman home in Narberth, PA. The addition included the creation of a sitting room, family room, mudroom and third floor. As we moved to the rest of the home, we designed and built a custom staircase to connect the family room to the existing kitchen. We laid red oak flooring with a mahogany inlay throughout house. Another central feature of this is home is all the built-in storage. We used or created every nook for seating and storage throughout the house, as you can see in the family room, dining area, staircase landing, bedroom and bathrooms. Custom wainscoting and trim are everywhere you look, and gives a clean, polished look to this warm house.
Rudloff Custom Builders has won Best of Houzz for Customer Service in 2014, 2015 2016, 2017 and 2019. We also were voted Best of Design in 2016, 2017, 2018, 2019 which only 2% of professionals receive. Rudloff Custom Builders has been featured on Houzz in their Kitchen of the Week, What to Know About Using Reclaimed Wood in the Kitchen as well as included in their Bathroom WorkBook article. We are a full service, certified remodeling company that covers all of the Philadelphia suburban area. This business, like most others, developed from a friendship of young entrepreneurs who wanted to make a difference in their clients’ lives, one household at a time. This relationship between partners is much more than a friendship. Edward and Stephen Rudloff are brothers who have renovated and built custom homes together paying close attention to detail. They are carpenters by trade and understand concept and execution. Rudloff Custom Builders will provide services for you with the highest level of professionalism, quality, detail, punctuality and craftsmanship, every step of the way along our journey together.
Specializing in residential construction allows us to connect with our clients early in the design phase to ensure that every detail is captured as you imagined. One stop shopping is essentially what you will receive with Rudloff Custom Builders from design of your project to the construction of your dreams, executed by on-site project managers and skilled craftsmen. Our concept: envision our client’s ideas and make them a reality. Our mission: CREATING LIFETIME RELATIONSHIPS BUILT ON TRUST AND INTEGRITY.
Photo Credit: Linda McManus Images
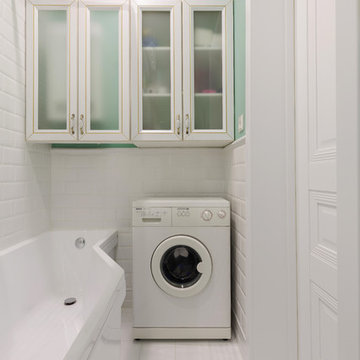
Свежая идея для дизайна: маленькая главная ванная комната в современном стиле с белой плиткой, плиткой кабанчик, зелеными стенами и белым полом для на участке и в саду - отличное фото интерьера
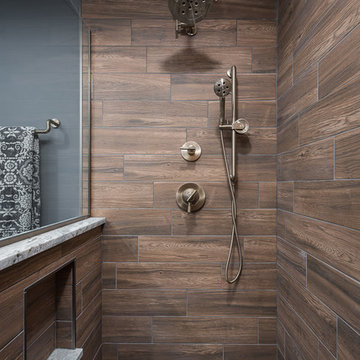
На фото: большая ванная комната в классическом стиле с душем в нише, коричневой плиткой, душевой кабиной, серым полом, душем с распашными дверями, фасадами с утопленной филенкой, синими фасадами, раздельным унитазом, керамогранитной плиткой, синими стенами, полом из керамической плитки, врезной раковиной, столешницей из гранита и серой столешницей с
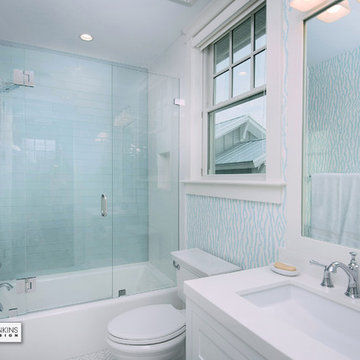
Guest Bath 2
Идея дизайна: ванная комната среднего размера в морском стиле с фасадами с утопленной филенкой, белыми фасадами, накладной ванной, душем над ванной, унитазом-моноблоком, белой плиткой, стеклянной плиткой, синими стенами, светлым паркетным полом, душевой кабиной, врезной раковиной, мраморной столешницей, бежевым полом, душем с распашными дверями и серой столешницей
Идея дизайна: ванная комната среднего размера в морском стиле с фасадами с утопленной филенкой, белыми фасадами, накладной ванной, душем над ванной, унитазом-моноблоком, белой плиткой, стеклянной плиткой, синими стенами, светлым паркетным полом, душевой кабиной, врезной раковиной, мраморной столешницей, бежевым полом, душем с распашными дверями и серой столешницей

На фото: главная ванная комната среднего размера в современном стиле с плоскими фасадами, белыми фасадами, отдельно стоящей ванной, зеленой плиткой, керамической плиткой, зелеными стенами, настольной раковиной, столешницей из кварцита, белой столешницей, полом из цементной плитки и серым полом
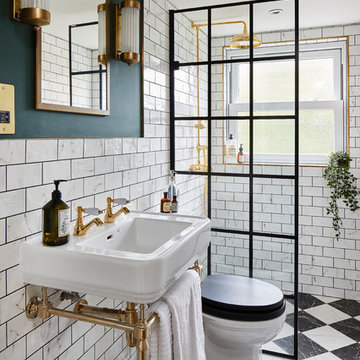
Идея дизайна: ванная комната в викторианском стиле с белой плиткой, плиткой кабанчик, зелеными стенами, душевой кабиной, консольной раковиной, разноцветным полом, открытым душем и окном
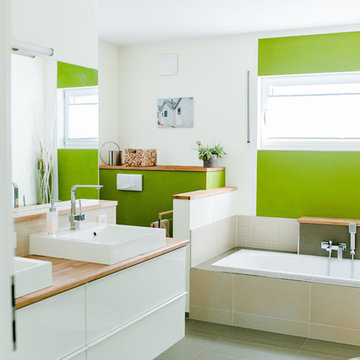
Hier wurde ein Badezimmer mit Natürlichkeit geschaffen. Die aufgesetzten Holzablagen nehmen den Fliesen und der Keramik die kühle Atmosphäre. Ergänzend wirkt das eingesetzte Grün an der Wand besonders harmonisch und unterstützt die natürliche Optik.
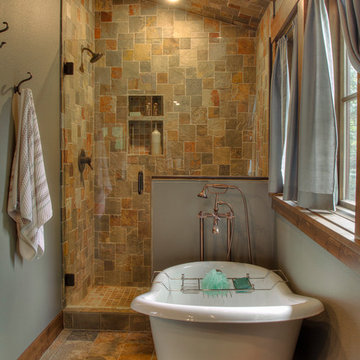
На фото: главная ванная комната среднего размера в стиле рустика с плоскими фасадами, ванной на ножках, душем в нише, разноцветной плиткой, плиткой из сланца, зелеными стенами, полом из сланца, разноцветным полом и душем с распашными дверями с
Ванная комната с синими стенами и зелеными стенами – фото дизайна интерьера
8