Ванная комната с синими стенами и столешницей из гранита – фото дизайна интерьера
Сортировать:
Бюджет
Сортировать:Популярное за сегодня
81 - 100 из 7 940 фото
1 из 3
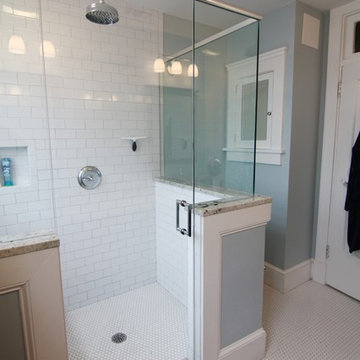
Rain shower head, chrome fixtures, white tile surround, frameless shower door.
На фото: главная ванная комната среднего размера в стиле кантри с врезной раковиной, фасадами в стиле шейкер, темными деревянными фасадами, столешницей из гранита, угловым душем, раздельным унитазом, белой плиткой, керамической плиткой, синими стенами и полом из мозаичной плитки
На фото: главная ванная комната среднего размера в стиле кантри с врезной раковиной, фасадами в стиле шейкер, темными деревянными фасадами, столешницей из гранита, угловым душем, раздельным унитазом, белой плиткой, керамической плиткой, синими стенами и полом из мозаичной плитки
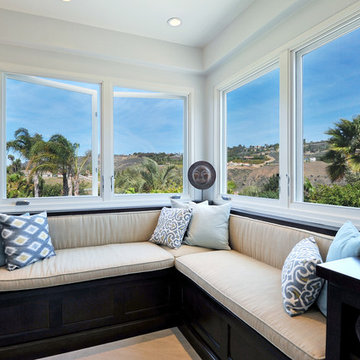
It is hard to believe that this beautiful space and view are part of the primary bathroom. The custom dresser, storage and bench are all from the Bellmont 1900 series, and are Alder with a Bistro finish. The dresser is topped with Sea Pearl granite. The new Pella windows allow natural light to flood the space. The cushions are all custom tailored for this space.
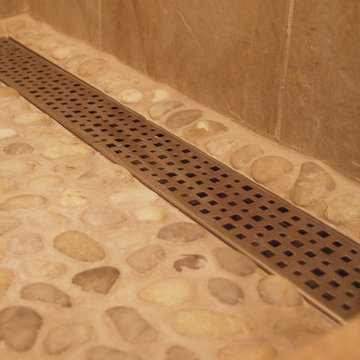
Linear drains are sleek and unique. They allow for a continuous clean line across the edge of the shower floor. Beautiful as well as efficient. Why have a minor detail such as a drain interrupt a cohesive design of a rejuvenating space such as this master bath.
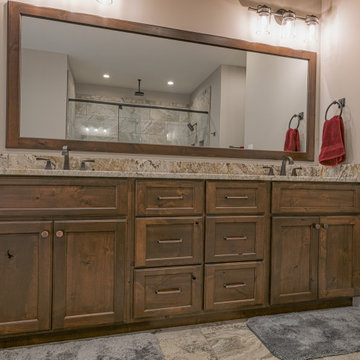
This Craftsman lake view home is a perfectly peaceful retreat. It features a two story deck, board and batten accents inside and out, and rustic stone details.
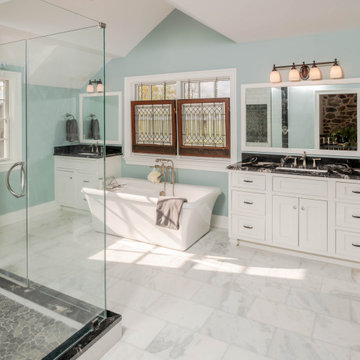
На фото: главная ванная комната в стиле кантри с белыми фасадами, отдельно стоящей ванной, угловым душем, раздельным унитазом, синими стенами, полом из керамической плитки, врезной раковиной, столешницей из гранита, белым полом, душем с распашными дверями, черной столешницей и тумбой под одну раковину с
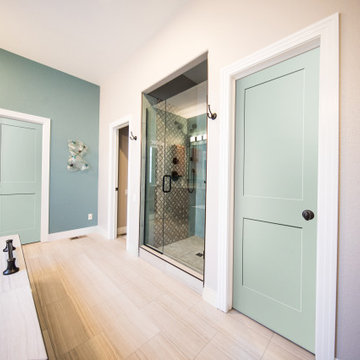
Revamp your house with a modern upgrade, especially your master bathroom. If you're looking to make the most of your home renovation, then add on some new colored interior doors and some new molding to make the space stand out.
Base: 321MUL-4 (or 321MUL-4F); Case: 110MUL (or 110MULF); Interior Doors: Flat Panel 2 Interior Door
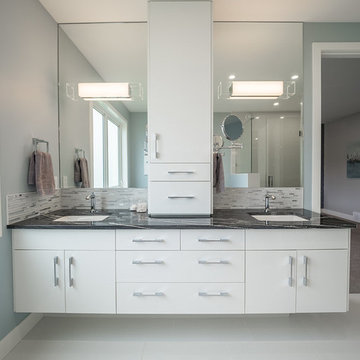
Home Builder Stretch Construction
На фото: большая главная ванная комната в современном стиле с плоскими фасадами, белыми фасадами, накладной ванной, двойным душем, раздельным унитазом, белой плиткой, стеклянной плиткой, синими стенами, полом из керамогранита, накладной раковиной, столешницей из гранита, белым полом и душем с распашными дверями с
На фото: большая главная ванная комната в современном стиле с плоскими фасадами, белыми фасадами, накладной ванной, двойным душем, раздельным унитазом, белой плиткой, стеклянной плиткой, синими стенами, полом из керамогранита, накладной раковиной, столешницей из гранита, белым полом и душем с распашными дверями с
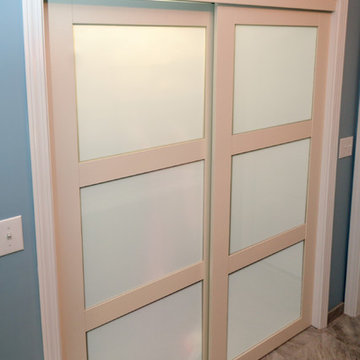
In the Busse Master bathroom, we tore down a wall to increase space. Originally doors separated the vanity from the commode and shower. We installed a closet with frosted glass doors and accent lighting inside. A sliding white barn door with wrought iron trim was installed at the entrance.
The vanity is 72" with a double bowl, is custom-made and espresso-stained with 4-stacked drawers and granite counter top. The vanity has a backsplash with 2 rectangular under mount bowls. Two Delta 8" spread Ashlyn faucet in a brushed nickel finish are mounted on the countertop. Two wood-framed mirrors and full-length linen tower match the vanity with 2 sets of 3 vanity lights.
The shower is 12' x12' with faux marble, in an offset pattern, floor to ceiling tile with 4" feature strip with extra-wide recessed niche. Delta shower faucet with the Intuition handheld/shower head combine in a brushed nickel finish. Heavy frameless hinged shower door with panels. The floor is 2" x 2" tile to match the bathroom floor which is a 13" x13" straight pattern, porcelain tile with matching tile baseboard.
The white commode is a Mansfield pressure-assist.
http://www.melissamannphotography.com/
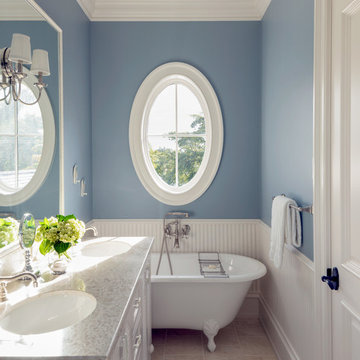
Lori Hamilton Photography
Источник вдохновения для домашнего уюта: большая ванная комната в морском стиле с фасадами с утопленной филенкой, белыми фасадами, столешницей из гранита, ванной на ножках, серой плиткой, каменной плиткой, синими стенами, мраморным полом, душевой кабиной и врезной раковиной
Источник вдохновения для домашнего уюта: большая ванная комната в морском стиле с фасадами с утопленной филенкой, белыми фасадами, столешницей из гранита, ванной на ножках, серой плиткой, каменной плиткой, синими стенами, мраморным полом, душевой кабиной и врезной раковиной
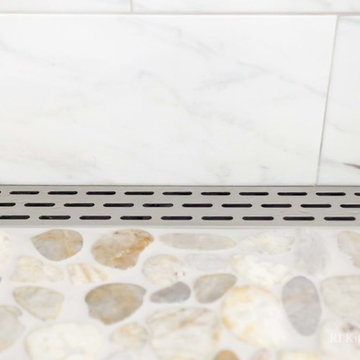
Jamie Harrington - Image Ten Photography
Идея дизайна: главная ванная комната среднего размера в современном стиле с врезной раковиной, фасадами в стиле шейкер, синими фасадами, столешницей из гранита, душем в нише, унитазом-моноблоком, серой плиткой, стеклянной плиткой, синими стенами и полом из керамогранита
Идея дизайна: главная ванная комната среднего размера в современном стиле с врезной раковиной, фасадами в стиле шейкер, синими фасадами, столешницей из гранита, душем в нише, унитазом-моноблоком, серой плиткой, стеклянной плиткой, синими стенами и полом из керамогранита
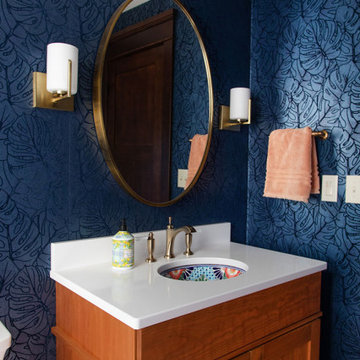
Sweeney Design Remodel updated all the finishes, including the flooring and wallpaper. We replaced a pedestal sink and wall-hung cabinet with a beautiful Mexican-painted sink the clients had collected and set it on a wooden vanity. Glacier-white granite was featured on the powder bath vanity. The floor was replaced with a terracotta-colored hexagon tile that complemented the ornate sink, and indigo wallpaper with a subtle botanical print tied the room together. A stunning crystal chandelier offered another focal point for the space. For storage, we added matching corner cabinets with granite countertops.
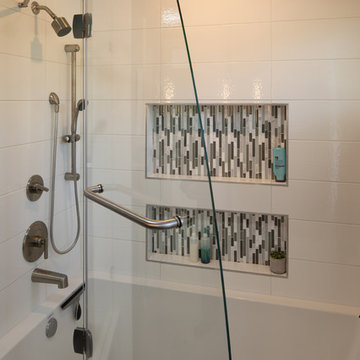
Shower
Пример оригинального дизайна: большая главная ванная комната в стиле ретро с плоскими фасадами, фасадами цвета дерева среднего тона, душем над ванной, синими стенами, полом из керамической плитки, врезной раковиной, столешницей из гранита, бежевым полом, душем с распашными дверями и белой столешницей
Пример оригинального дизайна: большая главная ванная комната в стиле ретро с плоскими фасадами, фасадами цвета дерева среднего тона, душем над ванной, синими стенами, полом из керамической плитки, врезной раковиной, столешницей из гранита, бежевым полом, душем с распашными дверями и белой столешницей
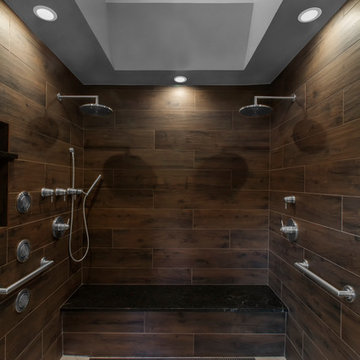
Strategically placed LED can lights highlight the wood-look wall tiles and provide ample lighting of the space. A 4x4 luxe remote open skylight was installed just above the shower to let in plenty of natural light and incorporate the outdoors (another one of our client’s favorite features!) This high-tech skylight is operated by a digital wall panel, allowing it to open and close at the push of a button. The timer can also be set for it to open or close, in the case that the clients are leaving for the day and want to let out the steam from the shower without the unit remaining open the rest of the day.
Final photos by www.impressia.net
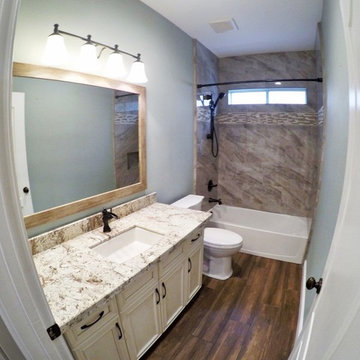
Свежая идея для дизайна: ванная комната среднего размера в стиле кантри с фасадами с утопленной филенкой, белыми фасадами, бежевой плиткой, разноцветной плиткой, белой плиткой, керамической плиткой, душевой кабиной, врезной раковиной, столешницей из гранита, коричневым полом, ванной в нише, душем над ванной, раздельным унитазом, синими стенами и шторкой для ванной - отличное фото интерьера
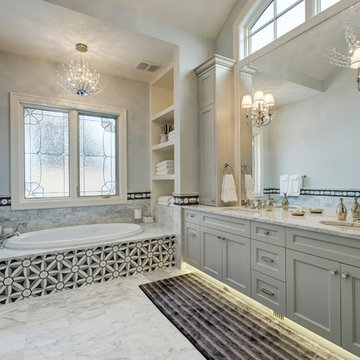
Built by Rockwood Custom Homes
Пример оригинального дизайна: большая главная ванная комната в стиле неоклассика (современная классика) с врезной раковиной, фасадами с утопленной филенкой, синими фасадами, столешницей из гранита, накладной ванной, душем без бортиков, унитазом-моноблоком, серой плиткой, керамической плиткой, синими стенами и полом из сланца
Пример оригинального дизайна: большая главная ванная комната в стиле неоклассика (современная классика) с врезной раковиной, фасадами с утопленной филенкой, синими фасадами, столешницей из гранита, накладной ванной, душем без бортиков, унитазом-моноблоком, серой плиткой, керамической плиткой, синими стенами и полом из сланца
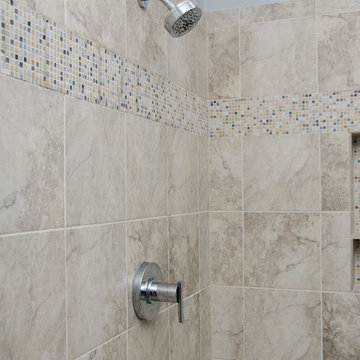
jacqueline binkley
Пример оригинального дизайна: главная ванная комната среднего размера в стиле неоклассика (современная классика) с врезной раковиной, фасадами в стиле шейкер, темными деревянными фасадами, столешницей из гранита, отдельно стоящей ванной, угловым душем, раздельным унитазом, бежевой плиткой, керамической плиткой, синими стенами, полом из керамогранита, коричневым полом и душем с распашными дверями
Пример оригинального дизайна: главная ванная комната среднего размера в стиле неоклассика (современная классика) с врезной раковиной, фасадами в стиле шейкер, темными деревянными фасадами, столешницей из гранита, отдельно стоящей ванной, угловым душем, раздельным унитазом, бежевой плиткой, керамической плиткой, синими стенами, полом из керамогранита, коричневым полом и душем с распашными дверями
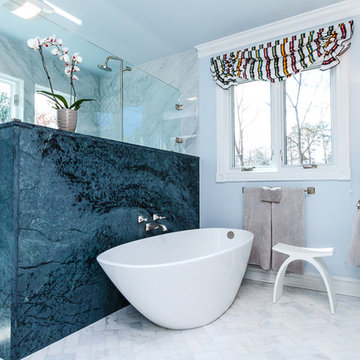
Свежая идея для дизайна: большая главная ванная комната с столешницей из гранита, отдельно стоящей ванной, открытым душем, разноцветной плиткой, плиткой мозаикой, синими стенами и полом из мозаичной плитки - отличное фото интерьера

Homeowner and GB General Contractors Inc had a long-standing relationship, this project was the 3rd time that the Owners’ and Contractor had worked together on remodeling or build. Owners’ wanted to do a small remodel on their 1970's brick home in preparation for their upcoming retirement.
In the beginning "the idea" was to make a few changes, the final result, however, turned to a complete demo (down to studs) of the existing 2500 sf including the addition of an enclosed patio and oversized 2 car garage.
Contractor and Owners’ worked seamlessly together to create a home that can be enjoyed and cherished by the family for years to come. The Owners’ dreams of a modern farmhouse with "old world styles" by incorporating repurposed wood, doors, and other material from a barn that was on the property.
The transforming was stunning, from dark and dated to a bright, spacious, and functional. The entire project is a perfect example of close communication between Owners and Contractors.
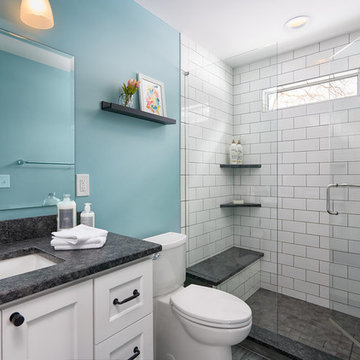
Marshall Evan Photography
Идея дизайна: маленькая ванная комната в стиле неоклассика (современная классика) с фасадами островного типа, белыми фасадами, душем в нише, унитазом-моноблоком, белой плиткой, керамической плиткой, синими стенами, полом из керамогранита, душевой кабиной, врезной раковиной, столешницей из гранита, серым полом и душем с распашными дверями для на участке и в саду
Идея дизайна: маленькая ванная комната в стиле неоклассика (современная классика) с фасадами островного типа, белыми фасадами, душем в нише, унитазом-моноблоком, белой плиткой, керамической плиткой, синими стенами, полом из керамогранита, душевой кабиной, врезной раковиной, столешницей из гранита, серым полом и душем с распашными дверями для на участке и в саду
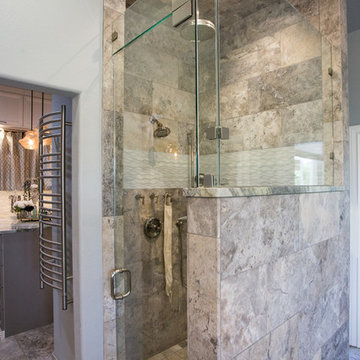
Jonathan Garza
Идея дизайна: главная ванная комната среднего размера в классическом стиле с фасадами с утопленной филенкой, белыми фасадами, разноцветной плиткой, плиткой из листового стекла, синими стенами, полом из травертина, врезной раковиной, столешницей из гранита, серым полом и душем с распашными дверями
Идея дизайна: главная ванная комната среднего размера в классическом стиле с фасадами с утопленной филенкой, белыми фасадами, разноцветной плиткой, плиткой из листового стекла, синими стенами, полом из травертина, врезной раковиной, столешницей из гранита, серым полом и душем с распашными дверями
Ванная комната с синими стенами и столешницей из гранита – фото дизайна интерьера
5