Ванная комната с синими стенами и серой столешницей – фото дизайна интерьера
Сортировать:
Бюджет
Сортировать:Популярное за сегодня
101 - 120 из 2 195 фото
1 из 3
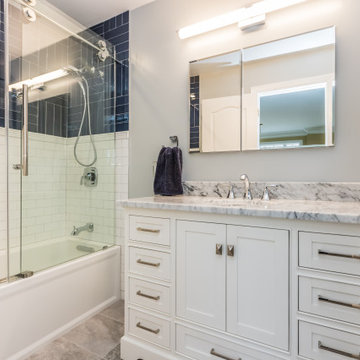
The hall bath of the Thornton Double Bath Remodel got a fresh look by removing and replacing everything without changing the layout.
The previous vanity was a 48" double vanity and allowed no couther space. It was replaced with the 48" single bowl Quen Vanity from Signature Hardware in white with a Carrara marble top. The single bowl offers a lot of counter space and the 9 drawers and double door cabinet offers an abundance of storage space below. The decorative base makes the vanity feel like a piece of furniture. The old medicine cabinet was replaced with a Kohler double mirrored frameless option topped off with a contemporary George Kovacs bar light
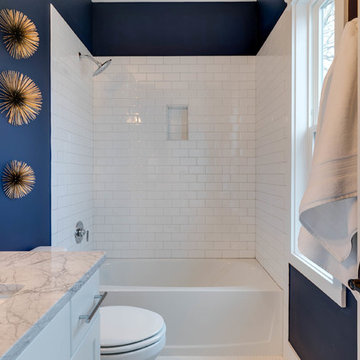
Mick Anders
Стильный дизайн: детская ванная комната среднего размера в современном стиле с фасадами в стиле шейкер, белыми фасадами, ванной в нише, душем над ванной, раздельным унитазом, белой плиткой, керамической плиткой, синими стенами, полом из керамической плитки, врезной раковиной, мраморной столешницей, белым полом, душем с распашными дверями и серой столешницей - последний тренд
Стильный дизайн: детская ванная комната среднего размера в современном стиле с фасадами в стиле шейкер, белыми фасадами, ванной в нише, душем над ванной, раздельным унитазом, белой плиткой, керамической плиткой, синими стенами, полом из керамической плитки, врезной раковиной, мраморной столешницей, белым полом, душем с распашными дверями и серой столешницей - последний тренд
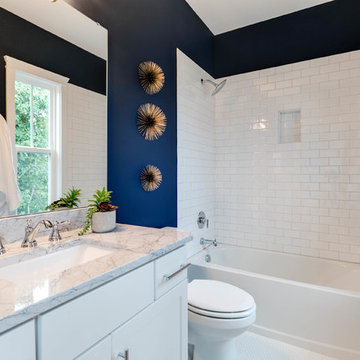
Mick Anders
Свежая идея для дизайна: главная ванная комната среднего размера в современном стиле с фасадами в стиле шейкер, белыми фасадами, ванной в нише, душем над ванной, раздельным унитазом, белой плиткой, керамической плиткой, синими стенами, полом из керамической плитки, врезной раковиной, мраморной столешницей, белым полом, душем с распашными дверями и серой столешницей - отличное фото интерьера
Свежая идея для дизайна: главная ванная комната среднего размера в современном стиле с фасадами в стиле шейкер, белыми фасадами, ванной в нише, душем над ванной, раздельным унитазом, белой плиткой, керамической плиткой, синими стенами, полом из керамической плитки, врезной раковиной, мраморной столешницей, белым полом, душем с распашными дверями и серой столешницей - отличное фото интерьера
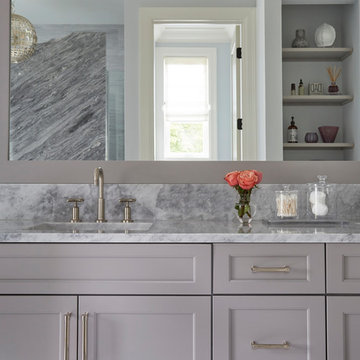
Free ebook, Creating the Ideal Kitchen. DOWNLOAD NOW
Collaborations with builders on new construction is a favorite part of my job. I love seeing a house go up from the blueprints to the end of the build.
The master bath cabinetry is a lighter gray that coordinates with the beautiful gray herringbone floor and amazing broken edge stone slab that creates the shower wall.
Designed by: Susan Klimala, CKBD
Builder: Hampton Homes
Photography by: Michael Alan Kaskel
For more information on kitchen and bath design ideas go to: www.kitchenstudio-ge.com
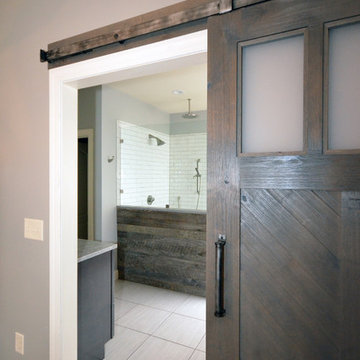
The majority of our customers want to remove their unused tub and use the gained spaced for a larger shower. We gave these incredible clients what they wanted while saving money by not moving any walls & keeping the existing window. The reclaimed wood is from a barn in Tennessee. Cabinets are KCD Brooklyn Slate. -Tony Pescho
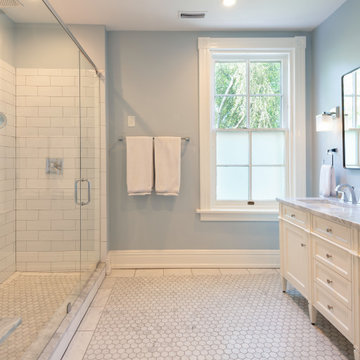
James Martin Brittany vanity. Delta fixtures
На фото: главная ванная комната среднего размера в классическом стиле с фасадами с утопленной филенкой, белыми фасадами, душем в нише, раздельным унитазом, белой плиткой, керамической плиткой, синими стенами, мраморным полом, врезной раковиной, мраморной столешницей, серым полом, душем с распашными дверями, серой столешницей, тумбой под две раковины и напольной тумбой с
На фото: главная ванная комната среднего размера в классическом стиле с фасадами с утопленной филенкой, белыми фасадами, душем в нише, раздельным унитазом, белой плиткой, керамической плиткой, синими стенами, мраморным полом, врезной раковиной, мраморной столешницей, серым полом, душем с распашными дверями, серой столешницей, тумбой под две раковины и напольной тумбой с

Hinged partially frosted glass door entrance to curbless shower with riverstone back wall and floor. Avorio fiorito brushed marble walls and ceiling. Oil rubbed bronze fixtures. Custom barnwood wall adornments and custom storage cabinetry.
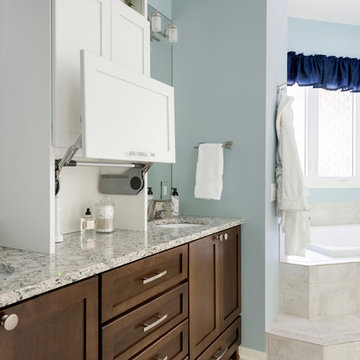
This master bathroom was in need of some refreshing! The townhome was built in 1995 in Apple Valley, MN and had not been updated since. The homeowners were not interested in a full remodel, but something that would brighten up the space, give them more storage, and help them to sell in a few years. We achieved this by installing a new vanity with a tower cabinet on top for added storage. The lower cabinet has extra drawers below the sink cabinets for toilet paper, extra toiletries, and towels. We decided on using 2 tones for the cabinet to keep the room light, but still give some contrast to the rest of the space. The tower cabinet has a lift up door with an outlet for the items used everyday like toothbrushes, a hair dryer, and flat iron. The next thing we updated was the tub - the existing tub was not functioning properly, we decided to replace it with a smaller tub and new fixtures. We were lucky enough that the homeowner had a few extra tiles so that we could add in a few pieces to make up the space of the smaller footprint. In the shower, we took out the heavy framed glass door and replaced with a taller frameless swinging showerdoor. We also replaced all the fixtures with brushed nickel and added some additional storage on the walls for shampoos and soaps. Finally, we added a fresh coat of paint to completely brighten up the space and transform it into a new bathroom! We kept the existing tile, the shower glass block, and all the trim in the bathroom. Its amazing what a bit of updating can really do to transform a space!
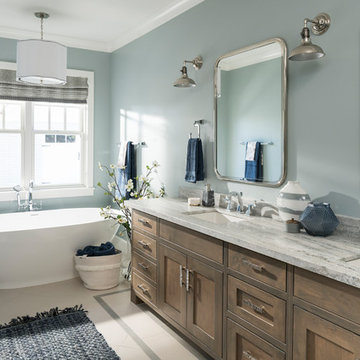
Joshua Caldwell
На фото: ванная комната в стиле кантри с фасадами в стиле шейкер, фасадами цвета дерева среднего тона, отдельно стоящей ванной, синими стенами, врезной раковиной, белым полом и серой столешницей
На фото: ванная комната в стиле кантри с фасадами в стиле шейкер, фасадами цвета дерева среднего тона, отдельно стоящей ванной, синими стенами, врезной раковиной, белым полом и серой столешницей
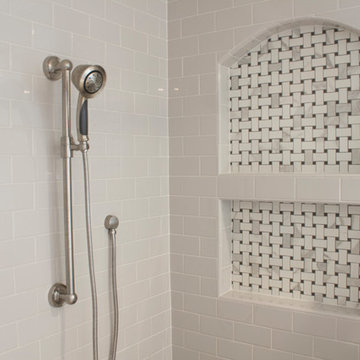
На фото: главная ванная комната среднего размера в стиле неоклассика (современная классика) с фасадами с утопленной филенкой, белыми фасадами, душем без бортиков, раздельным унитазом, серой плиткой, плиткой кабанчик, синими стенами, полом из керамогранита, врезной раковиной, столешницей из искусственного кварца, белым полом, душем с распашными дверями и серой столешницей с
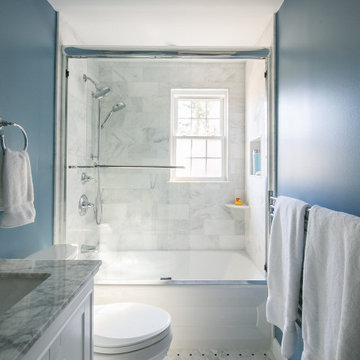
Traditional chrome primary bathroom in the heart of Towson. New calacatta marble with a black accent dot on the floors. Large marble tiles on the walls for a touch of a transitional design. Double bowl vanity to maximize the space. 40" towel warmer to keep the space toasty and a large 50" medicine cabinet to store every day needs.
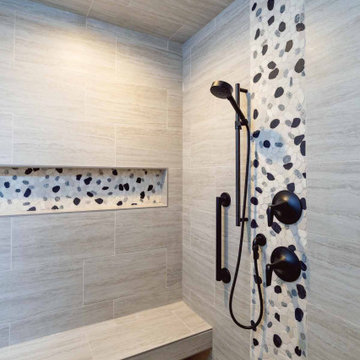
Стильный дизайн: главная ванная комната среднего размера в классическом стиле с душем без бортиков, унитазом-моноблоком, синей плиткой, синими стенами, полом из керамической плитки, накладной раковиной, столешницей из кварцита, серым полом, душем с распашными дверями, серой столешницей, сиденьем для душа, тумбой под две раковины и напольной тумбой - последний тренд
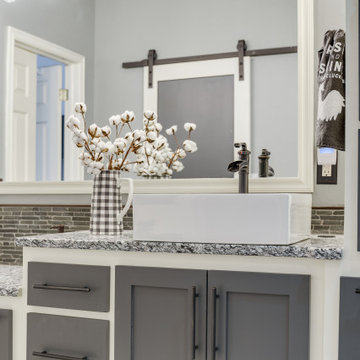
In this project, our client had specific goals and desires for her bathroom renovation to accommodate her changing needs. She requested a roll-in shower with an ADA accessible vanity along with custom storage that fit her farmhouse aesthetics. This presented a unique opportunity to build a custom storage piece that fit her exact use of the space. We completed this project in two phases so that our homeowners would not be without a functioning bathroom for more than a few days at a time. The shower build and tile work was done in Phase I and the vanity and storage unit was completed in Phase II.
We designed the vanity with a lowered countertop height on one end for easier access to the sink and a roll under countertop hidden behind cabinet doors. The barn door is situated to slide to cover either the closet for privacy or the shower opening to prevent steam from escaping. The two-toned cabinets were selected to create interest and depth since the unit is so large, and the white vessel sinks contrast beautifully with the dark granite countertop and linear stone backsplash. The finished product was a truly customized bathroom that maximized space, function, mobility, and design.
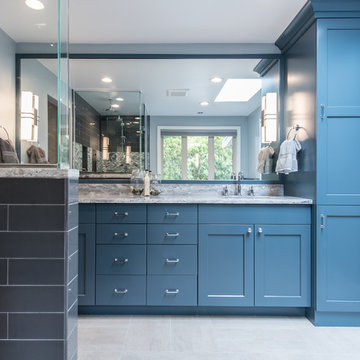
Jeff Beck Photography
Свежая идея для дизайна: большая главная ванная комната в стиле ретро с синими фасадами, отдельно стоящей ванной, угловым душем, серой плиткой, синими стенами, полом из керамогранита, накладной раковиной, столешницей из гранита, серым полом, душем с распашными дверями, серой столешницей, керамической плиткой и плоскими фасадами - отличное фото интерьера
Свежая идея для дизайна: большая главная ванная комната в стиле ретро с синими фасадами, отдельно стоящей ванной, угловым душем, серой плиткой, синими стенами, полом из керамогранита, накладной раковиной, столешницей из гранита, серым полом, душем с распашными дверями, серой столешницей, керамической плиткой и плоскими фасадами - отличное фото интерьера
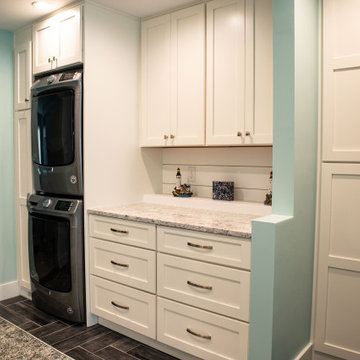
Стильный дизайн: большая главная ванная комната со стиральной машиной в морском стиле с отдельно стоящей ванной, открытым душем, синими стенами, полом из керамической плитки, коричневым полом, открытым душем, серой столешницей, тумбой под две раковины и стенами из вагонки - последний тренд
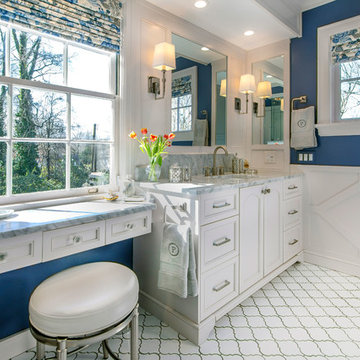
Photos: Darin Holiday w/ Electric Films NC
Bath & Interior Designer: Vanessa Fleming w/ Acorn Interior Design
Custom Cabinets by: Walker Woodworking
Designer: Brandon Fitzmorris
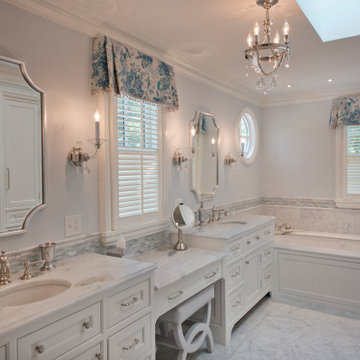
The stunning Master Bath exudes refinement and charm. His and Hers sinks flank a smaller dressing table. A built in soaking tub surrounded by custom woodwork and tile is the perfect spot for a relaxing soak.
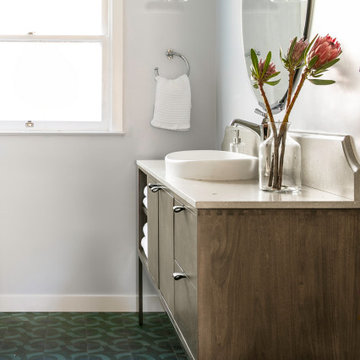
Свежая идея для дизайна: ванная комната среднего размера в классическом стиле с плоскими фасадами, коричневыми фасадами, накладной ванной, душем в нише, унитазом-моноблоком, белой плиткой, керамической плиткой, синими стенами, полом из цементной плитки, душевой кабиной, столешницей из искусственного кварца, синим полом, душем с распашными дверями, серой столешницей, тумбой под одну раковину и напольной тумбой - отличное фото интерьера
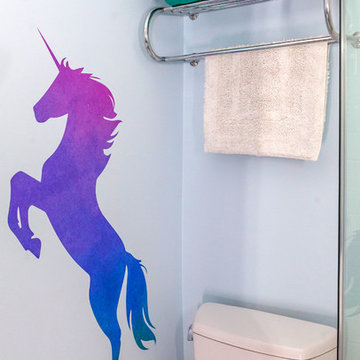
На фото: маленькая детская ванная комната с фасадами с утопленной филенкой, фиолетовыми фасадами, угловым душем, раздельным унитазом, синими стенами, полом из мозаичной плитки, врезной раковиной, мраморной столешницей, белым полом, душем с распашными дверями и серой столешницей для на участке и в саду
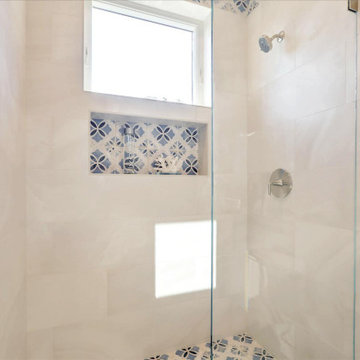
Стильный дизайн: ванная комната среднего размера в морском стиле с плоскими фасадами, серыми фасадами, белой плиткой, душевой кабиной, столешницей из искусственного кварца, серой столешницей, тумбой под одну раковину, встроенной тумбой, душем в нише, раздельным унитазом, керамогранитной плиткой, синими стенами, полом из керамической плитки, врезной раковиной, синим полом, душем с распашными дверями и нишей - последний тренд
Ванная комната с синими стенами и серой столешницей – фото дизайна интерьера
6