Ванная комната с синими стенами и раковиной с пьедесталом – фото дизайна интерьера
Сортировать:
Бюджет
Сортировать:Популярное за сегодня
321 - 340 из 1 824 фото
1 из 3
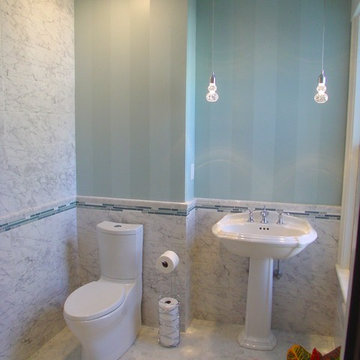
Пример оригинального дизайна: ванная комната среднего размера с белой плиткой, удлиненной плиткой, синими стенами, мраморным полом, душевой кабиной и раковиной с пьедесталом
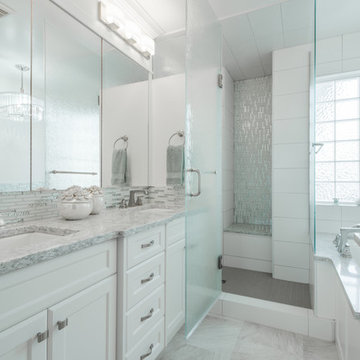
Пример оригинального дизайна: маленькая главная ванная комната в стиле неоклассика (современная классика) с фасадами в стиле шейкер, белыми фасадами, раздельным унитазом, черно-белой плиткой, синими стенами, полом из мозаичной плитки, раковиной с пьедесталом, полновстраиваемой ванной, душем в нише, удлиненной плиткой, бежевым полом и душем с распашными дверями для на участке и в саду
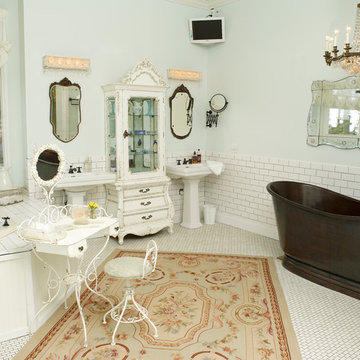
Remodeled master bathroom with vintage lighting and copper soaking tub
На фото: большая главная ванная комната в стиле шебби-шик с отдельно стоящей ванной, раковиной с пьедесталом, белыми фасадами, белой плиткой, керамической плиткой, синими стенами, полом из керамогранита и фасадами с утопленной филенкой
На фото: большая главная ванная комната в стиле шебби-шик с отдельно стоящей ванной, раковиной с пьедесталом, белыми фасадами, белой плиткой, керамической плиткой, синими стенами, полом из керамогранита и фасадами с утопленной филенкой
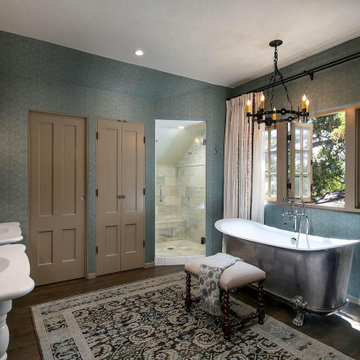
Источник вдохновения для домашнего уюта: большая главная ванная комната с ванной на ножках, угловым душем, белой плиткой, мраморной плиткой, синими стенами, темным паркетным полом, раковиной с пьедесталом, коричневым полом, душем с распашными дверями, белой столешницей, сиденьем для душа и тумбой под две раковины
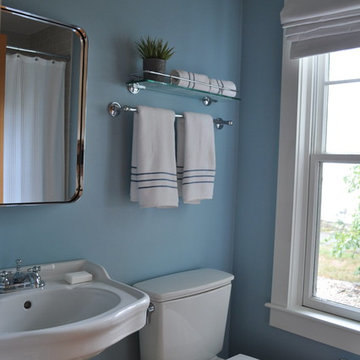
After returning from a winter trip to discover his house had been flooded by a burst second-floor pipe, this homeowner was ready to address the renovations and additions that he had been pondering for about a decade. It was important to him to respect the original character of the c. +/- 1910 two-bedroom small home that had been in his family for years, while re-imagining the kitchen and flow.
In response, KHS proposed a one-story addition, recalling an enclosed porch, which springs from the front roof line and then wraps the house to the north. An informal front dining space, complete with built-in banquette, occupies the east end of the addition behind large double-hung windows sized to match those on the original house, and a new kitchen occupies the west end of the addition behind smaller casement windows at counter height. New French doors to the rear allow the owner greater access to an outdoor room edged by the house to the east, the existing one-car garage to the south, and a rear rock wall to the west. Much of the lot to the north was left open for the owner’s annual summer volley ball party.
The first-floor was then reconfigured, capturing additional interior space from a recessed porch on the rear, to create a rear mudroom entrance hall, full bath, and den, which could someday function as a third bedroom if needed. Upstairs, a rear shed dormer was extended to the north and east so that head room could be increased, rendering more of the owner’s office/second bedroom usable. Windows and doors were relocated as necessary to better serve the new plan and to capture more daylight.
Having expanded from its original 1100 square feet to approximately 1700 square feet, it’s still a small, sweet house – only freshly updated, and with a hint of porchiness.
Photos by Katie Hutchison
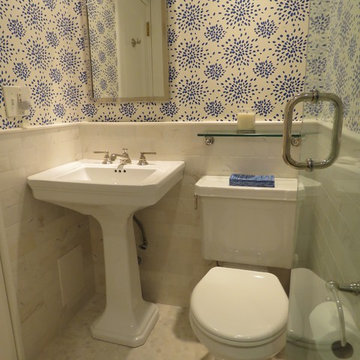
Идея дизайна: ванная комната среднего размера в стиле неоклассика (современная классика) с раздельным унитазом, бежевой плиткой, керамогранитной плиткой, синими стенами, полом из керамогранита, душевой кабиной, раковиной с пьедесталом, бежевым полом, фасадами в стиле шейкер, белыми фасадами, душем в нише и душем с распашными дверями
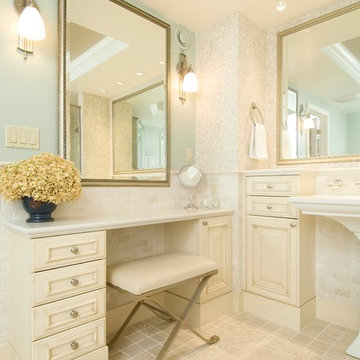
The ensuite bath, a place to rejuvenate, relax and enjoy the ritual of personal care. Here is a bathroom that provides all of the functionality with an impressive selection of fixtures and finishes.
This ensuite bath was designed with obsessive attentive to detail, especially in the tilework. Note how the Corian edging of the countertops and tub deck has the same profile as the marble border tile. The height of the border tile was determined by the height of cabinets adjacent to the sink. This border caps the continuous wainscot tile that surrounds the room. The cabinet toe kick is also continuous and set out flush with the tile and cabinets. The coffered ceiling pattern is reflected in the tile border on the floor.
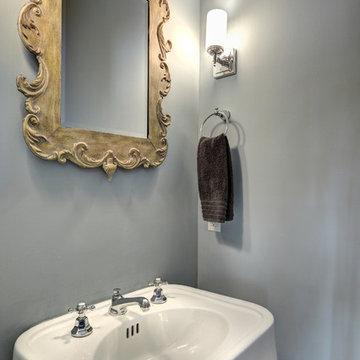
This powder room got enveloped in blue (including the moulding and ceiling). A vintage style sink and faucet collection worked with the whimsical metal mirror for a powder room that gets noticed.
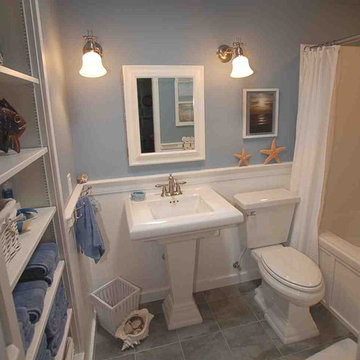
Small main floor bathroom updated to client's wishes.
Пример оригинального дизайна: маленькая ванная комната в классическом стиле с раковиной с пьедесталом, открытыми фасадами, ванной в нише, душем над ванной, раздельным унитазом, синими стенами, полом из линолеума и душевой кабиной для на участке и в саду
Пример оригинального дизайна: маленькая ванная комната в классическом стиле с раковиной с пьедесталом, открытыми фасадами, ванной в нише, душем над ванной, раздельным унитазом, синими стенами, полом из линолеума и душевой кабиной для на участке и в саду
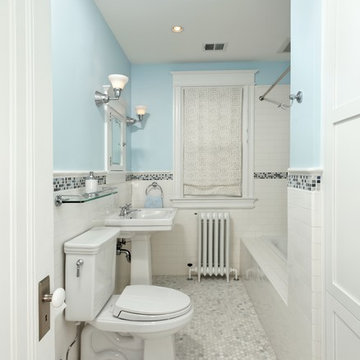
Traditional subway tile makes this bathroom special.
На фото: детская ванная комната среднего размера в стиле неоклассика (современная классика) с ванной в нише, душем над ванной, раздельным унитазом, белой плиткой, плиткой кабанчик, синими стенами, полом из мозаичной плитки и раковиной с пьедесталом
На фото: детская ванная комната среднего размера в стиле неоклассика (современная классика) с ванной в нише, душем над ванной, раздельным унитазом, белой плиткой, плиткой кабанчик, синими стенами, полом из мозаичной плитки и раковиной с пьедесталом
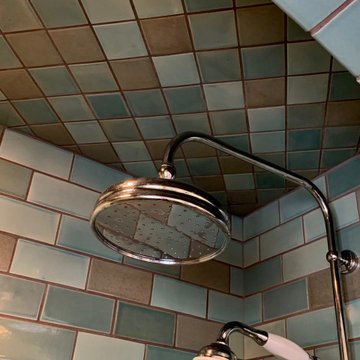
These homeowners wanted an elegant and highly-crafted second-floor bath remodel. Starting with custom tile, stone accents and custom cabinetry, the finishing touch was to install gorgeous fixtures by Rohl, DXV and a retro radiator spray-painted silver. Photos by Greg Schmidt.
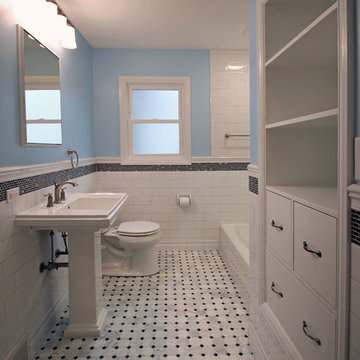
Timeless classic black & white bathroom.
photos by Jennifer Oliver
Источник вдохновения для домашнего уюта: ванная комната среднего размера в классическом стиле с раковиной с пьедесталом, душем над ванной, плиткой мозаикой, синими стенами, мраморным полом, плоскими фасадами, белыми фасадами и черно-белой плиткой
Источник вдохновения для домашнего уюта: ванная комната среднего размера в классическом стиле с раковиной с пьедесталом, душем над ванной, плиткой мозаикой, синими стенами, мраморным полом, плоскими фасадами, белыми фасадами и черно-белой плиткой

Свежая идея для дизайна: ванная комната среднего размера в стиле неоклассика (современная классика) с ванной в нише, душем над ванной, раздельным унитазом, синей плиткой, плиткой кабанчик, синими стенами, полом из цементной плитки, душевой кабиной, раковиной с пьедесталом, разноцветным полом, шторкой для ванной, нишей, тумбой под одну раковину и напольной тумбой - отличное фото интерьера
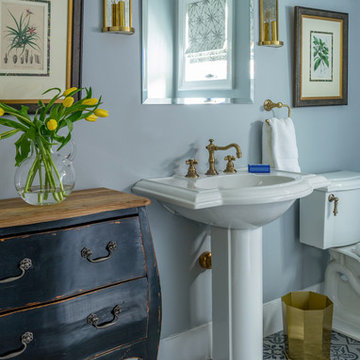
Идея дизайна: огромная ванная комната в стиле кантри с белыми фасадами, раздельным унитазом, белой плиткой, синими стенами, полом из мозаичной плитки, душевой кабиной, раковиной с пьедесталом и белой столешницей
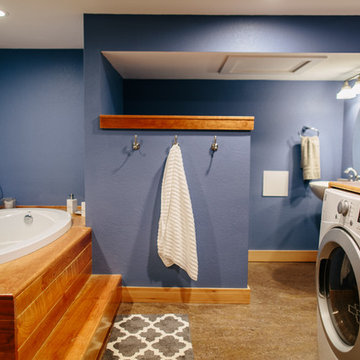
Пример оригинального дизайна: ванная комната со стиральной машиной в стиле неоклассика (современная классика) с синими стенами, раковиной с пьедесталом и бежевым полом
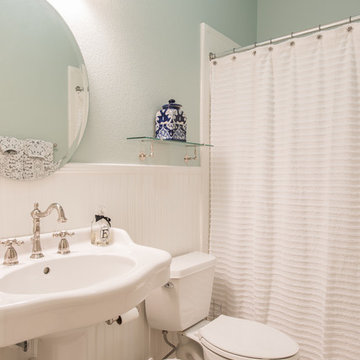
White-painted wainscoting and Sherwin Williams "Rainwashed" create a soothing combination for this first floor bath. The hexagon tile floor creates a charming farmhouse feel. The goose-neck fixture compliments the spacious pedestal sink.
Michael Hunter Photography
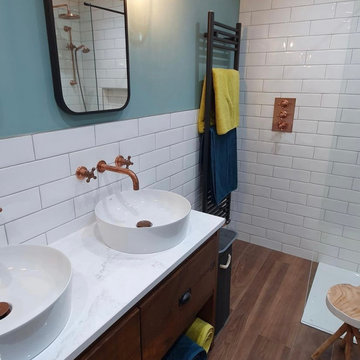
We just love everything about this stunning customer bathroom renovation. The customer combined classic white metro tiles for the wall with porcelain wood effect plank tiles on the floor.
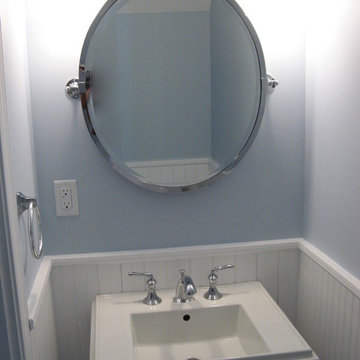
Tongue & groove bead-board, pedestal sink, single wall sconces, wall hung swivel mirror, ceramic floor tile complete this powder room.
Стильный дизайн: маленькая ванная комната в викторианском стиле с раковиной с пьедесталом, раздельным унитазом, белой плиткой, керамогранитной плиткой, синими стенами и полом из керамогранита для на участке и в саду - последний тренд
Стильный дизайн: маленькая ванная комната в викторианском стиле с раковиной с пьедесталом, раздельным унитазом, белой плиткой, керамогранитной плиткой, синими стенами и полом из керамогранита для на участке и в саду - последний тренд
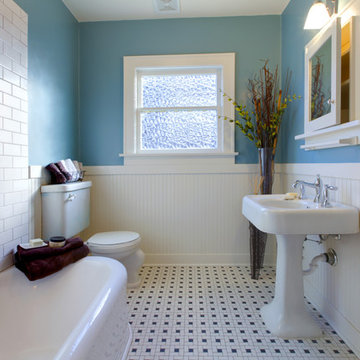
Our commitment to quality construction, together with a high degree of client responsiveness and integrity, has earned Cielo Construction Company the reputation of contractor of choice for private and public agency projects alike. The loyalty of our clients, most with whom we have been doing business for many years, attests to the company's pride in customer satisfaction.
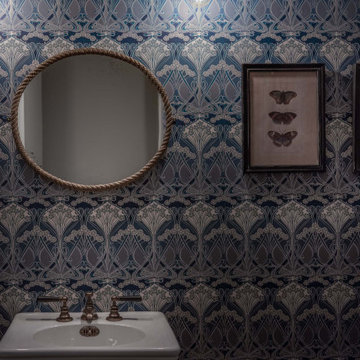
WC cloakroom with vintage wallpaper from Liberty London, reclaimed mirror and vintage sanitary ware. Balancing the contemporary architectural design with vintage styled fittings.
Ванная комната с синими стенами и раковиной с пьедесталом – фото дизайна интерьера
17