Ванная комната с синими стенами и полом из цементной плитки – фото дизайна интерьера
Сортировать:
Бюджет
Сортировать:Популярное за сегодня
121 - 140 из 684 фото
1 из 3
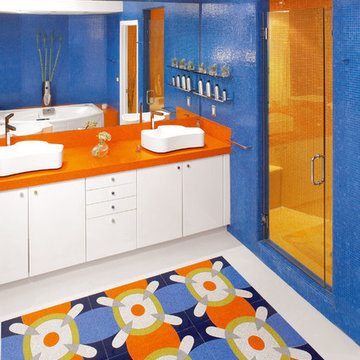
На фото: главная ванная комната среднего размера в современном стиле с плоскими фасадами, белыми фасадами, накладной ванной, душем в нише, синей плиткой, плиткой мозаикой, синими стенами, полом из цементной плитки, настольной раковиной, столешницей из искусственного кварца, синим полом и душем с распашными дверями с
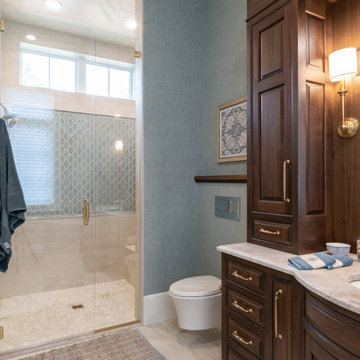
A view of one of the master bathrooms with a full height dark wood vanity and blue and beige tiled glass shower.
Пример оригинального дизайна: главная ванная комната среднего размера с фасадами с декоративным кантом, коричневыми фасадами, душем в нише, инсталляцией, синей плиткой, керамогранитной плиткой, синими стенами, полом из цементной плитки, врезной раковиной, столешницей из искусственного кварца, бежевым полом, душем с распашными дверями, бежевой столешницей, сиденьем для душа, тумбой под одну раковину, встроенной тумбой и обоями на стенах
Пример оригинального дизайна: главная ванная комната среднего размера с фасадами с декоративным кантом, коричневыми фасадами, душем в нише, инсталляцией, синей плиткой, керамогранитной плиткой, синими стенами, полом из цементной плитки, врезной раковиной, столешницей из искусственного кварца, бежевым полом, душем с распашными дверями, бежевой столешницей, сиденьем для душа, тумбой под одну раковину, встроенной тумбой и обоями на стенах

Свежая идея для дизайна: ванная комната среднего размера в стиле неоклассика (современная классика) с ванной в нише, душем над ванной, раздельным унитазом, синей плиткой, плиткой кабанчик, синими стенами, полом из цементной плитки, душевой кабиной, раковиной с пьедесталом, разноцветным полом, шторкой для ванной, нишей, тумбой под одну раковину и напольной тумбой - отличное фото интерьера
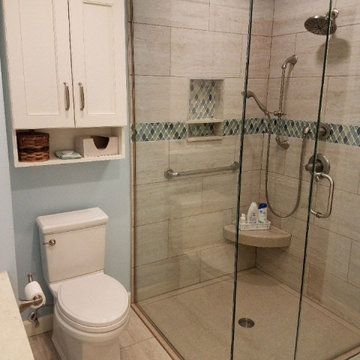
This bathroom remodel in Fulton, Missouri started out by removing sheetrock, old wallpaper and flooring, taking the bathroom nearly down to the studs before its renovation.
Then the Dimensions In Wood team laid ceramic tile flooring throughout. A fully glassed-in, walk-in Onyx base shower was installed with a handheld shower sprayer, a handicap-accessible, safety grab bar, and small shower seat.
Decorative accent glass tiles add an attractive element to the floor-to-ceiling shower tile, and also extend inside the two shelf shower niche. A full bathtub still gives the home owners the option for a shower or a soak.
The single sink vanity has a Taj Mahal countertop which is a quartzite that resembles Italian Calacatta marble in appearance, but is much harder and more durable. Custom cabinets provide ample storage and the wall is protected by a glass tile backsplash which matches the shower.
Recessed can lights installed in the ceiling keep the bathroom bright, in connection with the mirror mounted sconces.
Finally a custom toilet tank topper cabinet with crown moulding adds storage space.
Contact Us Today to discuss Translating Your Bathroom Remodeling Vision into a Reality.
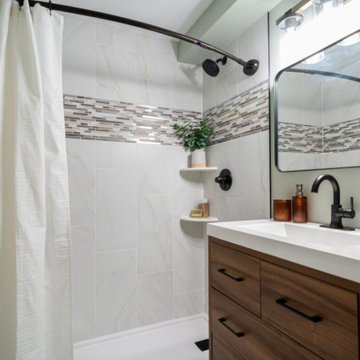
Стильный дизайн: маленькая ванная комната в классическом стиле с плоскими фасадами, фасадами цвета дерева среднего тона, душем в нише, инсталляцией, бежевой плиткой, керамической плиткой, синими стенами, полом из цементной плитки, душевой кабиной, врезной раковиной, столешницей из цинка, белым полом, шторкой для ванной, белой столешницей, тумбой под одну раковину и напольной тумбой для на участке и в саду - последний тренд
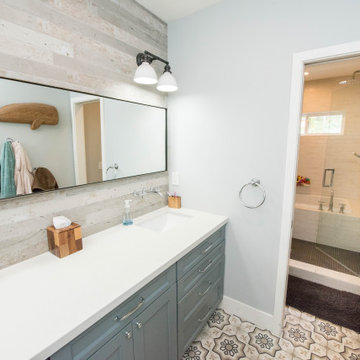
Jack and Jill Bathroom with concrete tile flooring and built in tub within walk in shower enclosure.
Пример оригинального дизайна: детская ванная комната среднего размера в стиле кантри с фасадами в стиле шейкер, синими фасадами, накладной ванной, душем над ванной, серой плиткой, керамогранитной плиткой, синими стенами, полом из цементной плитки, врезной раковиной, столешницей из искусственного кварца, душем с распашными дверями, белой столешницей, тумбой под две раковины и встроенной тумбой
Пример оригинального дизайна: детская ванная комната среднего размера в стиле кантри с фасадами в стиле шейкер, синими фасадами, накладной ванной, душем над ванной, серой плиткой, керамогранитной плиткой, синими стенами, полом из цементной плитки, врезной раковиной, столешницей из искусственного кварца, душем с распашными дверями, белой столешницей, тумбой под две раковины и встроенной тумбой
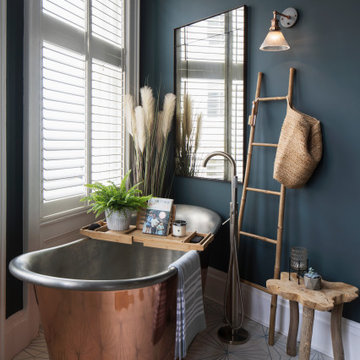
copper bath
encaustic tile
bath tray
antique mirror
shutters
На фото: маленькая главная ванная комната в скандинавском стиле с отдельно стоящей ванной, синей плиткой, синими стенами, полом из цементной плитки, белым полом и кессонным потолком для на участке и в саду с
На фото: маленькая главная ванная комната в скандинавском стиле с отдельно стоящей ванной, синей плиткой, синими стенами, полом из цементной плитки, белым полом и кессонным потолком для на участке и в саду с
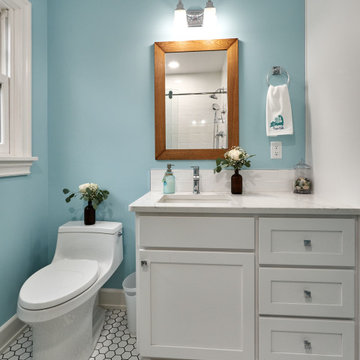
A traditional downstairs half bath turned into a fresh and slightly more modern full bath. With aging in place in mind, we created a walk-in shower with easy to clean tile, spacious cabinets, and used elements that tie into the home's original style.
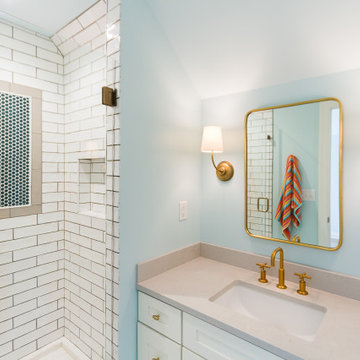
2nd story addition, attic renovation, kids bathroom
На фото: маленькая детская ванная комната в стиле неоклассика (современная классика) с фасадами в стиле шейкер, белыми фасадами, душем в нише, белой плиткой, цементной плиткой, синими стенами, полом из цементной плитки, врезной раковиной, столешницей из искусственного кварца, душем с распашными дверями и серой столешницей для на участке и в саду
На фото: маленькая детская ванная комната в стиле неоклассика (современная классика) с фасадами в стиле шейкер, белыми фасадами, душем в нише, белой плиткой, цементной плиткой, синими стенами, полом из цементной плитки, врезной раковиной, столешницей из искусственного кварца, душем с распашными дверями и серой столешницей для на участке и в саду
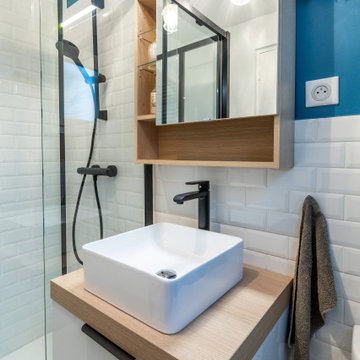
Optimisation d'une salle de bain de 4m2
Пример оригинального дизайна: маленькая главная ванная комната в современном стиле с фасадами с декоративным кантом, светлыми деревянными фасадами, открытым душем, унитазом-моноблоком, белой плиткой, плиткой кабанчик, синими стенами, полом из цементной плитки, консольной раковиной, столешницей из дерева, синим полом, душем с раздвижными дверями, бежевой столешницей, нишей, тумбой под одну раковину и подвесной тумбой для на участке и в саду
Пример оригинального дизайна: маленькая главная ванная комната в современном стиле с фасадами с декоративным кантом, светлыми деревянными фасадами, открытым душем, унитазом-моноблоком, белой плиткой, плиткой кабанчик, синими стенами, полом из цементной плитки, консольной раковиной, столешницей из дерева, синим полом, душем с раздвижными дверями, бежевой столешницей, нишей, тумбой под одну раковину и подвесной тумбой для на участке и в саду
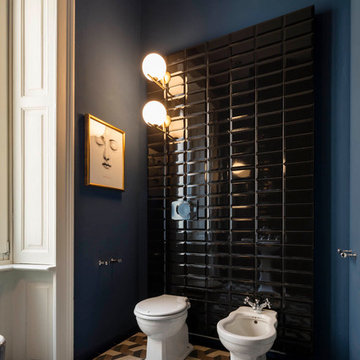
vista del bagno ospiti col dettaglio della controparete sanitari, rivestita in piastrella diamantata nera. Pavimento in cementine. Photo by Luca Casonato photographer
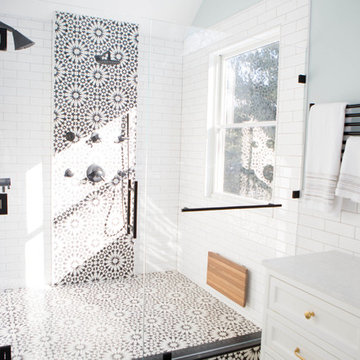
Unique black and white master suite with a vivid Moroccan influence.Bold Cement tiles used for the floor and shower accent give the room energy. Classic 3x9 subway tiles on the walls keep the space feeling light and airy. A mix media of matte black fixtures and satin brass hardware provided a hint of glamour. The clean aesthetic of the white vessel Sinks and freestanding tub balance the space.
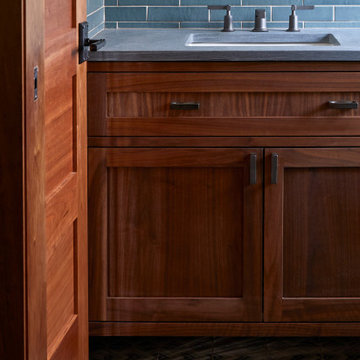
Идея дизайна: огромная ванная комната в стиле кантри с фасадами с выступающей филенкой, фасадами цвета дерева среднего тона, синей плиткой, керамогранитной плиткой, синими стенами, полом из цементной плитки, врезной раковиной, столешницей из талькохлорита, разноцветным полом, серой столешницей, тумбой под одну раковину, потолком из вагонки и обоями на стенах
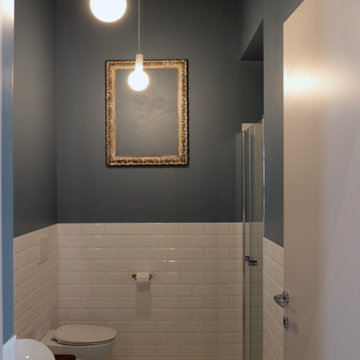
Nel nuovo bagno, al centro della stanza, un tappeto di cementine di graniglia realizzato con il pavimento originale, pareti e soffitto pitturate di un blu intenso e una console vintage trasformata in mobile bagno.
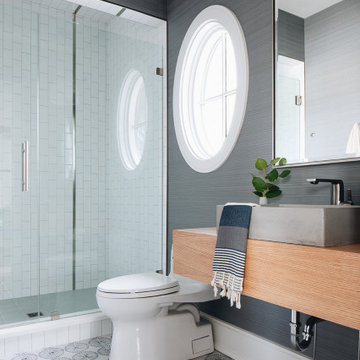
На фото: ванная комната среднего размера в стиле модернизм с коричневыми фасадами, душем в нише, унитазом-моноблоком, белой плиткой, керамической плиткой, синими стенами, полом из цементной плитки, душевой кабиной, настольной раковиной, столешницей из дерева, синим полом, душем с распашными дверями, тумбой под одну раковину, подвесной тумбой и обоями на стенах с
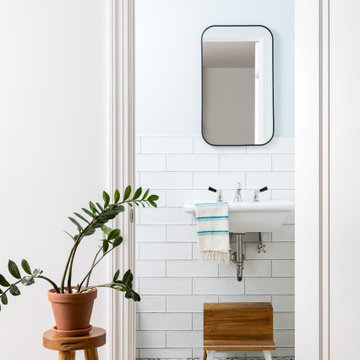
Источник вдохновения для домашнего уюта: маленькая ванная комната в стиле неоклассика (современная классика) с белой плиткой, плиткой кабанчик, синими стенами, полом из цементной плитки, душевой кабиной, подвесной раковиной, разноцветным полом и тумбой под одну раковину для на участке и в саду
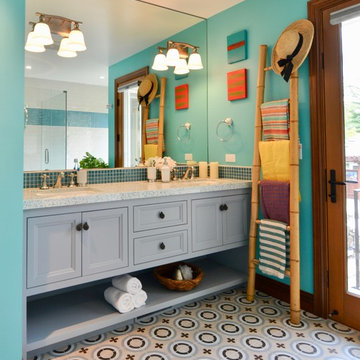
This newly remodeled family home and in law unit in San Anselmo is 4000sf of light and space. The first designer was let go for presenting grey one too many times. My task was to skillfully blend all the color my clients wanted from their mix of Latin, Hispanic and Italian heritage and get it to read successfully.
Wow, no easy feat. Clients alway teach us so much. I learned that much more color could work than I ever thought possible.
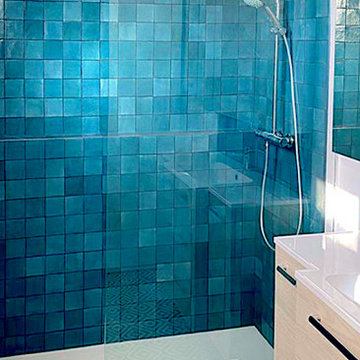
Quatre mois de travaux ont été nécessaires pour ce projet d’architecture intérieure. Mise en Matière a entièrement rénové le rez-de-chaussée, transformé le sous-sol en rez- de-jardin et agrandi la maison sur les deux niveaux par une extension. L’objectif principal était de relier le rdc (en surplomb) au jardin, et de gagner en luminosité et en espace tout en modernisant cette maison des années 50 . Un bureau, une cuisine d’été, une salle de jeux et une terrasse ont été créées en rez-de jardin ; au rdc une véranda a été créée dans le prolongement de la cuisine avec balcon et escalier donnant sur le jardin. La rénovation du salon, chambre parentale, cuisine et sdb a été pensée dans un style contemporain, donnant à cette maison une deuxième vie
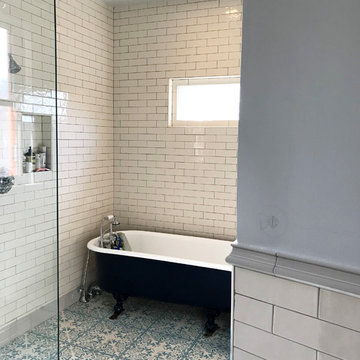
Integral to a wet room design is the subtle sloping of the floor in the direction of the drain! The rain shower adds a modern element, and combines well with the refurbished claw foot tub. We added an exterior window to allow for more natural light, and floor to ceiling subway tile - a popular statement with historical references. Victorian / Edwardian House Remodel, Seattle, WA. Belltown Design. Photography by Chris Gromek and Paula McHugh.
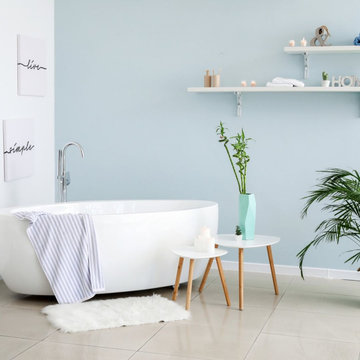
Une colonne de sol et design avec son îlot pour baignoire qui donne un nouveau style à votre salle de bain !
На фото: главная ванная комната в стиле модернизм с накладной ванной, синими стенами, полом из цементной плитки и белым полом с
На фото: главная ванная комната в стиле модернизм с накладной ванной, синими стенами, полом из цементной плитки и белым полом с
Ванная комната с синими стенами и полом из цементной плитки – фото дизайна интерьера
7