Ванная комната с синими стенами и душем с распашными дверями – фото дизайна интерьера
Сортировать:
Бюджет
Сортировать:Популярное за сегодня
41 - 60 из 11 279 фото
1 из 3
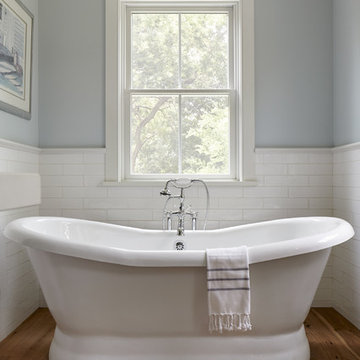
Master bathroom with handmade glazed ceramic tile and freestanding tub. Photo by Kyle Born.
Идея дизайна: главная ванная комната среднего размера в стиле кантри с фасадами островного типа, искусственно-состаренными фасадами, отдельно стоящей ванной, раздельным унитазом, белой плиткой, керамической плиткой, синими стенами, светлым паркетным полом, врезной раковиной, мраморной столешницей, коричневым полом и душем с распашными дверями
Идея дизайна: главная ванная комната среднего размера в стиле кантри с фасадами островного типа, искусственно-состаренными фасадами, отдельно стоящей ванной, раздельным унитазом, белой плиткой, керамической плиткой, синими стенами, светлым паркетным полом, врезной раковиной, мраморной столешницей, коричневым полом и душем с распашными дверями
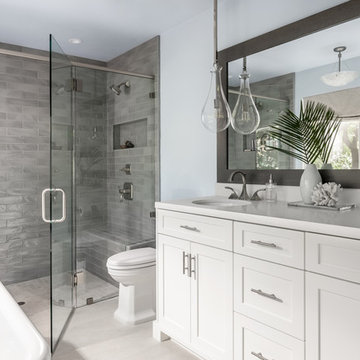
Modern kitchen design by Benning Design Construction. Photos by Matt Rosendahl at Premier Visuals.
На фото: главная ванная комната среднего размера в морском стиле с фасадами в стиле шейкер, белыми фасадами, серой плиткой, синими стенами, бежевым полом, душем с распашными дверями, душем без бортиков и врезной раковиной
На фото: главная ванная комната среднего размера в морском стиле с фасадами в стиле шейкер, белыми фасадами, серой плиткой, синими стенами, бежевым полом, душем с распашными дверями, душем без бортиков и врезной раковиной
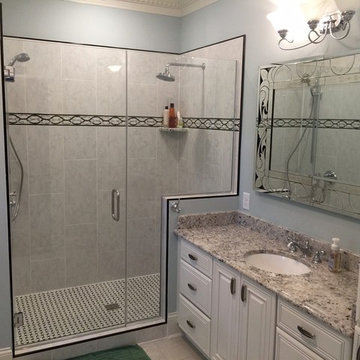
New master bath has an open feel for a small space. Beautiful mosaic tile inlay and flooring in the shower give at an artists touch. Stackable Washer / Dryer. Frameless 3/8" shower door and glass have the look of quality!
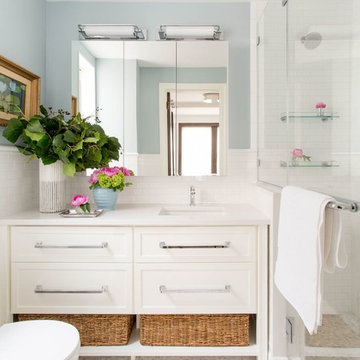
Пример оригинального дизайна: главная ванная комната среднего размера в стиле неоклассика (современная классика) с фасадами в стиле шейкер, белыми фасадами, душем в нише, белой плиткой, плиткой кабанчик, синими стенами, полом из мозаичной плитки, врезной раковиной, белым полом, душем с распашными дверями и столешницей из искусственного кварца

New Craftsman style home, approx 3200sf on 60' wide lot. Views from the street, highlighting front porch, large overhangs, Craftsman detailing. Photos by Robert McKendrick Photography.
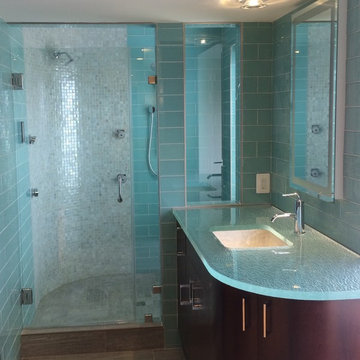
Installation completed by Blackketter Craftsmen, Inc.
Designer: Ruth Connell Studio Architects
На фото: ванная комната среднего размера в современном стиле с душем в нише, врезной раковиной, плоскими фасадами, темными деревянными фасадами, синей плиткой, стеклянной плиткой, синими стенами, полом из керамогранита, душевой кабиной, стеклянной столешницей, коричневым полом, душем с распашными дверями и синей столешницей
На фото: ванная комната среднего размера в современном стиле с душем в нише, врезной раковиной, плоскими фасадами, темными деревянными фасадами, синей плиткой, стеклянной плиткой, синими стенами, полом из керамогранита, душевой кабиной, стеклянной столешницей, коричневым полом, душем с распашными дверями и синей столешницей
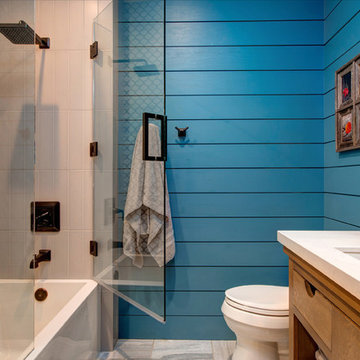
Источник вдохновения для домашнего уюта: ванная комната среднего размера в стиле неоклассика (современная классика) с столешницей из кварцита, душем над ванной, керамической плиткой, синими стенами, врезной раковиной, фасадами цвета дерева среднего тона, разноцветной плиткой, плоскими фасадами, ванной в нише, раздельным унитазом, полом из керамогранита, серым полом, душем с распашными дверями, белой столешницей и душевой кабиной
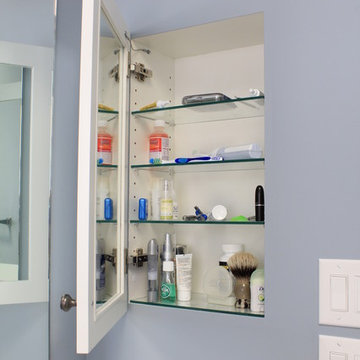
Идея дизайна: маленькая главная ванная комната в классическом стиле с фасадами в стиле шейкер, белыми фасадами, ванной в нише, душем над ванной, унитазом-моноблоком, белой плиткой, керамической плиткой, синими стенами, полом из керамогранита, врезной раковиной, мраморной столешницей, серым полом, душем с распашными дверями и белой столешницей для на участке и в саду
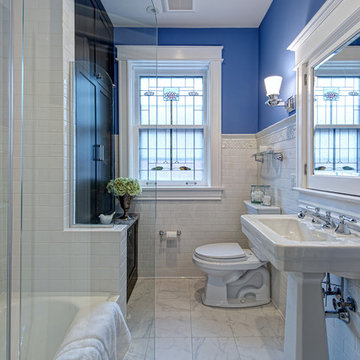
Sophistication with a timeless sense of chic describes this beautiful bath renovation. A vintage European look is acheived using the "Lutezia" pedestal lavatory by Porcher. The bath is enclosed with a round top tub shield by Fleurco. The original stained glass window and medicine cabinets were integrated flawlessly. Pristine subway tile is bordered with Stone A La Mod inset, crown and floor molding echos the craftsmanship of a vintage bath.
Paint Sherwin Williams, "Lobeila" 6809
Matthew Harrer Photography

Master bathroom with marble floor, shower and counter. Custom vanities and storage cabinets, decorative round window and steam shower. Flush shower entry for easy access.
Pete Weigley
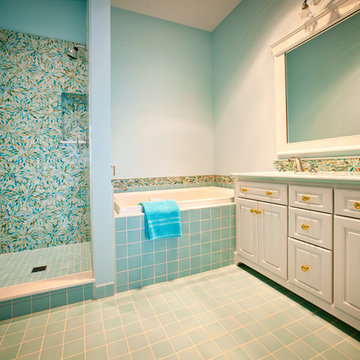
This custom estate home is a delightful mixture of classic and whimsical styles and is featured in Autumn 2012 edition of Michigan Home & Lifestyle. Photos by Dave Speckman
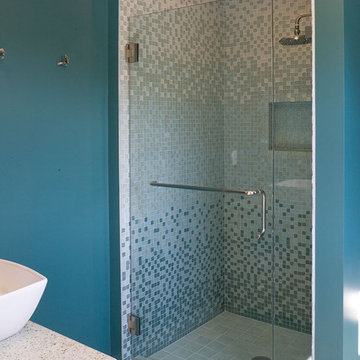
Martinkovic Milford Architects services the San Francisco Bay Area. Learn more about our specialties and past projects at: www.martinkovicmilford.com/houzz

Z Collection Candy ceramic tile in ‘Ocean’ staggered horizontally in this walk-in shower in Portland, Oregon.
На фото: маленькая ванная комната в классическом стиле с фасадами с утопленной филенкой, темными деревянными фасадами, душем в нише, унитазом-моноблоком, синей плиткой, керамической плиткой, синими стенами, полом из керамической плитки, душевой кабиной, накладной раковиной, мраморной столешницей, белым полом, душем с распашными дверями, белой столешницей, нишей, тумбой под одну раковину, встроенной тумбой и обоями на стенах для на участке и в саду с
На фото: маленькая ванная комната в классическом стиле с фасадами с утопленной филенкой, темными деревянными фасадами, душем в нише, унитазом-моноблоком, синей плиткой, керамической плиткой, синими стенами, полом из керамической плитки, душевой кабиной, накладной раковиной, мраморной столешницей, белым полом, душем с распашными дверями, белой столешницей, нишей, тумбой под одну раковину, встроенной тумбой и обоями на стенах для на участке и в саду с

This 25-year-old builder grade bathroom was due for a major upgrade in both function and design. The jetted tub was a useless space hog since it did not work and leaked. The size of the shower had been dictated by the preformed shower pan and not the desire of the homeowner. All materials and finishes were outdated.
The Bel Air Construction team designed a stunning transformation for this large master bath that includes improved use of the space, improved functionality, and a relaxing color scheme.

Blue tile master bathroom.
Стильный дизайн: главная ванная комната среднего размера в стиле неоклассика (современная классика) с душем в нише, синей плиткой, синими стенами, белым полом, душем с распашными дверями и нишей - последний тренд
Стильный дизайн: главная ванная комната среднего размера в стиле неоклассика (современная классика) с душем в нише, синей плиткой, синими стенами, белым полом, душем с распашными дверями и нишей - последний тренд

This transformation started with a builder grade bathroom and was expanded into a sauna wet room. With cedar walls and ceiling and a custom cedar bench, the sauna heats the space for a relaxing dry heat experience. The goal of this space was to create a sauna in the secondary bathroom and be as efficient as possible with the space. This bathroom transformed from a standard secondary bathroom to a ergonomic spa without impacting the functionality of the bedroom.
This project was super fun, we were working inside of a guest bedroom, to create a functional, yet expansive bathroom. We started with a standard bathroom layout and by building out into the large guest bedroom that was used as an office, we were able to create enough square footage in the bathroom without detracting from the bedroom aesthetics or function. We worked with the client on her specific requests and put all of the materials into a 3D design to visualize the new space.
Houzz Write Up: https://www.houzz.com/magazine/bathroom-of-the-week-stylish-spa-retreat-with-a-real-sauna-stsetivw-vs~168139419
The layout of the bathroom needed to change to incorporate the larger wet room/sauna. By expanding the room slightly it gave us the needed space to relocate the toilet, the vanity and the entrance to the bathroom allowing for the wet room to have the full length of the new space.
This bathroom includes a cedar sauna room that is incorporated inside of the shower, the custom cedar bench follows the curvature of the room's new layout and a window was added to allow the natural sunlight to come in from the bedroom. The aromatic properties of the cedar are delightful whether it's being used with the dry sauna heat and also when the shower is steaming the space. In the shower are matching porcelain, marble-look tiles, with architectural texture on the shower walls contrasting with the warm, smooth cedar boards. Also, by increasing the depth of the toilet wall, we were able to create useful towel storage without detracting from the room significantly.
This entire project and client was a joy to work with.

A creative use of natural materials and soft colors make this hall bathroom a standout
Пример оригинального дизайна: маленькая ванная комната в современном стиле с плоскими фасадами, синими фасадами, душем в нише, биде, белой плиткой, каменной плиткой, синими стенами, полом из керамической плитки, душевой кабиной, врезной раковиной, столешницей из искусственного кварца, белым полом, душем с распашными дверями, белой столешницей, сиденьем для душа, тумбой под одну раковину и подвесной тумбой для на участке и в саду
Пример оригинального дизайна: маленькая ванная комната в современном стиле с плоскими фасадами, синими фасадами, душем в нише, биде, белой плиткой, каменной плиткой, синими стенами, полом из керамической плитки, душевой кабиной, врезной раковиной, столешницей из искусственного кварца, белым полом, душем с распашными дверями, белой столешницей, сиденьем для душа, тумбой под одну раковину и подвесной тумбой для на участке и в саду

Total renovation of an existing ensuite bath. Soaking tub was replaced with a freestanding tub situated in-between two windows for a relaxing soak! The wonderful finishes and tile details at the glass enclosed shower tie the space together beautifully.

На фото: большой главный совмещенный санузел в стиле неоклассика (современная классика) с плоскими фасадами, синими фасадами, отдельно стоящей ванной, угловым душем, раздельным унитазом, синими стенами, мраморным полом, врезной раковиной, столешницей из искусственного кварца, серым полом, душем с распашными дверями, белой столешницей, тумбой под две раковины и встроенной тумбой с

Пример оригинального дизайна: маленькая ванная комната в стиле неоклассика (современная классика) с фасадами с декоративным кантом, коричневыми фасадами, душем в нише, раздельным унитазом, белой плиткой, керамической плиткой, синими стенами, мраморным полом, душевой кабиной, врезной раковиной, мраморной столешницей, белым полом, душем с распашными дверями, белой столешницей, тумбой под одну раковину, напольной тумбой и обоями на стенах для на участке и в саду
Ванная комната с синими стенами и душем с распашными дверями – фото дизайна интерьера
3