Ванная комната с синими стенами – фото дизайна интерьера класса люкс
Сортировать:
Бюджет
Сортировать:Популярное за сегодня
41 - 60 из 2 525 фото
1 из 3
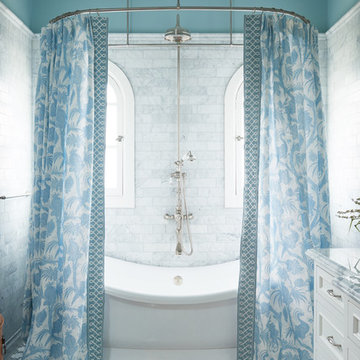
Peter Valli
Свежая идея для дизайна: большая главная ванная комната в классическом стиле с фасадами островного типа, белыми фасадами, отдельно стоящей ванной, серой плиткой, каменной плиткой, синими стенами, полом из мозаичной плитки, врезной раковиной, мраморной столешницей и душем над ванной - отличное фото интерьера
Свежая идея для дизайна: большая главная ванная комната в классическом стиле с фасадами островного типа, белыми фасадами, отдельно стоящей ванной, серой плиткой, каменной плиткой, синими стенами, полом из мозаичной плитки, врезной раковиной, мраморной столешницей и душем над ванной - отличное фото интерьера
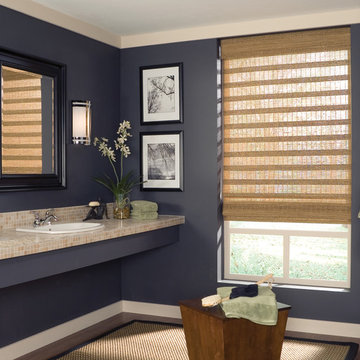
Источник вдохновения для домашнего уюта: главная ванная комната среднего размера в стиле модернизм с накладной раковиной, столешницей из плитки, угловым душем, бежевой плиткой, плиткой мозаикой, синими стенами, паркетным полом среднего тона и коричневым полом
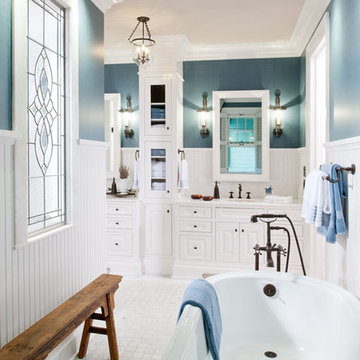
Craig Thompson
Пример оригинального дизайна: большая главная ванная комната в стиле кантри с врезной раковиной, фасадами с выступающей филенкой, белыми фасадами, мраморной столешницей, ванной на ножках, душем в нише, унитазом-моноблоком, белой плиткой, синими стенами и мраморным полом
Пример оригинального дизайна: большая главная ванная комната в стиле кантри с врезной раковиной, фасадами с выступающей филенкой, белыми фасадами, мраморной столешницей, ванной на ножках, душем в нише, унитазом-моноблоком, белой плиткой, синими стенами и мраморным полом
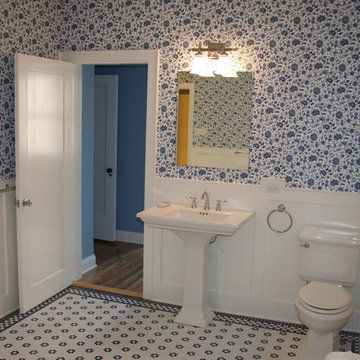
Источник вдохновения для домашнего уюта: большая главная ванная комната в классическом стиле с ванной на ножках, душем в нише, раздельным унитазом, синей плиткой, керамической плиткой, синими стенами, полом из керамической плитки и раковиной с пьедесталом

lattice pattern floor composed of asian statuary and bardiglio marble. Free standing tub. Frameless shower glass
Идея дизайна: большая главная ванная комната в скандинавском стиле с плоскими фасадами, фасадами цвета дерева среднего тона, отдельно стоящей ванной, двойным душем, раздельным унитазом, белой плиткой, мраморной плиткой, синими стенами, мраморным полом, врезной раковиной, мраморной столешницей, разноцветным полом, душем с распашными дверями, белой столешницей, нишей, тумбой под две раковины и подвесной тумбой
Идея дизайна: большая главная ванная комната в скандинавском стиле с плоскими фасадами, фасадами цвета дерева среднего тона, отдельно стоящей ванной, двойным душем, раздельным унитазом, белой плиткой, мраморной плиткой, синими стенами, мраморным полом, врезной раковиной, мраморной столешницей, разноцветным полом, душем с распашными дверями, белой столешницей, нишей, тумбой под две раковины и подвесной тумбой
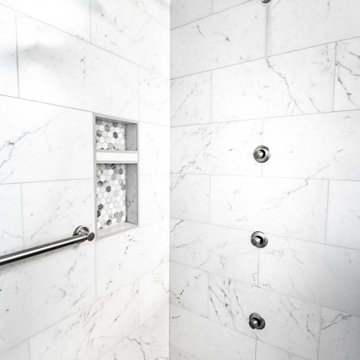
Master bath gets beautiful update without changing the layout. Walk in shower gets major upgrade with body sprayers, small bench with separate hand shower, grab bars, extra tall rain head, and Carrara marble style tile. Large vanity with shaker cabinets, under mount sinks, and traditional fixtures. Large acrylic freestanding soaking tub with floor mounted tub filler. Large format hexagon tile flooring. And new lighting throughout.
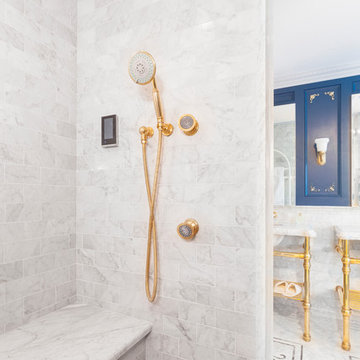
A deep, luxurious steam shower is the epitome of relaxation in this hotel-inspired master bathroom. The shower is wrapped head-to-toe in carrara marble. Unlacquered brass shower fixtures are from Newport Brass.
Photo credit: Perko Photography
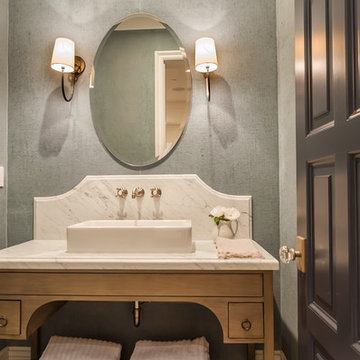
Стильный дизайн: ванная комната среднего размера в стиле кантри с открытыми фасадами, светлыми деревянными фасадами, синими стенами, душевой кабиной, настольной раковиной, мраморной столешницей, коричневым полом, белой столешницей и светлым паркетным полом - последний тренд
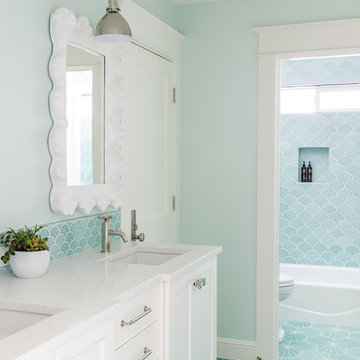
photography by Lincoln Barbour
Идея дизайна: детская ванная комната среднего размера в стиле неоклассика (современная классика) с фасадами с утопленной филенкой, белыми фасадами, ванной в нише, душем над ванной, раздельным унитазом, керамической плиткой, полом из цементной плитки, врезной раковиной, столешницей из искусственного кварца, шторкой для ванной, синей плиткой, синими стенами и синим полом
Идея дизайна: детская ванная комната среднего размера в стиле неоклассика (современная классика) с фасадами с утопленной филенкой, белыми фасадами, ванной в нише, душем над ванной, раздельным унитазом, керамической плиткой, полом из цементной плитки, врезной раковиной, столешницей из искусственного кварца, шторкой для ванной, синей плиткой, синими стенами и синим полом
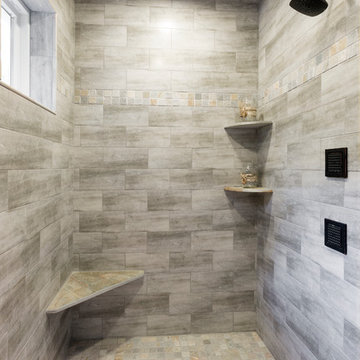
Large walk in shower with tile floor, walls and ceiling. The corner shelves and and bench are functional without taking up much room. Oili rubbed shower components.
Ryan Hainey
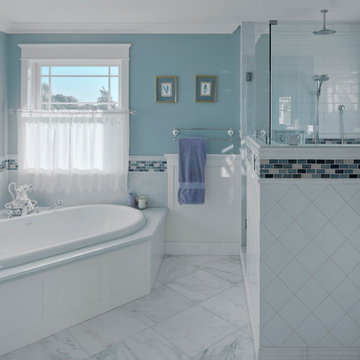
Gary Payne
Свежая идея для дизайна: главная ванная комната среднего размера в классическом стиле с фасадами в стиле шейкер, белыми фасадами, мраморной столешницей, накладной ванной, угловым душем, белой плиткой, плиткой кабанчик, синими стенами и мраморным полом - отличное фото интерьера
Свежая идея для дизайна: главная ванная комната среднего размера в классическом стиле с фасадами в стиле шейкер, белыми фасадами, мраморной столешницей, накладной ванной, угловым душем, белой плиткой, плиткой кабанчик, синими стенами и мраморным полом - отличное фото интерьера

Z Collection Candy ceramic tile in ‘Ocean’ is used for the lower half of the walk-in shower and the upper is from Daltile Miramo Fan Mosaic in ‘Aqua’.

This transformation started with a builder grade bathroom and was expanded into a sauna wet room. With cedar walls and ceiling and a custom cedar bench, the sauna heats the space for a relaxing dry heat experience. The goal of this space was to create a sauna in the secondary bathroom and be as efficient as possible with the space. This bathroom transformed from a standard secondary bathroom to a ergonomic spa without impacting the functionality of the bedroom.
This project was super fun, we were working inside of a guest bedroom, to create a functional, yet expansive bathroom. We started with a standard bathroom layout and by building out into the large guest bedroom that was used as an office, we were able to create enough square footage in the bathroom without detracting from the bedroom aesthetics or function. We worked with the client on her specific requests and put all of the materials into a 3D design to visualize the new space.
Houzz Write Up: https://www.houzz.com/magazine/bathroom-of-the-week-stylish-spa-retreat-with-a-real-sauna-stsetivw-vs~168139419
The layout of the bathroom needed to change to incorporate the larger wet room/sauna. By expanding the room slightly it gave us the needed space to relocate the toilet, the vanity and the entrance to the bathroom allowing for the wet room to have the full length of the new space.
This bathroom includes a cedar sauna room that is incorporated inside of the shower, the custom cedar bench follows the curvature of the room's new layout and a window was added to allow the natural sunlight to come in from the bedroom. The aromatic properties of the cedar are delightful whether it's being used with the dry sauna heat and also when the shower is steaming the space. In the shower are matching porcelain, marble-look tiles, with architectural texture on the shower walls contrasting with the warm, smooth cedar boards. Also, by increasing the depth of the toilet wall, we were able to create useful towel storage without detracting from the room significantly.
This entire project and client was a joy to work with.

Свежая идея для дизайна: маленькая ванная комната в стиле кантри с фасадами в стиле шейкер, белыми фасадами, ванной в нише, душем над ванной, раздельным унитазом, белой плиткой, керамогранитной плиткой, синими стенами, мраморным полом, душевой кабиной, врезной раковиной, мраморной столешницей, душем с распашными дверями, нишей, тумбой под одну раковину, встроенной тумбой и обоями на стенах для на участке и в саду - отличное фото интерьера
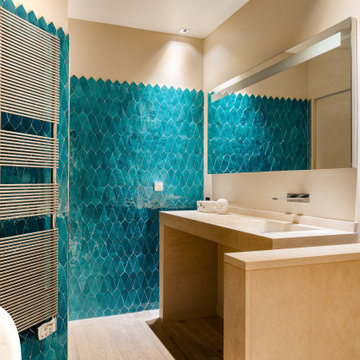
Источник вдохновения для домашнего уюта: ванная комната в современном стиле с душем над ванной, синей плиткой, плиткой мозаикой, синими стенами, светлым паркетным полом, монолитной раковиной и бежевым полом
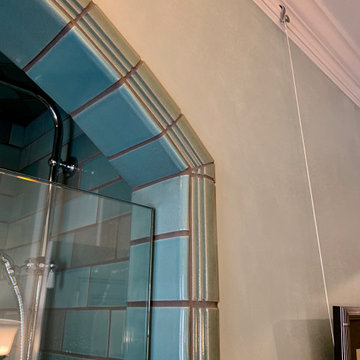
These homeowners wanted an elegant and highly-crafted second-floor bath remodel. Starting with custom tile, stone accents and custom cabinetry, the finishing touch was to install gorgeous fixtures by Rohl, DXV and a retro radiator spray-painted silver. Photos by Greg Schmidt.
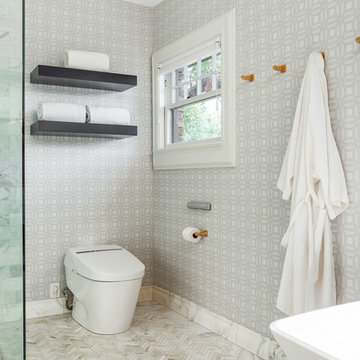
This master bathroom was partially an old hall bath that was able to be enlarged due to a whole home addition. The homeowners needed a space to spread out and relax after a long day of working on other people's homes (yes - they do what we do!) A spacious floor plan, large tub, over-sized walk in shower, a smart commode, and customized enlarged vanity did the trick!
The cabinets are from WW Woods Shiloh inset, in their furniture collection. Maple with a Naval paint color make a bold pop of color in the space. Robern cabinets double as storage and mirrors at each vanity sink. The master closet is fully customized and outfitted with cabinetry from California Closets.
The tile is all a Calacatta Gold Marble - herringbone mosaic on the floor and a subway in the shower. Golden and brass tones in the plumbing bring warmth to the space. The vanity faucets, shower items, tub filler, and accessories are from Watermark. The commode is "smart" and from Toto.
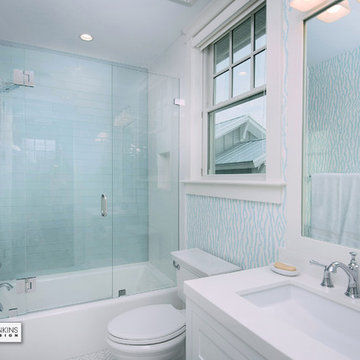
Guest Bath 2
Идея дизайна: ванная комната среднего размера в морском стиле с фасадами с утопленной филенкой, белыми фасадами, накладной ванной, душем над ванной, унитазом-моноблоком, белой плиткой, стеклянной плиткой, синими стенами, светлым паркетным полом, душевой кабиной, врезной раковиной, мраморной столешницей, бежевым полом, душем с распашными дверями и серой столешницей
Идея дизайна: ванная комната среднего размера в морском стиле с фасадами с утопленной филенкой, белыми фасадами, накладной ванной, душем над ванной, унитазом-моноблоком, белой плиткой, стеклянной плиткой, синими стенами, светлым паркетным полом, душевой кабиной, врезной раковиной, мраморной столешницей, бежевым полом, душем с распашными дверями и серой столешницей
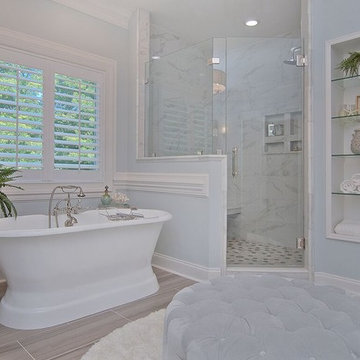
The niche to the right of the shower was the location of the small shower in the old bath. The new shower was a cramped closet.
На фото: большая главная ванная комната в стиле неоклассика (современная классика) с отдельно стоящей ванной, душем в нише, серой плиткой, мраморной плиткой, синими стенами, полом из винила, мраморной столешницей, коричневым полом, душем с распашными дверями, фасадами в стиле шейкер, белыми фасадами, раздельным унитазом и врезной раковиной
На фото: большая главная ванная комната в стиле неоклассика (современная классика) с отдельно стоящей ванной, душем в нише, серой плиткой, мраморной плиткой, синими стенами, полом из винила, мраморной столешницей, коричневым полом, душем с распашными дверями, фасадами в стиле шейкер, белыми фасадами, раздельным унитазом и врезной раковиной

This original Master Bathroom was a room bursting at the seams with plate glass mirrors and baby pink carpet! The owner wanted a more sophisticated, transitionally styled space with a better functional lay-out then the previous space provided. The bathroom space was part of an entire Master Suite renovation that was gutted down to the studs and rebuilt piece by piece. The plumbing was all rearranged to allow for a separate toilet rooms, a freestanding soaking bathtub as well as separate vanities for ‘His’ and ‘Her’ and a large, shared steam shower. New windows fill the entire wall around the bathtub providing an abundance of natural daylight while hidden LED lights accent the mirrors when desired. Marble subway tile was chosen for the walls along with complementary, large marble floor tiles for a classic and timeless look. Custom vanities were designed with function in mind providing the homeowner various storage zones, some even hidden behind the vanity mirrors! The shared steam shower has marble walls, ceiling and floor and is accented by marble mosaic tiles. A marble bench seat and brackets, milled out of slab material to match the bathroom counters, provide the homeowners a place to relax when utilizing the steam function. His and Her shower heads and controls finish out the space.
Ванная комната с синими стенами – фото дизайна интерьера класса люкс
3