Ванная комната с синими фасадами и зеленой плиткой – фото дизайна интерьера
Сортировать:
Бюджет
Сортировать:Популярное за сегодня
21 - 40 из 200 фото
1 из 3
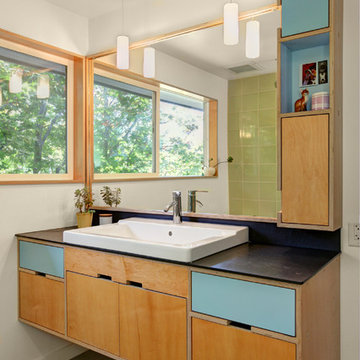
Casework by Kerf design
Design - Fivedot design build
Photos by cleary o'farrell
Пример оригинального дизайна: ванная комната в современном стиле с настольной раковиной, плоскими фасадами, синими фасадами и зеленой плиткой
Пример оригинального дизайна: ванная комната в современном стиле с настольной раковиной, плоскими фасадами, синими фасадами и зеленой плиткой
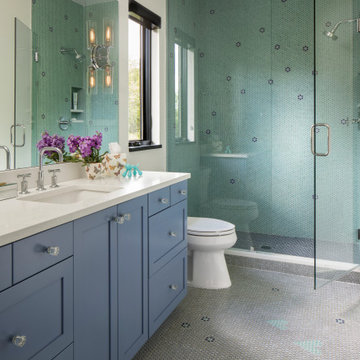
Идея дизайна: ванная комната в стиле кантри с фасадами в стиле шейкер, синими фасадами, душем в нише, зеленой плиткой, плиткой мозаикой, белыми стенами, полом из мозаичной плитки, душевой кабиной, врезной раковиной, разноцветным полом, душем с распашными дверями, белой столешницей и встроенной тумбой
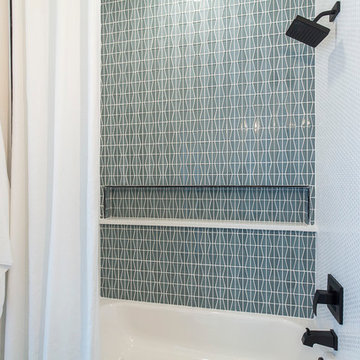
На фото: ванная комната среднего размера в стиле неоклассика (современная классика) с фасадами в стиле шейкер, синими фасадами, ванной в нише, душем над ванной, синей плиткой, зеленой плиткой, керамической плиткой, белыми стенами и столешницей из искусственного кварца с
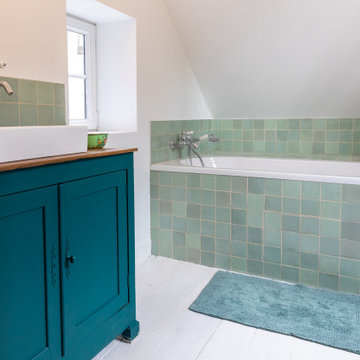
Источник вдохновения для домашнего уюта: главная ванная комната среднего размера в стиле кантри с фасадами с декоративным кантом, синими фасадами, полновстраиваемой ванной, душем над ванной, раздельным унитазом, зеленой плиткой, керамической плиткой, белыми стенами, деревянным полом, настольной раковиной, столешницей из дерева, белым полом, открытым душем, бежевой столешницей, окном, тумбой под одну раковину и напольной тумбой
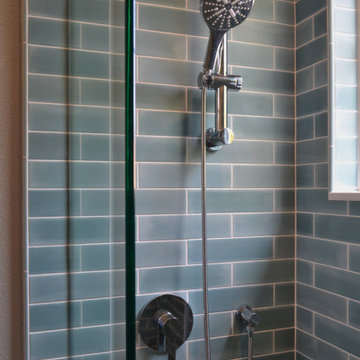
This hall bath was re-arranged to allow for a washer dryer on the 2nd floor and the colorful tile and cabinet really spruce things up.
Источник вдохновения для домашнего уюта: ванная комната среднего размера в стиле неоклассика (современная классика) с фасадами с утопленной филенкой, синими фасадами, душем в нише, зеленой плиткой, керамической плиткой, полом из керамической плитки, душевой кабиной, монолитной раковиной, столешницей из искусственного кварца, серым полом, душем с распашными дверями, белой столешницей, тумбой под одну раковину и напольной тумбой
Источник вдохновения для домашнего уюта: ванная комната среднего размера в стиле неоклассика (современная классика) с фасадами с утопленной филенкой, синими фасадами, душем в нише, зеленой плиткой, керамической плиткой, полом из керамической плитки, душевой кабиной, монолитной раковиной, столешницей из искусственного кварца, серым полом, душем с распашными дверями, белой столешницей, тумбой под одну раковину и напольной тумбой
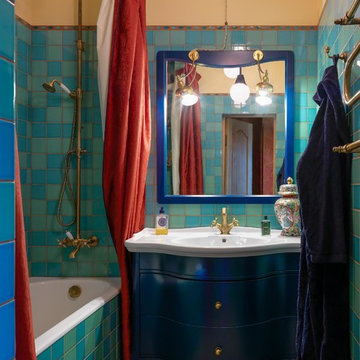
Дизайнер Алена Сковородникова
Фотограф Сергей Красюк
На фото: маленькая главная ванная комната в стиле ретро с плоскими фасадами, синими фасадами, ванной в нише, душем над ванной, зеленой плиткой, керамической плиткой, бежевыми стенами, полом из керамической плитки, консольной раковиной, коричневым полом и шторкой для ванной для на участке и в саду
На фото: маленькая главная ванная комната в стиле ретро с плоскими фасадами, синими фасадами, ванной в нише, душем над ванной, зеленой плиткой, керамической плиткой, бежевыми стенами, полом из керамической плитки, консольной раковиной, коричневым полом и шторкой для ванной для на участке и в саду
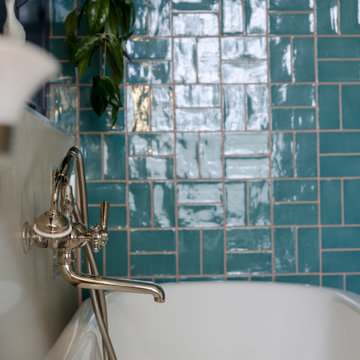
На фото: детская ванная комната среднего размера с фасадами в стиле шейкер, синими фасадами, ванной на ножках, открытым душем, инсталляцией, зеленой плиткой, керамической плиткой, синими стенами, полом из керамической плитки, врезной раковиной, бежевым полом, открытым душем, белой столешницей, акцентной стеной, тумбой под одну раковину, встроенной тумбой и панелями на части стены
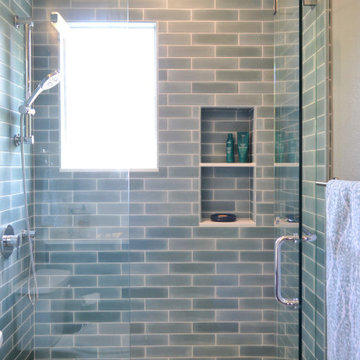
This hall bath was re-arranged to allow for a washer dryer on the 2nd floor and the colorful tile and cabinet really spruce things up.
На фото: ванная комната среднего размера в стиле неоклассика (современная классика) с фасадами с утопленной филенкой, синими фасадами, душем в нише, зеленой плиткой, керамической плиткой, полом из керамической плитки, душевой кабиной, монолитной раковиной, столешницей из искусственного кварца, серым полом, душем с распашными дверями, белой столешницей, тумбой под одну раковину и напольной тумбой
На фото: ванная комната среднего размера в стиле неоклассика (современная классика) с фасадами с утопленной филенкой, синими фасадами, душем в нише, зеленой плиткой, керамической плиткой, полом из керамической плитки, душевой кабиной, монолитной раковиной, столешницей из искусственного кварца, серым полом, душем с распашными дверями, белой столешницей, тумбой под одну раковину и напольной тумбой
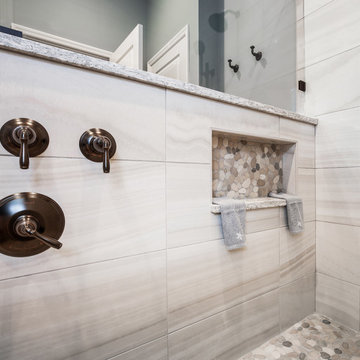
Источник вдохновения для домашнего уюта: ванная комната в морском стиле с фасадами с утопленной филенкой, синими фасадами, открытым душем, раздельным унитазом, зеленой плиткой, керамогранитной плиткой, синими стенами, полом из керамогранита, врезной раковиной, столешницей из искусственного кварца, синим полом, открытым душем и разноцветной столешницей
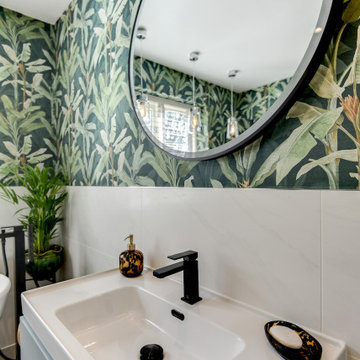
Luscious Bathroom in Storrington, West Sussex
A luscious green bathroom design is complemented by matt black accents and unique platform for a feature bath.
The Brief
The aim of this project was to transform a former bedroom into a contemporary family bathroom, complete with a walk-in shower and freestanding bath.
This Storrington client had some strong design ideas, favouring a green theme with contemporary additions to modernise the space.
Storage was also a key design element. To help minimise clutter and create space for decorative items an inventive solution was required.
Design Elements
The design utilises some key desirables from the client as well as some clever suggestions from our bathroom designer Martin.
The green theme has been deployed spectacularly, with metro tiles utilised as a strong accent within the shower area and multiple storage niches. All other walls make use of neutral matt white tiles at half height, with William Morris wallpaper used as a leafy and natural addition to the space.
A freestanding bath has been placed central to the window as a focal point. The bathing area is raised to create separation within the room, and three pendant lights fitted above help to create a relaxing ambience for bathing.
Special Inclusions
Storage was an important part of the design.
A wall hung storage unit has been chosen in a Fjord Green Gloss finish, which works well with green tiling and the wallpaper choice. Elsewhere plenty of storage niches feature within the room. These add storage for everyday essentials, decorative items, and conceal items the client may not want on display.
A sizeable walk-in shower was also required as part of the renovation, with designer Martin opting for a Crosswater enclosure in a matt black finish. The matt black finish teams well with other accents in the room like the Vado brassware and Eastbrook towel rail.
Project Highlight
The platformed bathing area is a great highlight of this family bathroom space.
It delivers upon the freestanding bath requirement of the brief, with soothing lighting additions that elevate the design. Wood-effect porcelain floor tiling adds an additional natural element to this renovation.
The End Result
The end result is a complete transformation from the former bedroom that utilised this space.
The client and our designer Martin have combined multiple great finishes and design ideas to create a dramatic and contemporary, yet functional, family bathroom space.
Discover how our expert designers can transform your own bathroom with a free design appointment and quotation. Arrange a free appointment in showroom or online.
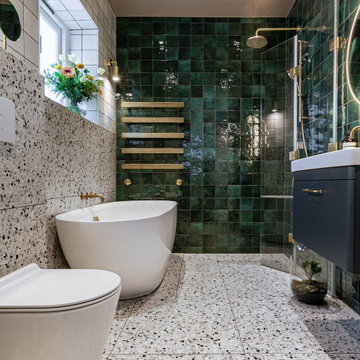
The Simply Bathrooms team created a truly showstopping space here with this family bathroom. Combining together a bespoke double-hinged bath screen in brushed gold from us here at The Shower Lab with Impey Showers wet room and Saneux Poppy Mini wall-hung WC, they made the most of a smaller space. The walls are a mix of Solus Ceramic's Charmed range and their Terrazzo marble tiles and you can also spot the Bard and Brazier's Zingo Sultan floating heated rail.
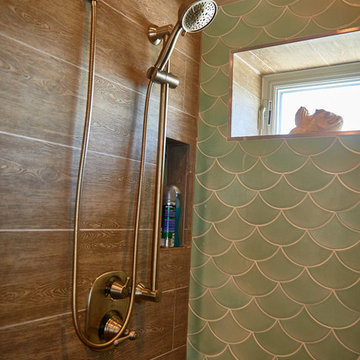
Свежая идея для дизайна: большая главная ванная комната в морском стиле с фасадами с филенкой типа жалюзи, синими фасадами, накладной ванной, душем в нише, зеленой плиткой, керамогранитной плиткой, бежевыми стенами, полом из галечной плитки, врезной раковиной, коричневым полом, душем с распашными дверями и белой столешницей - отличное фото интерьера
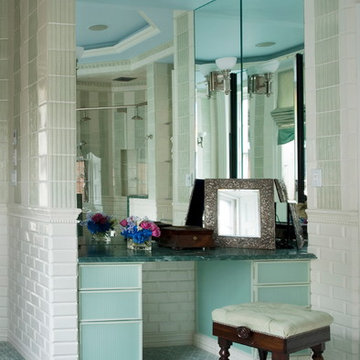
Heidi Pribell Interiors puts a fresh twist on classic design serving the major Boston metro area. By blending grandeur with bohemian flair, Heidi creates inviting interiors with an elegant and sophisticated appeal. Confident in mixing eras, style and color, she brings her expertise and love of antiques, art and objects to every project.
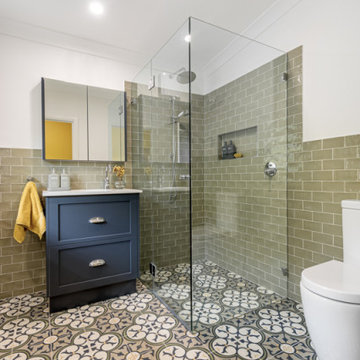
A combined bathroom and laundry with a provincial style.
Пример оригинального дизайна: главная ванная комната среднего размера со стиральной машиной с фасадами в стиле шейкер, синими фасадами, угловым душем, раздельным унитазом, зеленой плиткой, белыми стенами, врезной раковиной, разноцветным полом, душем с распашными дверями, белой столешницей, тумбой под одну раковину и напольной тумбой
Пример оригинального дизайна: главная ванная комната среднего размера со стиральной машиной с фасадами в стиле шейкер, синими фасадами, угловым душем, раздельным унитазом, зеленой плиткой, белыми стенами, врезной раковиной, разноцветным полом, душем с распашными дверями, белой столешницей, тумбой под одну раковину и напольной тумбой
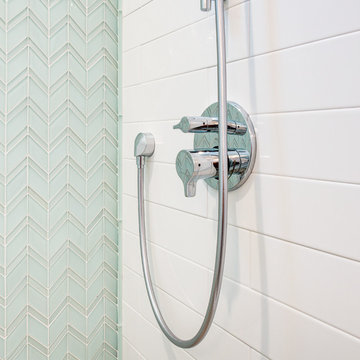
Designed by: Katherine Milljour Stel Builders
Свежая идея для дизайна: главная ванная комната среднего размера в морском стиле с фасадами в стиле шейкер, синими фасадами, унитазом-моноблоком, керамической плиткой, белыми стенами, врезной раковиной, столешницей из кварцита, белой столешницей, зеленой плиткой, полом из керамической плитки, душем в нише и душем с распашными дверями - отличное фото интерьера
Свежая идея для дизайна: главная ванная комната среднего размера в морском стиле с фасадами в стиле шейкер, синими фасадами, унитазом-моноблоком, керамической плиткой, белыми стенами, врезной раковиной, столешницей из кварцита, белой столешницей, зеленой плиткой, полом из керамической плитки, душем в нише и душем с распашными дверями - отличное фото интерьера
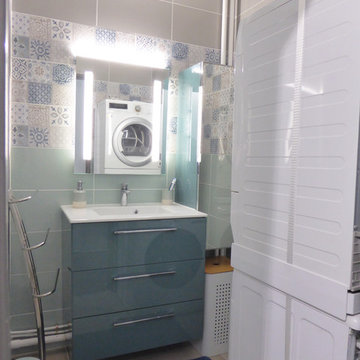
Salle de bain beige bleu et vert
На фото: ванная комната среднего размера в стиле модернизм с зеленой плиткой, бежевой плиткой, белой плиткой, синей плиткой, цементной плиткой, фасадами с декоративным кантом, синими фасадами, полновстраиваемой ванной, душем над ванной, раздельным унитазом, зелеными стенами, полом из керамической плитки, душевой кабиной, подвесной раковиной, коричневым полом, душем с распашными дверями и белой столешницей
На фото: ванная комната среднего размера в стиле модернизм с зеленой плиткой, бежевой плиткой, белой плиткой, синей плиткой, цементной плиткой, фасадами с декоративным кантом, синими фасадами, полновстраиваемой ванной, душем над ванной, раздельным унитазом, зелеными стенами, полом из керамической плитки, душевой кабиной, подвесной раковиной, коричневым полом, душем с распашными дверями и белой столешницей
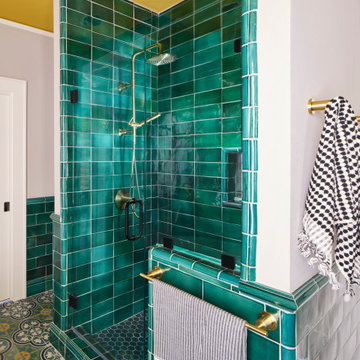
The Summit Project consisted of architectural and interior design services to remodel a house. A design challenge for this project was the remodel and reconfiguration of the second floor to include a primary bathroom and bedroom, a large primary walk-in closet, a guest bathroom, two separate offices, a guest bedroom, and adding a dedicated laundry room. An architectural study was made to retrofit the powder room on the first floor. The space layout was carefully thought out to accommodate these rooms and give a better flow to the second level, creating an oasis for the homeowners.
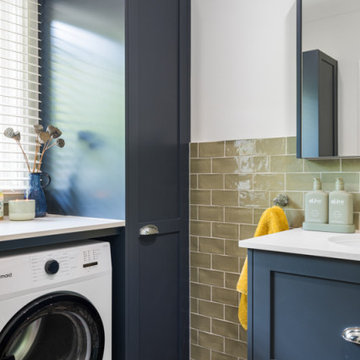
A combined bathroom and laundry with a provincial style.
Свежая идея для дизайна: главная ванная комната среднего размера со стиральной машиной с фасадами в стиле шейкер, синими фасадами, угловым душем, раздельным унитазом, зеленой плиткой, белыми стенами, врезной раковиной, разноцветным полом, душем с распашными дверями, белой столешницей, тумбой под одну раковину и напольной тумбой - отличное фото интерьера
Свежая идея для дизайна: главная ванная комната среднего размера со стиральной машиной с фасадами в стиле шейкер, синими фасадами, угловым душем, раздельным унитазом, зеленой плиткой, белыми стенами, врезной раковиной, разноцветным полом, душем с распашными дверями, белой столешницей, тумбой под одну раковину и напольной тумбой - отличное фото интерьера
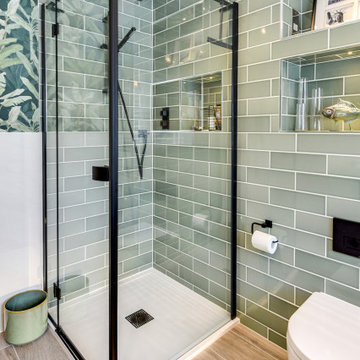
Luscious Bathroom in Storrington, West Sussex
A luscious green bathroom design is complemented by matt black accents and unique platform for a feature bath.
The Brief
The aim of this project was to transform a former bedroom into a contemporary family bathroom, complete with a walk-in shower and freestanding bath.
This Storrington client had some strong design ideas, favouring a green theme with contemporary additions to modernise the space.
Storage was also a key design element. To help minimise clutter and create space for decorative items an inventive solution was required.
Design Elements
The design utilises some key desirables from the client as well as some clever suggestions from our bathroom designer Martin.
The green theme has been deployed spectacularly, with metro tiles utilised as a strong accent within the shower area and multiple storage niches. All other walls make use of neutral matt white tiles at half height, with William Morris wallpaper used as a leafy and natural addition to the space.
A freestanding bath has been placed central to the window as a focal point. The bathing area is raised to create separation within the room, and three pendant lights fitted above help to create a relaxing ambience for bathing.
Special Inclusions
Storage was an important part of the design.
A wall hung storage unit has been chosen in a Fjord Green Gloss finish, which works well with green tiling and the wallpaper choice. Elsewhere plenty of storage niches feature within the room. These add storage for everyday essentials, decorative items, and conceal items the client may not want on display.
A sizeable walk-in shower was also required as part of the renovation, with designer Martin opting for a Crosswater enclosure in a matt black finish. The matt black finish teams well with other accents in the room like the Vado brassware and Eastbrook towel rail.
Project Highlight
The platformed bathing area is a great highlight of this family bathroom space.
It delivers upon the freestanding bath requirement of the brief, with soothing lighting additions that elevate the design. Wood-effect porcelain floor tiling adds an additional natural element to this renovation.
The End Result
The end result is a complete transformation from the former bedroom that utilised this space.
The client and our designer Martin have combined multiple great finishes and design ideas to create a dramatic and contemporary, yet functional, family bathroom space.
Discover how our expert designers can transform your own bathroom with a free design appointment and quotation. Arrange a free appointment in showroom or online.
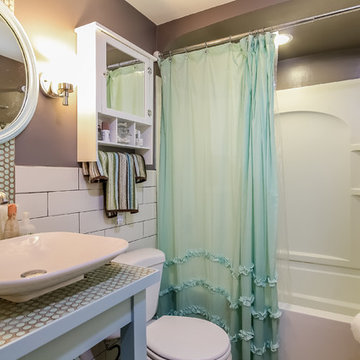
PlanOMatic
Свежая идея для дизайна: маленькая ванная комната в стиле фьюжн с настольной раковиной, открытыми фасадами, синими фасадами, столешницей из плитки, накладной ванной, душем над ванной, раздельным унитазом, зеленой плиткой, керамической плиткой, коричневыми стенами и полом из керамической плитки для на участке и в саду - отличное фото интерьера
Свежая идея для дизайна: маленькая ванная комната в стиле фьюжн с настольной раковиной, открытыми фасадами, синими фасадами, столешницей из плитки, накладной ванной, душем над ванной, раздельным унитазом, зеленой плиткой, керамической плиткой, коричневыми стенами и полом из керамической плитки для на участке и в саду - отличное фото интерьера
Ванная комната с синими фасадами и зеленой плиткой – фото дизайна интерьера
2