Ванная комната с синими фасадами и встроенной тумбой – фото дизайна интерьера
Сортировать:
Бюджет
Сортировать:Популярное за сегодня
61 - 80 из 5 171 фото
1 из 3
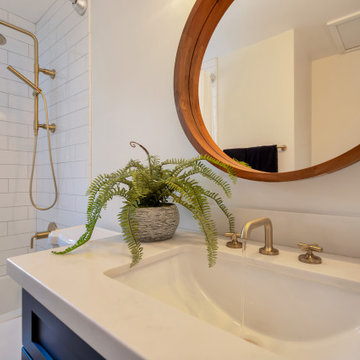
Источник вдохновения для домашнего уюта: детская ванная комната среднего размера в стиле кантри с фасадами в стиле шейкер, синими фасадами, ванной в нише, душем над ванной, раздельным унитазом, белой плиткой, керамической плиткой, белыми стенами, полом из керамогранита, врезной раковиной, столешницей из искусственного кварца, синим полом, шторкой для ванной, белой столешницей, тумбой под одну раковину и встроенной тумбой

A Brookfield master bath was in desperate need of a makeover. The bathroom was dated with vinyl flooring, a claustrophobic stand-up shower and a tub that wasn’t used. Kowalske Kitchen & Bath designed this bathroom with two main goals – give the couple a spacious walk-in shower and give them a bold, fun design.
The design is stunning and on-trend. The highlight of the space is the patterned floor and aqua blue cabinetry. The new vanity spans the entire wall, giving them additional storage space. The glass shower features subway tile walls and hexagon carrara marble floor tile. The room is completed with Kohler fixtures, oil rubbed bronze lighting and hardware, open shelving and antique gold mirrors.

Hall bath
Пример оригинального дизайна: детская ванная комната среднего размера в стиле кантри с фасадами в стиле шейкер, синими фасадами, ванной в нише, унитазом-моноблоком, плиткой кабанчик, белыми стенами, полом из травертина, врезной раковиной, мраморной столешницей, бежевым полом, белой столешницей, тумбой под две раковины и встроенной тумбой
Пример оригинального дизайна: детская ванная комната среднего размера в стиле кантри с фасадами в стиле шейкер, синими фасадами, ванной в нише, унитазом-моноблоком, плиткой кабанчик, белыми стенами, полом из травертина, врезной раковиной, мраморной столешницей, бежевым полом, белой столешницей, тумбой под две раковины и встроенной тумбой

Свежая идея для дизайна: маленькая детская ванная комната в стиле неоклассика (современная классика) с фасадами в стиле шейкер, синими фасадами, ванной в нише, душем над ванной, белой плиткой, плиткой кабанчик, серыми стенами, полом из керамогранита, врезной раковиной, столешницей из искусственного кварца, синим полом, шторкой для ванной, белой столешницей, тумбой под одну раковину и встроенной тумбой для на участке и в саду - отличное фото интерьера
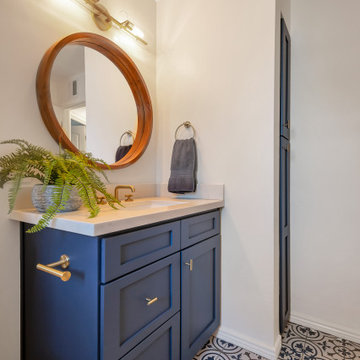
Пример оригинального дизайна: маленькая детская ванная комната в стиле неоклассика (современная классика) с фасадами в стиле шейкер, синими фасадами, ванной в нише, душем над ванной, белой плиткой, плиткой кабанчик, серыми стенами, полом из керамогранита, врезной раковиной, столешницей из искусственного кварца, синим полом, шторкой для ванной, белой столешницей, тумбой под одну раковину и встроенной тумбой для на участке и в саду
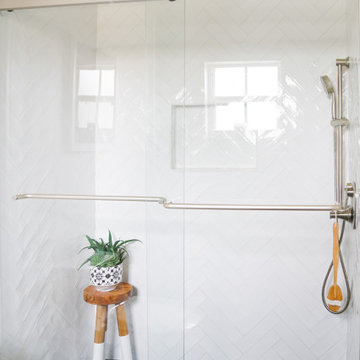
Modern Farmhouse style master bedroom with custom blue vanity designed by KJ Design Collective
На фото: главная ванная комната среднего размера в стиле модернизм с фасадами в стиле шейкер, синими фасадами, унитазом-моноблоком, белой плиткой, белыми стенами, полом из керамогранита, коричневым полом, душем с раздвижными дверями, белой столешницей, тумбой под две раковины и встроенной тумбой с
На фото: главная ванная комната среднего размера в стиле модернизм с фасадами в стиле шейкер, синими фасадами, унитазом-моноблоком, белой плиткой, белыми стенами, полом из керамогранита, коричневым полом, душем с раздвижными дверями, белой столешницей, тумбой под две раковины и встроенной тумбой с

This modern farmhouse bathroom has an extra large vanity with double sinks to make use of a longer rectangular bathroom. The wall behind the vanity has counter to ceiling Jeffrey Court white subway tiles that tie into the shower. There is a playful mix of metals throughout including the black framed round mirrors from CB2, brass & black sconces with glass globes from Shades of Light , and gold wall-mounted faucets from Phylrich. The countertop is quartz with some gold veining to pull the selections together. The charcoal navy custom vanity has ample storage including a pull-out laundry basket while providing contrast to the quartz countertop and brass hexagon cabinet hardware from CB2. This bathroom has a glass enclosed tub/shower that is tiled to the ceiling. White subway tiles are used on two sides with an accent deco tile wall with larger textured field tiles in a chevron pattern on the back wall. The niche incorporates penny rounds on the back using the same countertop quartz for the shelves with a black Schluter edge detail that pops against the deco tile wall.
Photography by LifeCreated.

Источник вдохновения для домашнего уюта: ванная комната в современном стиле с фасадами островного типа, синими фасадами, двойным душем, унитазом-моноблоком, серой плиткой, керамогранитной плиткой, серыми стенами, полом из керамогранита, врезной раковиной, столешницей из искусственного кварца, бежевым полом, душем с раздвижными дверями, белой столешницей, сиденьем для душа, тумбой под две раковины, встроенной тумбой и панелями на стенах

Grey porcelain tiles and glass mosaics, marble vanity top, white ceramic sinks with black brassware, glass shelves, wall mirrors and contemporary lighting
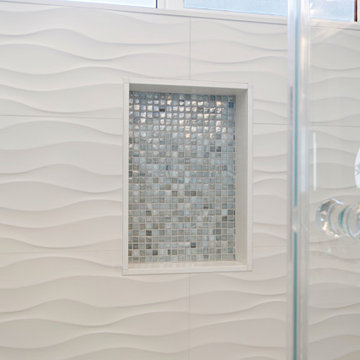
Blue coastal retreat
Пример оригинального дизайна: ванная комната в морском стиле с фасадами с утопленной филенкой, синими фасадами, ванной в нише, душем над ванной, унитазом-моноблоком, синей плиткой, керамогранитной плиткой, синими стенами, полом из керамогранита, врезной раковиной, столешницей из кварцита, бежевым полом, душем с раздвижными дверями, серой столешницей, нишей, тумбой под две раковины и встроенной тумбой
Пример оригинального дизайна: ванная комната в морском стиле с фасадами с утопленной филенкой, синими фасадами, ванной в нише, душем над ванной, унитазом-моноблоком, синей плиткой, керамогранитной плиткой, синими стенами, полом из керамогранита, врезной раковиной, столешницей из кварцита, бежевым полом, душем с раздвижными дверями, серой столешницей, нишей, тумбой под две раковины и встроенной тумбой

The Master Bathroom is an oasis of tranquility that exudes style. The custom cabinetry by Ascent Fine Cabinetry highlights the wallpaper by Osborne & Little. Fixtures by Kohler.

Идея дизайна: детская ванная комната среднего размера в стиле неоклассика (современная классика) с фасадами с утопленной филенкой, синими фасадами, душем над ванной, раздельным унитазом, серыми стенами, полом из керамогранита, врезной раковиной, столешницей из кварцита, белым полом, шторкой для ванной, белой столешницей, тумбой под две раковины, встроенной тумбой, синей плиткой и плиткой кабанчик
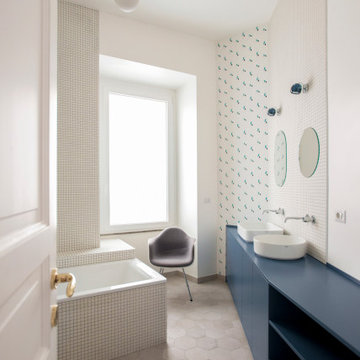
Пример оригинального дизайна: главная ванная комната среднего размера в современном стиле с плоскими фасадами, синими фасадами, накладной ванной, белой плиткой, керамогранитной плиткой, белыми стенами, полом из керамогранита, настольной раковиной, бежевым полом, синей столешницей, тумбой под две раковины и встроенной тумбой
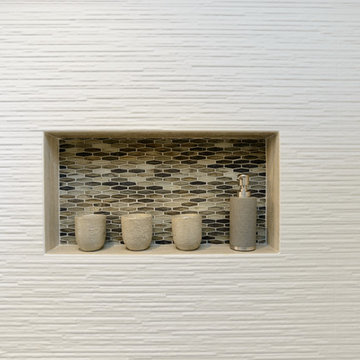
Свежая идея для дизайна: большая главная ванная комната в стиле модернизм с столешницей из искусственного кварца, открытым душем, белой плиткой, полом из керамической плитки, плоскими фасадами, синими фасадами, унитазом-моноблоком, плиткой мозаикой, бежевыми стенами, монолитной раковиной, бежевым полом, открытым душем, белой столешницей, нишей, тумбой под одну раковину и встроенной тумбой - отличное фото интерьера
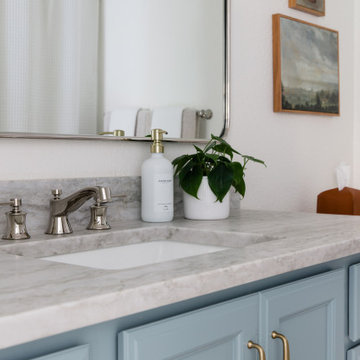
transitional bathroom renovation
На фото: ванная комната среднего размера в стиле неоклассика (современная классика) с фасадами с утопленной филенкой, синими фасадами, белыми стенами, душевой кабиной, столешницей из кварцита, серой столешницей, тумбой под одну раковину и встроенной тумбой
На фото: ванная комната среднего размера в стиле неоклассика (современная классика) с фасадами с утопленной филенкой, синими фасадами, белыми стенами, душевой кабиной, столешницей из кварцита, серой столешницей, тумбой под одну раковину и встроенной тумбой

An inviting frameless master shower highlights marble walls tiles and floor with beautiful brushed brass hardware. While the blue arrows wallpaper offers a subtle pop of color and pattern to the space.

На фото: детская ванная комната среднего размера в современном стиле с синими фасадами, отдельно стоящей ванной, открытым душем, белыми стенами, накладной раковиной, разноцветным полом, душем с распашными дверями, белой столешницей, тумбой под одну раковину, встроенной тумбой и кессонным потолком с

We planned a thoughtful redesign of this beautiful home while retaining many of the existing features. We wanted this house to feel the immediacy of its environment. So we carried the exterior front entry style into the interiors, too, as a way to bring the beautiful outdoors in. In addition, we added patios to all the bedrooms to make them feel much bigger. Luckily for us, our temperate California climate makes it possible for the patios to be used consistently throughout the year.
The original kitchen design did not have exposed beams, but we decided to replicate the motif of the 30" living room beams in the kitchen as well, making it one of our favorite details of the house. To make the kitchen more functional, we added a second island allowing us to separate kitchen tasks. The sink island works as a food prep area, and the bar island is for mail, crafts, and quick snacks.
We designed the primary bedroom as a relaxation sanctuary – something we highly recommend to all parents. It features some of our favorite things: a cognac leather reading chair next to a fireplace, Scottish plaid fabrics, a vegetable dye rug, art from our favorite cities, and goofy portraits of the kids.
---
Project designed by Courtney Thomas Design in La Cañada. Serving Pasadena, Glendale, Monrovia, San Marino, Sierra Madre, South Pasadena, and Altadena.
For more about Courtney Thomas Design, see here: https://www.courtneythomasdesign.com/
To learn more about this project, see here:
https://www.courtneythomasdesign.com/portfolio/functional-ranch-house-design/

На фото: большая главная ванная комната в стиле неоклассика (современная классика) с плоскими фасадами, синими фасадами, отдельно стоящей ванной, душем в нише, серой плиткой, стеклянной плиткой, белыми стенами, полом из керамической плитки, врезной раковиной, мраморной столешницей, белым полом, душем с распашными дверями, белой столешницей, тумбой под две раковины, встроенной тумбой и панелями на стенах

Our designers transformed this small hall bathroom into a chic powder room. The bright wallpaper creates grabs your attention and pairs perfectly with the simple quartz countertop and stylish custom vanity. Notice the custom matching shower curtain, a finishing touch that makes this bathroom shine.
Ванная комната с синими фасадами и встроенной тумбой – фото дизайна интерьера
4