Ванная комната с синими фасадами и столешницей из кварцита – фото дизайна интерьера
Сортировать:
Бюджет
Сортировать:Популярное за сегодня
121 - 140 из 1 784 фото
1 из 3
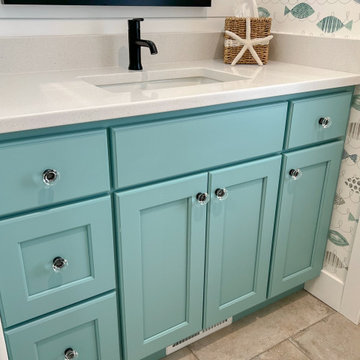
This client wanted to give a nod to the beach... one of her favorite places to be!
На фото: маленький совмещенный санузел в морском стиле с фасадами в стиле шейкер, синими фасадами, унитазом-моноблоком, белой плиткой, белыми стенами, полом из керамической плитки, душевой кабиной, врезной раковиной, столешницей из кварцита, бежевым полом, белой столешницей, тумбой под одну раковину, встроенной тумбой и обоями на стенах для на участке и в саду
На фото: маленький совмещенный санузел в морском стиле с фасадами в стиле шейкер, синими фасадами, унитазом-моноблоком, белой плиткой, белыми стенами, полом из керамической плитки, душевой кабиной, врезной раковиной, столешницей из кварцита, бежевым полом, белой столешницей, тумбой под одну раковину, встроенной тумбой и обоями на стенах для на участке и в саду
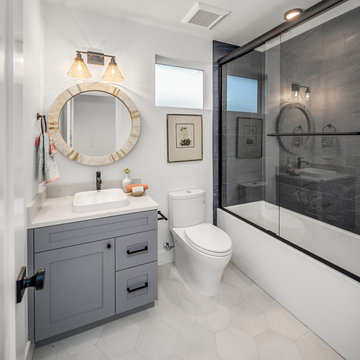
Идея дизайна: маленькая детская ванная комната в морском стиле с фасадами с утопленной филенкой, синими фасадами, ванной в нише, раздельным унитазом, черной плиткой, керамогранитной плиткой, белыми стенами, полом из керамогранита, накладной раковиной, столешницей из кварцита, серым полом, душем с раздвижными дверями, белой столешницей, тумбой под одну раковину и встроенной тумбой для на участке и в саду
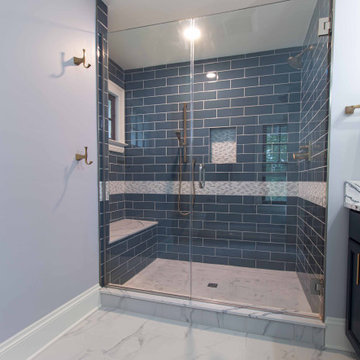
This contemporary bathroom features white marble look porcelain tile, navy blue shaker cabinets, an extra large shower with large subway tile in navy blue with mother of pearl accents.
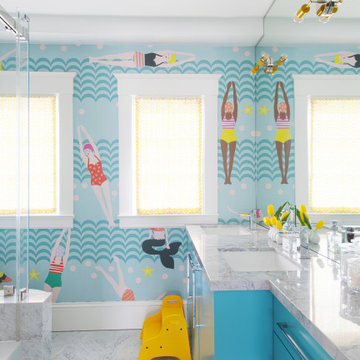
Photo: Nick Klein © 2022 Houzz
На фото: маленькая детская ванная комната в стиле неоклассика (современная классика) с плоскими фасадами, синими фасадами, открытым душем, унитазом-моноблоком, серой плиткой, керамической плиткой, разноцветными стенами, полом из керамической плитки, врезной раковиной, столешницей из кварцита, серым полом, открытым душем, серой столешницей, тумбой под две раковины, встроенной тумбой и обоями на стенах для на участке и в саду с
На фото: маленькая детская ванная комната в стиле неоклассика (современная классика) с плоскими фасадами, синими фасадами, открытым душем, унитазом-моноблоком, серой плиткой, керамической плиткой, разноцветными стенами, полом из керамической плитки, врезной раковиной, столешницей из кварцита, серым полом, открытым душем, серой столешницей, тумбой под две раковины, встроенной тумбой и обоями на стенах для на участке и в саду с
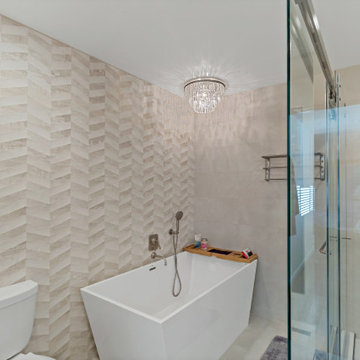
THIS SLEEK CLASSIC DESIGN WAS HAND CHOOSEN FOR THIS CLIENT, THE GOLD ACCENTS AND HERRINGBONE TILE AND MARBLE DANCE ON THE WALLS AND FLOORS, INSTALLATION OF SLIDING DOOR AND WINDOWS. MIRRORS AND TILE WALL ACROSS THE BATHROOM WALLS IS A MAJOR FACELIFT TO A DULL BATHROOM // IN THIS BATHROOM WE HAVE PORCELIAN TILE WITH THE HEXAGON TILE GOING DOWN THE NICHE / WE HAVE A FLOATING BENCH A STANDARD TOILET THE TILE WALL/THE FLOORS ARE THE HEXAGON TILE AND SHOWERPAN HAS A MUCH SMALLER MOSAIC HEXAGON TILE AND THE LED MIRROR INSTALLATION // STANDARD FREESTANDING VANITY WITH QUARTZ COUNTERTOP /// tHIS BATHROOM IS THE MASTWER BATHROOM // WE SEE A MORE SERIOUS APPROACH VERSUS THE LIGHT HEARTEDNESS FROM THE TWO OTHER BATHROOMS// HERE WAS SEE THE 3D PRINT TILE // FREESTANDING TUB//3D HERRINGBONE WALLS// SMALL CHANDELIER
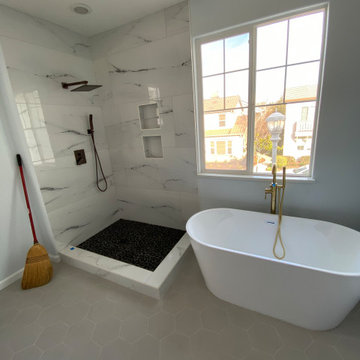
In this awesome master bathroom remodel we did you can see the finishes:
Free stranding tub with gold faucet, standing shower with shower head and body spray, big 24x48" wall tiles up to ceiling height white with thick grey veins, black shower pan pebble tiles, and double shampoo nooks, custom paint vanity blue navy color with gold knobs/handles, two under-mount sinks and gold faucets, white/grey veins countertop with 4" backsplash, electrical toilet with bidet, gold accessories and honey comb grey tile on the bathroom floor
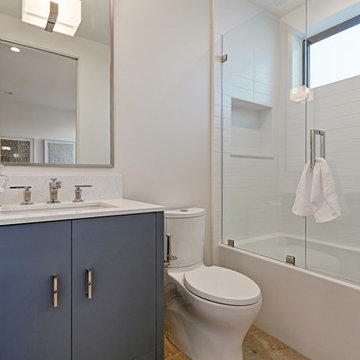
На фото: ванная комната среднего размера в морском стиле с плоскими фасадами, синими фасадами, ванной в нише, душем над ванной, раздельным унитазом, белой плиткой, керамической плиткой, бежевыми стенами, полом из керамической плитки, душевой кабиной, врезной раковиной, столешницей из кварцита, бежевым полом и душем с распашными дверями с
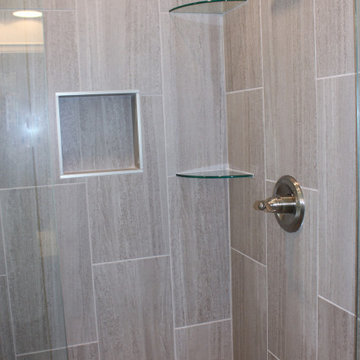
Tile Shower
Свежая идея для дизайна: главная ванная комната среднего размера в классическом стиле с фасадами в стиле шейкер, синими фасадами, отдельно стоящей ванной, душем, серой плиткой, керамической плиткой, серыми стенами, полом из керамической плитки, врезной раковиной, столешницей из кварцита, серым полом, душем с распашными дверями, белой столешницей, тумбой под две раковины и встроенной тумбой - отличное фото интерьера
Свежая идея для дизайна: главная ванная комната среднего размера в классическом стиле с фасадами в стиле шейкер, синими фасадами, отдельно стоящей ванной, душем, серой плиткой, керамической плиткой, серыми стенами, полом из керамической плитки, врезной раковиной, столешницей из кварцита, серым полом, душем с распашными дверями, белой столешницей, тумбой под две раковины и встроенной тумбой - отличное фото интерьера
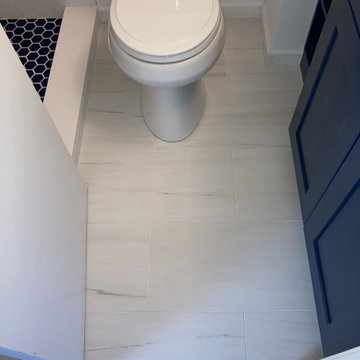
A Customized Space Saving Bathroom with a Blue and Gold Shaker style Vanity and Finish. Vanity Includes Custom Shelving and Carrara A Quartz with one Under mount sink. For extra storage we included the Over the Toilet Wall Cabinet. The Alcove Shower Stall has White subway Tile with white corner shelves and a Smoky Blue Shower Floor.
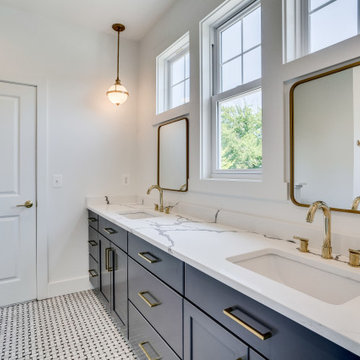
На фото: большая детская ванная комната в стиле неоклассика (современная классика) с фасадами в стиле шейкер, синими фасадами, столешницей из кварцита, разноцветной столешницей, тумбой под две раковины и встроенной тумбой с
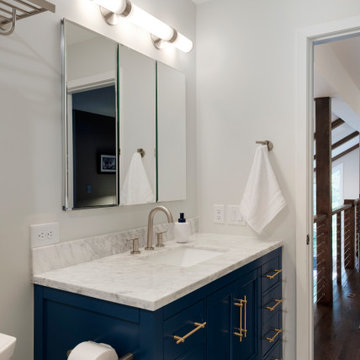
Идея дизайна: ванная комната среднего размера в стиле ретро с фасадами в стиле шейкер, синими фасадами, ванной в нише, душем над ванной, раздельным унитазом, серыми стенами, полом из керамогранита, врезной раковиной, столешницей из кварцита, белым полом, шторкой для ванной, белой столешницей, тумбой под одну раковину и напольной тумбой
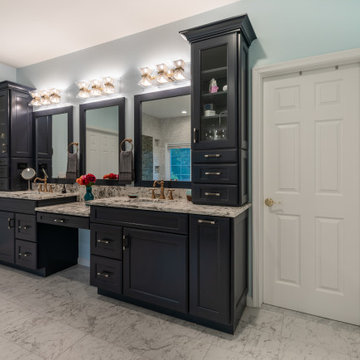
Elegant and Stunning, are just a few words to describe the remodeling project for this Chantilly, VA home.
This Chantilly family, desired a colorful update to their outdated home which included wood type cabinetry and white walls.
Our expert team redesigned their entire living, dining and kitchen spaces using a masterful combination of dark hardwood flooring, gray walls, marble style counter and island tops, and dark blue and white cabinetry throughout kitchen/living spaces.
The kitchen/dining area is complete with pendant lighting, stainless steel appliances, and glass cabinet doors.
The master bathroom was also completely redesigned to match the design of the living and kitchen spaces. Complete with new freestanding tub, open shower, and new double vanity.
All these design features are among many others which have been combined to breathe new life for this beautiful family home.
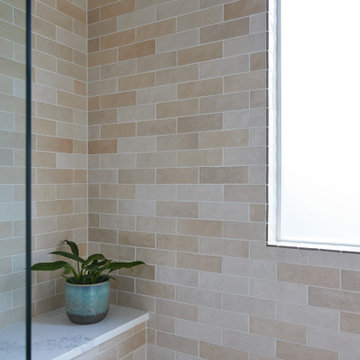
Experience the allure of a one-of-a-kind arch tile shower featuring a window that bathes the space in natural light, and a convenient shower bench for added comfort. Adjacent to this architectural marvel, you'll discover a beautiful custom double sink vanity in a striking shade of blue, adding a touch of elegance and personality to your bathroom oasis.
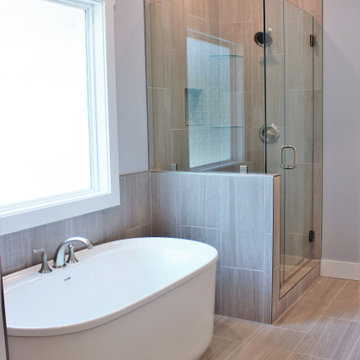
Free standing tub and Tile frameless shower
Идея дизайна: главная ванная комната среднего размера в классическом стиле с фасадами в стиле шейкер, синими фасадами, отдельно стоящей ванной, душем, серой плиткой, керамической плиткой, серыми стенами, полом из керамической плитки, врезной раковиной, столешницей из кварцита, серым полом, душем с распашными дверями, белой столешницей, тумбой под две раковины и встроенной тумбой
Идея дизайна: главная ванная комната среднего размера в классическом стиле с фасадами в стиле шейкер, синими фасадами, отдельно стоящей ванной, душем, серой плиткой, керамической плиткой, серыми стенами, полом из керамической плитки, врезной раковиной, столешницей из кварцита, серым полом, душем с распашными дверями, белой столешницей, тумбой под две раковины и встроенной тумбой
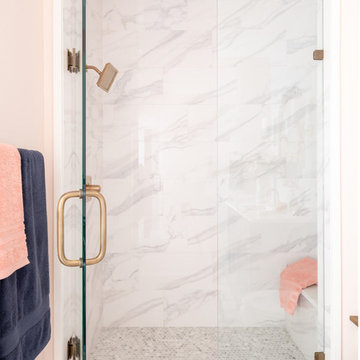
Michael Hunter Photography
This little guest bathroom is a favorite amongst our social following with its vertically laid glass subway tile and blush pink walls. The navy and pinks complement each other well and the brass pulls stand out on the free-standing vanity. The gold leaf oval mirror is a show-stopper.

Идея дизайна: главная ванная комната среднего размера в стиле неоклассика (современная классика) с фасадами в стиле шейкер, синими фасадами, угловым душем, серой плиткой, керамогранитной плиткой, белыми стенами, полом из керамогранита, врезной раковиной, столешницей из кварцита, серым полом, душем с распашными дверями, белой столешницей, сиденьем для душа и тумбой под две раковины

Стильный дизайн: ванная комната среднего размера в стиле неоклассика (современная классика) с синими фасадами, синей плиткой, стеклянной плиткой, розовыми стенами, душевой кабиной, врезной раковиной, столешницей из кварцита, белой столешницей, фасадами с утопленной филенкой, раздельным унитазом и серым полом - последний тренд

Shale bathroom vanity with large recessed medicine cabinet for storage. Clean Iconic White quartz counter top and wood tile plank flooring.
Photos by VLG Photography
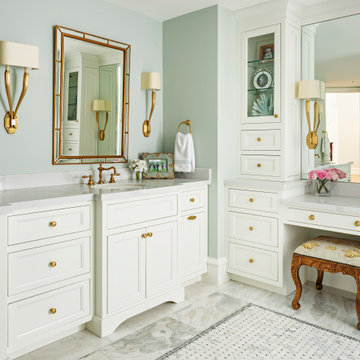
A full home remodel of this historic residence.
На фото: маленькая детская ванная комната с фасадами с выступающей филенкой, синими фасадами, открытым душем, унитазом-моноблоком, белой плиткой, керамогранитной плиткой, серыми стенами, полом из керамической плитки, врезной раковиной, столешницей из кварцита, белым полом, открытым душем и белой столешницей для на участке и в саду
На фото: маленькая детская ванная комната с фасадами с выступающей филенкой, синими фасадами, открытым душем, унитазом-моноблоком, белой плиткой, керамогранитной плиткой, серыми стенами, полом из керамической плитки, врезной раковиной, столешницей из кварцита, белым полом, открытым душем и белой столешницей для на участке и в саду
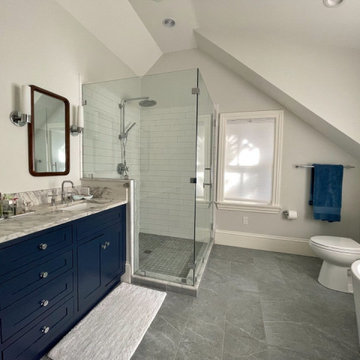
This project for a builder husband and interior-designer wife involved adding onto and restoring the luster of a c. 1883 Carpenter Gothic cottage in Barrington that they had occupied for years while raising their two sons. They were ready to ditch their small tacked-on kitchen that was mostly isolated from the rest of the house, views/daylight, as well as the yard, and replace it with something more generous, brighter, and more open that would improve flow inside and out. They were also eager for a better mudroom, new first-floor 3/4 bath, new basement stair, and a new second-floor master suite above.
The design challenge was to conceive of an addition and renovations that would be in balanced conversation with the original house without dwarfing or competing with it. The new cross-gable addition echoes the original house form, at a somewhat smaller scale and with a simplified more contemporary exterior treatment that is sympathetic to the old house but clearly differentiated from it.
Renovations included the removal of replacement vinyl windows by others and the installation of new Pella black clad windows in the original house, a new dormer in one of the son’s bedrooms, and in the addition. At the first-floor interior intersection between the existing house and the addition, two new large openings enhance flow and access to daylight/view and are outfitted with pairs of salvaged oversized clear-finished wooden barn-slider doors that lend character and visual warmth.
A new exterior deck off the kitchen addition leads to a new enlarged backyard patio that is also accessible from the new full basement directly below the addition.
(Interior fit-out and interior finishes/fixtures by the Owners)
Ванная комната с синими фасадами и столешницей из кварцита – фото дизайна интерьера
7