Ванная комната с синими фасадами и серыми стенами – фото дизайна интерьера
Сортировать:
Бюджет
Сортировать:Популярное за сегодня
101 - 120 из 3 639 фото
1 из 3
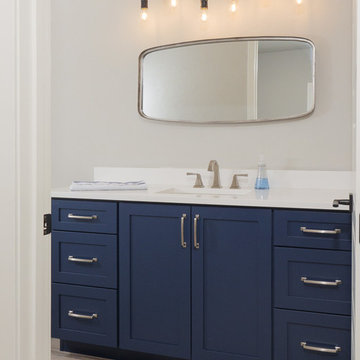
Aaron Bailey Photography / Gainesville 360
Стильный дизайн: большая детская ванная комната в стиле кантри с фасадами в стиле шейкер, синими фасадами, ванной в нише, душем над ванной, раздельным унитазом, белой плиткой, плиткой кабанчик, серыми стенами, полом из керамогранита, врезной раковиной, столешницей из искусственного кварца, белым полом, открытым душем и белой столешницей - последний тренд
Стильный дизайн: большая детская ванная комната в стиле кантри с фасадами в стиле шейкер, синими фасадами, ванной в нише, душем над ванной, раздельным унитазом, белой плиткой, плиткой кабанчик, серыми стенами, полом из керамогранита, врезной раковиной, столешницей из искусственного кварца, белым полом, открытым душем и белой столешницей - последний тренд
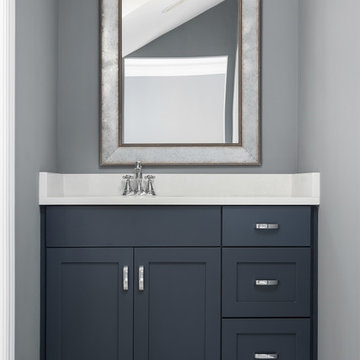
DJK Custom Homes, Inc.
На фото: большая главная ванная комната в стиле кантри с фасадами в стиле шейкер, синими фасадами, отдельно стоящей ванной, раздельным унитазом, белой плиткой, керамической плиткой, серыми стенами, полом из керамической плитки, врезной раковиной, столешницей из искусственного кварца, черным полом и белой столешницей с
На фото: большая главная ванная комната в стиле кантри с фасадами в стиле шейкер, синими фасадами, отдельно стоящей ванной, раздельным унитазом, белой плиткой, керамической плиткой, серыми стенами, полом из керамической плитки, врезной раковиной, столешницей из искусственного кварца, черным полом и белой столешницей с

На фото: огромная главная ванная комната с синими фасадами, отдельно стоящей ванной, душевой комнатой, унитазом-моноблоком, серыми стенами, мраморным полом, столешницей из гранита, разноцветным полом, открытым душем, белой столешницей, сиденьем для душа, тумбой под две раковины и подвесной тумбой с
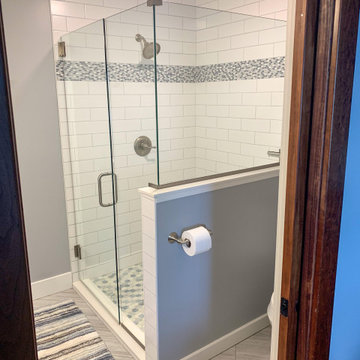
The clients summer vacation home had an extra large walk-in closet in the primary bedroom. Since the room did not have an attached bathroom, and an oversized closet wasn't necessary with it being a seasonal home and having an excess of storage elsewhere- we decided to use the space to create a Primary Suite. The client picked a wonderful blue palette that compliments the views of the lake outside so perfectly. We added a custom double vanity with plenty of storage, a large, glass walk-in shower and lots of pretty details she picked out in all the tile work.

When an old neighbor referred us to a new construction home built in my old stomping grounds I was excited. First, close to home. Second it was the EXACT same floor plan as the last house I built.
We had a local contractor, Curt Schmitz sign on to do the construction and went to work on layout and addressing their wants, needs, and wishes for the space.
Since they had a fireplace upstairs they did not want one int he basement. This gave us the opportunity for a whole wall of built-ins with Smart Source for major storage and display. We also did a bar area that turned out perfectly. The space also had a space room we dedicated to work out space with a barn door.
We did luxury vinyl plank throughout, even in the bathroom, which we have been doing increasingly.

Стильный дизайн: маленькая главная ванная комната в стиле модернизм с фасадами с декоративным кантом, синими фасадами, душем без бортиков, серой плиткой, серыми стенами, подвесной раковиной, открытым душем, тумбой под одну раковину, подвесной тумбой, многоуровневым потолком и кирпичными стенами для на участке и в саду - последний тренд
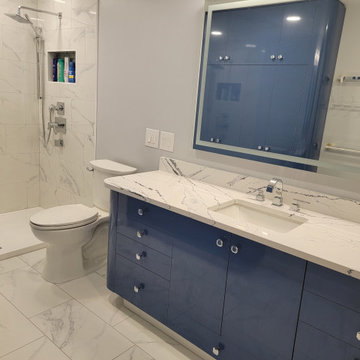
На фото: главная, серо-белая ванная комната среднего размера в современном стиле с плоскими фасадами, синими фасадами, открытым душем, раздельным унитазом, белой плиткой, керамической плиткой, серыми стенами, полом из керамической плитки, врезной раковиной, столешницей из искусственного кварца, белым полом, душем с раздвижными дверями, белой столешницей, тумбой под одну раковину, встроенной тумбой и зеркалом с подсветкой с
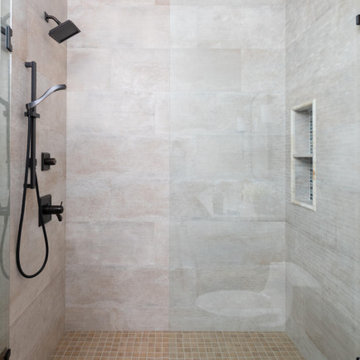
The name of the flooring in this guest bath is purely southern, "Buttered Pecan" - we love the name and the geometric look of it! The 1x4 mosaic tile accent wall is beautiful and adds depth to this small space. The color on this vanity is SW Tempe Star and it is gorgeous!
Photographer: Michael Hunter Photography

A relaxed farmhouse feel was the goal for this bathroom. Silvery-blue painted cabinets, nature inspired granite countertop, and parquet tile flooring. In the walk-in curbless shower built for aging in place, the accent wall has a custom tile pattern mimicking a quilt, a heated bench, and a rain shower head.
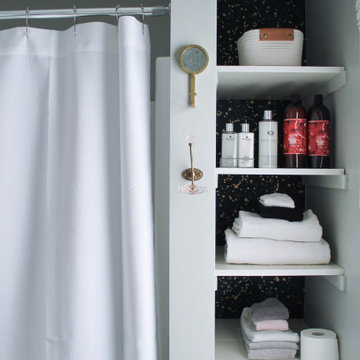
In this project, navy blue painted cabinetry helped to create a modern farmhouse-inspired hall kids bathroom. First, we designed a single vanity, painted with Navy Blue to allow the color to shine in this small bathroom.
Next on the opposing walls, we painted a light gray to add subtle interest between the trim and walls.
We additionally crafted a complimenting linen closet space with custom cut-outs and a wallpapered back. The finishing touch is the custom hand painted flooring, which mimics a modern black and white tile, which adds a clean, modern farmhouse touch to the room.
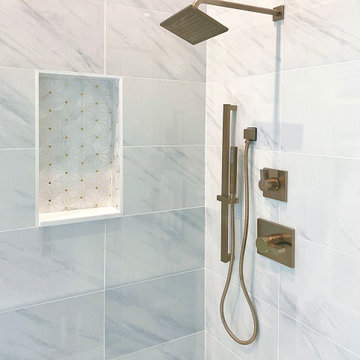
Gorgeous contemporary master bathroom renovation! Everything from the custom floating vanity and large-format herringbone vanity wall to the soaring ceilings, walk-in shower and gold accents speaks to luxury and comfort. Simple, stylish and elegant - total win!!
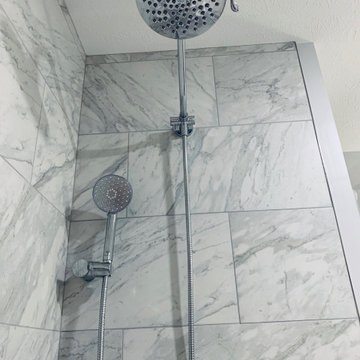
This bathroom remodel was designed by Nicole from our Windham showroom. This remodel features Cabico Essence cabinets with maple wood, Stretto door style (flat panel) and Bonavista (blue paint) finish. This remodel also features LG viatera Quartz countertop with Rococo color and standard edge. This also was used for shelves in the shower. The floor and shower walls is 12” x 24” by Mediterranean with Marmol Venatino color in honed. The shampoo niche is also in the same tile and color but in 2” x 2” size in honed. Other features includes Maax tub in white, Moen chrome faucet, Kohler Caxton white sink, Moen Chrome Showerhead, Moen Chrome Valve Trim, Moen Flara Chrome light fixture, Moen chrome Towel Ring, and Moen chrome double robe hook. The hardware is by Amerock with Chrome Handles and Knobs.
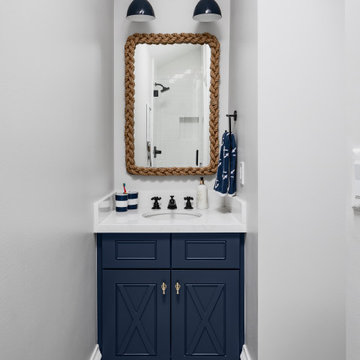
A full home remodel of this historic residence.
На фото: маленькая ванная комната в морском стиле с синими фасадами, серыми стенами, врезной раковиной, столешницей из кварцита, белой столешницей, полом из мозаичной плитки, серым полом, душевой кабиной, зеркалом с подсветкой и фасадами с утопленной филенкой для на участке и в саду
На фото: маленькая ванная комната в морском стиле с синими фасадами, серыми стенами, врезной раковиной, столешницей из кварцита, белой столешницей, полом из мозаичной плитки, серым полом, душевой кабиной, зеркалом с подсветкой и фасадами с утопленной филенкой для на участке и в саду
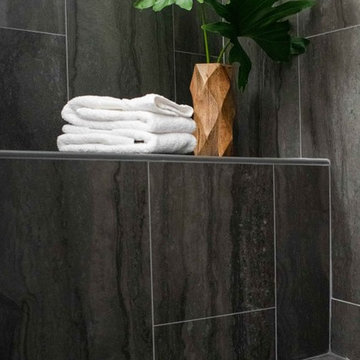
Scott DuBose
На фото: главная ванная комната среднего размера в стиле модернизм с плоскими фасадами, синими фасадами, душем в нише, унитазом-моноблоком, серой плиткой, керамогранитной плиткой, серыми стенами, полом из керамогранита, врезной раковиной, столешницей из искусственного кварца, серым полом, душем с распашными дверями и белой столешницей с
На фото: главная ванная комната среднего размера в стиле модернизм с плоскими фасадами, синими фасадами, душем в нише, унитазом-моноблоком, серой плиткой, керамогранитной плиткой, серыми стенами, полом из керамогранита, врезной раковиной, столешницей из искусственного кварца, серым полом, душем с распашными дверями и белой столешницей с
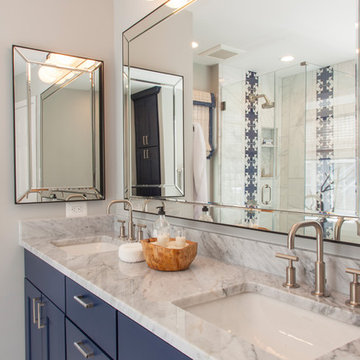
Пример оригинального дизайна: маленькая главная ванная комната в стиле неоклассика (современная классика) с фасадами в стиле шейкер, синими фасадами, мраморной плиткой, серыми стенами, мраморным полом, врезной раковиной, мраморной столешницей, серым полом и серой столешницей для на участке и в саду
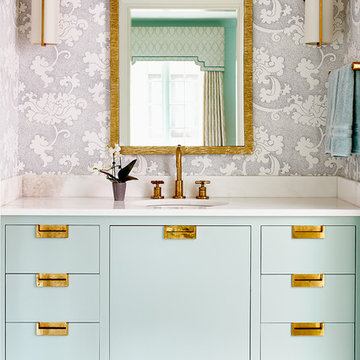
Dustin.Peck.Photography.Inc
Идея дизайна: маленькая ванная комната в стиле неоклассика (современная классика) с плоскими фасадами, синими фасадами, серыми стенами, врезной раковиной и белым полом для на участке и в саду
Идея дизайна: маленькая ванная комната в стиле неоклассика (современная классика) с плоскими фасадами, синими фасадами, серыми стенами, врезной раковиной и белым полом для на участке и в саду
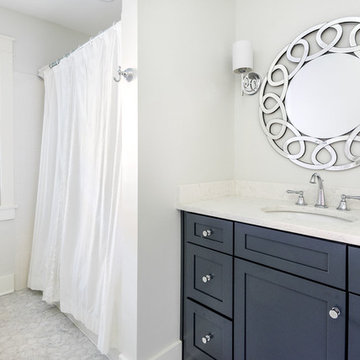
Design: Lesley Glotzl
Photo: Eastman Creative
Свежая идея для дизайна: ванная комната с фасадами в стиле шейкер, синими фасадами, душем над ванной, раздельным унитазом, серыми стенами, мраморным полом, врезной раковиной, мраморной столешницей, серым полом и шторкой для ванной - отличное фото интерьера
Свежая идея для дизайна: ванная комната с фасадами в стиле шейкер, синими фасадами, душем над ванной, раздельным унитазом, серыми стенами, мраморным полом, врезной раковиной, мраморной столешницей, серым полом и шторкой для ванной - отличное фото интерьера
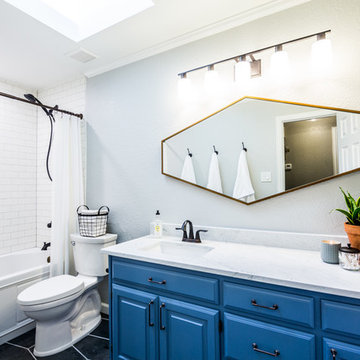
Chris Taylor
Идея дизайна: ванная комната среднего размера в стиле фьюжн с фасадами с выступающей филенкой, синими фасадами, ванной в нише, душем над ванной, белой плиткой, плиткой кабанчик, серыми стенами, полом из керамогранита, врезной раковиной, мраморной столешницей, серым полом и шторкой для ванной
Идея дизайна: ванная комната среднего размера в стиле фьюжн с фасадами с выступающей филенкой, синими фасадами, ванной в нише, душем над ванной, белой плиткой, плиткой кабанчик, серыми стенами, полом из керамогранита, врезной раковиной, мраморной столешницей, серым полом и шторкой для ванной
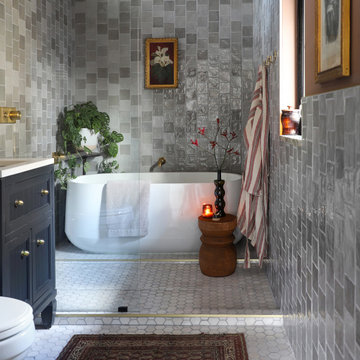
Design and Photography by I SPY DIY
На фото: ванная комната в стиле неоклассика (современная классика) с фасадами с утопленной филенкой, синими фасадами, отдельно стоящей ванной, душевой комнатой, серой плиткой, серыми стенами, врезной раковиной, белым полом, белой столешницей, тумбой под одну раковину и напольной тумбой
На фото: ванная комната в стиле неоклассика (современная классика) с фасадами с утопленной филенкой, синими фасадами, отдельно стоящей ванной, душевой комнатой, серой плиткой, серыми стенами, врезной раковиной, белым полом, белой столешницей, тумбой под одну раковину и напольной тумбой

Пример оригинального дизайна: большая главная ванная комната в стиле кантри с фасадами с утопленной филенкой, синими фасадами, серыми стенами, полом из керамической плитки, накладной раковиной, столешницей из гранита, белым полом, черной столешницей, тумбой под две раковины и встроенной тумбой
Ванная комната с синими фасадами и серыми стенами – фото дизайна интерьера
6